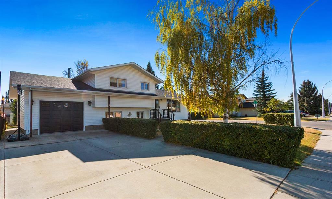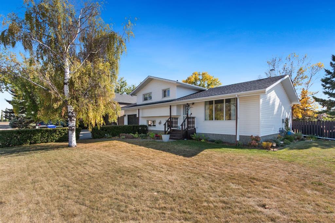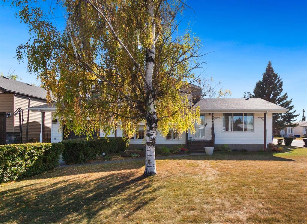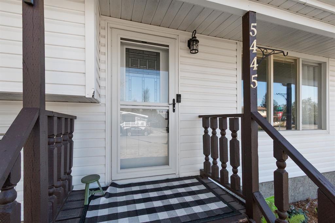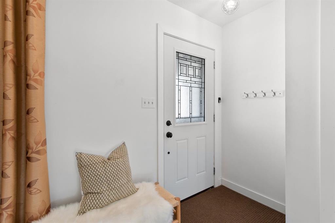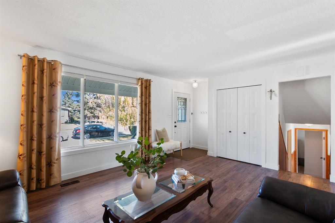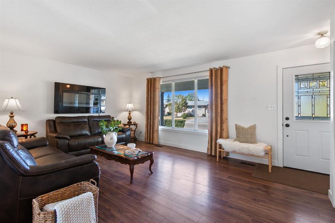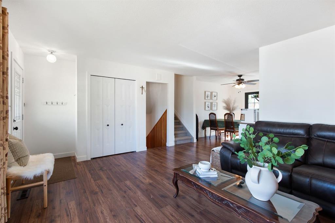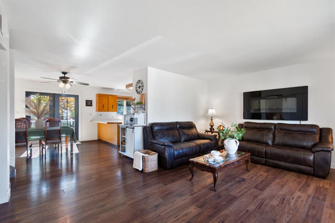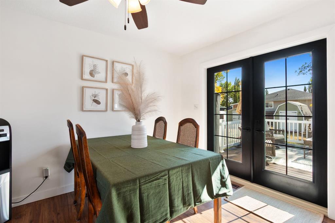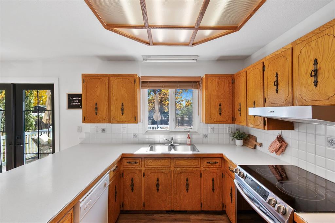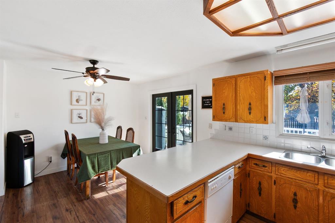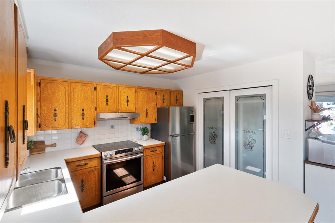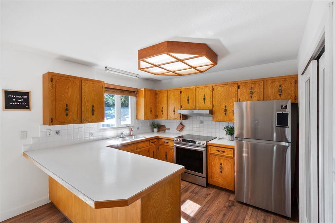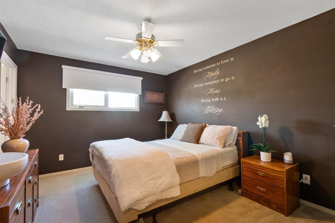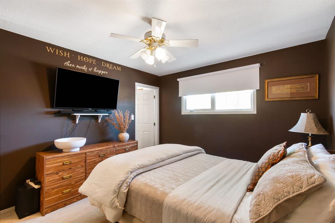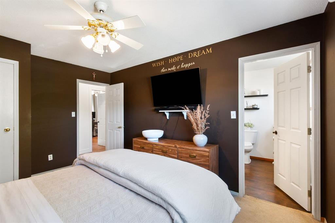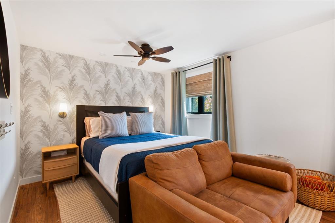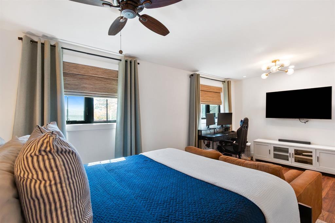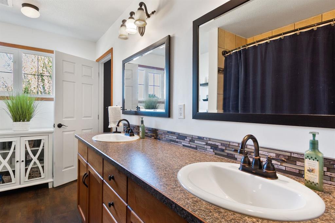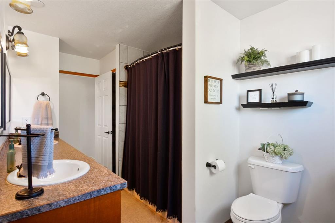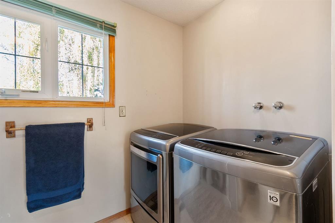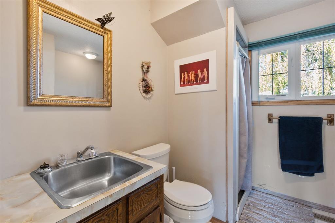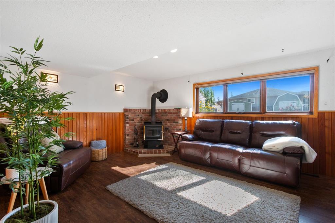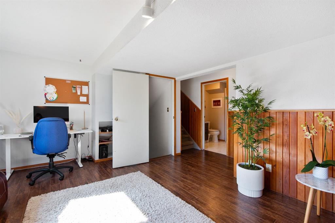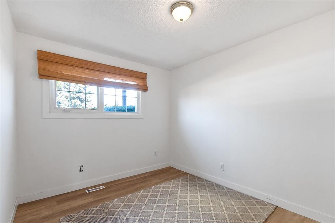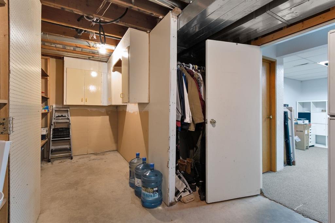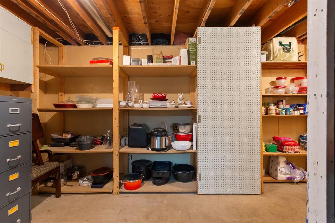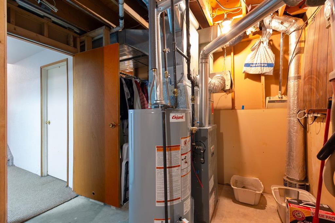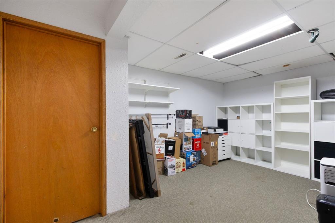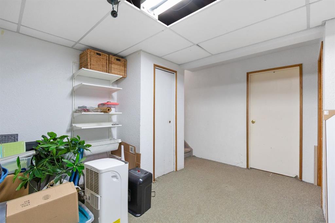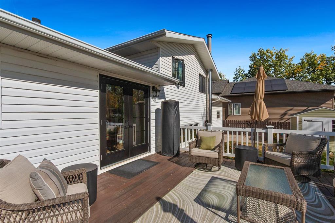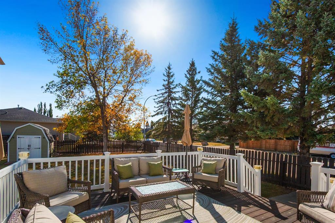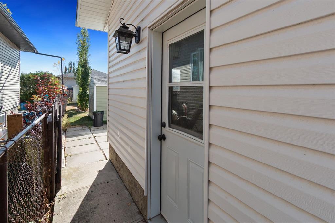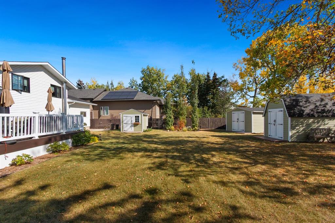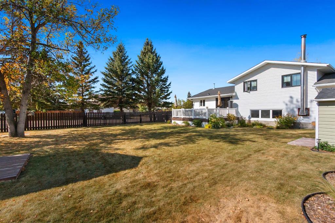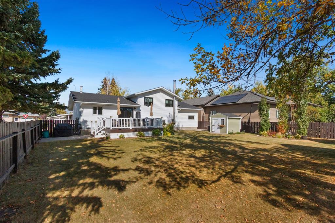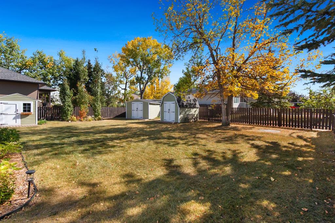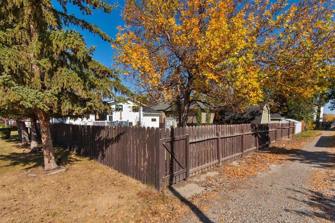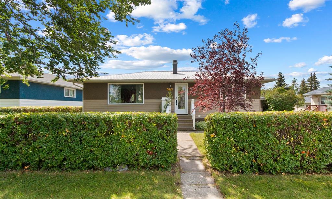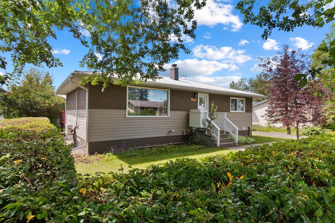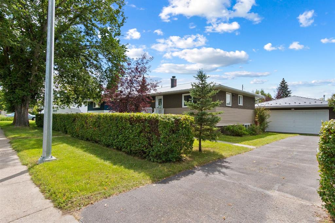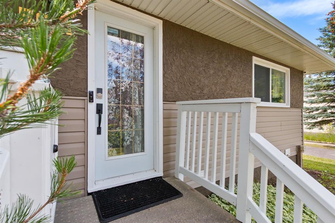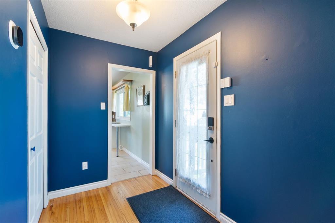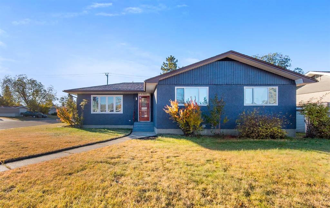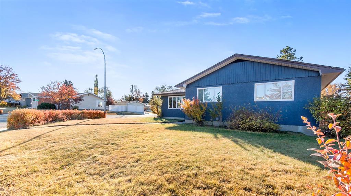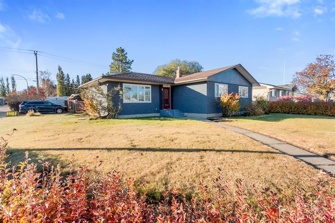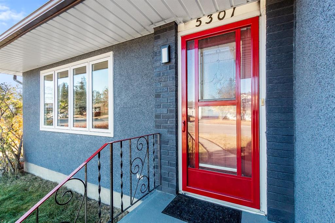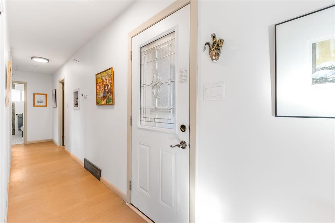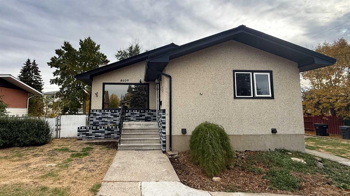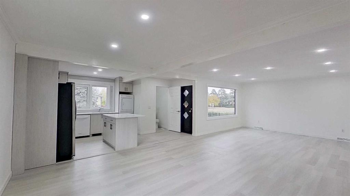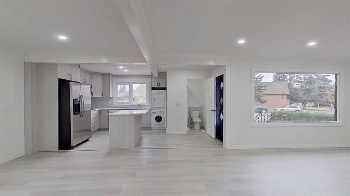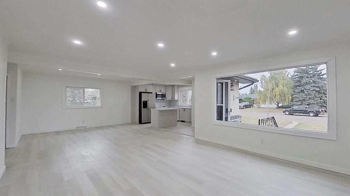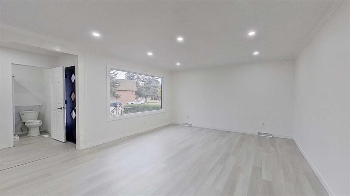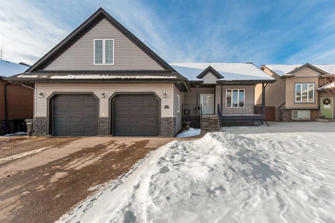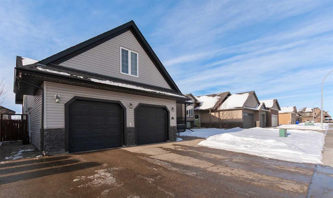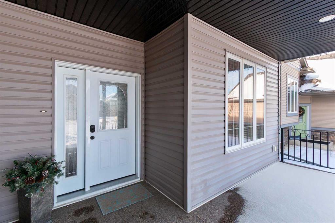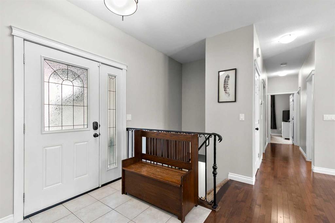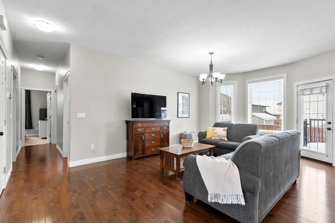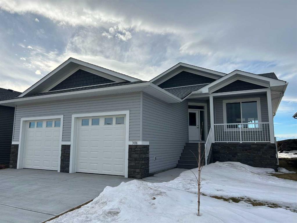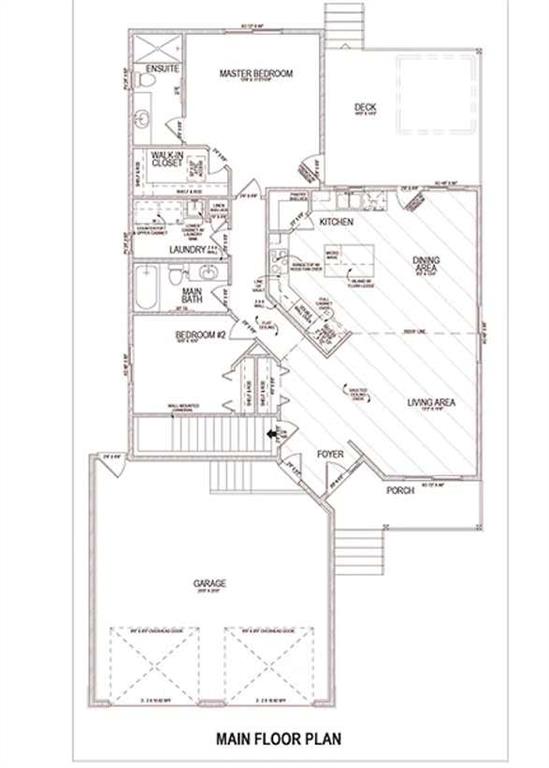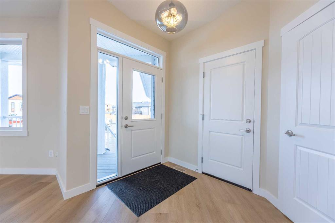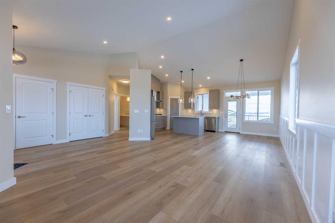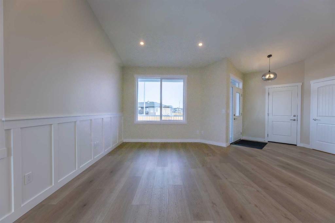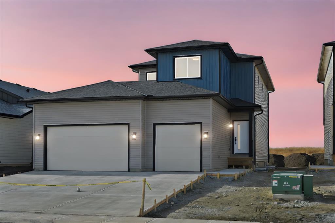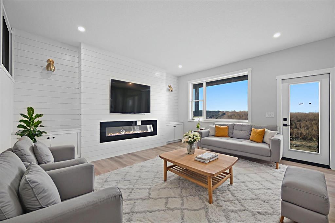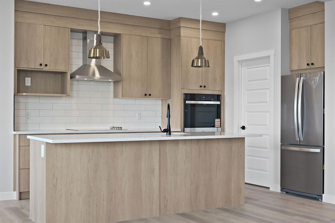5445 56 Street
Olds T4H 1J6
MLS® Number: A2260717
$ 529,900
3
BEDROOMS
2 + 0
BATHROOMS
1,121
SQUARE FEET
1981
YEAR BUILT
Welcome to this inviting four-level split home, offering plenty of space and comfort for the whole family. With three bedrooms and a large open-concept design, you’ll love the seamless flow between the living room, kitchen, and dining area—perfect for both everyday living and entertaining. The lower level boasts a huge recreation room complete with a cozy wood-burning woodstove, creating the ideal spot to gather on cool evenings. Outside, enjoy a fully fenced, private lot—a great space for kids, pets, or quiet relaxation. This property combines charm, functionality, and privacy. A must-see home that you can view with your favourite Realtor!
| COMMUNITY | |
| PROPERTY TYPE | Detached |
| BUILDING TYPE | House |
| STYLE | 4 Level Split |
| YEAR BUILT | 1981 |
| SQUARE FOOTAGE | 1,121 |
| BEDROOMS | 3 |
| BATHROOMS | 2.00 |
| BASEMENT | Full |
| AMENITIES | |
| APPLIANCES | Dishwasher, Garage Control(s), Range Hood, Refrigerator, Stove(s), Washer/Dryer, Window Coverings |
| COOLING | None |
| FIREPLACE | EPA Certified Wood Stove |
| FLOORING | Carpet, Hardwood, Laminate |
| HEATING | Forced Air, Natural Gas |
| LAUNDRY | Laundry Room |
| LOT FEATURES | Back Yard, Corner Lot, Front Yard, Landscaped, Street Lighting |
| PARKING | Single Garage Attached |
| RESTRICTIONS | None Known |
| ROOF | Asphalt Shingle |
| TITLE | Fee Simple |
| BROKER | REMAX ACA Realty |
| ROOMS | DIMENSIONS (m) | LEVEL |
|---|---|---|
| Game Room | 12`8" x 15`7" | Basement |
| Storage | 19`2" x 10`6" | Basement |
| Furnace/Utility Room | 9`5" x 19`6" | Basement |
| 3pc Bathroom | 0`0" x 0`0" | Lower |
| Bedroom | 9`2" x 12`1" | Lower |
| Family Room | 18`9" x 13`11" | Lower |
| Dining Room | 10`3" x 10`7" | Main |
| Kitchen | 8`10" x 10`9" | Main |
| Living Room | 19`1" x 15`11" | Main |
| 5pc Bathroom | 0`0" x 0`0" | Second |
| Bedroom | 11`0" x 14`3" | Second |
| Bedroom - Primary | 18`9" x 10`8" | Second |

