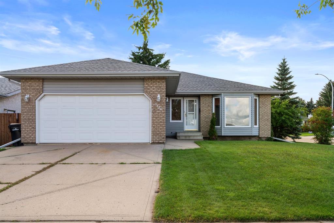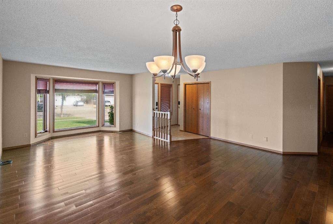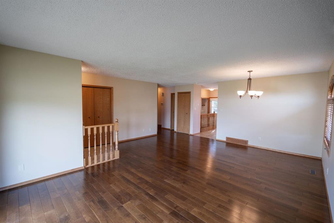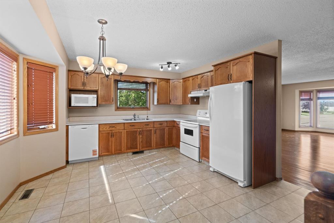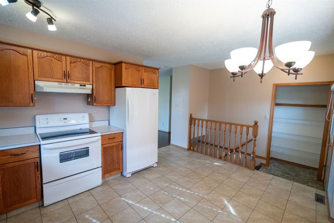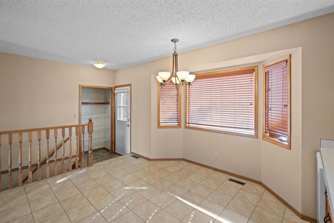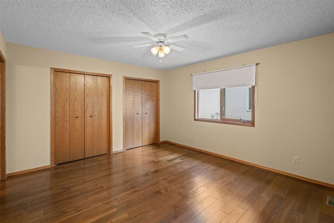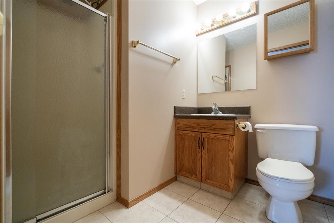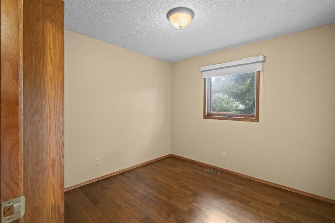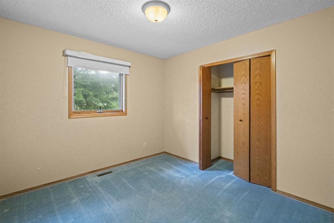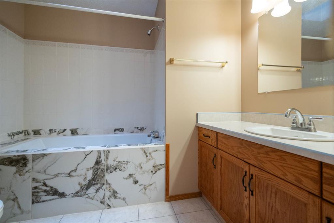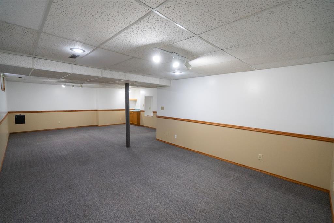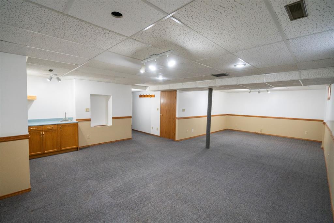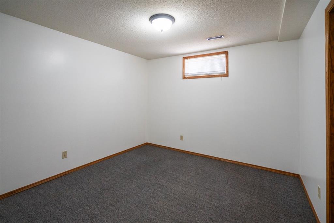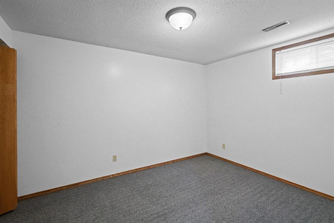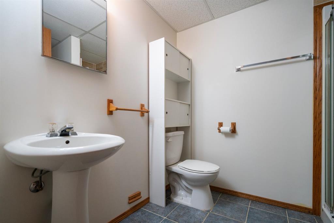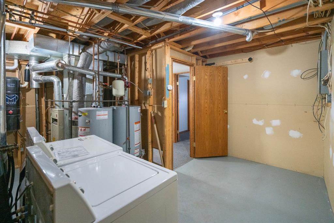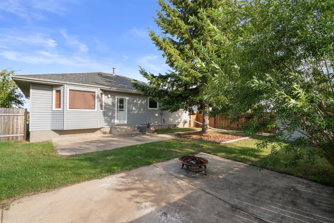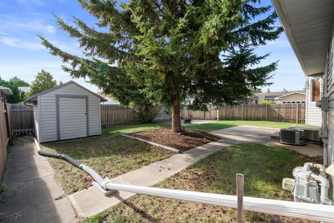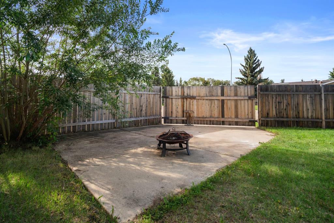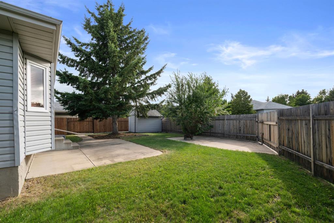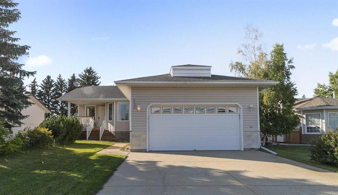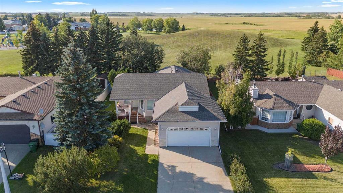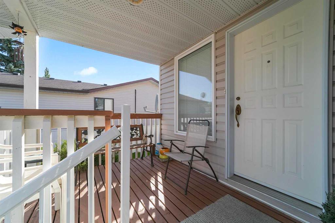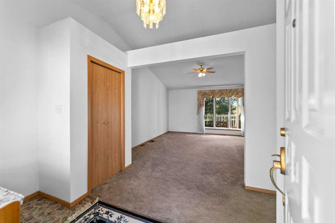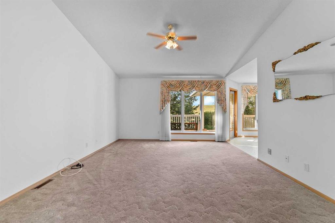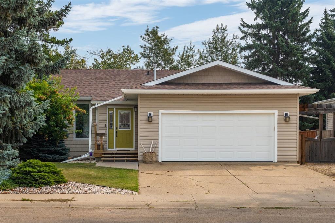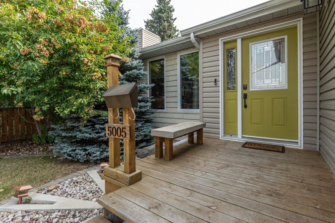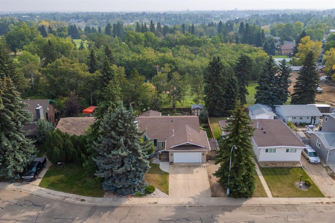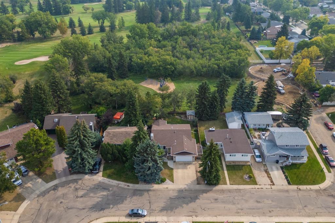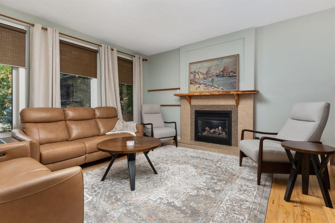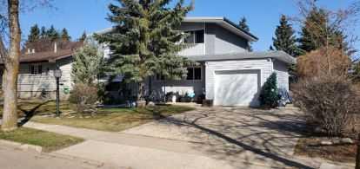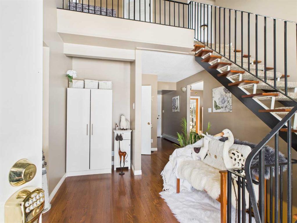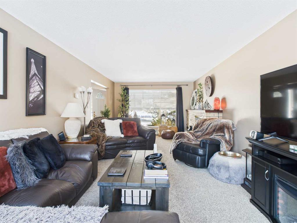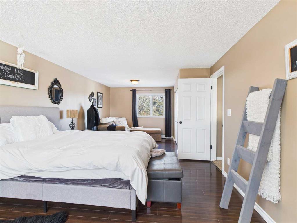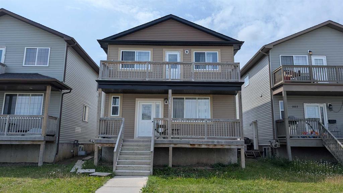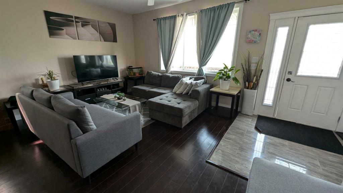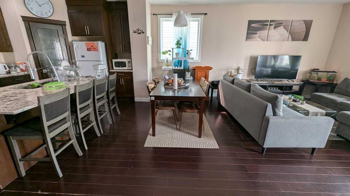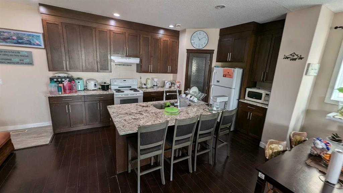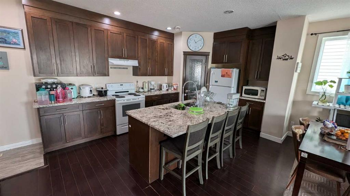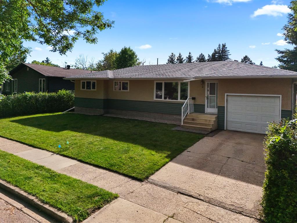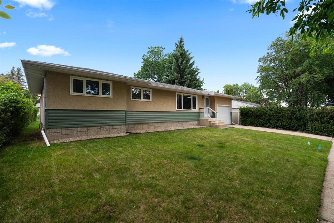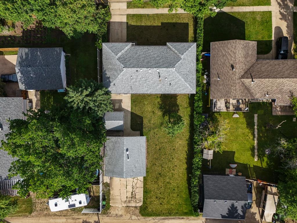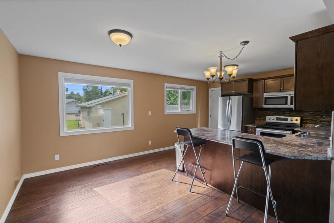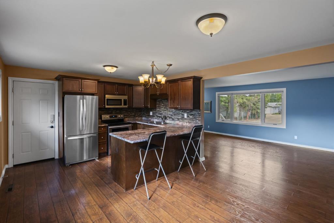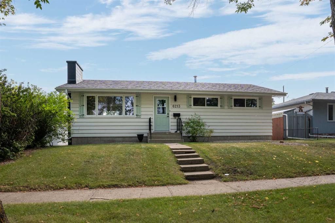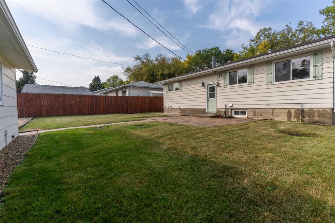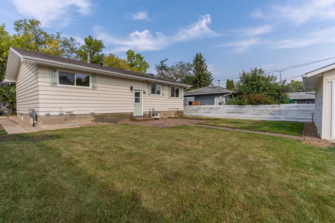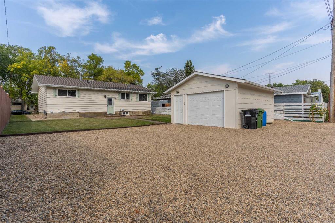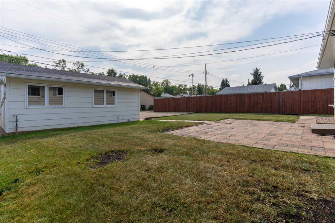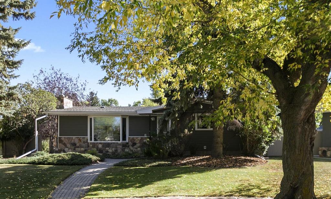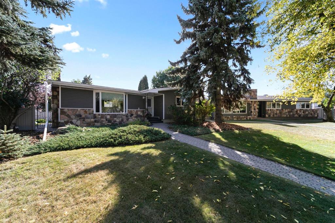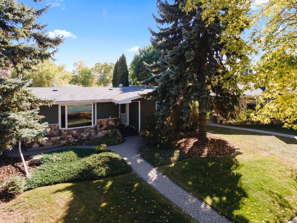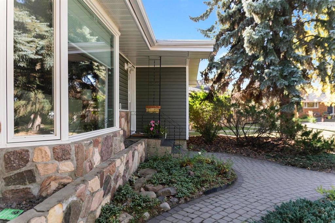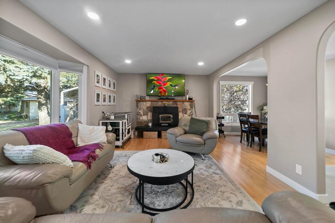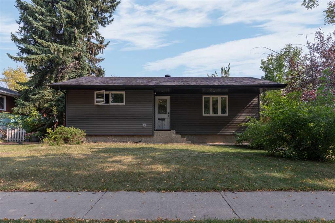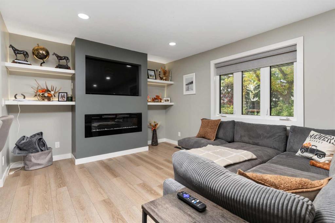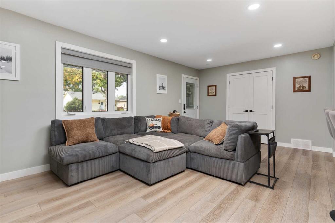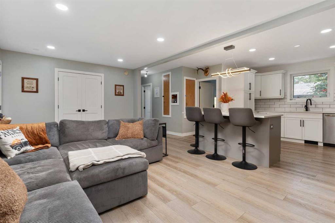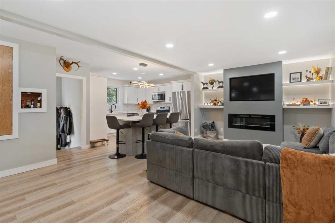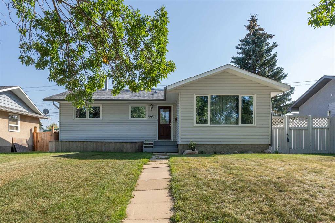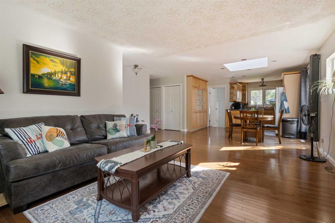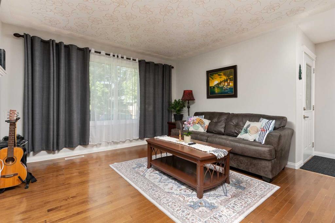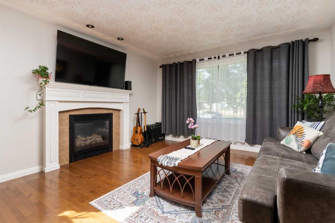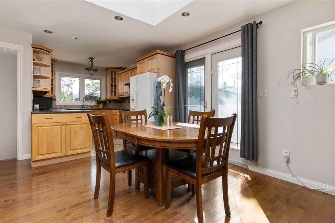5426 60 Street
Camrose T4V 4G9
MLS® Number: A2245908
$ 449,900
5
BEDROOMS
3 + 0
BATHROOMS
1,330
SQUARE FEET
1991
YEAR BUILT
Nestled in the desirable community of Victoria Park, this spacious 5-bedroom, 3-bathroom bungalow offers the perfect blend of comfort and functionality for family living. Located close to a park and golf course, the home features an open-concept floor plan with beautiful hardwood flooring and a large front window that floods the living room with natural light. The formal dining room is perfect for entertaining, while the country-style kitchen includes a practical dinette area that overlooks the back patio and yard. The main level hosts a generous primary bedroom with a 3-piece ensuite, two additional bedrooms, and a full 4-piece bathroom. The fully finished lower level expands the living space with a cozy family room, two more bedrooms, a 3-piece bathroom, laundry area, storage, and the added comfort of in-floor heating. Completing the home is a finished double attached heated garage, air conditioning, landscaped and fenced yard, garden shed, and a parking pad ideal for an RV or extra vehicle. This property is a fantastic opportunity!
| COMMUNITY | Victoria Park |
| PROPERTY TYPE | Detached |
| BUILDING TYPE | House |
| STYLE | Bungalow |
| YEAR BUILT | 1991 |
| SQUARE FOOTAGE | 1,330 |
| BEDROOMS | 5 |
| BATHROOMS | 3.00 |
| BASEMENT | Finished, Full |
| AMENITIES | |
| APPLIANCES | Dishwasher, Refrigerator, Stove(s), Washer/Dryer, Window Coverings |
| COOLING | Central Air |
| FIREPLACE | N/A |
| FLOORING | Carpet, Hardwood, Tile |
| HEATING | Forced Air |
| LAUNDRY | Lower Level, See Remarks |
| LOT FEATURES | Back Lane, Back Yard, Front Yard, Irregular Lot, Landscaped |
| PARKING | Double Garage Attached, Heated Garage, Parking Pad, RV Access/Parking |
| RESTRICTIONS | None Known |
| ROOF | Asphalt Shingle |
| TITLE | Fee Simple |
| BROKER | CIR Realty |
| ROOMS | DIMENSIONS (m) | LEVEL |
|---|---|---|
| Bedroom | 9`3" x 12`5" | Lower |
| Bedroom | 10`9" x 10`10" | Lower |
| 3pc Bathroom | Lower | |
| 3pc Ensuite bath | Main | |
| 4pc Bathroom | Main | |
| Bedroom - Primary | 12`7" x 13`3" | Main |
| Bedroom | 12`2" x 9`10" | Main |
| Bedroom | 9`11" x 9`9" | Main |
| Living Room | 17`11" x 20`11" | Main |
| Kitchen | 17`6" x 10`11" | Main |

