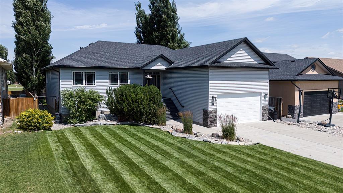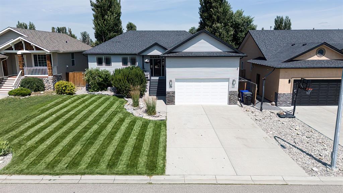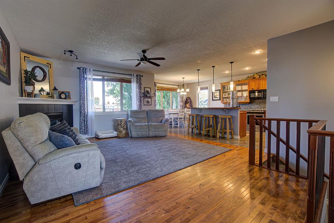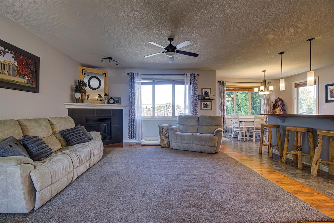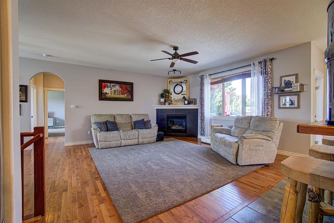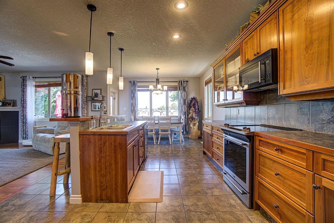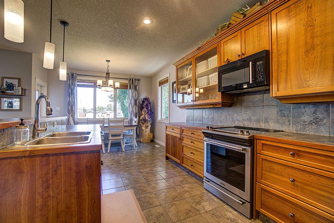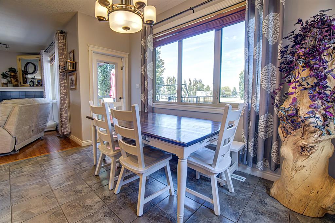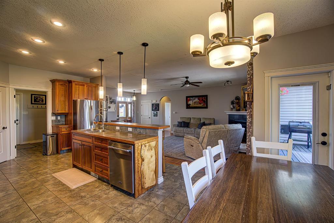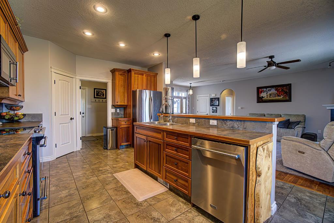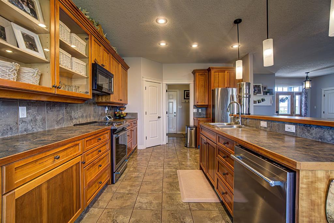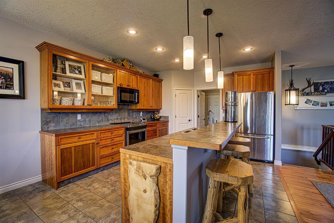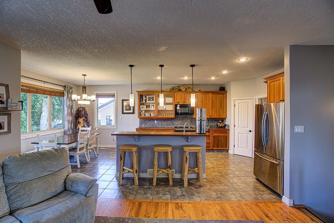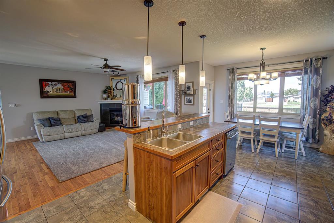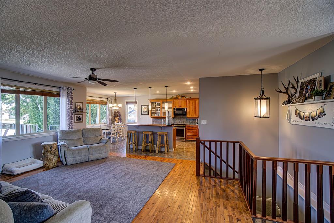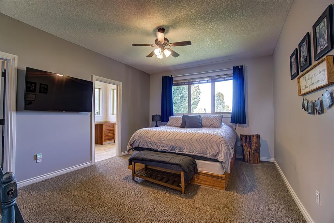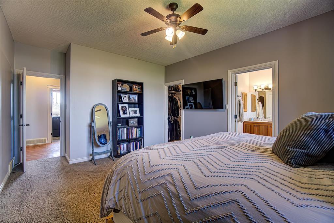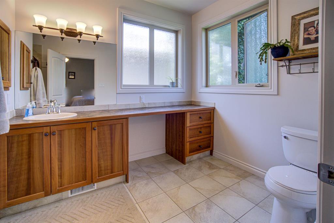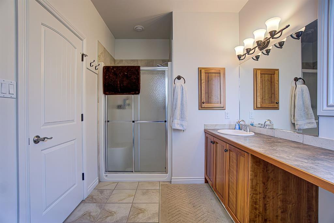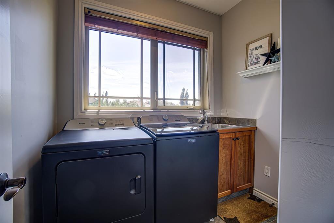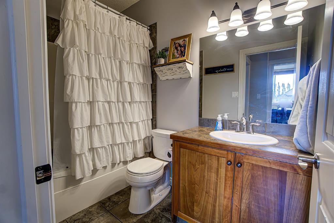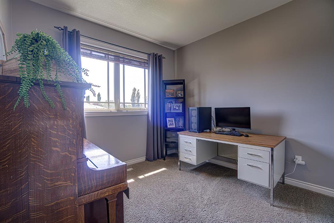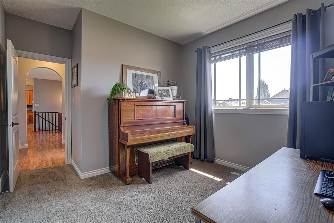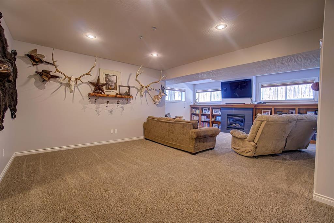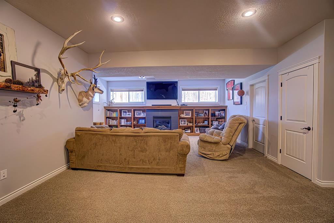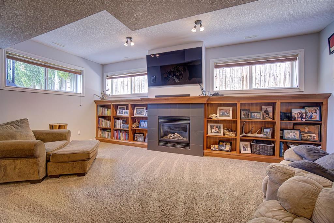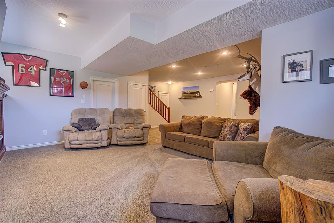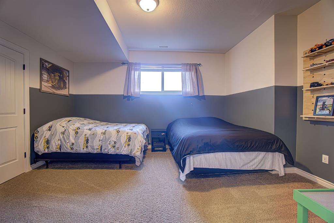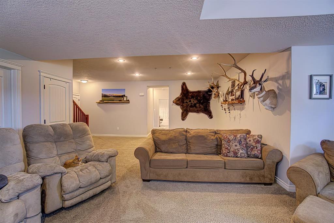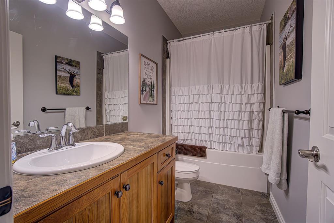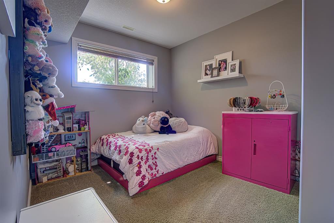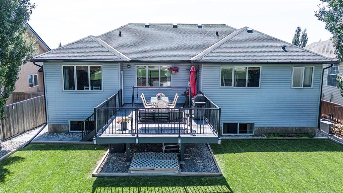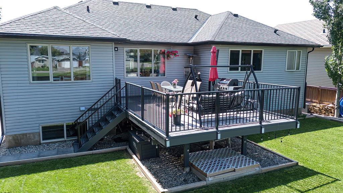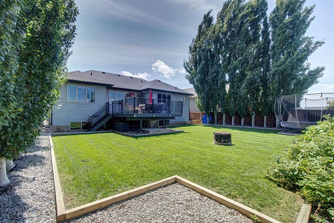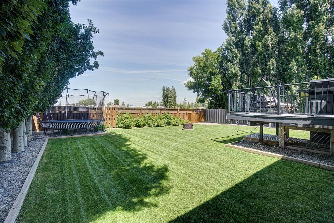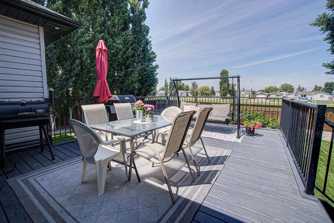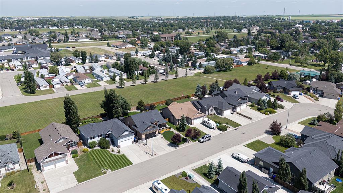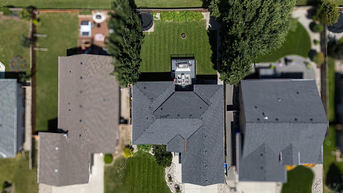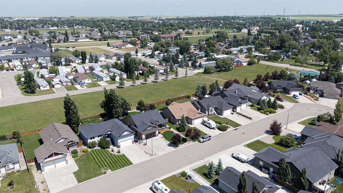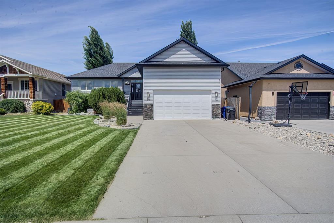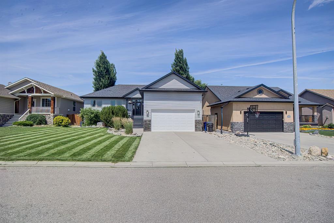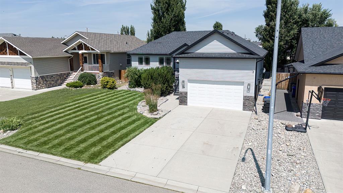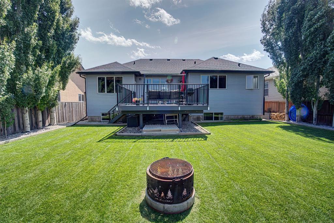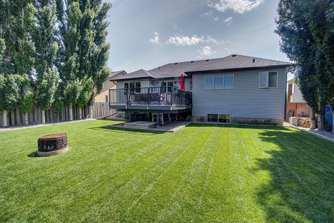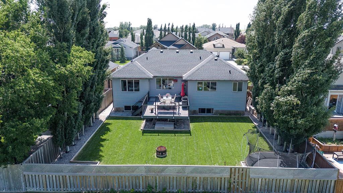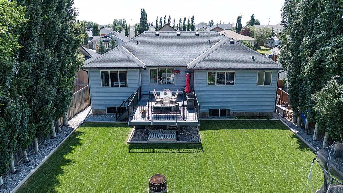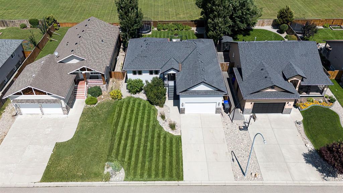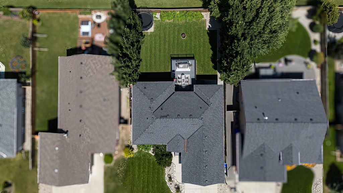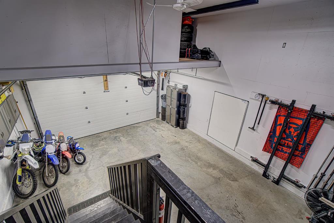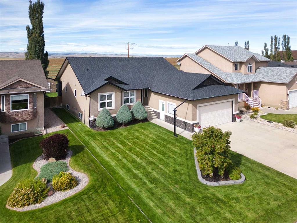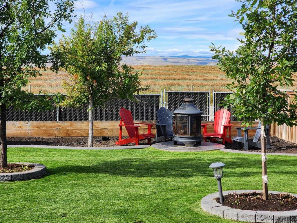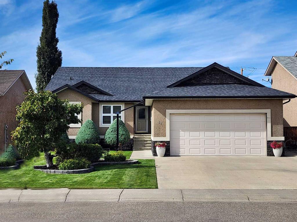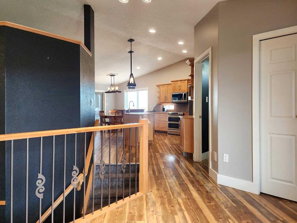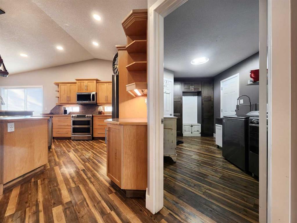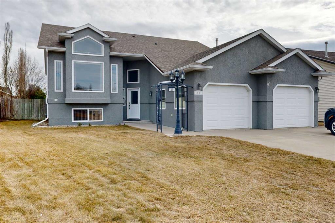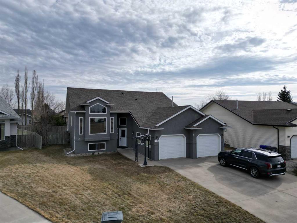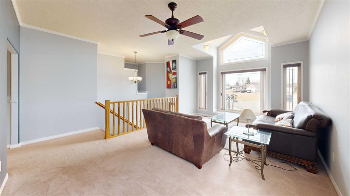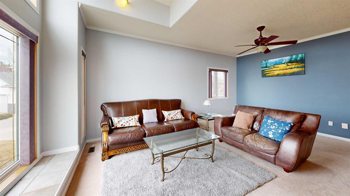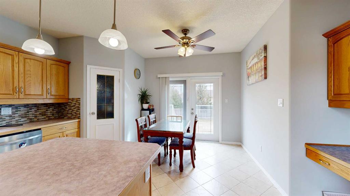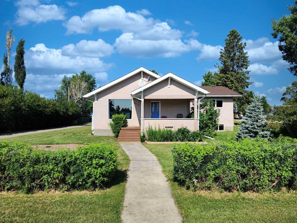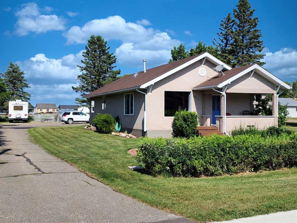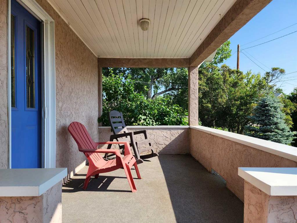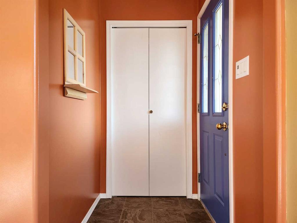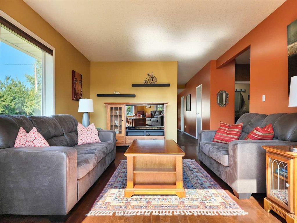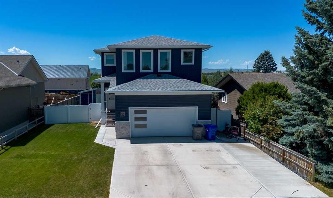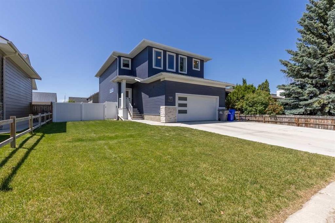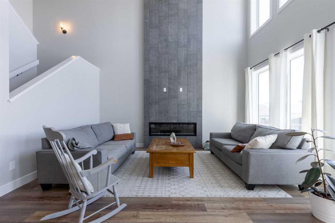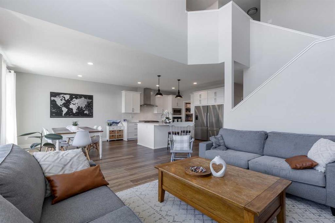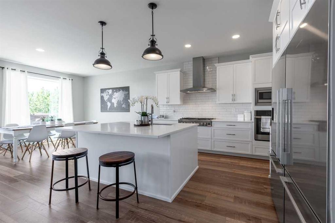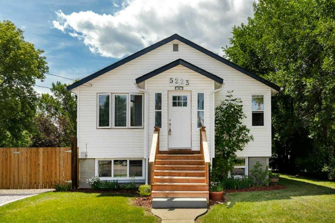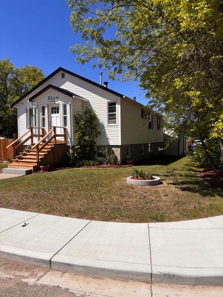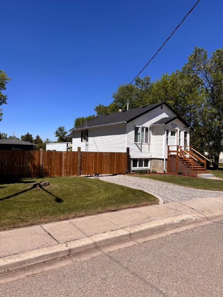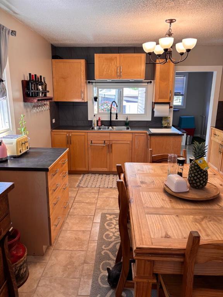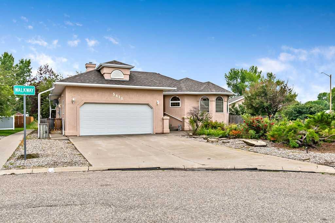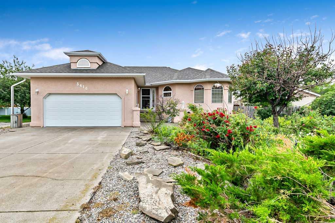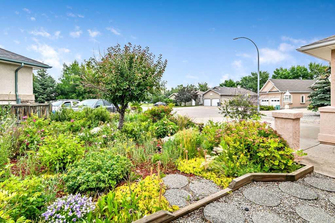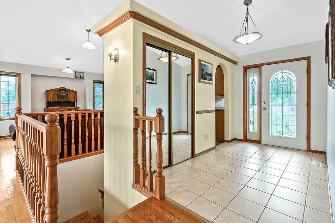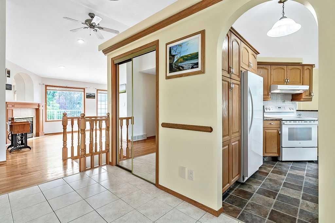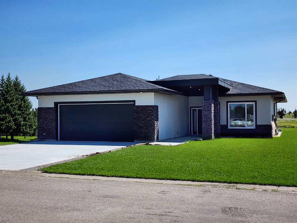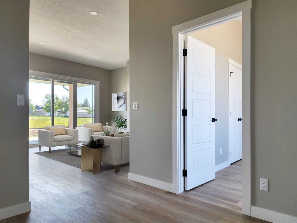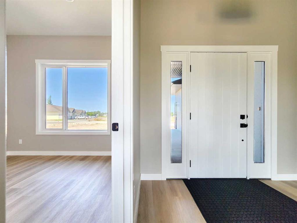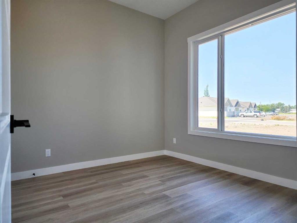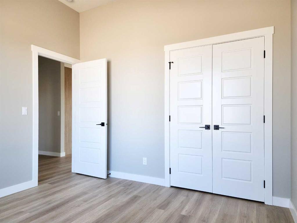54 Westlynn Spur
Claresholm T0L 0T0
MLS® Number: A2239678
$ 565,500
5
BEDROOMS
3 + 0
BATHROOMS
1,503
SQUARE FEET
2008
YEAR BUILT
Welcome to your dream family home, ideally located just one block from the 18-hole golf course and backing directly onto a beautiful green space. This stunning property offers the perfect blend of comfort, style, and functionality—all in a highly sought-after location. From the moment you step inside, you’re greeted by rich hardwood floors and a spacious open-concept layout. The living room features a cozy corner gas fireplace and large north-facing windows that provide a peaceful view of the fully fenced backyard. The bright and airy kitchen is perfect for entertaining, complete with an eat-up island with sink, corner pantry, and elegant display cabinets. The adjoining dining room offers direct access to your expansive back deck—perfect for summer gatherings and family BBQs. A spacious mudroom off the attached garage provides plenty of storage and everyday convenience. On the main floor, you’ll find two bedrooms including a generous primary suite with a large walk-in closet and private 3-piece ensuite. A full 4-piece bathroom and a dedicated laundry room with built-in sink complete the main level. Downstairs, the fully developed basement impresses with tall ceilings, an ideal family room, games area, custom built-in cabinetry, and a second gas fireplace for ultimate coziness. You’ll also find three more spacious bedrooms—including one with an oversized closet that’s practically a room on its own—plus a beautifully finished 4-piece bathroom. Storage is no concern with thoughtful options throughout the home, including a mezzanine in the attached garage. Attached garage also has 2-220V outlets. Under ground sprinklers both front and back as well as the trees on a drip system. The backyard features a ground-level fire pit area, huge deck, and privacy fencing—all set against a green space backdrop. Close to walking paths, westward views, and the golf course, this home truly checks all the boxes. Don’t miss this opportunity!
| COMMUNITY | |
| PROPERTY TYPE | Detached |
| BUILDING TYPE | House |
| STYLE | Bungalow |
| YEAR BUILT | 2008 |
| SQUARE FOOTAGE | 1,503 |
| BEDROOMS | 5 |
| BATHROOMS | 3.00 |
| BASEMENT | Finished, Full |
| AMENITIES | |
| APPLIANCES | Dishwasher, Garage Control(s), Refrigerator, Stove(s) |
| COOLING | None |
| FIREPLACE | Gas |
| FLOORING | Carpet, Hardwood, Tile |
| HEATING | Forced Air |
| LAUNDRY | Main Level |
| LOT FEATURES | Back Yard, Backs on to Park/Green Space, Few Trees, Front Yard |
| PARKING | Double Garage Attached |
| RESTRICTIONS | Utility Right Of Way |
| ROOF | Asphalt Shingle |
| TITLE | Fee Simple |
| BROKER | Century 21 Foothills Real Estate |
| ROOMS | DIMENSIONS (m) | LEVEL |
|---|---|---|
| Family Room | 11`5" x 19`2" | Basement |
| Game Room | 15`6" x 15`5" | Basement |
| Bedroom | 15`7" x 12`11" | Basement |
| Walk-In Closet | 4`11" x 12`11" | Basement |
| Bedroom | 10`0" x 10`0" | Basement |
| Bedroom | 10`6" x 11`8" | Basement |
| 4pc Bathroom | Basement | |
| Furnace/Utility Room | 8`11" x 9`5" | Basement |
| Kitchen | 12`5" x 12`0" | Main |
| Dining Room | 12`5" x 9`0" | Main |
| Living Room | 15`11" x 15`7" | Main |
| Bedroom - Primary | 12`7" x 15`3" | Main |
| 3pc Ensuite bath | Main | |
| Walk-In Closet | 7`5" x 8`11" | Main |
| Bedroom | 10`2" x 10`10" | Main |
| Laundry | 7`1" x 6`6" | Main |
| 4pc Bathroom | Main |

