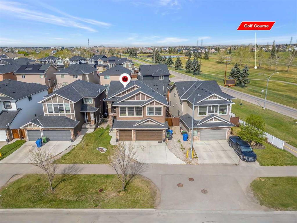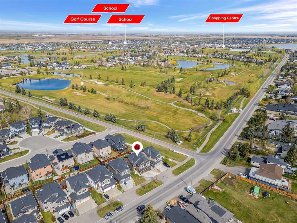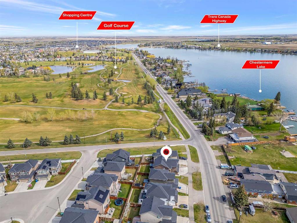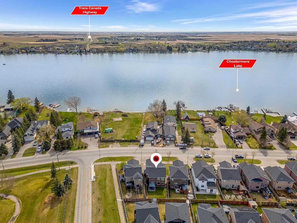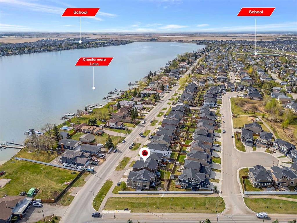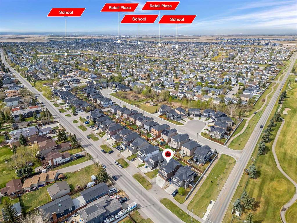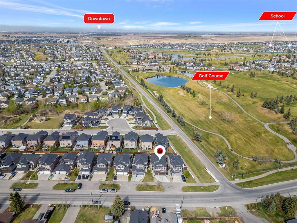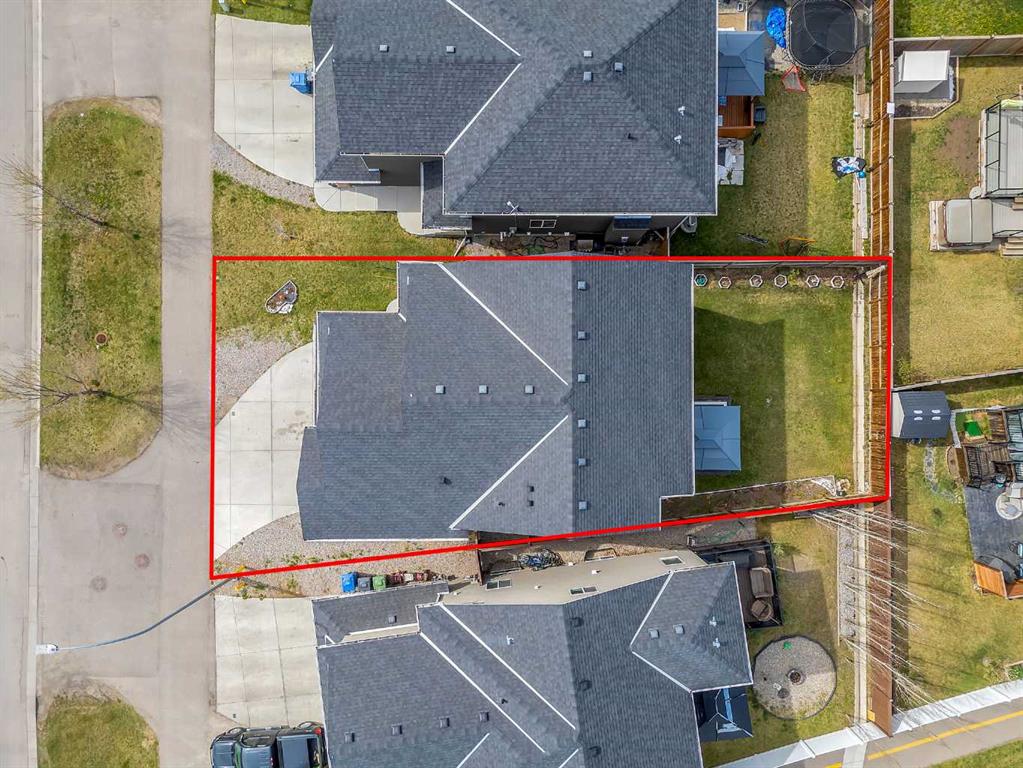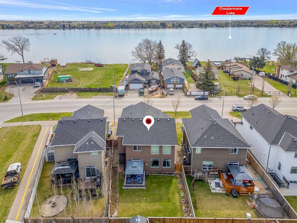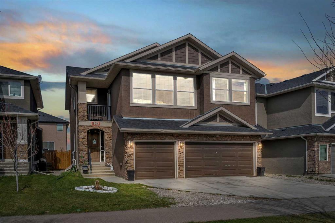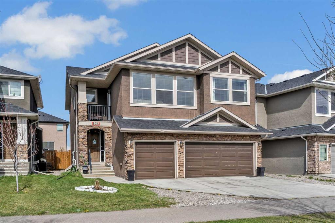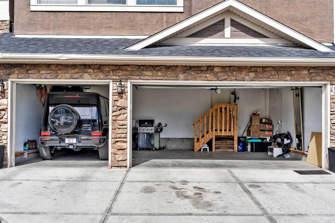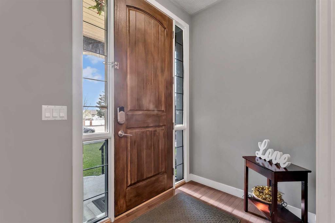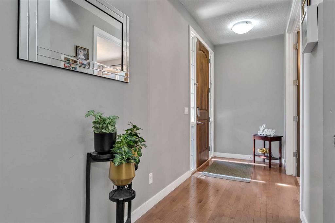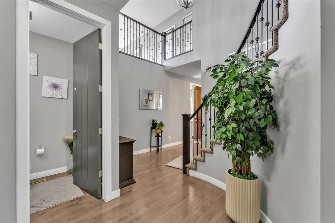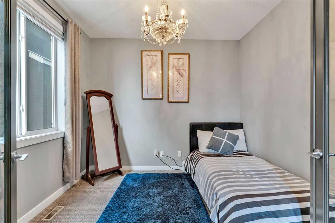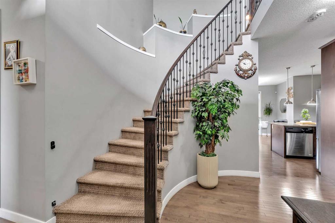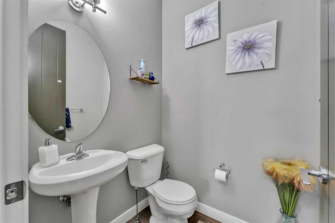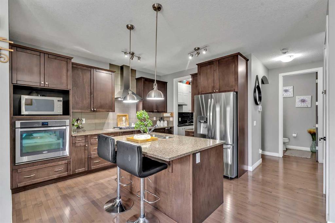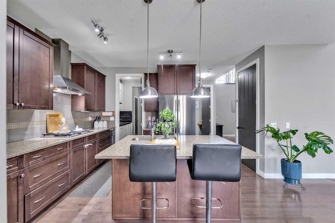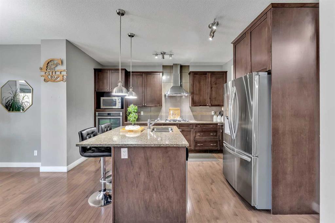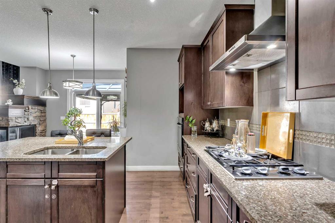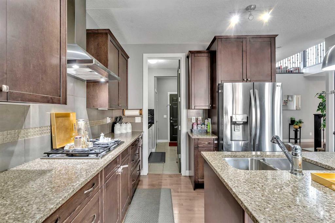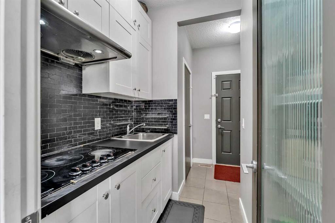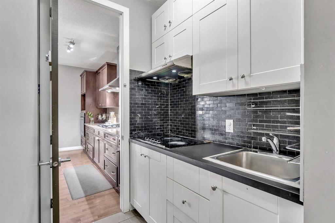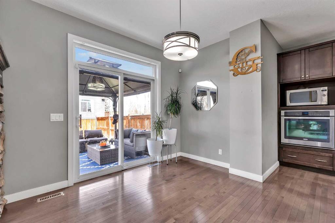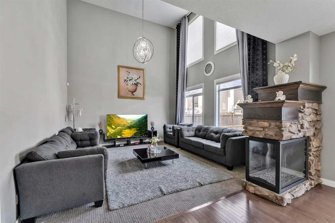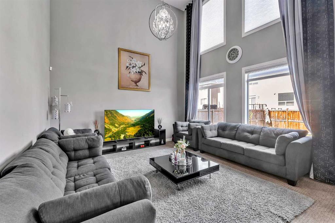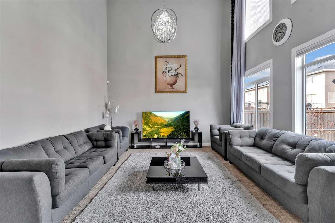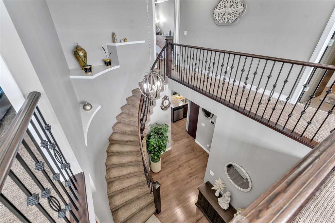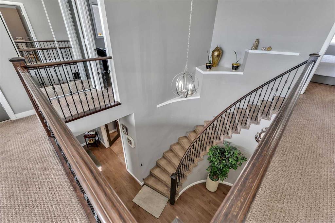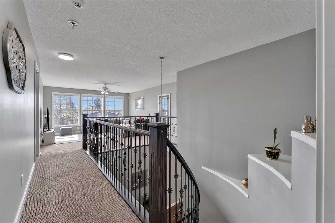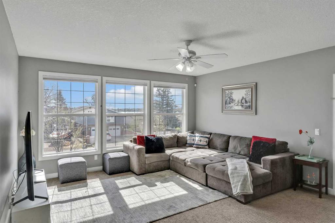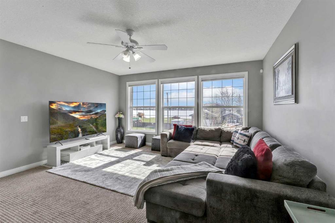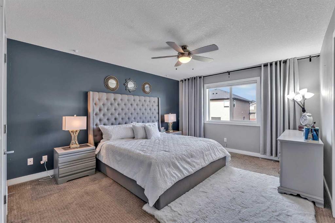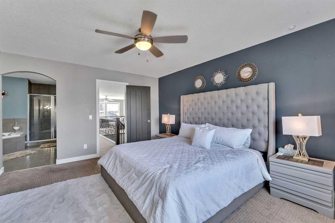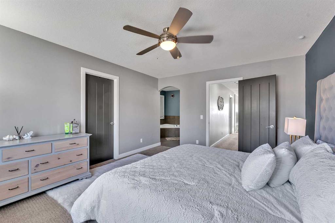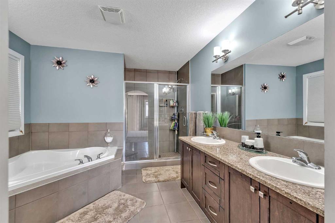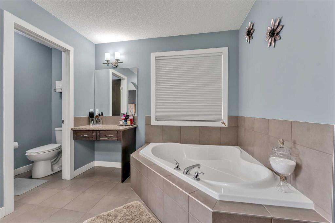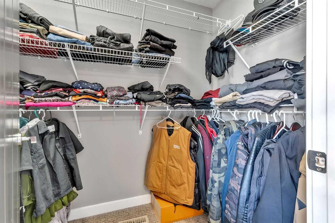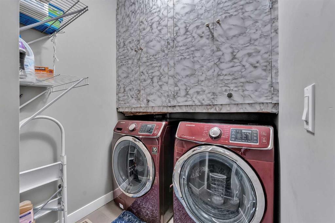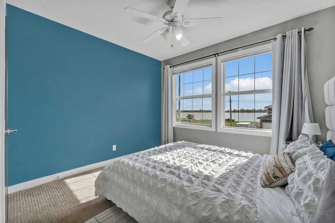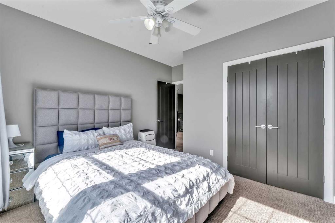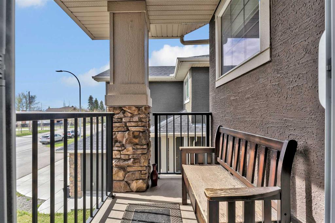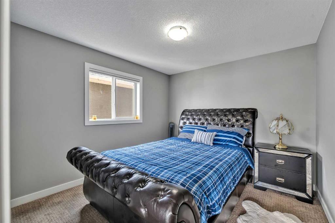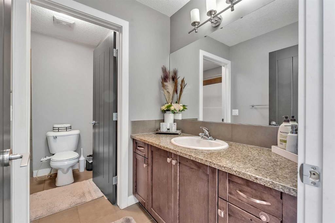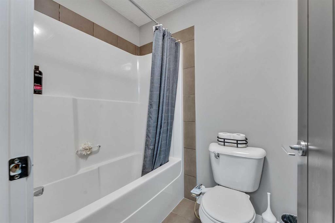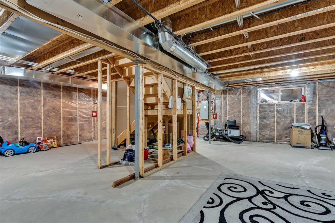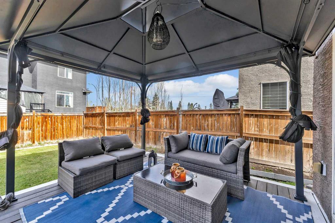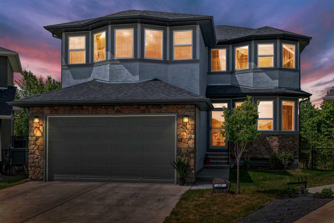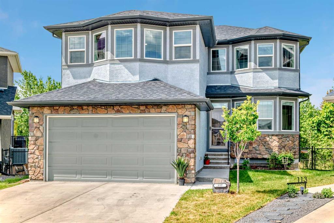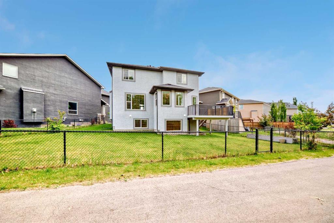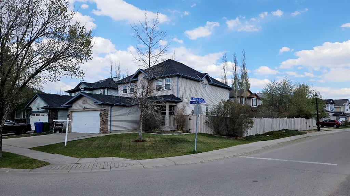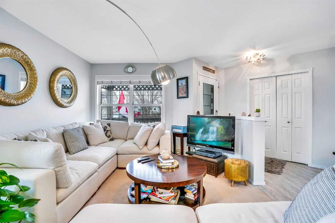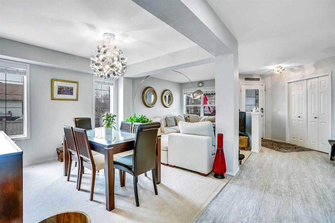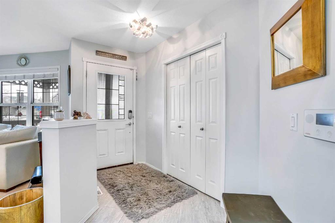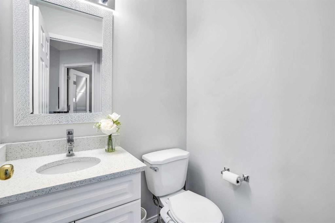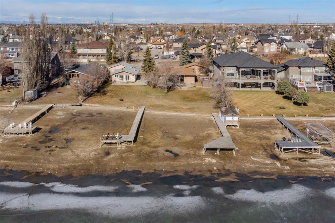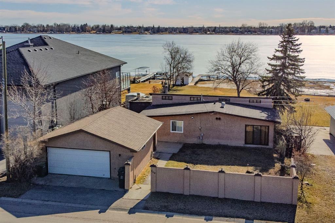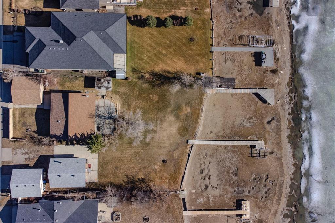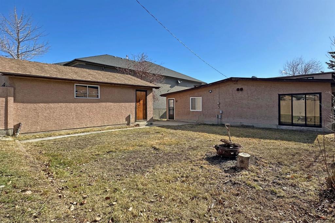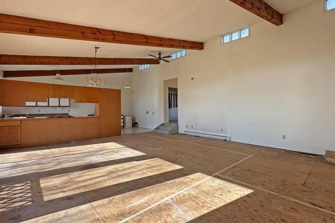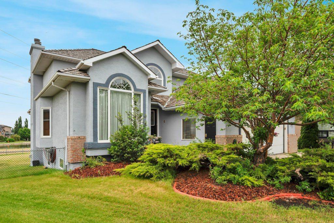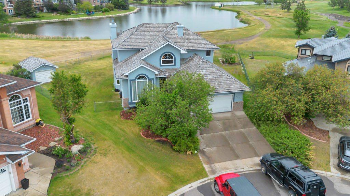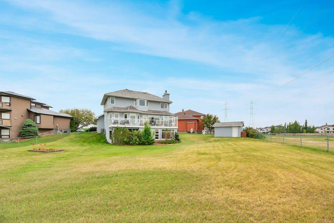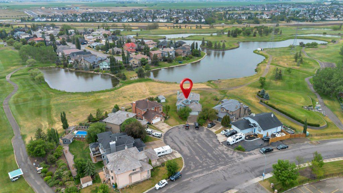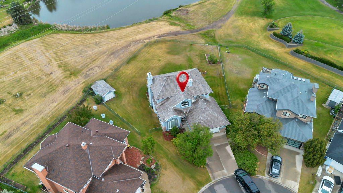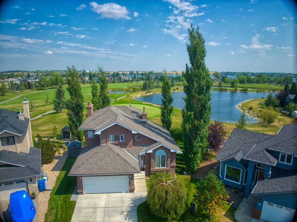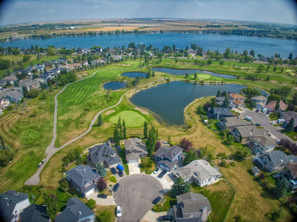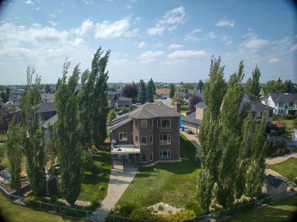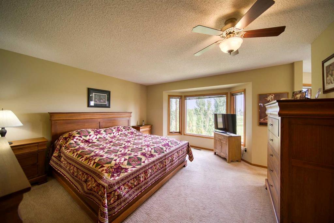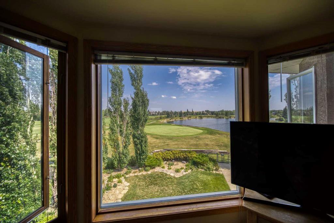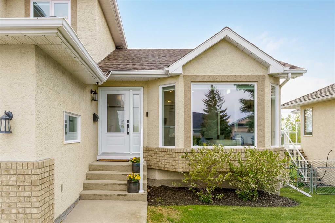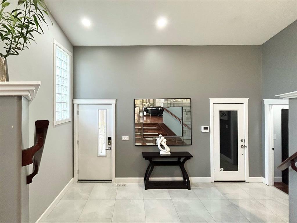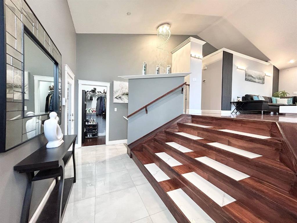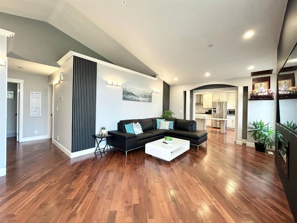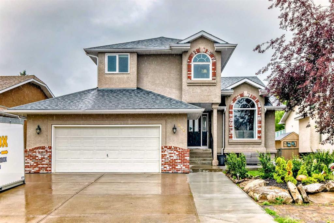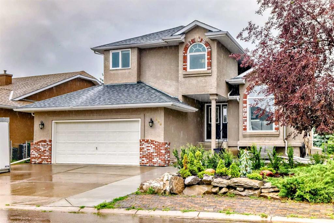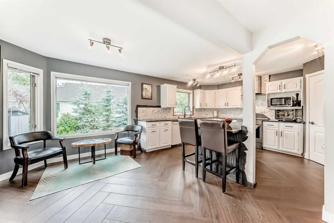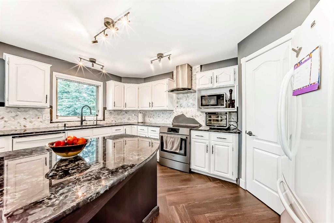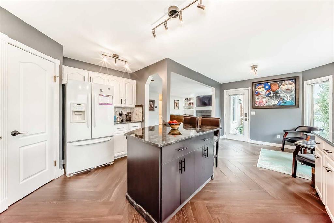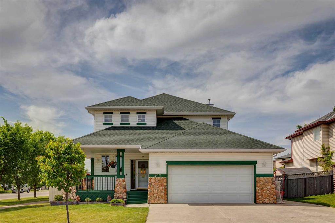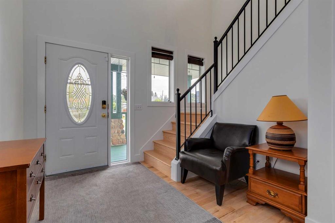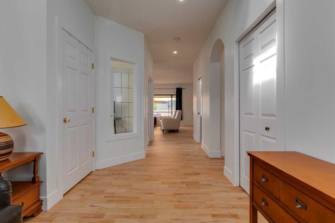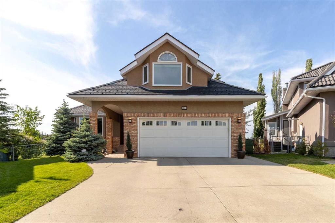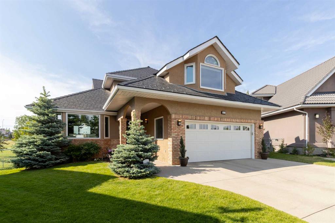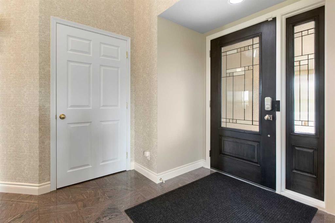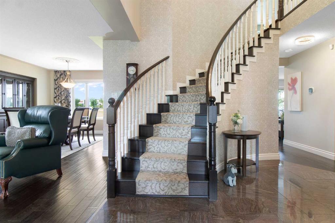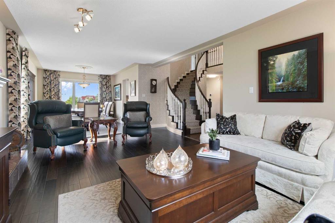535 West Chestermere Drive
Chestermere T1X 0R6
MLS® Number: A2219294
$ 899,000
4
BEDROOMS
2 + 1
BATHROOMS
2,308
SQUARE FEET
2013
YEAR BUILT
PRICE REDUCTION |Welcome to this stunning home offering 2300+ sqft of beautifully developed living space, plus a basement ready for your custom design. This impressive home features a -HEATED TRIPLE CAR GARAGE- OPEN TO BELOW- MOTORIZED BLINDS- SPICE KITCHEN-WALK IN FROM GOLF COURSE & BEACH- LAKE VIEWS FROM FAMILY ROOM, BEDROOM, BALCONY AND TONS MORE FEATURES. As you step inside, you'll find a spacious FOYER or you can enter through the garage into a mudroom with closet space for added convenience. A versatile MAIN FLOOR BEDROOM offers flexibility for guests, aging parents, or a home office. An elegant curved staircase with a soaring OPEN TO BELOW ceiling and dark wood bannister elevates the design, complemented by cool grey walls and a stylish light fixture. The hallway includes under-stairs storage and a coat closet. The heart of the home features an open-concept layout with a spacious living room, dining area, and gourmet kitchen—ideal for entertaining. Four large windows nearly floor-to-ceiling flood the living area with natural light, while a 3-SIDED GLASS FIREPLACE adds warmth and elegance. The dining space fits a long table for family gatherings and opens through sliding doors to the backyard and deck. The chef-inspired kitchen is equipped with a stainless steel range hood, large centre island with bar seating, gas stovetop, walk-through pantry, and now includes a SPICE KITCHEN—perfect for high-heat cooking and keeping the main kitchen pristine. Upstairs features three generously sized bedrooms, two full bathrooms, a Bonus room, a laundry room and a BALCONY facing lake and conveniently located near all bedrooms. The primary suite includes a walk-in closet and a luxurious 5-piece ensuite with a double vanity, soaker tub, separate tiled shower, make-up station, and private toilet. Two additional bedrooms share a thoughtfully designed 4-piece bath with a separate sink and bath area. The bonus room overlooks the grand foyer and offers access to a private front-facing balcony. Each bedroom enjoys enhanced PRIVACY thanks to the well-planned layout. Additional highlights include motorized blinds for ease and privacy, and a Fenced backyard and Deck perfect for outdoor living. The undeveloped basement is roughed-in for plumbing and ready for your imagination. All this, just walking distance to Chestermere Beach, parks, and pathways—truly a lifestyle upgraded
| COMMUNITY | McIvor |
| PROPERTY TYPE | Detached |
| BUILDING TYPE | House |
| STYLE | 2 Storey |
| YEAR BUILT | 2013 |
| SQUARE FOOTAGE | 2,308 |
| BEDROOMS | 4 |
| BATHROOMS | 3.00 |
| BASEMENT | Full, Unfinished |
| AMENITIES | |
| APPLIANCES | Built-In Oven, Dishwasher, Garage Control(s), Gas Cooktop, Microwave, Range Hood, Refrigerator, Washer/Dryer, Window Coverings |
| COOLING | None |
| FIREPLACE | Dining Room, Gas, Living Room, Three-Sided |
| FLOORING | Carpet, Ceramic Tile, Hardwood |
| HEATING | Forced Air |
| LAUNDRY | Laundry Room, Upper Level |
| LOT FEATURES | Back Yard, Landscaped |
| PARKING | Concrete Driveway, Garage Door Opener, Heated Garage, On Street, Triple Garage Attached |
| RESTRICTIONS | None Known |
| ROOF | Asphalt Shingle |
| TITLE | Fee Simple |
| BROKER | Real Broker |
| ROOMS | DIMENSIONS (m) | LEVEL |
|---|---|---|
| Bedroom | 10`3" x 10`1" | Main |
| Dining Room | 11`1" x 6`7" | Main |
| Kitchen | 9`11" x 13`0" | Main |
| Living Room | 23`1" x 15`1" | Main |
| 2pc Bathroom | 4`11" x 4`10" | Main |
| Bedroom | 10`3" x 11`3" | Second |
| Bedroom | 11`0" x 12`5" | Second |
| Bedroom - Primary | 12`6" x 15`2" | Second |
| Family Room | 15`8" x 16`4" | Second |
| Laundry | 6`7" x 7`6" | Second |
| 5pc Ensuite bath | 10`3" x 15`5" | Second |
| 4pc Bathroom | 10`3" x 8`3" | Second |

