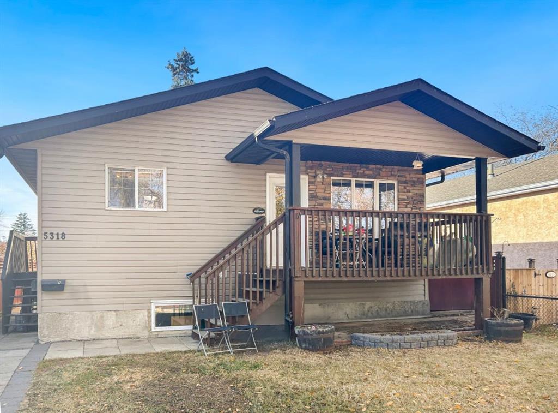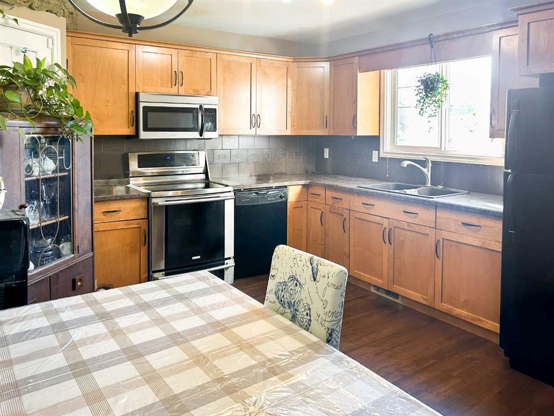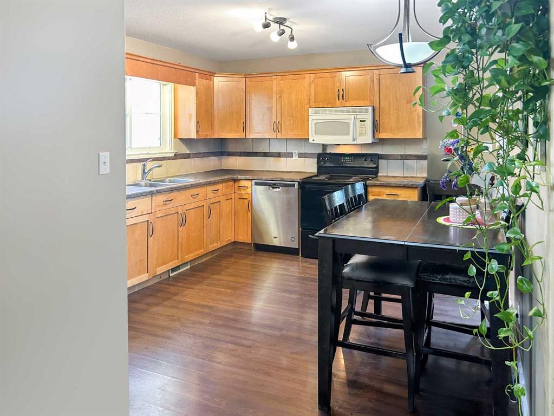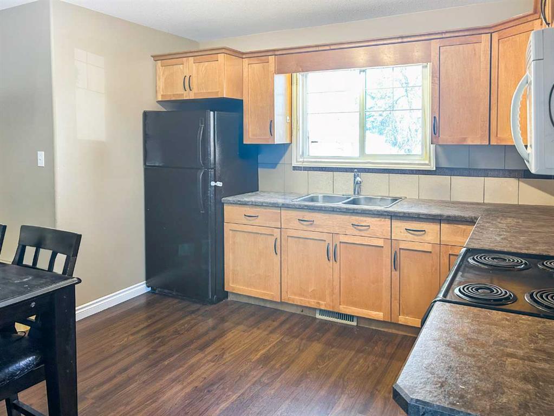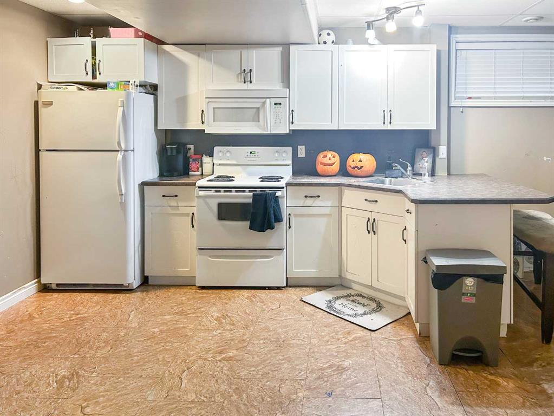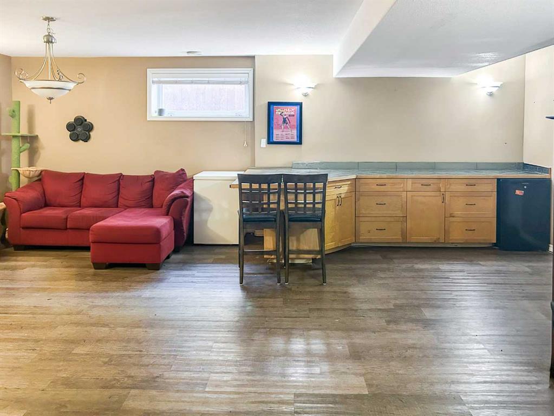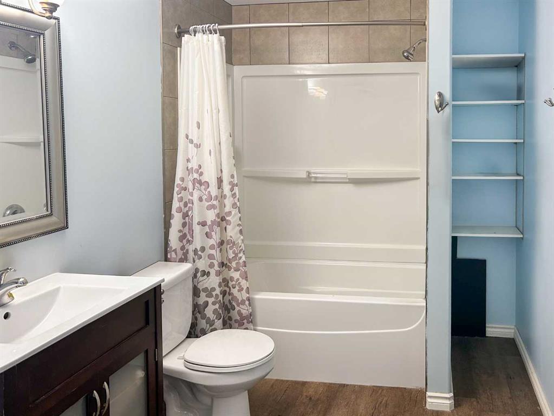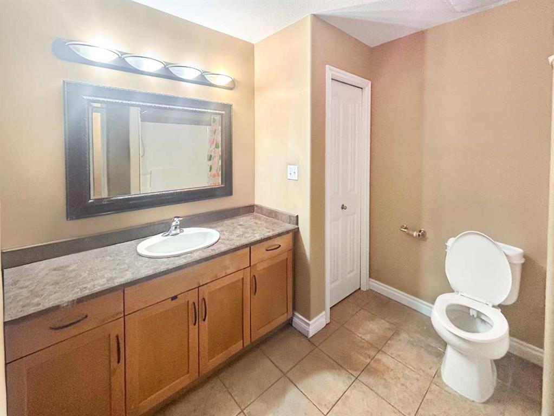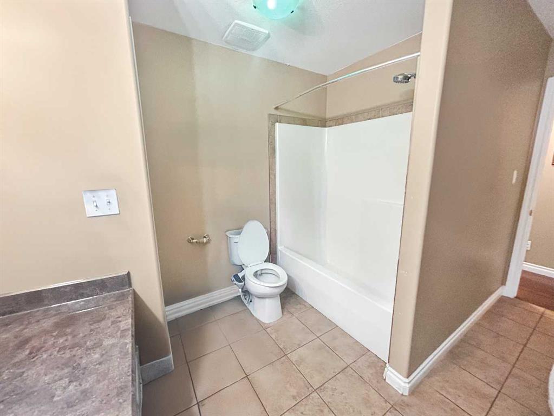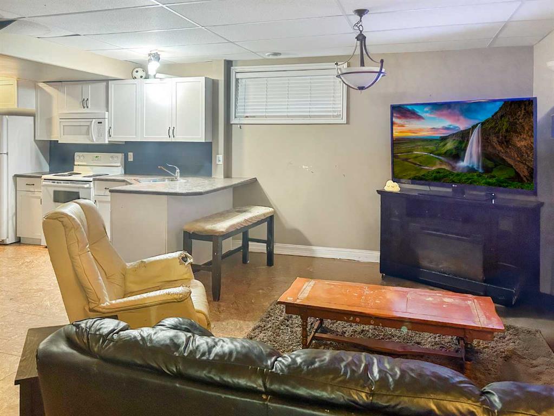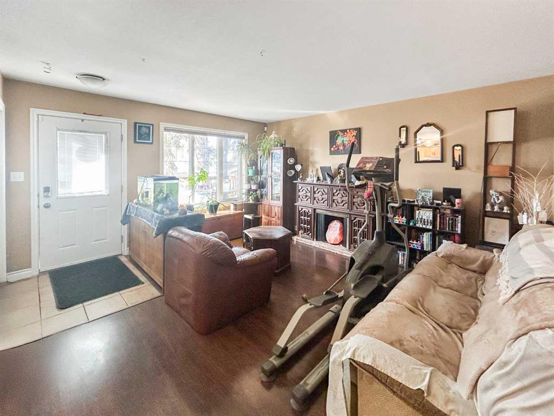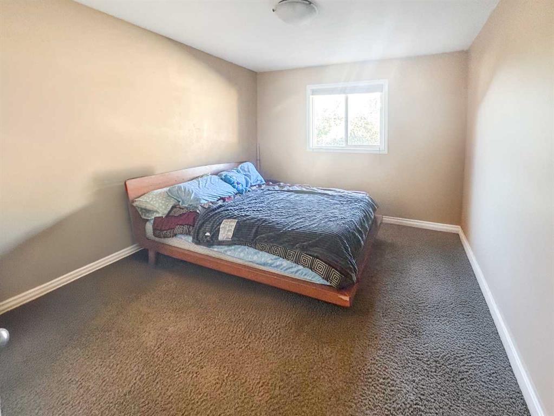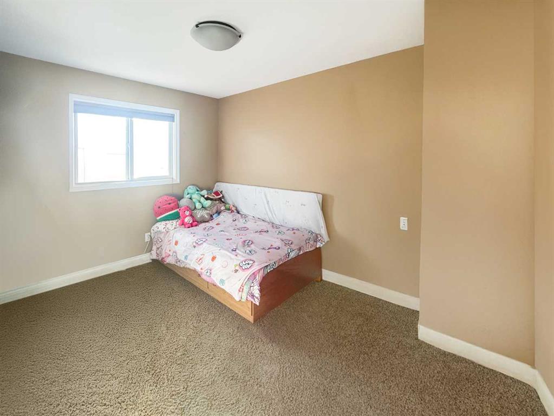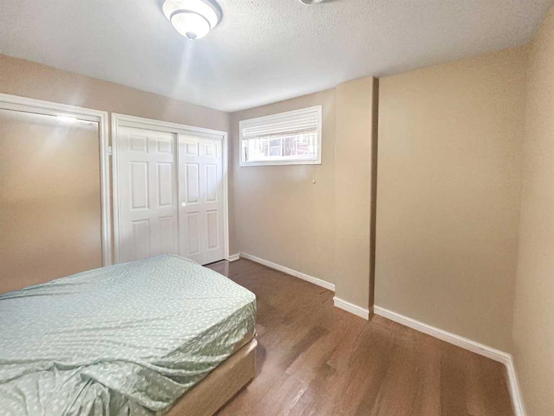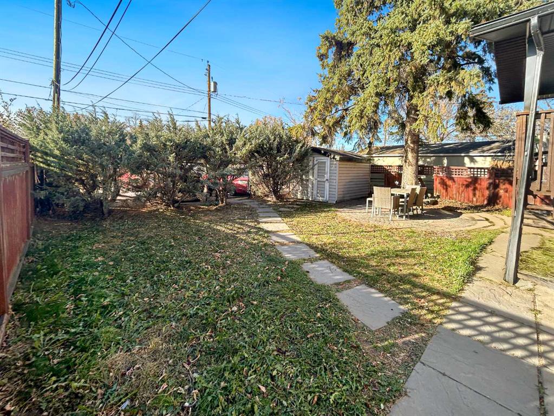5318 54 Street
Camrose T4V 2B2
MLS® Number: A2267239
$ 539,000
10
BEDROOMS
4 + 0
BATHROOMS
2,129
SQUARE FEET
2008
YEAR BUILT
Calling all investors! This fully rented Camrose triplex makes it easy to step right into a cash-flowing investment with three self-contained suites, each with its own laundry. Unit A (east side) spans two levels with 5 bedrooms, 2 full baths, a bright kitchen, and two spacious living areas; Unit B (west side) sits on the main floor with 3 bedrooms, a 4-piece bath, and an inviting open living space; Unit C (basement) offers 2 bedrooms, a 4-piece bath, and open-concept living. Outside you’ll find rear alley access, ample parking, decks for Units A and B, and a fully fenced yard. Conveniently located near schools, walking trails, and shopping, this property offers strong rental appeal, steady income, and low-maintenance ownership, a true turn-key investment opportunity you won’t want to miss!
| COMMUNITY | Poplar Grove |
| PROPERTY TYPE | Full Duplex |
| BUILDING TYPE | Duplex |
| STYLE | Up/Down, Bungalow |
| YEAR BUILT | 2008 |
| SQUARE FOOTAGE | 2,129 |
| BEDROOMS | 10 |
| BATHROOMS | 4.00 |
| BASEMENT | Full |
| AMENITIES | |
| APPLIANCES | Dishwasher, Refrigerator, Stove(s), Washer/Dryer, Washer/Dryer Stacked |
| COOLING | None |
| FIREPLACE | N/A |
| FLOORING | Carpet, Tile, Vinyl Plank |
| HEATING | Forced Air |
| LAUNDRY | In Unit, See Remarks |
| LOT FEATURES | Back Lane, Back Yard, Rectangular Lot |
| PARKING | Parking Pad |
| RESTRICTIONS | None Known |
| ROOF | Asphalt Shingle |
| TITLE | Fee Simple |
| BROKER | Central Agencies Realty Inc. |
| ROOMS | DIMENSIONS (m) | LEVEL |
|---|---|---|
| Living Room | 1`0" x 1`0" | Basement |
| Bedroom | 1`0" x 1`0" | Basement |
| 4pc Bathroom | 1`0" x 1`0" | Basement |
| Bedroom | 1`0" x 1`0" | Basement |
| Bedroom | 11`5" x 10`11" | Basement |
| Kitchen | 13`0" x 15`0" | Basement |
| Living Room | 11`0" x 19`0" | Basement |
| 4pc Bathroom | 6`11" x 8`0" | Basement |
| Bedroom - Primary | 11`5" x 10`10" | Basement |
| Living Room | 15`3" x 13`11" | Main |
| Bedroom | 11`11" x 8`4" | Main |
| 4pc Bathroom | 8`5" x 6`0" | Main |
| Bedroom - Primary | 10`9" x 11`9" | Main |
| Bedroom | 11`5" x 8`7" | Main |
| Bedroom | 11`9" x 8`5" | Main |
| Bedroom | 8`8" x 11`0" | Main |
| Bedroom - Primary | 10`9" x 11`9" | Main |
| 4pc Bathroom | 8`4" x 6`3" | Main |
| Living Room | 13`11" x 15`3" | Main |
| Kitchen With Eating Area | 11`10" x 11`4" | Main |

