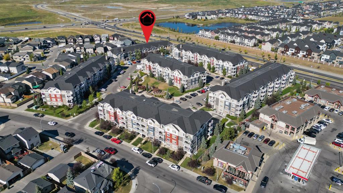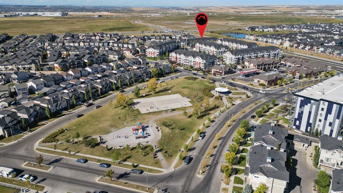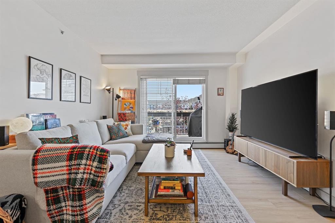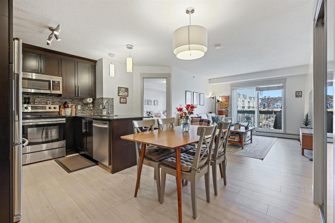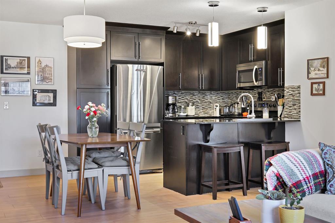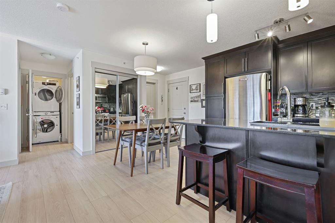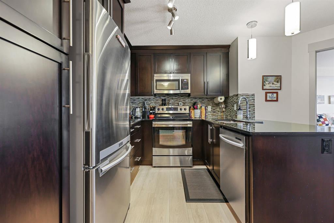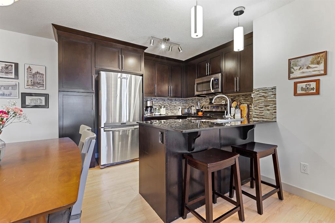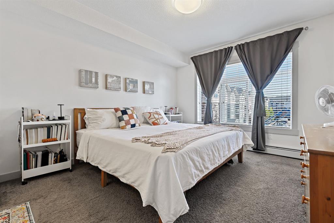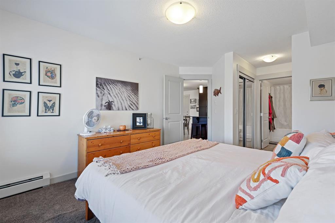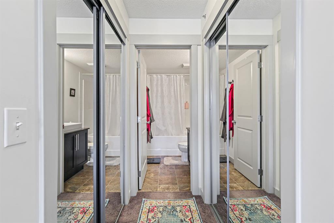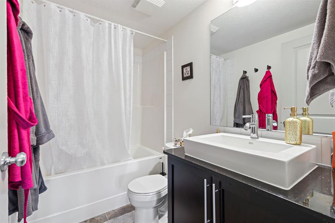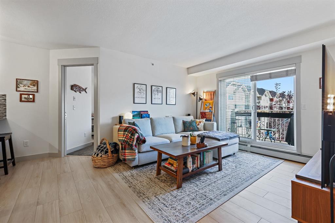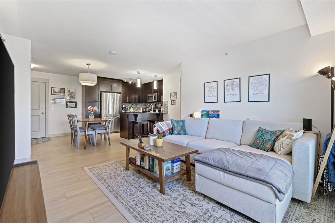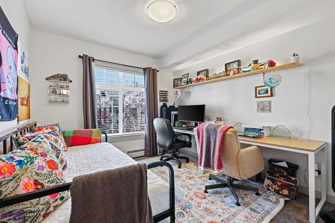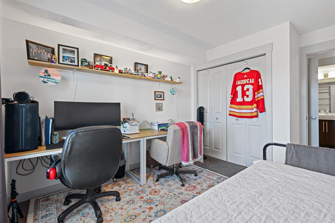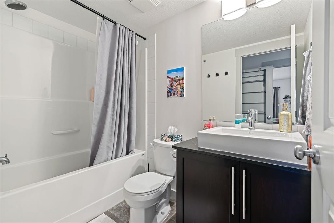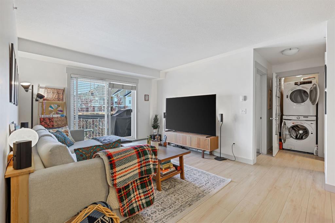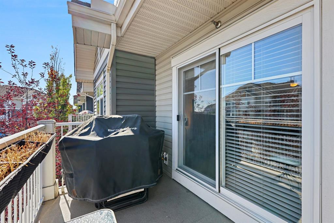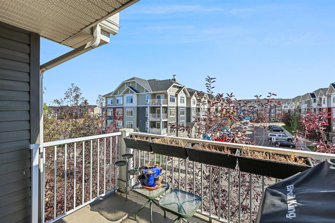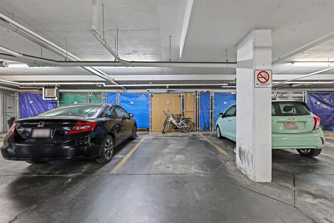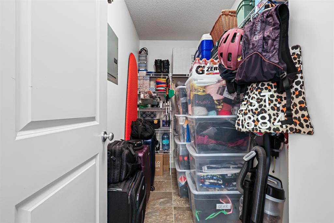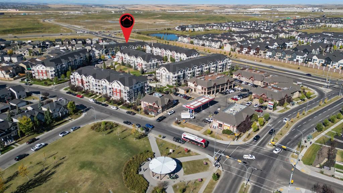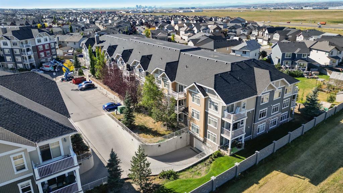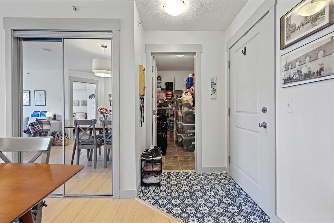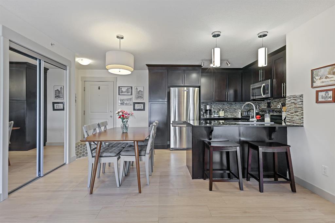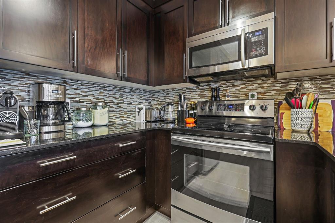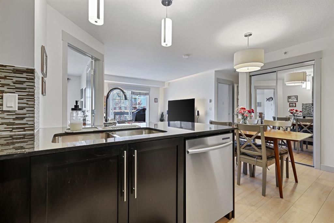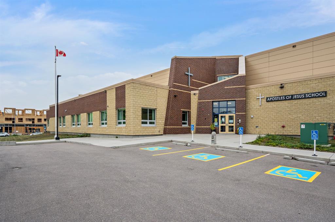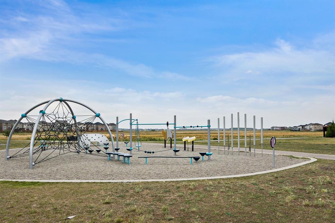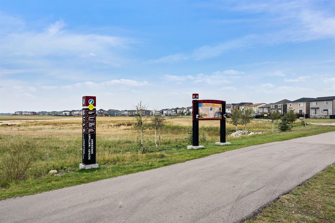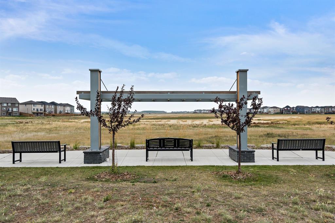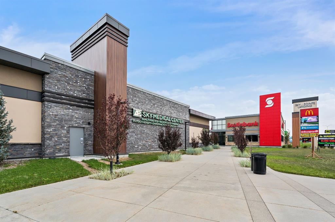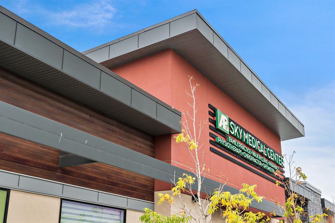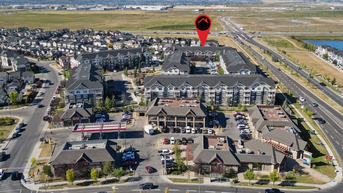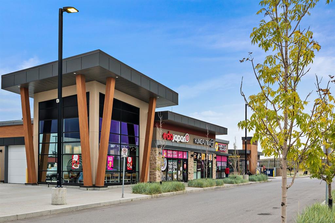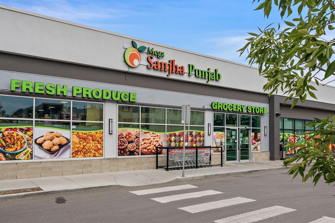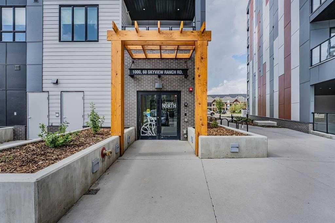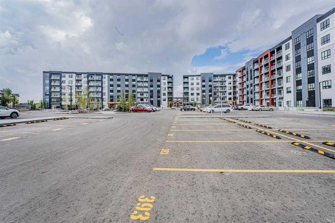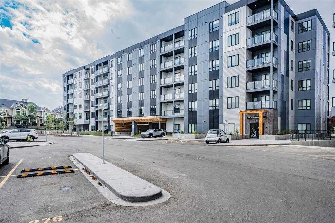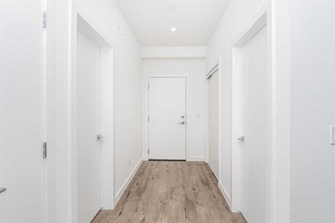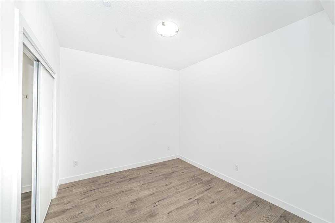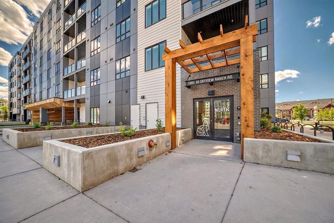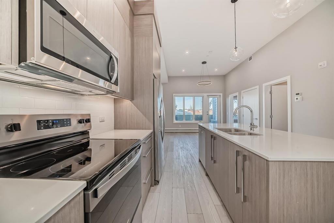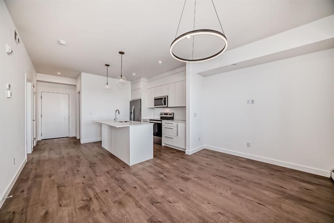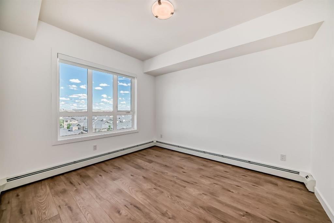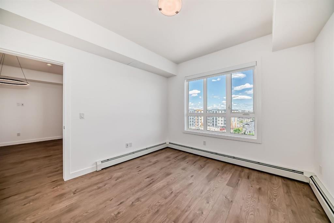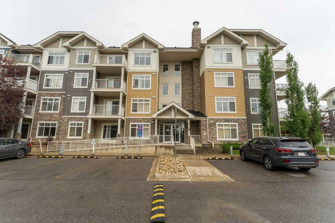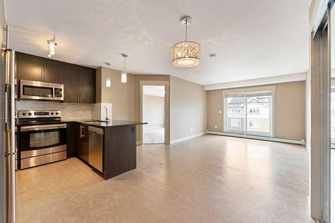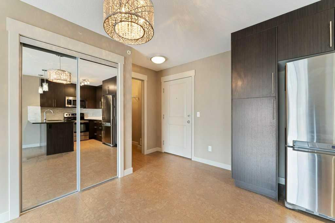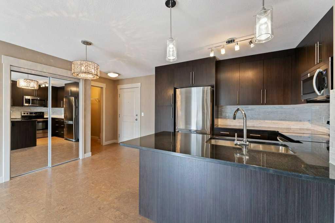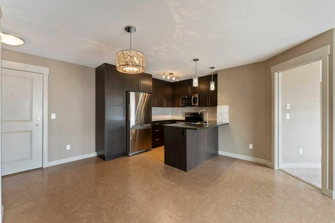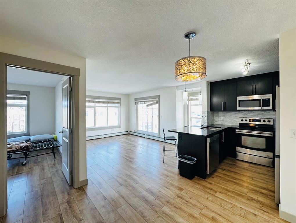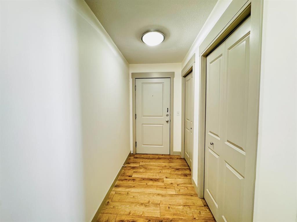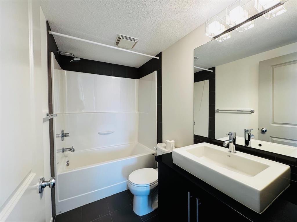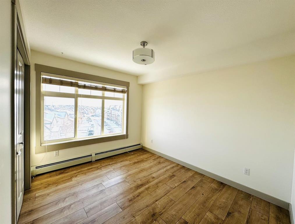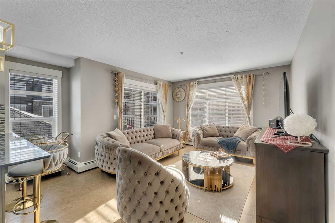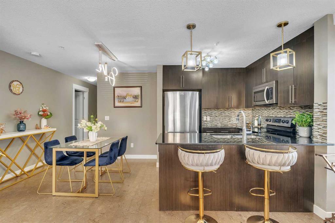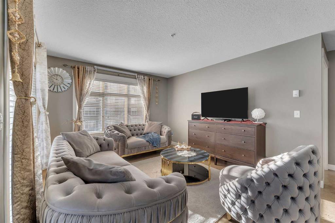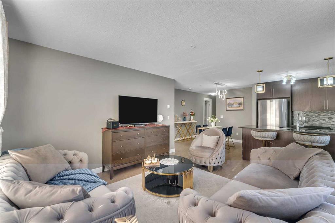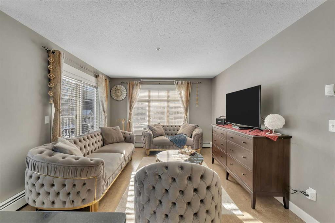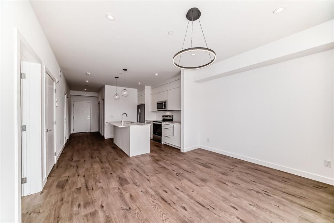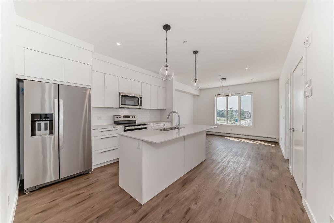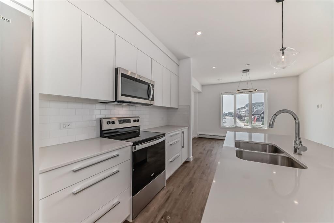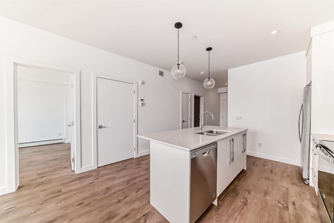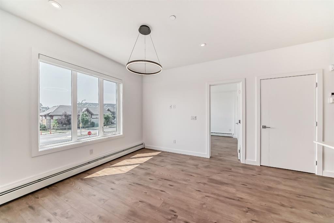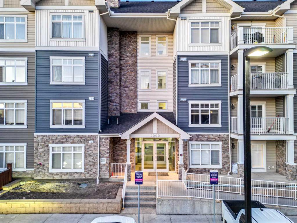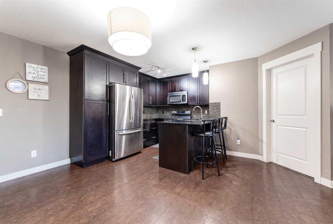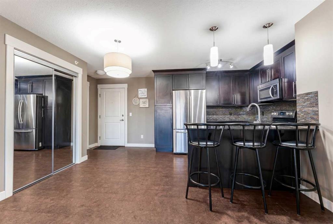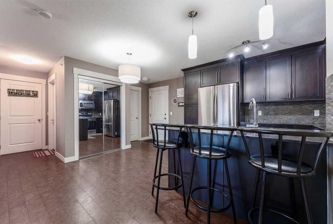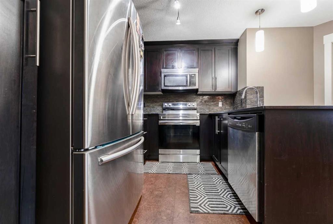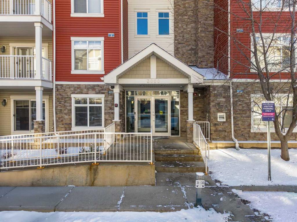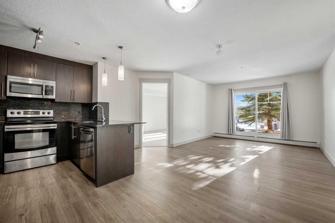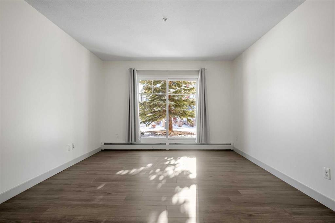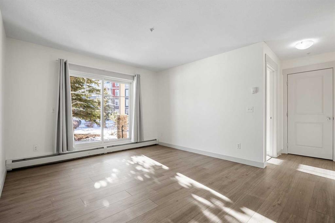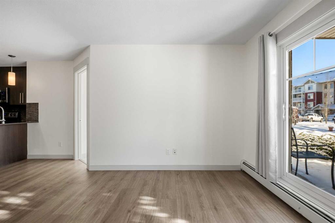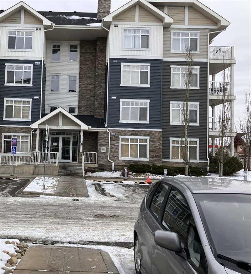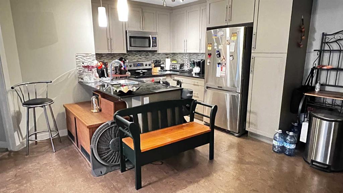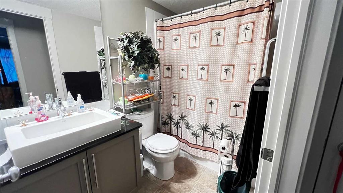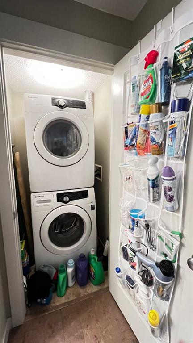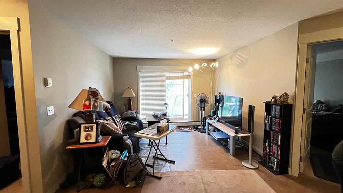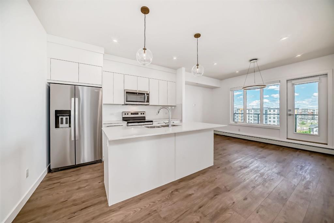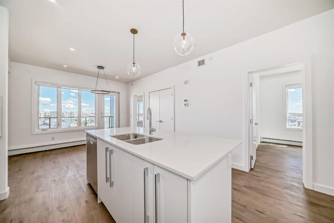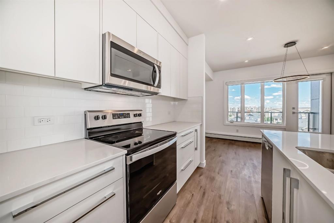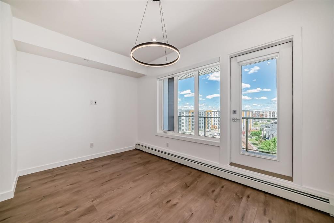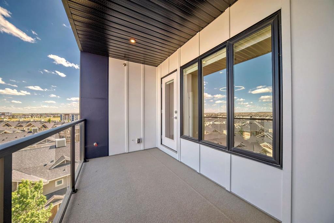5312, 155 Skyview Ranch Way NE
Calgary T3N 0L5
MLS® Number: A2274541
$ 269,900
2
BEDROOMS
2 + 0
BATHROOMS
837
SQUARE FEET
2012
YEAR BUILT
Just Listed at $275,000—this upgraded top-floor 2 bedroom, 2 bathroom plus den condo in Skyview Ranch NE offers exceptional value and modern living. Located at 155 Sky View Ranch Way NE, this bright and freshly updated unit features new paint and flooring, an east-facing exposure that fills the space with natural morning light, and an open-concept kitchen complete with stainless steel appliances, quartz countertops, a built-in pantry, modern tile backsplash, and upgraded pendant lighting. The spacious primary bedroom fits a king-sized bed and includes a walk-through closet leading to a private ensuite, while the second bedroom is also large enough for a king-sized bed perfect for family, guests, or a roommate. The central living area provides ample room for dining and relaxation, complemented by the convenience of in-suite laundry. Additional features include heated underground parking and an assigned storage locker. This stylish and move-in-ready home offers comfort, convenience, and excellent value in the highly desirable community of Skyview Ranch NE.
| COMMUNITY | Skyview Ranch |
| PROPERTY TYPE | Apartment |
| BUILDING TYPE | Low Rise (2-4 stories) |
| STYLE | Single Level Unit |
| YEAR BUILT | 2012 |
| SQUARE FOOTAGE | 837 |
| BEDROOMS | 2 |
| BATHROOMS | 2.00 |
| BASEMENT | |
| AMENITIES | |
| APPLIANCES | Dishwasher, Electric Stove, Microwave, Refrigerator, Washer/Dryer, Window Coverings |
| COOLING | None |
| FIREPLACE | N/A |
| FLOORING | Carpet, Laminate, Tile |
| HEATING | Baseboard, Electric |
| LAUNDRY | In Unit, Laundry Room |
| LOT FEATURES | |
| PARKING | Garage Door Opener, Secured, Underground |
| RESTRICTIONS | Board Approval, Pets Allowed |
| ROOF | Asphalt Shingle |
| TITLE | Fee Simple |
| BROKER | Century 21 Bamber Realty LTD. |
| ROOMS | DIMENSIONS (m) | LEVEL |
|---|---|---|
| Living Room | 11`6" x 10`4" | Main |
| Kitchen | 8`11" x 7`7" | Main |
| Dining Room | 8`1" x 5`8" | Main |
| Bedroom - Primary | 11`10" x 10`8" | Main |
| 4pc Ensuite bath | 8`1" x 4`11" | Main |
| Bedroom | 10`8" x 9`7" | Main |
| Foyer | 4`7" x 3`11" | Main |
| Den | 8`5" x 4`6" | Main |
| Laundry | 3`6" x 3`5" | Main |
| 4pc Bathroom | 8`4" x 4`10" | Main |
| Balcony | 10`8" x 6`1" | Main |

