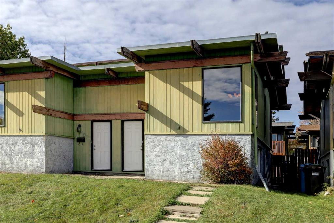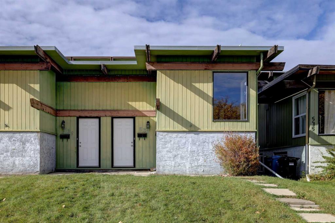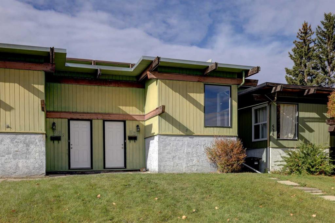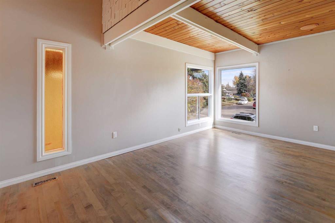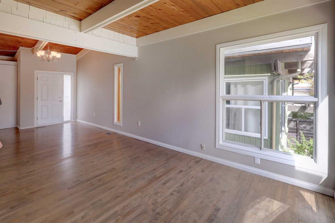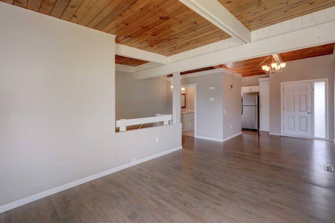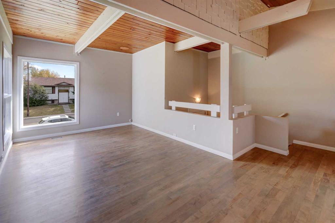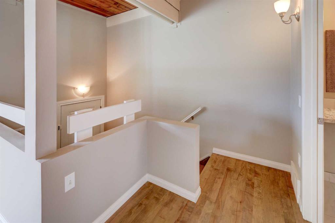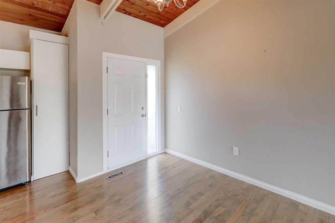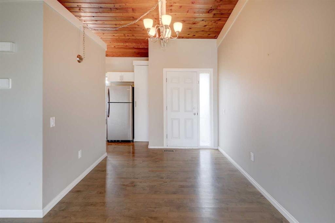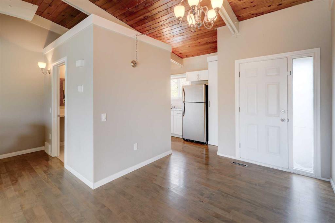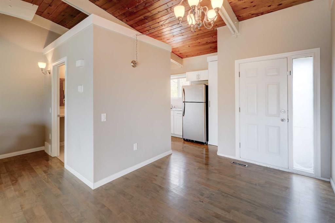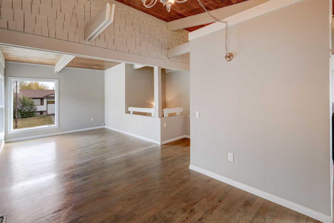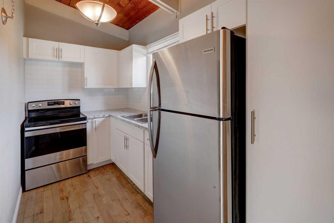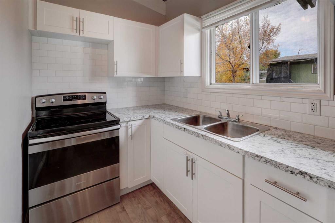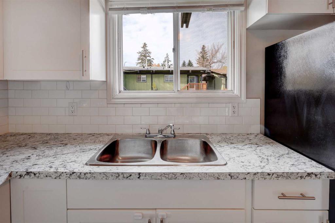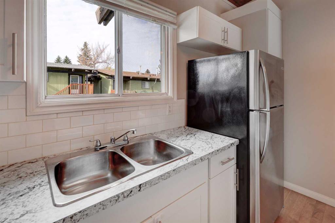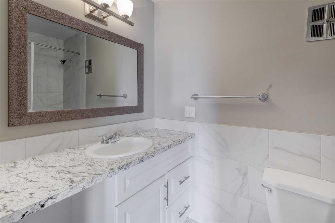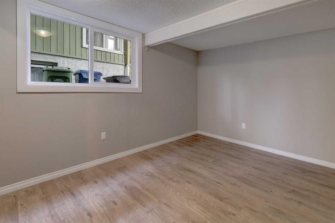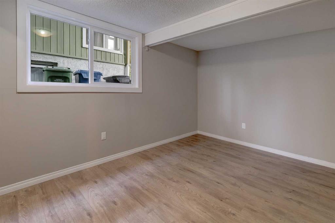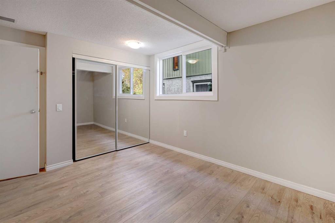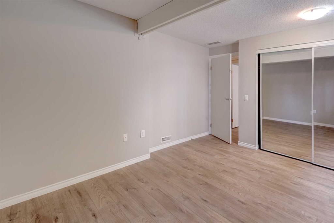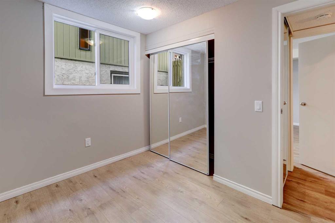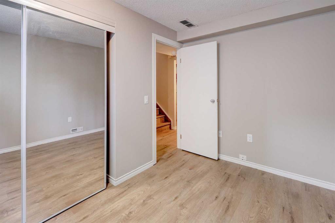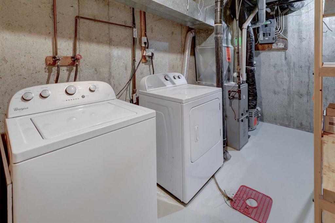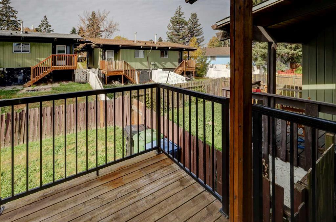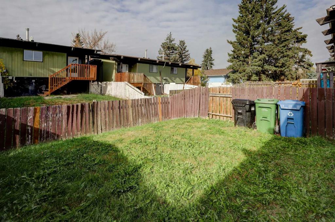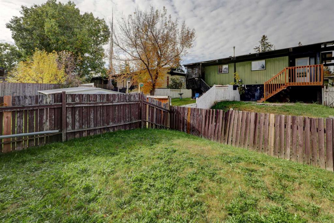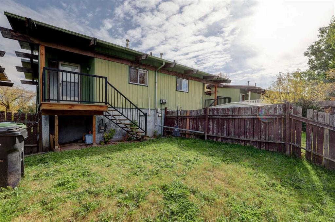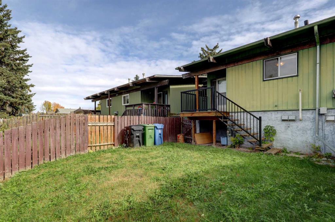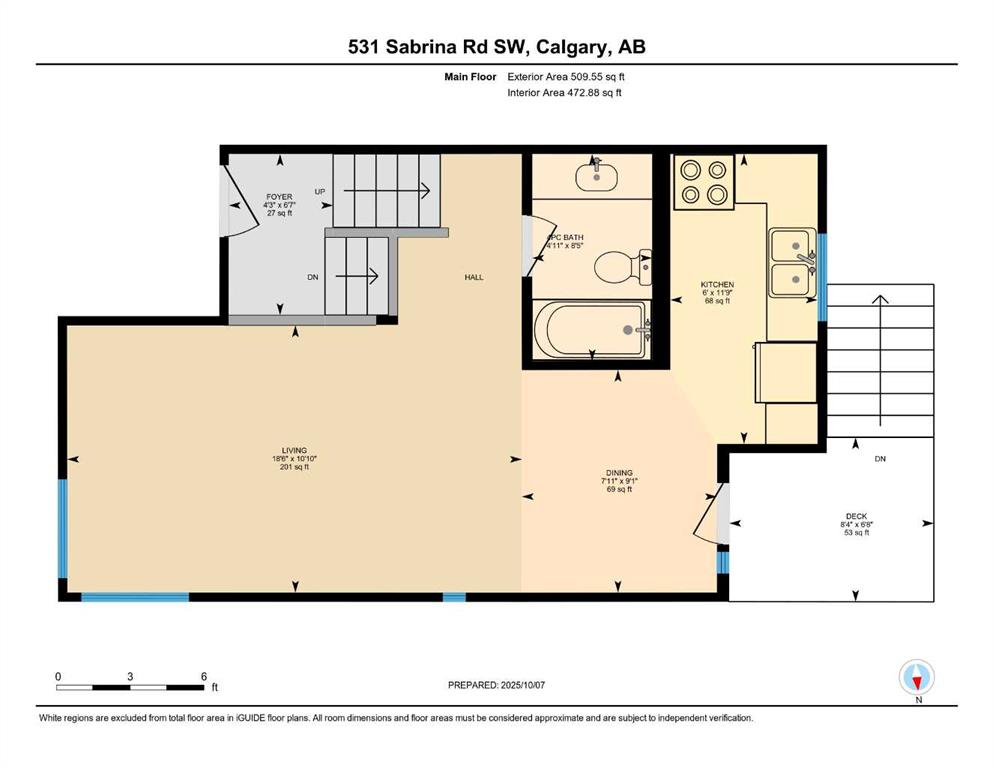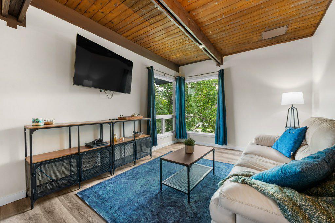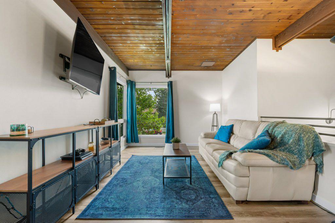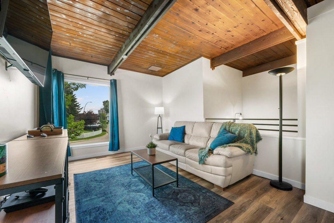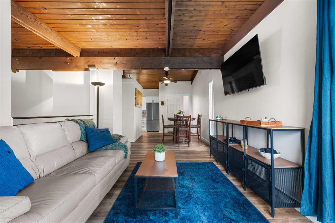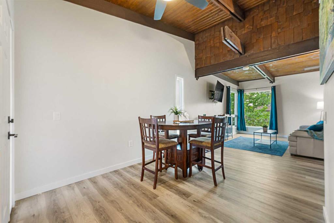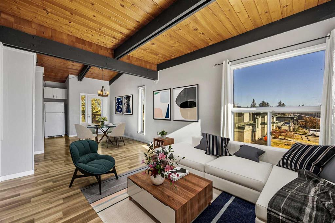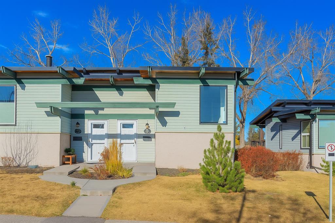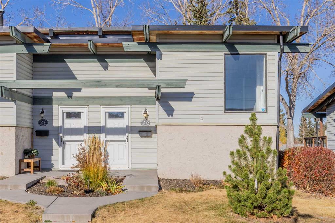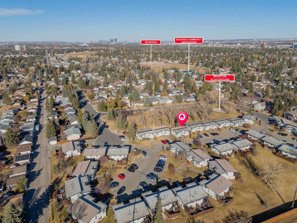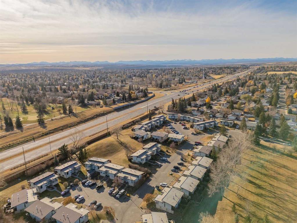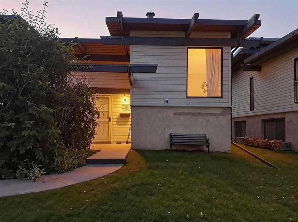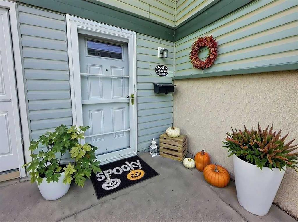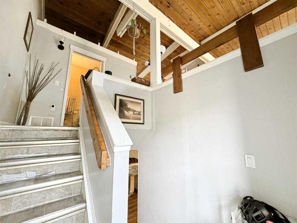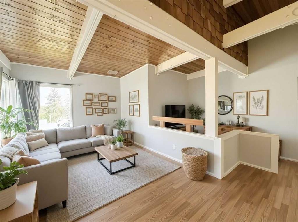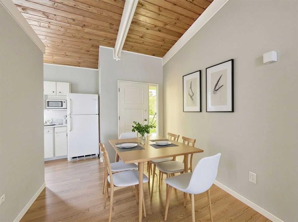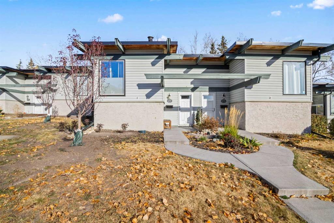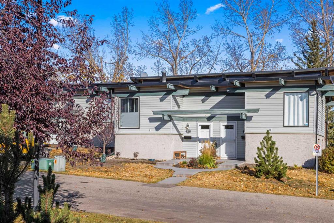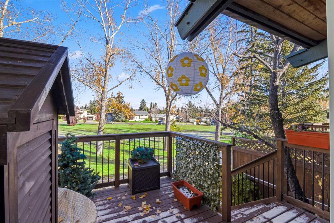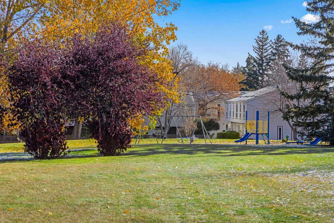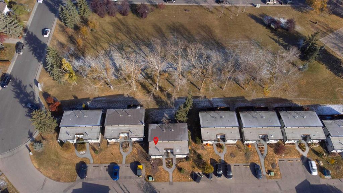531 Sabrina Road SW
Calgary T2W 1Y7
MLS® Number: A2263330
$ 349,900
2
BEDROOMS
1 + 0
BATHROOMS
510
SQUARE FEET
1973
YEAR BUILT
Welcome home to this semi-detached 2 bdrm half duplex which offers open concept living with hardwood floor, big windows with plenty of light! The kitchen shines with white cabinets, quartz counters & stainless appliances. Enjoy a stylish 4 pce bath, deck & fenced yard. Downstairs offers 2 bdrms, new windows, new flooring, fresh paint & laundry/storage. Recent updates mean move-in ready! Perfectly located just steps to the LRT, shopping, schools & parks. NO CONDO FEES - DON'T MiSS THIS GREAT OPPORTUNITY! INVESTORS: The other side of this duplex is also available.
| COMMUNITY | Southwood |
| PROPERTY TYPE | Semi Detached (Half Duplex) |
| BUILDING TYPE | Duplex |
| STYLE | Side by Side, Bi-Level |
| YEAR BUILT | 1973 |
| SQUARE FOOTAGE | 510 |
| BEDROOMS | 2 |
| BATHROOMS | 1.00 |
| BASEMENT | Full |
| AMENITIES | |
| APPLIANCES | Electric Stove, Refrigerator, Washer/Dryer |
| COOLING | None |
| FIREPLACE | N/A |
| FLOORING | Hardwood, Vinyl |
| HEATING | Forced Air, Natural Gas |
| LAUNDRY | In Basement |
| LOT FEATURES | Back Yard, Rectangular Lot |
| PARKING | None, On Street |
| RESTRICTIONS | None Known |
| ROOF | Tar/Gravel |
| TITLE | Fee Simple |
| BROKER | Real Estate Professionals Inc. |
| ROOMS | DIMENSIONS (m) | LEVEL |
|---|---|---|
| Bedroom - Primary | 10`4" x 13`6" | Lower |
| Bedroom | 10`3" x 7`10" | Lower |
| Furnace/Utility Room | 11`6" x 12`3" | Lower |
| Foyer | 6`7" x 4`3" | Lower |
| Living Room | 10`10" x 18`6" | Main |
| Dining Room | 9`1" x 7`11" | Main |
| Kitchen | 11`9" x 6`0" | Main |
| 4pc Bathroom | 8`5" x 4`11" | Main |

