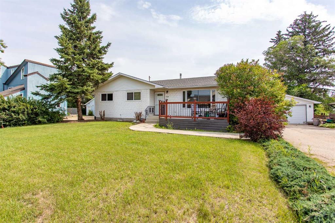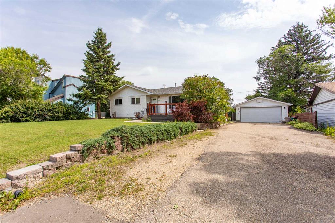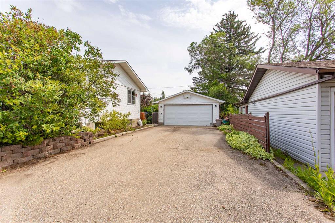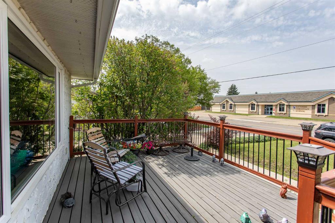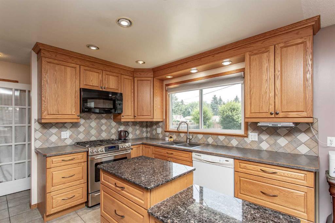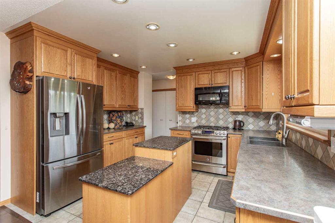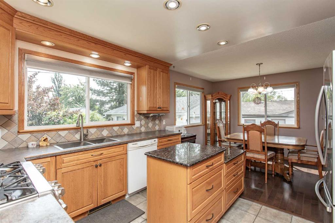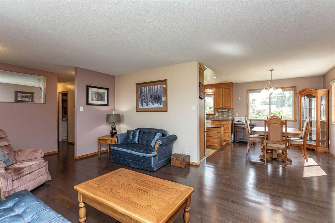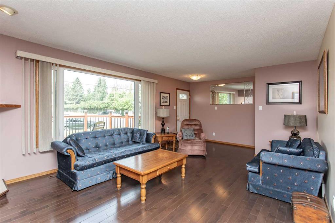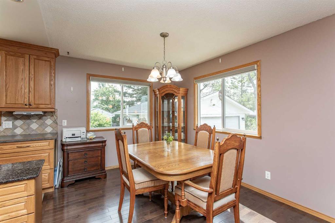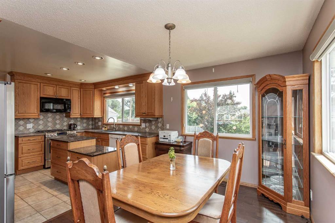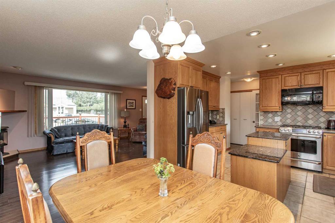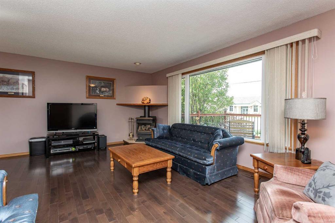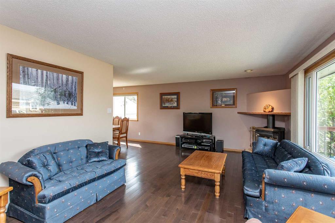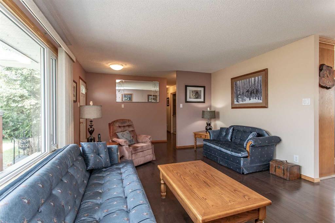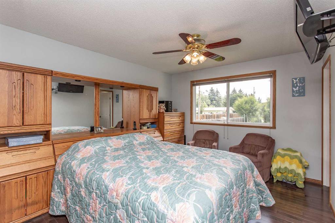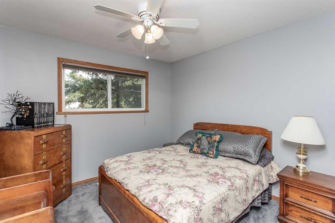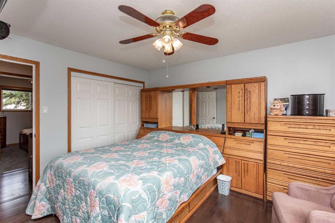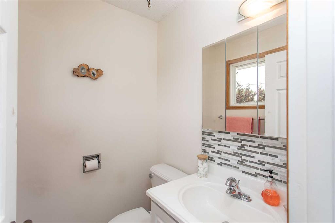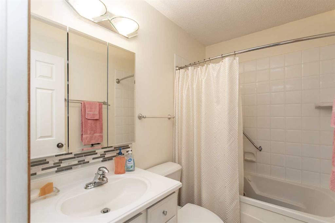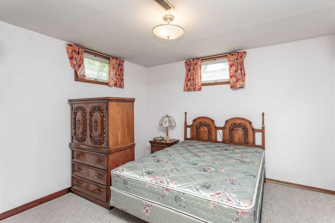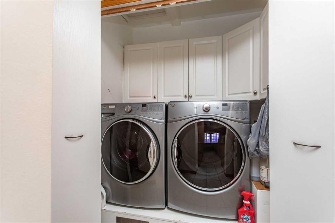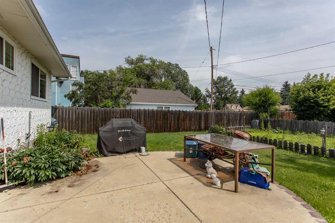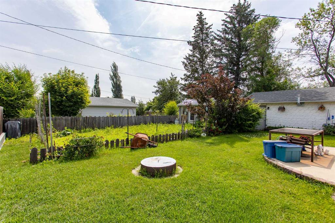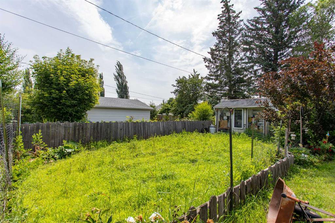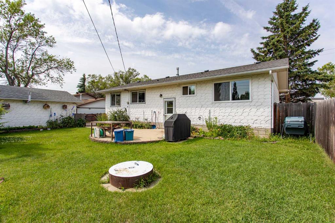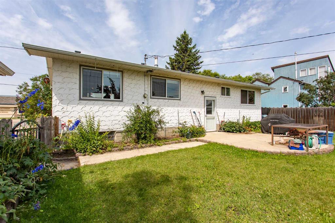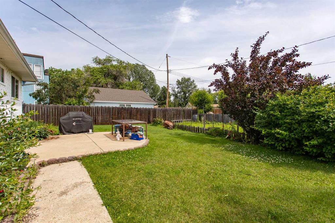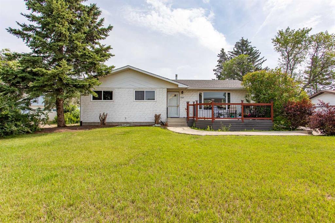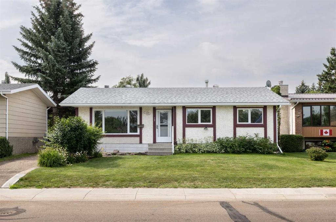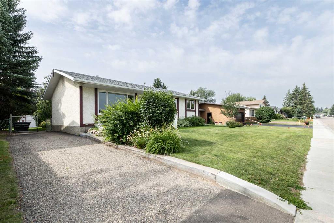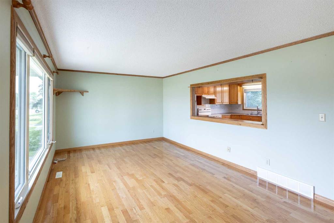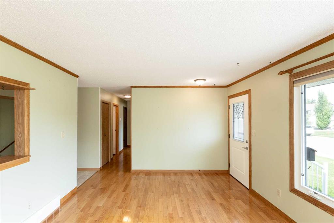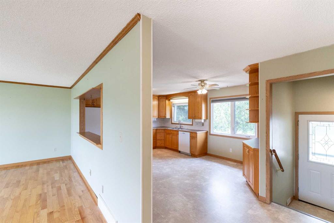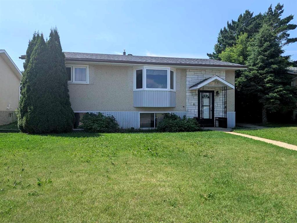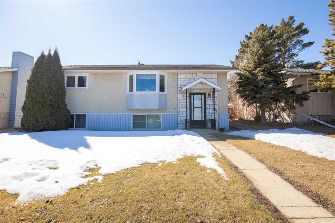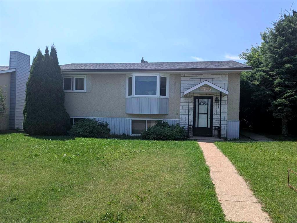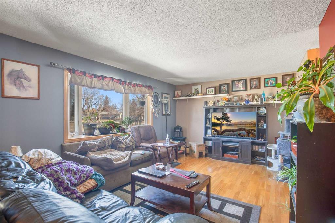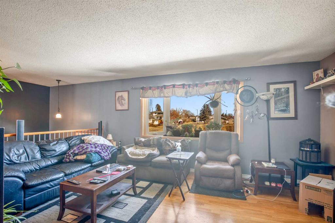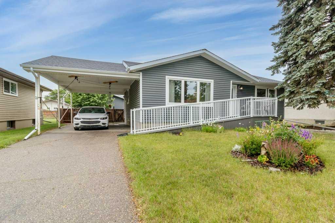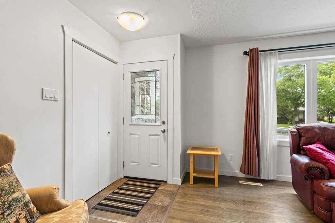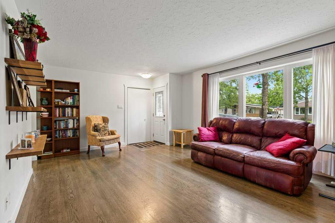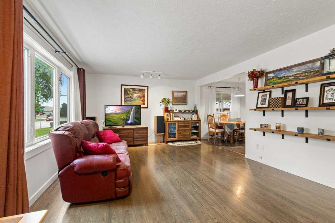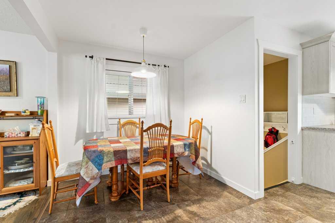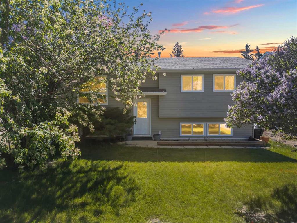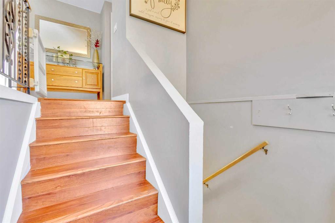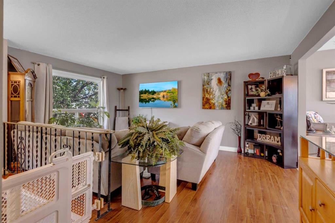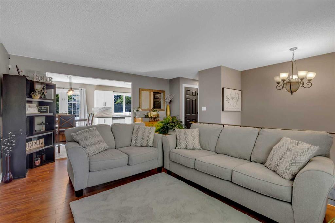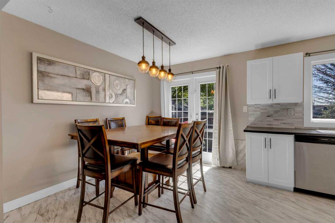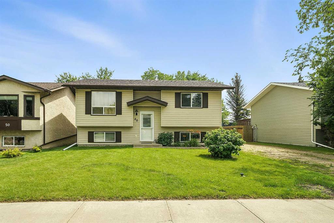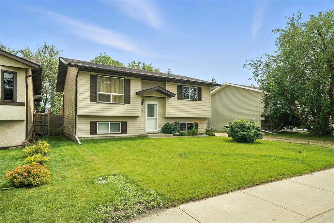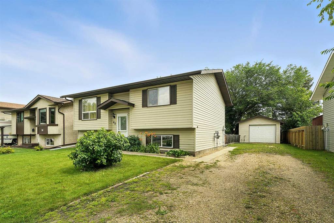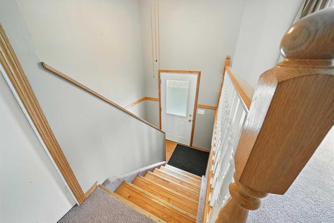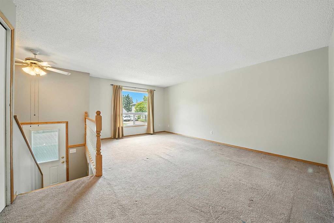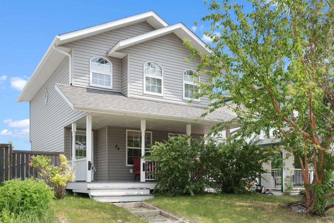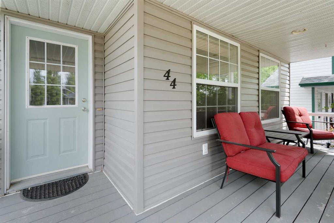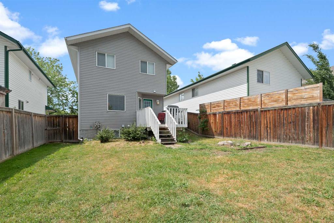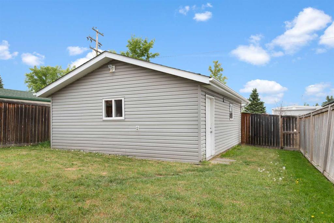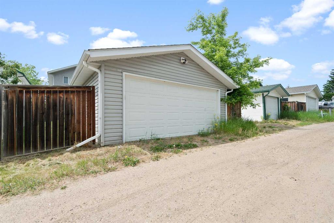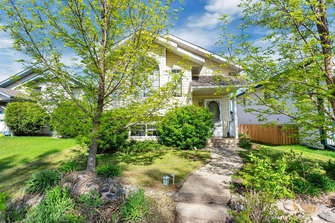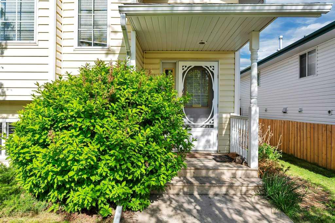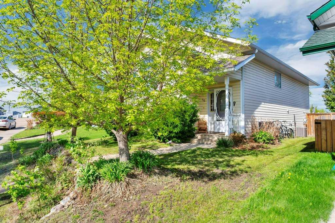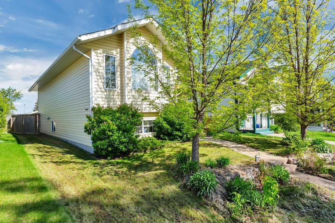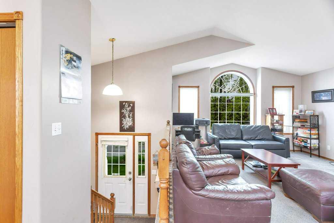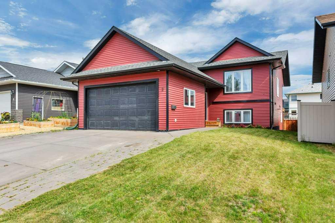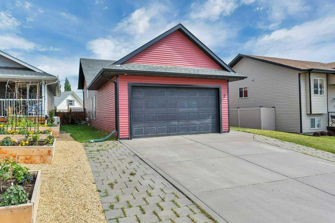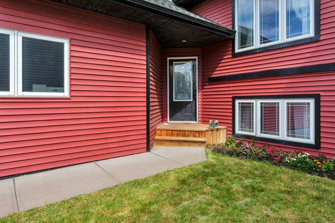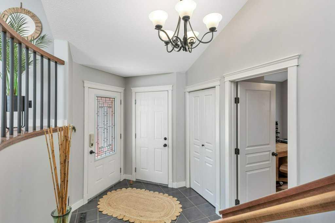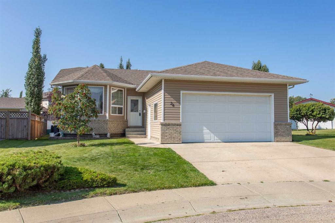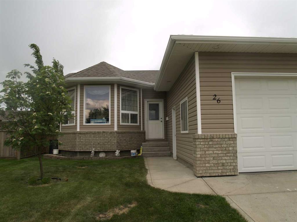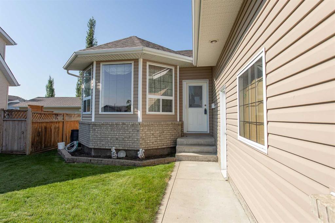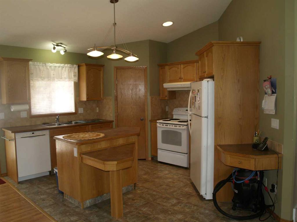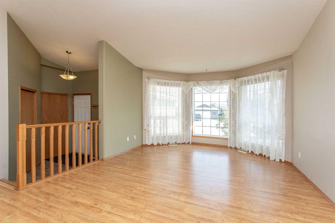5309 58 Street
Lacombe T4L 1L3
MLS® Number: A2241353
$ 389,900
4
BEDROOMS
2 + 1
BATHROOMS
1,242
SQUARE FEET
1973
YEAR BUILT
Charming Bungalow on a Large Lot in a Great Neighbourhood! This solid, well-maintained home is the perfect fit—whether you're starting a family or looking to downsize and enjoy single-level living. Situated on a generous lot, there’s ample space for gardening, outdoor entertaining, or simply relaxing in your own private backyard oasis. Step inside and fall in love with the newer, well-designed kitchen featuring beautiful cabinetry, granite countertops, a tile backsplash and floor, and stainless steel appliances. The spacious living room offers hardwood floors, large windows that flood the space with natural light, and a cozy gas stove to keep things warm and welcoming. The main floor includes the primary bedroom with a convenient 2-piece ensuite, two additional bedrooms, and a full bathroom complete with a jetted tub—perfect for unwinding at the end of the day. Downstairs, the finished basement is ideal for family movie nights, play areas, or a home gym. A dedicated storage/canning room is a bonus for gardening enthusiasts or anyone who loves to preserve seasonal goods. Outside, you’ll appreciate the detached garage, additional parking, and the established neighbourhood. This property offers the comfort, space, and lifestyle you've been searching for.
| COMMUNITY | Downtown Lacombe |
| PROPERTY TYPE | Detached |
| BUILDING TYPE | House |
| STYLE | Bungalow |
| YEAR BUILT | 1973 |
| SQUARE FOOTAGE | 1,242 |
| BEDROOMS | 4 |
| BATHROOMS | 3.00 |
| BASEMENT | Full, Partially Finished |
| AMENITIES | |
| APPLIANCES | Dishwasher, Dryer, Garage Control(s), Microwave, Refrigerator, Stove(s), Washer |
| COOLING | None |
| FIREPLACE | Gas, Living Room |
| FLOORING | Hardwood |
| HEATING | Forced Air, Natural Gas |
| LAUNDRY | In Basement, Main Level |
| LOT FEATURES | Back Lane, Landscaped |
| PARKING | Double Garage Detached |
| RESTRICTIONS | None Known |
| ROOF | Asphalt Shingle |
| TITLE | Fee Simple |
| BROKER | RE/MAX real estate central alberta |
| ROOMS | DIMENSIONS (m) | LEVEL |
|---|---|---|
| 3pc Bathroom | 7`1" x 5`7" | Basement |
| Bedroom | 13`2" x 11`2" | Basement |
| Game Room | 17`7" x 5`7" | Basement |
| Storage | 13`3" x 12`1" | Basement |
| Furnace/Utility Room | 17`6" x 22`8" | Basement |
| 2pc Ensuite bath | 4`7" x 4`11" | Main |
| 4pc Bathroom | 7`10" x 4`11" | Main |
| Bedroom | 10`2" x 10`0" | Main |
| Bedroom | 10`3" x 10`1" | Main |
| Dining Room | 12`2" x 9`6" | Main |
| Kitchen | 12`0" x 10`5" | Main |
| Living Room | 13`3" x 18`11" | Main |
| Bedroom - Primary | 12`11" x 11`2" | Main |

