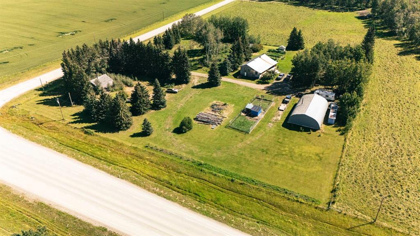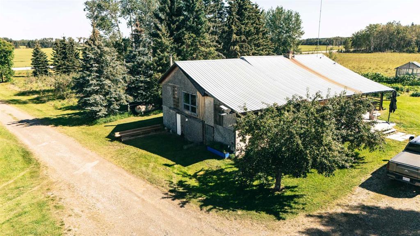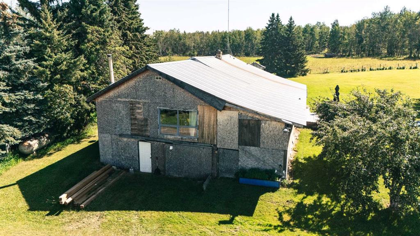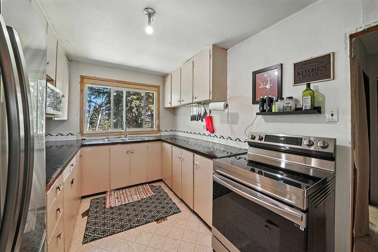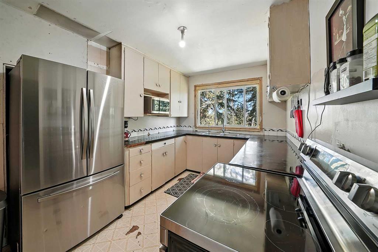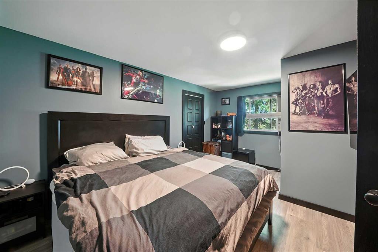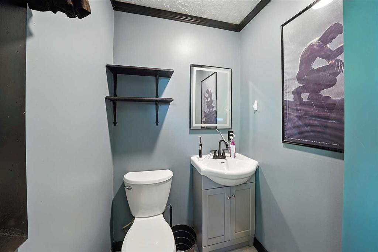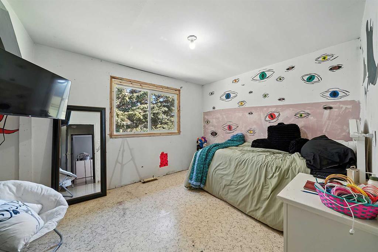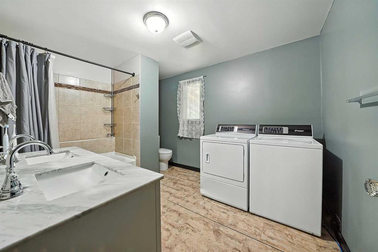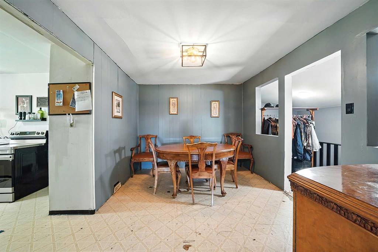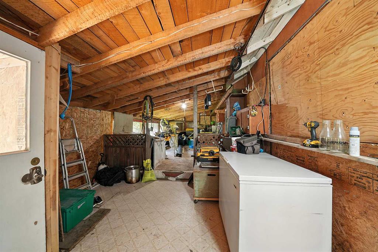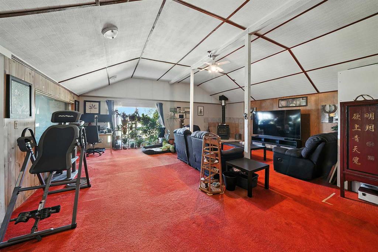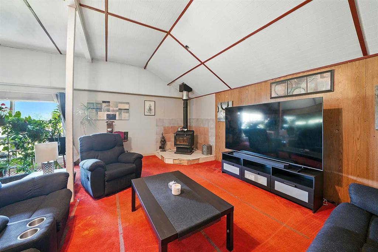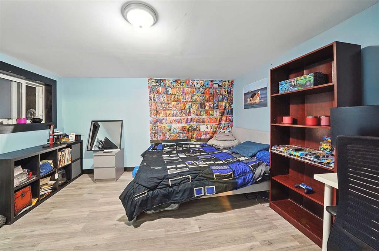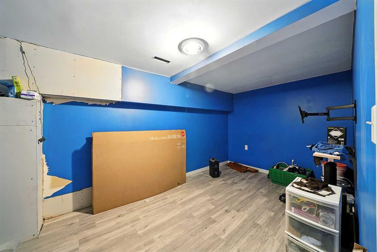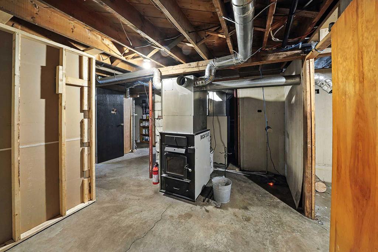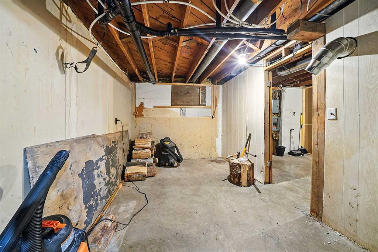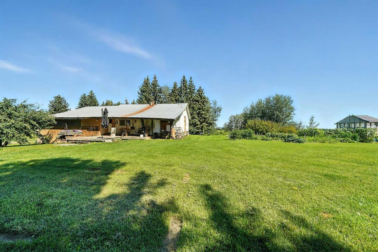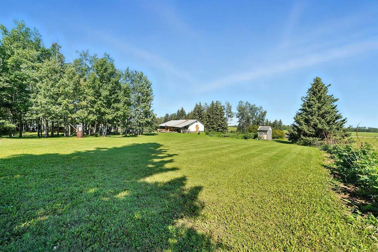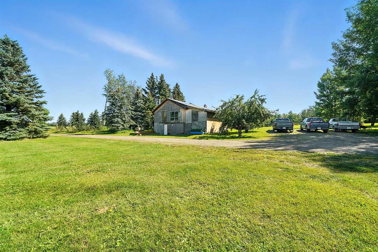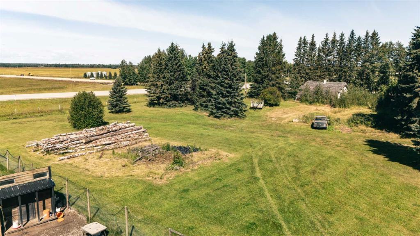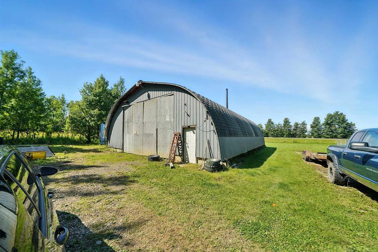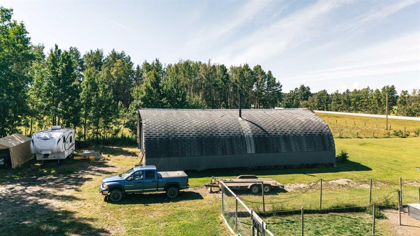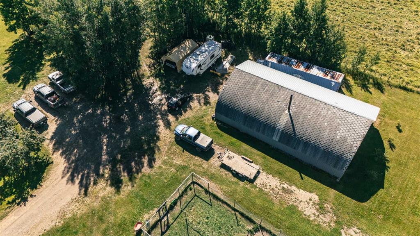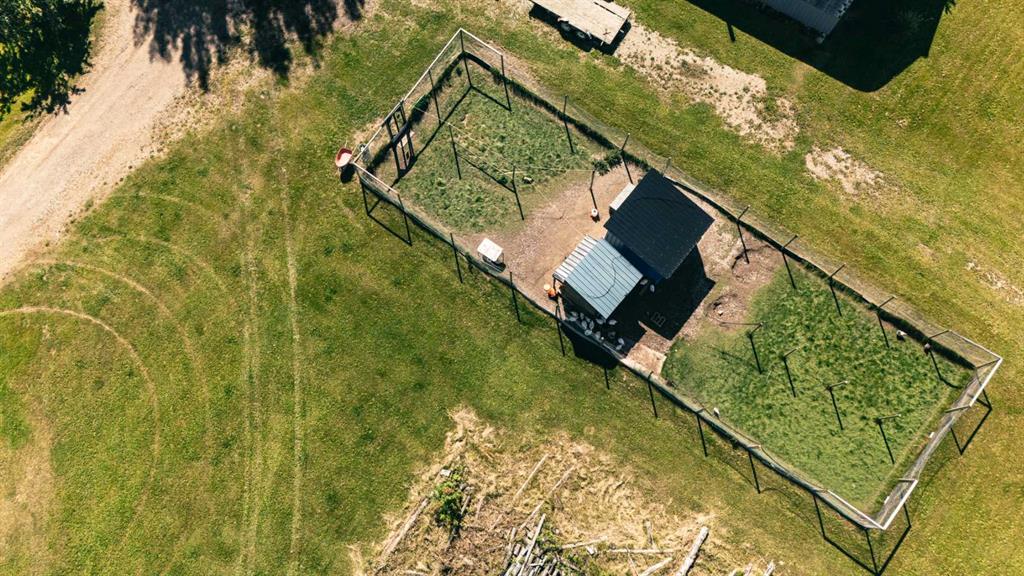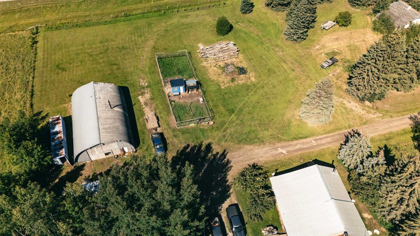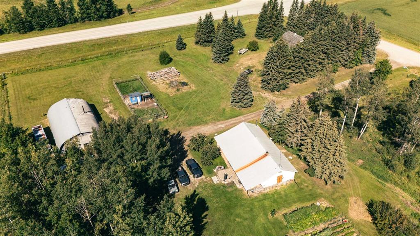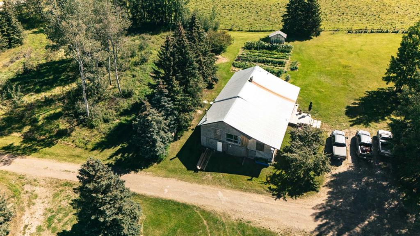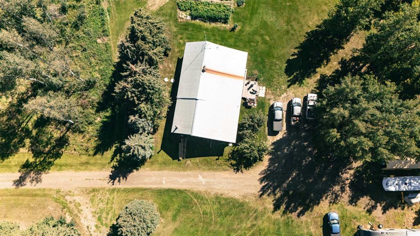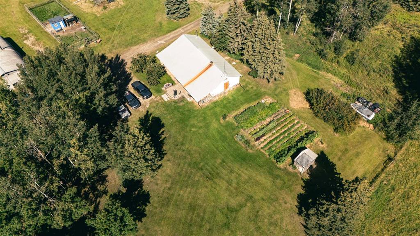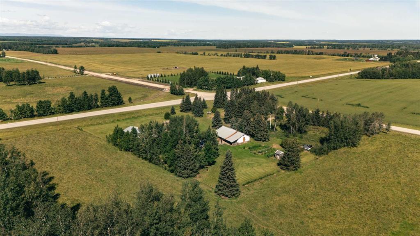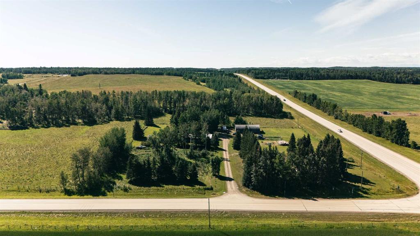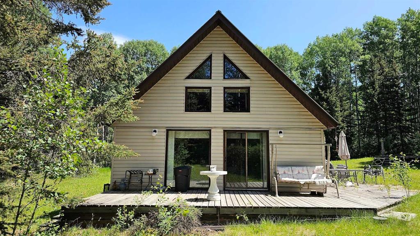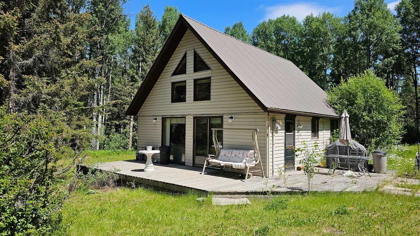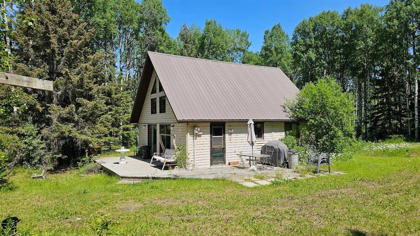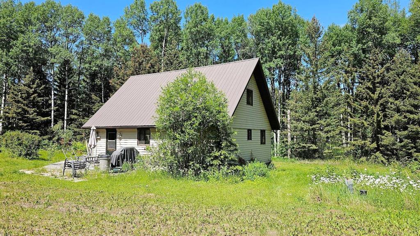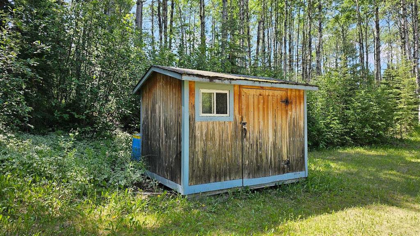53079 A/B TWP RD 35-4
Rural Clearwater County T0M 0M0
MLS® Number: A2247685
$ 420,000
3
BEDROOMS
1 + 1
BATHROOMS
1,725
SQUARE FEET
1953
YEAR BUILT
If you’ve been looking for a property with potential, this is it! This older home is a handyman’s dream—full of character and ready for your personal touch. Perfectly positioned with highway frontage, it offers easy access and excellent visibility, making it ideal for a home-based business or a convenient country lifestyle. Step outside and you’ll find everything you need for self-sufficient living. A large Quonset with wood heat is perfect for projects year-round. The garden produces beautifully, and the property is dotted with fruit bushes and apple trees, giving you fresh, homegrown harvests right from your own yard. The chicken coop and run are ready for your feathered friends, adding to the charm and practicality of this country escape. With space to work, room to grow, and endless possibilities, this acreage is ready for someone with vision to make it shine.
| COMMUNITY | |
| PROPERTY TYPE | Detached |
| BUILDING TYPE | House |
| STYLE | Acreage with Residence, Bungalow |
| YEAR BUILT | 1953 |
| SQUARE FOOTAGE | 1,725 |
| BEDROOMS | 3 |
| BATHROOMS | 2.00 |
| BASEMENT | Partial, Partially Finished |
| AMENITIES | |
| APPLIANCES | Dryer, Electric Stove, Refrigerator, Washer |
| COOLING | None |
| FIREPLACE | Family Room, Free Standing, Glass Doors, Tile, Wood Burning Stove |
| FLOORING | Carpet, Laminate, Linoleum |
| HEATING | Forced Air, Propane, Wood |
| LAUNDRY | In Bathroom |
| LOT FEATURES | Garden, Many Trees |
| PARKING | Gravel Driveway, RV Access/Parking |
| RESTRICTIONS | Utility Right Of Way |
| ROOF | Metal |
| TITLE | Fee Simple |
| BROKER | CIR Realty |
| ROOMS | DIMENSIONS (m) | LEVEL |
|---|---|---|
| Bedroom | 12`10" x 11`1" | Basement |
| Den | 8`2" x 14`3" | Basement |
| Storage | 24`10" x 23`8" | Basement |
| Storage | 6`4" x 11`1" | Basement |
| Storage | 12`7" x 8`4" | Basement |
| Furnace/Utility Room | 11`7" x 8`4" | Basement |
| Furnace/Utility Room | 16`2" x 14`5" | Basement |
| 2pc Ensuite bath | 4`7" x 3`11" | Main |
| 5pc Bathroom | 8`9" x 11`6" | Main |
| Bedroom | 9`9" x 11`7" | Main |
| Dining Room | 12`1" x 11`8" | Main |
| Kitchen | 13`1" x 8`6" | Main |
| Living Room | 25`0" x 23`4" | Main |
| Bedroom - Primary | 15`10" x 11`4" | Main |
| Walk-In Closet | 6`0" x 8`0" | Main |

