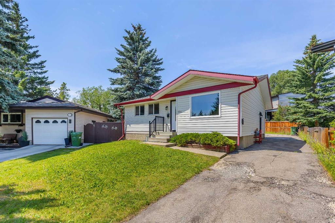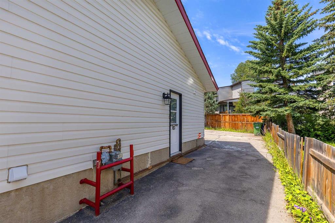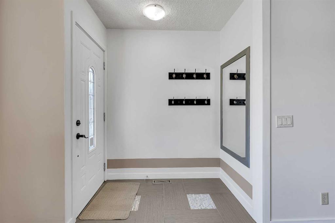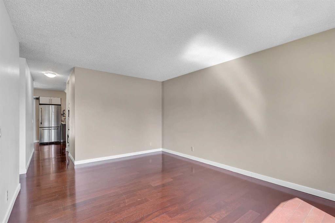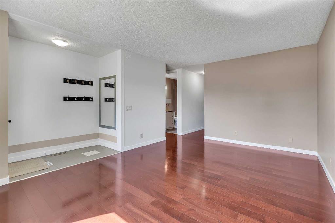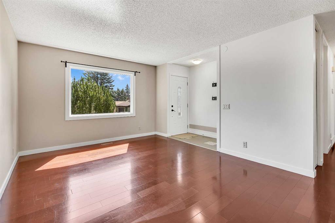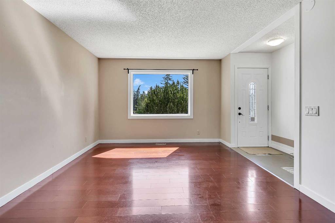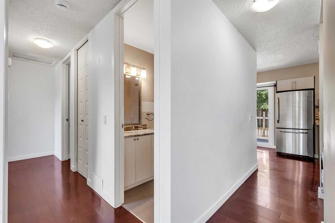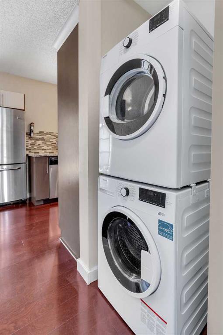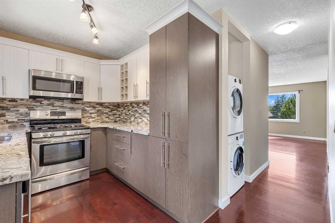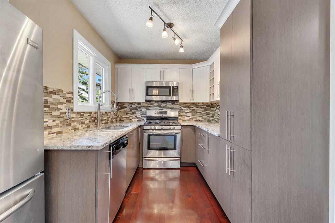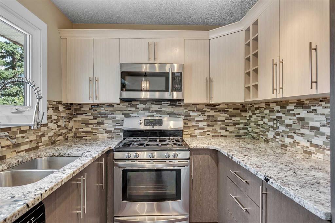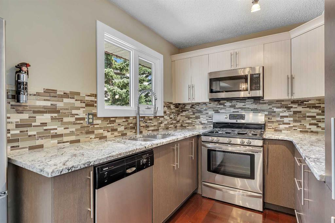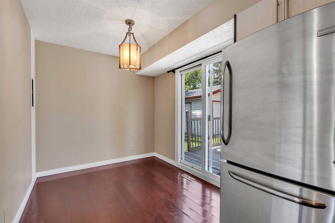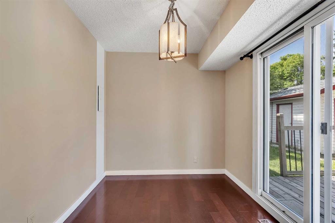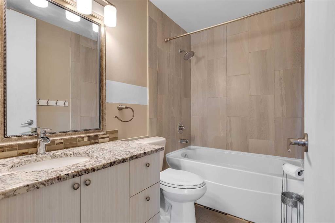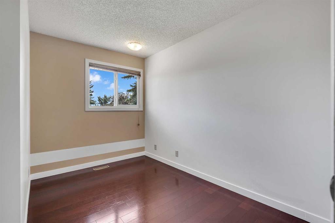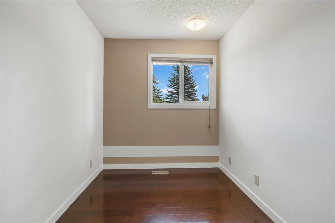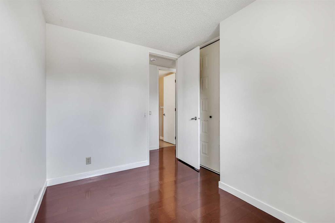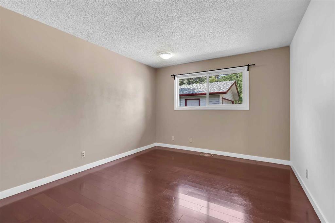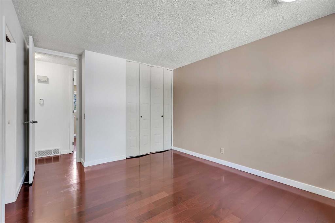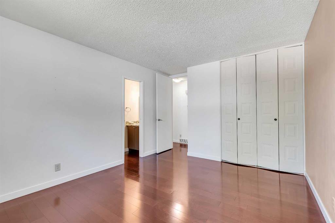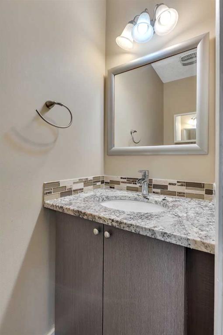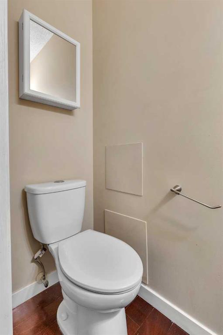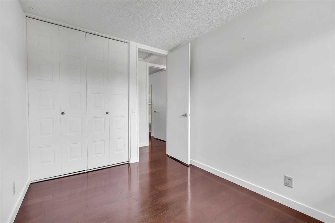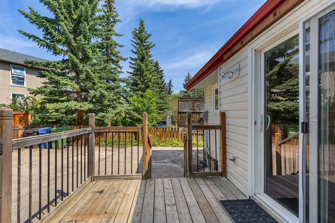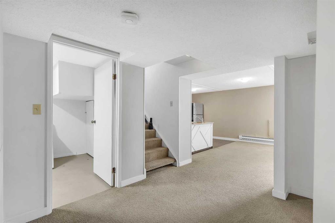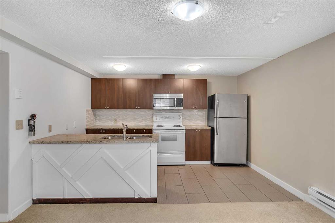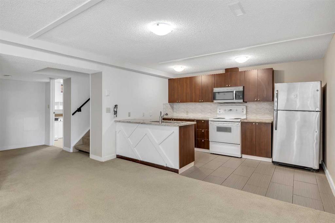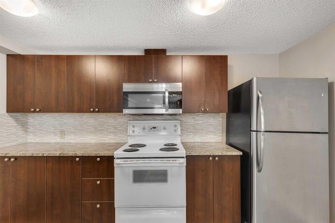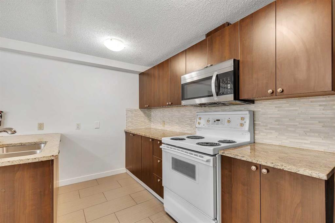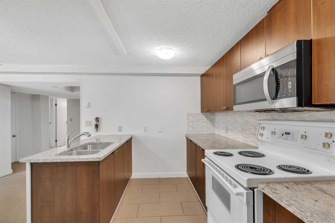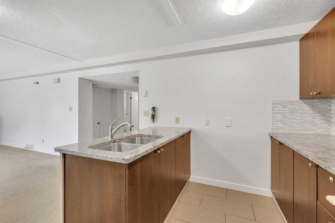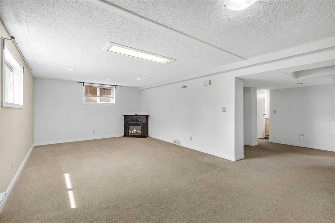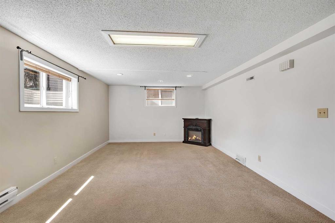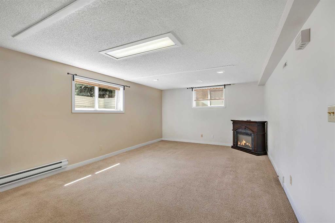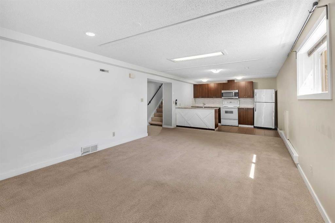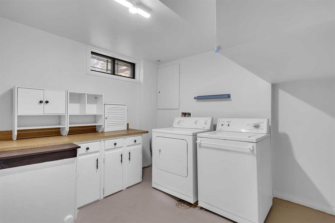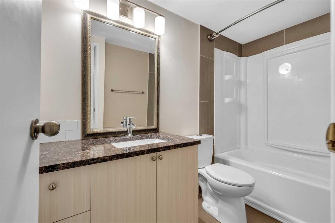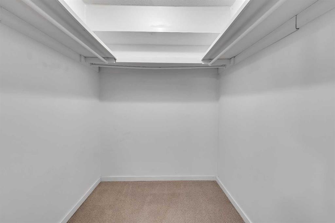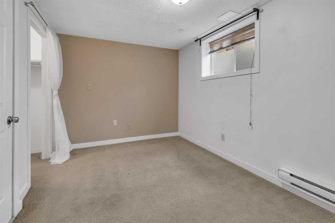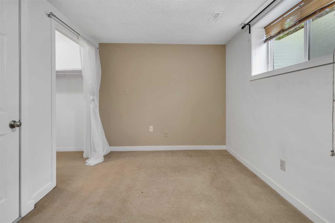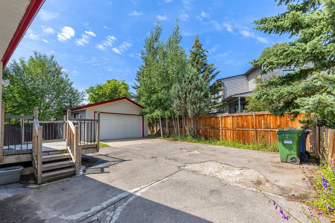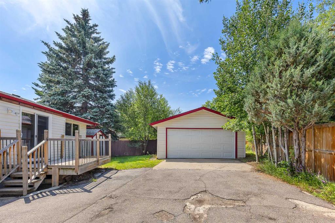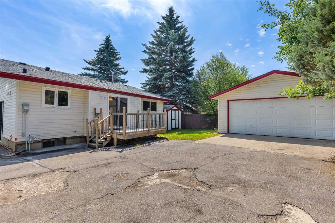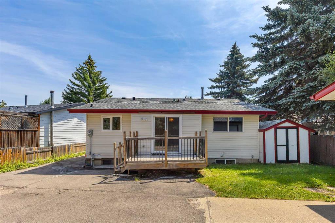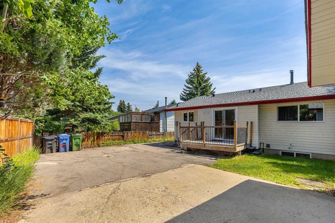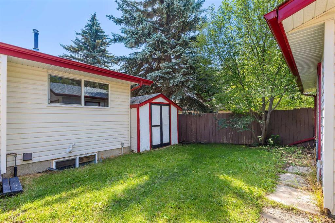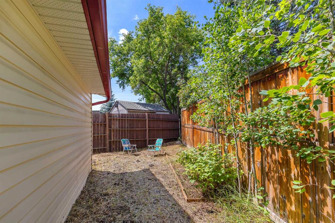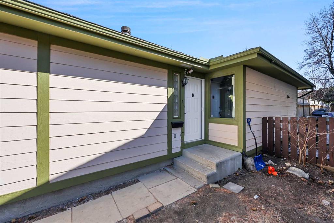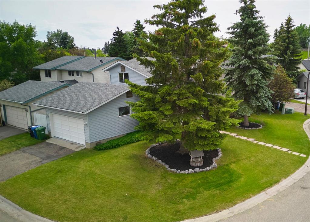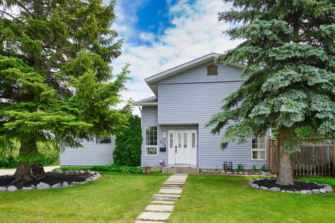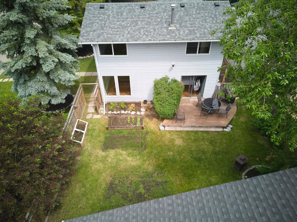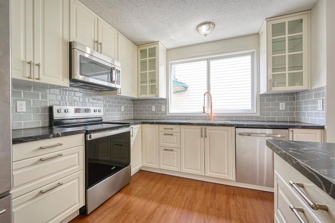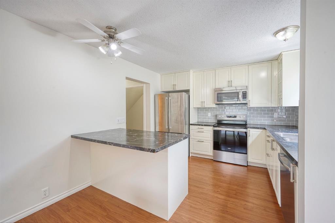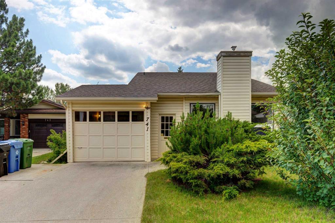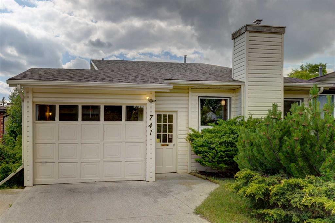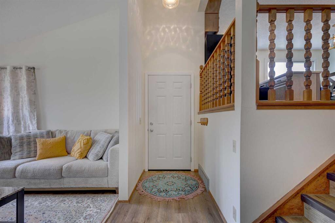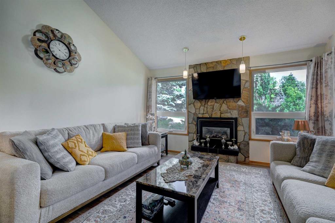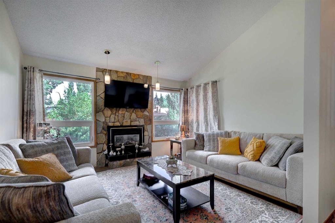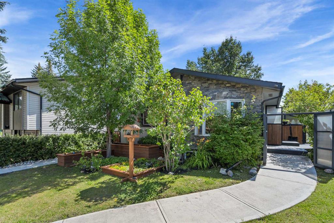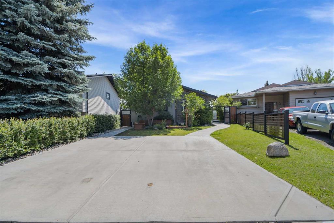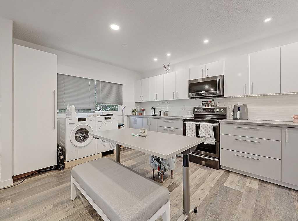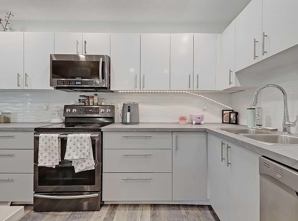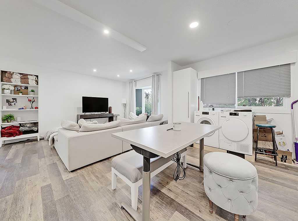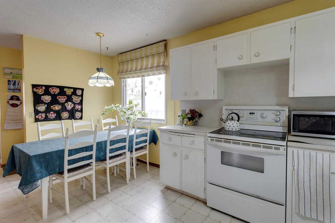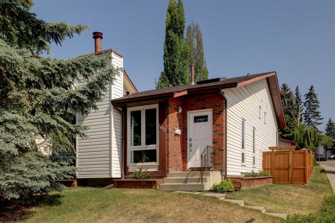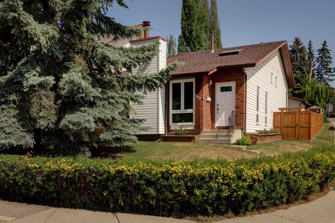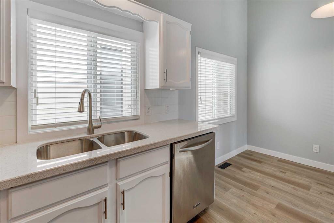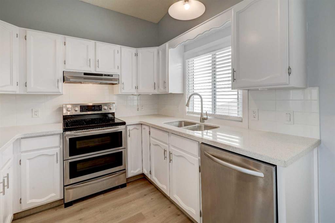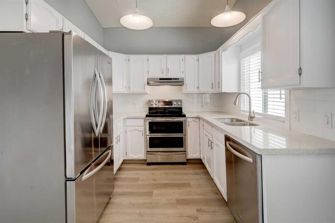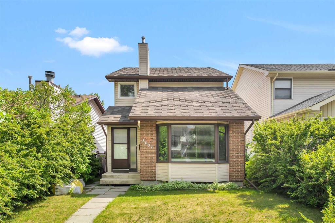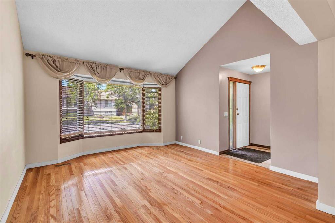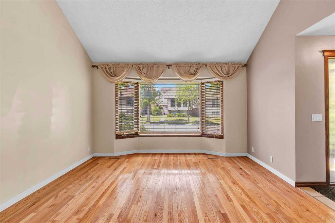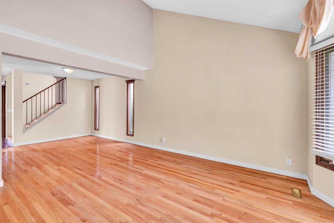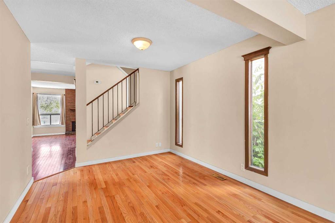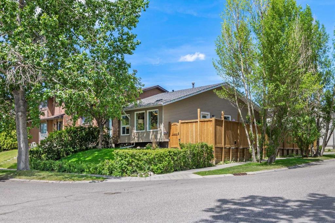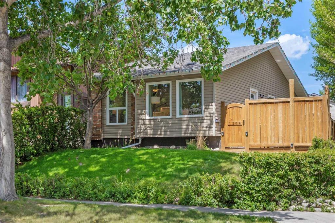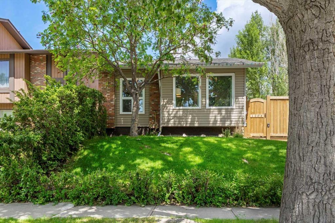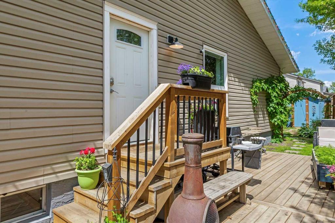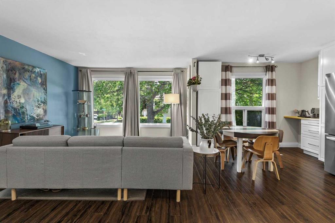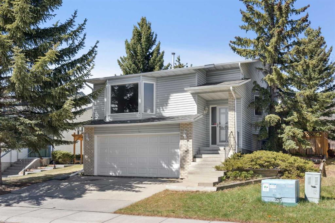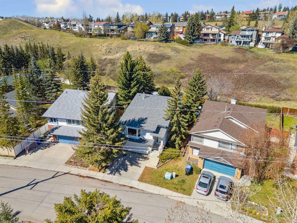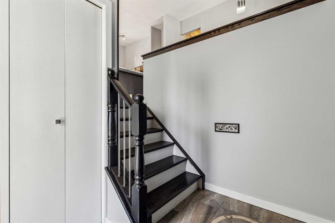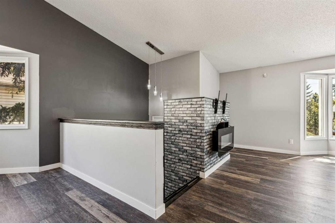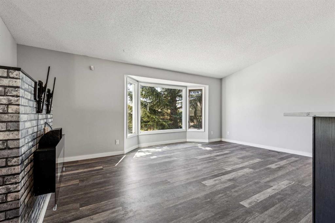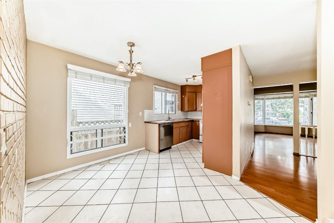524 Ranchview Court NW
Calgary T3G 1R6
MLS® Number: A2225394
$ 575,000
4
BEDROOMS
2 + 1
BATHROOMS
1,031
SQUARE FEET
1979
YEAR BUILT
** Open House this Saturday July 19th, 2025 from 2:00 Pm - 4:00 pm** Unlock Opportunity in Ranchlands: A Fully Renovated Turn-Key Bungalow with Legal Suites! Imagine the possibilities! This isn't just a house; it's a strategic investment, a perfect first home, or an ideal setup for students seeking proximity to the University. Nestled on a quiet cul-de-sac in desirable Ranchlands, this bungalow offers a unique chance to live up, rent down, or simply enjoy a fully upgraded, move-in-ready property. Step inside and discover the meticulous quality of a top-to-bottom renovation. Everything here is new, ensuring your utmost comfort from day one. The bright and inviting main floor boasts three bedrooms, a convenient two-piece ensuite, a spacious living area, and a brand-new kitchen with an eating area. Sliding doors lead directly to your new deck, perfect for enjoying sunny mornings or evening barbecues. The lower level is a true gem: a completely self-contained, large one-bedroom legal suite with its own separate entrance. Flooded with natural light from generous windows, this suite offers a full kitchen and bathroom – an incredible income generator or an ideal space for extended family. No detail has been overlooked in this renovation. You'll find a new roof, new bathrooms, new fencing, a stylish two-tone kitchen, gleaming hardwood floors, elegant tiles, granite countertops, and new windows throughout. It's truly a turn-key home you'll appreciate and enjoy for years to come. The location can't be beat. You're just moments from Crowfoot Centre, the LRT, excellent schools, and a variety of shopping options. This is more than a house; it's a smart move. Come see for yourself – the pictures and tour speak volumes!
| COMMUNITY | Ranchlands |
| PROPERTY TYPE | Detached |
| BUILDING TYPE | House |
| STYLE | Bungalow |
| YEAR BUILT | 1979 |
| SQUARE FOOTAGE | 1,031 |
| BEDROOMS | 4 |
| BATHROOMS | 3.00 |
| BASEMENT | Finished, Full, Suite |
| AMENITIES | |
| APPLIANCES | Dishwasher, Dryer, Electric Stove, Garage Control(s), Gas Stove, Microwave Hood Fan, Refrigerator, Washer, Window Coverings |
| COOLING | None |
| FIREPLACE | Basement, Electric |
| FLOORING | Carpet, Ceramic Tile, Hardwood |
| HEATING | Baseboard, Electric, Forced Air, Natural Gas |
| LAUNDRY | In Basement, Main Level |
| LOT FEATURES | Cul-De-Sac, Landscaped, Pie Shaped Lot |
| PARKING | Double Garage Detached |
| RESTRICTIONS | None Known |
| ROOF | Asphalt Shingle |
| TITLE | Fee Simple |
| BROKER | RE/MAX Real Estate (Mountain View) |
| ROOMS | DIMENSIONS (m) | LEVEL |
|---|---|---|
| 4pc Bathroom | 9`0" x 4`11" | Basement |
| Bedroom | 11`8" x 8`7" | Basement |
| Kitchen | 8`1" x 12`7" | Basement |
| Laundry | 8`8" x 10`6" | Basement |
| Living Room | 21`10" x 12`7" | Basement |
| Furnace/Utility Room | 6`10" x 5`11" | Basement |
| 2pc Ensuite bath | 2`7" x 6`5" | Main |
| 4pc Bathroom | 4`11" x 8`2" | Main |
| Bedroom | 8`4" x 11`9" | Main |
| Bedroom | 8`3" x 10`11" | Main |
| Dining Room | 8`4" x 7`10" | Main |
| Kitchen | 11`8" x 9`10" | Main |
| Living Room | 11`7" x 16`4" | Main |
| Bedroom - Primary | 11`7" x 16`4" | Main |

