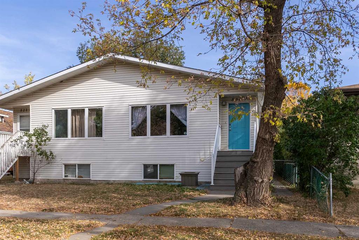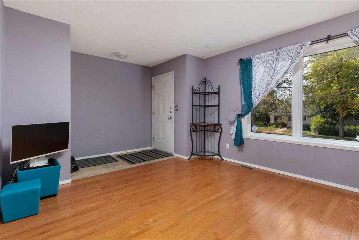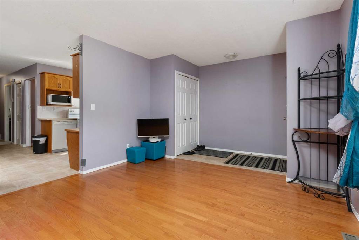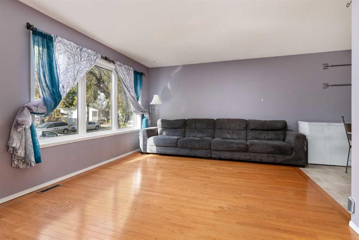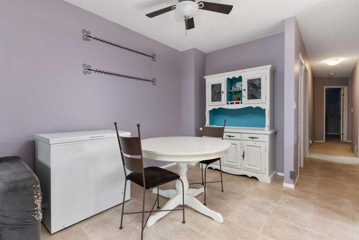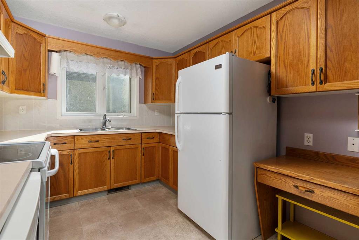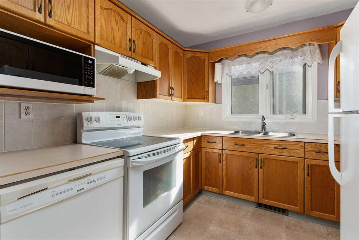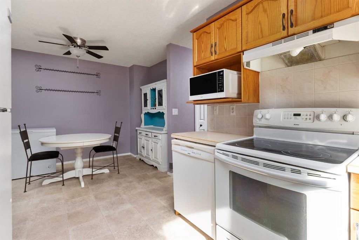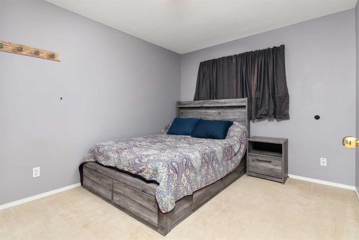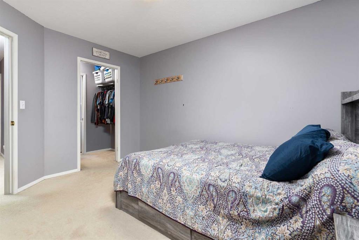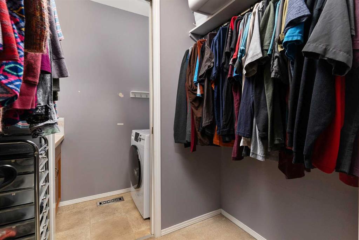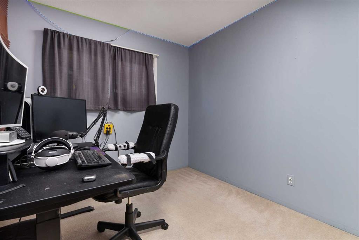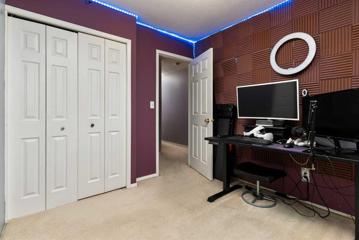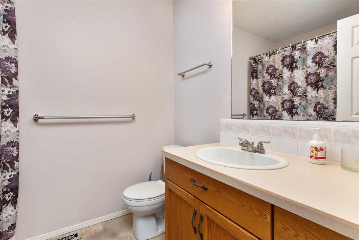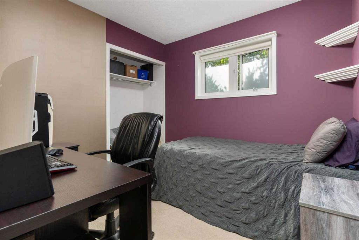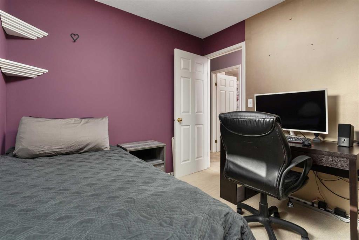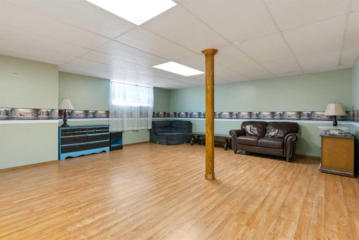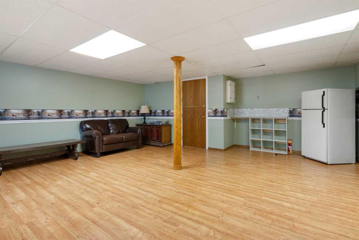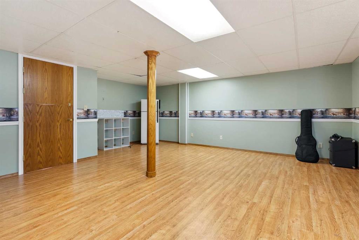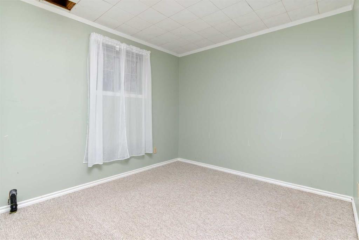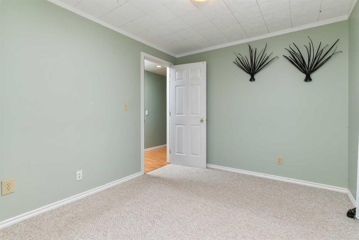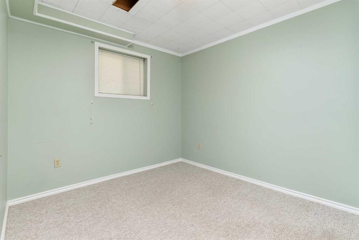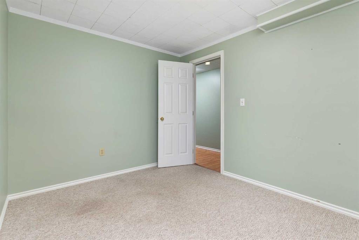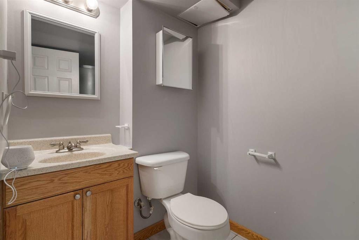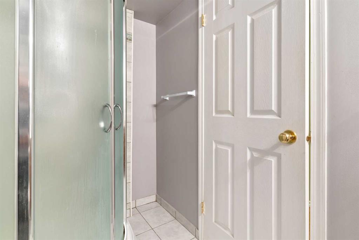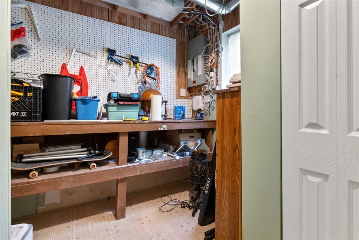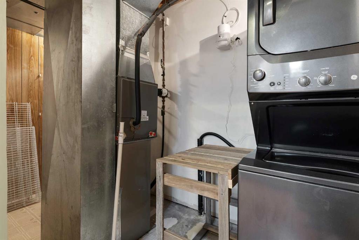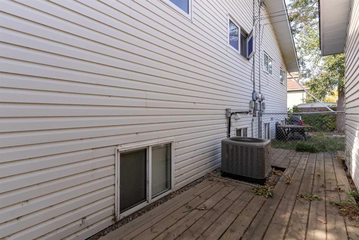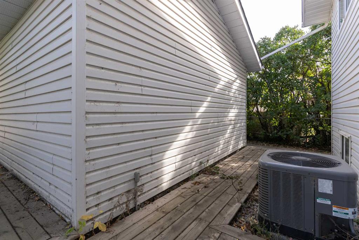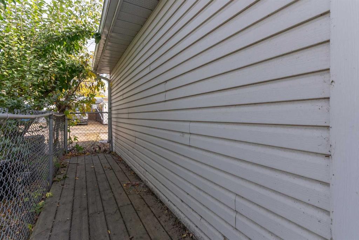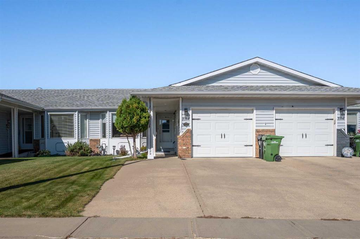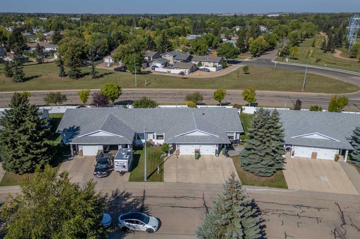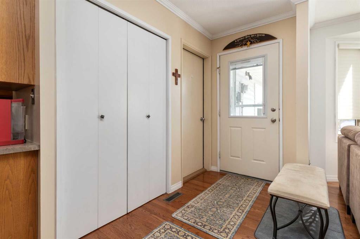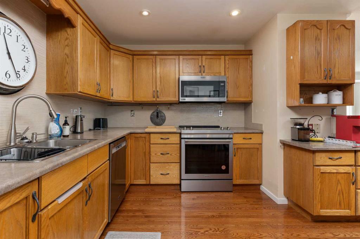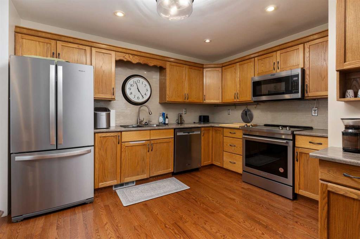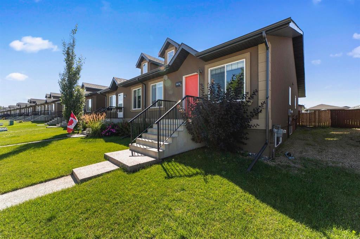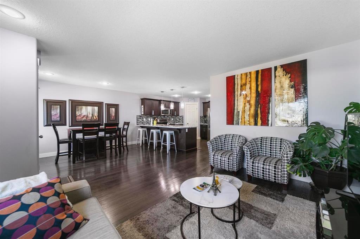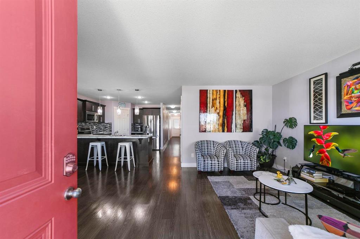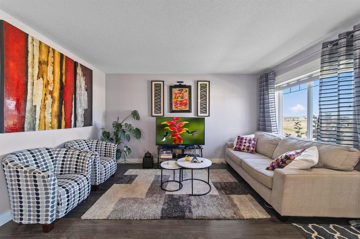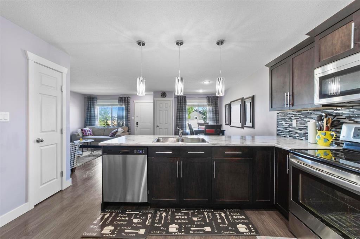5209A 52 Street
Camrose T4V 1V9
MLS® Number: A2260333
$ 298,000
5
BEDROOMS
2 + 1
BATHROOMS
1,036
SQUARE FEET
1994
YEAR BUILT
This spacious duplex offers everything a growing family needs, all in an unbeatable location. Just steps from the Public Elementary School and only a few blocks from the Catholic Elementary School, your kids will enjoy a quick and safe commute. Enjoy the convenience of being within walking distance to shopping, several community parks, and more. With 5 generously sized bedrooms this home offers plenty of room for everyone. The fully finished basement is a great bonus, providing extra space for a family room, home office, or play area. Stay comfortable year-round with an A/C unit to cool off during the warmer months. The backyard is low-maintenance, featuring a shaded deck perfect for relaxing, while the oversized single detached garage provides ample storage and parking space. This home truly is the complete package, offering convenience, comfort, and unbeatable value at an exceptional price. Don’t miss out on the opportunity to make this your family’s new home!
| COMMUNITY | Sparling |
| PROPERTY TYPE | Semi Detached (Half Duplex) |
| BUILDING TYPE | Duplex |
| STYLE | Side by Side, Bungalow |
| YEAR BUILT | 1994 |
| SQUARE FOOTAGE | 1,036 |
| BEDROOMS | 5 |
| BATHROOMS | 3.00 |
| BASEMENT | Finished, Full |
| AMENITIES | |
| APPLIANCES | Dishwasher, Electric Stove, Microwave, Refrigerator, Washer/Dryer |
| COOLING | Central Air |
| FIREPLACE | N/A |
| FLOORING | Carpet, Laminate, Linoleum |
| HEATING | Forced Air, Natural Gas |
| LAUNDRY | In Basement |
| LOT FEATURES | Back Lane, Interior Lot, Low Maintenance Landscape |
| PARKING | Single Garage Detached |
| RESTRICTIONS | None Known |
| ROOF | Asphalt Shingle |
| TITLE | Fee Simple |
| BROKER | RE/MAX Real Estate (Edmonton) Ltd. |
| ROOMS | DIMENSIONS (m) | LEVEL |
|---|---|---|
| 3pc Bathroom | 8`10" x 4`11" | Basement |
| Bedroom | 11`2" x 9`0" | Basement |
| Bedroom | 11`4" x 8`11" | Basement |
| Family Room | 21`0" x 18`9" | Basement |
| Storage | 9`2" x 4`9" | Basement |
| Kitchen | 8`10" x 9`1" | Main |
| Living Room | 11`9" x 19`1" | Main |
| Dining Room | 8`10" x 10`2" | Main |
| 4pc Bathroom | 7`6" x 6`4" | Main |
| 1pc Ensuite bath | 6`5" x 2`10" | Main |
| Bedroom - Primary | 12`9" x 9`11" | Main |
| Bedroom | 8`11" x 8`9" | Main |
| Bedroom | 10`2" x 8`8" | Main |

