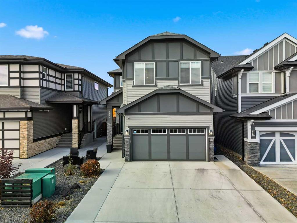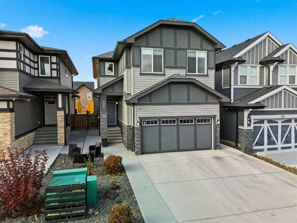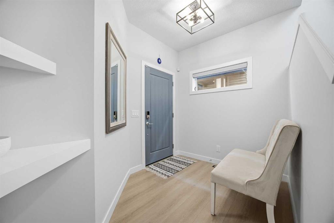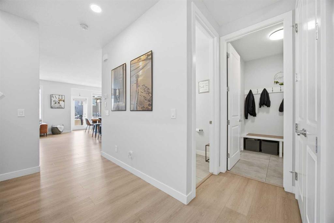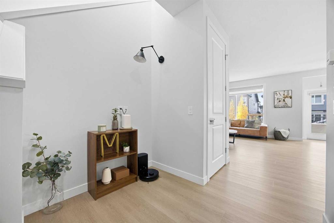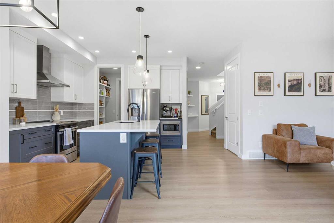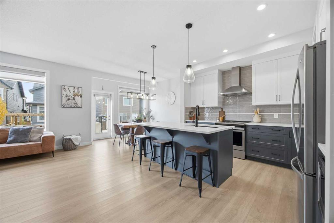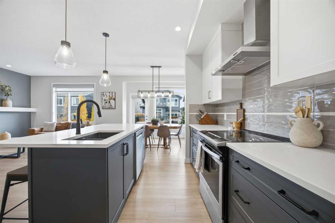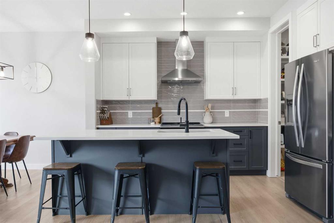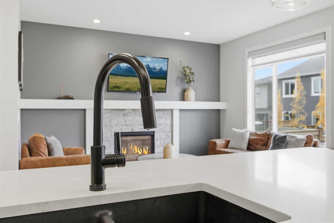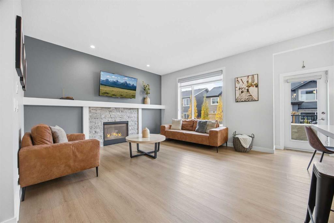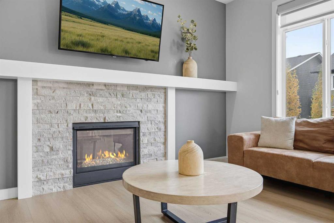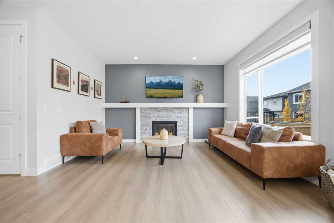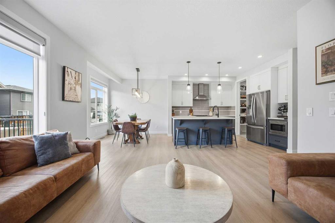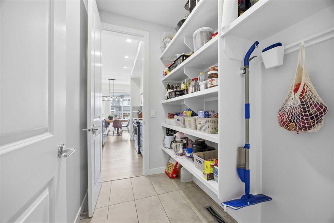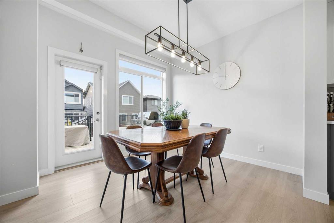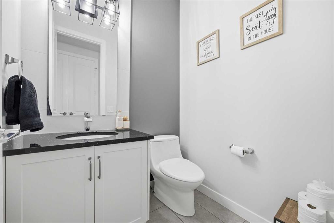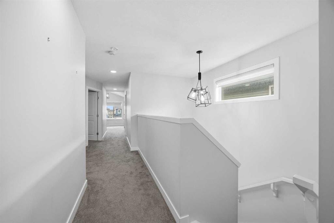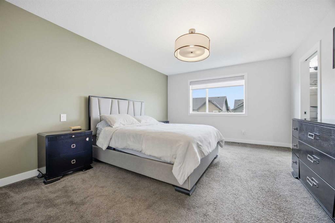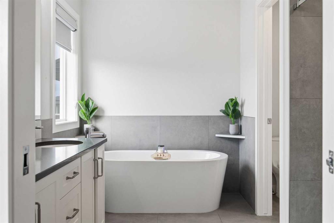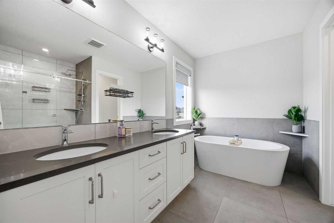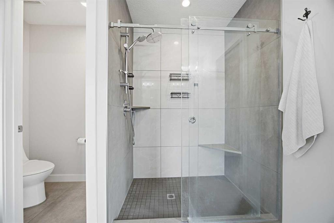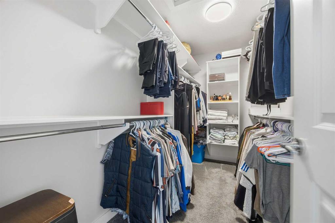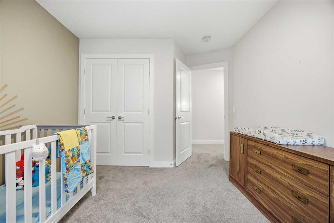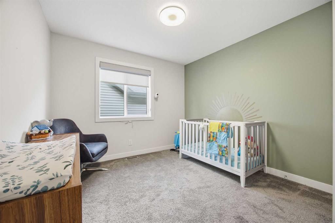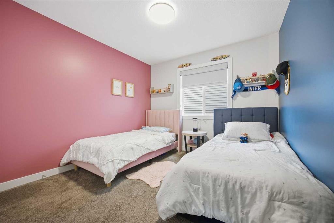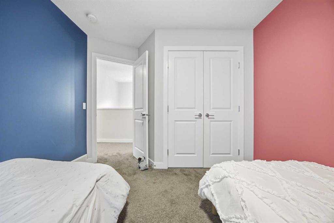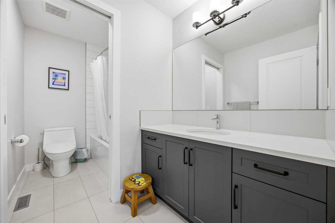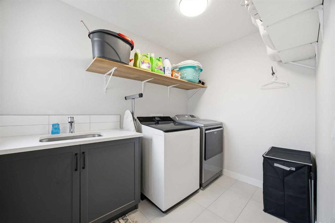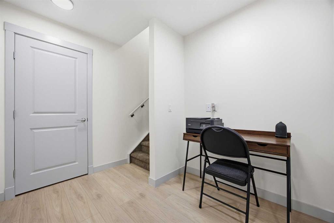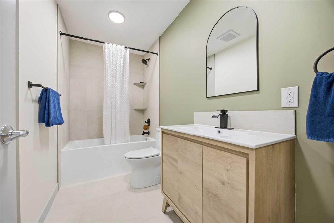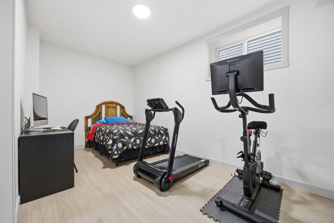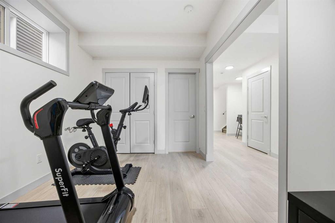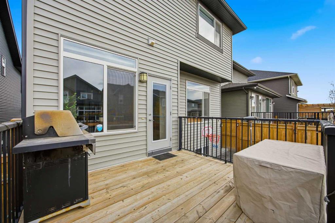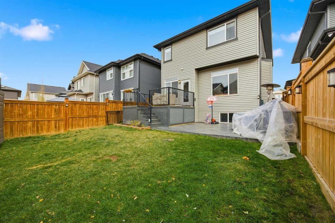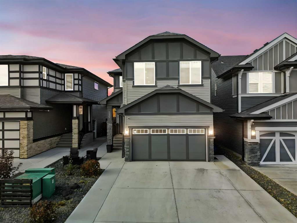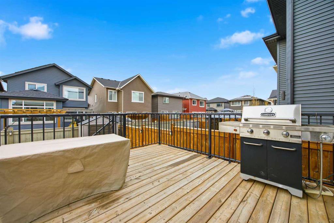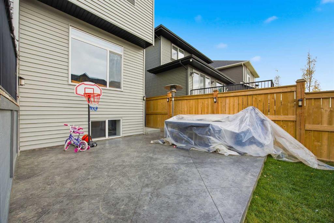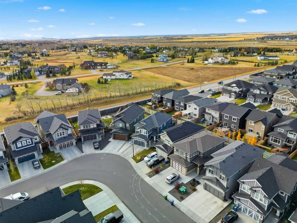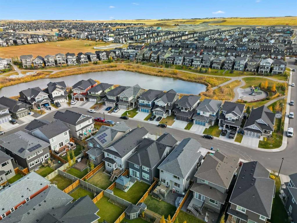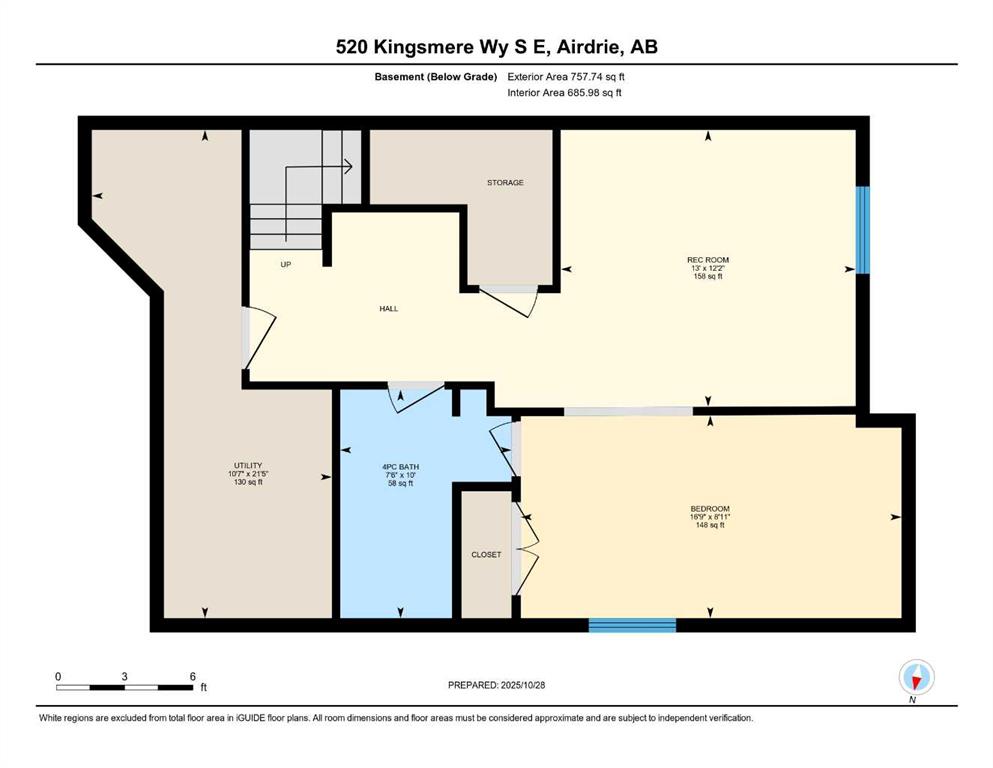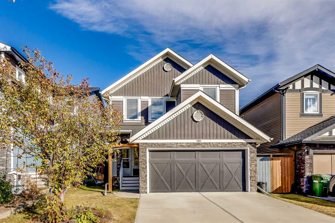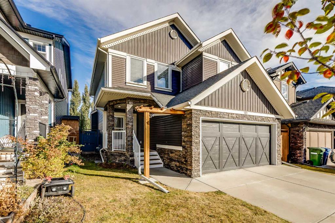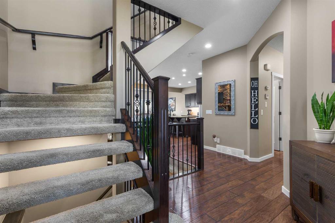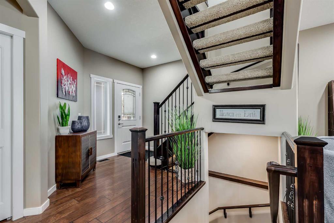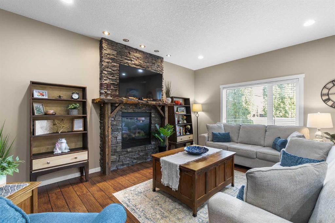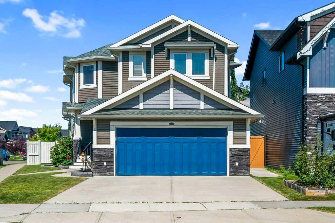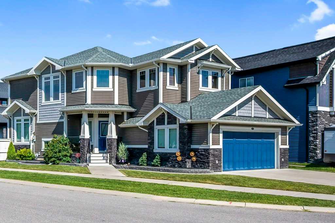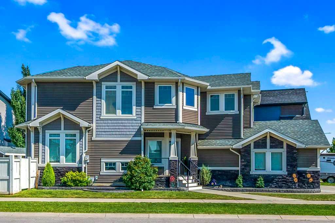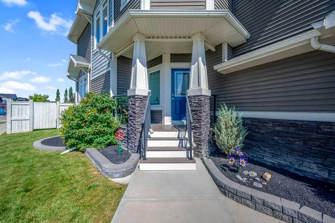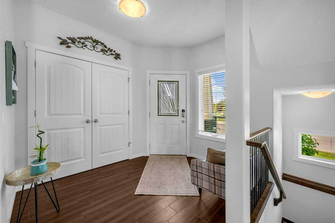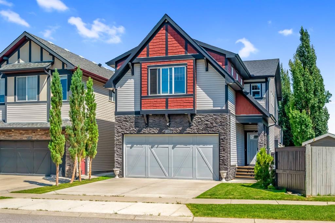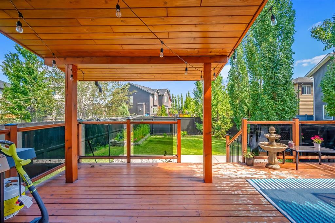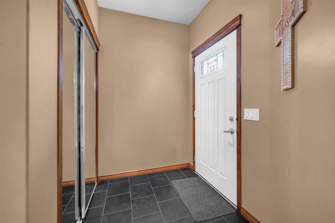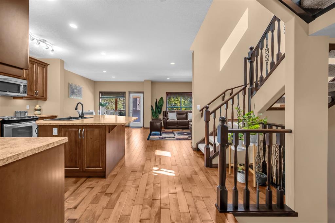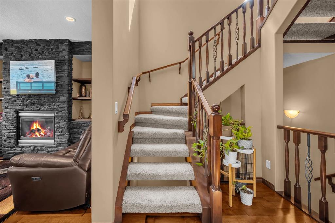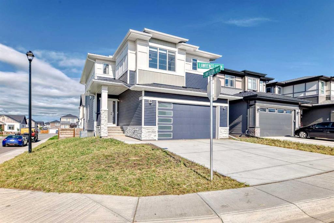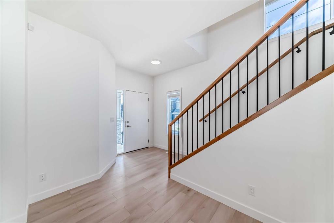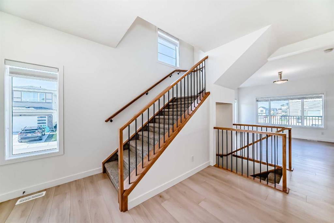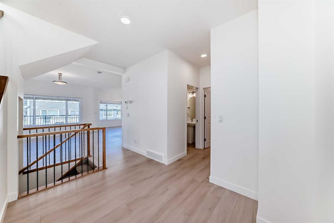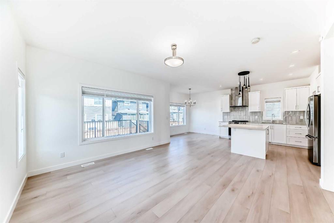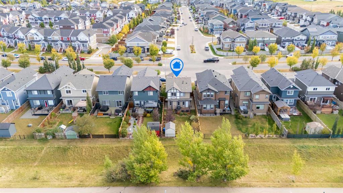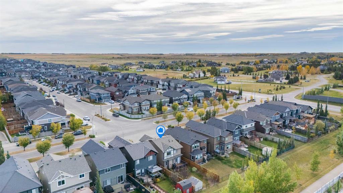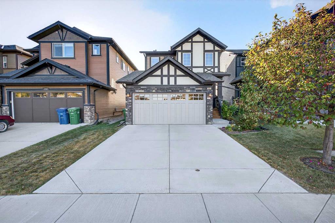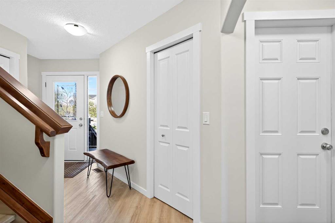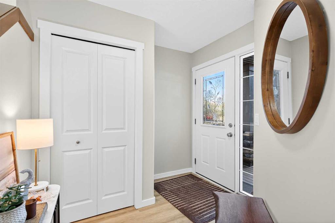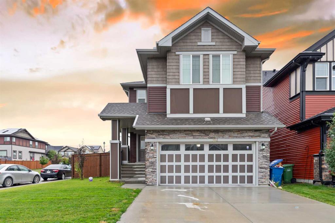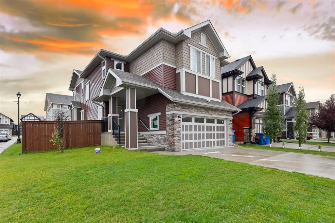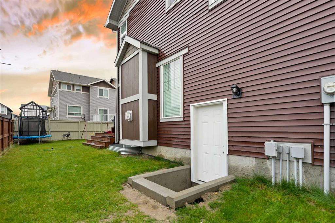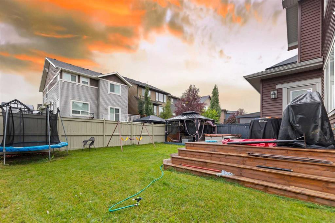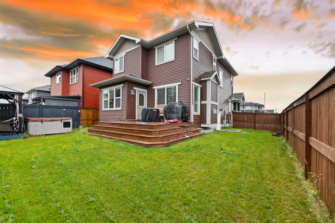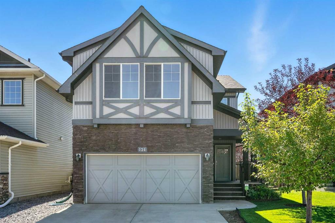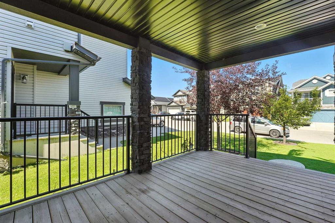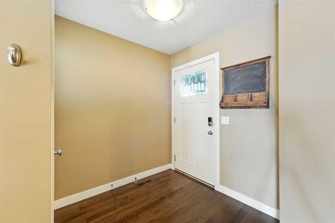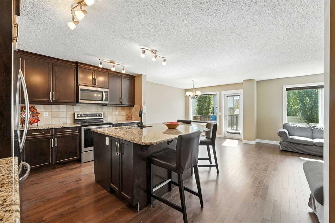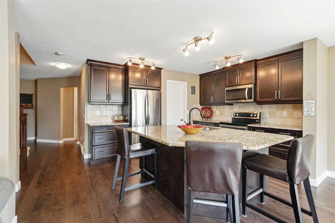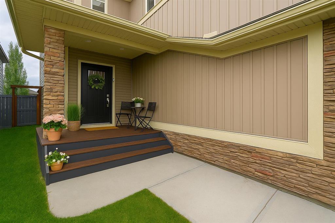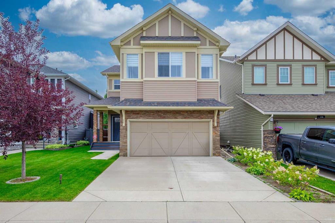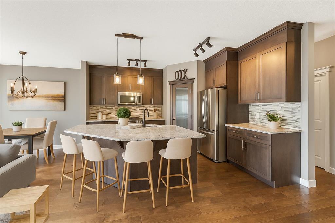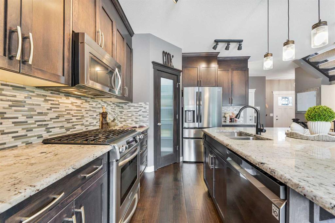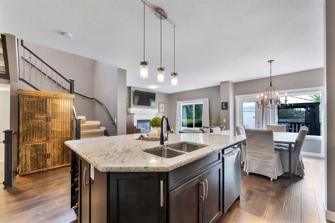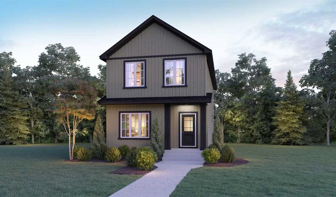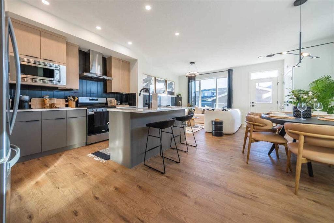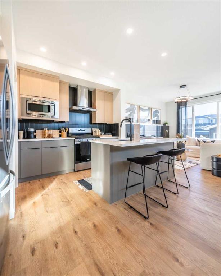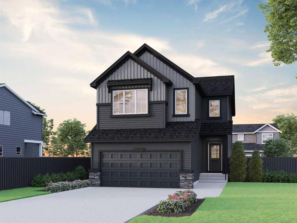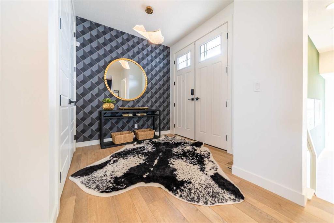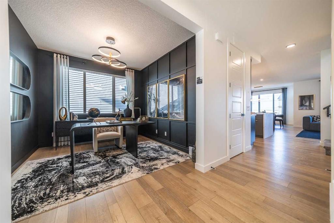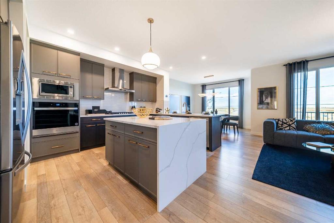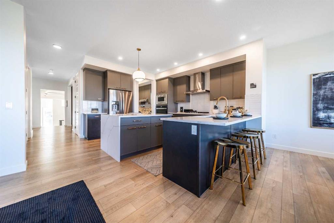520 Kingsmere Way SE
Airdrie T4A0X9
MLS® Number: A2263186
$ 739,900
4
BEDROOMS
3 + 1
BATHROOMS
2,134
SQUARE FEET
2020
YEAR BUILT
Welcome home to a place where craftsmanship, comfort, and family connection come together. Every detail in this thoughtfully designed home has been carefully curated to blend style and function. The main floor impresses with 10’ ceilings, 9’ doors, and durable LVP flooring throughout. The upgraded kitchen showcases timeless two-tone cabinetry extending to the ceiling, white quartz counters, a granite sink, and a convenient walk-through pantry, gas range hook up if you prefer a gas stove option. Overlooking a spacious dining area and an inviting family room with a beautiful stone-surround fireplace, this open design is ideal for gatherings both large and small. A wide 4-foot staircase leads to the upper level, where vaulted ceilings highlight a grand bonus room—perfect for family movie nights or quiet evenings in. The primary suite is a true retreat featuring double sinks, a tiled shower, a relaxing soaker tub, and a generous walk-in closet. The upper-level laundry room adds everyday convenience, 2 generously sized bedrooms and a main bath with oversized counter with separated shower. 9’ ceilings on upper and basement levels, knockdown ceilings throughout, and the comfort of air conditioning, this home offers a bright, open, and elevated feel. The newly finished basement adds flexibility with waterproof laminate flooring, an open area easily converts into a bedroom with the addition of barn doors if you choose, basement is complete with a 4-piece bath with dual access from both the room and main area. Step outside to enjoy a poured concrete patio, deck, and storage shed. The extended driveway and oversized garage provide ample space and functionality. A home where timeless design, quality finishes, and family living come beautifully together. Building Envelope Warranty until April 30, 2026 and Structural Warranty until April 30, 2031.
| COMMUNITY | Kings Heights |
| PROPERTY TYPE | Detached |
| BUILDING TYPE | House |
| STYLE | 2 Storey |
| YEAR BUILT | 2020 |
| SQUARE FOOTAGE | 2,134 |
| BEDROOMS | 4 |
| BATHROOMS | 4.00 |
| BASEMENT | Full |
| AMENITIES | |
| APPLIANCES | Central Air Conditioner, Dishwasher, Dryer, Electric Range, Garage Control(s), Microwave, Range Hood, Refrigerator, Washer, Window Coverings |
| COOLING | Central Air |
| FIREPLACE | Gas, Great Room, Stone |
| FLOORING | Carpet, Laminate, Vinyl Plank |
| HEATING | Forced Air, Natural Gas |
| LAUNDRY | Sink, Upper Level |
| LOT FEATURES | Back Yard, Front Yard |
| PARKING | Double Garage Attached |
| RESTRICTIONS | Airspace Restriction, Easement Registered On Title, Restrictive Covenant |
| ROOF | Asphalt Shingle |
| TITLE | Fee Simple |
| BROKER | Real Broker |
| ROOMS | DIMENSIONS (m) | LEVEL |
|---|---|---|
| 4pc Bathroom | 10`0" x 7`6" | Basement |
| Bedroom | 8`11" x 16`9" | Basement |
| Game Room | 12`2" x 13`0" | Basement |
| 2pc Bathroom | 5`5" x 5`1" | Main |
| Dining Room | 11`3" x 9`7" | Main |
| Foyer | 10`2" x 7`2" | Main |
| Kitchen | 11`3" x 12`4" | Main |
| 4pc Bathroom | 10`8" x 5`9" | Second |
| 6pc Ensuite bath | 10`2" x 9`9" | Second |
| Bedroom | 12`1" x 10`1" | Second |
| Bedroom | 12`5" x 9`11" | Second |
| Family Room | 17`11" x 12`5" | Second |
| Laundry | 6`7" x 9`2" | Second |
| Bedroom - Primary | 12`5" x 16`2" | Second |
| Walk-In Closet | 10`2" x 5`11" | Second |

