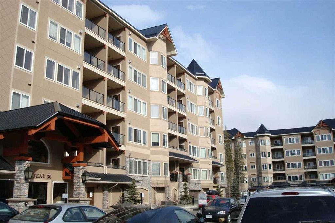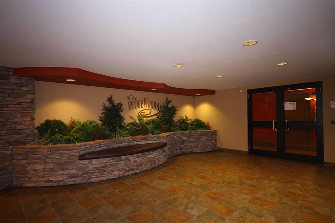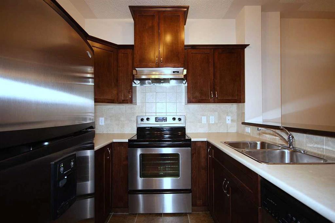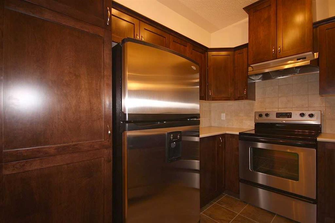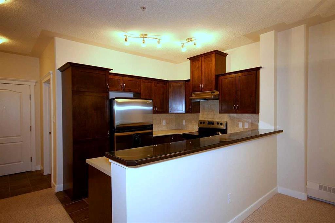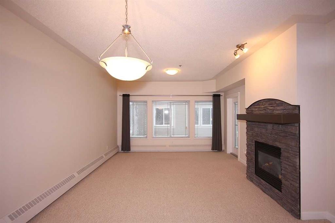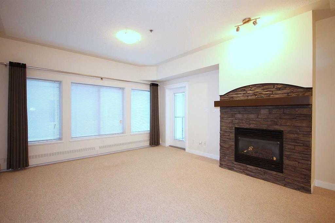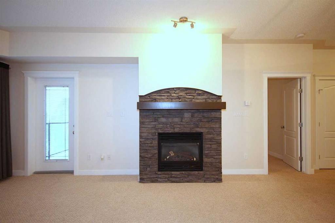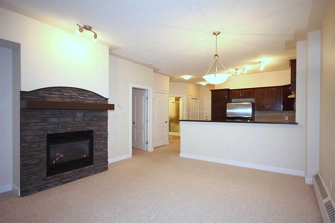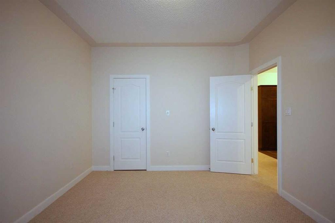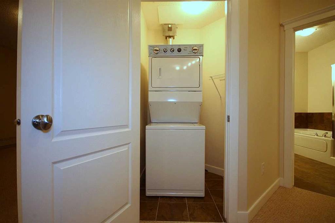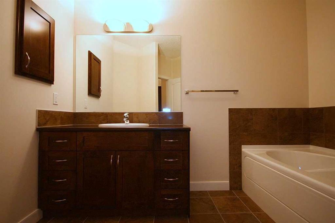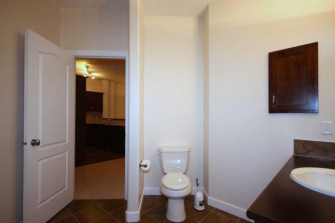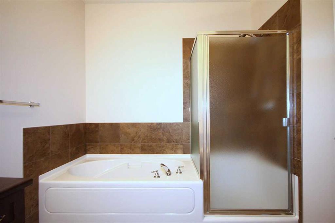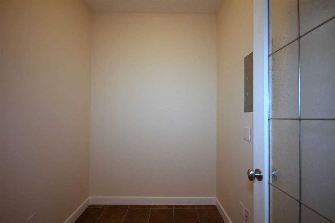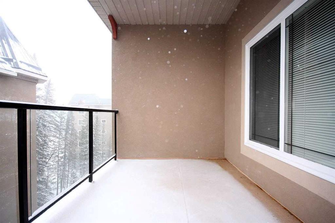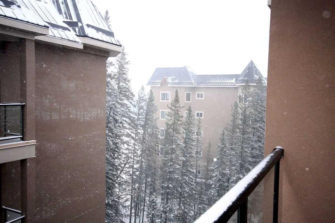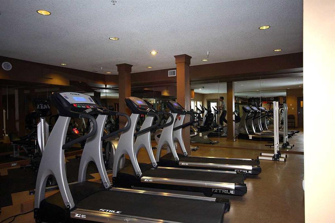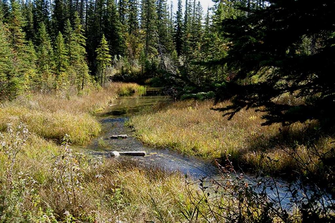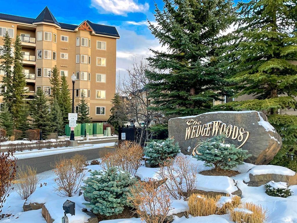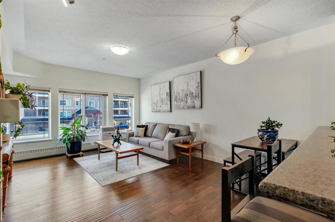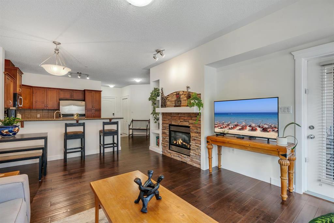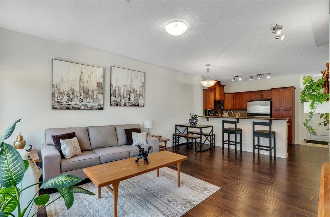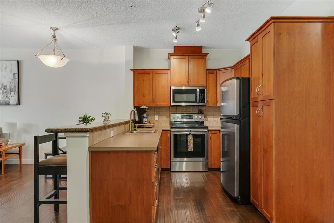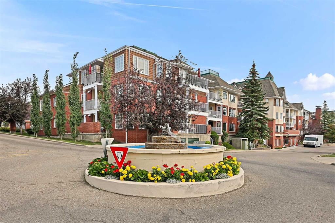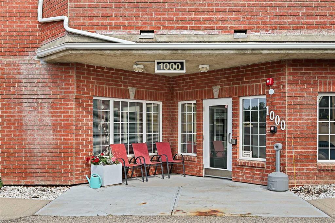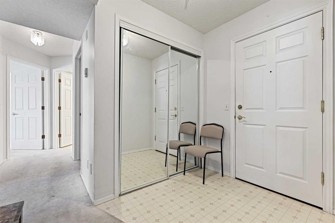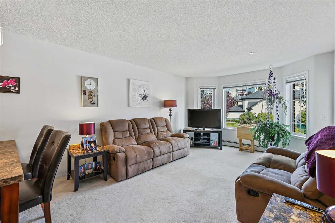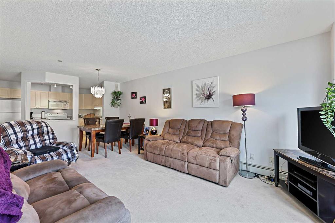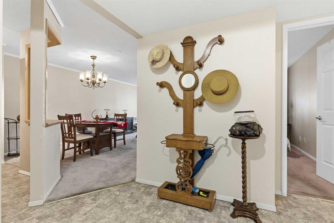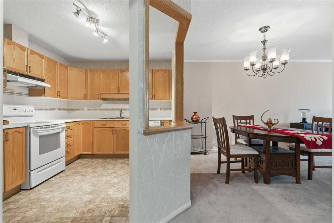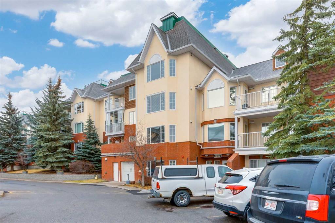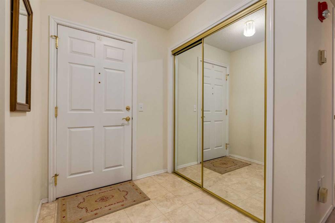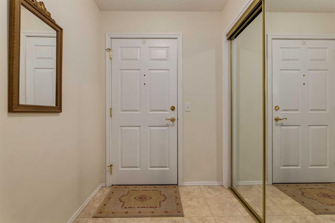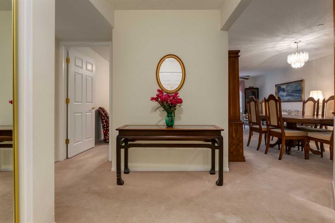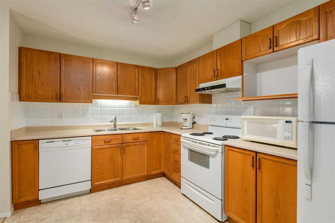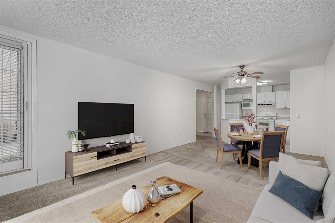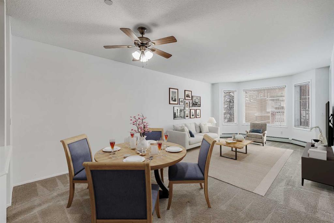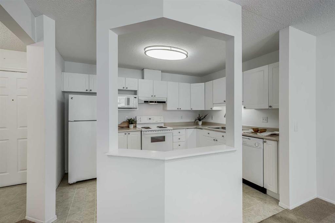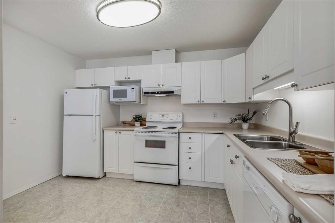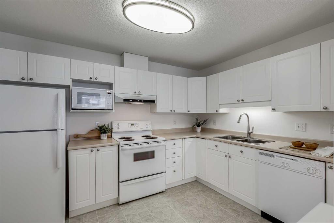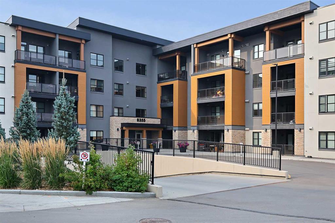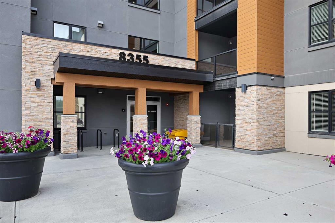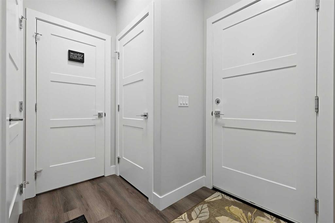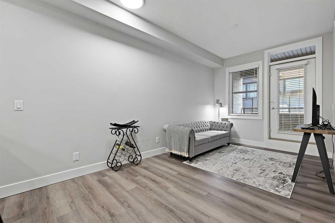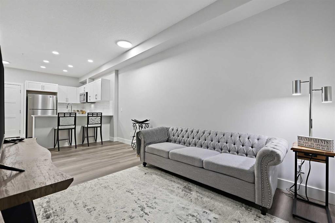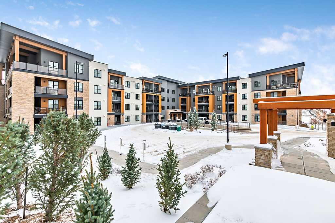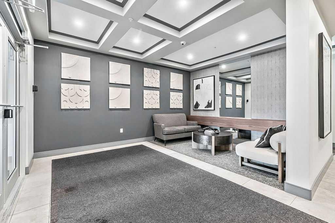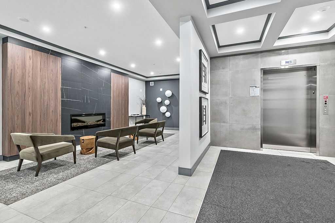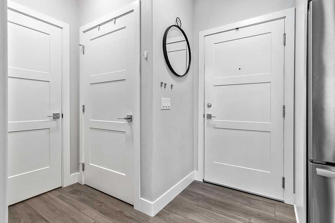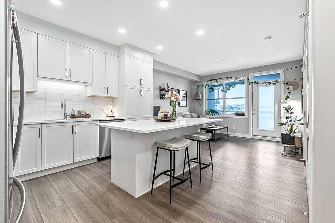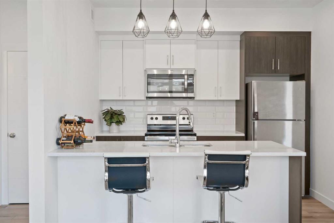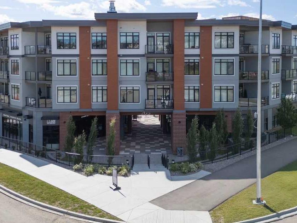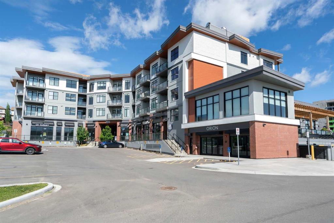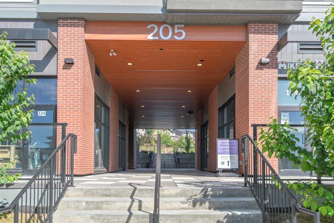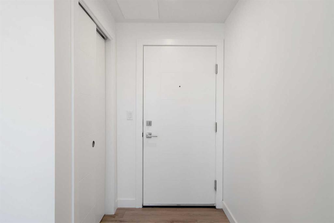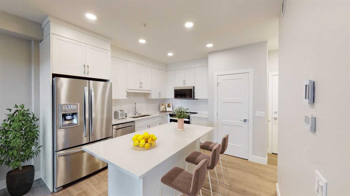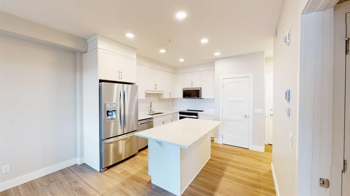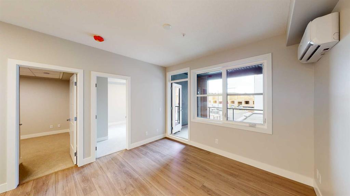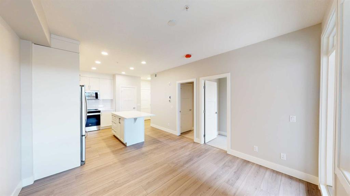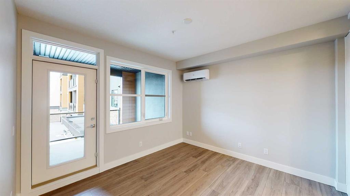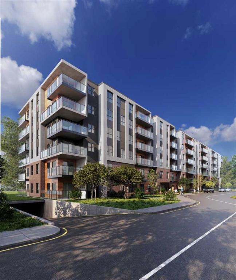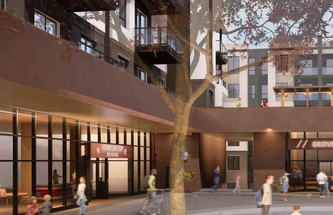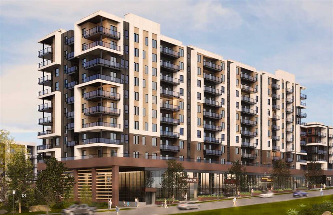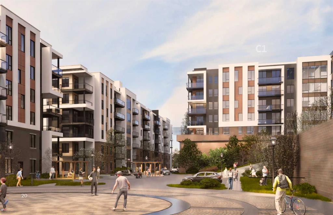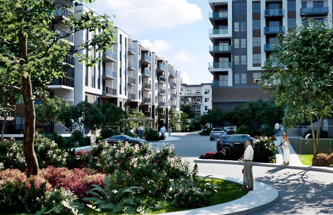518, 30 Discovery Ridge Close SW
Calgary T3H 5X5
MLS® Number: A2261593
$ 307,000
1
BEDROOMS
1 + 0
BATHROOMS
791
SQUARE FEET
2007
YEAR BUILT
Click brochure link for more details. 1 Brdm + Den (bigger than other 1 Bdrms, Bldr. Size of 790 sqft) in Bldg 30 on sought-after TOP FLOOR! No neighbour on one side* (*i.e. MORE QUIET). Partial tree view from balcony. East facing (*not towards parking lot or street). Open floor plan, brown stained maple kitchen cabinets w/ raised eating bar in matching color, ceramic top stove, fridge w/chilled/filtered water dispenser, dishwasher, all in S.S. Spacious living room w/ large windows, stone faced gas fireplace, nice balcony. Nice bathroom w/ stand alone shower and big soaking tub. Good size bdrm w/ walk-in closet. Laundry closet w/ stacked Washer & Dryer. Enjoy the great outdoors at Griffith Woods Reserve. Easy access to DT, Mt Royal College, Westhills mall, Westside Rec. centre. Parking: 1 TITLED stall (underground, heated) very well located. Bldg#30 has Rec. room w/ billiard, and Gym room. Condo Fees: $375/mth. includes Heating, Water, Electricity, Underground parking, BBQ Gas, Garbage, Bldg maintenance, landscaping and snow removal. The Wedgewoods is a Pet Friendly Community.
| COMMUNITY | Discovery Ridge |
| PROPERTY TYPE | Apartment |
| BUILDING TYPE | High Rise (5+ stories) |
| STYLE | Single Level Unit |
| YEAR BUILT | 2007 |
| SQUARE FOOTAGE | 791 |
| BEDROOMS | 1 |
| BATHROOMS | 1.00 |
| BASEMENT | |
| AMENITIES | |
| APPLIANCES | Dishwasher, Electric Stove, Refrigerator, Washer/Dryer Stacked |
| COOLING | Central Air |
| FIREPLACE | Electric, Mantle, Stone |
| FLOORING | Carpet, Ceramic Tile |
| HEATING | Baseboard, Electric |
| LAUNDRY | In Unit |
| LOT FEATURES | |
| PARKING | Heated Garage, Stall, Titled, Underground |
| RESTRICTIONS | Call Lister |
| ROOF | |
| TITLE | Fee Simple |
| BROKER | Honestdoor Inc. |
| ROOMS | DIMENSIONS (m) | LEVEL |
|---|---|---|
| Living Room | 13`10" x 12`6" | Main |
| Dining Room | 12`0" x 8`0" | Main |
| Kitchen | 9`6" x 7`11" | Main |
| Den | 7`0" x 6`1" | Main |
| Bedroom - Primary | 11`1" x 13`4" | Main |
| 4pc Bathroom | 0`0" x 0`0" | Main |

