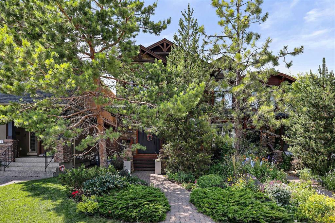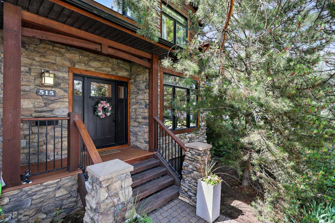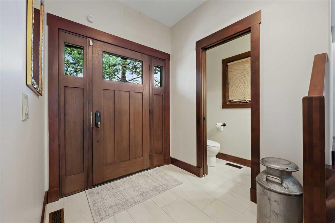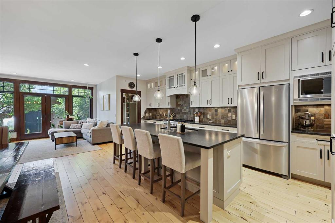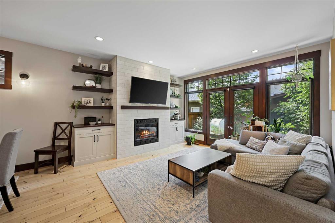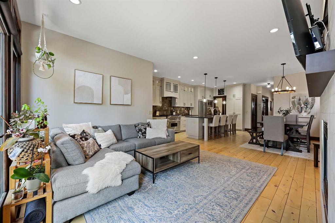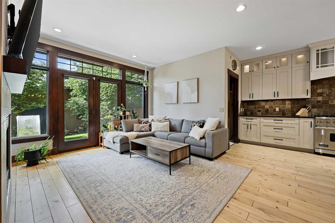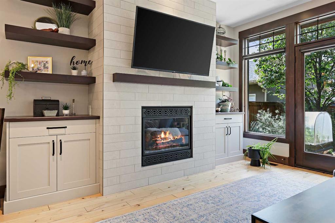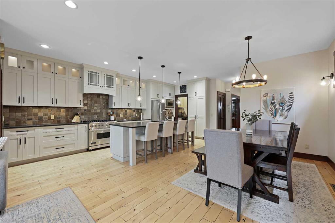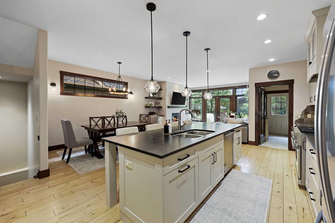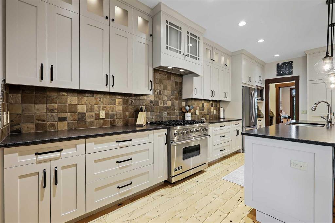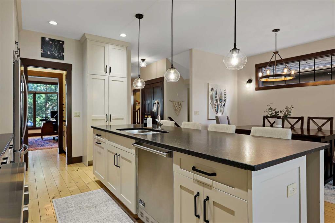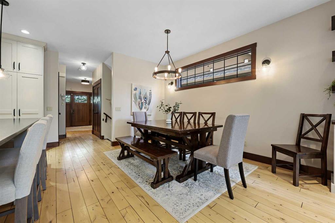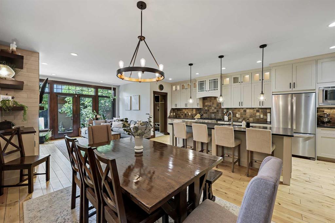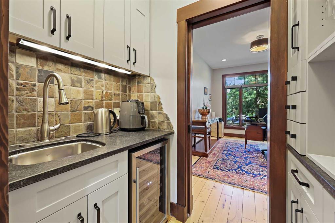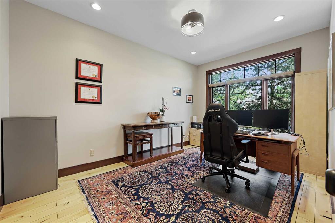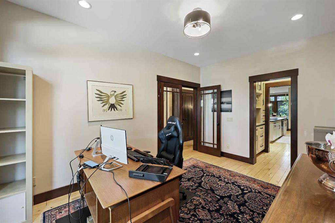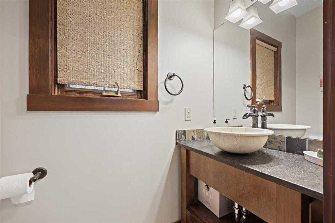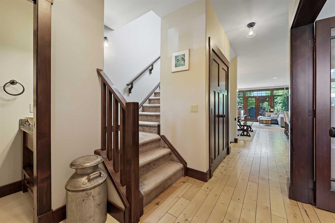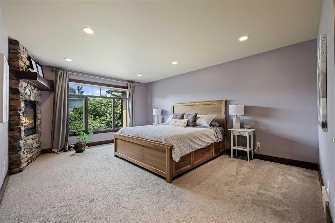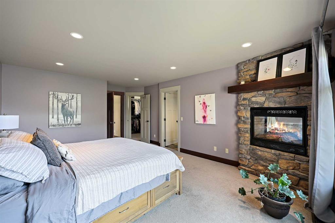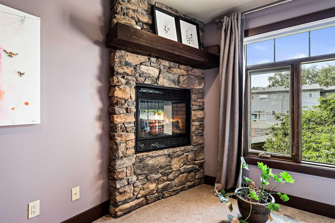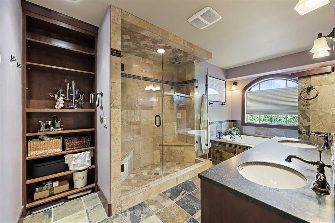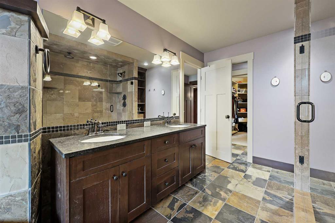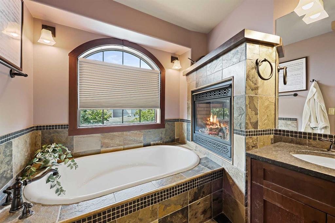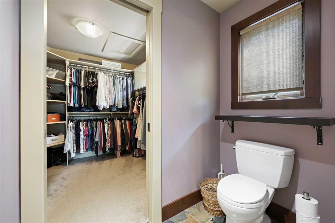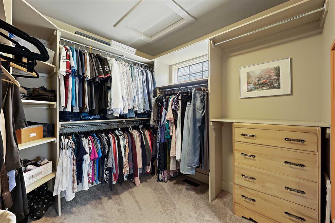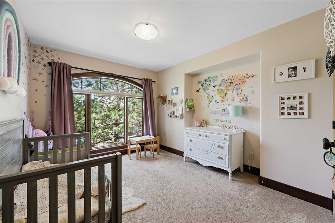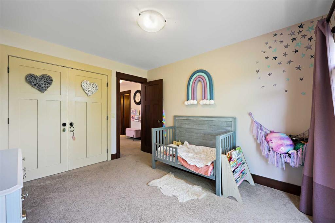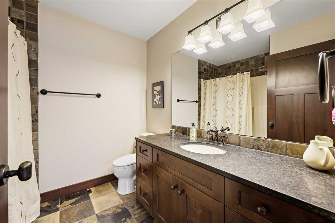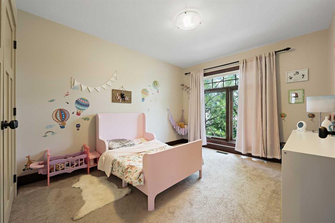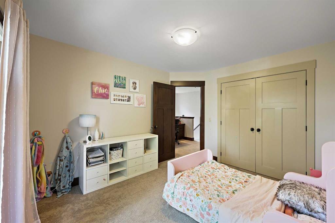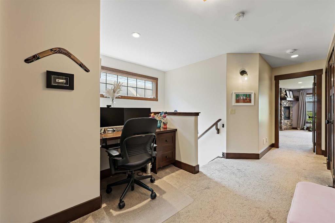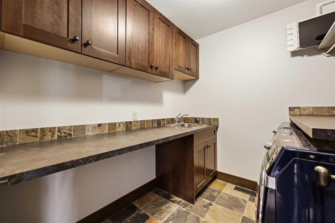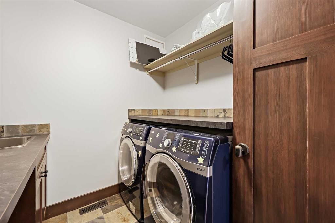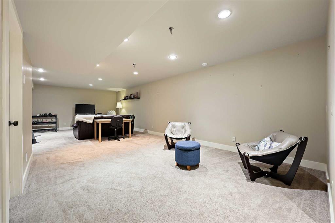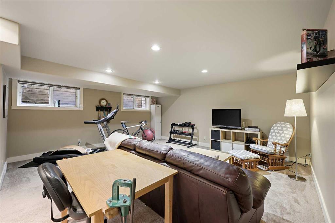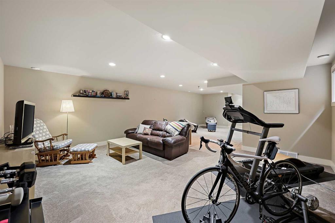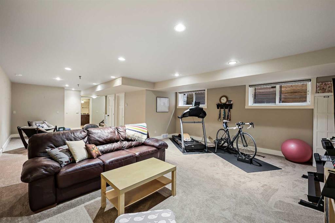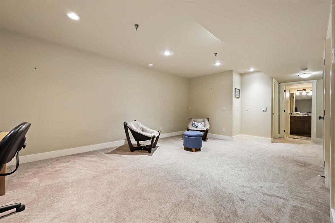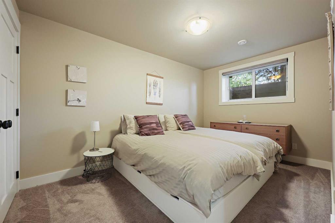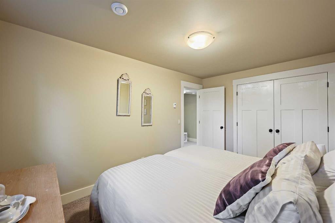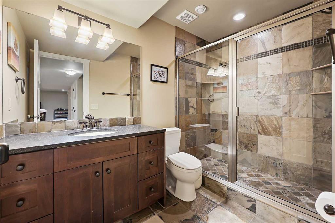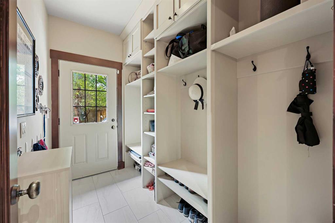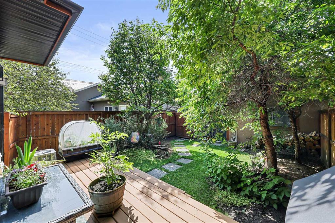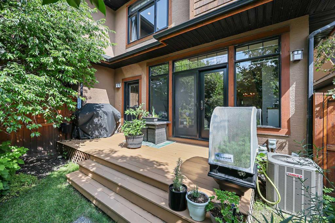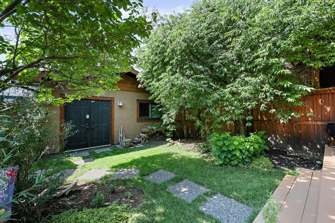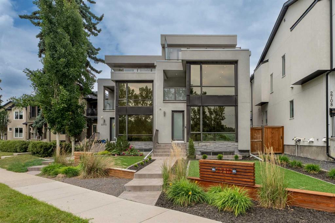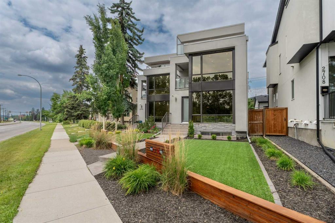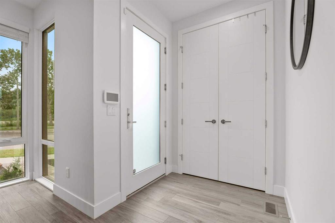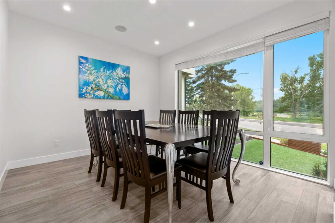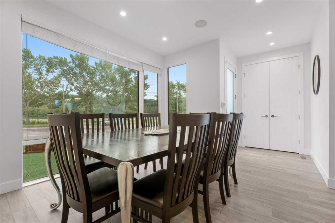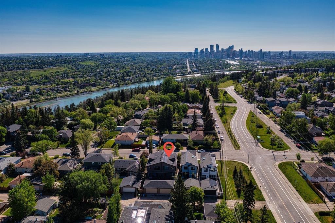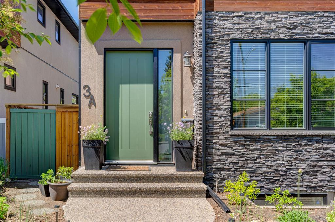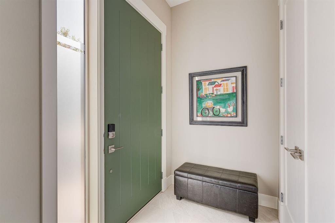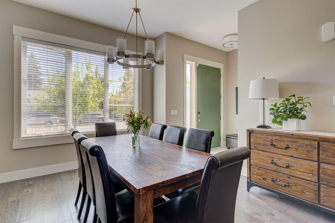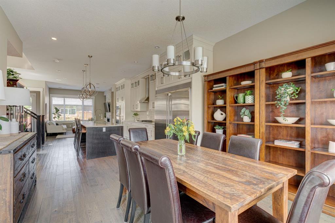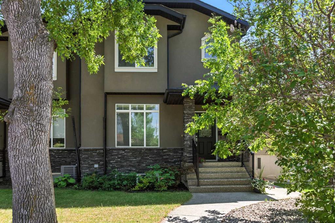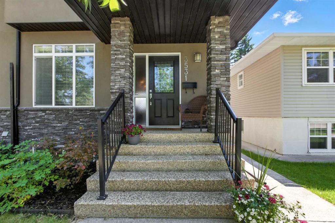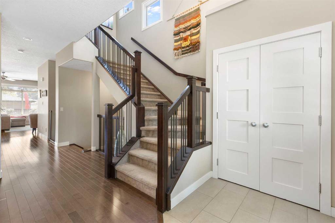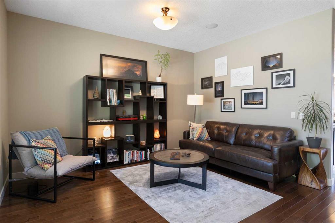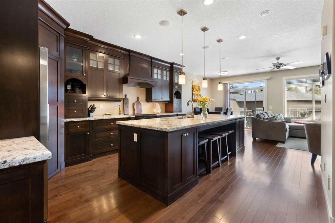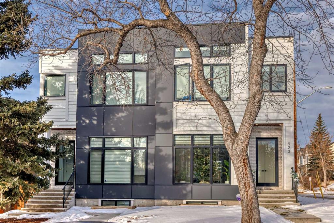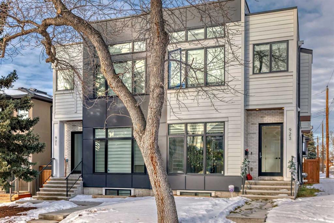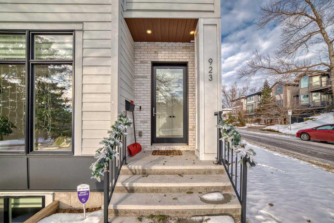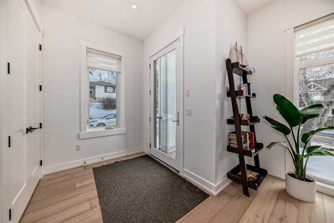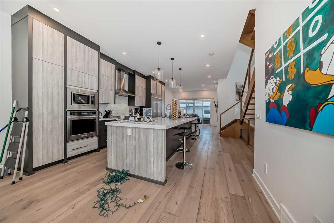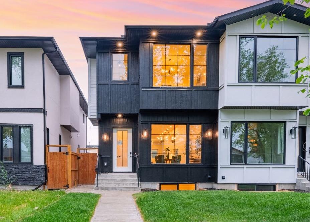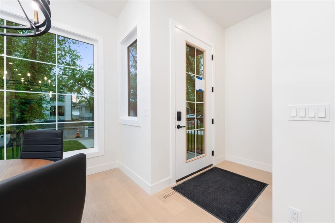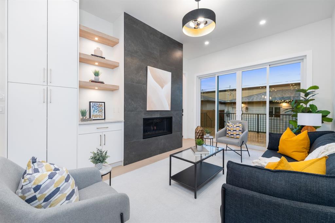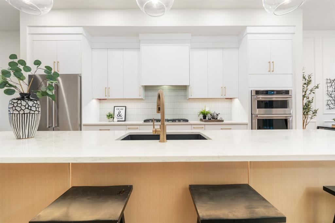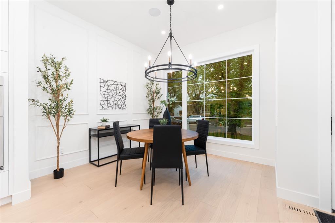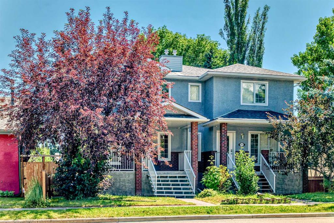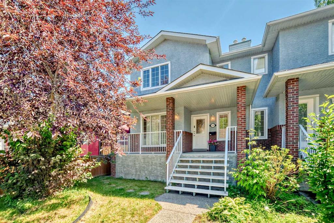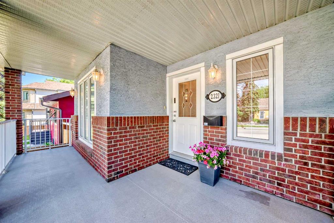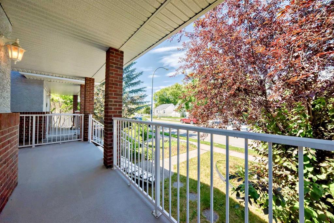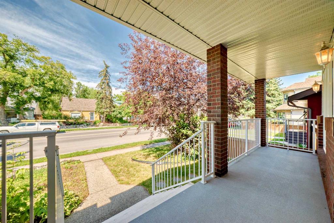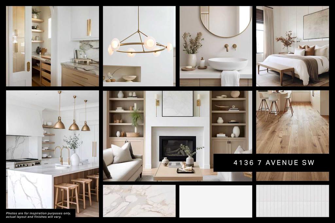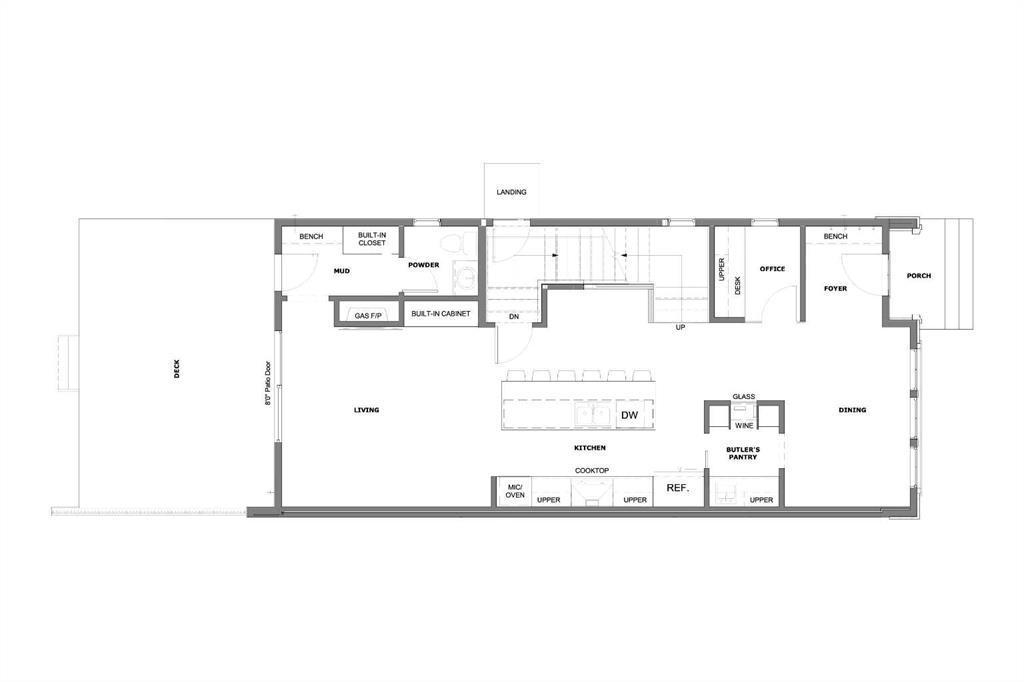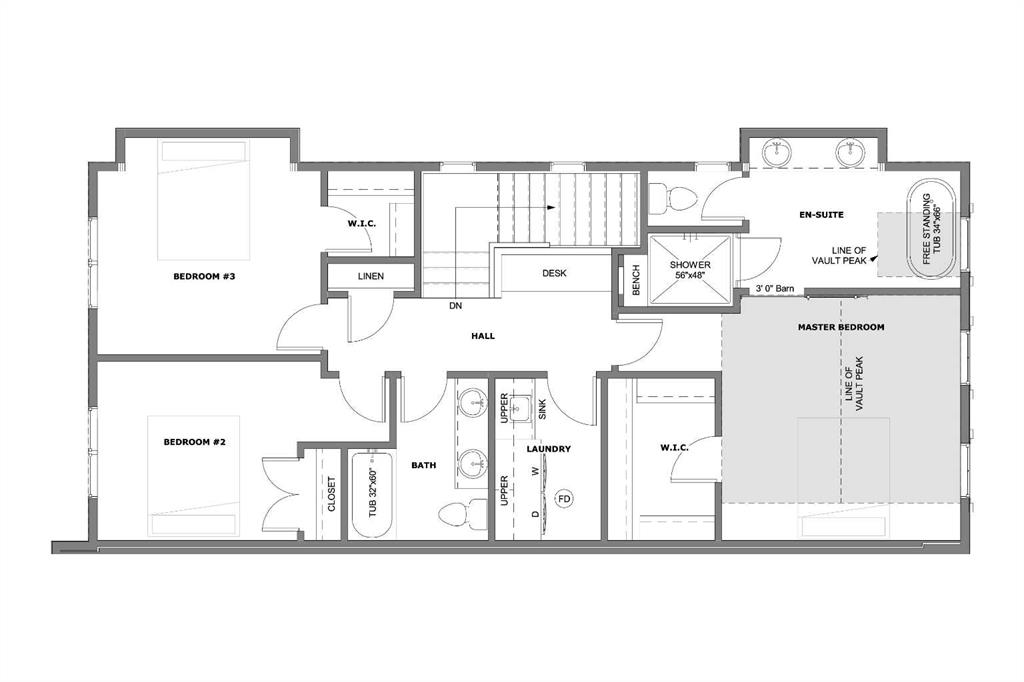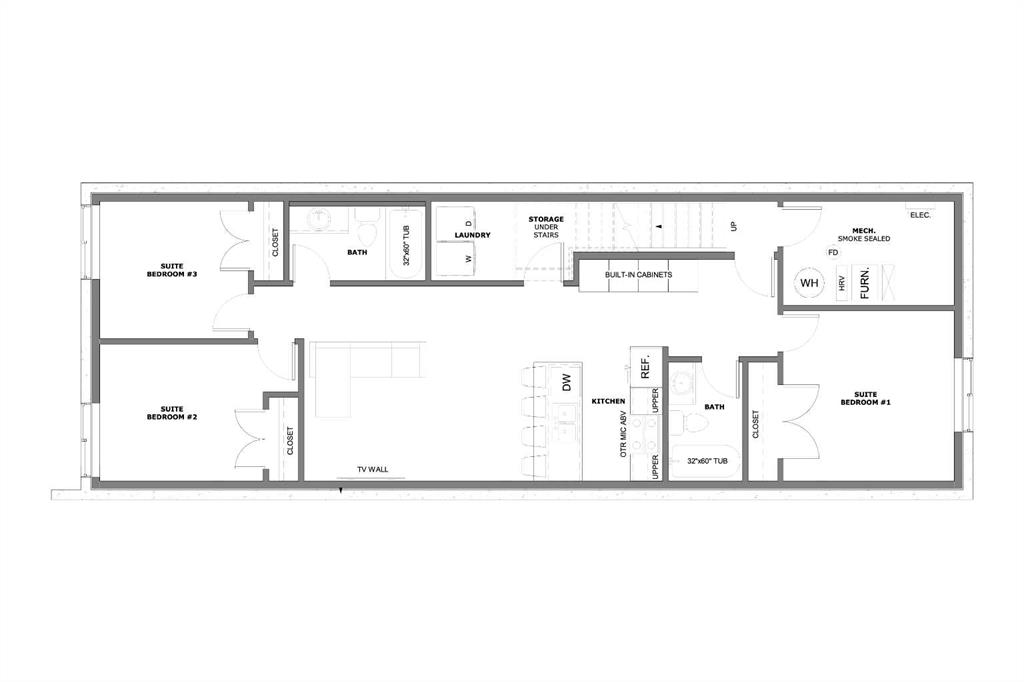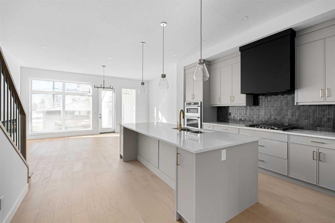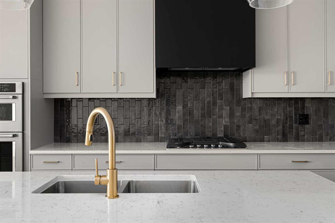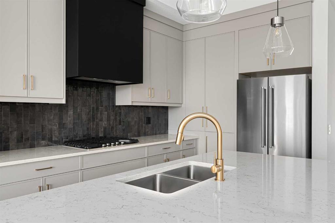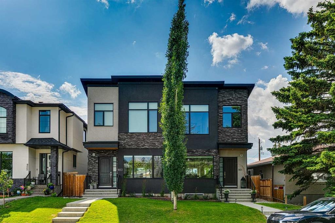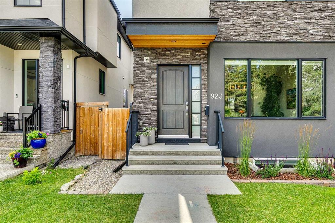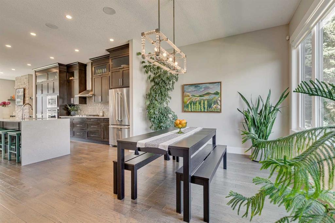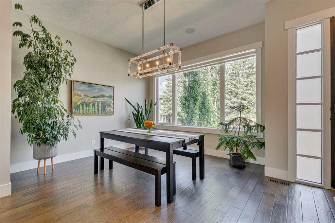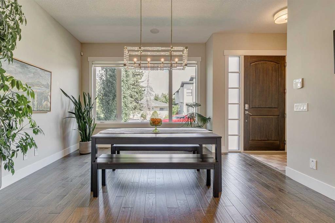515 31 Street NW
Calgary T2N 2V6
MLS® Number: A2241072
$ 969,000
4
BEDROOMS
3 + 1
BATHROOMS
2,102
SQUARE FEET
2008
YEAR BUILT
Welcome to this Wonderful Home in the Great Neighborhood of Parkdale. Beautiful Landscaping in the Front and Back yard. Over 3100 sq ft of Living Space in this Fully Developed Home!! As soon as you enter this Home you are Greeted by gleaming Hardwood floors, a spacious Entrance and High Ceilings. This Chef's Delight Kitchen has a Viking 6 Burner Gas Stove, Black Leathered Finish Granite Counters, Large Island, Lots of Cabinets & Drawers, Butler's Pantry with Wet Bar & Beverage Cooler leading to the Room that has French Doors that could be used as Dining Room or Office! Other Side of the Kitchen is a Fantastic Mudroom! Living Room with Cozy Fireplace & Built-ins with Patio Doors opening onto the West Back Yard Oasis. On the Upper Level you will find a Magnificent Master Bedroom with Double Sided Fireplace and Great Walk-in Closet; An Ensuite with Large Soaker Tub, Huge Shower, 2 Sinks and Heated Floors; Two more Roomy Bedrooms, Full Bathroom and a Laundry room with lots of Cabinets & a Laundry Sink. All Bathrooms in the Home have Black Leathered Finish Granite Counters. The Fully Developed Lower Level has In-Floor Heat, Large Rec Room, Spacious 4th Bedroom and Full Bath with Oversized Shower. This is a Fantastic Family Home in a Great location Mere Steps away from the Bow River, Walking/Biking Pathways, Transit, Schools, Parks, Playgrounds, Shopping, Coffee & Ice Cream Shops, Restaurants and so much more...
| COMMUNITY | Parkdale |
| PROPERTY TYPE | Semi Detached (Half Duplex) |
| BUILDING TYPE | Duplex |
| STYLE | 2 Storey, Side by Side |
| YEAR BUILT | 2008 |
| SQUARE FOOTAGE | 2,102 |
| BEDROOMS | 4 |
| BATHROOMS | 4.00 |
| BASEMENT | Finished, Full |
| AMENITIES | |
| APPLIANCES | Bar Fridge, Central Air Conditioner, Dishwasher, Dryer, Gas Stove, Microwave, Range Hood, Refrigerator, Washer, Window Coverings |
| COOLING | Central Air |
| FIREPLACE | Gas |
| FLOORING | Carpet, Hardwood, Slate |
| HEATING | In Floor, Forced Air |
| LAUNDRY | Upper Level |
| LOT FEATURES | Back Lane, Landscaped, Rectangular Lot |
| PARKING | Double Garage Detached |
| RESTRICTIONS | None Known |
| ROOF | Asphalt Shingle |
| TITLE | Fee Simple |
| BROKER | Royal LePage Benchmark |
| ROOMS | DIMENSIONS (m) | LEVEL |
|---|---|---|
| Game Room | 18`10" x 17`0" | Lower |
| Bedroom | 13`5" x 8`9" | Lower |
| Flex Space | 14`6" x 12`8" | Lower |
| 3pc Bathroom | Lower | |
| 2pc Bathroom | 0`0" x 0`0" | Main |
| Living Room | 14`0" x 13`4" | Main |
| Kitchen | 20`0" x 9`6" | Main |
| Dining Room | 13`0" x 8`6" | Main |
| Office | 14`4" x 9`11" | Main |
| Bedroom - Primary | 17`2" x 12`11" | Upper |
| Bedroom | 11`11" x 10`1" | Upper |
| Bedroom | 11`10" x 9`4" | Upper |
| 4pc Bathroom | Upper | |
| 5pc Ensuite bath | Upper |

