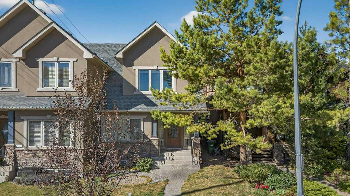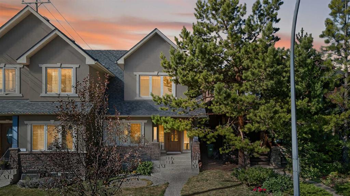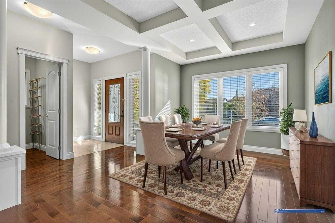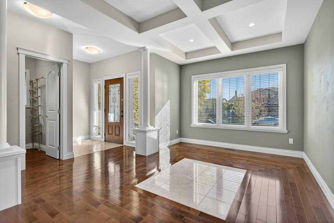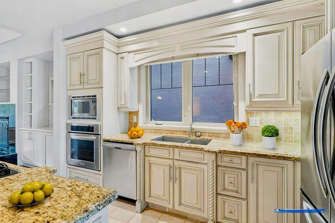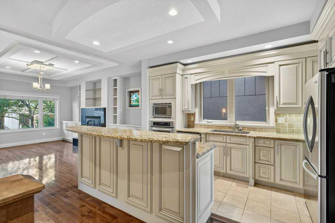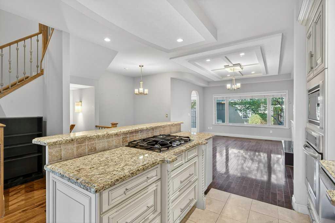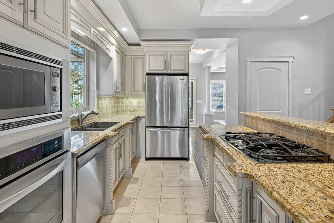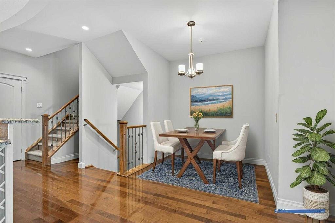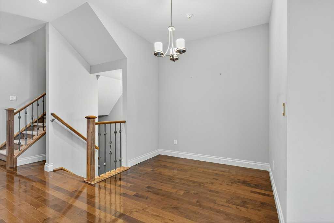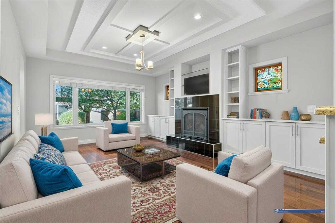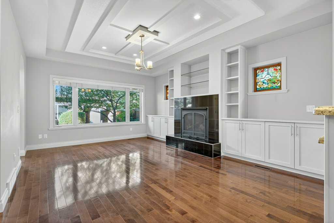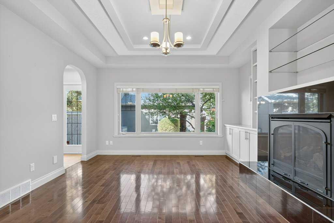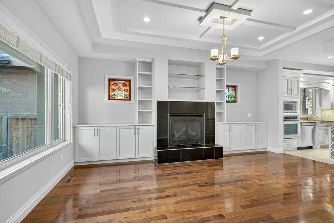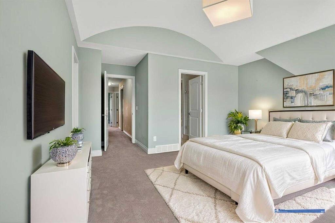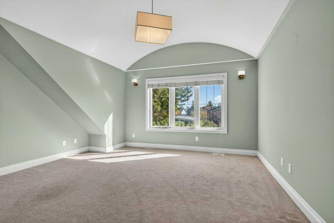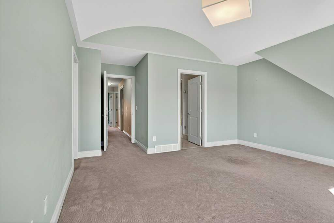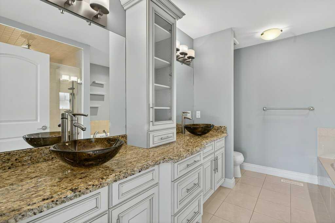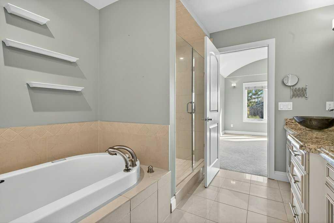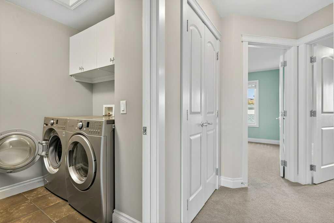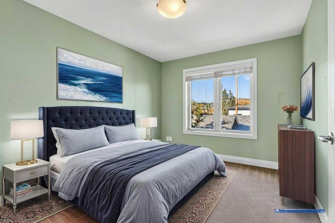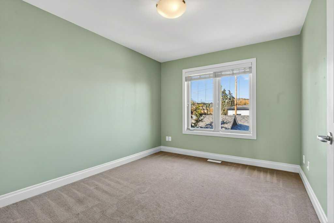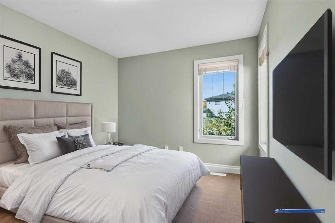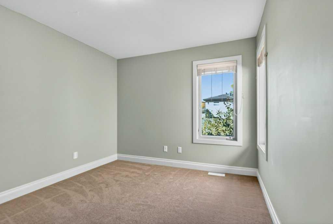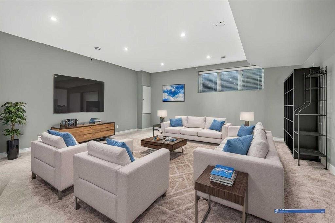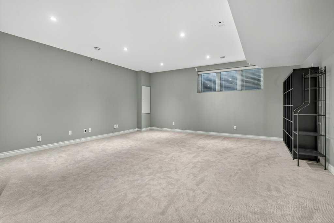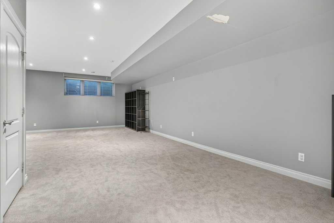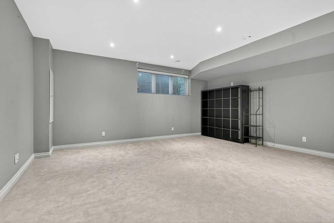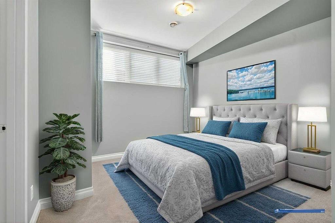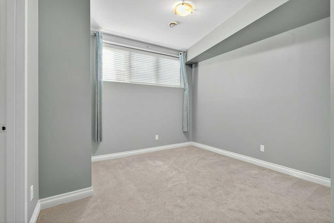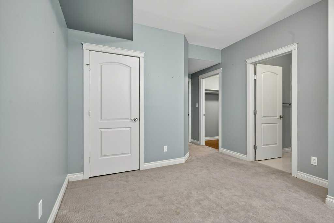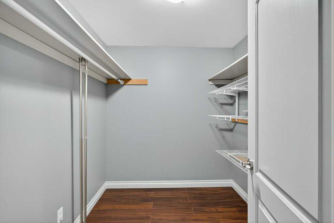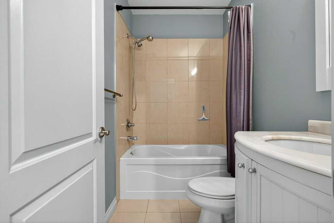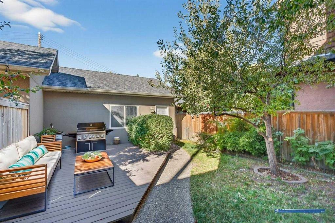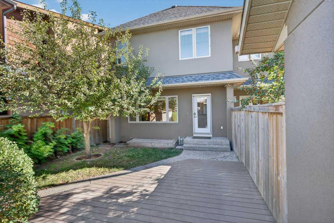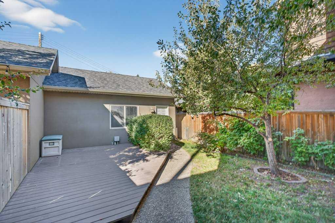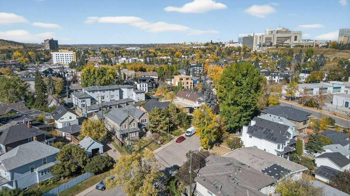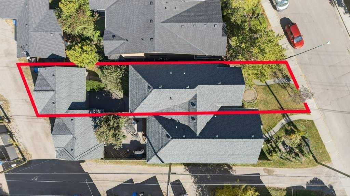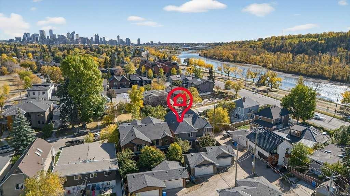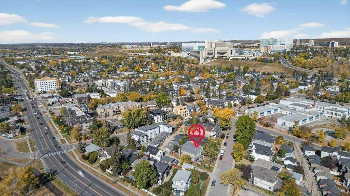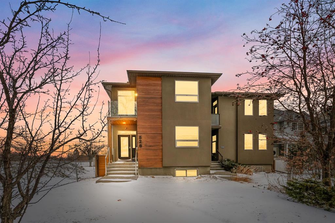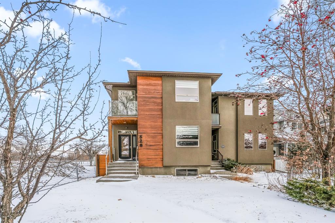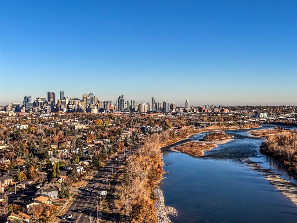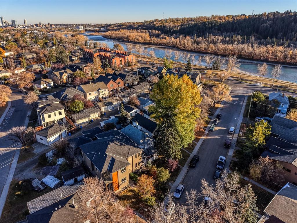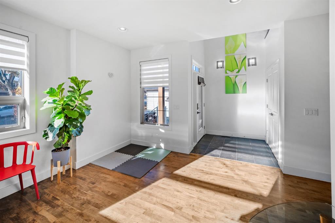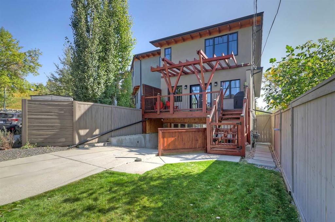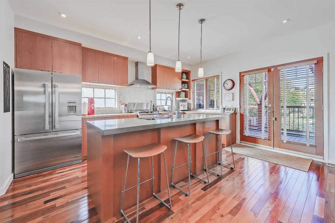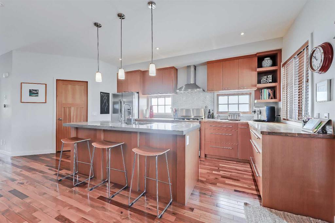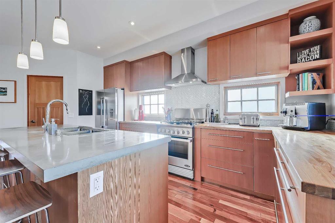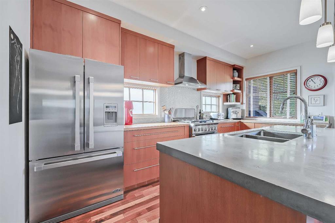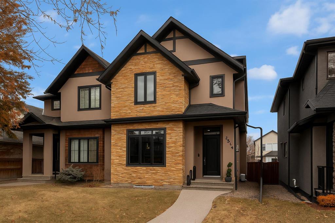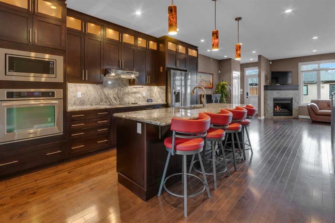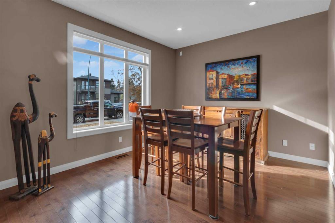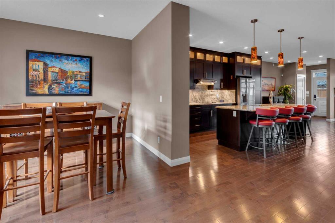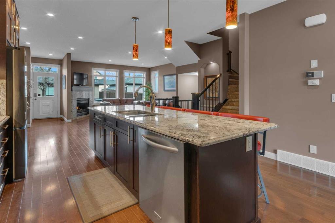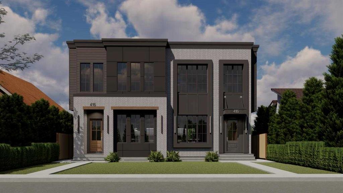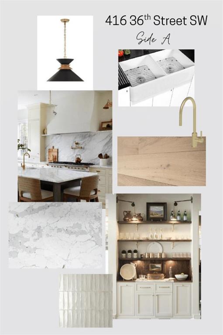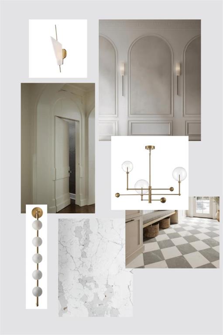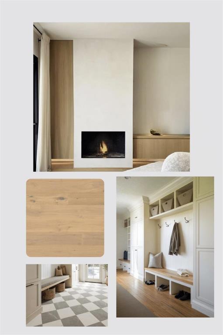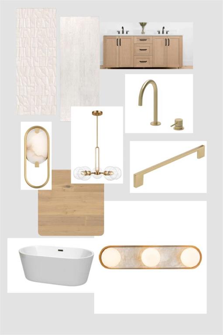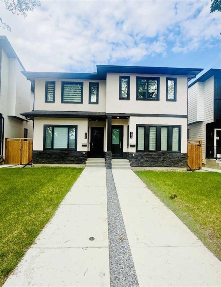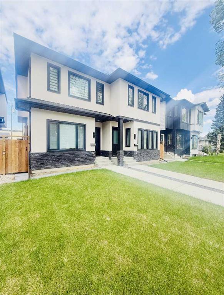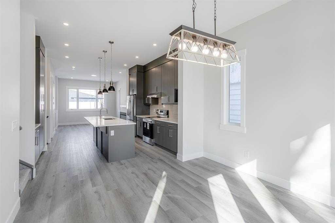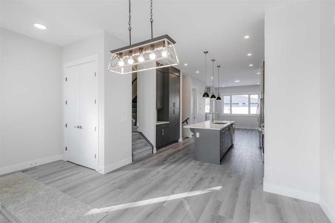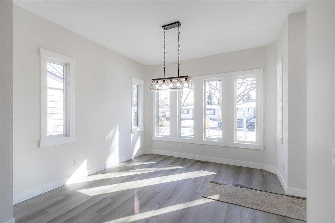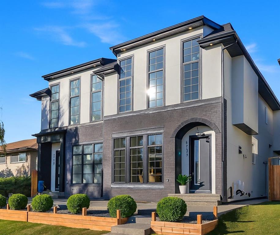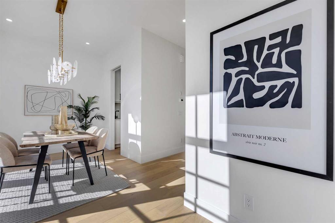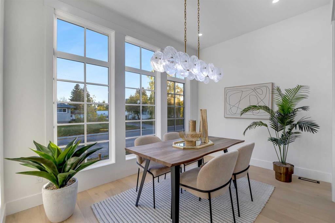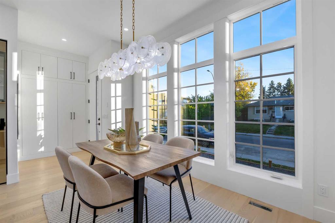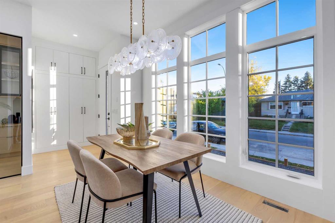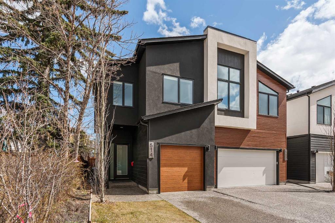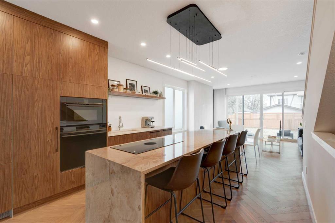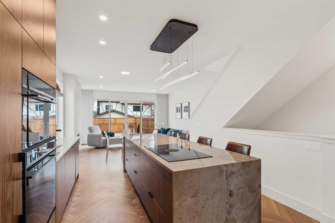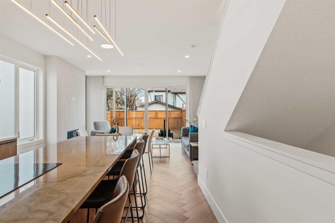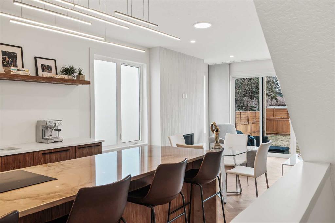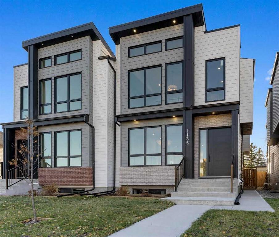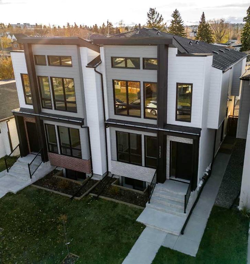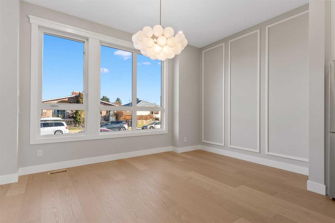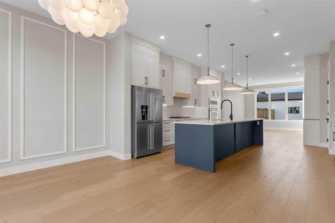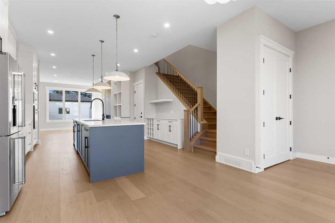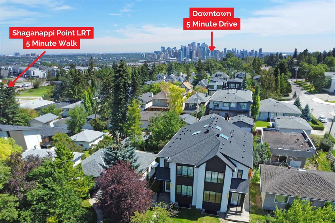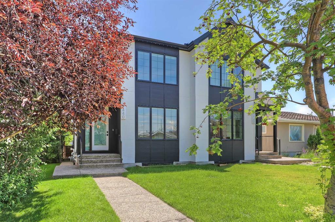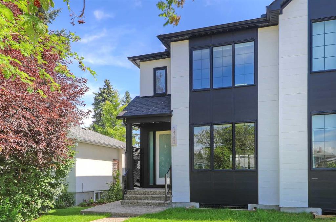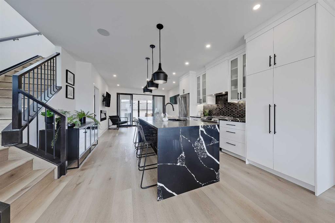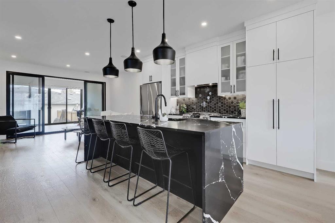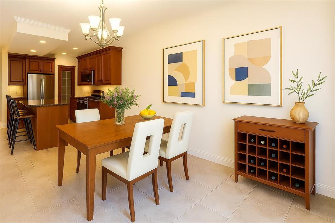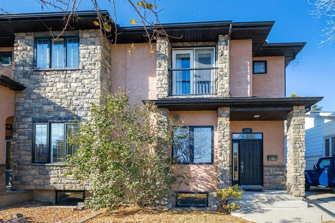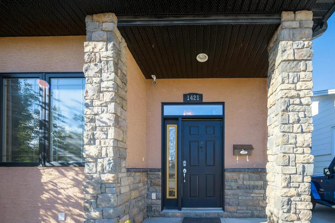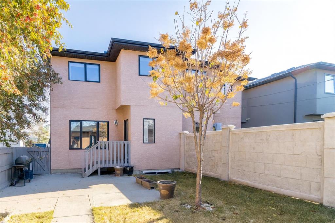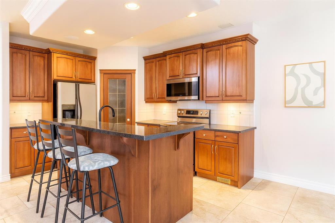513 31 Street NW
Calgary T2N 2V6
MLS® Number: A2265510
$ 929,000
4
BEDROOMS
3 + 1
BATHROOMS
1,899
SQUARE FEET
2006
YEAR BUILT
Discover the perfect balance of nature and city living in this beautiful Parkdale semi-detached, just steps from the Bow River pathways. Offering nearly 1,900 sq.ft. above grade plus a fully finished basement, this 4-bedroom, 3.5-bath home combines thoughtful design with an unbeatable location. The main floor welcomes you with rich hardwood, a gas fireplace, and a chef’s kitchen featuring granite counters, a large island, and premium appliances. Upstairs, the primary retreat boasts a spa-inspired ensuite and walk-in closet, joined by two more bedrooms and convenient upper laundry. The lower level adds a spacious family room, additional bedroom, and full bath — ideal for guests, teens, or a home gym. Comfort is built in with central A/C, high-efficiency heating, and plenty of natural light throughout. Relax on the front porch, entertain on the back deck, and enjoy the landscaped yard with a double detached garage. Families will appreciate excellent nearby schools, including Westmount Charter Elementary (Grades 1–4, Gifted Program) located right in Parkdale, and Queen Elizabeth Junior/Senior High (Grades 7–12). All this within walking distance to Foothills & Children’s Hospitals, U of C, and minutes to downtown. A rare opportunity to enjoy riverside living in one of Calgary’s most desirable communities.
| COMMUNITY | Parkdale |
| PROPERTY TYPE | Semi Detached (Half Duplex) |
| BUILDING TYPE | Duplex |
| STYLE | 2 Storey, Side by Side |
| YEAR BUILT | 2006 |
| SQUARE FOOTAGE | 1,899 |
| BEDROOMS | 4 |
| BATHROOMS | 4.00 |
| BASEMENT | Full |
| AMENITIES | |
| APPLIANCES | Built-In Oven, Central Air Conditioner, Dishwasher, Dryer, Garage Control(s), Gas Cooktop, Microwave, Refrigerator, Washer, Window Coverings |
| COOLING | Central Air |
| FIREPLACE | Gas |
| FLOORING | Carpet, Ceramic Tile, Hardwood |
| HEATING | High Efficiency |
| LAUNDRY | Upper Level |
| LOT FEATURES | Back Lane, Back Yard, City Lot, Front Yard, Fruit Trees/Shrub(s), Landscaped, See Remarks |
| PARKING | Double Garage Detached |
| RESTRICTIONS | None Known |
| ROOF | Asphalt Shingle |
| TITLE | Fee Simple |
| BROKER | Royal LePage Benchmark |
| ROOMS | DIMENSIONS (m) | LEVEL |
|---|---|---|
| Family Room | 18`10" x 28`5" | Basement |
| Bedroom | 11`1" x 16`8" | Basement |
| Walk-In Closet | 7`9" x 6`8" | Basement |
| 4pc Bathroom | 7`10" x 5`1" | Basement |
| Living Room | 13`9" x 18`3" | Main |
| Dining Room | 10`4" x 17`2" | Main |
| Kitchen | 16`5" x 13`1" | Main |
| Breakfast Nook | 10`11" x 8`2" | Main |
| 2pc Bathroom | 6`0" x 4`9" | Main |
| Bedroom - Primary | 14`8" x 18`9" | Main |
| Bedroom | 9`11" x 12`8" | Second |
| Bedroom | 9`10" x 12`7" | Second |
| Laundry | 6`7" x 5`7" | Second |
| 4pc Bathroom | 9`4" x 5`0" | Second |
| 5pc Ensuite bath | 9`3" x 11`4" | Second |

