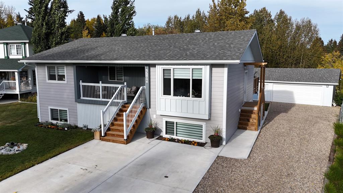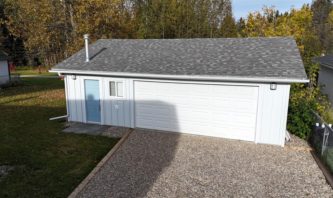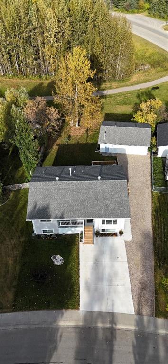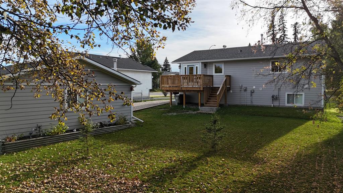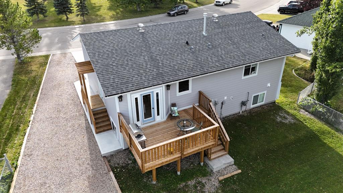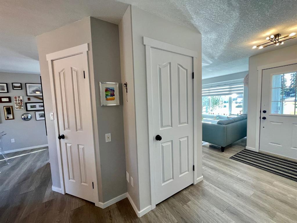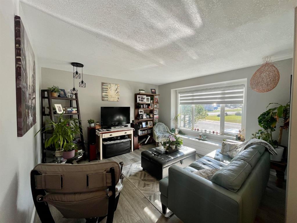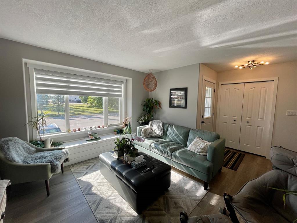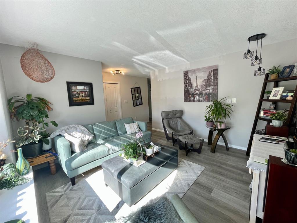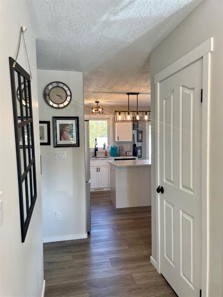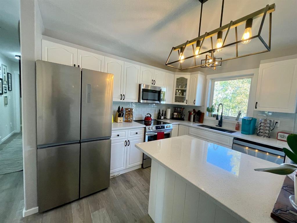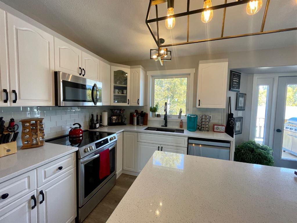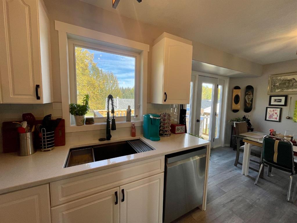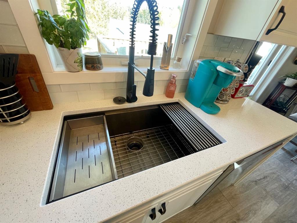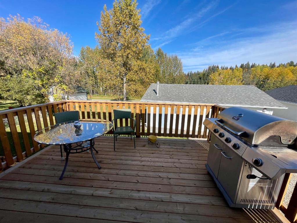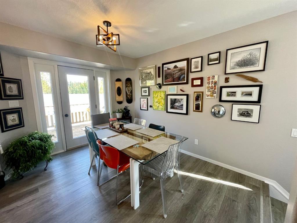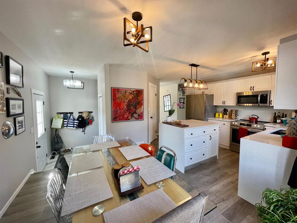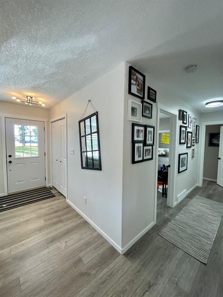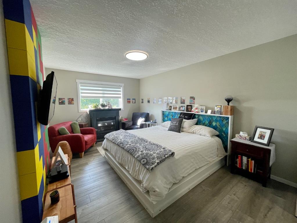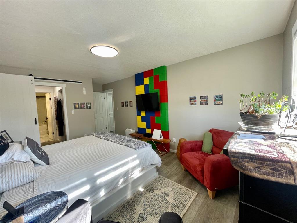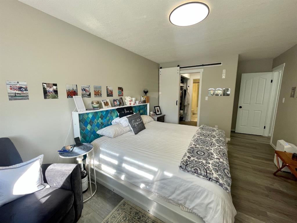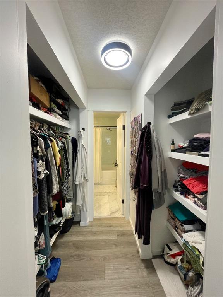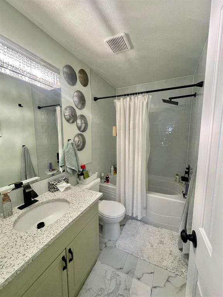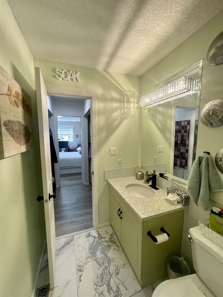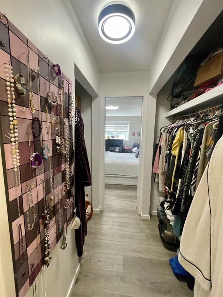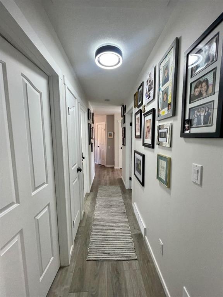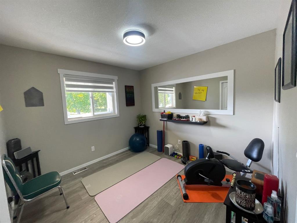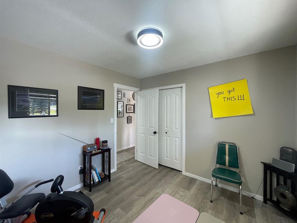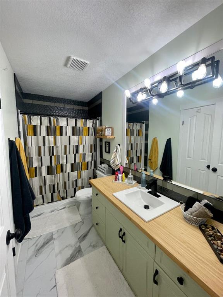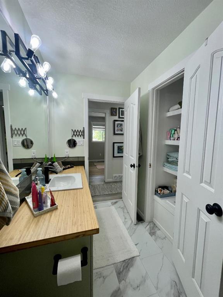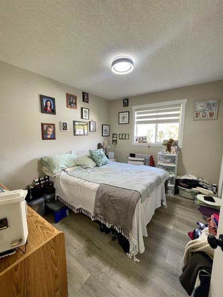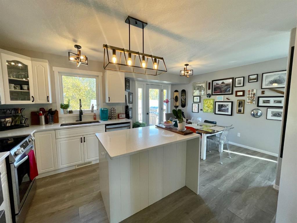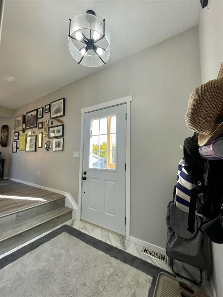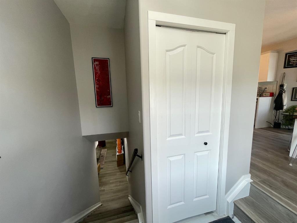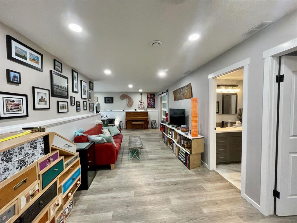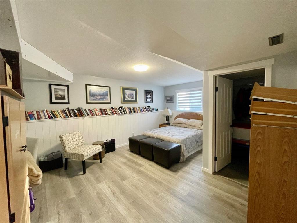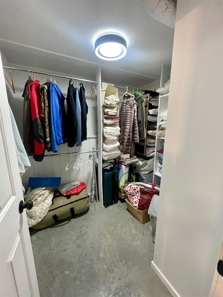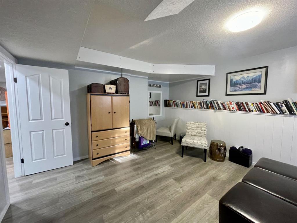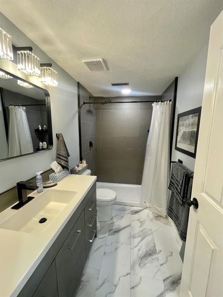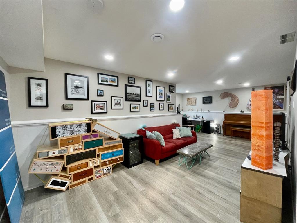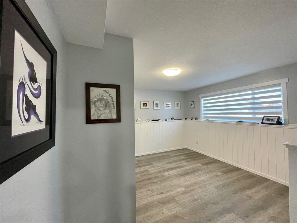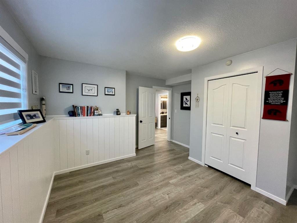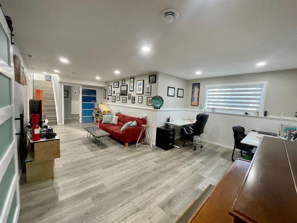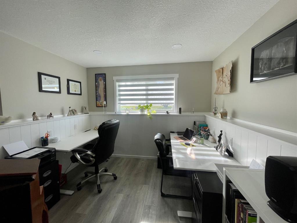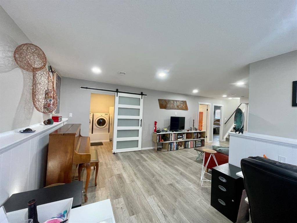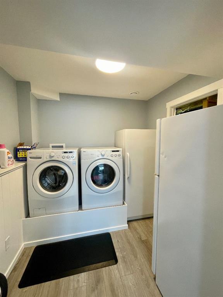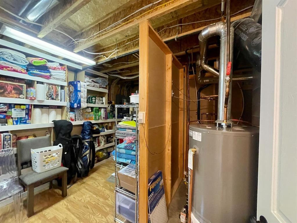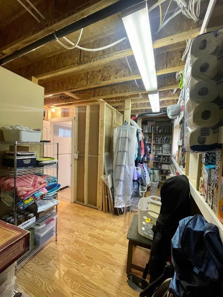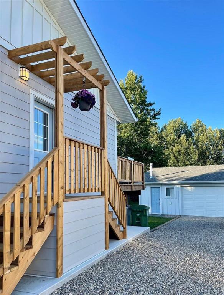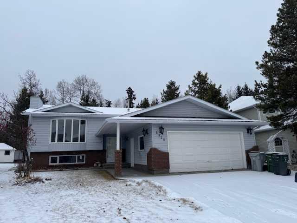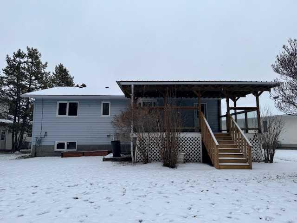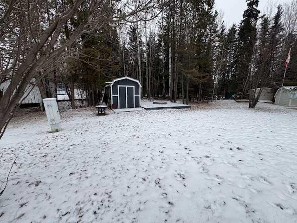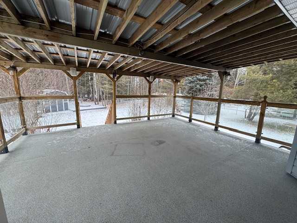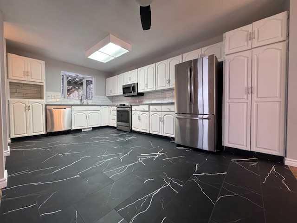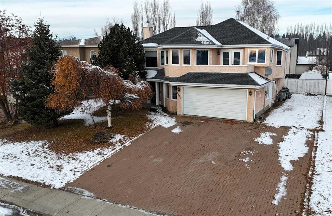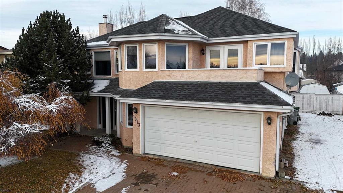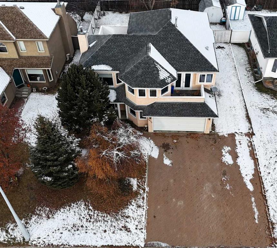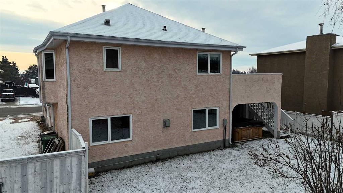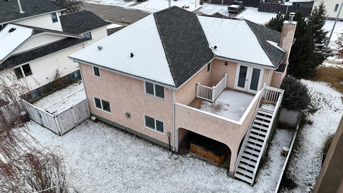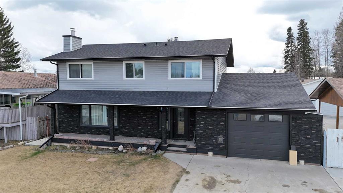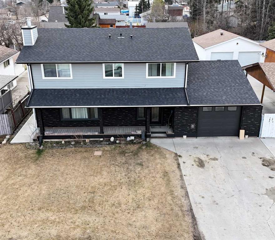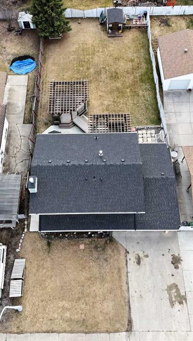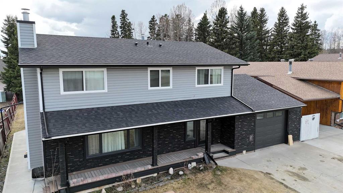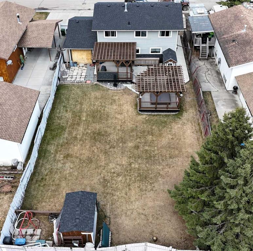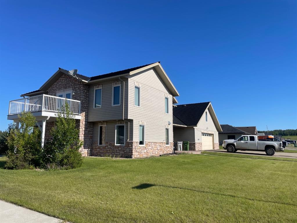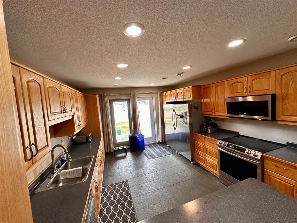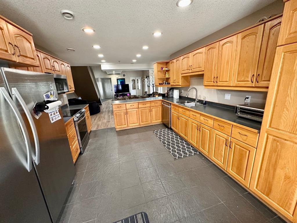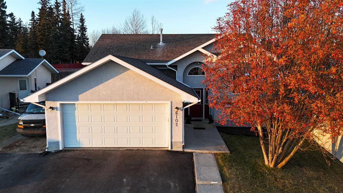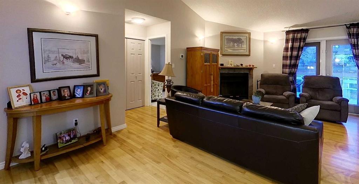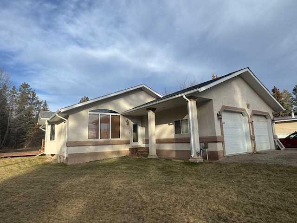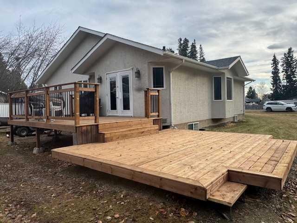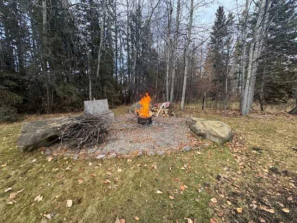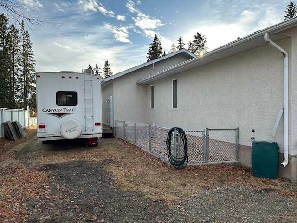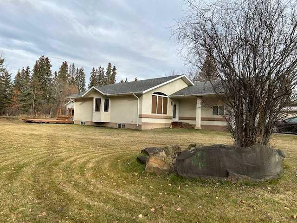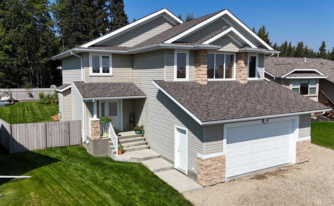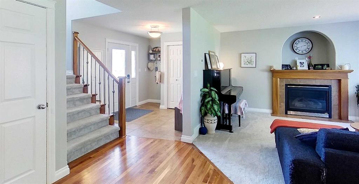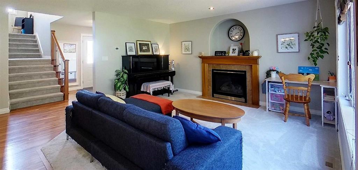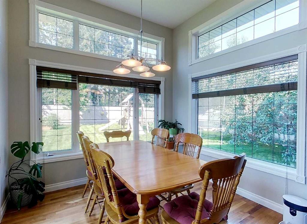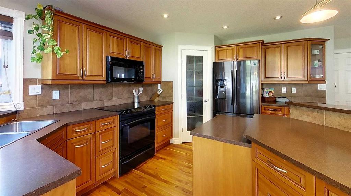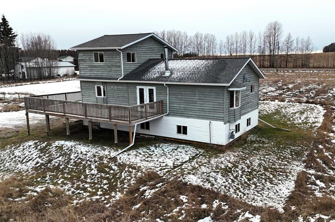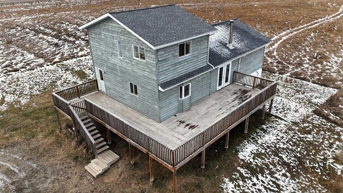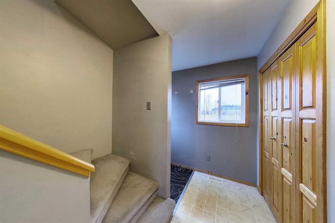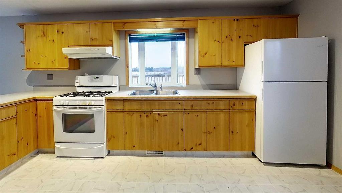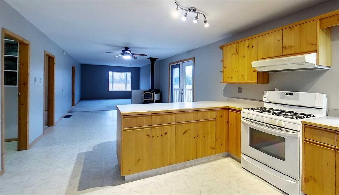5108 18 Avenue
Edson T7E 1X3
MLS® Number: A2260160
$ 479,000
5
BEDROOMS
3 + 0
BATHROOMS
1,267
SQUARE FEET
1999
YEAR BUILT
This beautifully upgraded raised bungalow offers a comfortable blend of space, functionality, and a fantastic location backing onto a scenic greenbelt, near schools and the Edson Multiplex. Built in 1999 and thoughtfully updated throughout, this home boasts 5 spacious bedrooms and 3 luxurious bathrooms. Inside, you’ll find a bright, inviting layout with recent upgrades including fresh paint, modern trim, updated lighting, and stylish finishes. The kitchen is equipped with stainless steel appliances, a gorgeous under-mount sink, quartz countertops and ample prep space - perfect for family meals or entertaining. The primary bedroom features a walk-through closet and ensuite with a relaxing soaker tub. Both additional bathrooms have been upgraded with walk-in showers and contemporary details, including a handy main floor linen closet with a laundry chute. The fully finished basement offers 2 spacious bedrooms, family room, office area with 2 built in charging stations, laundry room with additional fridge and stand up freezer, a large pantry/storage area, and cozy in-floor heating for year-round comfort. Step outside to enjoy two brand-new decks with storage beneath, and a newly poured concrete driveway. Tons of extra room for storage, parking, and work space in the 24’ x 30’ heated detached garage (built in 2003). Notable exterior upgrades include James Hardie siding, newer shingles, several new windows, and two brand-new hot water tanks (2025). This move-in-ready home is perfect for growing families or anyone seeking thoughtful updates, practical space, and unbeatable convenience. Come take a look, you might just find everything you need, right where you need it!
| COMMUNITY | Edson |
| PROPERTY TYPE | Detached |
| BUILDING TYPE | House |
| STYLE | Bungalow |
| YEAR BUILT | 1999 |
| SQUARE FOOTAGE | 1,267 |
| BEDROOMS | 5 |
| BATHROOMS | 3.00 |
| BASEMENT | Full |
| AMENITIES | |
| APPLIANCES | Dishwasher, Dryer, Electric Stove, Freezer, Garage Control(s), Microwave, Refrigerator, Washer |
| COOLING | None |
| FIREPLACE | N/A |
| FLOORING | Vinyl Plank |
| HEATING | In Floor, Forced Air, Natural Gas |
| LAUNDRY | In Basement |
| LOT FEATURES | Back Yard, City Lot, Front Yard, Greenbelt, Irregular Lot |
| PARKING | Double Garage Detached, Off Street, Parking Pad |
| RESTRICTIONS | None Known |
| ROOF | Asphalt Shingle |
| TITLE | Fee Simple |
| BROKER | CENTURY 21 TWIN REALTY |
| ROOMS | DIMENSIONS (m) | LEVEL |
|---|---|---|
| Office | 16`7" x 11`0" | Basement |
| Family Room | 15`6" x 11`0" | Basement |
| Bedroom | 18`0" x 14`0" | Basement |
| Bedroom | 14`0" x 13`0" | Basement |
| Storage | 20`6" x 8`0" | Basement |
| 3pc Bathroom | 9`3" x 5`0" | Basement |
| Laundry | 8`3" x 7`7" | Basement |
| Furnace/Utility Room | 8`6" x 8`0" | Basement |
| Bedroom - Primary | 16`0" x 11`0" | Main |
| 3pc Ensuite bath | 8`6" x 5`0" | Main |
| Bedroom | 10`9" x 9`3" | Main |
| Bedroom | 10`2" x 9`7" | Main |
| Living Room | 13`0" x 13`0" | Main |
| Dining Room | 12`0" x 9`0" | Main |
| Kitchen | 11`0" x 9`2" | Main |
| 4pc Bathroom | 11`0" x 5`0" | Main |
| Entrance | 7`0" x 5`0" | Main |
| Entrance | 7`5" x 4`0" | Main |

