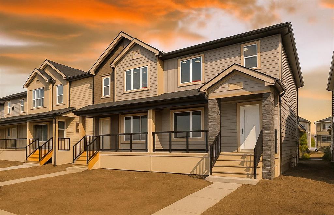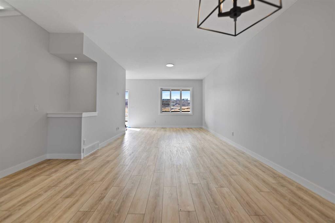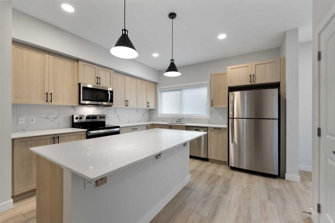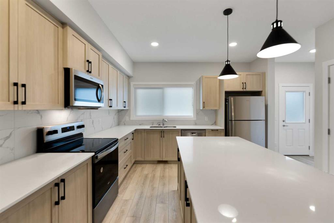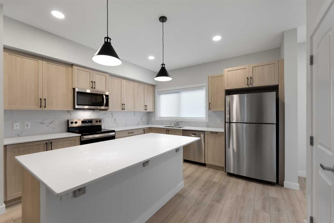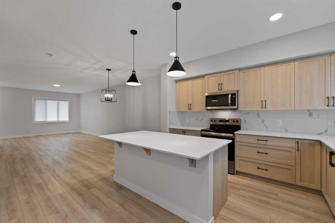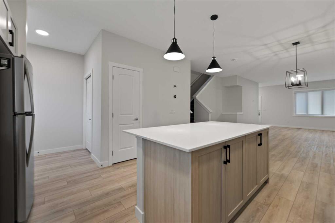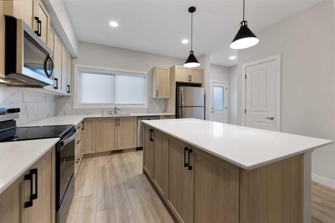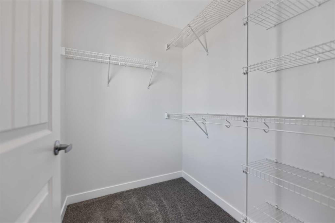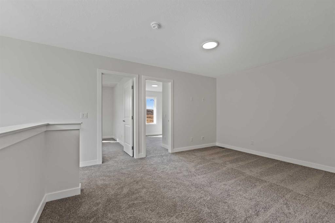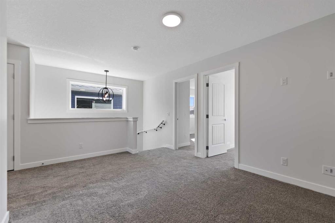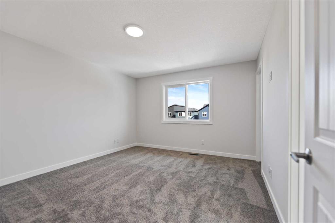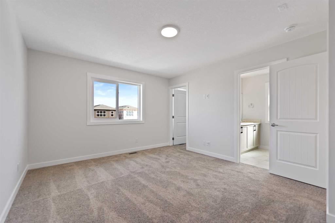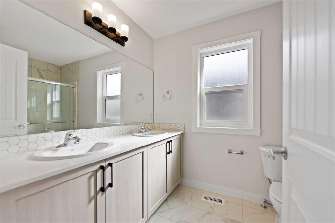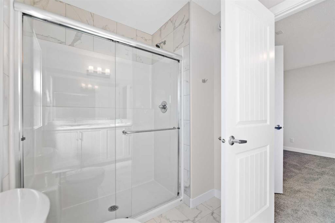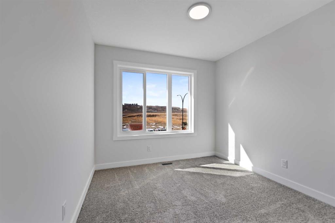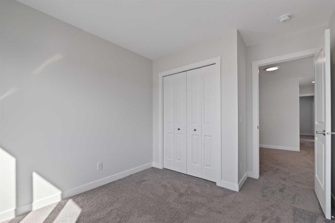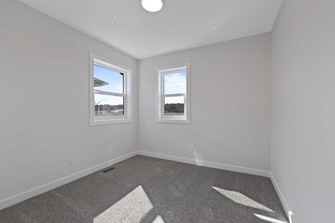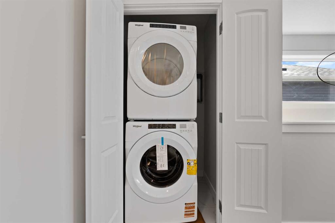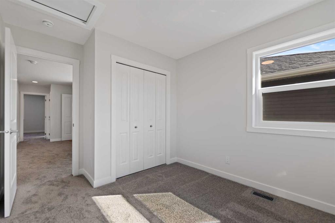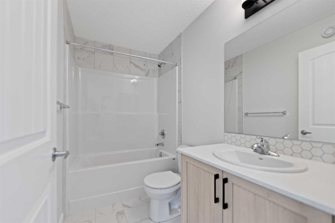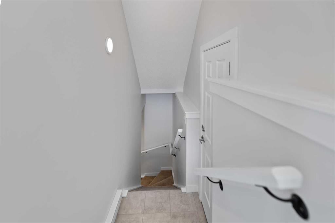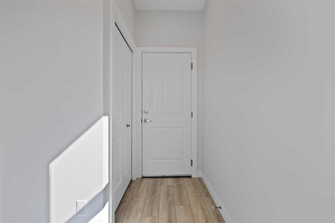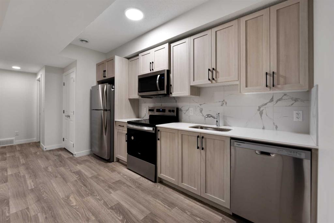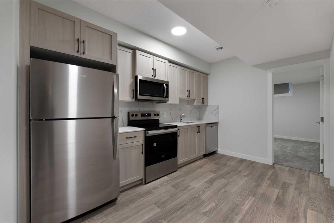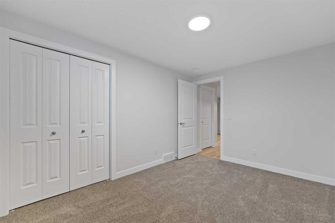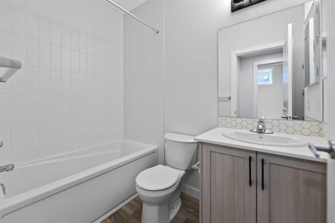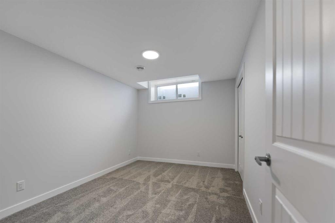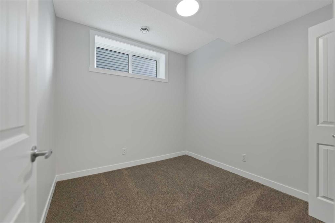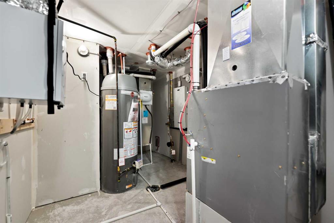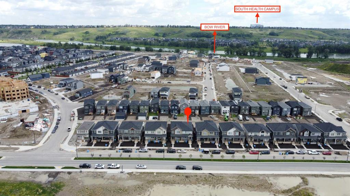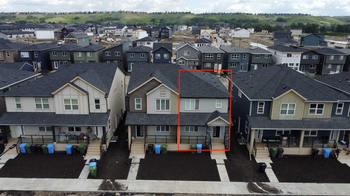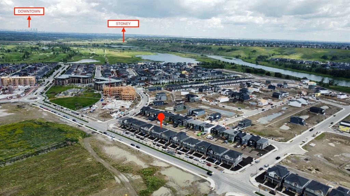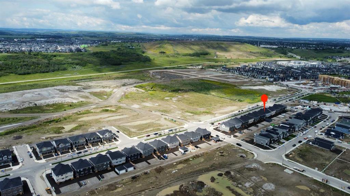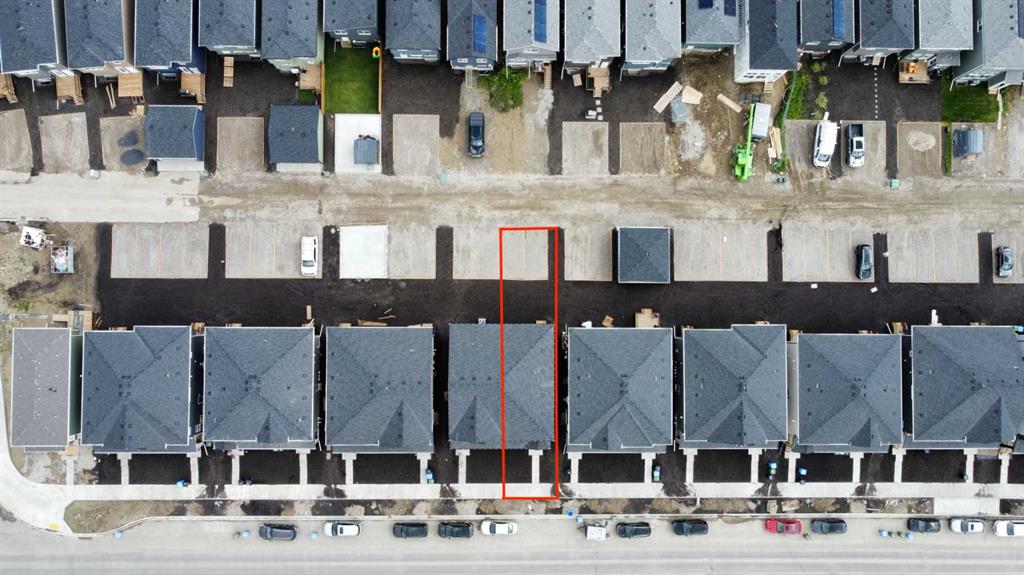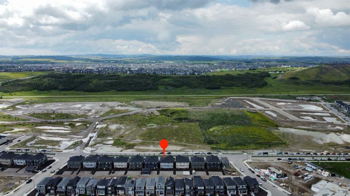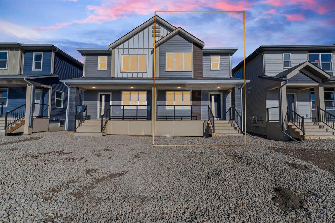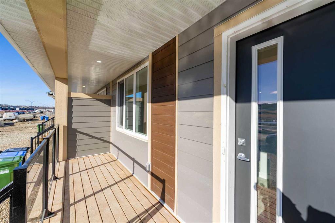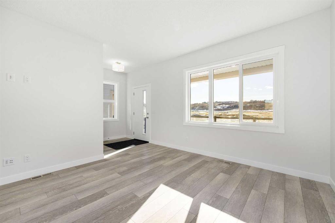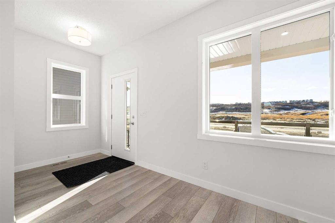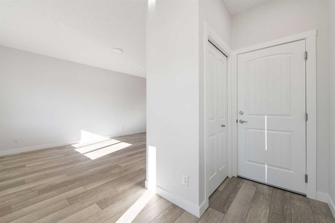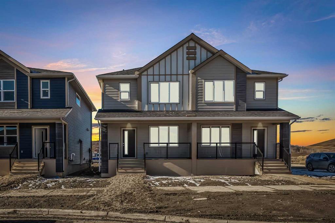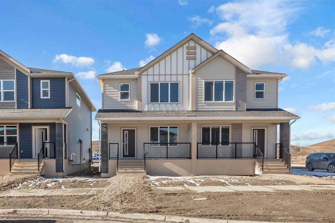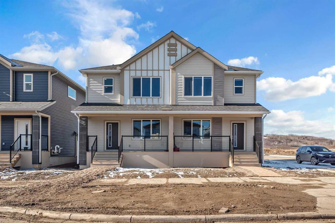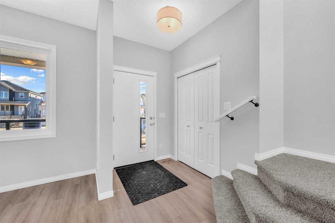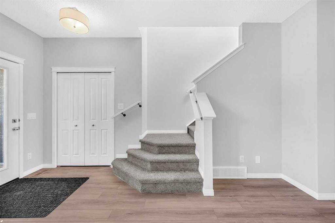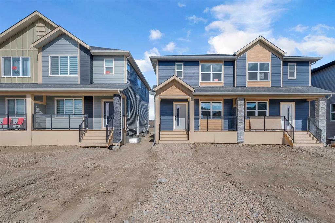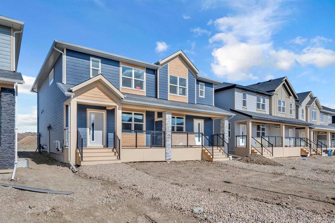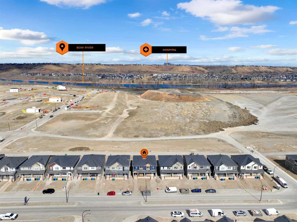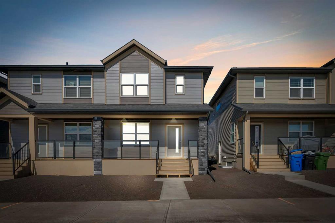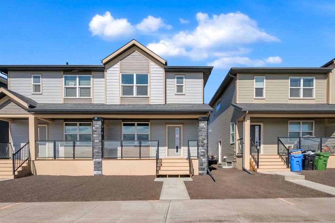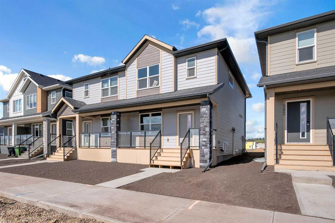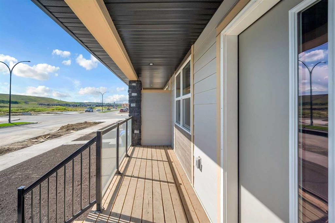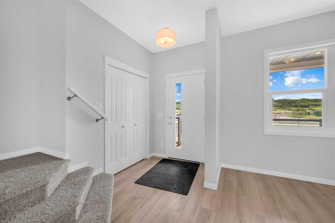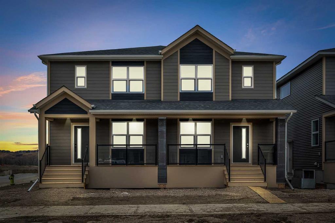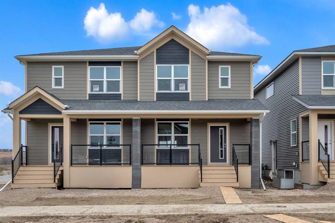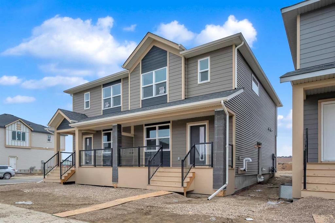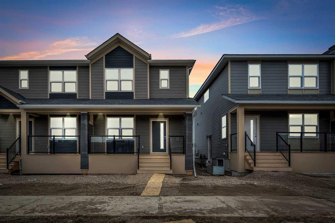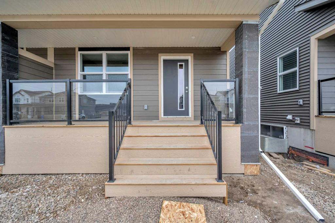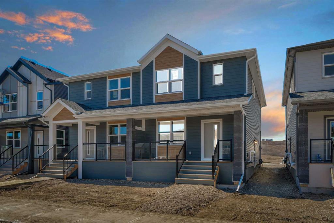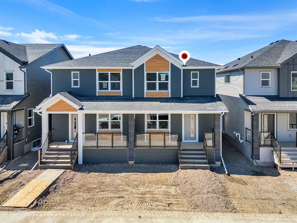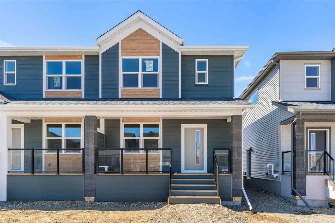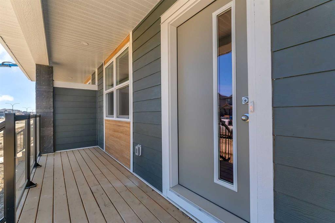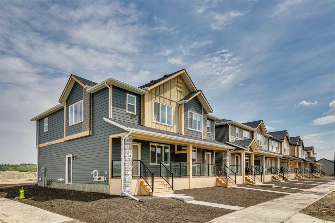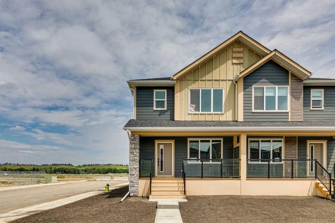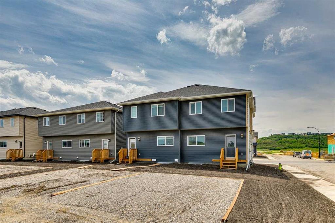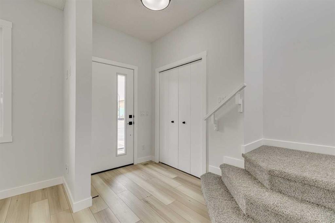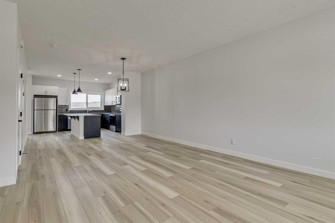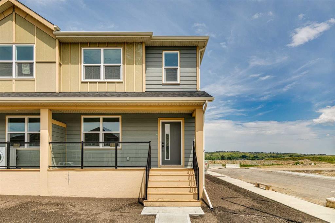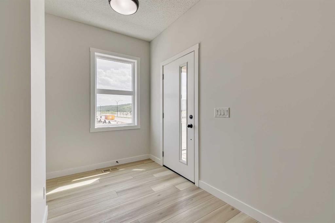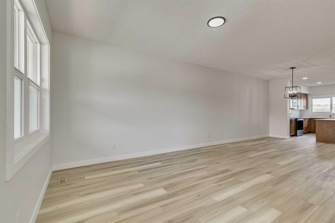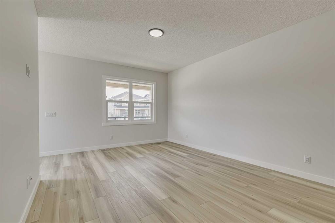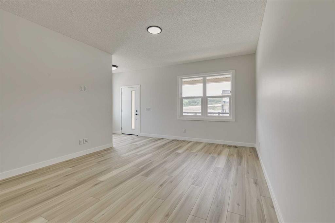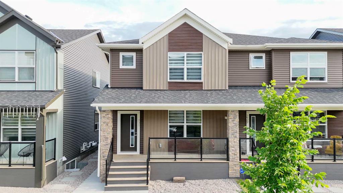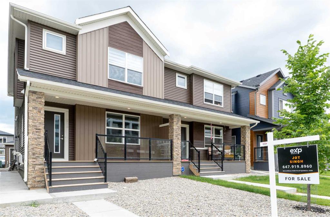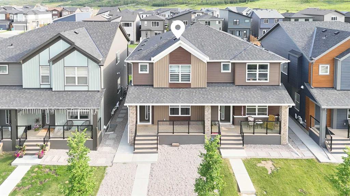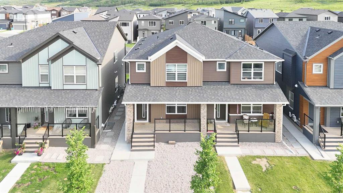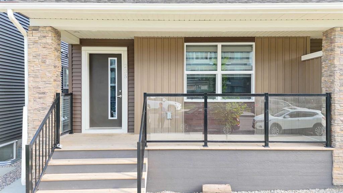510 Wolf Willow Boulevard SE
Calgary T2X 5P3
MLS® Number: A2240618
$ 650,000
5
BEDROOMS
3 + 1
BATHROOMS
1,720
SQUARE FEET
2025
YEAR BUILT
Welcome to this brand-new, beautifully upgraded home offering over 2,500 sq ft of thoughtfully designed space, including a fully legal 2-bedroom basement suite with a private side entrance. Ideal for multi-generational living or rental income. The main floor features a bright, open-concept layout with luxury vinyl plank flooring and large windows. The heart of the home is the gourmet kitchen, complete with quartz countertops, a large island with seating, stainless steel appliances, modern cabinetry, and a rare pantry for added storage. A central dining area connects seamlessly to the spacious front living room, making this the perfect space for entertaining. A half bathroom and rear mudroom complete the main level. Upstairs, the primary bedroom includes a large walk-in closet and a spa-inspired 4-piece ensuite with dual sinks and an oversized glass shower. Two additional bedrooms, a bonus/flex room, upper-level laundry, and a full 4-piece bathroom complete the second floor. Downstairs, the legal basement suite adds incredible value, featuring 9-foot ceilings, a kitchen with stainless steel appliances, laundry, a 4-piece bathroom, and two bedrooms. Whether you use it for extended family or rental income, this legal suite offers flexibility, opportunity and privacy! Move-in ready with upgraded custom blinds, and recent rear and front grading, making it easy to create your own outdoor dream space. Designed for today’s lifestyle, this incredible home truly has it all design, space, income potential, and location. Book your private showing today!
| COMMUNITY | Wolf Willow |
| PROPERTY TYPE | Semi Detached (Half Duplex) |
| BUILDING TYPE | Duplex |
| STYLE | 2 Storey, Side by Side |
| YEAR BUILT | 2025 |
| SQUARE FOOTAGE | 1,720 |
| BEDROOMS | 5 |
| BATHROOMS | 4.00 |
| BASEMENT | Separate/Exterior Entry, Finished, Full, Suite |
| AMENITIES | |
| APPLIANCES | Dishwasher, Dryer, Gas Stove, Microwave Hood Fan, Refrigerator, Washer, Window Coverings |
| COOLING | None |
| FIREPLACE | N/A |
| FLOORING | Carpet, Ceramic Tile, Vinyl Plank |
| HEATING | Forced Air, Natural Gas |
| LAUNDRY | In Basement, Upper Level |
| LOT FEATURES | Level |
| PARKING | Parking Pad, Rear Drive, Unpaved |
| RESTRICTIONS | None Known |
| ROOF | Asphalt Shingle |
| TITLE | Fee Simple |
| BROKER | Real Broker |
| ROOMS | DIMENSIONS (m) | LEVEL |
|---|---|---|
| Kitchen With Eating Area | 16`9" x 12`0" | Basement |
| Laundry | 3`6" x 3`1" | Basement |
| Bedroom | 8`11" x 8`9" | Basement |
| Bedroom | 12`7" x 9`4" | Basement |
| Furnace/Utility Room | 13`5" x 8`0" | Basement |
| 4pc Bathroom | 7`9" x 4`11" | Basement |
| 2pc Bathroom | 5`4" x 4`11" | Main |
| Foyer | 6`4" x 5`11" | Main |
| Mud Room | 5`10" x 5`7" | Main |
| Dining Room | 12`11" x 8`0" | Main |
| Living Room | 20`1" x 12`6" | Main |
| Kitchen | 12`11" x 12`8" | Main |
| Laundry | 3`8" x 3`1" | Upper |
| Bonus Room | 14`11" x 10`9" | Upper |
| Bedroom - Primary | 14`6" x 12`2" | Upper |
| Walk-In Closet | 6`4" x 5`2" | Upper |
| Bedroom | 11`10" x 9`3" | Upper |
| Bedroom | 11`8" x 9`3" | Upper |
| 4pc Bathroom | 8`5" x 4`11" | Upper |
| 4pc Ensuite bath | 10`1" x 6`4" | Upper |

