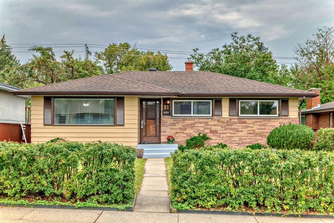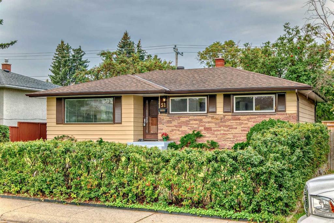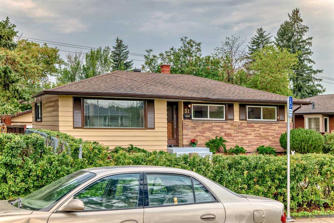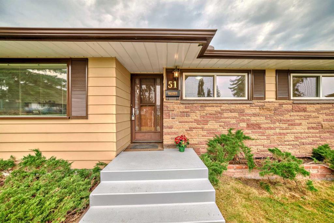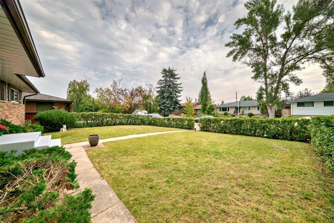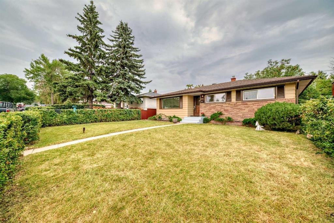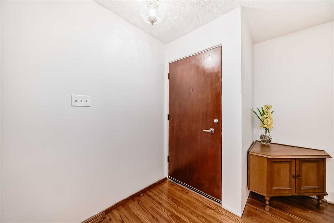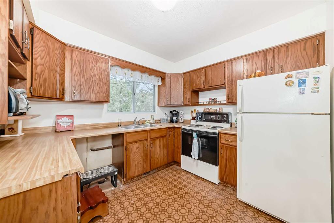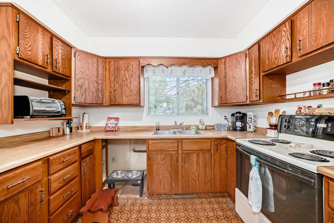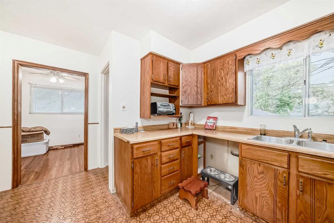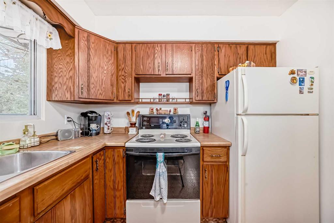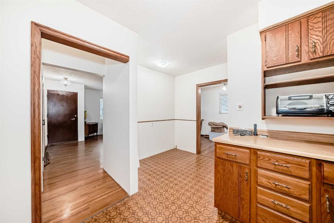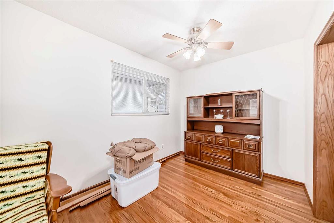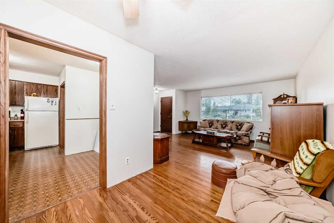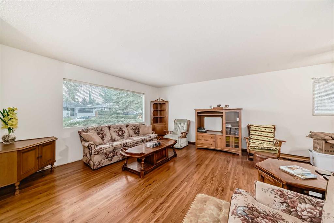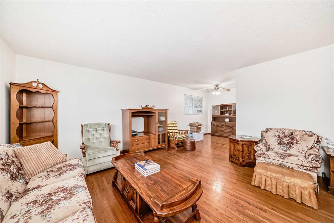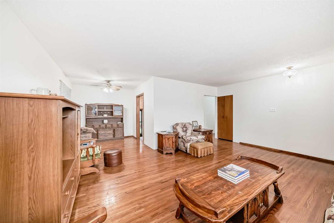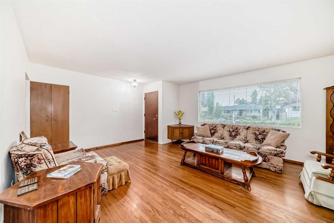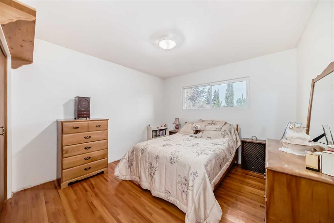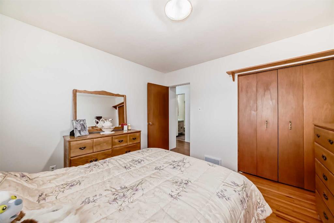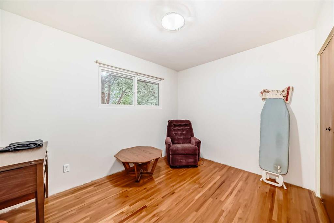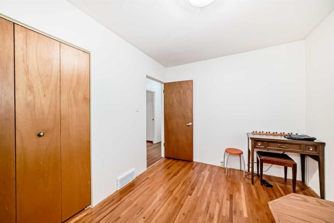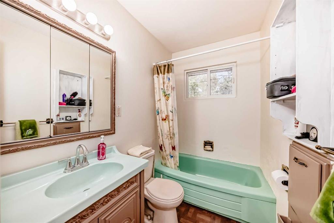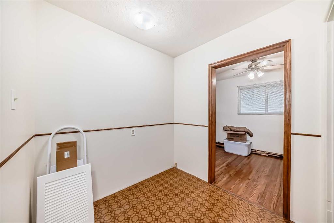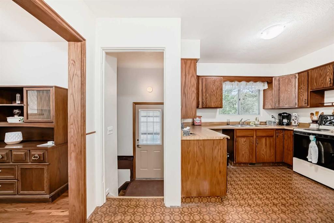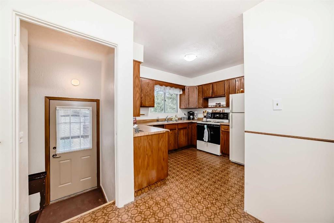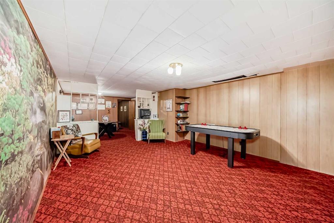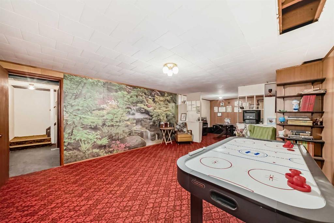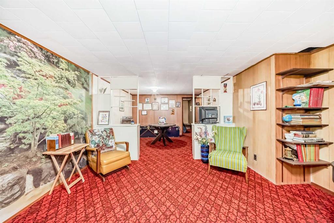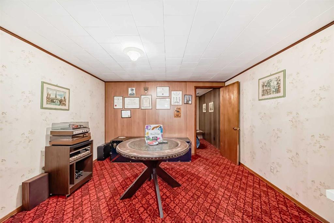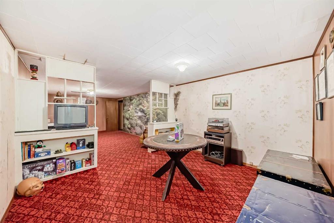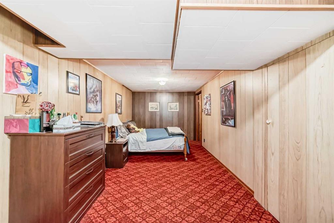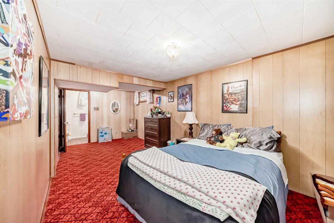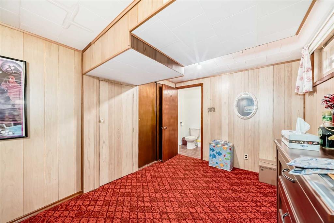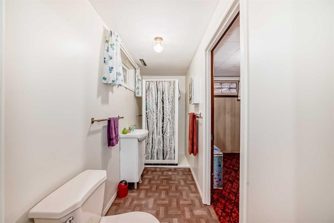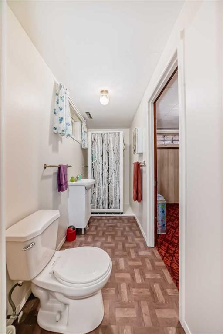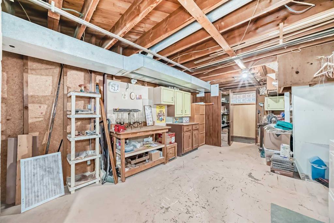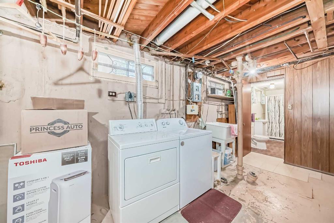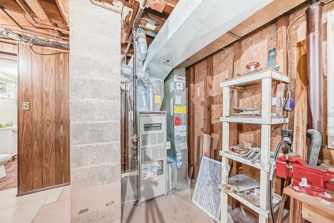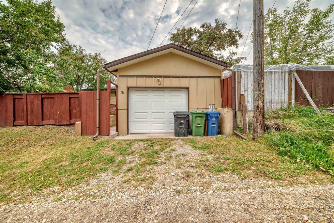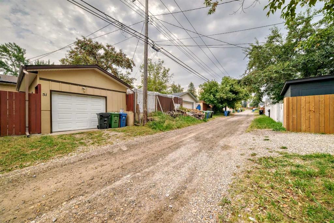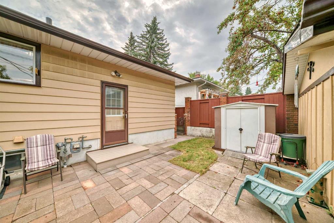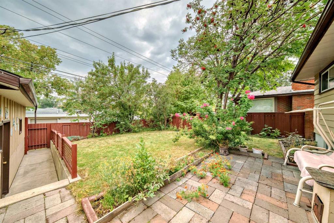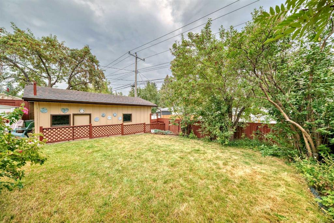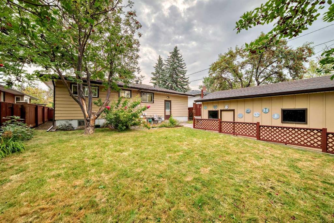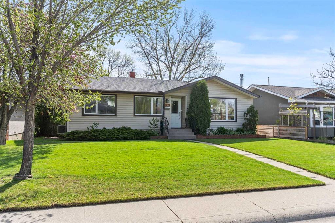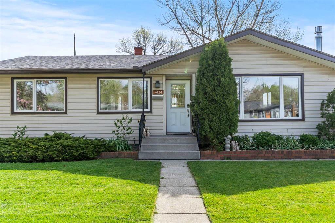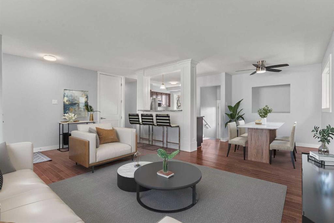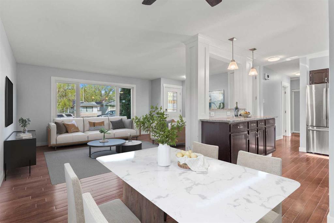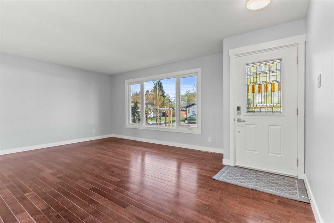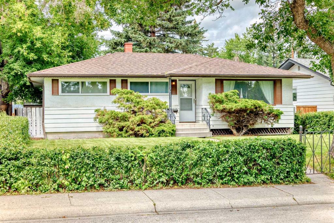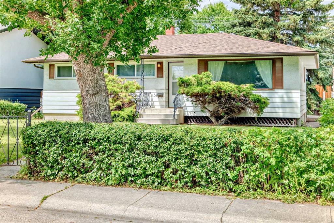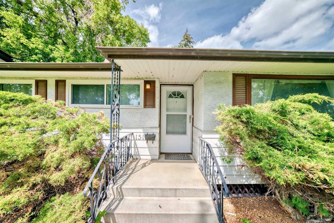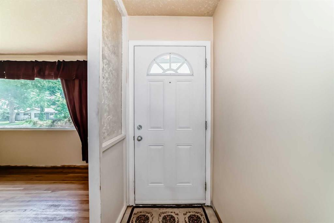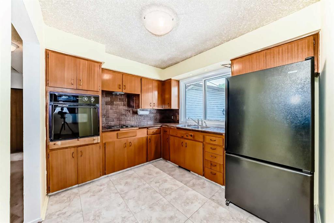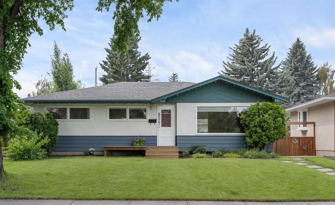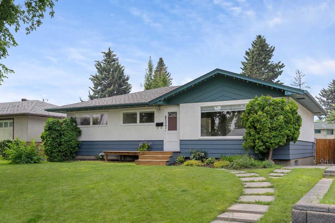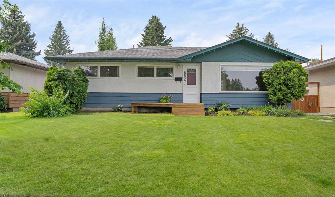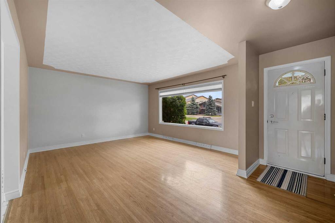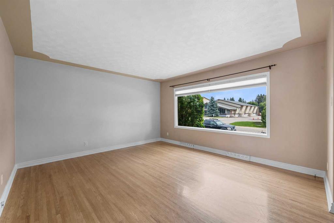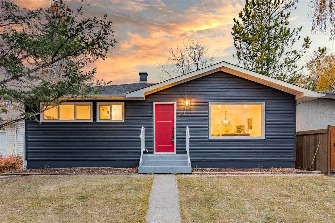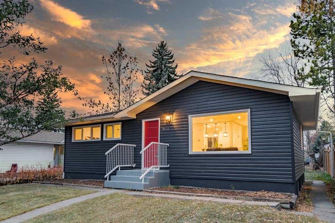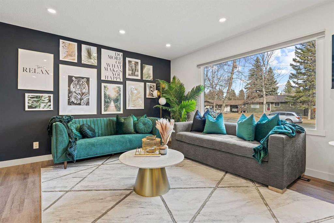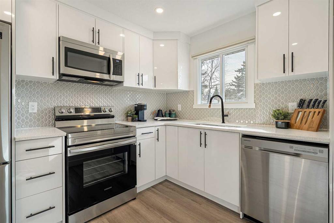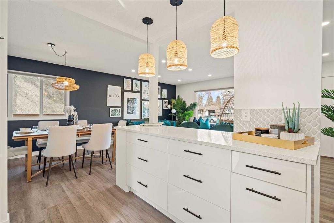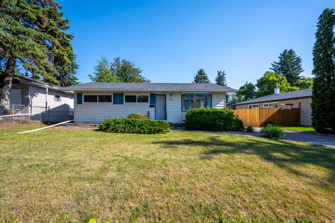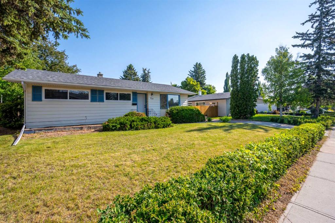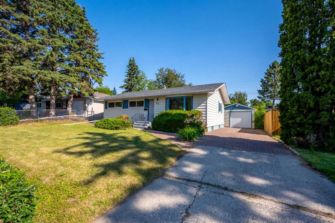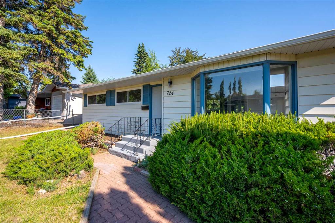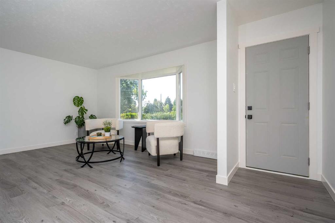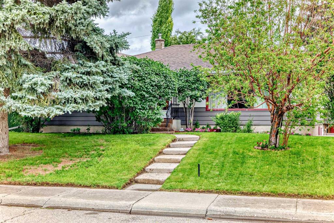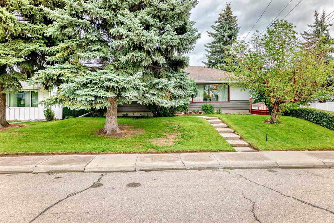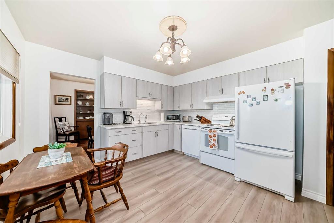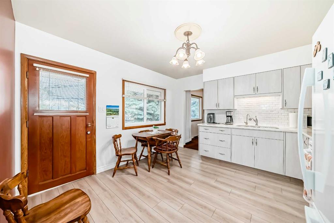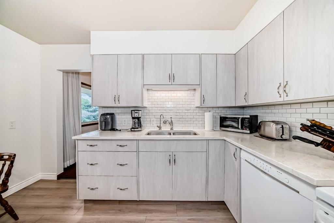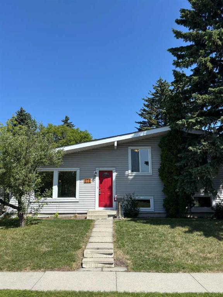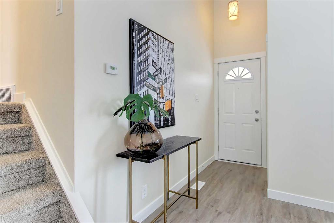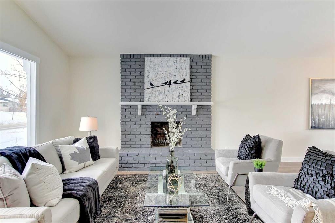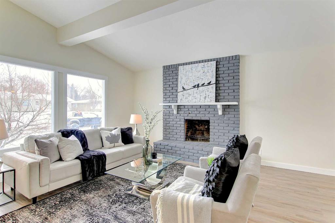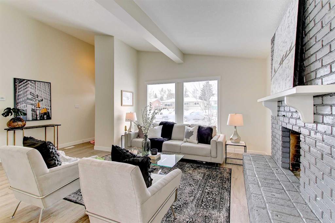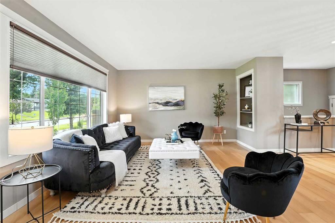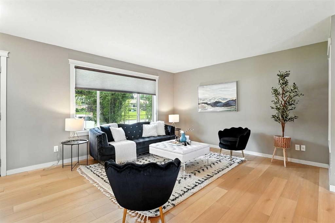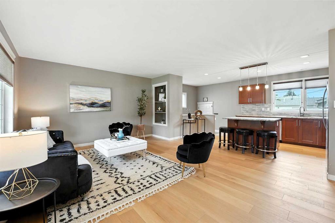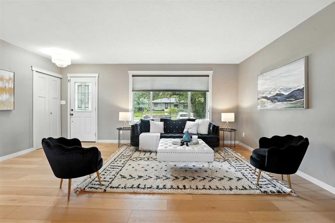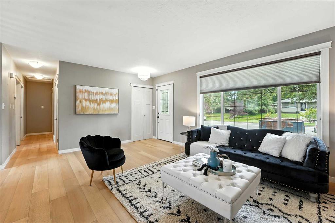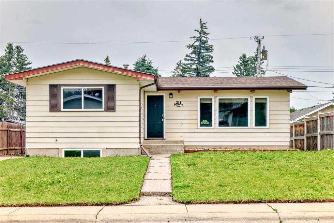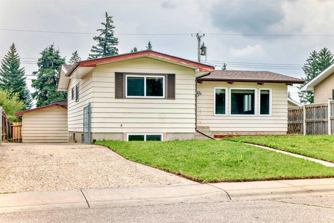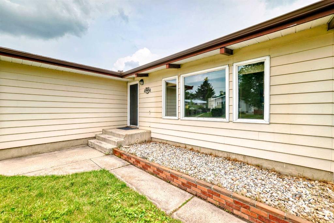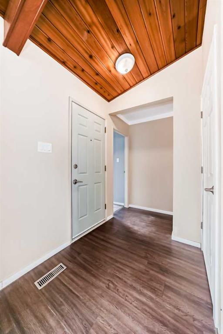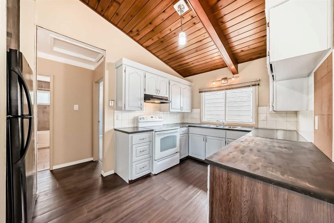51 Ferncliff Crescent SE
Calgary T2H 0V5
MLS® Number: A2254568
$ 559,900
4
BEDROOMS
2 + 0
BATHROOMS
1,071
SQUARE FEET
1959
YEAR BUILT
Investor Alert – R-CG Zoning in Fairview! Opportunity knocks for renovators, builders, and savvy investors in this highly sought-after community. This 4-bedroom, 2-bath home features beautiful hardwood floors, Maple kitchen cabinets, fresh paint, and sits on a large lot with both front and back yards. The oversized single garage (16’ x 24’) has new shingles, and the property is ideally positioned on a quiet street with a sunny, south-facing backyard. With valuable R-CG zoning, the options are wide open—renovate and add value, build new, or explore multi-unit redevelopment opportunities. The location couldn’t be better: walk to Fairview School (K–9) and Le Roi Daniels (K–3) in minutes, with Lord Beaverbrook High School and Foundations for the Future High School nearby. Parks, playgrounds, the Fairview Community Centre, outdoor rinks, sports fields, and the popular Pump Track are all close at hand, making this an attractive spot for both families and future tenants. Everyday conveniences are minutes away, including Costco, shopping, restaurants, Acadia Rec Centre, and Aquatic/Fitness Centre. Commuting is a breeze with quick access to transit (LRT & bus), major roadways, downtown (15 minutes), and the airport (under 30 minutes). An incredible opportunity to renovate, invest, or redevelop with R-CG flexibility in one of Calgary’s most well-connected and family-friendly communities!
| COMMUNITY | Fairview |
| PROPERTY TYPE | Detached |
| BUILDING TYPE | House |
| STYLE | Bungalow |
| YEAR BUILT | 1959 |
| SQUARE FOOTAGE | 1,071 |
| BEDROOMS | 4 |
| BATHROOMS | 2.00 |
| BASEMENT | Finished, Full |
| AMENITIES | |
| APPLIANCES | Electric Stove, Refrigerator, Washer/Dryer |
| COOLING | None |
| FIREPLACE | N/A |
| FLOORING | Carpet, Hardwood, Linoleum |
| HEATING | Forced Air, Natural Gas |
| LAUNDRY | In Basement |
| LOT FEATURES | Back Lane, Back Yard, Few Trees, Front Yard, Fruit Trees/Shrub(s), Landscaped, Private, Rectangular Lot |
| PARKING | Single Garage Detached |
| RESTRICTIONS | None Known |
| ROOF | Asphalt |
| TITLE | Fee Simple |
| BROKER | CIR Realty |
| ROOMS | DIMENSIONS (m) | LEVEL |
|---|---|---|
| Family Room | 17`9" x 13`10" | Lower |
| Hobby Room | 11`9" x 10`1" | Lower |
| Furnace/Utility Room | 72`6" x 12`2" | Lower |
| 3pc Ensuite bath | 13`5" x 9`10" | Lower |
| Bedroom | 19`8" x 9`2" | Lower |
| Kitchen With Eating Area | 12`3" x 10`1" | Main |
| Dining Room | 8`11" x 8`3" | Main |
| Living Room | 15`0" x 14`5" | Main |
| Bedroom | 11`1" x 8`10" | Main |
| Bedroom | 12`10" x 8`6" | Main |
| Bedroom - Primary | 11`6" x 11`4" | Main |
| 4pc Bathroom | 9`0" x 4`11" | Main |

