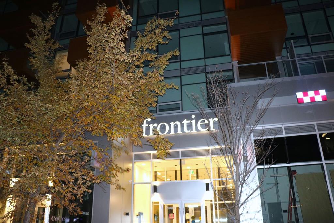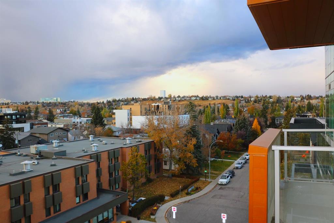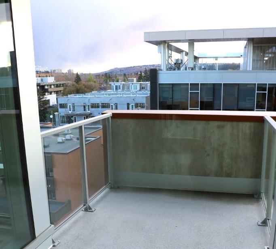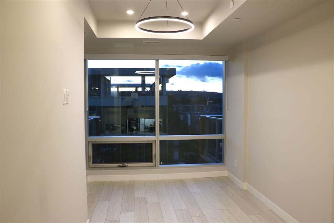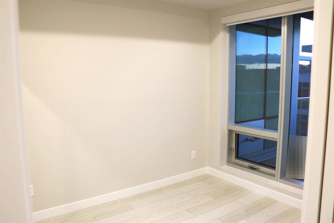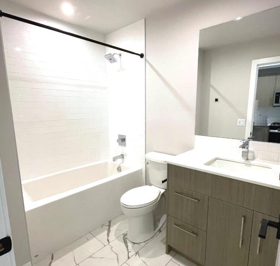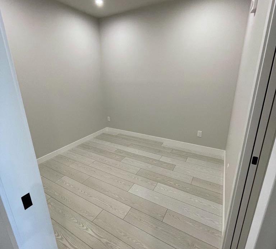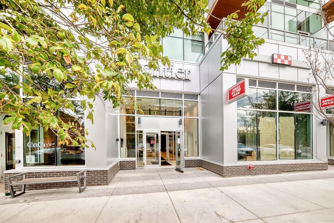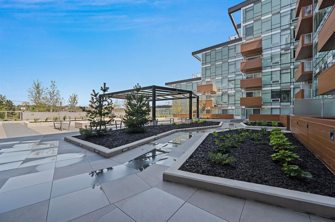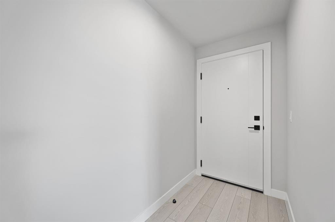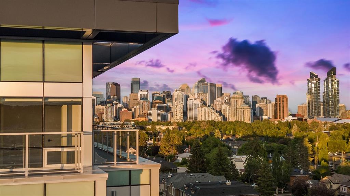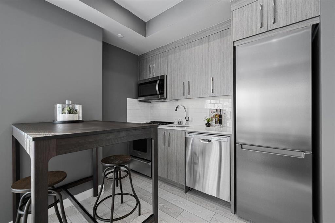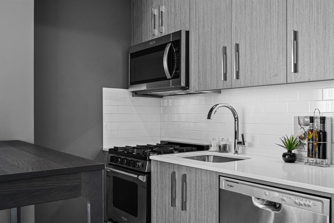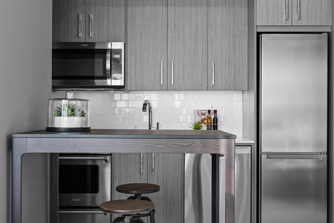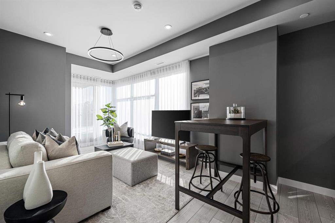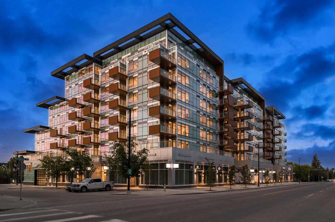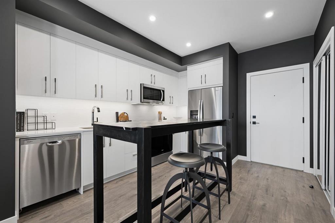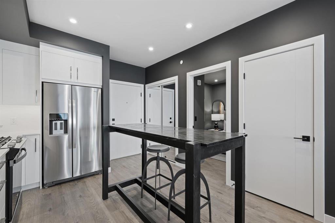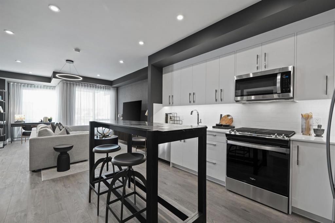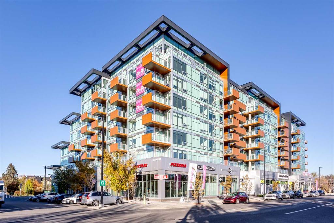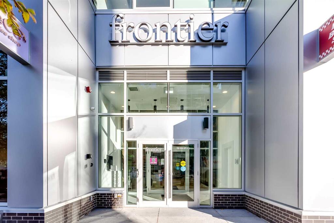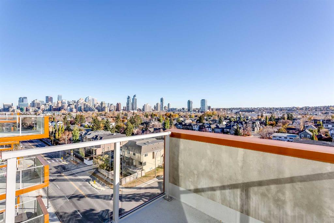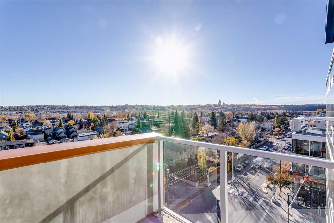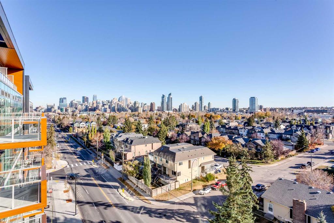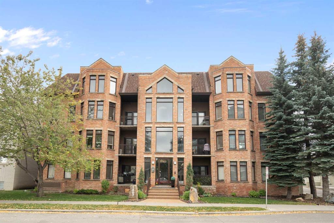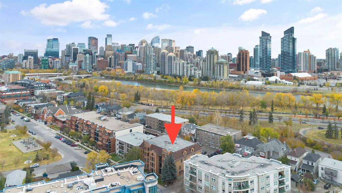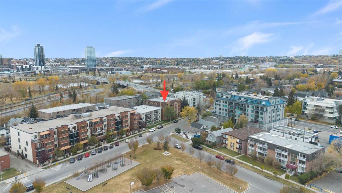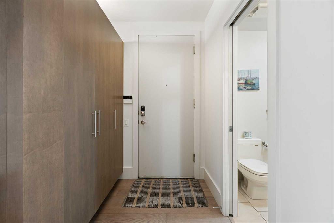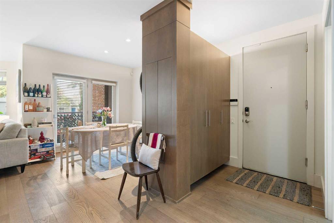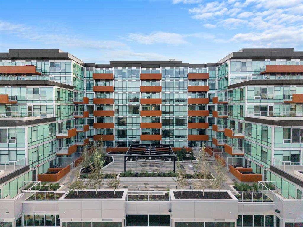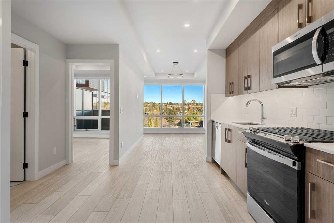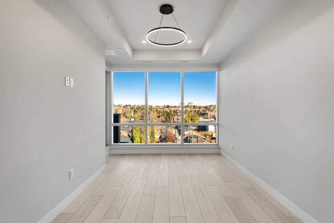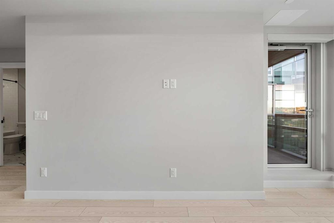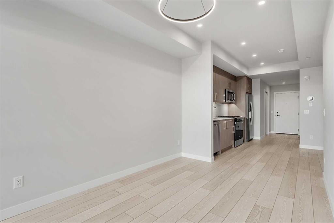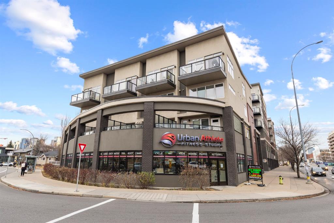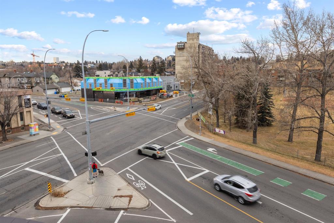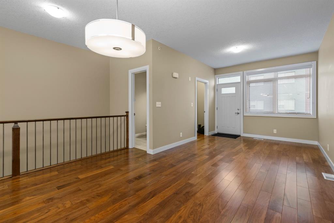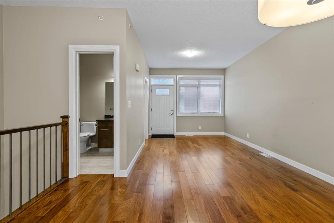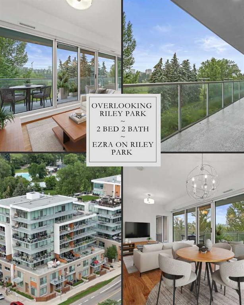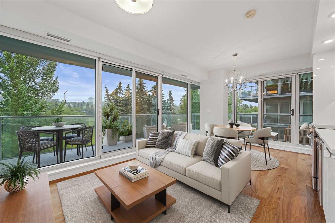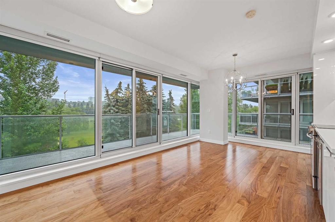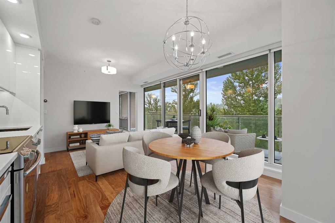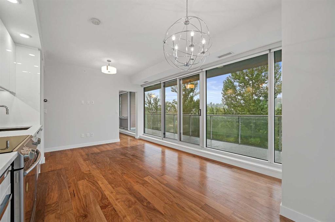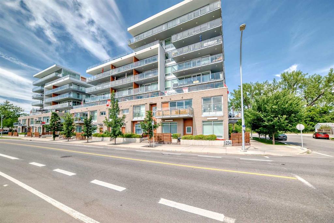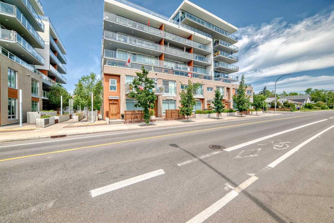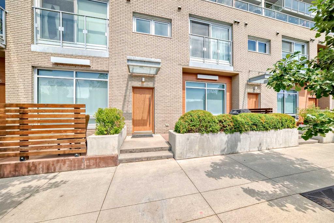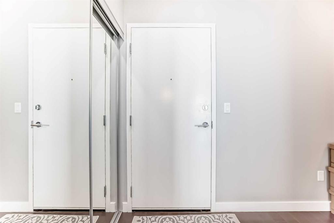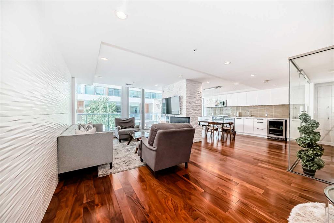508, 110 18A Street NW
Calgary T2N5G5
MLS® Number: A2268258
$ 524,900
2
BEDROOMS
1 + 0
BATHROOMS
579
SQUARE FEET
2025
YEAR BUILT
Welcome to #508 at Frontier! Enjoy Gorgeous Sunset Views from this West Facing 2 Bedroom 1 Bathroom, featuring Over 660 Sq Ft of Total Space. With Polished Finishes, Modern Accents, AC & Spacious Bedrooms, this Unit gives you the option for a home office, guest suite, or shared living. A Prime Location, with Excellent Nearby Schools, Grocery within Steps, Crave Cupcakes, and Many More Retailers. Walk or Bike Downtown, and enjoy Bow River pathways, top shops and restaurants. With a chef-inspired kitchen, sleek quartz countertops, stainless steel appliances, and high-end fixtures throughout, experience luxury living in the Heart of Kensington. Fantastic Building Amenities, Including a Dog Wash Station, bike storage, full fitness centre, dedicated co-work space, and outdoor Courtyard with plenty of seating and recreational area. The exceptional BALCONY and VIEWS, include a gas connection for BBQing and entertaining. The unit also includes a titled underground parking stall along with a secure storage area. Don't Miss this Chance for a Brand New Premium-Layout Unit in a Sought-After Community!
| COMMUNITY | West Hillhurst |
| PROPERTY TYPE | Apartment |
| BUILDING TYPE | High Rise (5+ stories) |
| STYLE | Single Level Unit |
| YEAR BUILT | 2025 |
| SQUARE FOOTAGE | 579 |
| BEDROOMS | 2 |
| BATHROOMS | 1.00 |
| BASEMENT | |
| AMENITIES | |
| APPLIANCES | Dishwasher, Microwave Hood Fan, Range, Refrigerator, Washer/Dryer Stacked, Window Coverings |
| COOLING | Central Air |
| FIREPLACE | N/A |
| FLOORING | Vinyl Plank |
| HEATING | Fan Coil |
| LAUNDRY | In Unit |
| LOT FEATURES | |
| PARKING | Titled, Underground |
| RESTRICTIONS | Pet Restrictions or Board approval Required |
| ROOF | |
| TITLE | Fee Simple |
| BROKER | Initia Real Estate |
| ROOMS | DIMENSIONS (m) | LEVEL |
|---|---|---|
| 4pc Bathroom | 0`0" x 0`0" | Main |
| Bedroom - Primary | 9`10" x 8`5" | Main |
| Bedroom | 9`4" x 8`10" | Main |
| Living Room | 15`8" x 7`10" | Main |
| Kitchen With Eating Area | 12`8" x 9`7" | Main |
| Laundry | 8`0" x 2`10" | Main |

