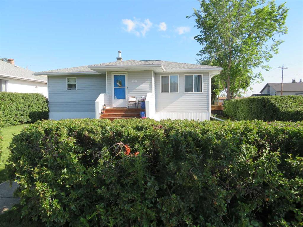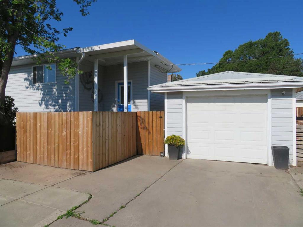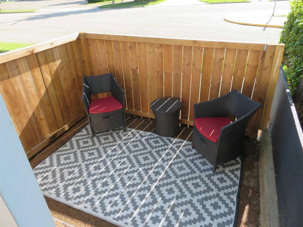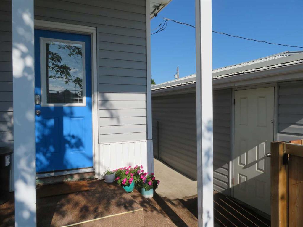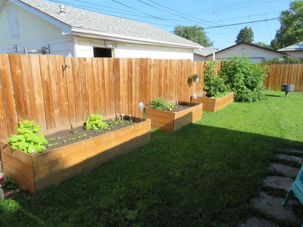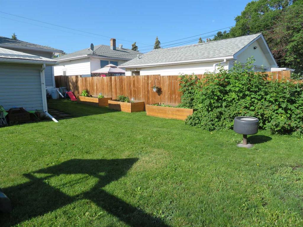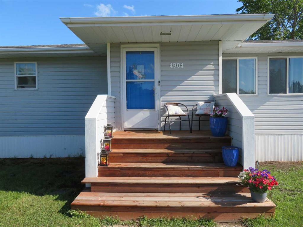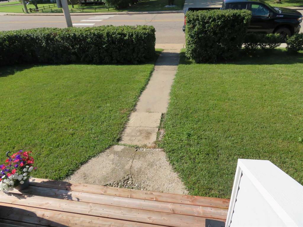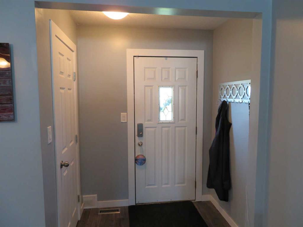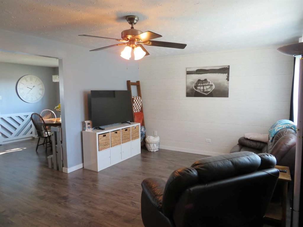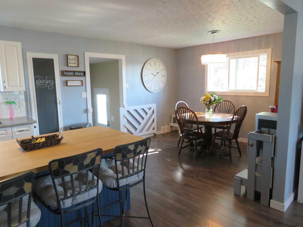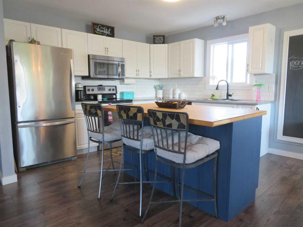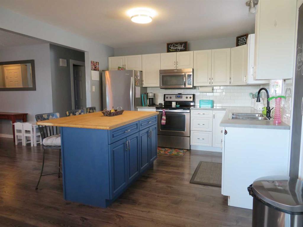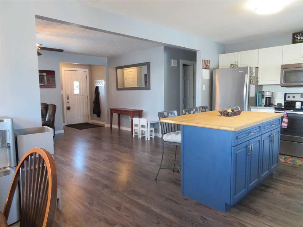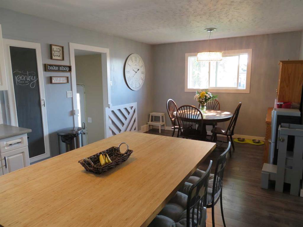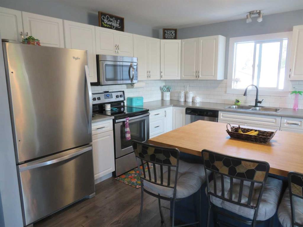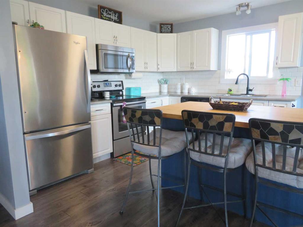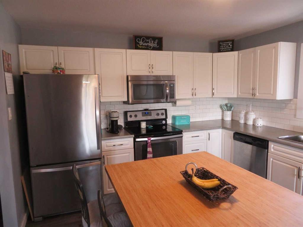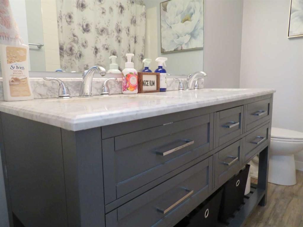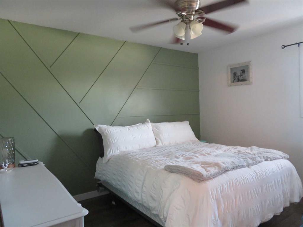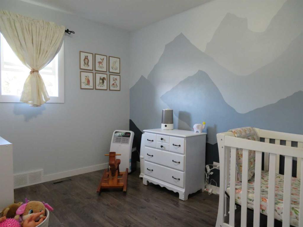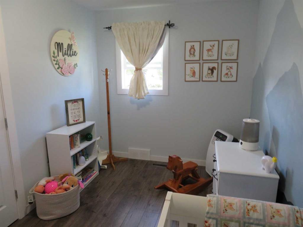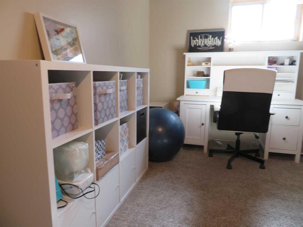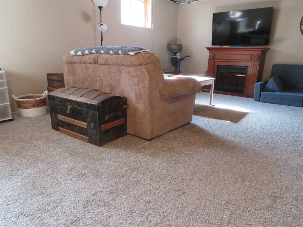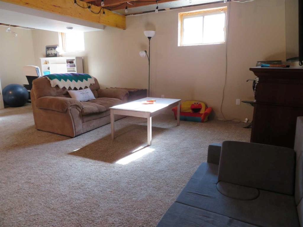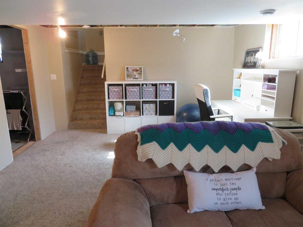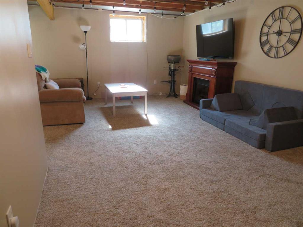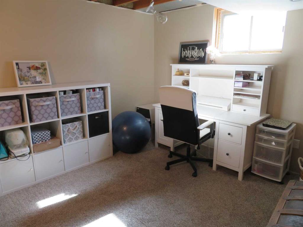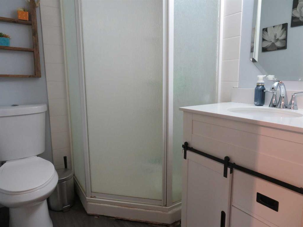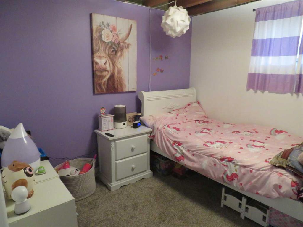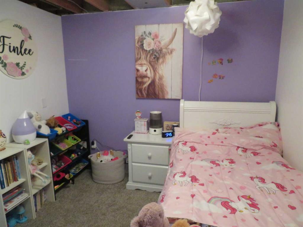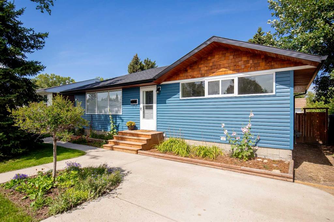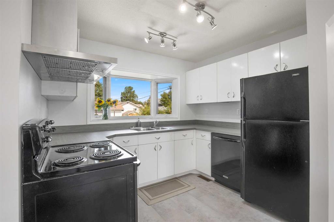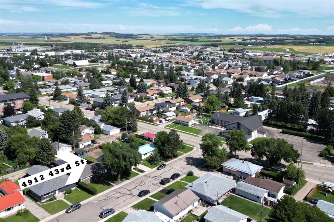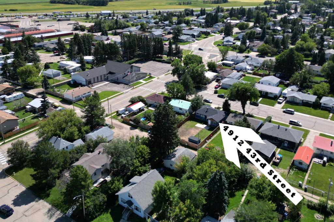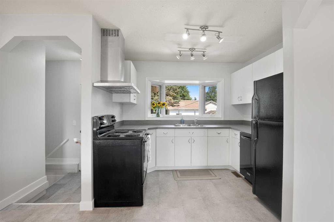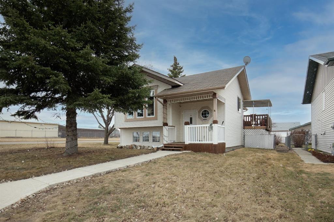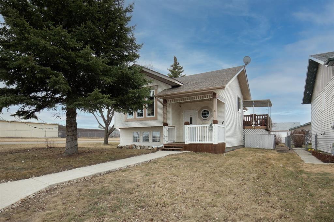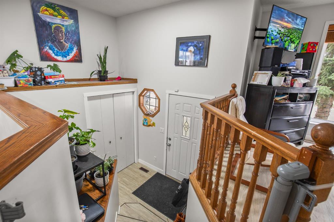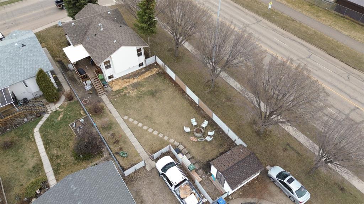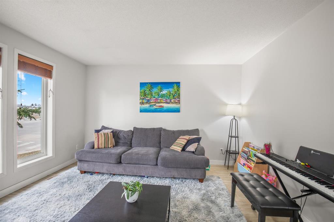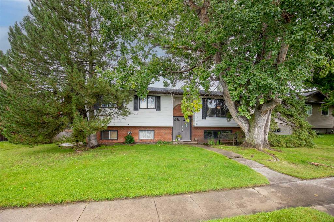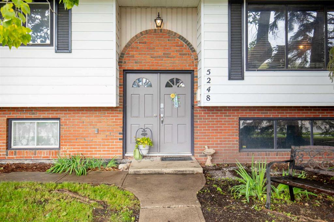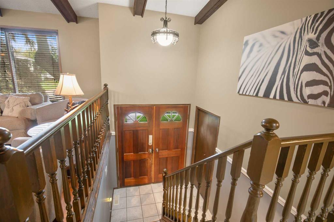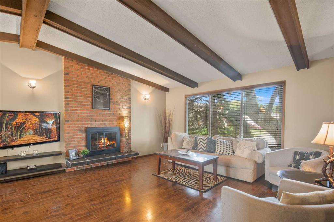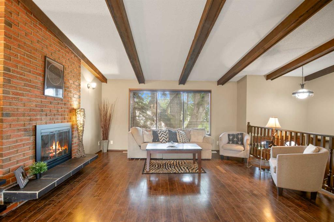4904 42 Street
Innisfail T4G 1M6
MLS® Number: A2239753
$ 345,000
3
BEDROOMS
2 + 0
BATHROOMS
1955
YEAR BUILT
Looking for home to start out home ownership or the perfect downsizer look no more. Move in ready. Lot's of updating throughout the last seven years which includes new fence, shingles, windows, main floor bathroom, flooring, sewer line, and many basement updates which include new family room and bedroom. Backyard has new fencing in 2023, single car garage and shed. Very close to many amenities like hospital, schools, pool, skate park, tennus courts, child care across the street, and numerous walking paths and playgrounds. Have a look you won't be disappointed. This home is super clean and ready to go!
| COMMUNITY | Central Innisfail |
| PROPERTY TYPE | Detached |
| BUILDING TYPE | House |
| STYLE | Bungalow |
| YEAR BUILT | 1955 |
| SQUARE FOOTAGE | 1,031 |
| BEDROOMS | 3 |
| BATHROOMS | 2.00 |
| BASEMENT | Full, Partially Finished |
| AMENITIES | |
| APPLIANCES | Dishwasher, Dryer, Microwave, Refrigerator, Stove(s), Washer |
| COOLING | None |
| FIREPLACE | N/A |
| FLOORING | Carpet, Vinyl Plank |
| HEATING | Forced Air, Natural Gas |
| LAUNDRY | In Basement |
| LOT FEATURES | Back Lane, Corner Lot, Front Yard, Landscaped |
| PARKING | Single Garage Detached |
| RESTRICTIONS | None Known |
| ROOF | Asphalt Shingle, Cedar Shake |
| TITLE | Fee Simple |
| BROKER | Royal Lepage Network Realty Corp. |
| ROOMS | DIMENSIONS (m) | LEVEL |
|---|---|---|
| 3pc Bathroom | Basement | |
| Laundry | 12`0" x 11`4" | Basement |
| Bedroom | 11`3" x 11`2" | Basement |
| Family Room | 19`0" x 11`6" | Basement |
| Flex Space | 12`1" x 11`6" | Basement |
| Living Room | 19`0" x 12`0" | Main |
| 4pc Bathroom | Main | |
| Bedroom - Primary | 11`6" x 10`0" | Main |
| Kitchen With Eating Area | 11`8" x 10`6" | Main |
| Dining Room | 12`0" x 11`8" | Main |
| Bedroom | 12`3" x 8`0" | Main |

