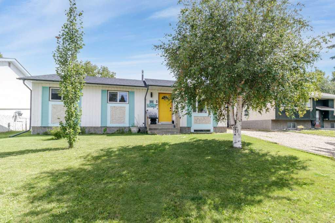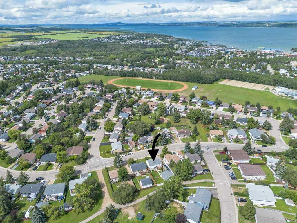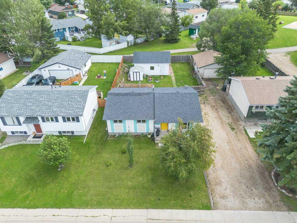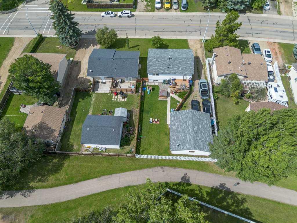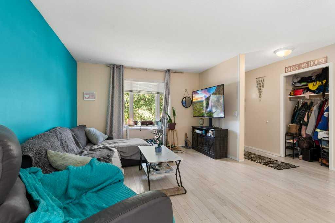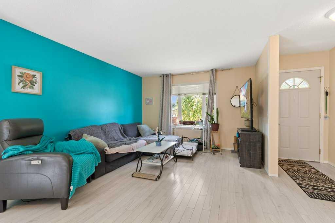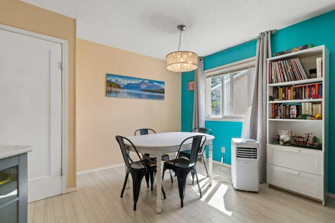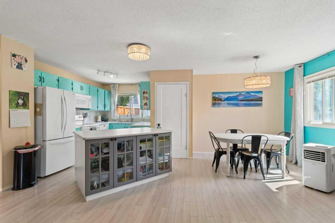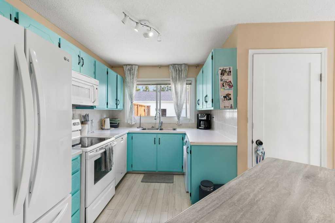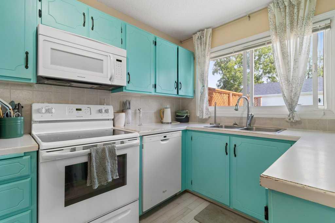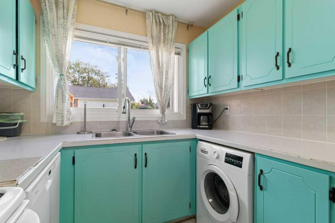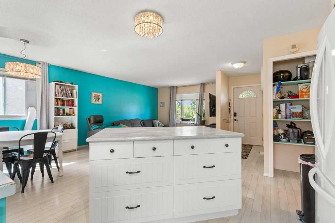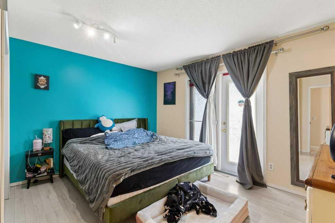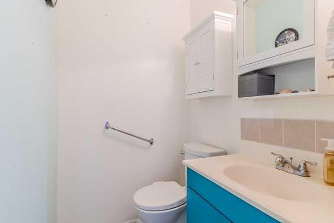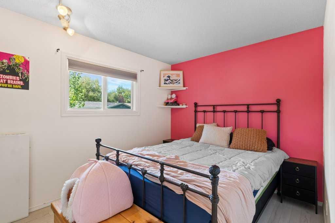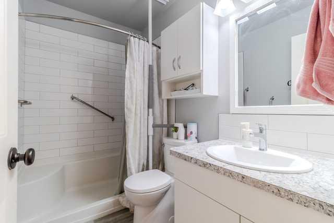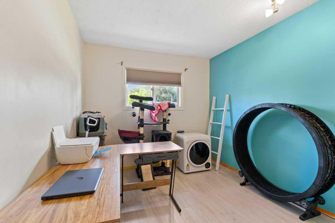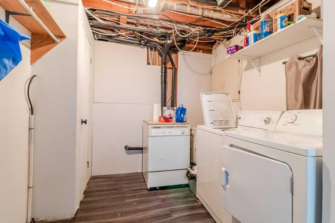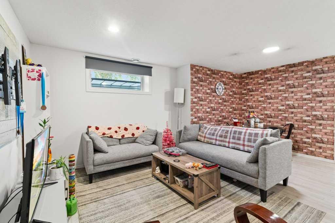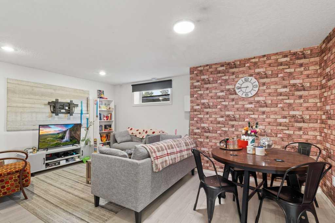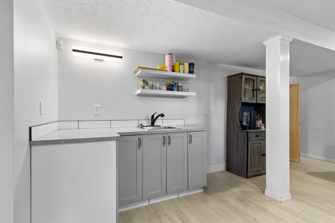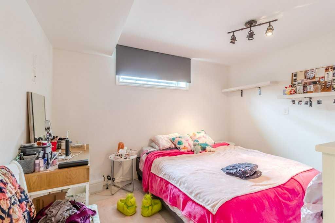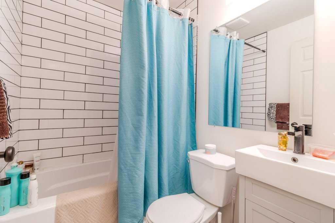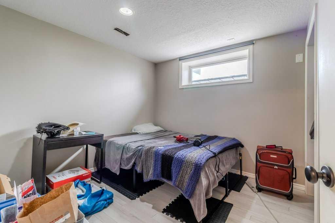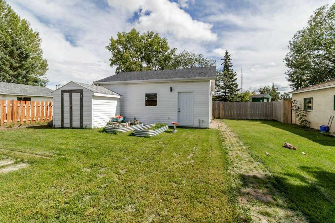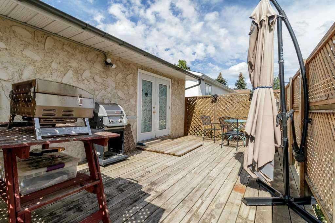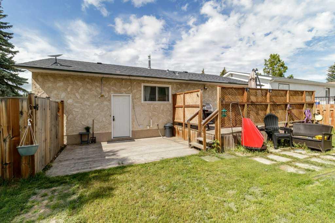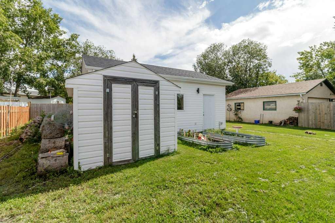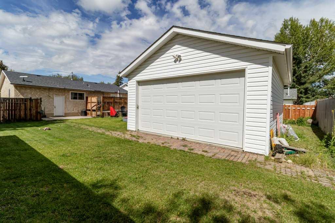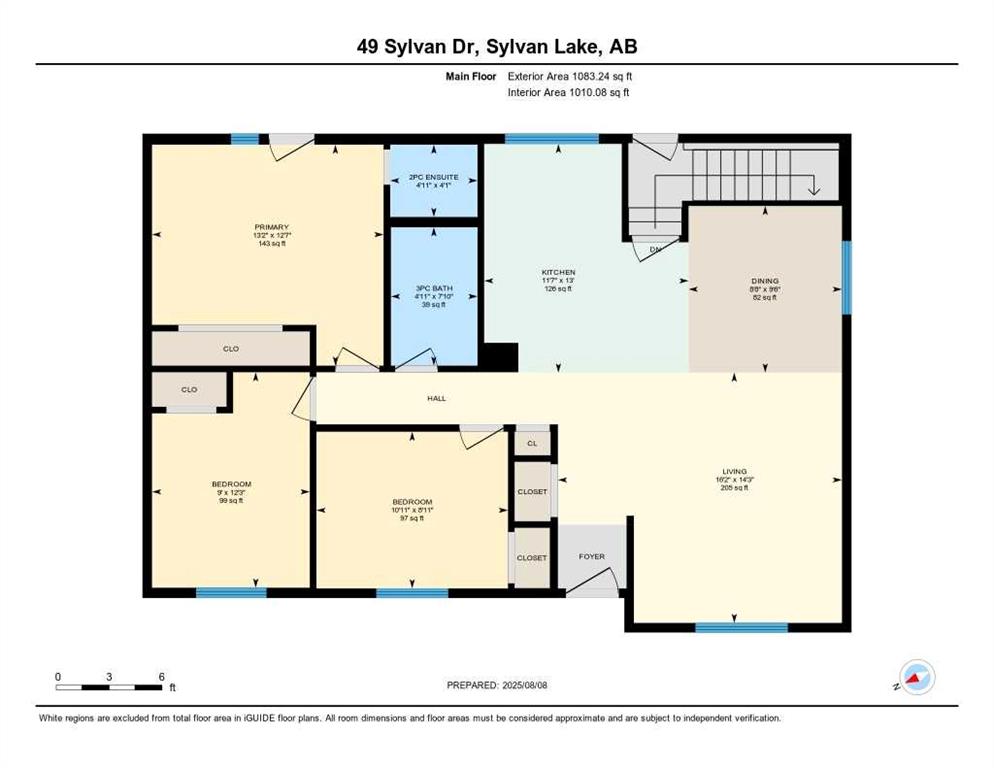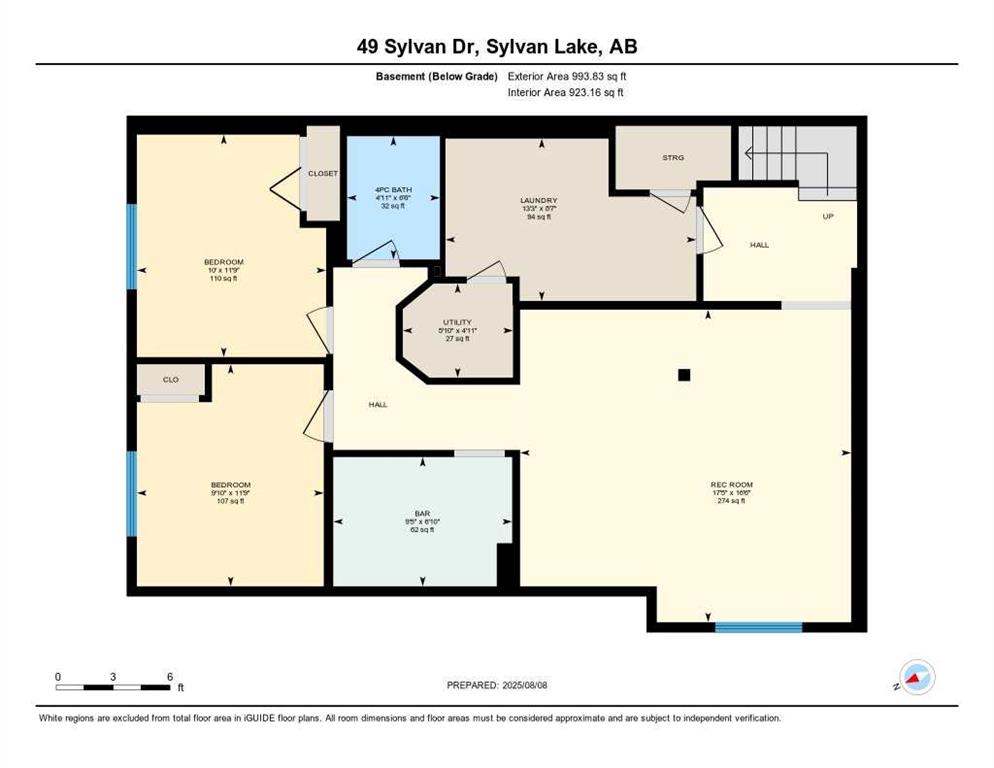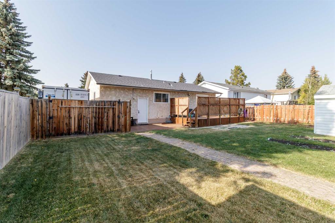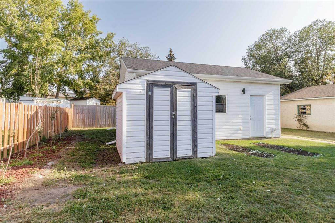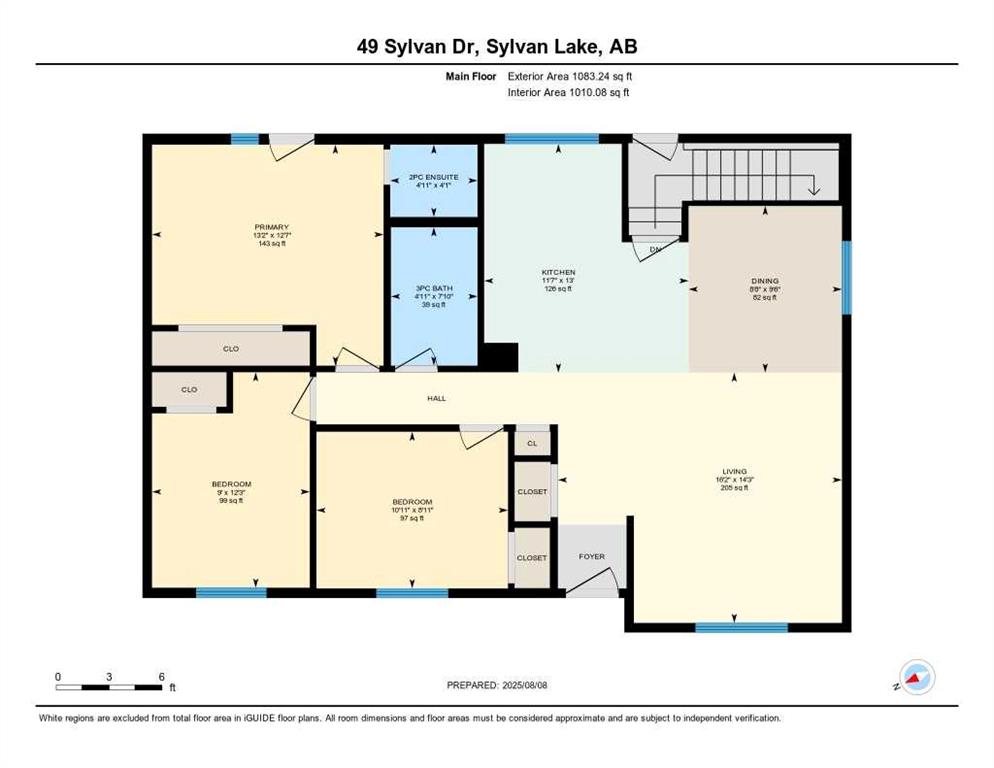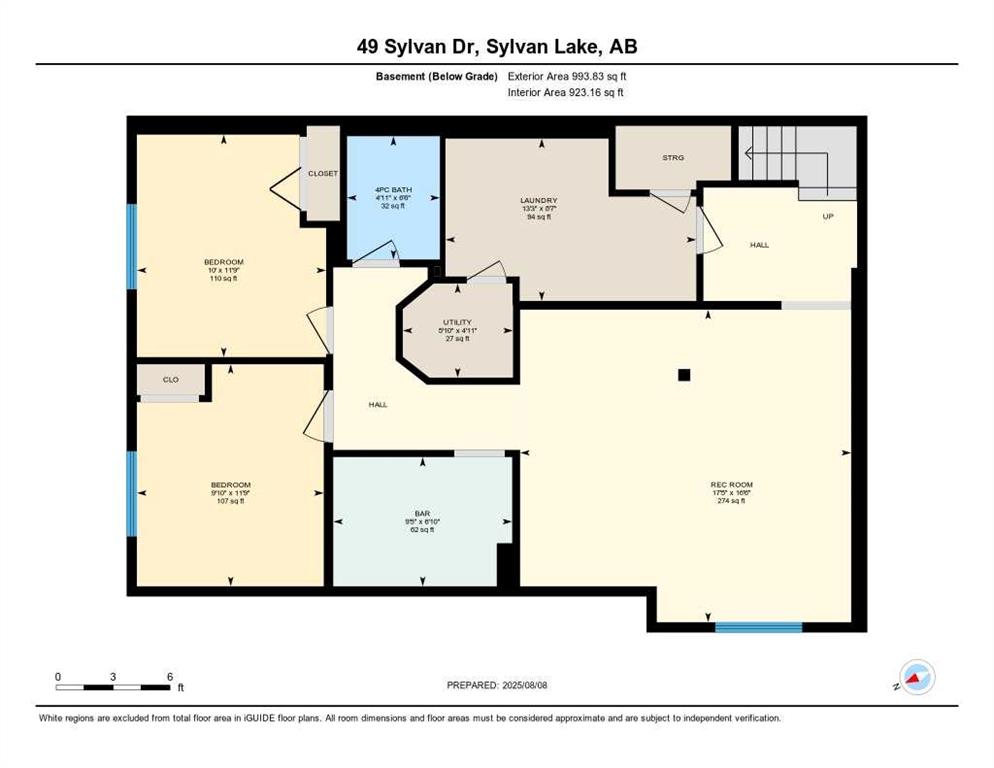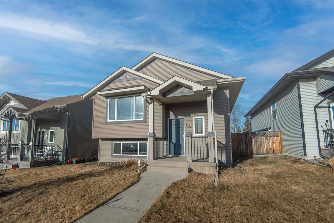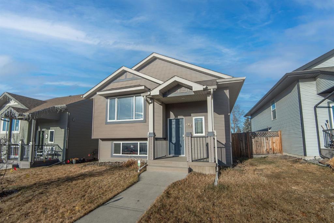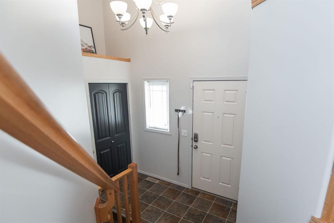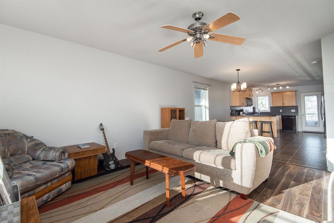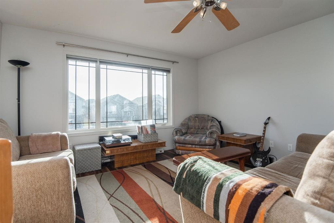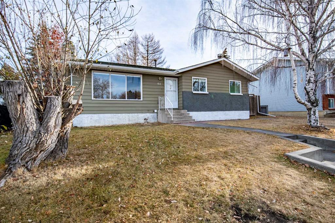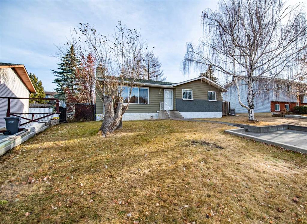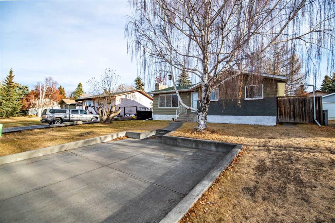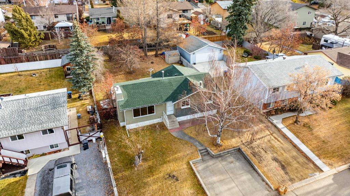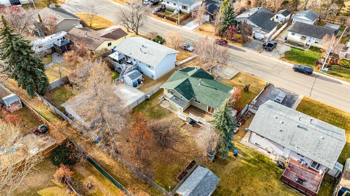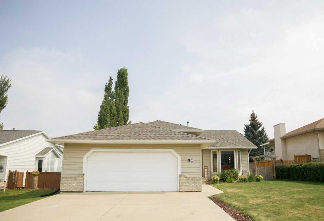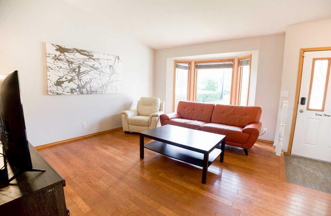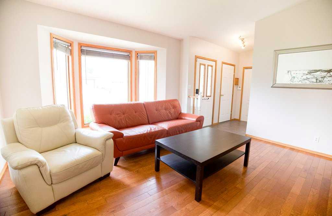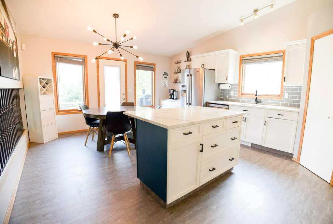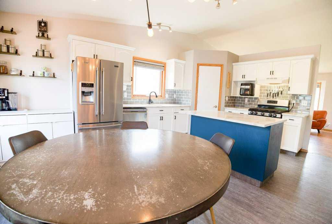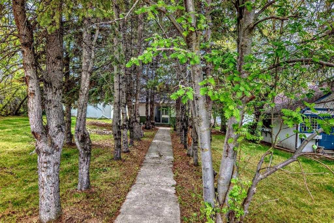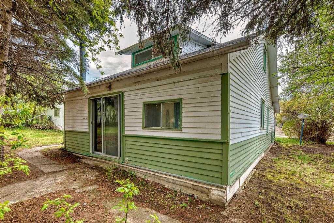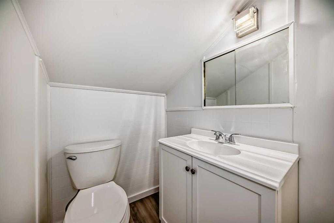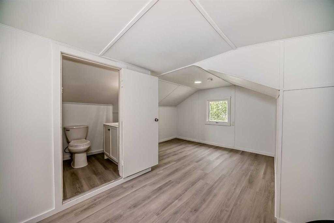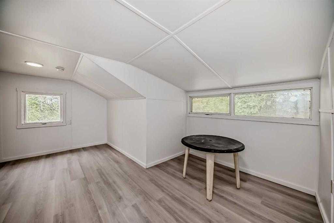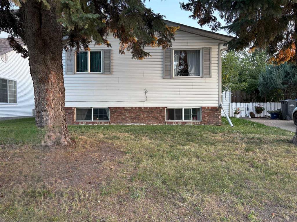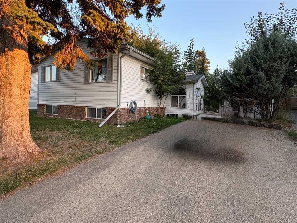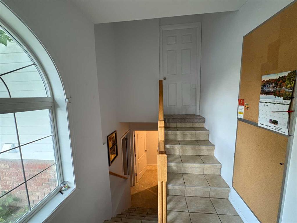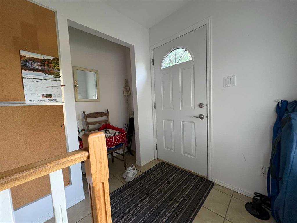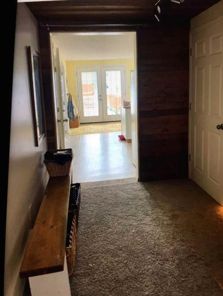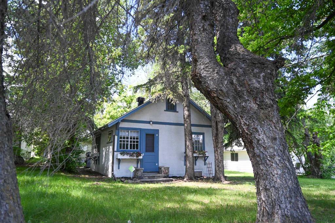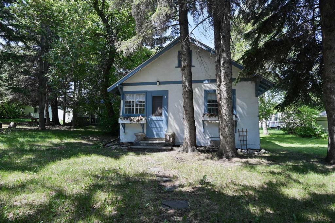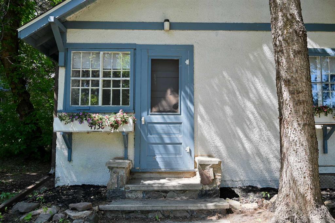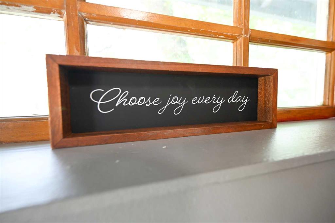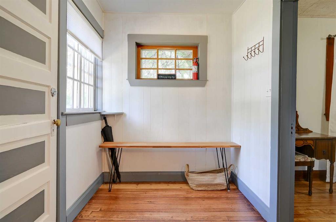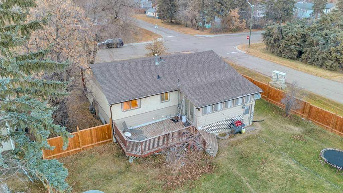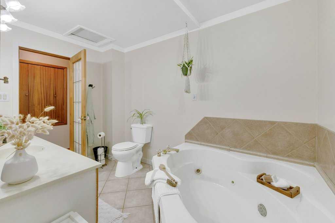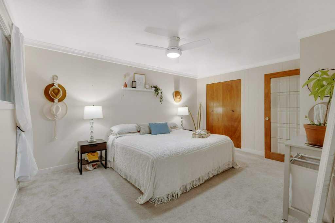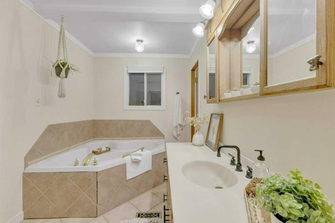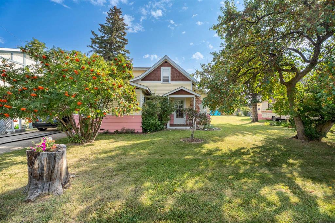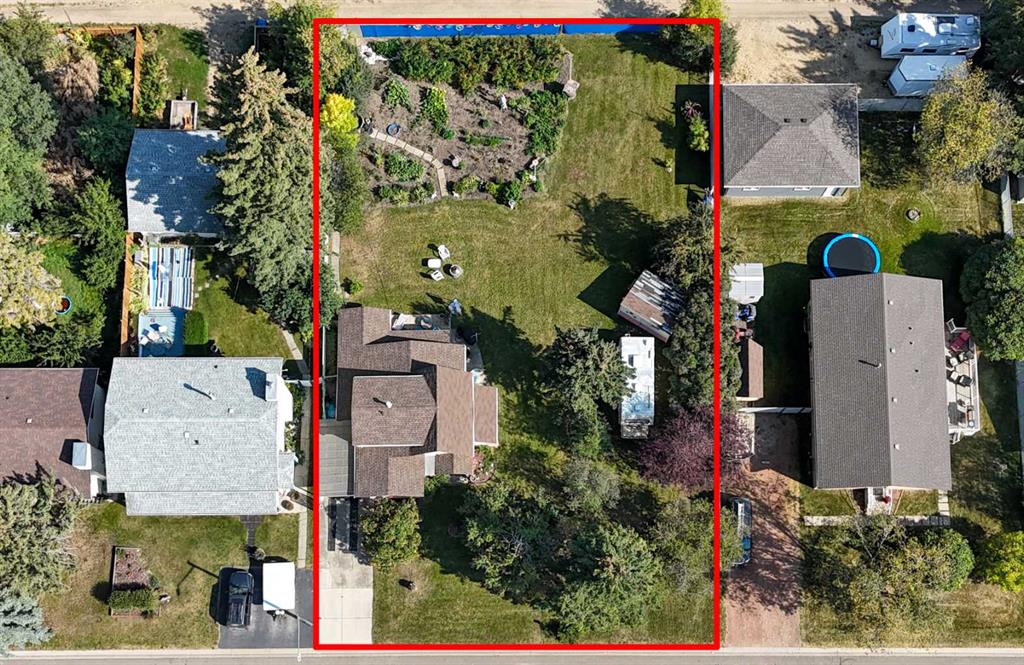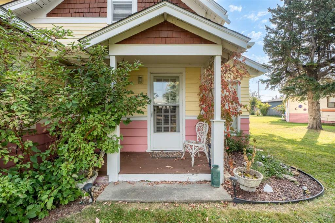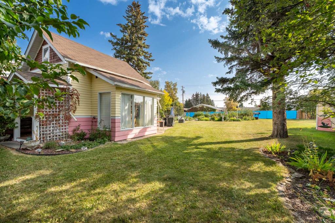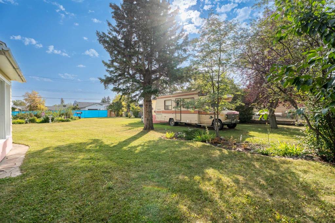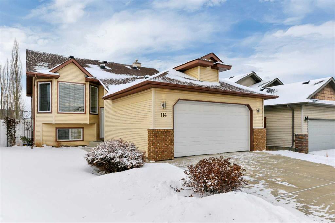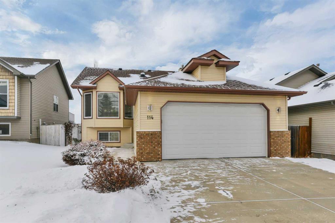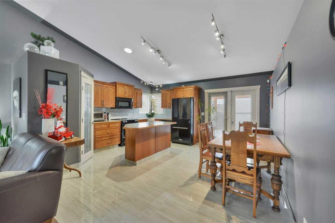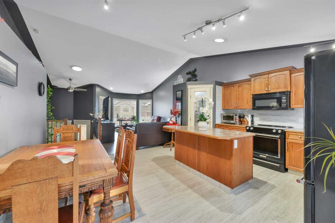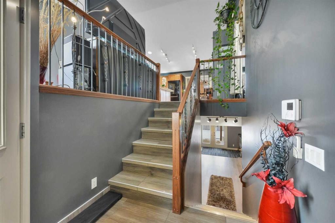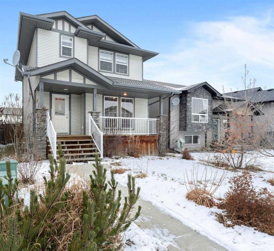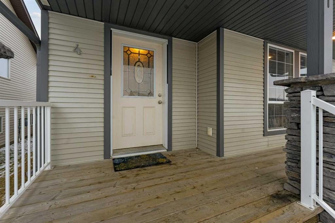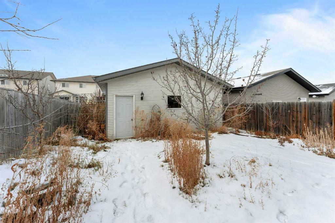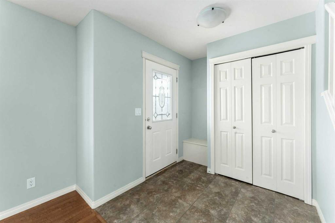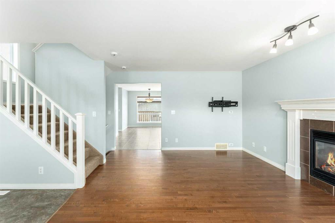49 Sylvan Drive
Sylvan Lake T4S 1J6
MLS® Number: A2249853
$ 434,900
5
BEDROOMS
2 + 1
BATHROOMS
1,083
SQUARE FEET
1977
YEAR BUILT
This 5-bedroom, 2.5-bathroom bungalow offers recent renovations, a functional layout, and a private yard on a large lot. The main floor features 3 bedrooms, including a primary with 2-piece ensuite and garden doors to the deck, a 3-piece main bath, and an open-concept kitchen, dining, and living area with a kitchen island. A small washer is conveniently located in the kitchen. The separate basement entrance leads to a fully finished lower level with 2 bedrooms, a renovated 4-piece bathroom (2021), a wet bar, and a butler’s pantry—ideal for entertaining or roommate use. Enjoy the outdoors in the fully fenced backyard (2021) with a deck, large back yard and a shed. The detached double garage has 220 wiring, plus there’s RV parking with a 30-amp plug, a panel roughed in for a hot tub, and a gravel driveway along the side of the lot. Notable updates include: new furnace and hot water tank (2020), new eavestroughs (2019), upstairs shower (2020), and more.
| COMMUNITY | Lakeview Heights |
| PROPERTY TYPE | Detached |
| BUILDING TYPE | House |
| STYLE | Bungalow |
| YEAR BUILT | 1977 |
| SQUARE FOOTAGE | 1,083 |
| BEDROOMS | 5 |
| BATHROOMS | 3.00 |
| BASEMENT | Separate/Exterior Entry, Finished, Full, Suite |
| AMENITIES | |
| APPLIANCES | Dishwasher, Portable Dishwasher, Refrigerator, Stove(s), Washer/Dryer, Window Coverings |
| COOLING | None |
| FIREPLACE | N/A |
| FLOORING | Laminate, Vinyl |
| HEATING | Forced Air |
| LAUNDRY | In Basement, Other |
| LOT FEATURES | Back Yard, Garden, Lake, Lawn, No Neighbours Behind, Private |
| PARKING | 220 Volt Wiring, Double Garage Detached, Garage Door Opener, Gravel Driveway |
| RESTRICTIONS | None Known |
| ROOF | Asphalt Shingle |
| TITLE | Fee Simple |
| BROKER | Royal LePage Network Realty Corp. |
| ROOMS | DIMENSIONS (m) | LEVEL |
|---|---|---|
| 4pc Bathroom | 0`0" x 0`0" | Basement |
| Other | 6`10" x 9`5" | Basement |
| Bedroom | 11`9" x 9`10" | Basement |
| Bedroom | 11`9" x 10`0" | Basement |
| Laundry | 8`7" x 13`3" | Basement |
| Game Room | 16`6" x 17`5" | Basement |
| Furnace/Utility Room | 4`11" x 5`10" | Basement |
| 2pc Ensuite bath | 0`0" x 0`0" | Main |
| 3pc Bathroom | 0`0" x 0`0" | Main |
| Bedroom | 8`11" x 10`11" | Main |
| Bedroom | 12`3" x 9`0" | Main |
| Dining Room | 9`6" x 8`8" | Main |
| Kitchen | 13`0" x 11`7" | Main |
| Living Room | 14`3" x 16`2" | Main |
| Bedroom - Primary | 12`7" x 13`2" | Main |

