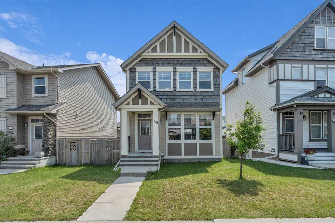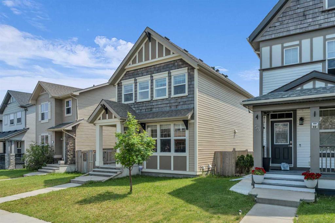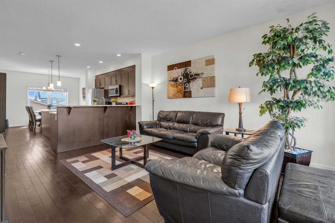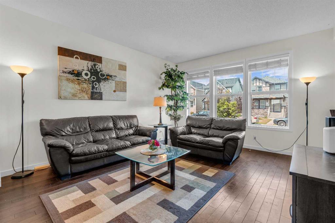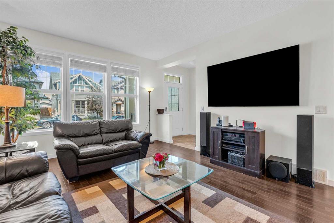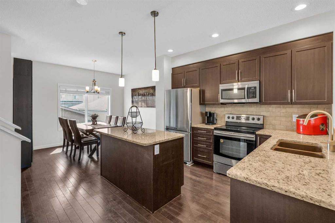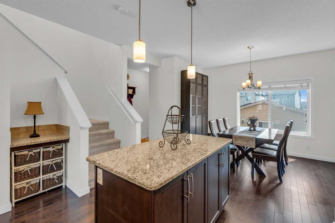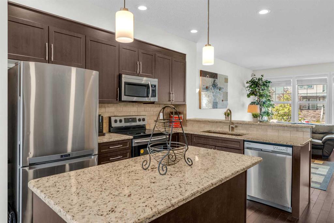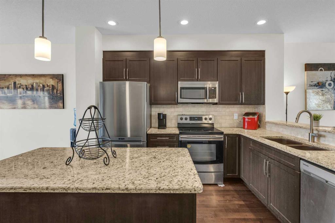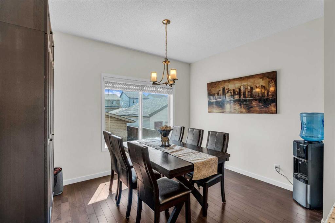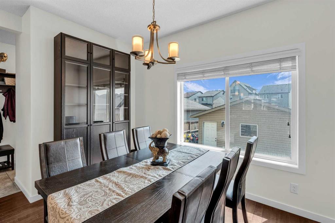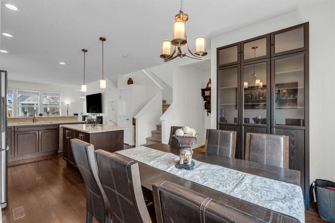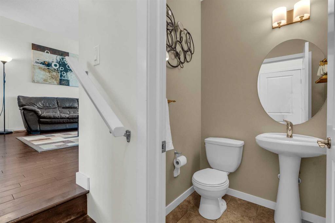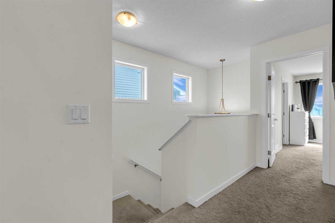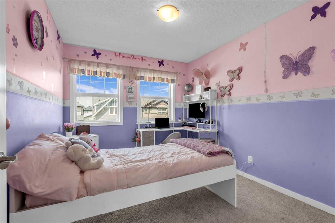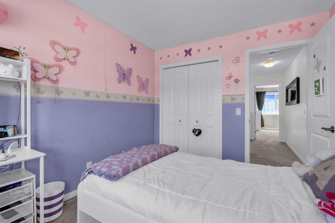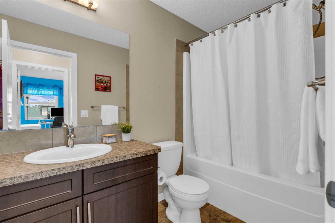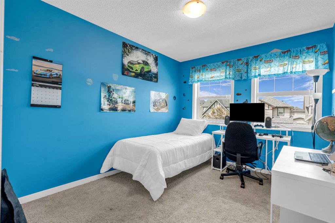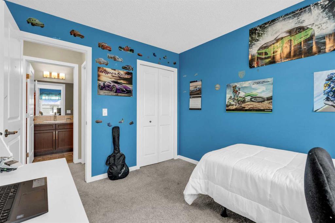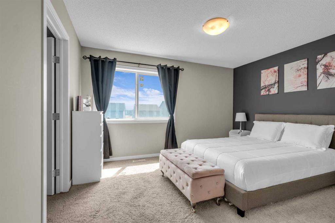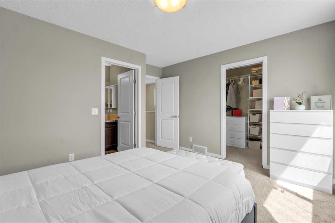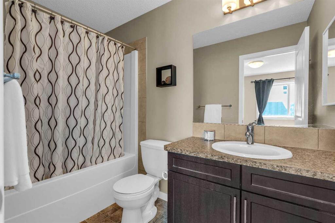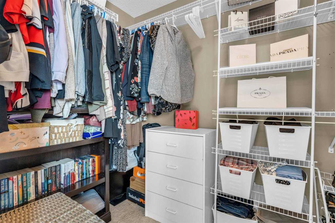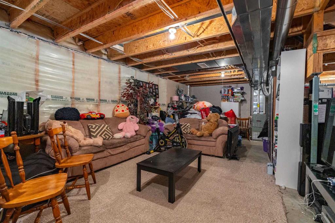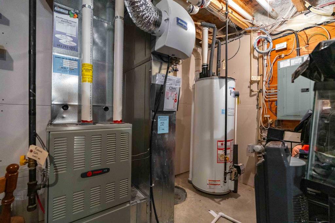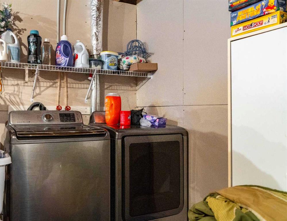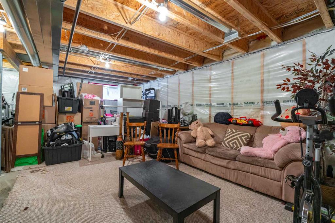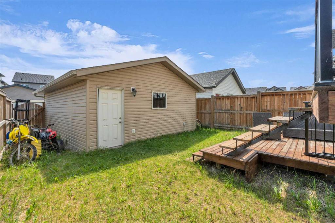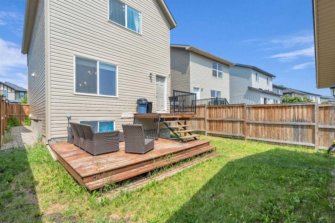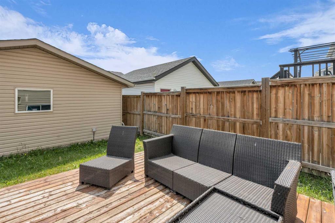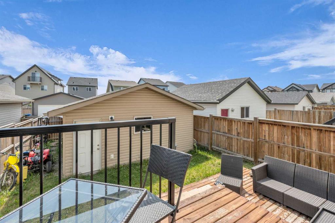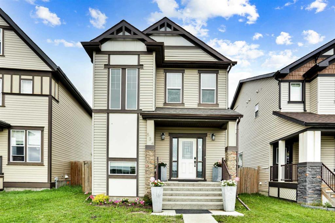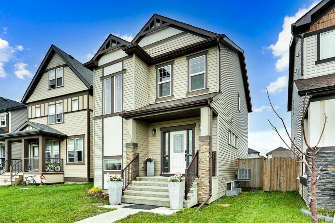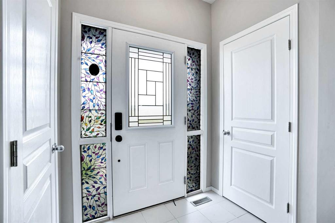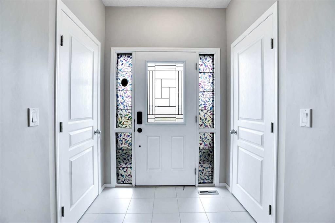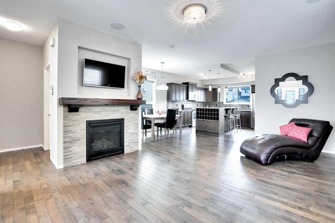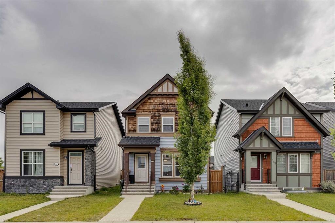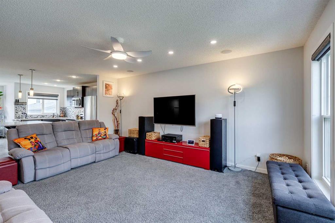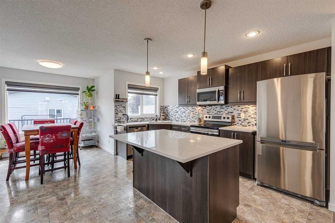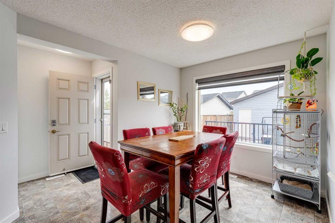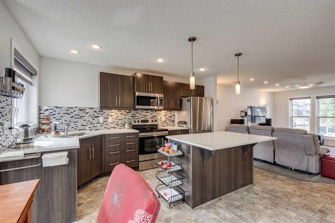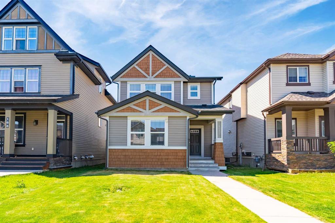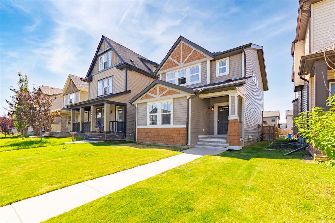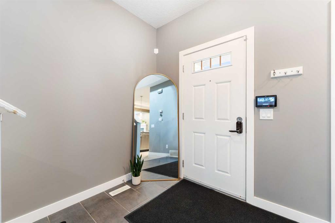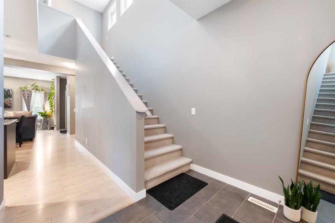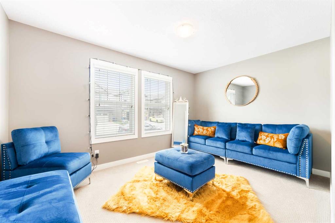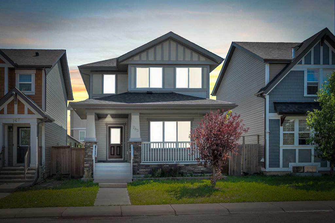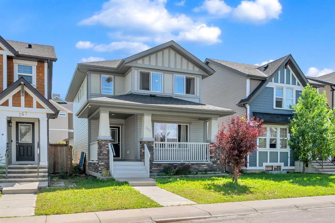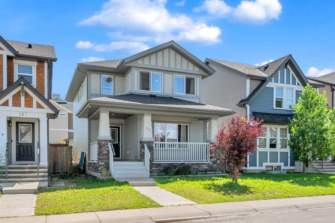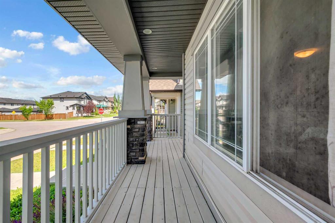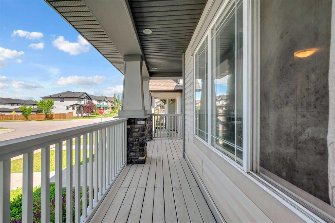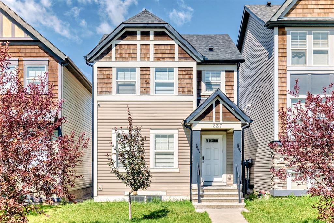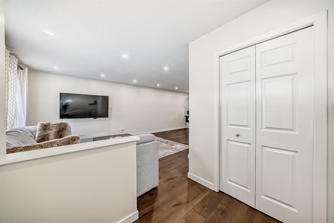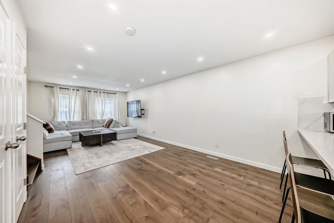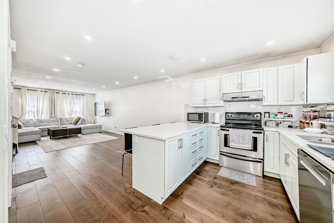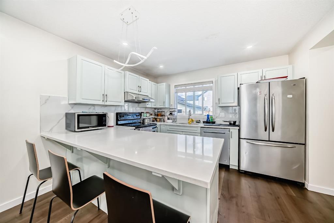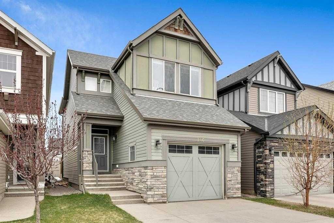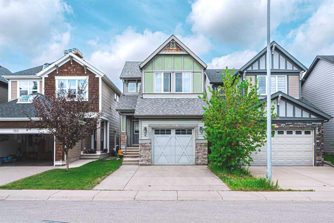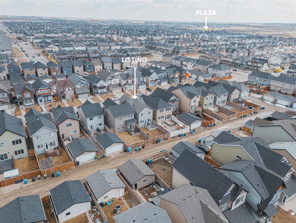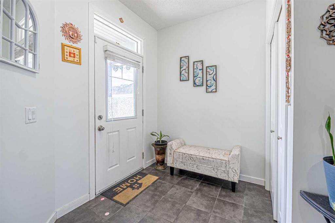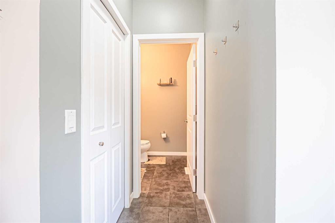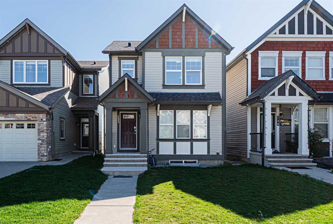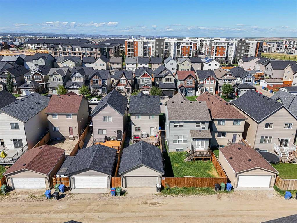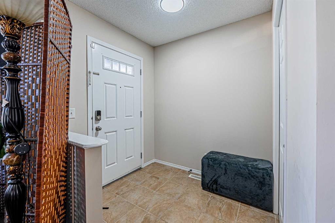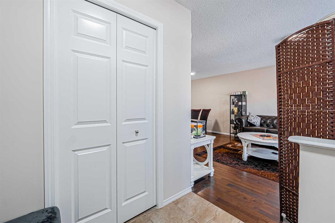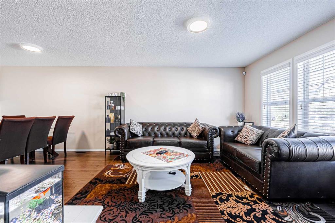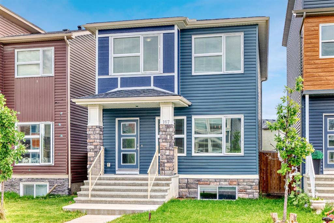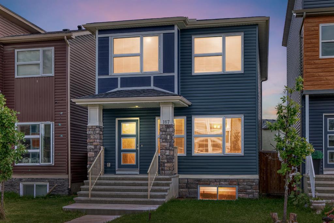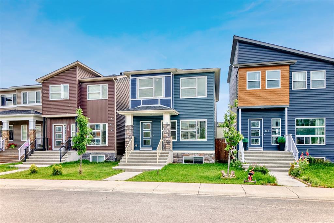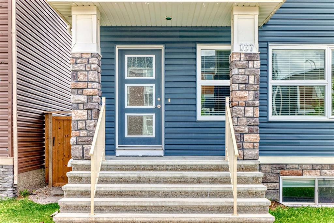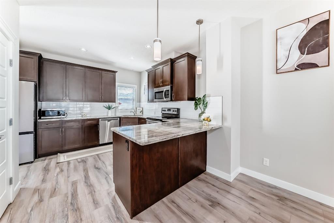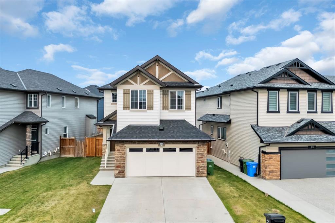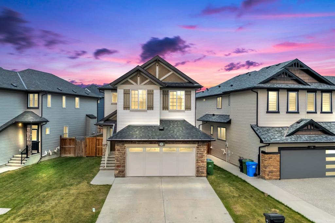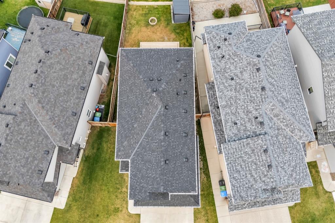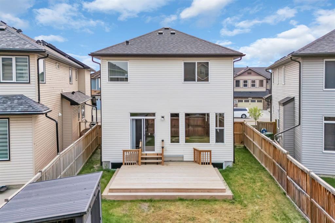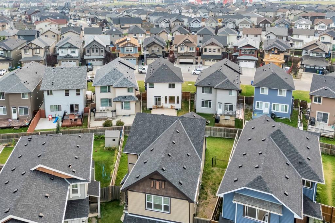49 Skyview Point Common NE
Calgary T3N 0H1
MLS® Number: A2239462
$ 579,900
3
BEDROOMS
2 + 1
BATHROOMS
1,387
SQUARE FEET
2011
YEAR BUILT
***OPEN HOUSE SATURDAY AUG 23rd 11-1pm*** Bright & Updated Detached Home on a Quiet Street in Skyview Ranch. This well-maintained 3-bedroom, 2.5-bath detached home is conveniently located on a low-traffic street in family-friendly Skyview Ranch, just a short walk or 2 min drive to Prairie Sky School & Jesus of Apostles School (both K-9) and easy access to both Deerfoot & Stoney Trails. Offering just under 1,400 sq ft of functional living space, this freshly painted home features a sunny south-facing backyard and a large 20' x 22' double detached garage. The main floor offers a bright, open-concept layout with large windows, a spacious living area, and a kitchen with a practical peninsula and ample storage. Upstairs includes three bedrooms, including a generous primary with walk-in closet and private ensuite. Recent upgrades include new shingles, eves and siding will be done in 2 weeks, adding long-term value and peace of mind. The unfinished basement provides excellent potential for future development—whether for additional living space, a recreation area, or extended family use. Conveniently located close to schools, parks, playgrounds, walking paths, shopping, transit, and with easy access to Stoney Trail and Calgary International Airport.
| COMMUNITY | Skyview Ranch |
| PROPERTY TYPE | Detached |
| BUILDING TYPE | House |
| STYLE | 2 Storey |
| YEAR BUILT | 2011 |
| SQUARE FOOTAGE | 1,387 |
| BEDROOMS | 3 |
| BATHROOMS | 3.00 |
| BASEMENT | Full, Unfinished |
| AMENITIES | |
| APPLIANCES | Dishwasher, Dryer, Garage Control(s), Microwave Hood Fan, Refrigerator, Stove(s), Washer, Window Coverings |
| COOLING | None |
| FIREPLACE | N/A |
| FLOORING | Carpet |
| HEATING | Forced Air, Natural Gas |
| LAUNDRY | In Basement |
| LOT FEATURES | Back Lane, Back Yard, Front Yard, Lawn |
| PARKING | Double Garage Detached |
| RESTRICTIONS | None Known |
| ROOF | Asphalt Shingle |
| TITLE | Fee Simple |
| BROKER | KIC Realty |
| ROOMS | DIMENSIONS (m) | LEVEL |
|---|---|---|
| Laundry | 9`8" x 7`5" | Basement |
| Game Room | 14`5" x 28`5" | Basement |
| Storage | 5`0" x 9`9" | Basement |
| Furnace/Utility Room | 8`3" x 7`5" | Basement |
| 2pc Bathroom | 4`11" x 5`0" | Main |
| Dining Room | 13`6" x 10`3" | Main |
| Kitchen | 14`8" x 12`1" | Main |
| Living Room | 13`9" x 14`10" | Main |
| 4pc Bathroom | 9`2" x 4`11" | Second |
| 4pc Ensuite bath | 9`2" x 4`11" | Second |
| Bedroom | 9`3" x 11`1" | Second |
| Bedroom | 9`3" x 11`1" | Second |
| Bedroom - Primary | 13`4" x 13`1" | Second |

