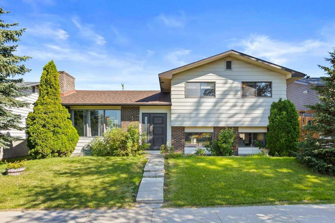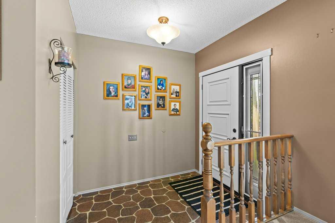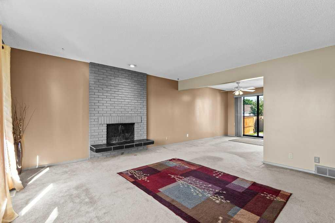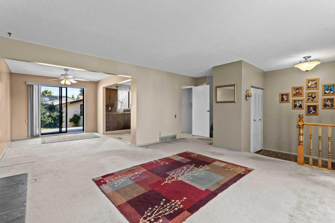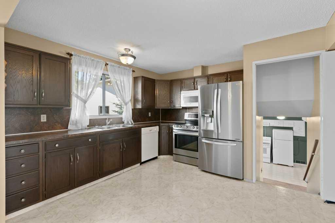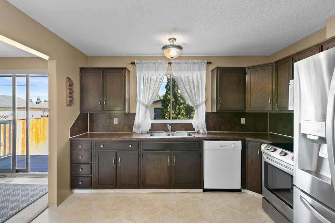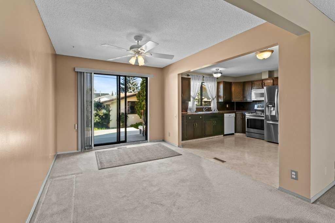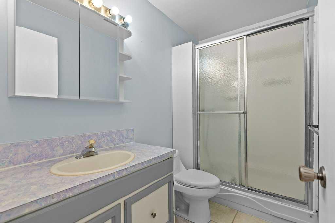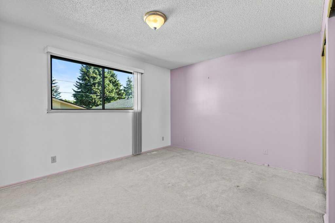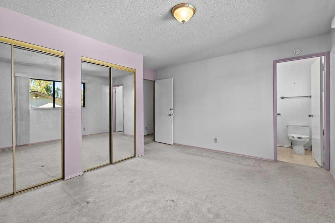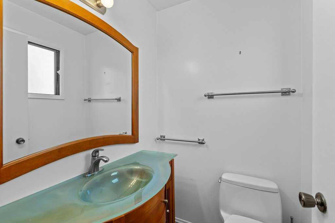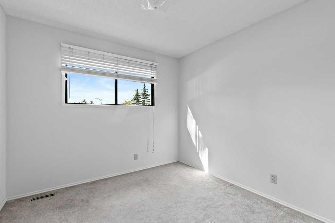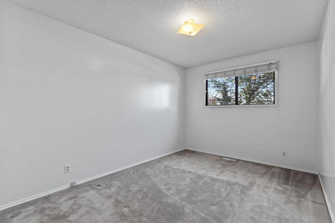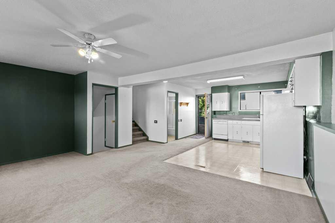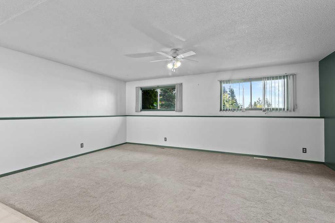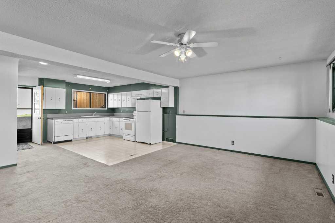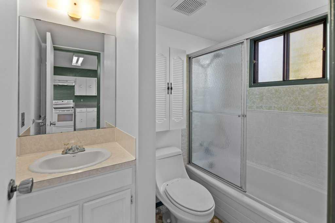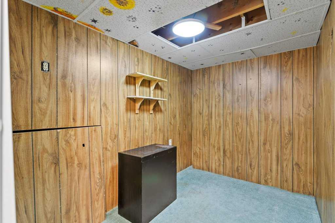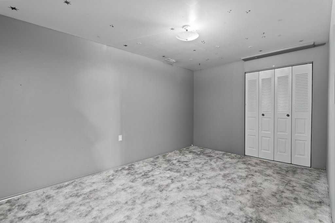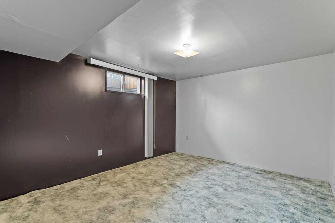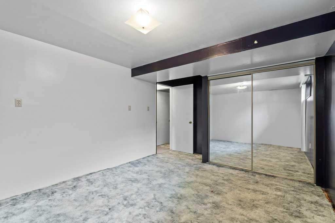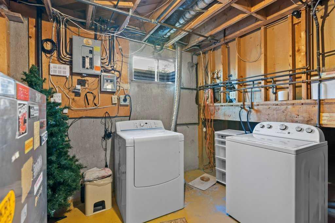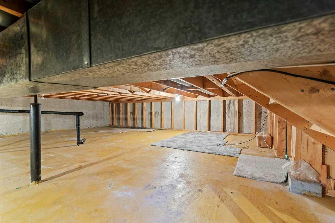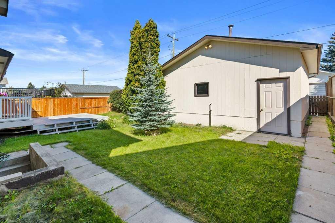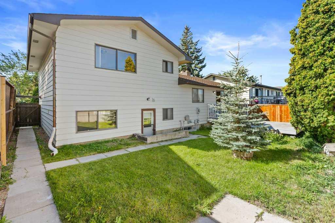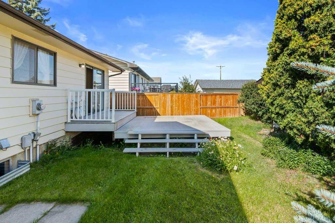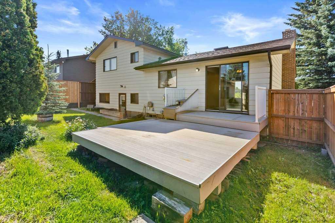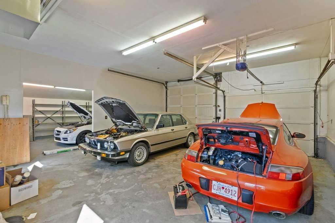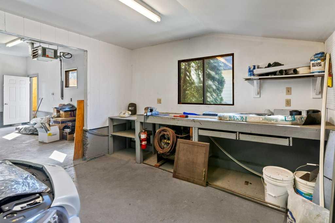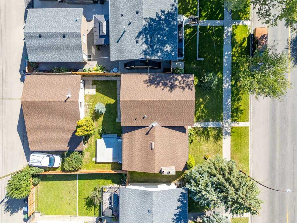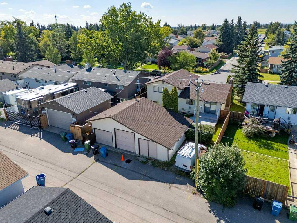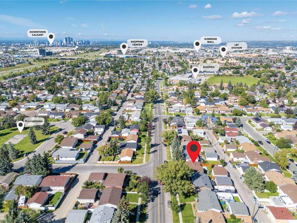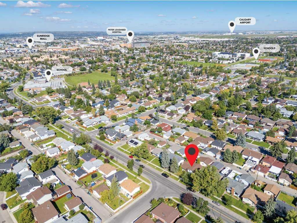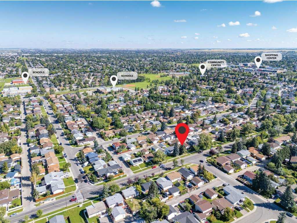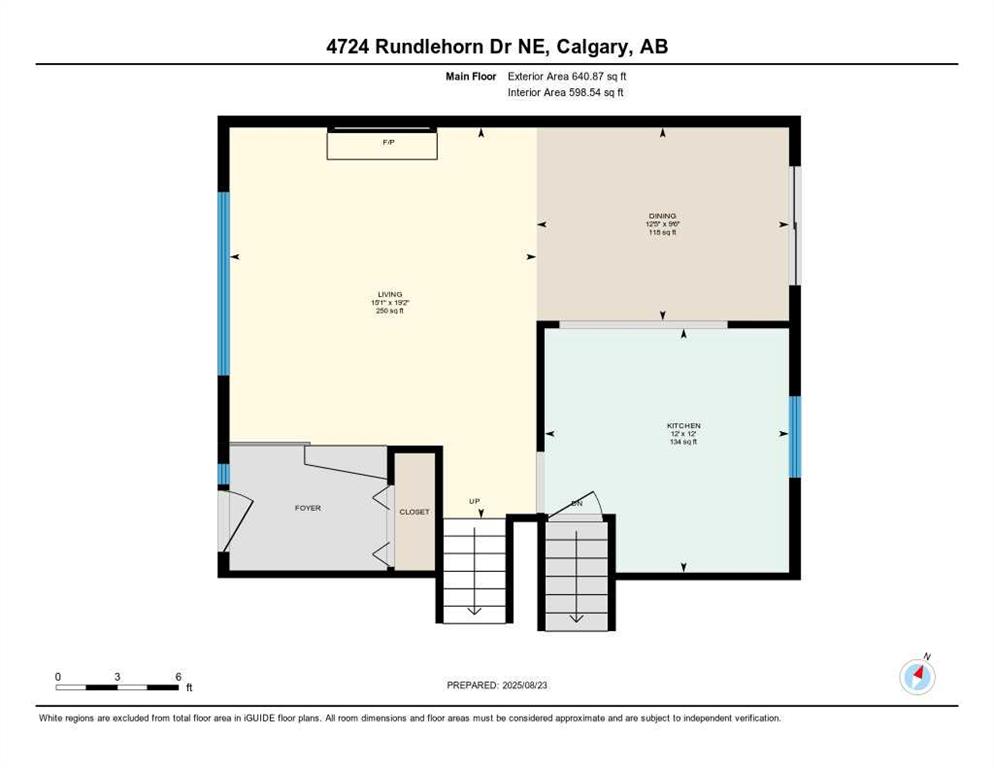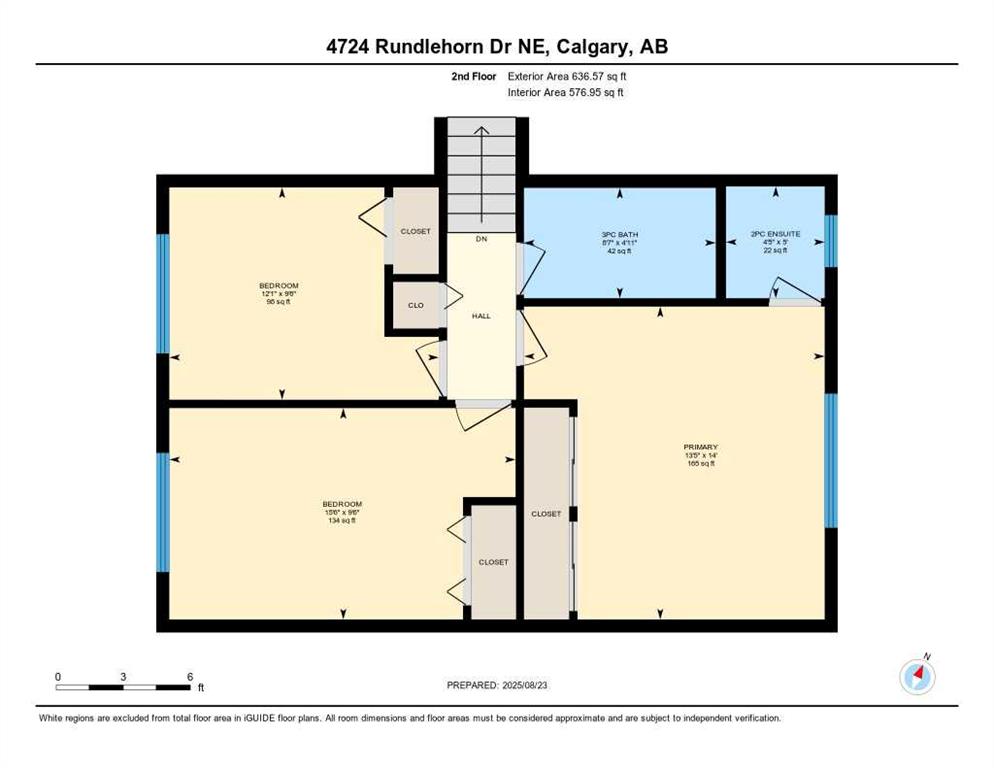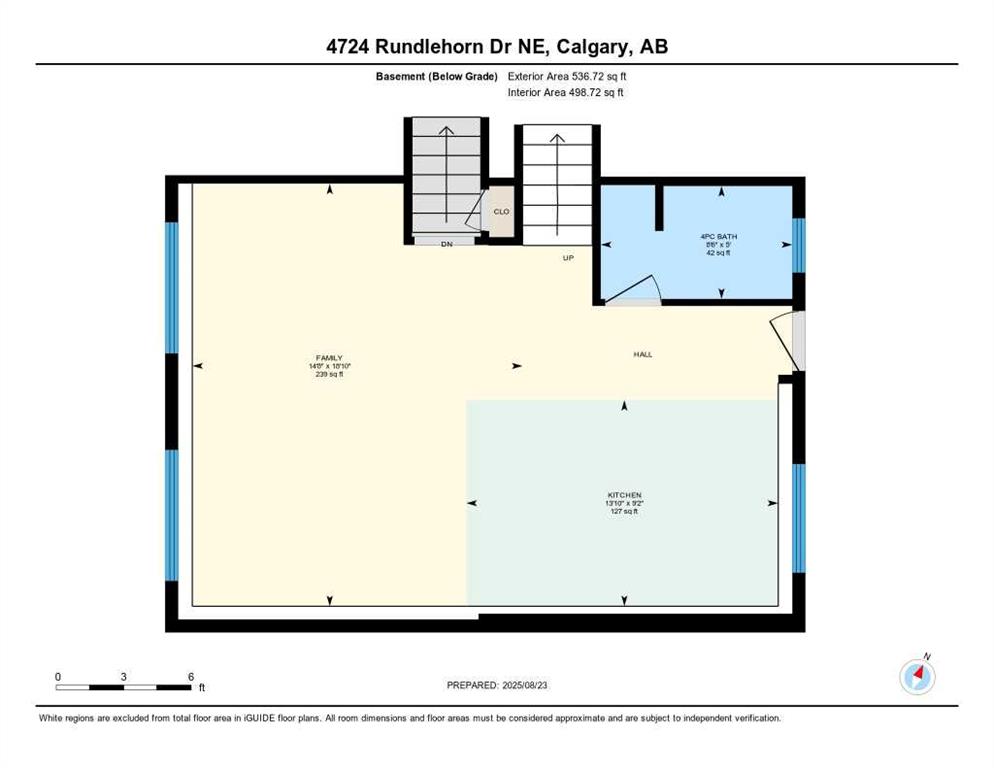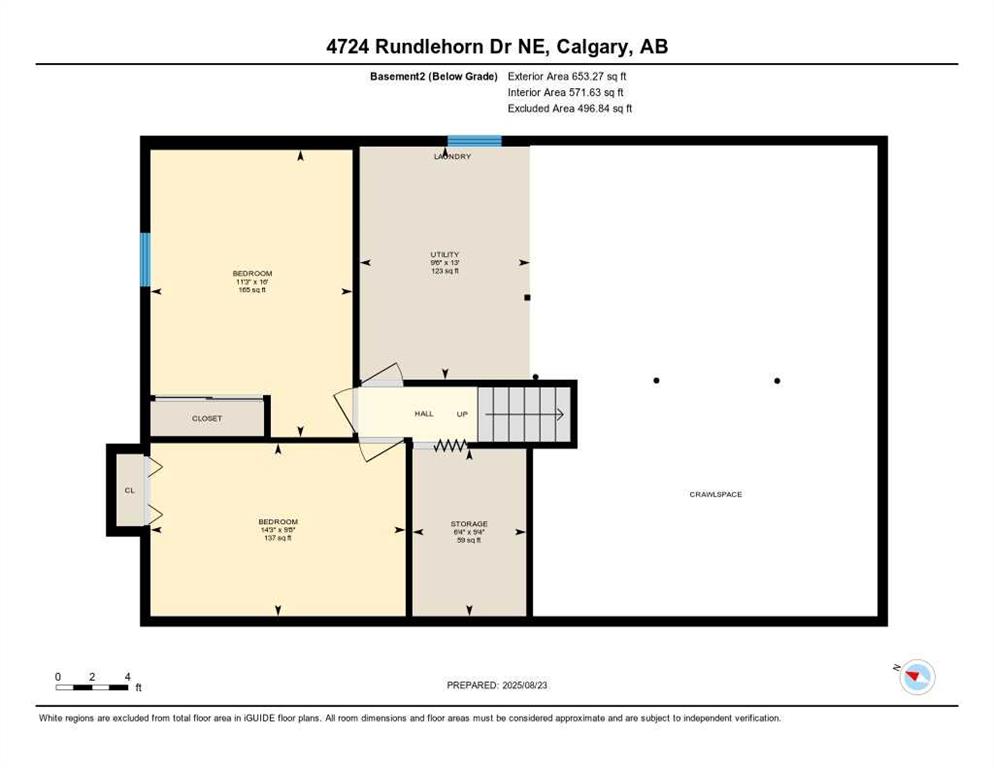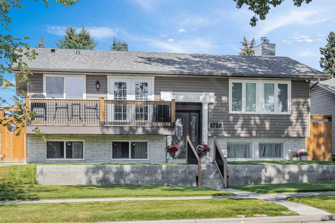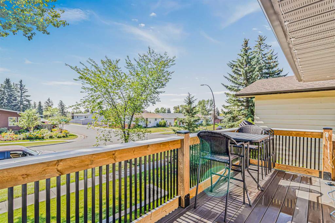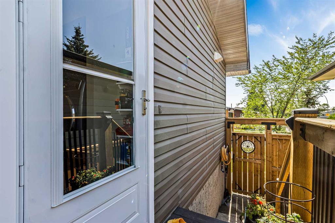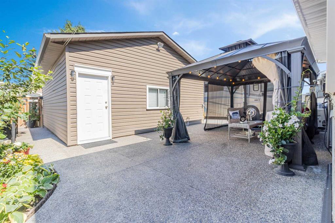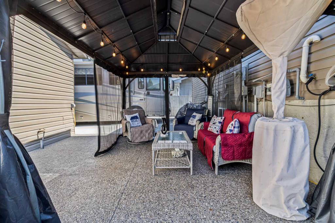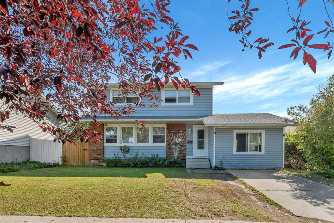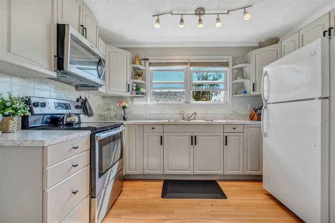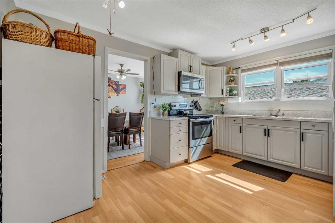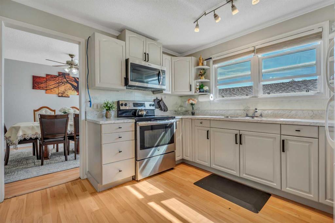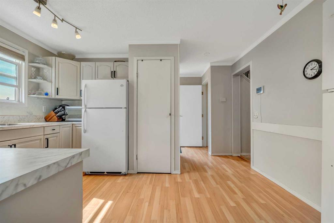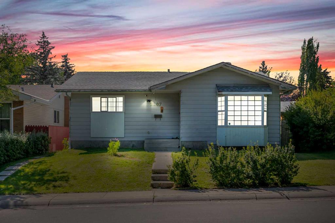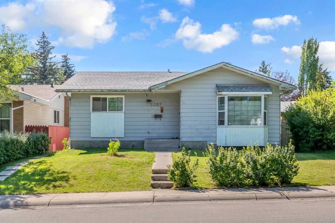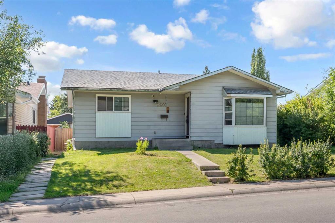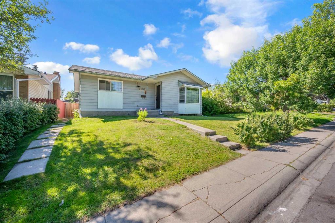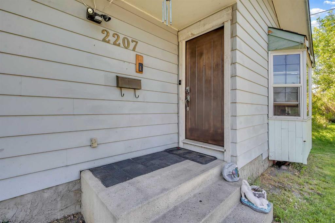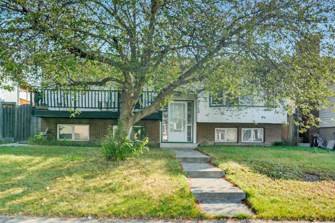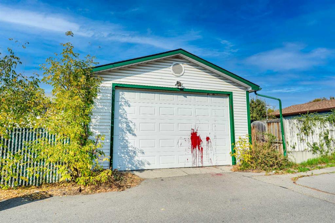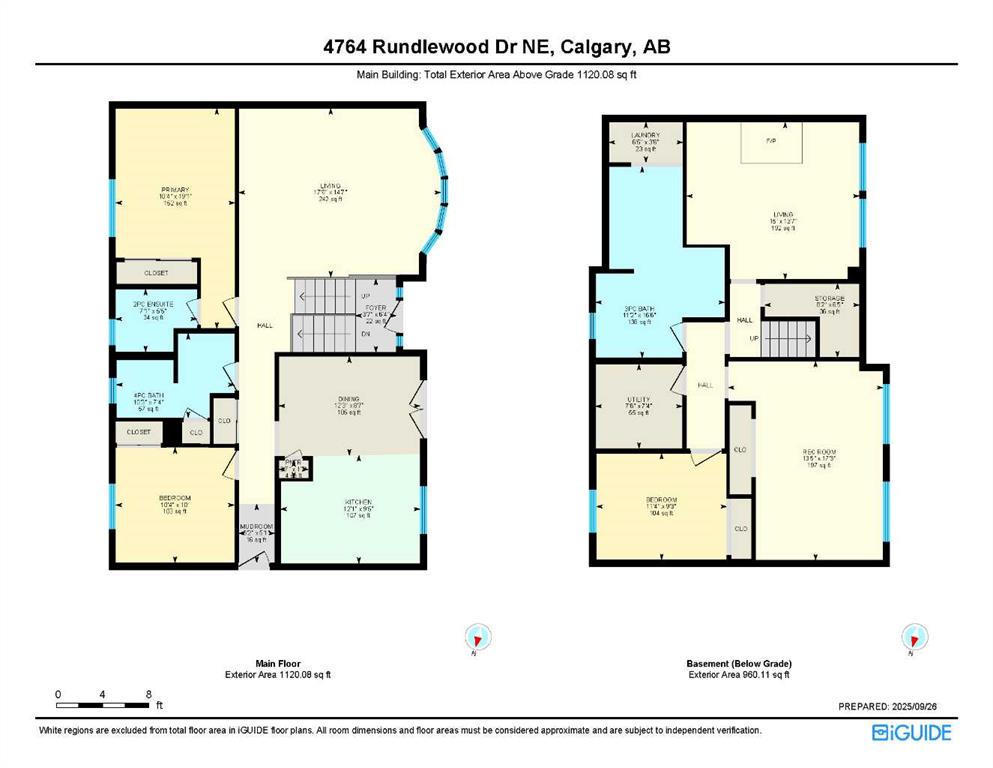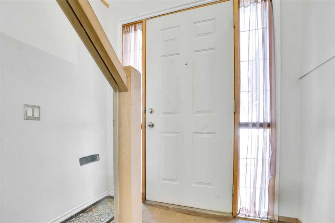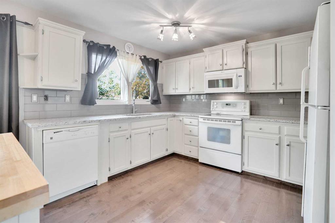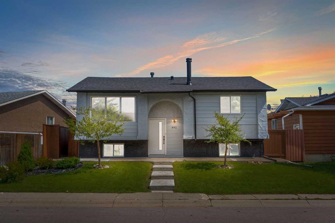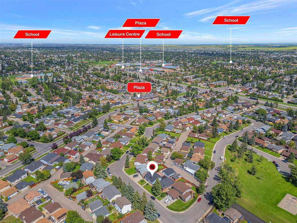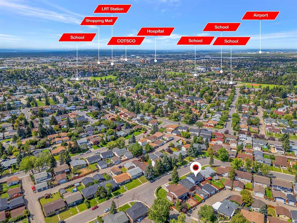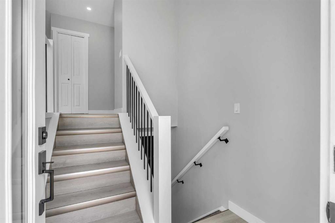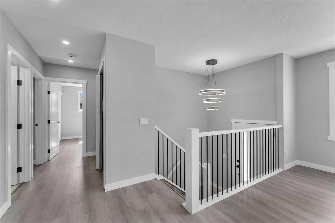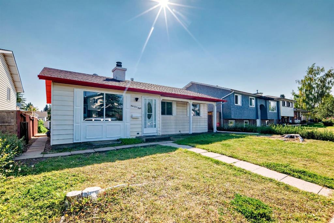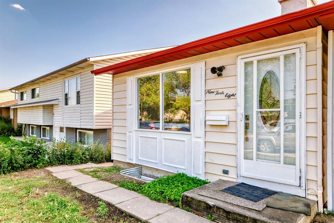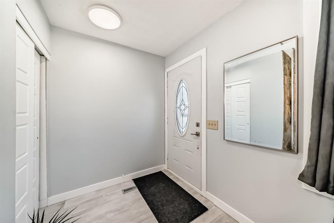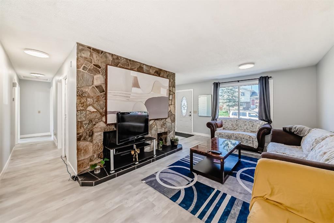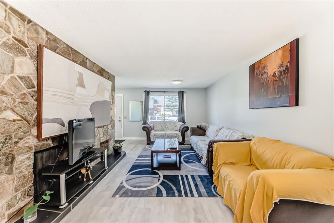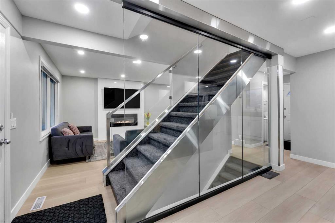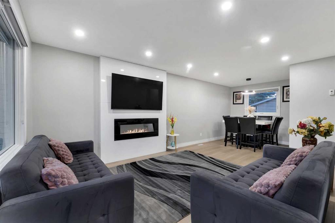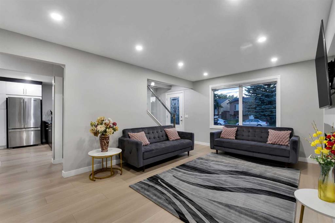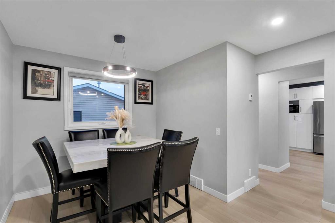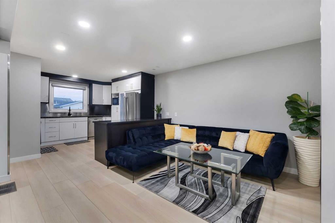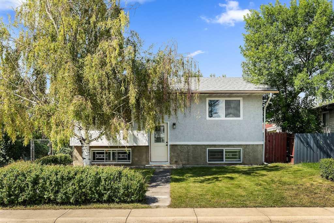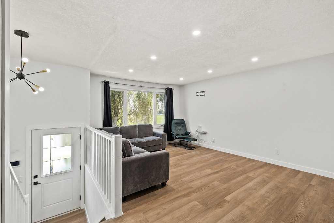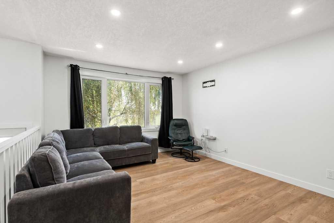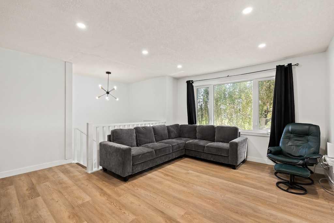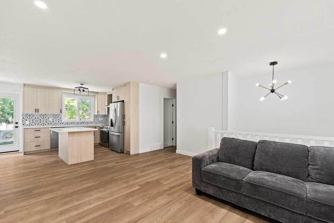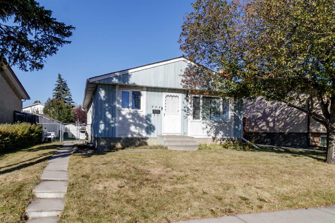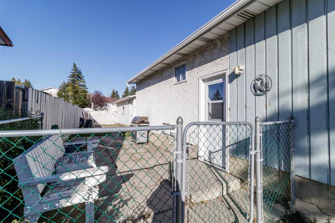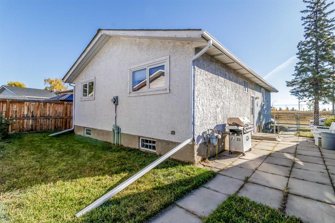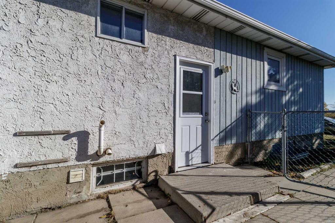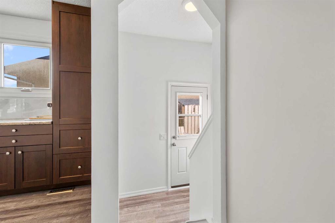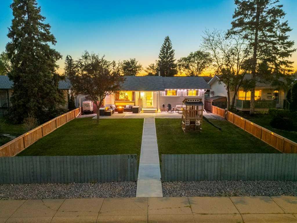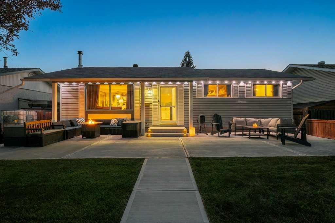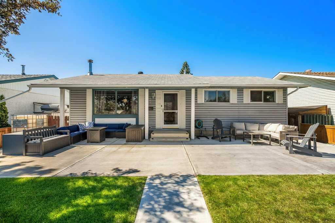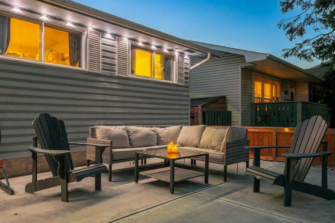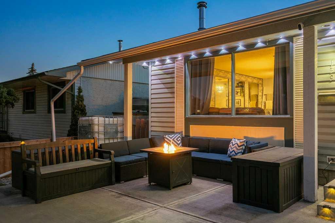4724 Rundlehorn Drive NE
Calgary T1Y 2N4
MLS® Number: A2266087
$ 629,900
3
BEDROOMS
2 + 1
BATHROOMS
1975
YEAR BUILT
Welcome to this beautifully updated 4-level split in the heart of Rundle — offering over 2,400 sq ft of finished living space, a triple detached garage, and incredible flexibility for families or investors alike. Step inside to a bright, open-concept main floor with updated flooring, modern lighting, and a refreshed kitchen that blends function with style. The upper level hosts three generous bedrooms and a full bath, while the lower levels provide endless possibilities — including a second kitchen, spacious rec areas, and bonus rooms that could be converted to legal bedrooms with window upgrades. Outside, you’ll find a huge 785 sq ft garage — perfect for car enthusiasts, tradespeople, or anyone needing extra workspace — plus a private backyard ready for gatherings. All this in a prime location close to schools, parks, shopping, C-Train, and major routes — a rare blend of space, versatility, and value. Book your showing today and discover why homes like this don’t last long in Rundle!
| COMMUNITY | Rundle |
| PROPERTY TYPE | Detached |
| BUILDING TYPE | House |
| STYLE | 4 Level Split |
| YEAR BUILT | 1975 |
| SQUARE FOOTAGE | 1,277 |
| BEDROOMS | 3 |
| BATHROOMS | 3.00 |
| BASEMENT | Partial |
| AMENITIES | |
| APPLIANCES | Dishwasher, Electric Range, Range, Refrigerator, Washer/Dryer, Window Coverings |
| COOLING | None |
| FIREPLACE | Brick Facing, Gas Starter, Living Room, Wood Burning |
| FLOORING | Carpet, Tile, Vinyl |
| HEATING | Central, Natural Gas |
| LAUNDRY | In Basement |
| LOT FEATURES | Back Lane, Back Yard, Front Yard |
| PARKING | Heated Garage, Triple Garage Detached |
| RESTRICTIONS | None Known |
| ROOF | Asphalt Shingle |
| TITLE | Fee Simple |
| BROKER | Real Broker |
| ROOMS | DIMENSIONS (m) | LEVEL |
|---|---|---|
| Bonus Room | 11`3" x 16`0" | Basement |
| Bonus Room | 14`3" x 9`8" | Basement |
| Storage | 6`4" x 9`4" | Basement |
| Furnace/Utility Room | 9`6" x 13`0" | Basement |
| 4pc Bathroom | 5`0" x 8`6" | Lower |
| Family Room | 18`10" x 14`8" | Lower |
| Kitchen | 9`2" x 13`10" | Lower |
| Dining Room | 9`6" x 12`4" | Main |
| Kitchen | 12`0" x 12`0" | Main |
| Living Room | 19`2" x 15`1" | Main |
| 2pc Ensuite bath | 5`0" x 4`5" | Second |
| 3pc Bathroom | 4`11" x 8`7" | Second |
| Bedroom | 9`6" x 15`6" | Second |
| Bedroom | 9`6" x 12`1" | Second |
| Bedroom - Primary | 14`0" x 13`5" | Second |

