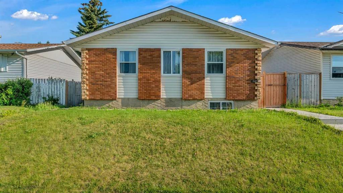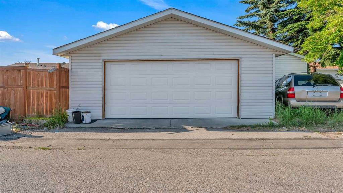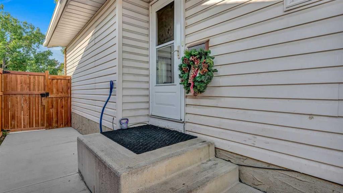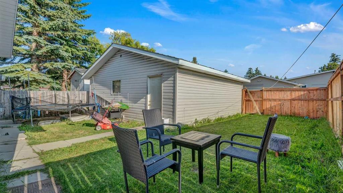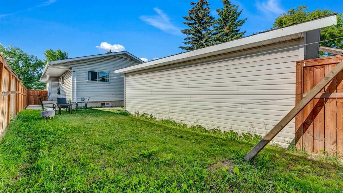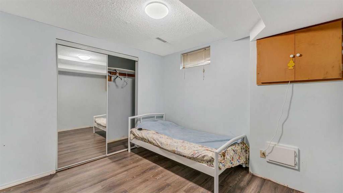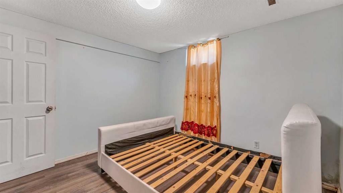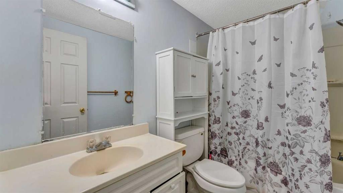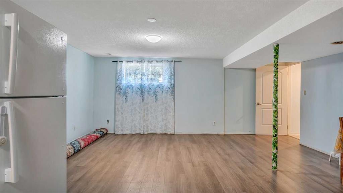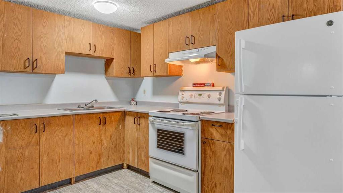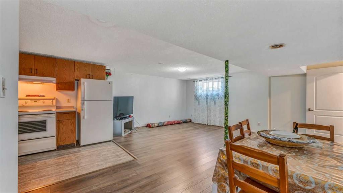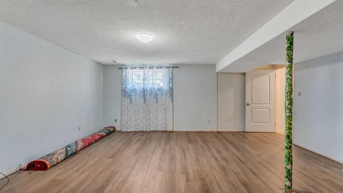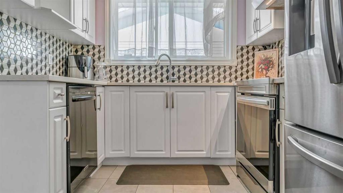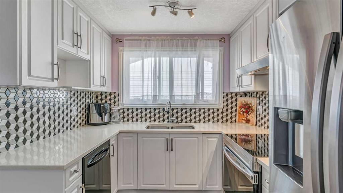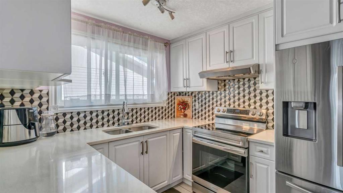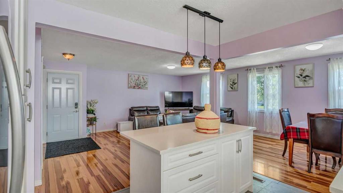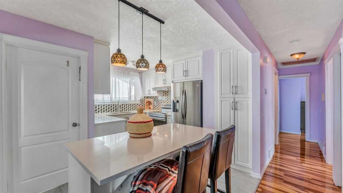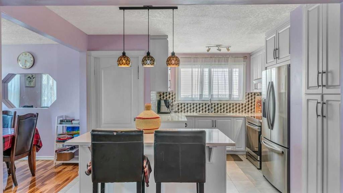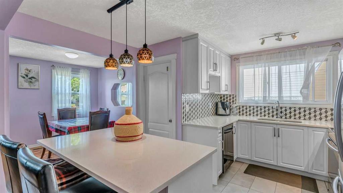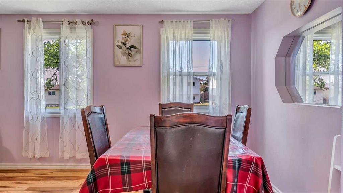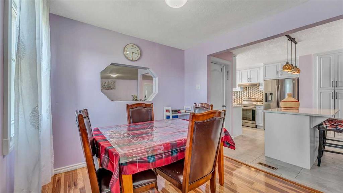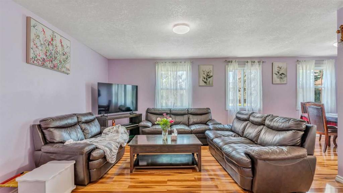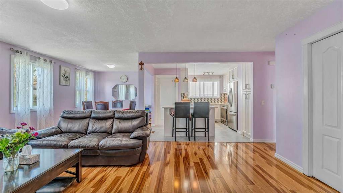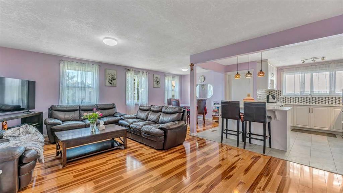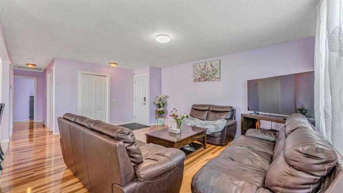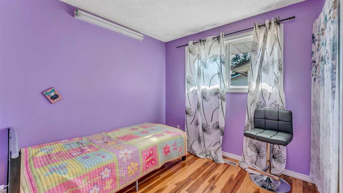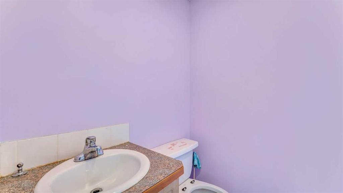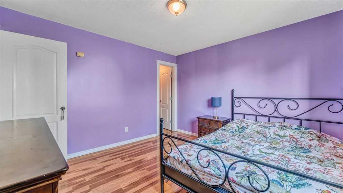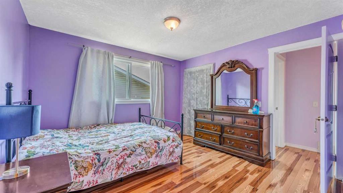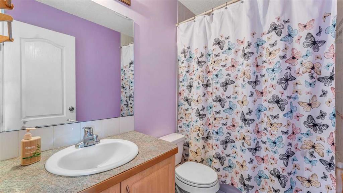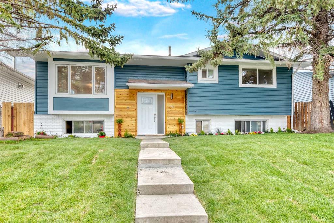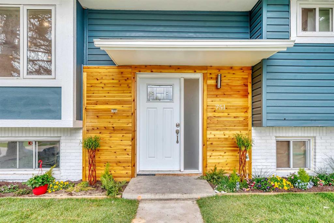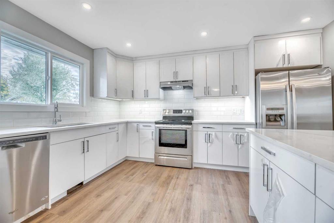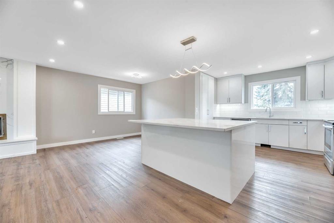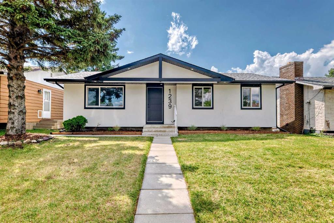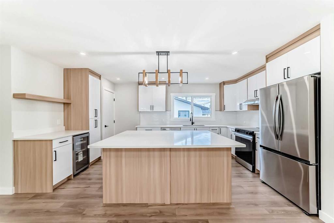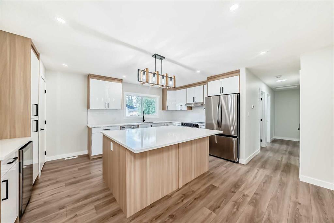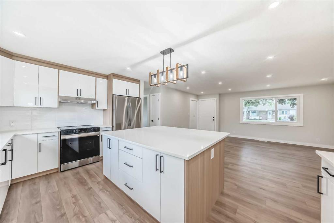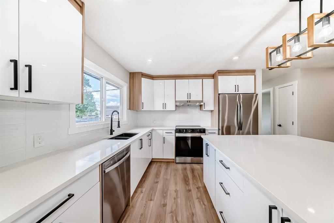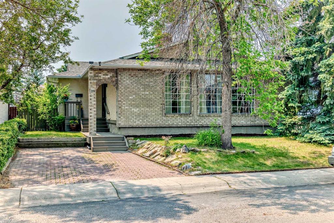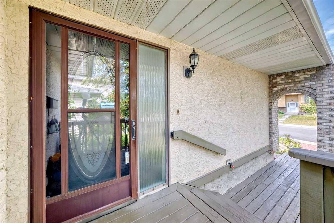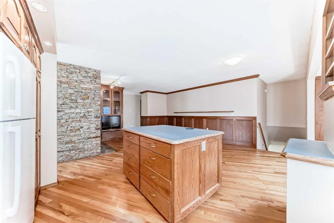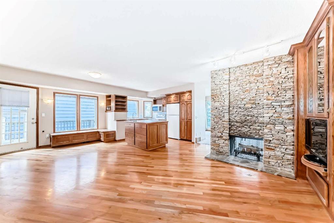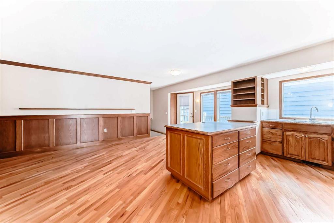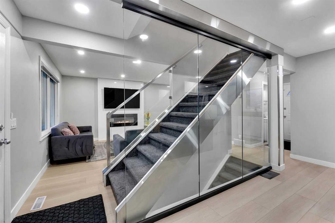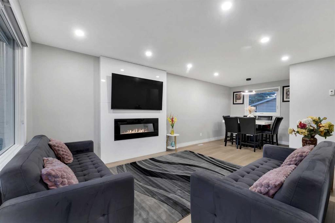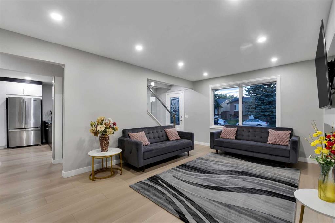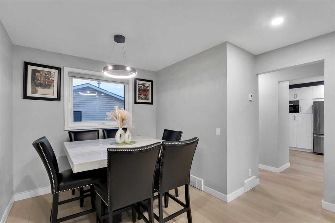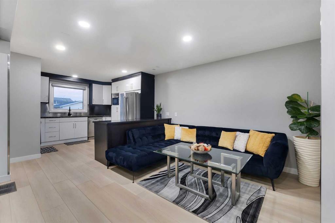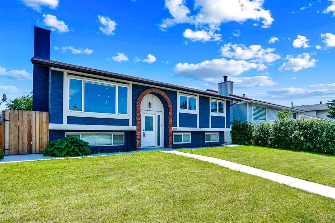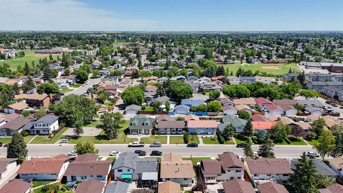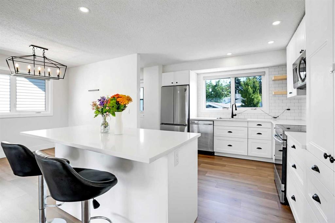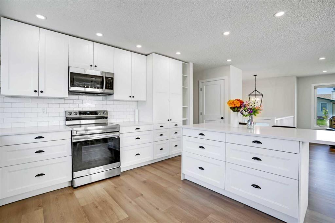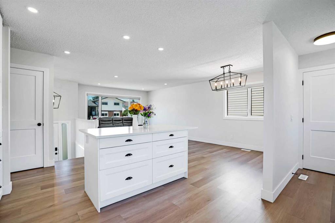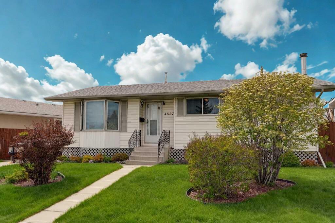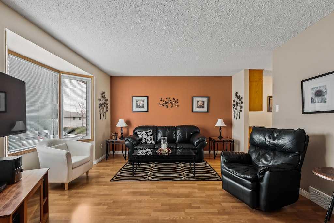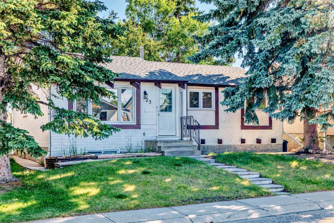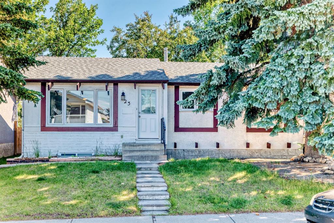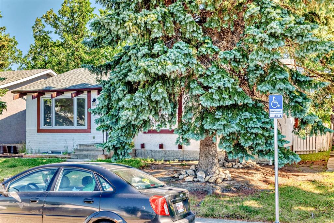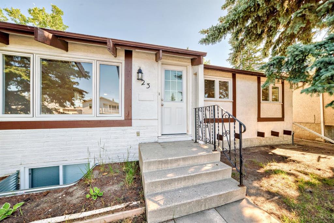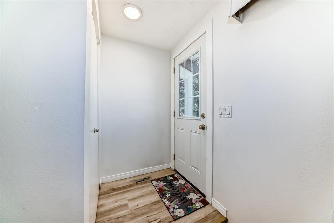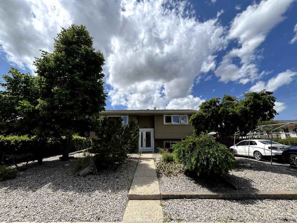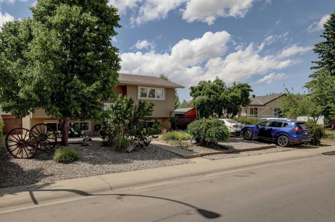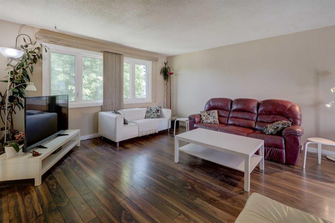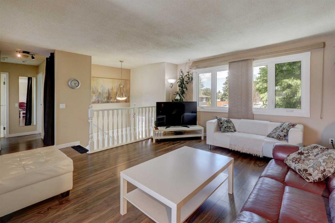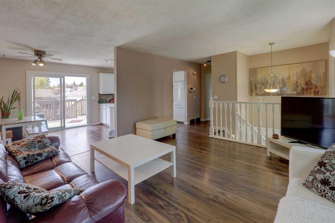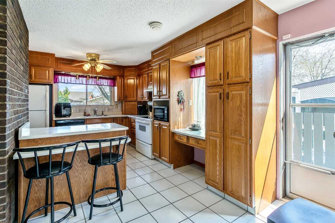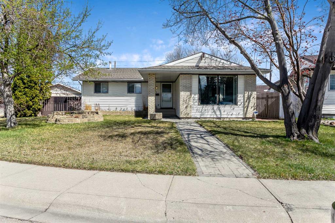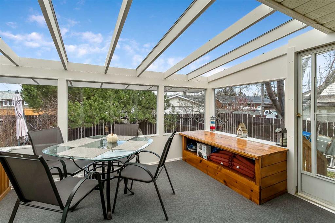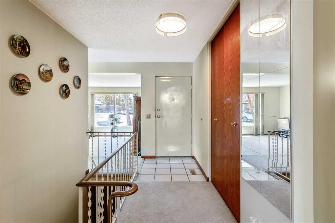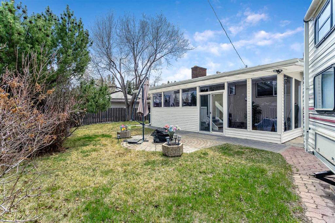4719 rundlehorn Drive NE
Calgary T1Y 2K3
MLS® Number: A2241147
$ 639,900
5
BEDROOMS
2 + 1
BATHROOMS
1,095
SQUARE FEET
1976
YEAR BUILT
Welcome to this stunning 3 bedrooms upper and 2 bedrooms down home in fantastic community Rundle. This home is located in a prime location of the community where you can just walk to get to any where with out and transportation including schools and shopping's. the other great tip is bus is just steps from the house. This is a must to see house before it is too late
| COMMUNITY | Rundle |
| PROPERTY TYPE | Detached |
| BUILDING TYPE | House |
| STYLE | Bungalow |
| YEAR BUILT | 1976 |
| SQUARE FOOTAGE | 1,095 |
| BEDROOMS | 5 |
| BATHROOMS | 3.00 |
| BASEMENT | Full, Suite |
| AMENITIES | |
| APPLIANCES | Dryer, Electric Range, Electric Stove, Microwave Hood Fan, Refrigerator, Washer, Water Purifier, Window Coverings |
| COOLING | None |
| FIREPLACE | N/A |
| FLOORING | Ceramic Tile, Laminate |
| HEATING | Central, Natural Gas |
| LAUNDRY | Common Area |
| LOT FEATURES | Back Lane, Back Yard, Cleared, Rolling Slope, Street Lighting |
| PARKING | Double Garage Detached |
| RESTRICTIONS | None Known |
| ROOF | Asphalt Shingle |
| TITLE | Fee Simple |
| BROKER | Century 21 Bravo Realty |
| ROOMS | DIMENSIONS (m) | LEVEL |
|---|---|---|
| Bedroom | 10`9" x 9`10" | Lower |
| Bedroom | 10`2" x 9`10" | Lower |
| Family Room | 18`10" x 22`5" | Lower |
| Kitchen | 7`6" x 10`9" | Lower |
| 4pc Bathroom | 5`0" x 8`5" | Lower |
| Bedroom - Primary | 12`0" x 11`5" | Main |
| Bedroom | 13`0" x 8`0" | Main |
| Bedroom | 8`10" x 8`11" | Main |
| Living Room | 14`3" x 15`5" | Main |
| Dining Room | 9`4" x 9`3" | Main |
| Kitchen | 13`1" x 12`9" | Main |
| Foyer | 12`3" x 3`10" | Main |
| 4pc Bathroom | 7`11" x 5`1" | Main |
| 2pc Bathroom | 4`4" x 5`1" | Main |

