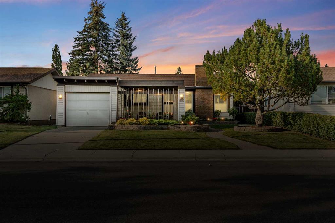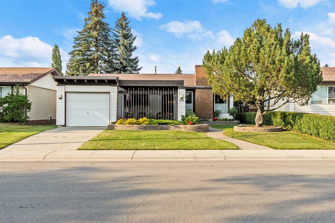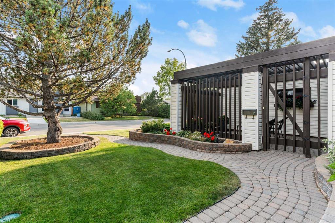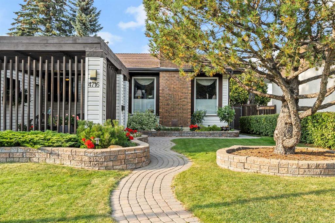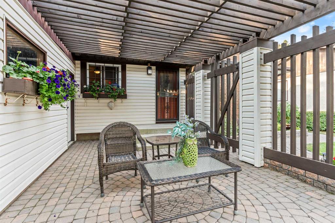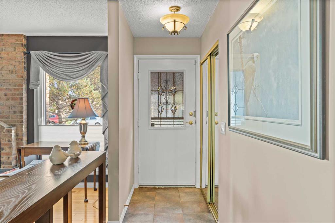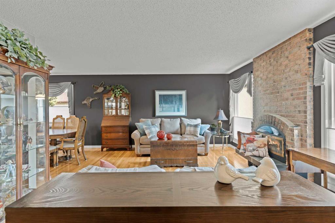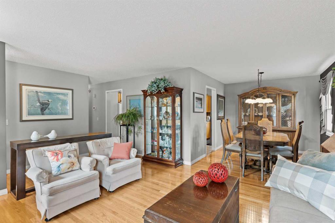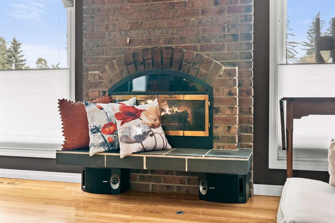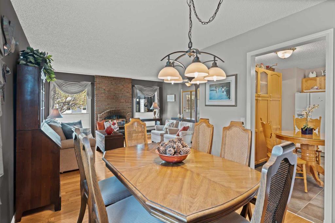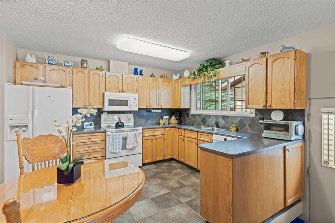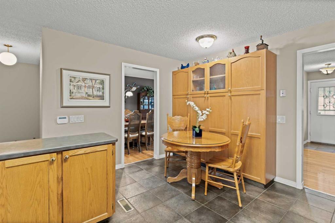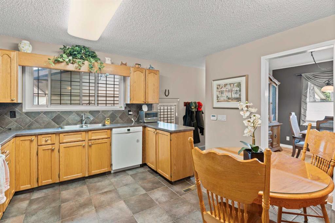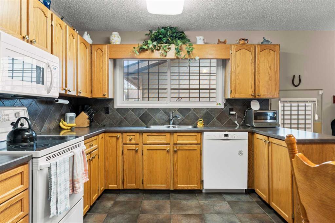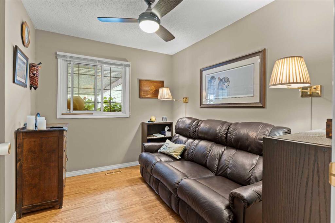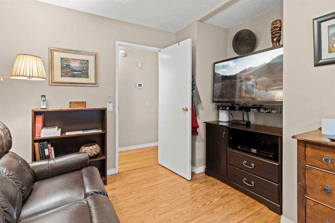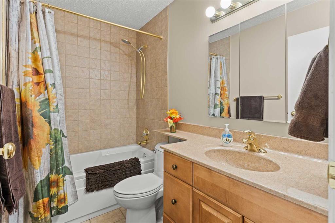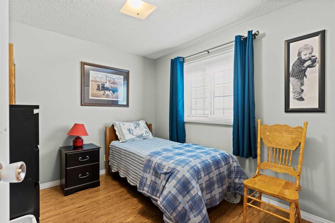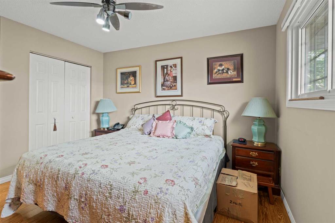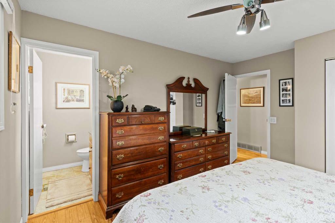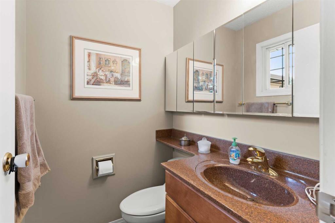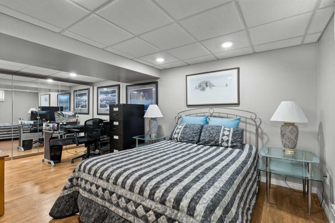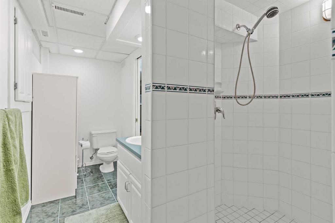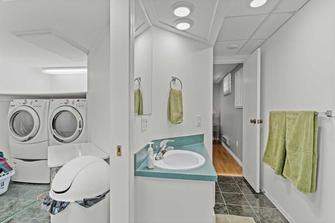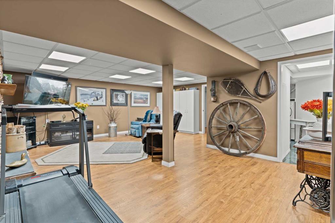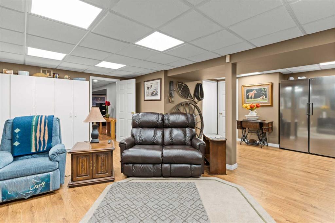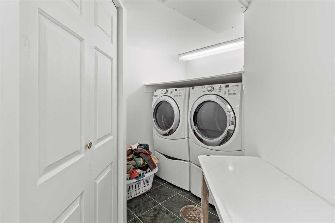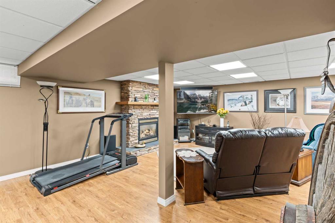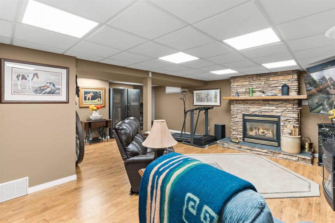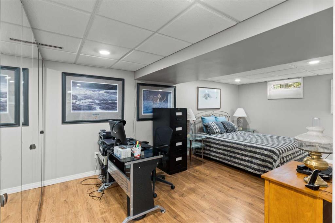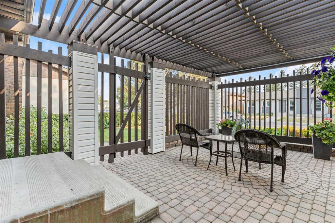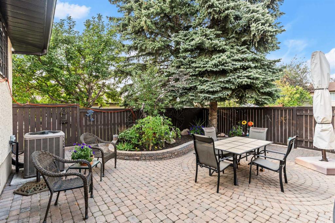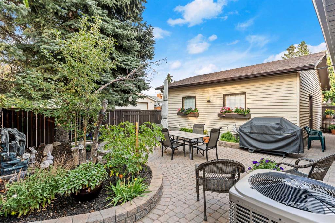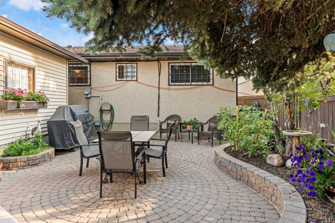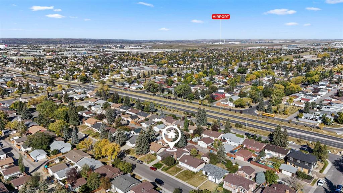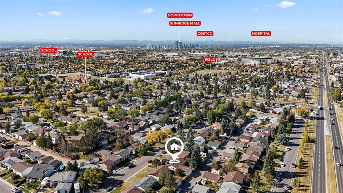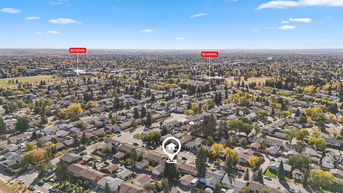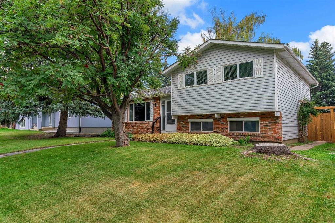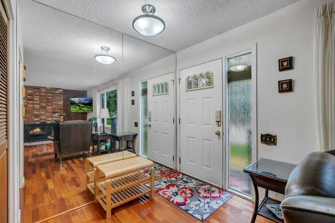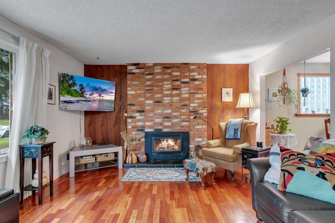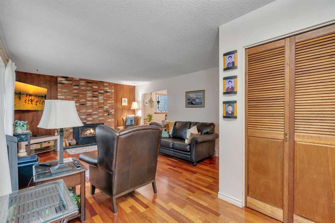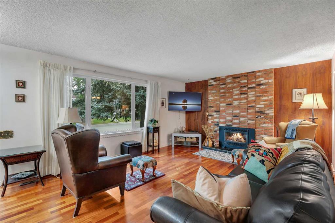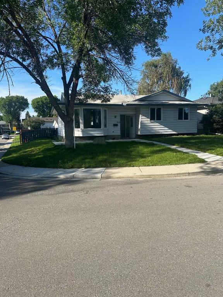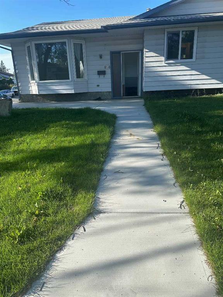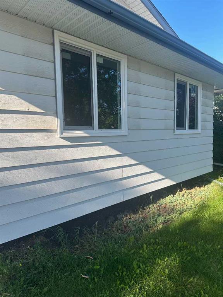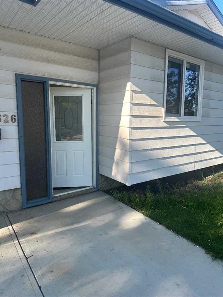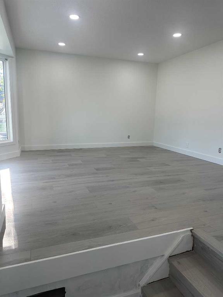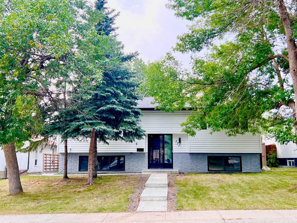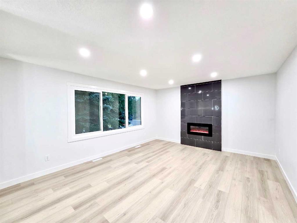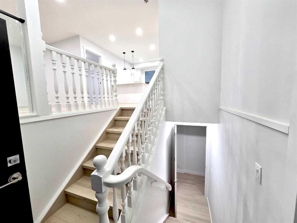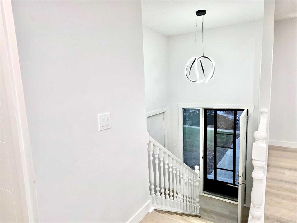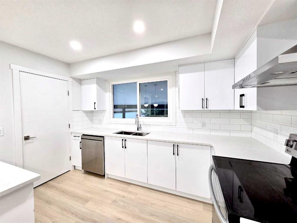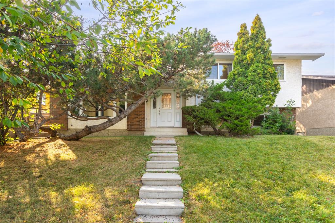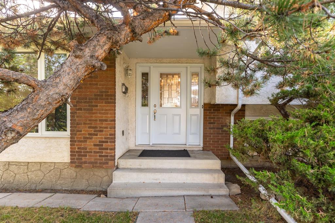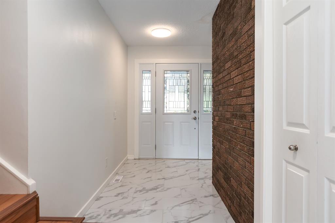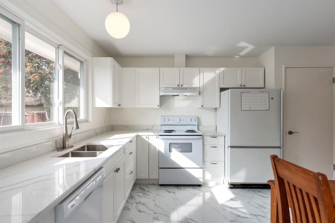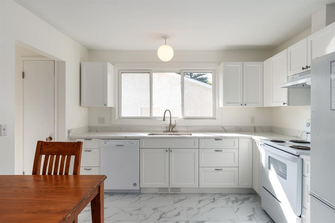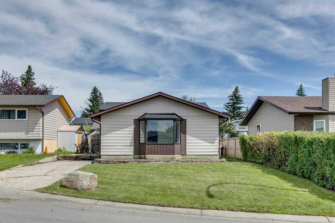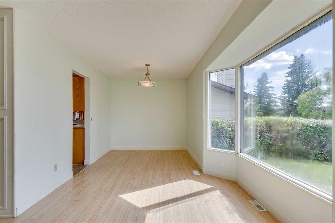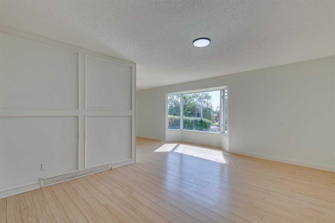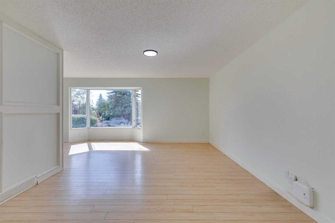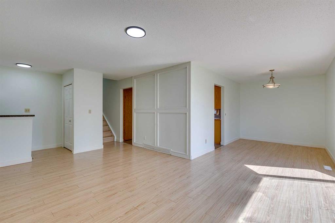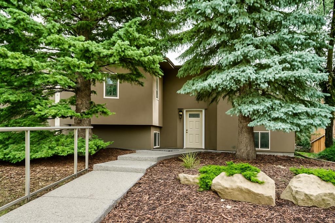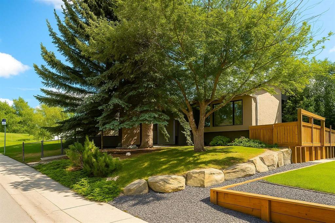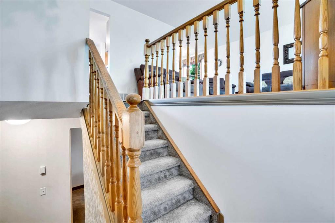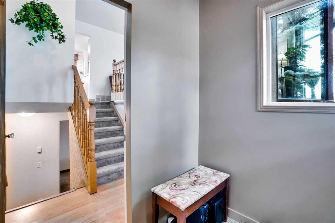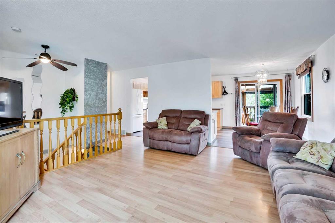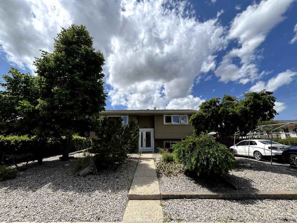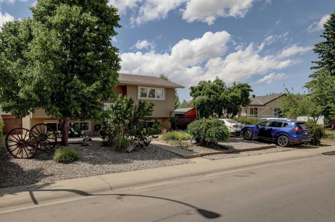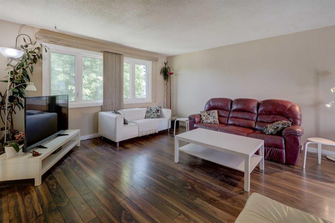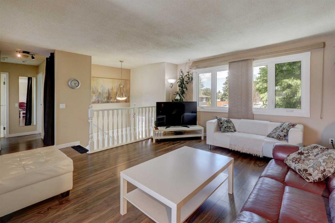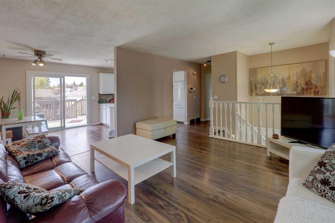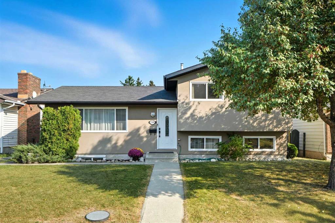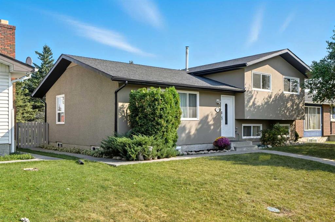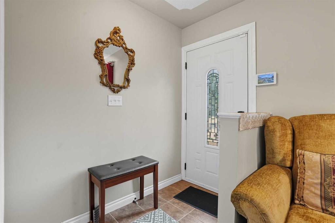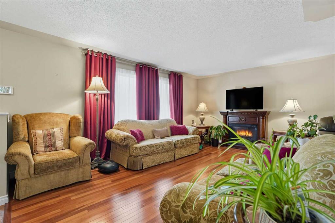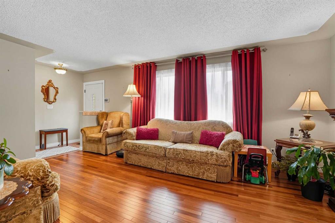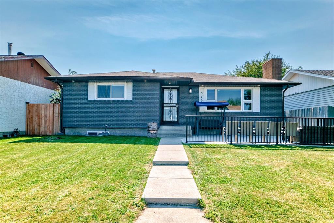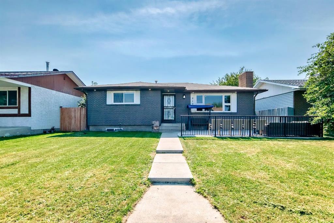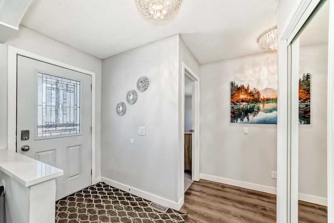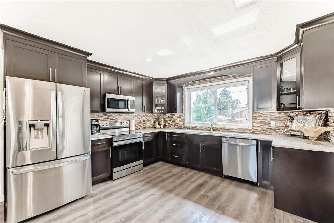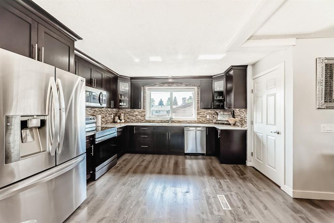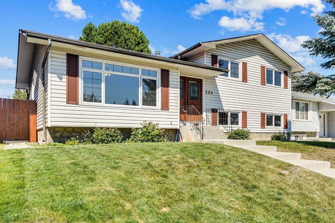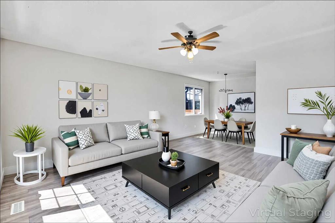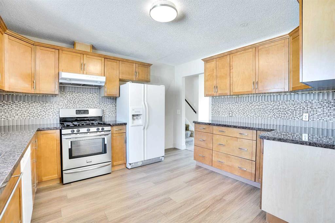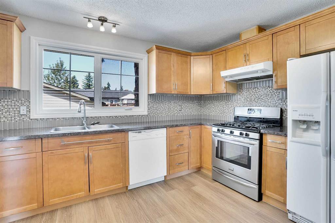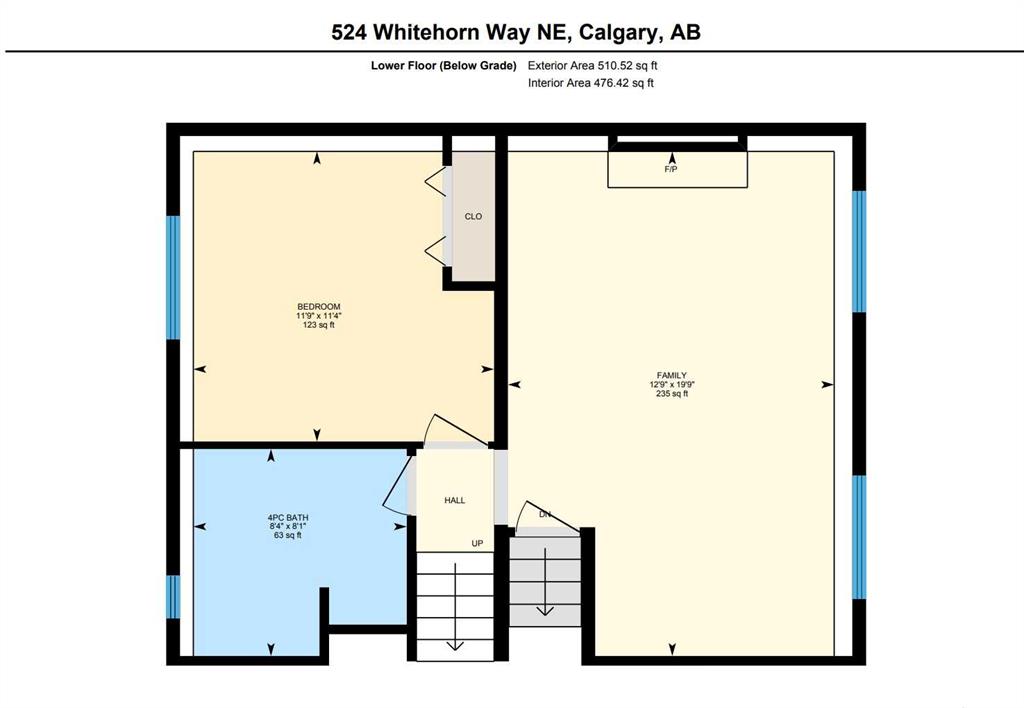4716 31 Avenue NE
Calgary T1Y 1G9
MLS® Number: A2260052
$ 575,000
4
BEDROOMS
2 + 1
BATHROOMS
1,150
SQUARE FEET
1974
YEAR BUILT
This beautifully maintained home in the desirable community of Rundle is a true must-see! From the moment you arrive, you’ll be impressed by the stunning landscaping and welcoming curb appeal, highlighted by a private pergola sitting area at the front of the home — perfect for morning coffee or evening relaxation. Offering incredible functionality, this property features both a front single garage and a rear double detached garage, providing ample parking and storage for all your needs. A built in irrigation system for the lawn. Inside and out, the pride of ownership shines through, making this an ideal opportunity for buyers seeking a move-in ready home with lasting value. With its combination of charm, practicality, and future potential, this property won’t stay on the market for long!
| COMMUNITY | Rundle |
| PROPERTY TYPE | Detached |
| BUILDING TYPE | House |
| STYLE | Bungalow |
| YEAR BUILT | 1974 |
| SQUARE FOOTAGE | 1,150 |
| BEDROOMS | 4 |
| BATHROOMS | 3.00 |
| BASEMENT | Finished, Full |
| AMENITIES | |
| APPLIANCES | Dishwasher, Dryer, Microwave, Oven, Refrigerator, Washer |
| COOLING | Central Air |
| FIREPLACE | Gas, Wood Burning |
| FLOORING | Ceramic Tile, Hardwood |
| HEATING | Forced Air, Natural Gas |
| LAUNDRY | In Basement, Laundry Room |
| LOT FEATURES | Back Lane, Back Yard, Backs on to Park/Green Space, Front Yard, Landscaped, Rectangular Lot |
| PARKING | Additional Parking, Double Garage Detached, Heated Garage, See Remarks, Single Garage Attached |
| RESTRICTIONS | None Known |
| ROOF | Asphalt Shingle |
| TITLE | Fee Simple |
| BROKER | eXp Realty |
| ROOMS | DIMENSIONS (m) | LEVEL |
|---|---|---|
| 3pc Bathroom | 7`11" x 11`11" | Basement |
| Bedroom | 20`7" x 17`1" | Basement |
| Game Room | 23`0" x 20`8" | Basement |
| Storage | 5`0" x 16`11" | Basement |
| Furnace/Utility Room | 4`11" x 6`0" | Basement |
| 2pc Bathroom | 4`8" x 5`1" | Main |
| 4pc Bathroom | 8`3" x 4`11" | Main |
| Bedroom | 10`3" x 10`9" | Main |
| Bedroom | 10`3" x 8`11" | Main |
| Dining Room | 10`1" x 9`2" | Main |
| Kitchen | 13`5" x 13`0" | Main |
| Living Room | 13`8" x 18`11" | Main |
| Bedroom - Primary | 13`4" x 11`0" | Main |

