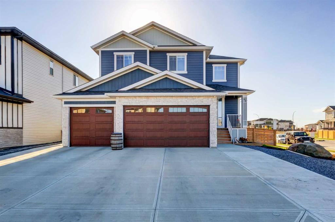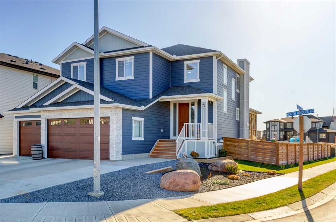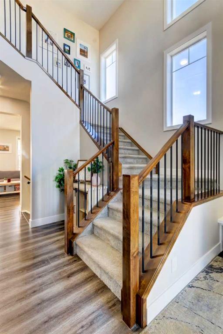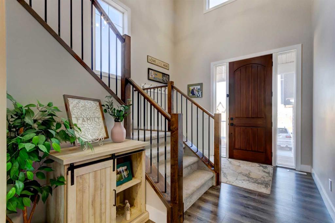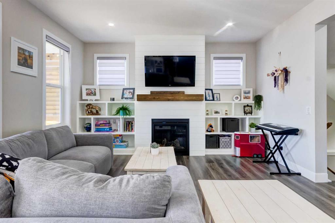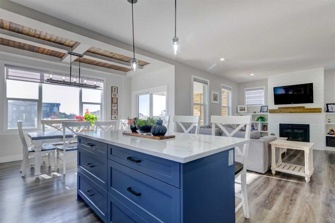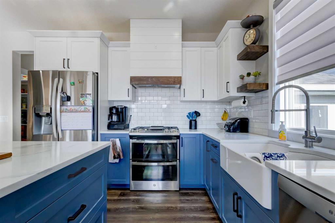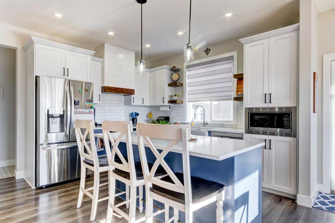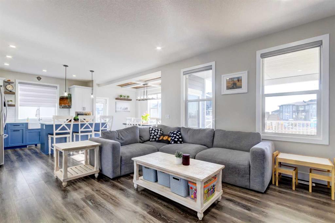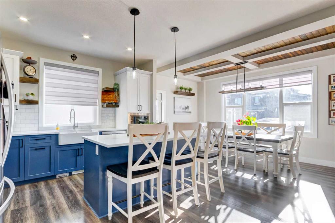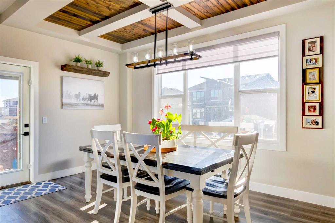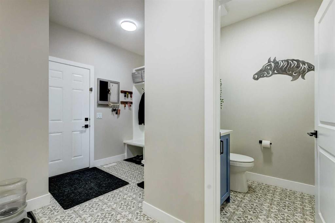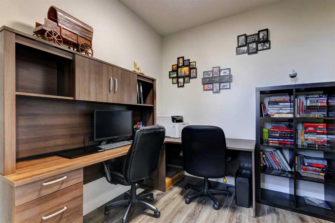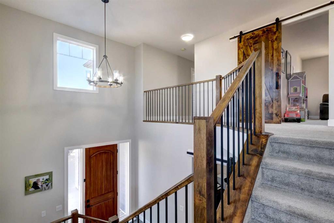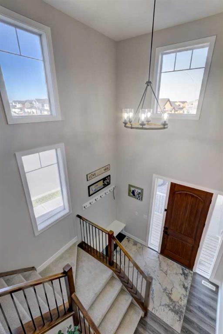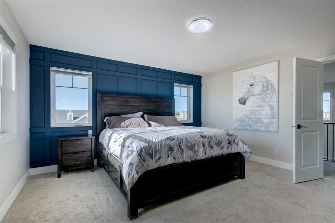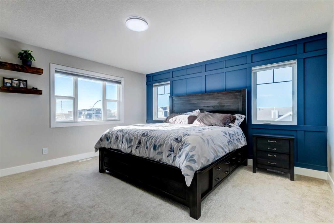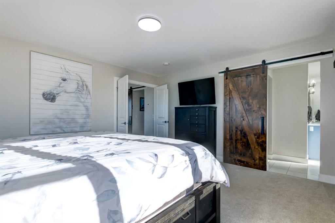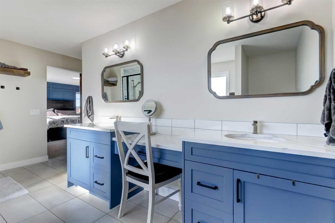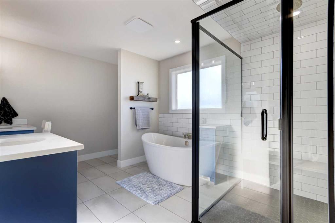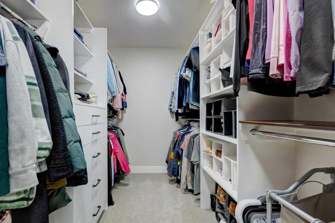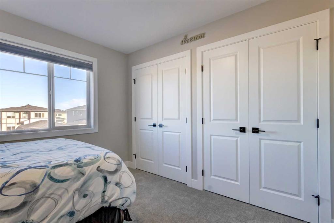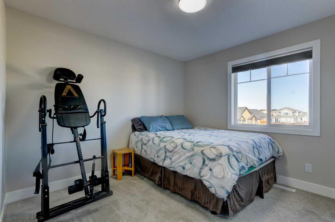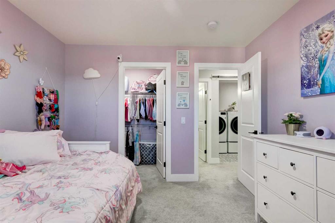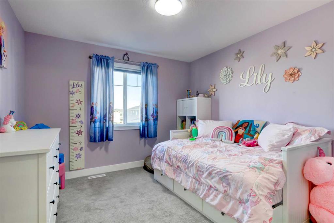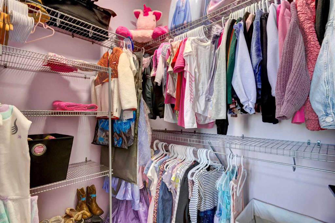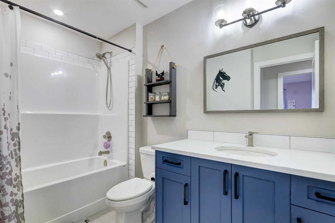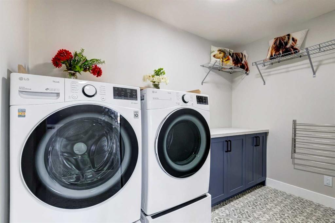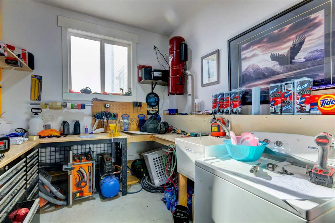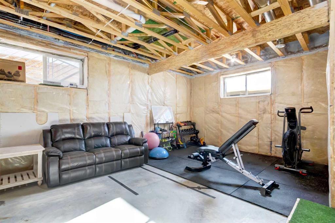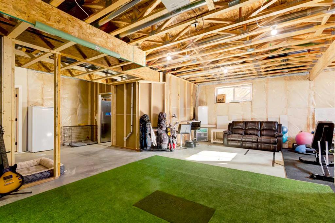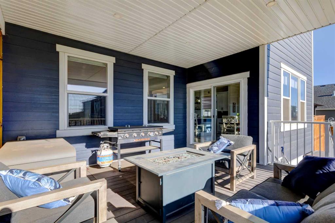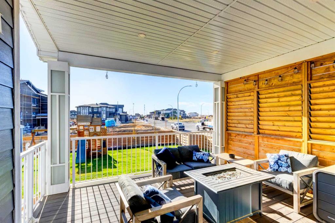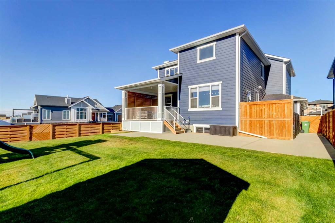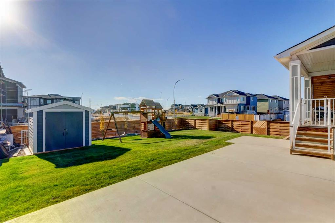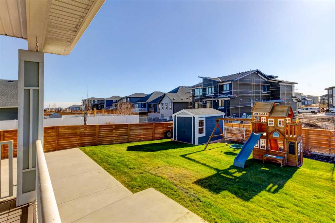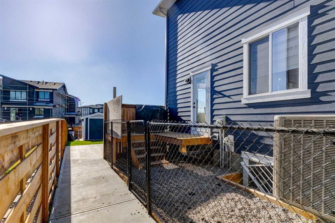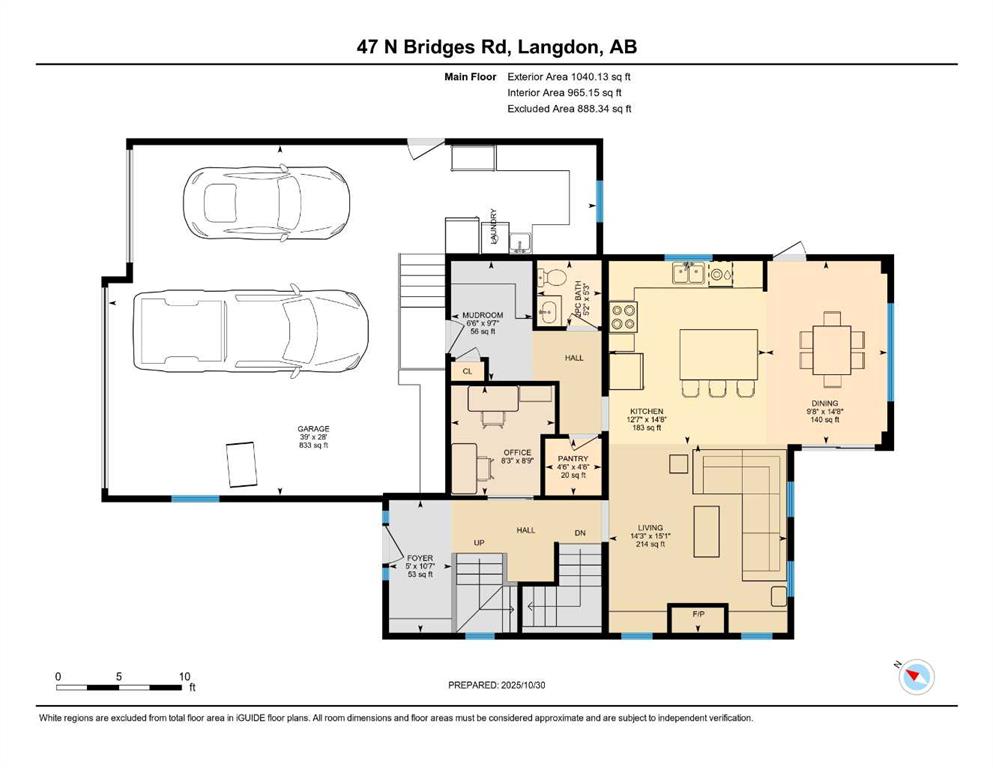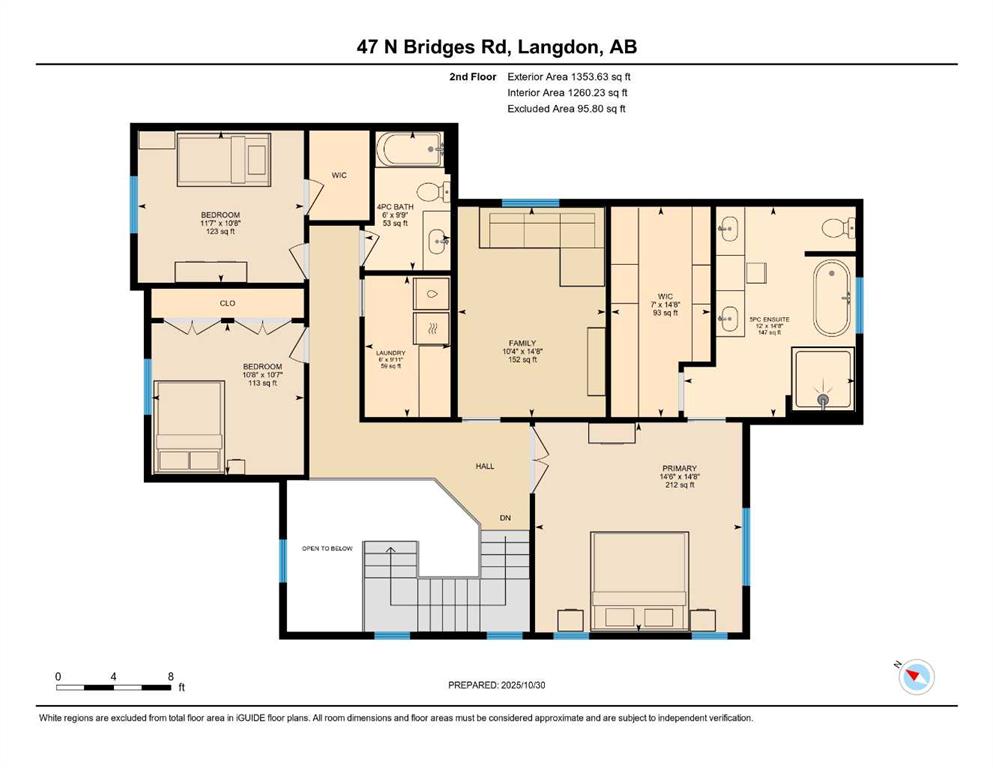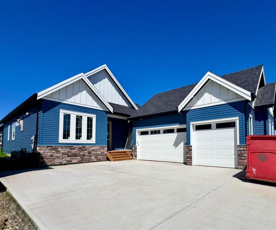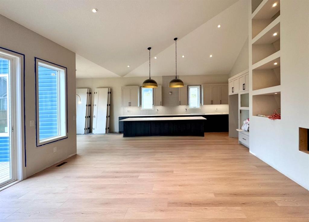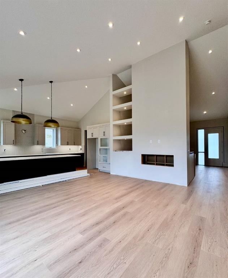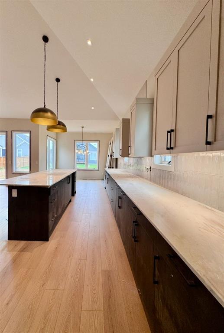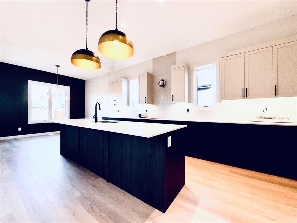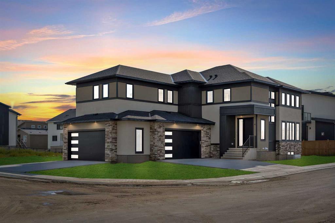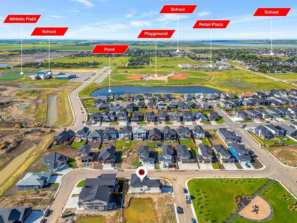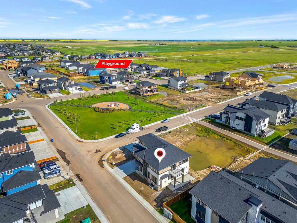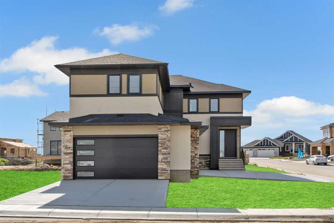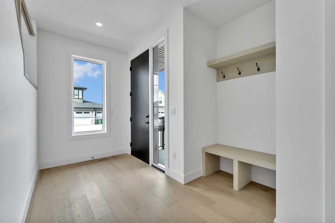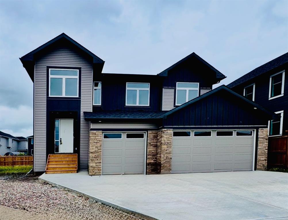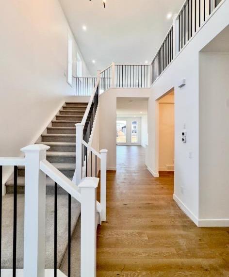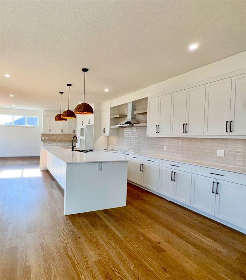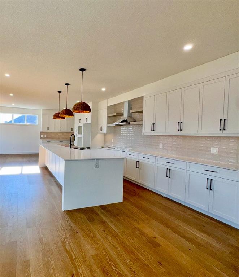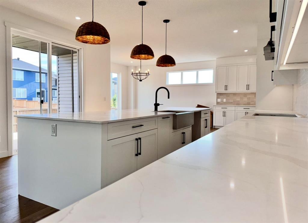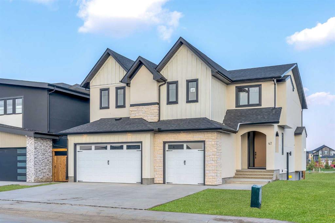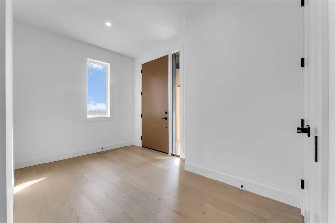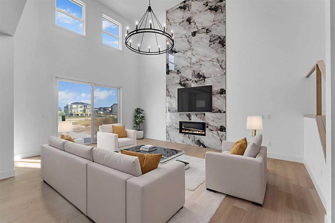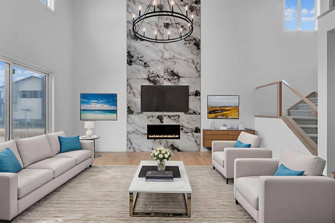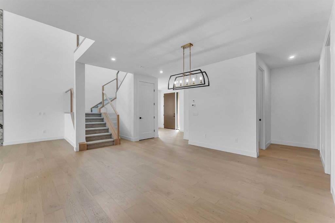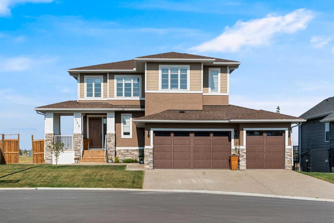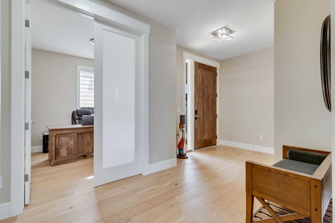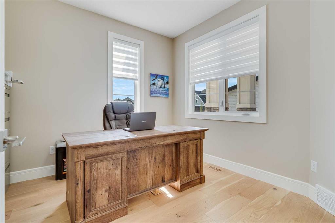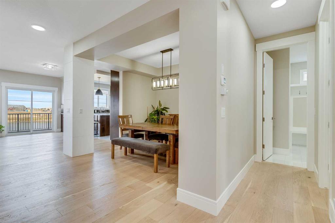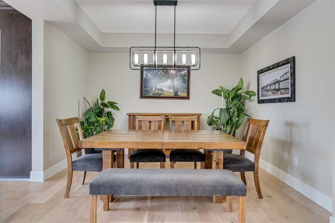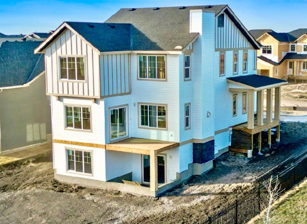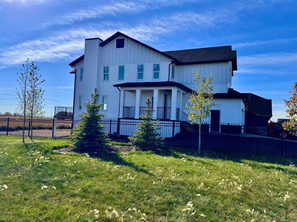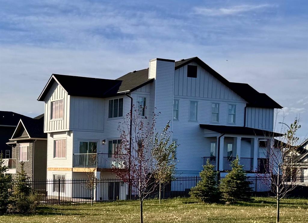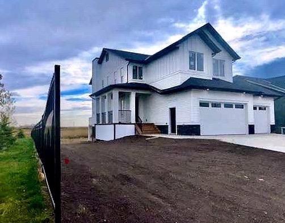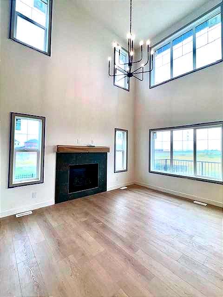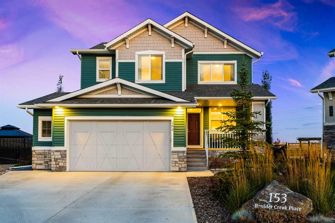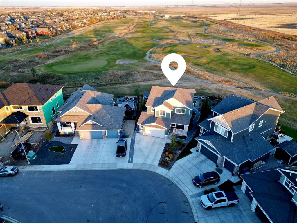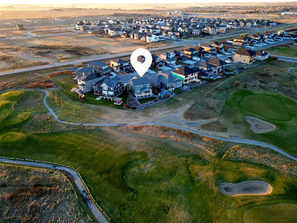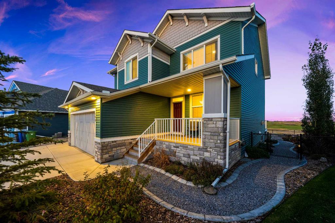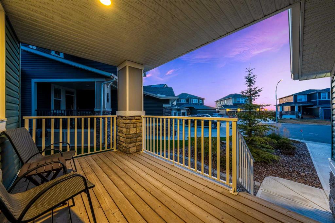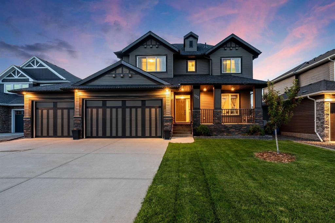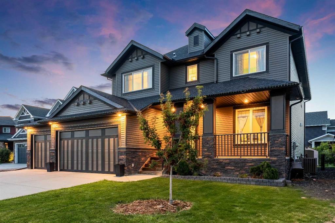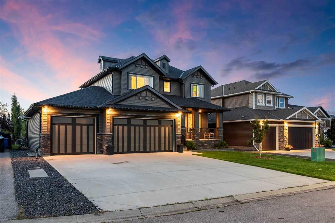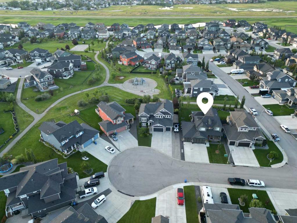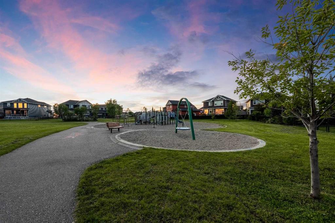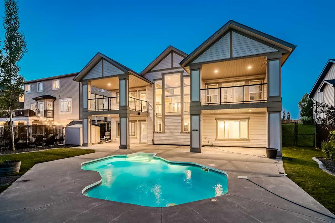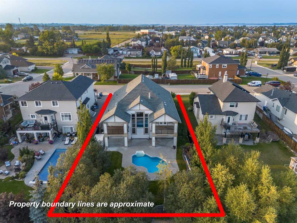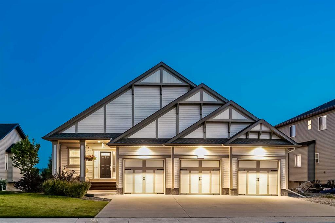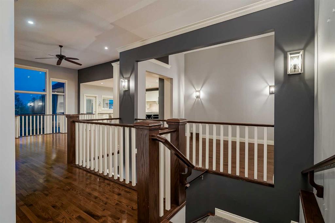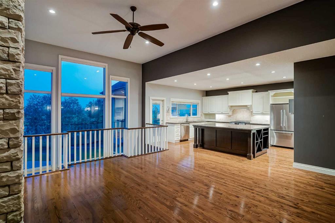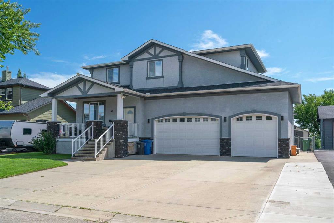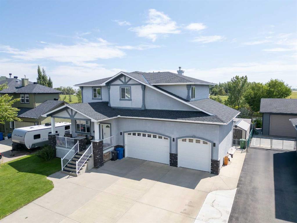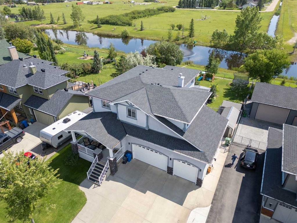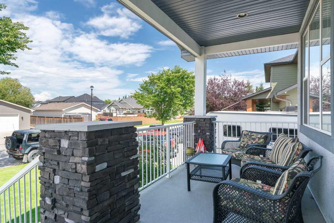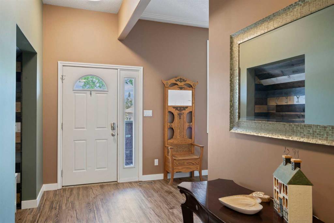47 North Bridges Road SW
Langdon T0J 1X1
MLS® Number: A2267909
$ 809,900
3
BEDROOMS
2 + 1
BATHROOMS
2,394
SQUARE FEET
2022
YEAR BUILT
Look at this amazing Two Storey home situated on a large corner lot with all the extras! From the oversized triple car garage to the built-ins and even the fully landscaped yard equip with underground sprinklers, this home has it all. When entering you will be greeted by high ceilings, large windows for ample natural light, an open concept staircase and more. With 9-foot ceilings the main floor, it has a grand open feeling. On the main you will find a large office/den with a barn door, and a living room has a gas fireplace with mantle, built-in shelving and lots of windows throughout. Next you come to the gourgous kitchen and dining room that boast with details from the gas stove with double oven, accented by blue and white cabinetry, quartz counter tops and coffered ceilings with wood inserts even a vac-u-flow dustpan. Off the kitchen there is a large pantry an entrance from the garage with built in lockers and a 2 pcs bath. The garage is an oversized triple with a nook a sink and washer installed as well. Upstairs you will come to the stunning Primary retreat with accented walls a grand 5 pcs ensuite with tile shower, soaker tub, make up counter and more the primary also has a large walk-in closet with built-ins. Upstairs you will also find a large bonus room with sliding barn door, the laundry with cabinetry, a second bedroom with his and hers closet and a third bedroom with a walk-in closet. A four pcs bath is also on the upper level. It doesn’t stop there!! Outside you have nothing but space with the .2 of an acre lot this back yard is perfect. The covered semi-enclosed porch and concrete patio are here for entertaining or just enjoying the south facing layout. There are three gas hook ups underground sprinklers a second porch on the side of the property and its fully landscaped with flower beds and a shed for all your garden tools. The back yard is fully fenced with a streaming horizontal plank pattern built to impress. The basement in the home is undeveloped and awaits your personal touch.
| COMMUNITY | Bridges of Langdon |
| PROPERTY TYPE | Detached |
| BUILDING TYPE | House |
| STYLE | 2 Storey |
| YEAR BUILT | 2022 |
| SQUARE FOOTAGE | 2,394 |
| BEDROOMS | 3 |
| BATHROOMS | 3.00 |
| BASEMENT | Full |
| AMENITIES | |
| APPLIANCES | Central Air Conditioner, Dishwasher, Double Oven, Freezer, Garage Control(s), Gas Oven, Gas Stove, Microwave, Range Hood, Refrigerator, See Remarks, Washer, Window Coverings |
| COOLING | Central Air |
| FIREPLACE | Blower Fan, Gas, Living Room |
| FLOORING | Carpet, Ceramic Tile, Laminate |
| HEATING | Forced Air, Natural Gas |
| LAUNDRY | See Remarks, Upper Level |
| LOT FEATURES | Back Yard, City Lot, Corner Lot, Front Yard, Irregular Lot, Landscaped, Lawn, Underground Sprinklers |
| PARKING | Concrete Driveway, Garage Faces Front, Insulated, See Remarks, Triple Garage Attached |
| RESTRICTIONS | Restrictive Covenant, Utility Right Of Way |
| ROOF | Asphalt Shingle |
| TITLE | Fee Simple |
| BROKER | Century 21 Masters |
| ROOMS | DIMENSIONS (m) | LEVEL |
|---|---|---|
| Exercise Room | 13`4" x 9`7" | Basement |
| Game Room | 28`4" x 14`1" | Basement |
| Storage | 9`4" x 4`11" | Basement |
| Furnace/Utility Room | 11`1" x 12`2" | Basement |
| 2pc Bathroom | 5`3" x 5`2" | Main |
| Dining Room | 14`8" x 9`8" | Main |
| Foyer | 10`7" x 5`0" | Main |
| Kitchen | 14`8" x 12`7" | Main |
| Living Room | 15`1" x 14`3" | Main |
| Mud Room | 9`7" x 6`6" | Main |
| Office | 8`9" x 8`3" | Main |
| Pantry | 4`6" x 4`6" | Main |
| 4pc Bathroom | 9`9" x 6`0" | Second |
| 5pc Ensuite bath | 14`8" x 12`0" | Second |
| Bedroom | 10`8" x 11`7" | Second |
| Bedroom | 10`7" x 10`8" | Second |
| Family Room | 14`8" x 10`4" | Second |
| Laundry | 9`11" x 6`0" | Second |
| Bedroom - Primary | 14`8" x 14`6" | Second |
| Walk-In Closet | 14`8" x 7`0" | Second |

