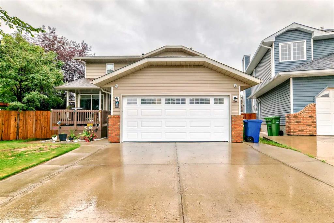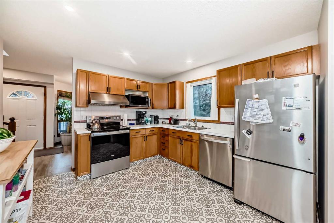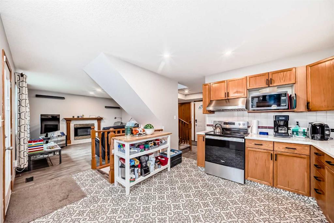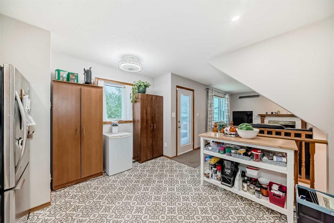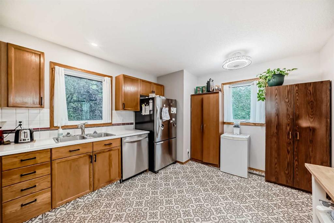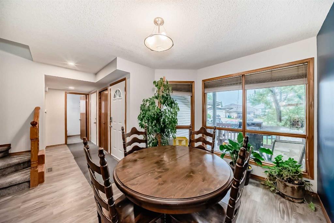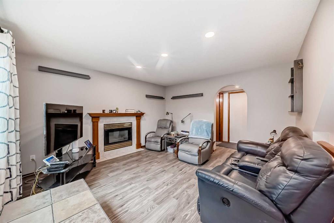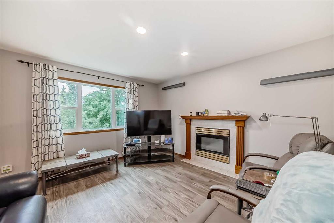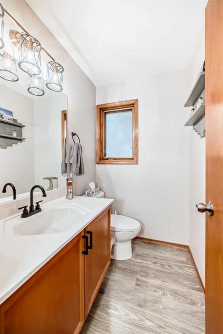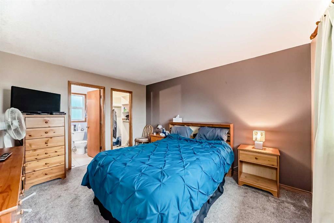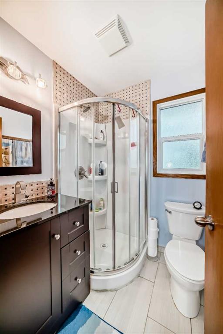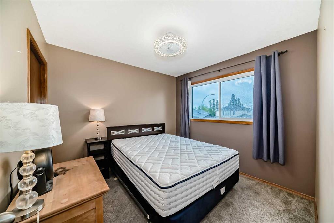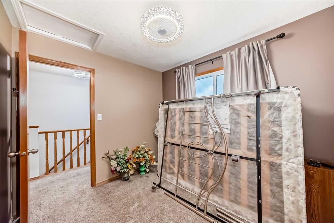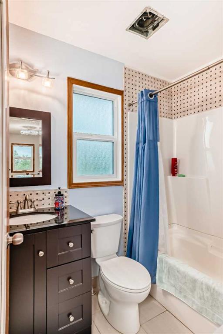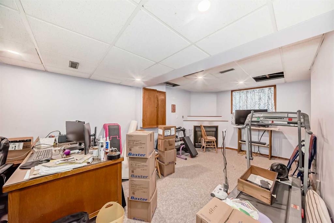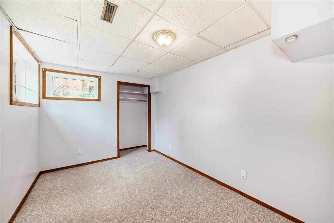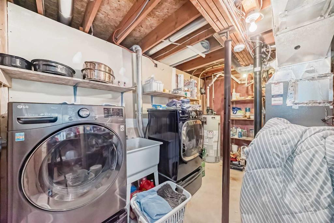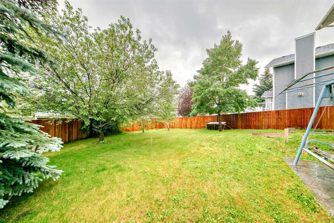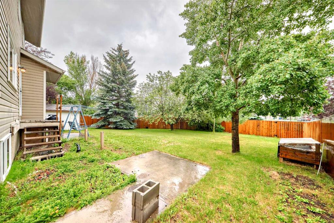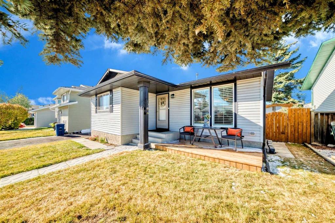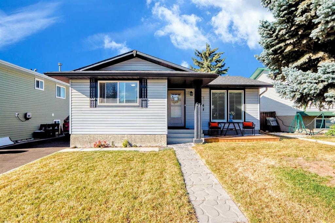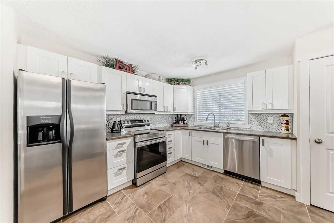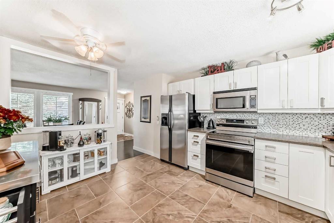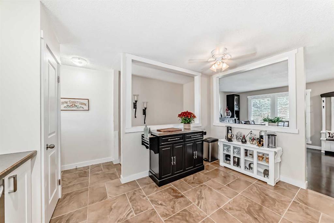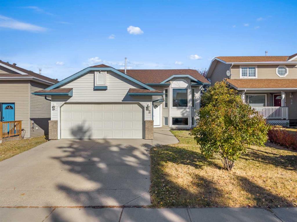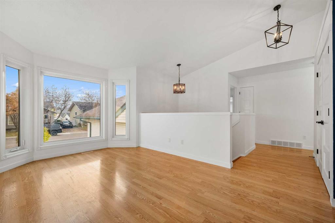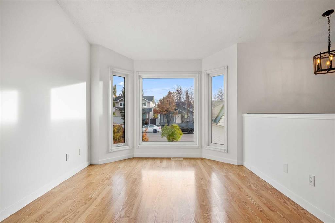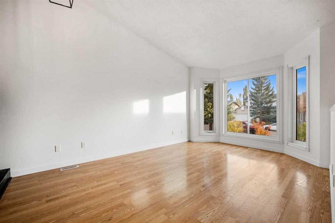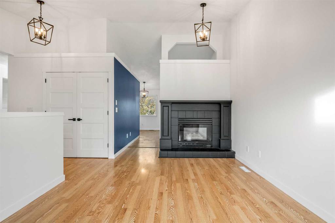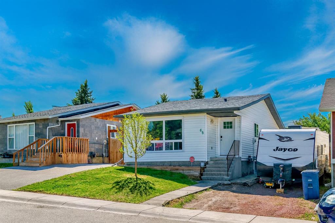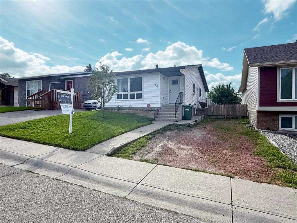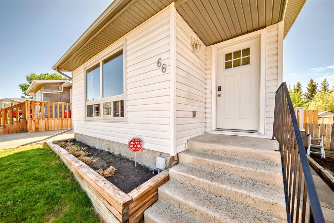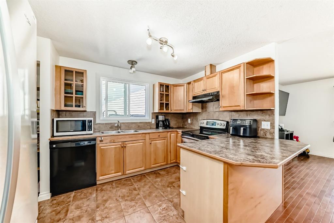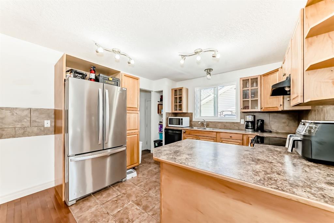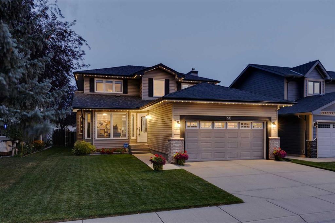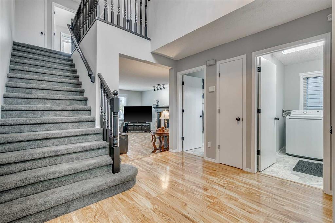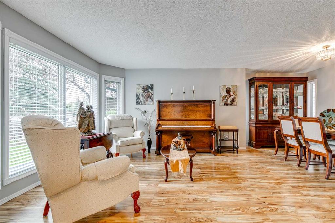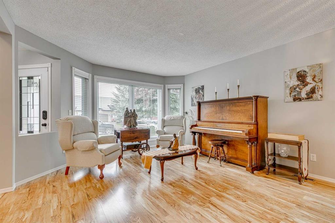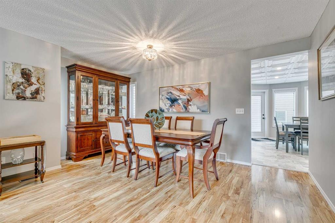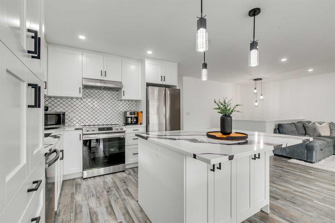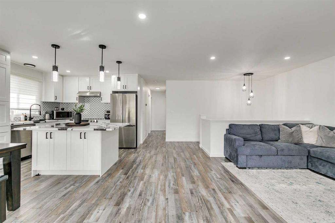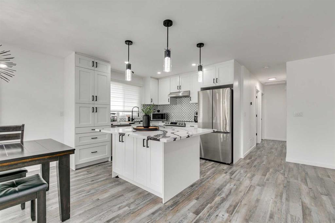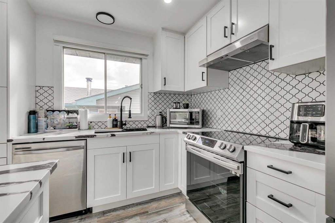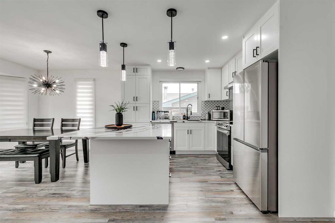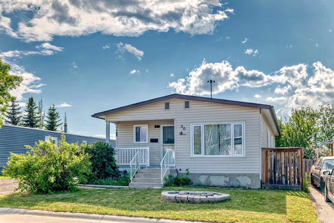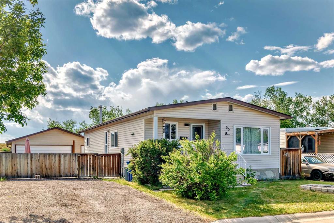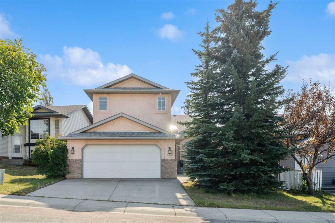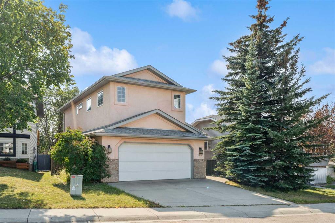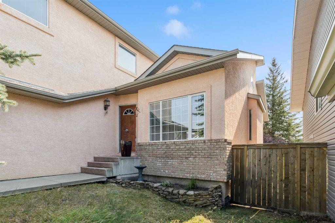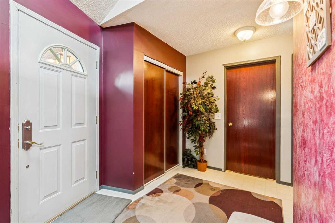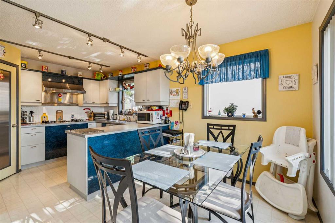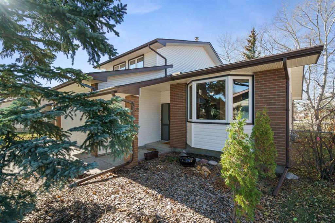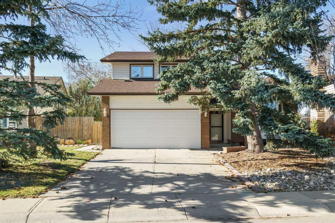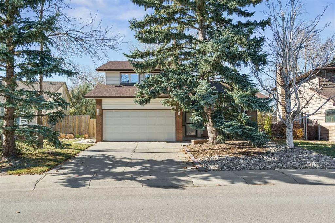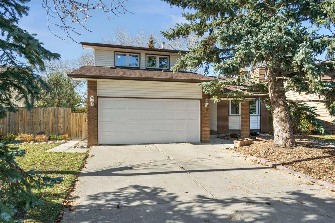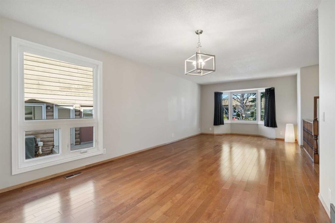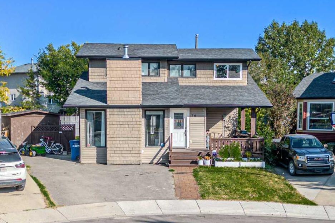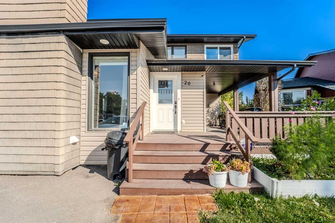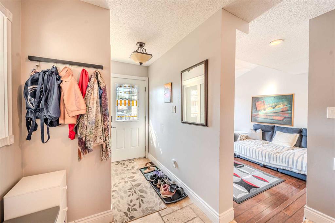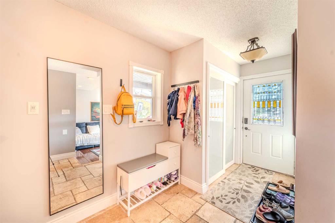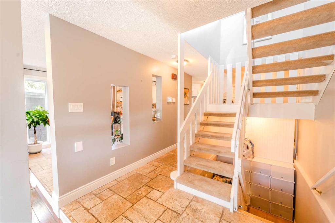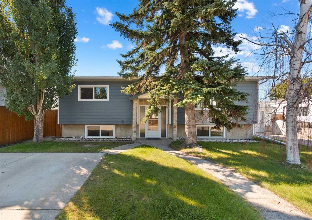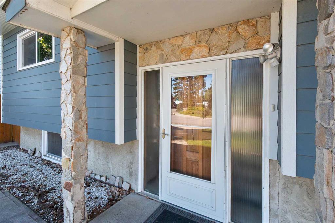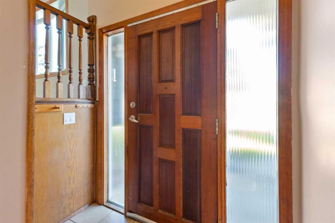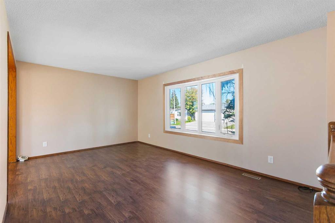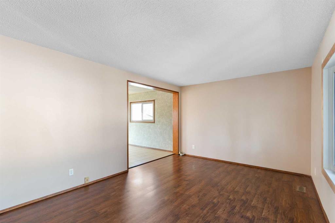47 Everglade Bay SE
Airdrie T4B 2E9
MLS® Number: A2241299
$ 549,900
4
BEDROOMS
2 + 1
BATHROOMS
1,289
SQUARE FEET
1992
YEAR BUILT
Visit REALTOR® website for additional information. Tucked away in the quaint cul-de-sac in the established community of Edgewater, this 4 bdrm home is centrally located with easy access to QE2 & within walking distance to the vibrant Nose Creek Park where Airdrie celebrates all festivities. This 2 Storey home is close to schools, walking & bike paths, ice skating on the pond, playgrounds, shopping & the new library (opening 2025/26). Totaling over 1746sqft of living space, you simply don't get this type of home style OR yard size anymore! Backyard is HUGE! Formal dining room, massive bright kitchen, 4 bdrms, finished bsmt! Heated garage with epoxy flooring. Kitchen counters done June 2025. Permit application submitted for back deck & seller can provide quotes they have. Perfect home to raise a family w everything you need in the community at your fingertips. Quick possession avail!
| COMMUNITY | Edgewater |
| PROPERTY TYPE | Detached |
| BUILDING TYPE | House |
| STYLE | 2 Storey |
| YEAR BUILT | 1992 |
| SQUARE FOOTAGE | 1,289 |
| BEDROOMS | 4 |
| BATHROOMS | 3.00 |
| BASEMENT | Full |
| AMENITIES | |
| APPLIANCES | Dishwasher, Range, Range Hood, Refrigerator, See Remarks, Washer/Dryer, Window Coverings |
| COOLING | Central Air |
| FIREPLACE | Gas |
| FLOORING | Carpet, Linoleum, Tile |
| HEATING | Fireplace(s), Forced Air, See Remarks |
| LAUNDRY | In Basement |
| LOT FEATURES | Back Yard, Cul-De-Sac, Few Trees, Fruit Trees/Shrub(s), Garden, Gentle Sloping, Landscaped, Lawn, Pie Shaped Lot, Private, See Remarks, Street Lighting, Treed, Yard Drainage |
| PARKING | Double Garage Attached |
| RESTRICTIONS | Airspace Restriction, Easement Registered On Title, See Remarks, Utility Right Of Way |
| ROOF | Asphalt Shingle |
| TITLE | Fee Simple |
| BROKER | PG Direct Realty Ltd. |
| ROOMS | DIMENSIONS (m) | LEVEL |
|---|---|---|
| Office | 8`4" x 5`0" | Basement |
| Family Room | 10`7" x 17`10" | Basement |
| Bedroom | 12`6" x 8`7" | Basement |
| Laundry | 12`6" x 8`10" | Basement |
| Other | 18`3" x 19`6" | Main |
| Kitchen | 11`2" x 13`8" | Main |
| Living Room | 13`2" x 13`11" | Main |
| 2pc Bathroom | 6`0" x 4`6" | Main |
| Dining Room | 9`5" x 12`4" | Main |
| Other | 7`9" x 4`6" | Main |
| 3pc Ensuite bath | 5`5" x 5`6" | Upper |
| Bedroom | 9`6" x 8`5" | Upper |
| Bedroom | 9`6" x 9`9" | Upper |
| 4pc Bathroom | 7`4" x 4`11" | Upper |
| Walk-In Closet | 4`5" x 5`6" | Upper |
| Bedroom - Primary | 11`2" x 13`7" | Upper |

