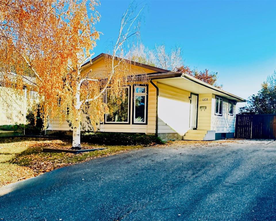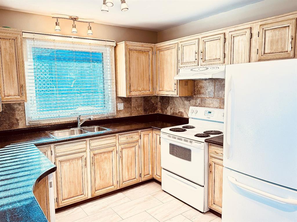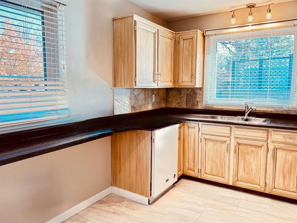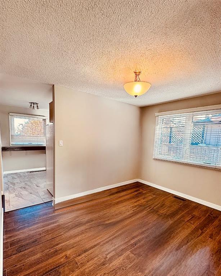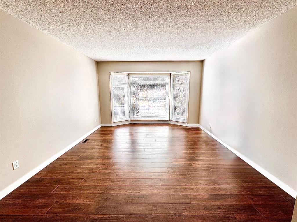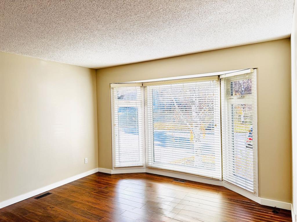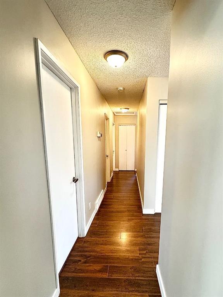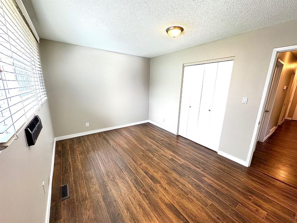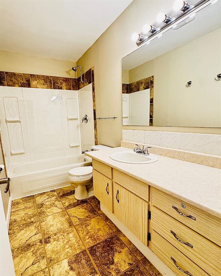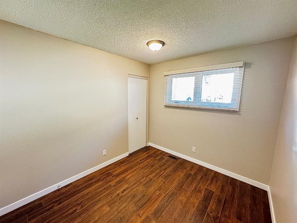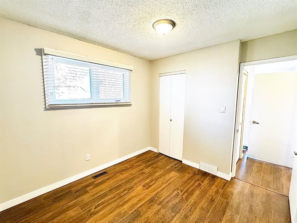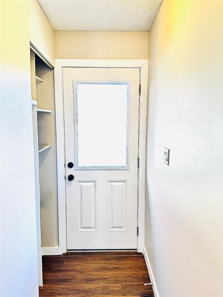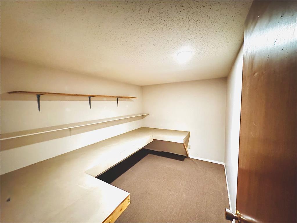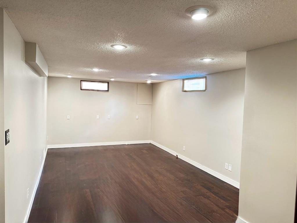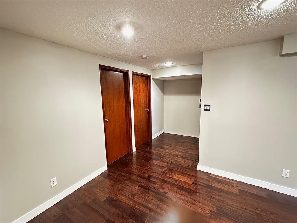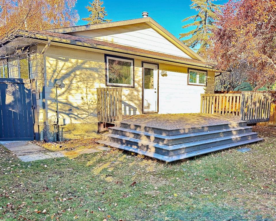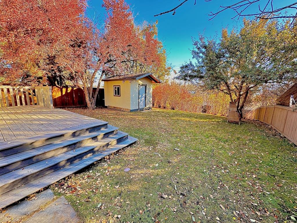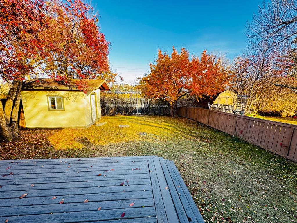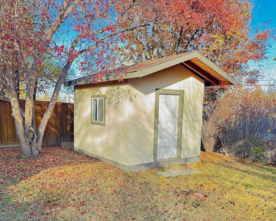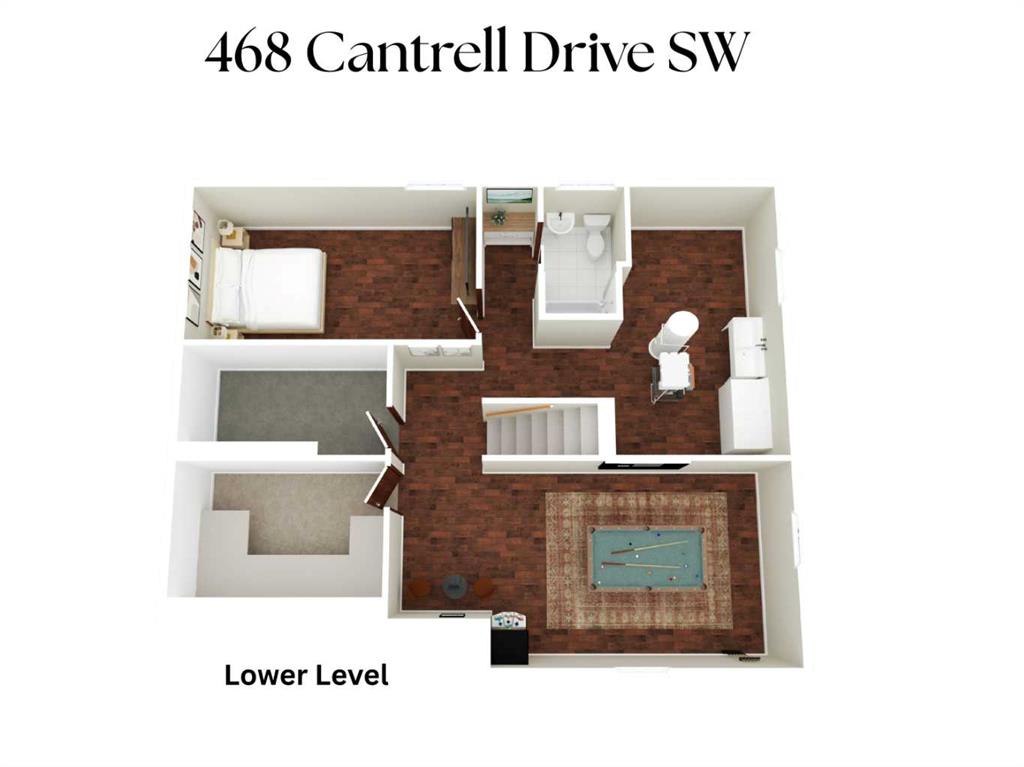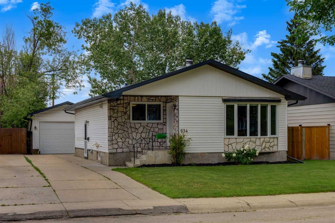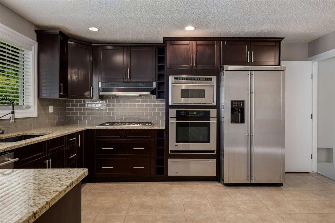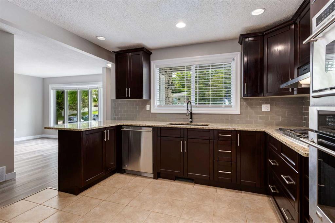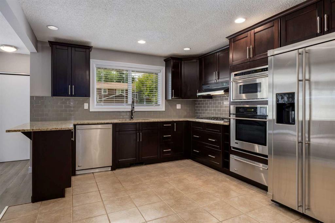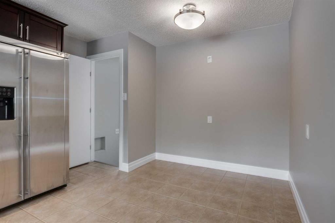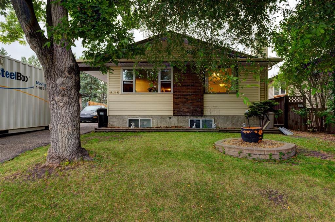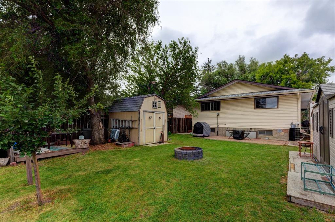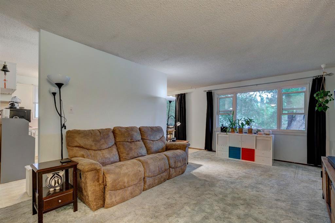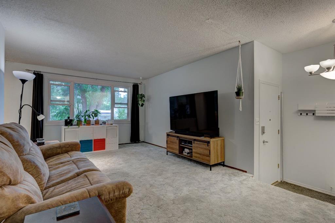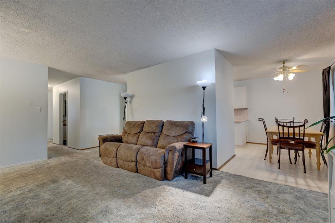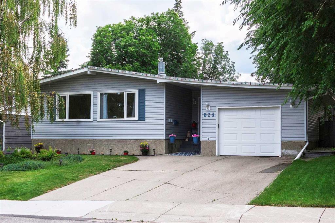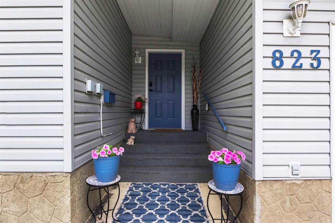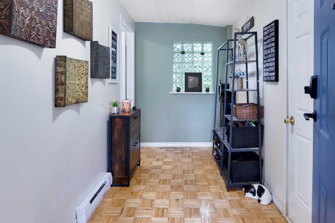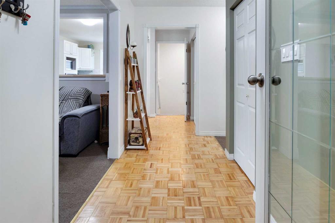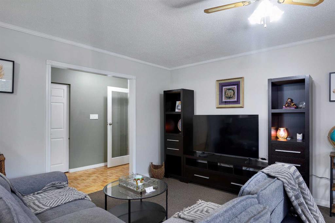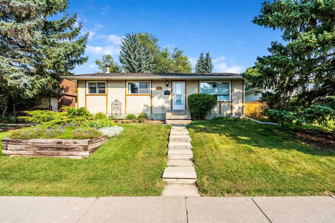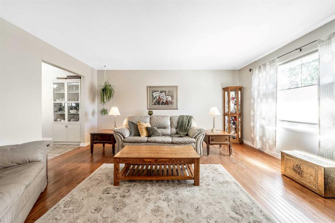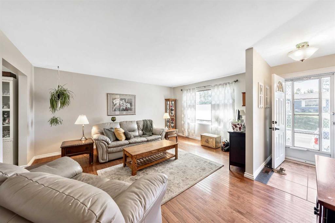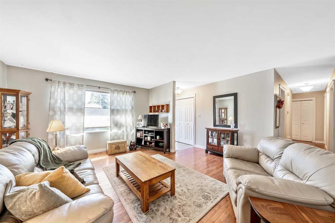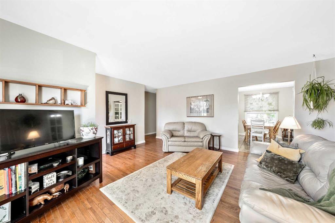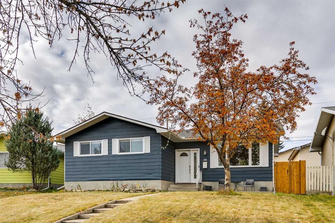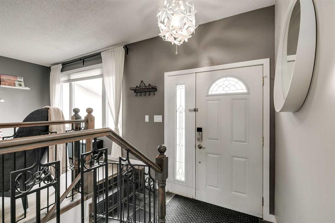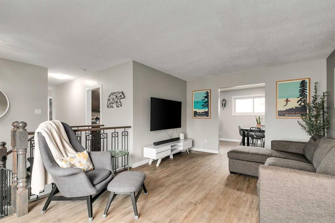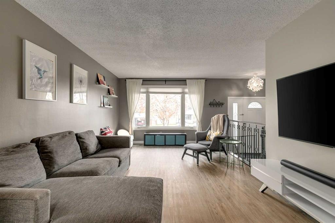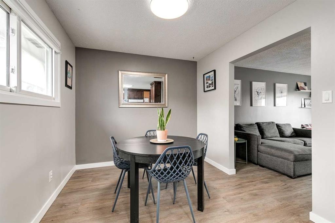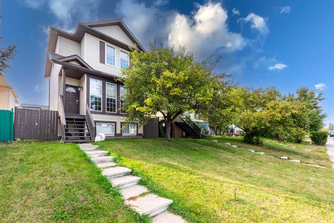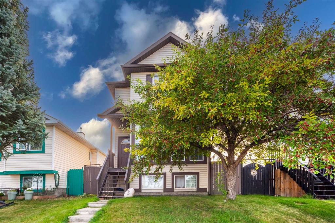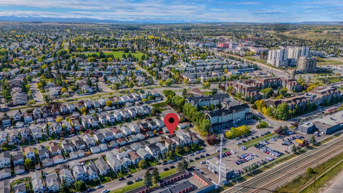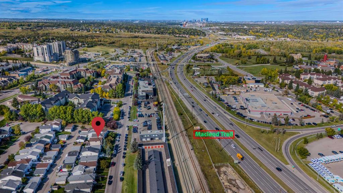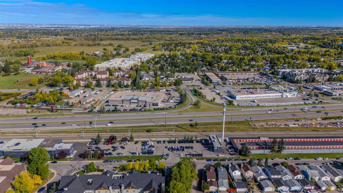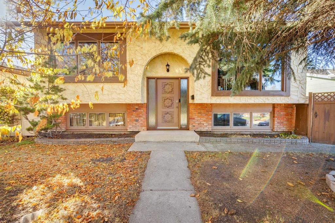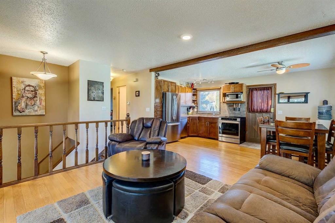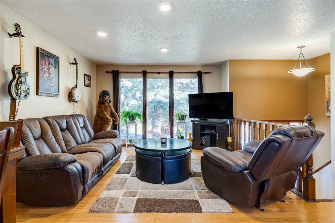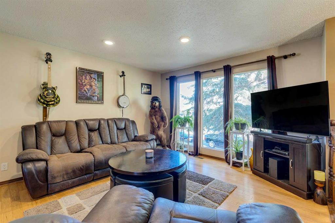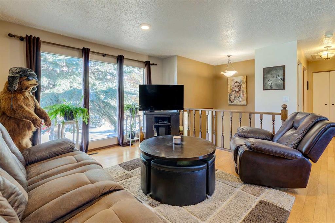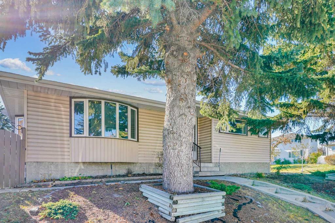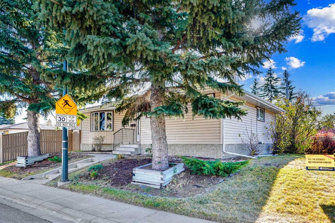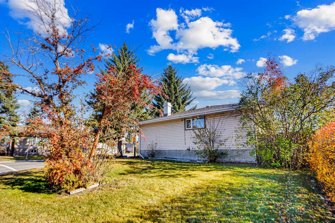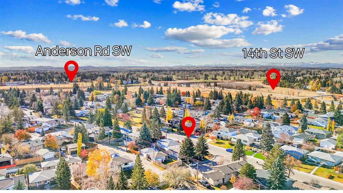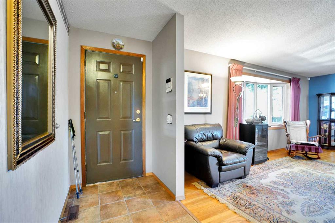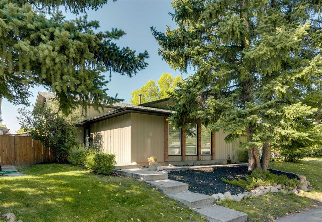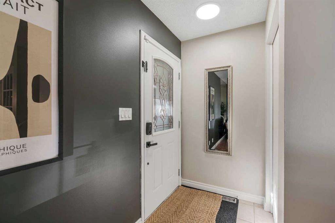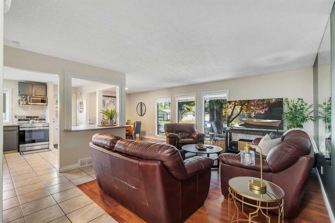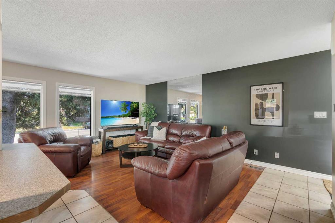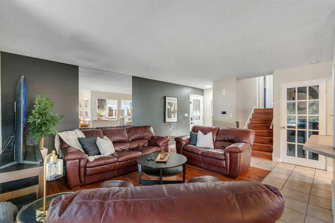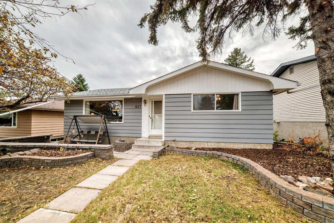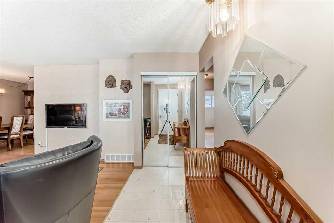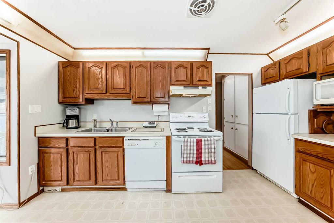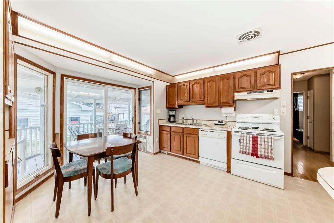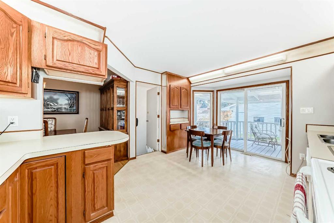468 Cantrell Drive SW
Calgary T2W2K7
MLS® Number: A2268207
$ 514,900
3
BEDROOMS
1 + 0
BATHROOMS
1,098
SQUARE FEET
1973
YEAR BUILT
Welcome to 468 Cantrell Drive SE, a beautifully maintained bungalow in the highly sought-after community of Canyon Meadows. Listed for $514,900, this home delivers the perfect blend of modern upgrades, spacious living, and unbeatable convenience. Key Features & Recent Upgrades: This charming detached home offers 1,141 sq ft above grade with 3 bedrooms and 1 full bathroom on the main floor, all sitting on a generous lot with a huge, private backyard. Energy Efficient: Enjoy peace of mind with new energy efficient windows installed in 2021 Move-in Ready Main Floor: Features a bright living room with a bay window, a dining area, and a kitchen with an eating bar. The flooring is a stylish mix of laminate hardwood and ceramic tile. Outdoor Living: Step out onto your large 12' x 20' rear deck for outdoor dining and entertaining. The backyard is an open canvas with plenty of room for a future garage (with city approval) and features mature trees that have been recently pruned. Workshop/Storage Shed: Wood framed with shingled roof, work bench, and window—perfect for storage or hobbies! Finished Basement & additional Future Potential The full basement is 60%+ finished for maximum utility with laminate hardwood floors. Functional Space: The current finished space includes a cozy recreation room, an office, and a practical workshop/craft room. Expansion Ready: The remaining area is already framed with roughed-in electrical and plumbing for a 4th large bedroom and a second full bathroom—a significant value-add opportunity! Laundry: Dedicated laundry area with washer, dryer and sink. Unbeatable Location: The location simply cannot be beat! Leave the car at home and enjoy unparalleled walkability: Commuter's Dream: The LRT (Train) station is just a 4-minute walk away. Steps to Amenities: You are close to Fish Creek Park , and within walking distance to all levels of school. Versatile Opportunity: Whether you are looking for a family home to grow into, an accessible first home, or a smart investment property with solid rental potential and future development options, 468 Cantrell Drive SE is an outstanding opportunity. Don't miss the chance to own this fantastic property that blends comfort, convenience, and value. Schedule your private viewing today!
| COMMUNITY | Canyon Meadows |
| PROPERTY TYPE | Detached |
| BUILDING TYPE | House |
| STYLE | Bungalow |
| YEAR BUILT | 1973 |
| SQUARE FOOTAGE | 1,098 |
| BEDROOMS | 3 |
| BATHROOMS | 1.00 |
| BASEMENT | Full |
| AMENITIES | |
| APPLIANCES | Dishwasher, Gas Water Heater, Range, Range Hood, Refrigerator, Stove(s), Washer/Dryer, Window Coverings |
| COOLING | Partial |
| FIREPLACE | N/A |
| FLOORING | Carpet, Ceramic Tile, Laminate |
| HEATING | Forced Air, Natural Gas |
| LAUNDRY | Electric Dryer Hookup, Lower Level, Sink, Washer Hookup |
| LOT FEATURES | Back Yard, Front Yard, Landscaped |
| PARKING | Off Street, Parking Pad |
| RESTRICTIONS | None Known |
| ROOF | Asphalt Shingle |
| TITLE | Fee Simple |
| BROKER | Sotheby's International Realty Canada |
| ROOMS | DIMENSIONS (m) | LEVEL |
|---|---|---|
| Game Room | 22`8" x 11`3" | Basement |
| Office | 11`10" x 8`8" | Basement |
| Workshop | 11`10" x 6`5" | Basement |
| Bedroom - Primary | 13`5" x 9`10" | Main |
| Living Room | 14`7" x 12`0" | Main |
| Kitchen With Eating Area | 12`5" x 9`5" | Main |
| Dining Room | 9`7" x 12`1" | Main |
| Bedroom | 10`0" x 9`6" | Main |
| Bedroom | 9`5" x 10`0" | Main |
| 4pc Bathroom | 10`0" x 5`1" | Main |
| Foyer | 12`4" x 4`4" | Main |

