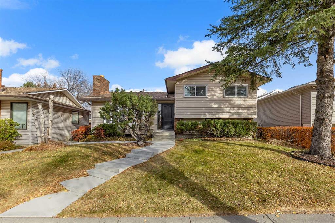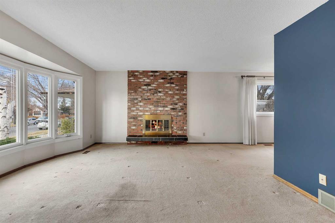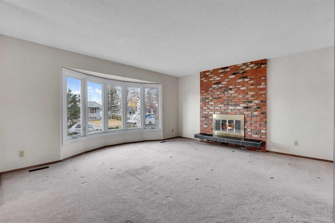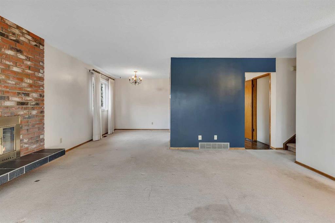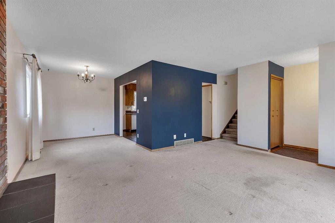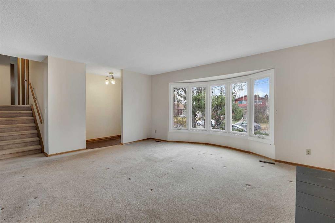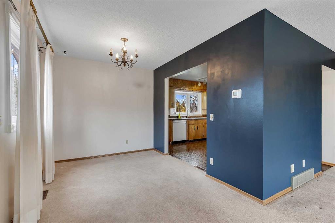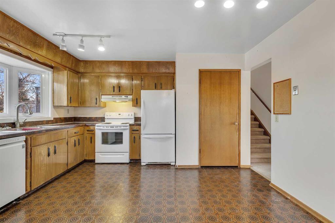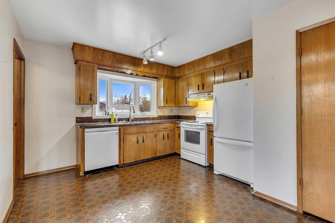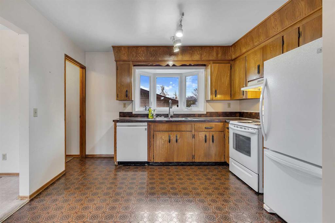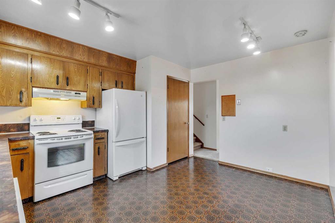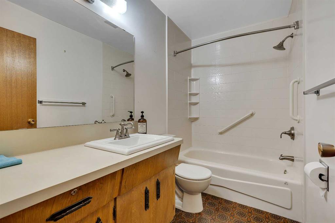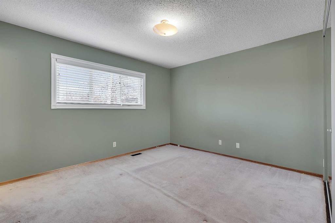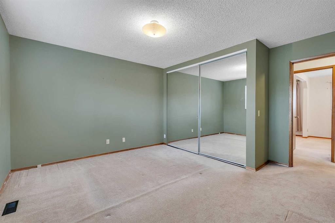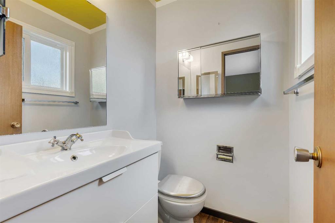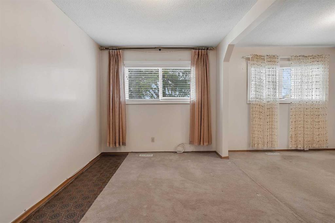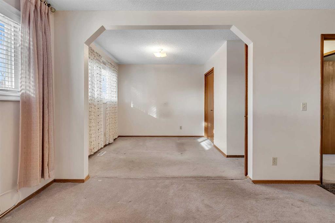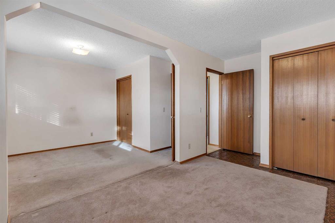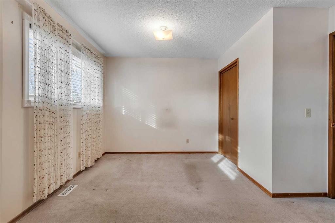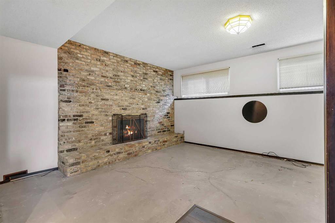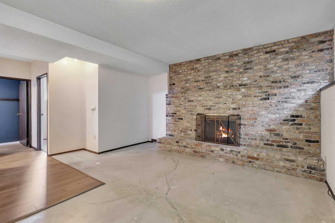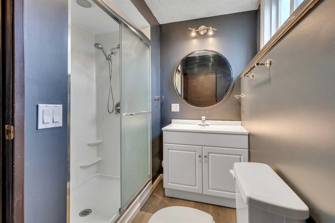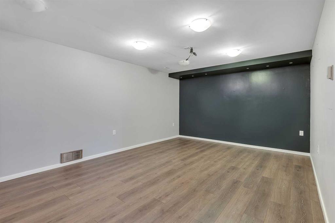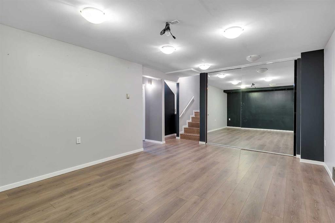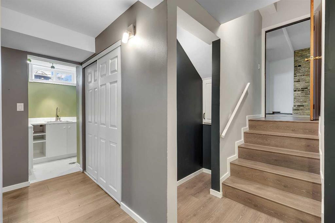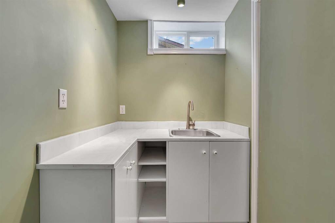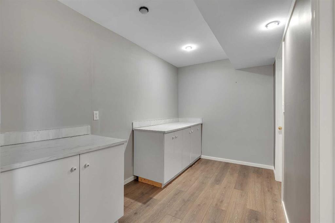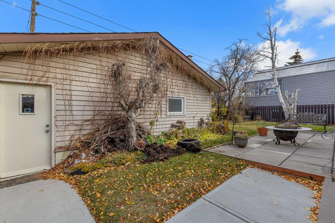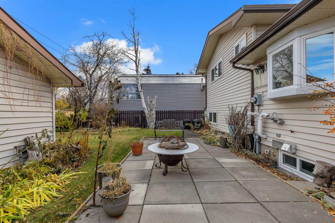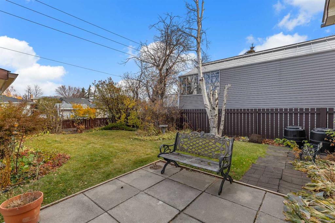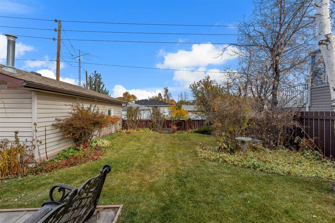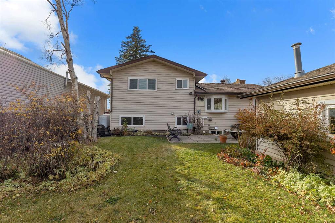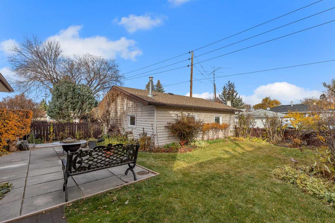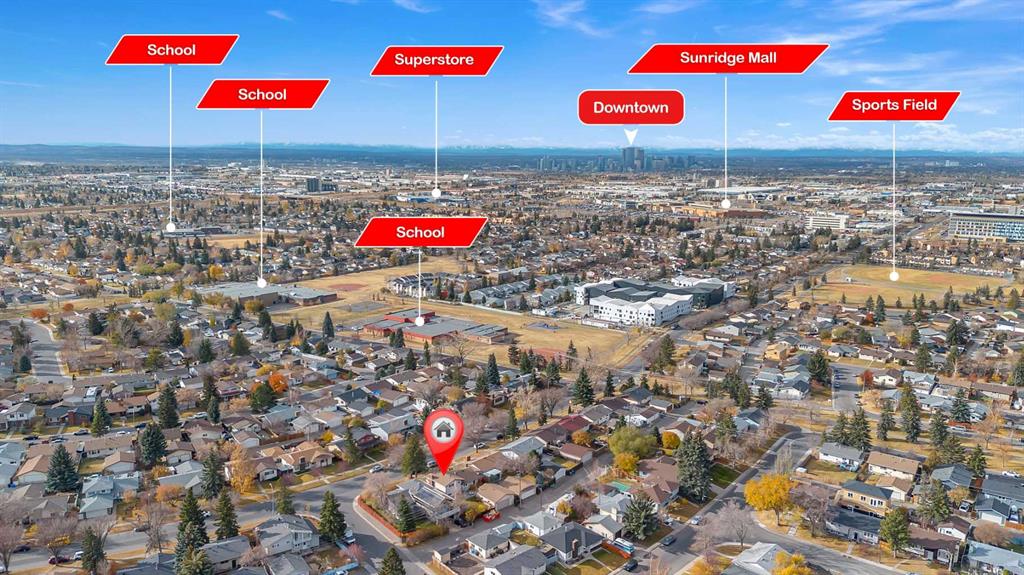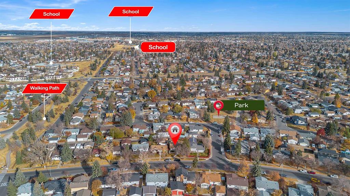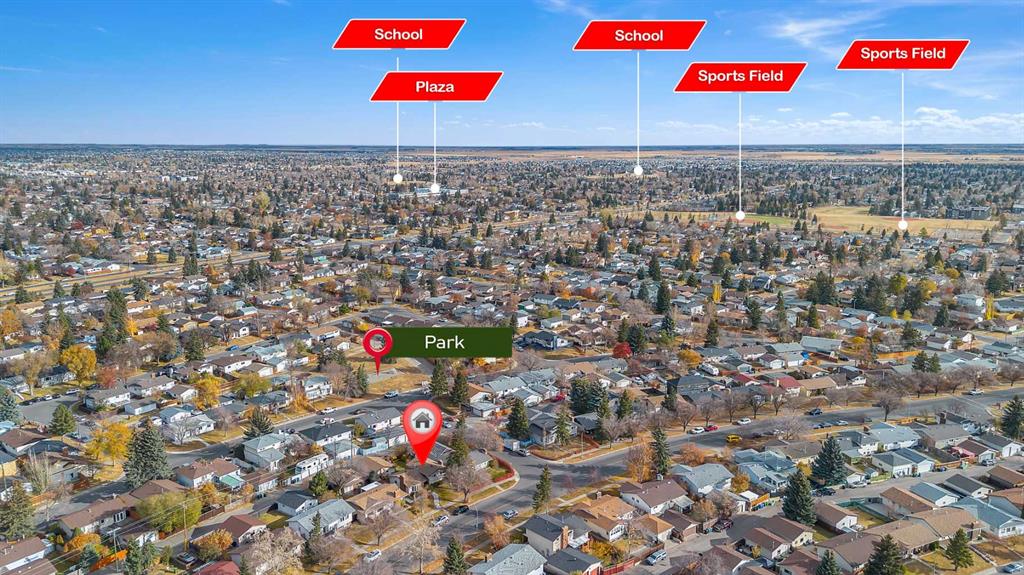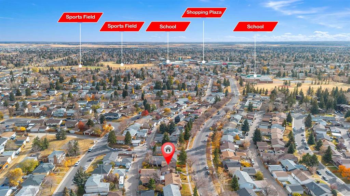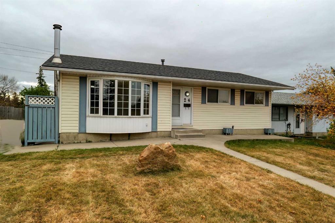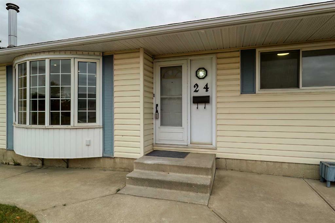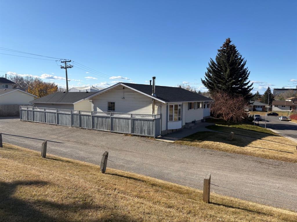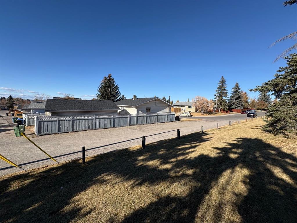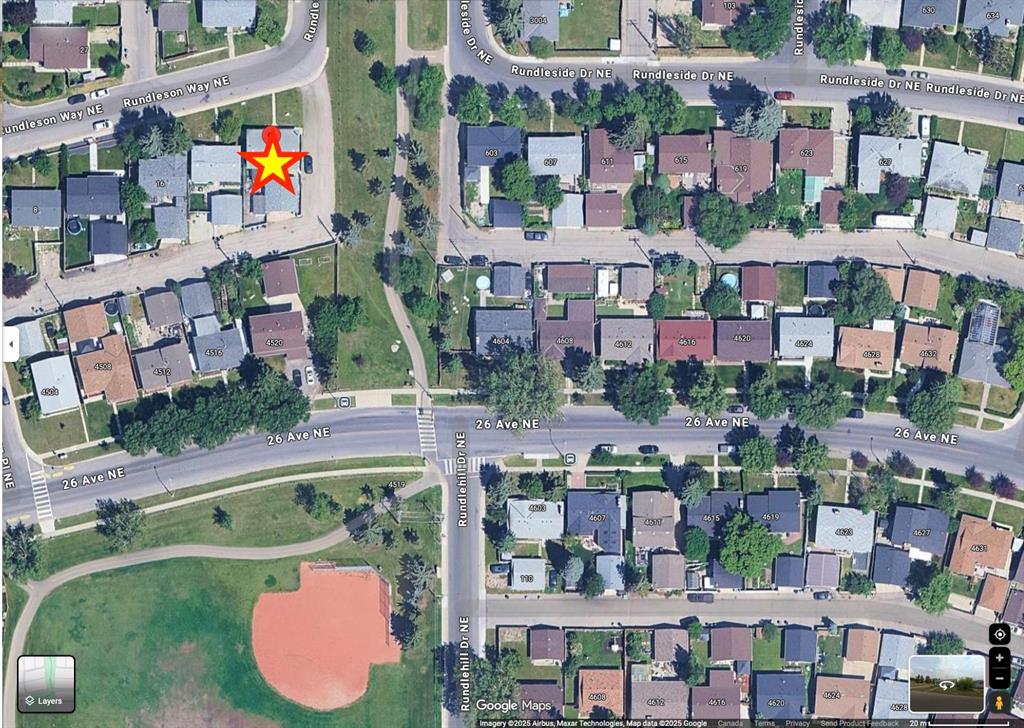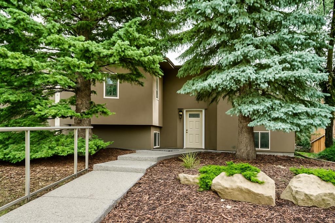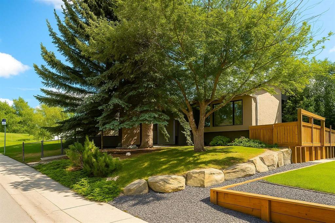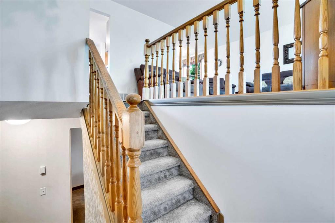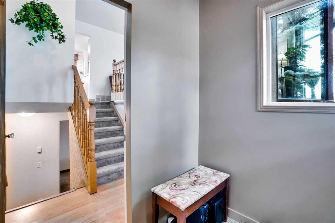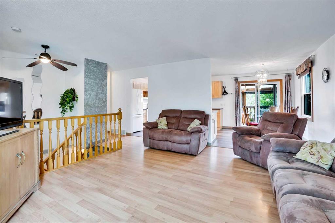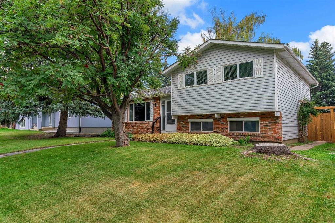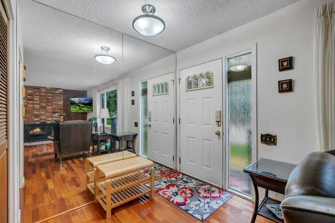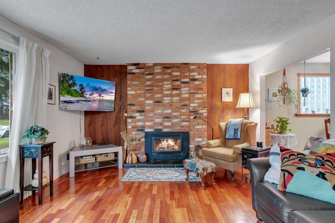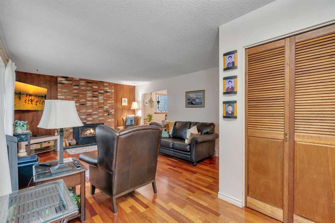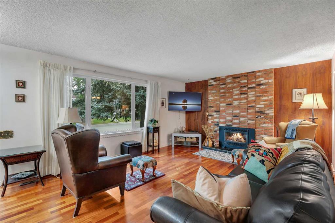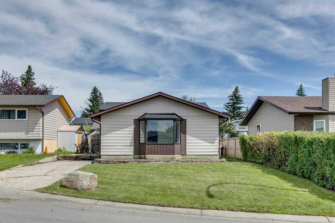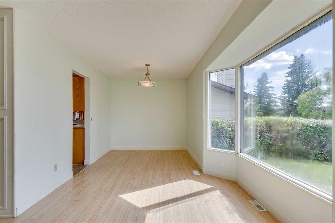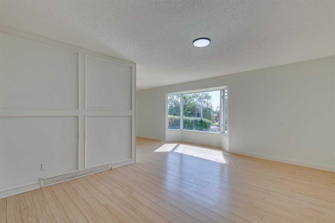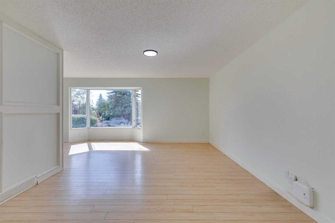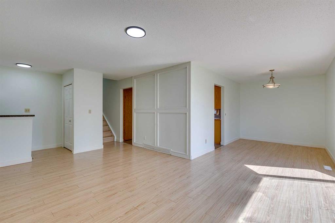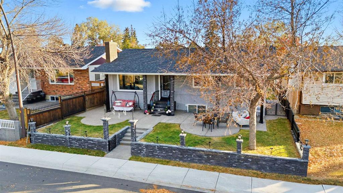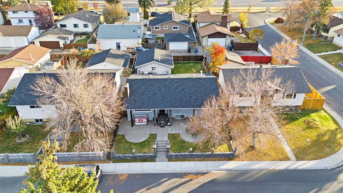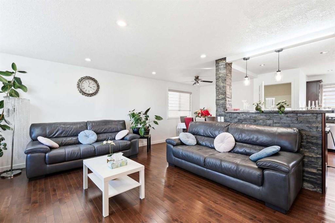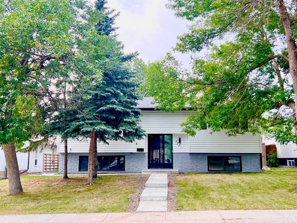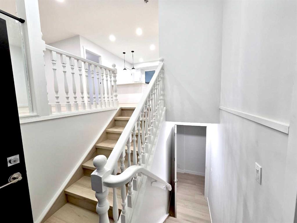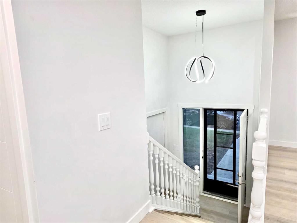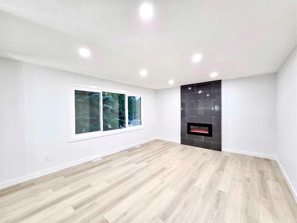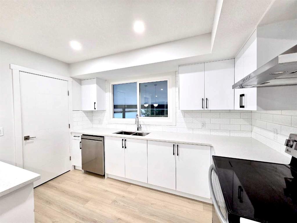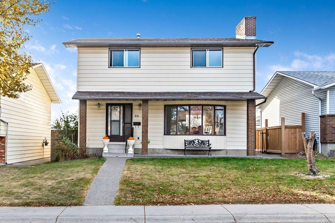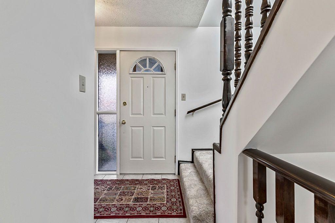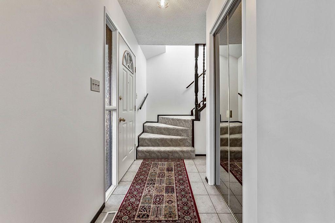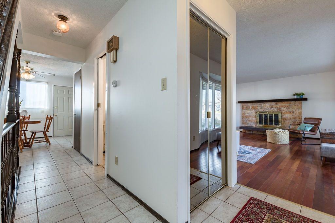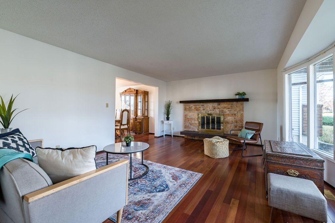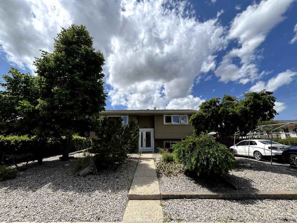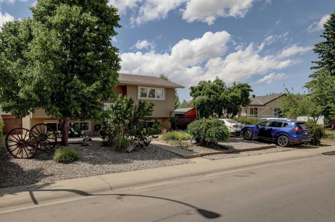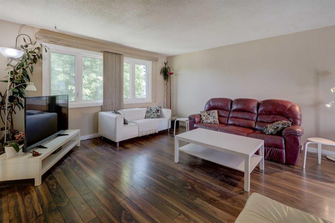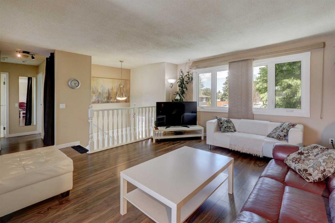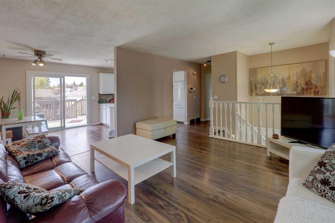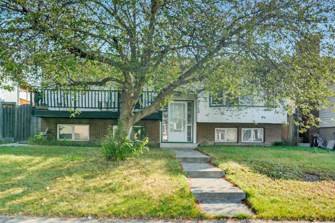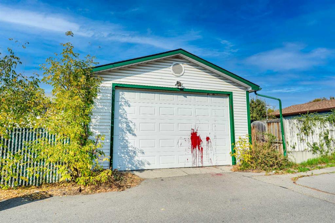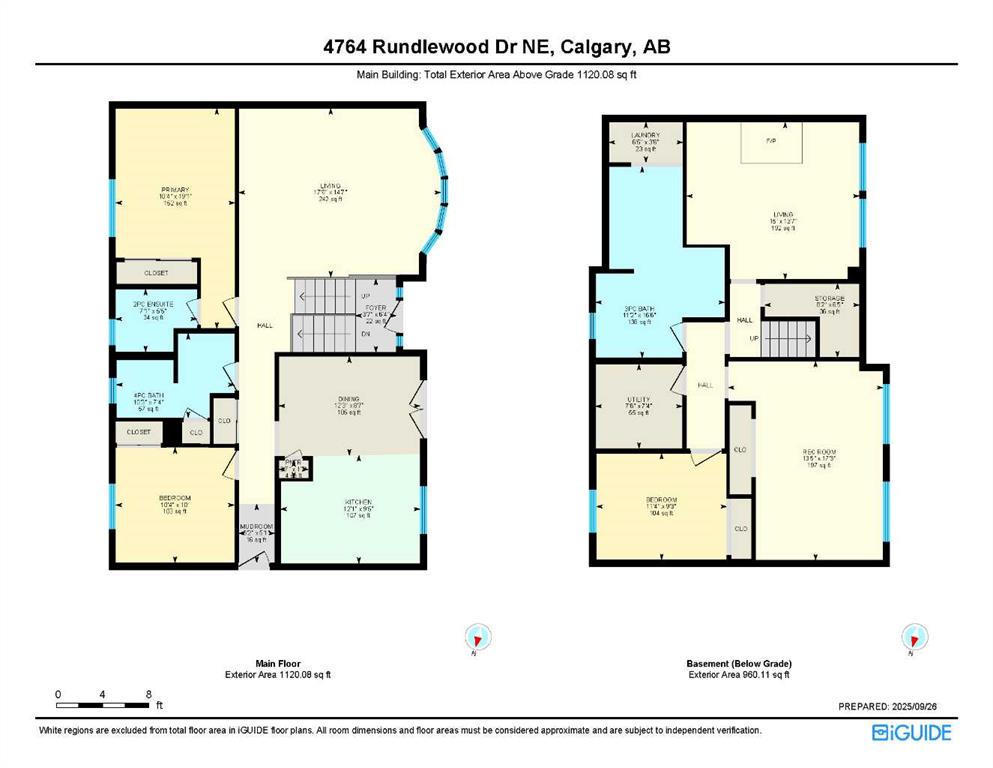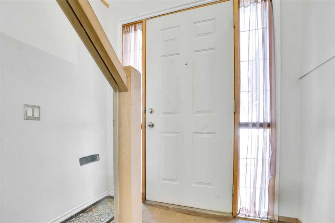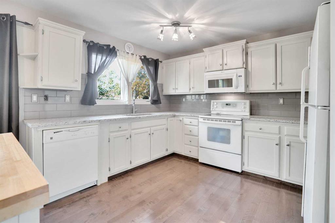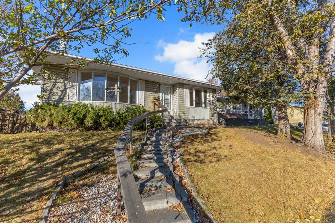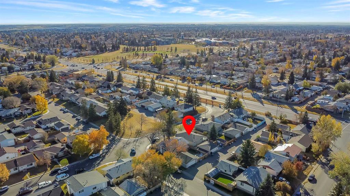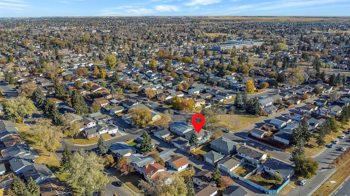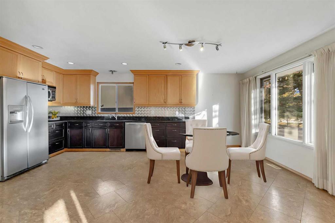4632 26 Avenue NE
Calgary T1Y 2R8
MLS® Number: A2267557
$ 575,000
3
BEDROOMS
2 + 1
BATHROOMS
1,215
SQUARE FEET
1975
YEAR BUILT
This 4 level split offers numerous upgrades & features which include: newer windows, newer shingles, newer furnace & hot water tank, poured concrete walk, 2 fireplaces, over sized double detached garage, upgraded 3pc bathroom on 3rd level, paved alley & so much more. The main floor features a living room with fireplace, dining room & kitchen. The upper floor floor features a 4pc bath & 2 bedrooms. The primary bedroom offers a 2pc ensuite. The other large bedroom used to be 2 bedrooms, it would be very easy to convert back to 2 bedrooms,- total 3. The 3rd level features a 3pc bathroom, bedroom & large family room with 2nd fireplace. The 4th level features a rec room, cold room, cabinets with sink & utility room. The yard offers a patio with mature trees. Close to bus, shopping, schools, green spaces & LRT. Click on link to view 3D walkthrough.
| COMMUNITY | Rundle |
| PROPERTY TYPE | Detached |
| BUILDING TYPE | House |
| STYLE | 4 Level Split |
| YEAR BUILT | 1975 |
| SQUARE FOOTAGE | 1,215 |
| BEDROOMS | 3 |
| BATHROOMS | 3.00 |
| BASEMENT | Full |
| AMENITIES | |
| APPLIANCES | Dishwasher, Electric Stove, Refrigerator, Window Coverings |
| COOLING | None |
| FIREPLACE | Gas Log, Wood Burning |
| FLOORING | Carpet, Vinyl |
| HEATING | Forced Air, Natural Gas |
| LAUNDRY | Lower Level |
| LOT FEATURES | Back Lane, Landscaped, Treed |
| PARKING | Double Garage Detached, Insulated, Oversized |
| RESTRICTIONS | None Known |
| ROOF | Asphalt Shingle |
| TITLE | Fee Simple |
| BROKER | RE/MAX Real Estate (Mountain View) |
| ROOMS | DIMENSIONS (m) | LEVEL |
|---|---|---|
| 3pc Bathroom | 0`0" x 0`0" | Lower |
| Bedroom | 8`8" x 8`5" | Lower |
| Family Room | 22`0" x 17`5" | Lower |
| Game Room | 18`3" x 12`7" | Lower |
| Living Room | 18`9" x 15`1" | Main |
| Dining Room | 10`7" x 8`6" | Main |
| Kitchen | 13`8" x 11`9" | Main |
| 4pc Bathroom | 0`0" x 0`0" | Upper |
| Bedroom - Primary | 13`8" x 13`0" | Upper |
| Bedroom | 27`1" x 17`10" | Upper |
| 2pc Ensuite bath | 0`0" x 0`0" | Upper |

