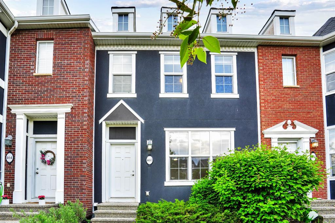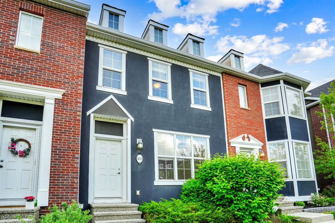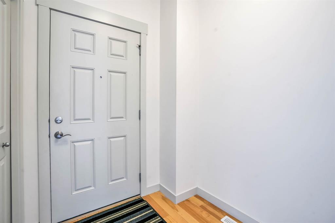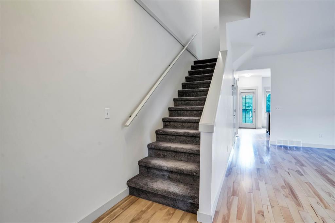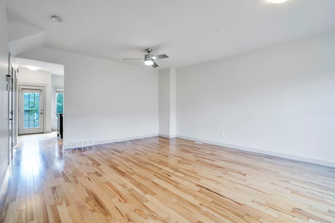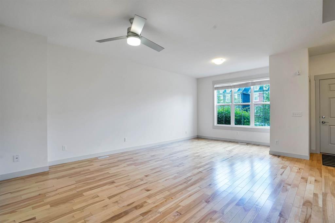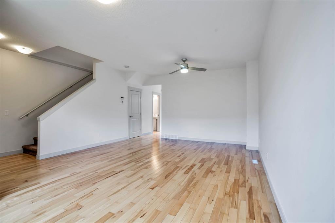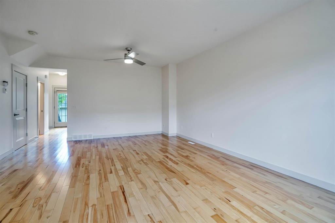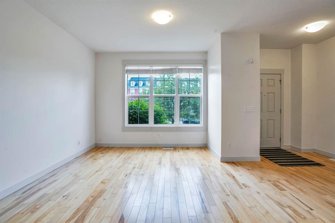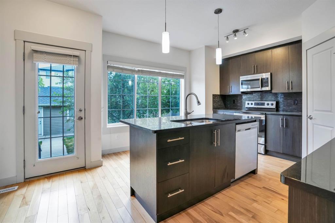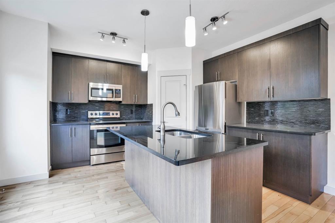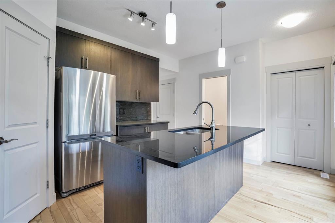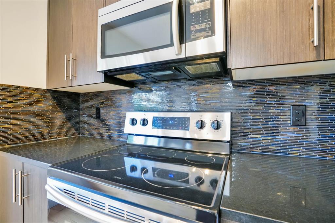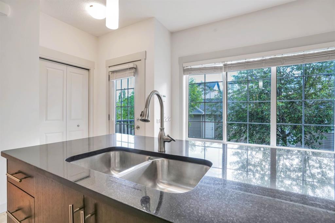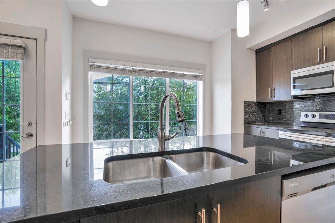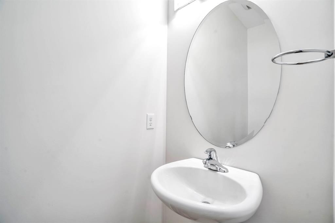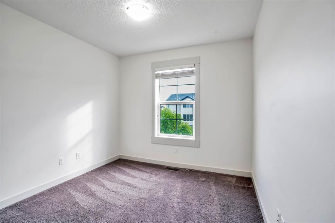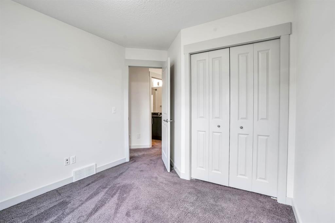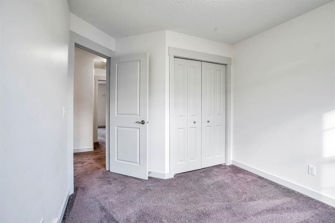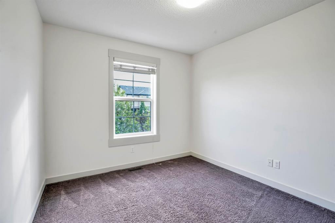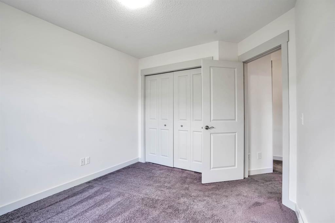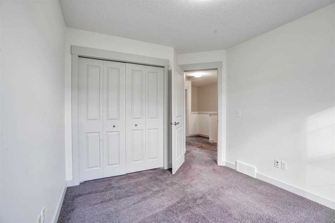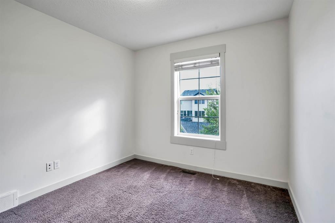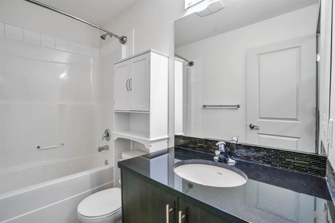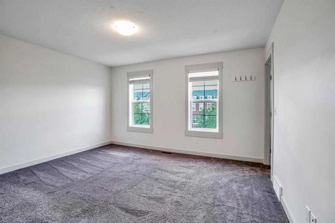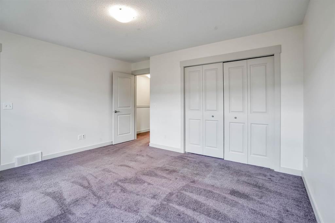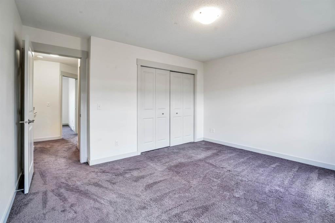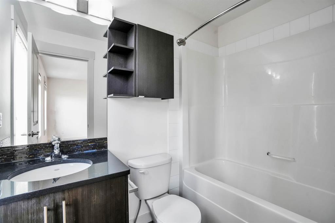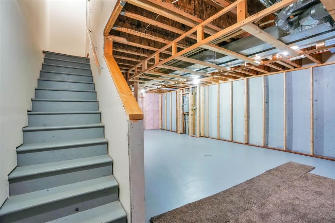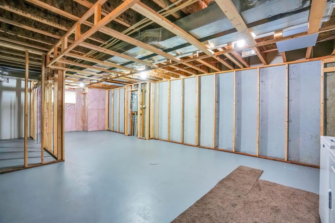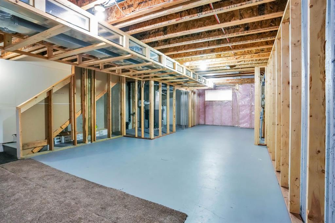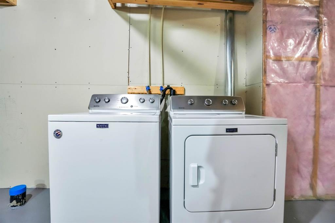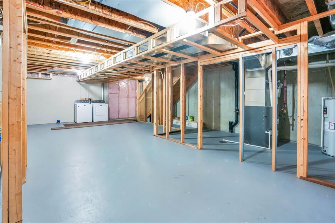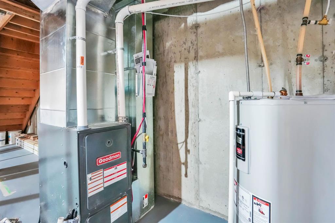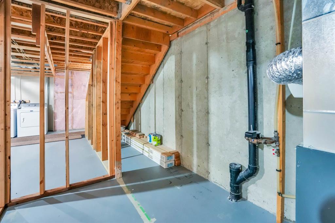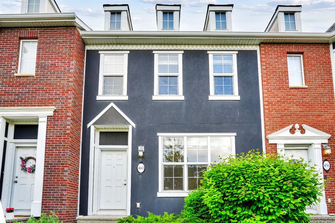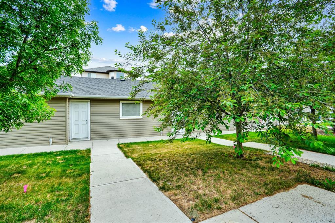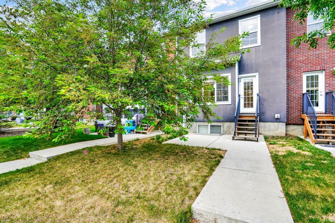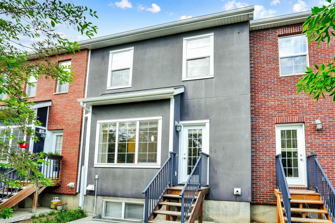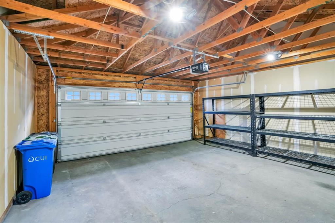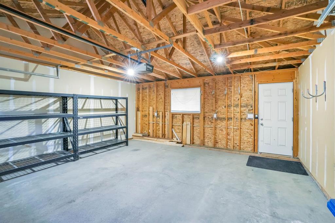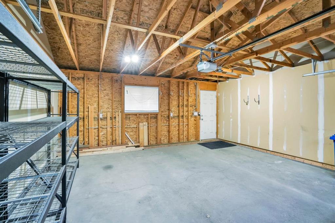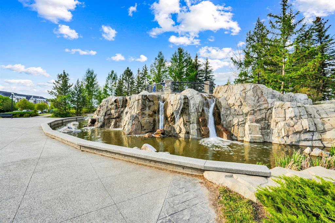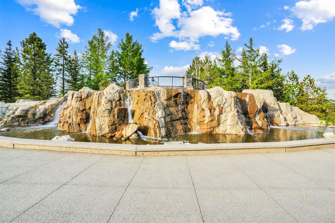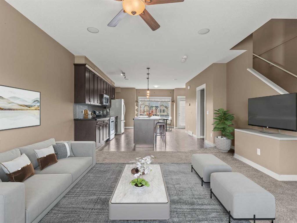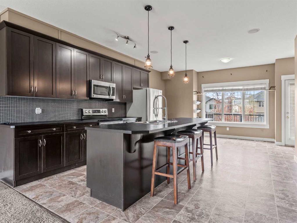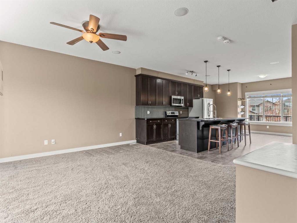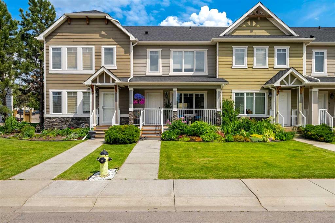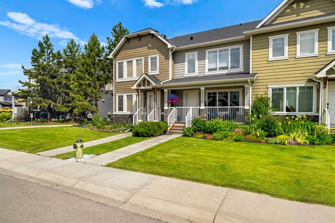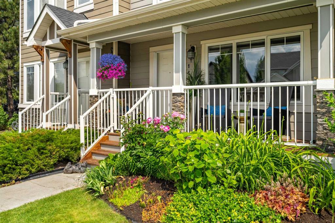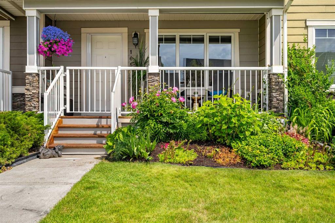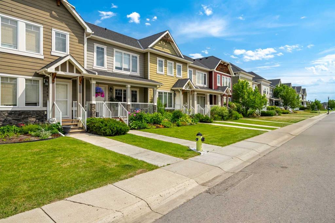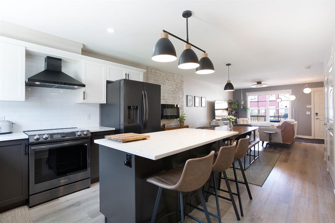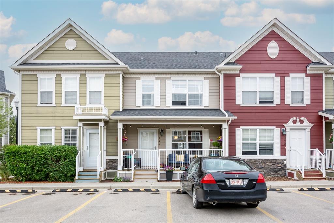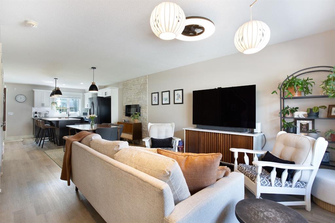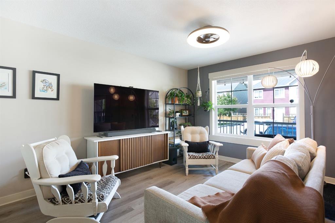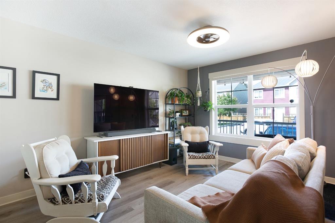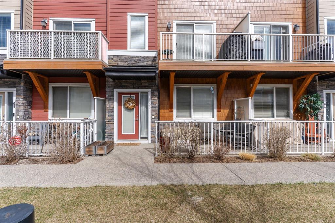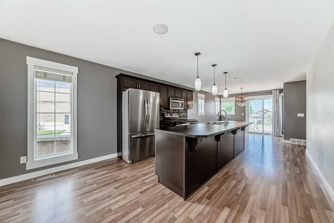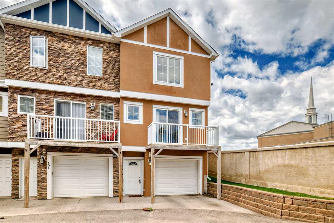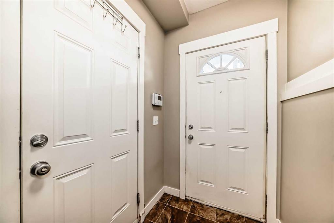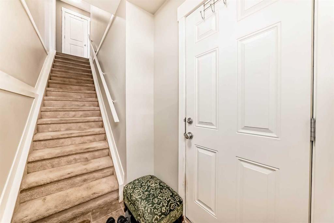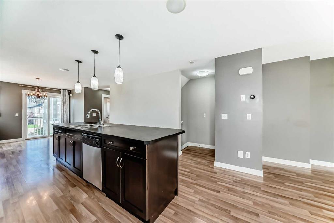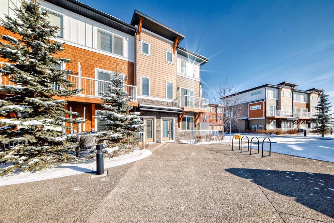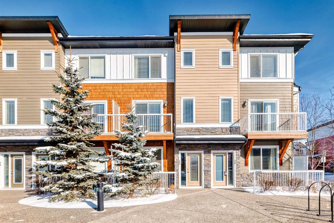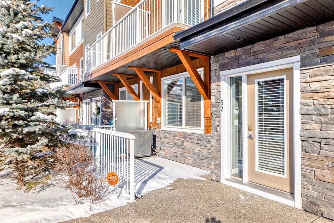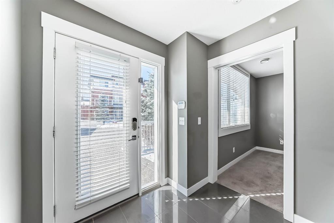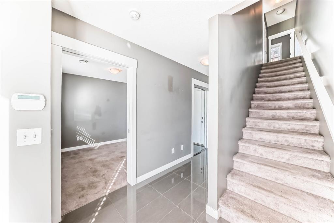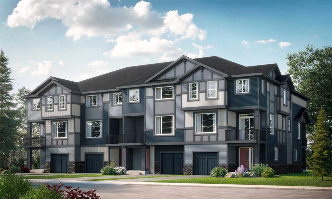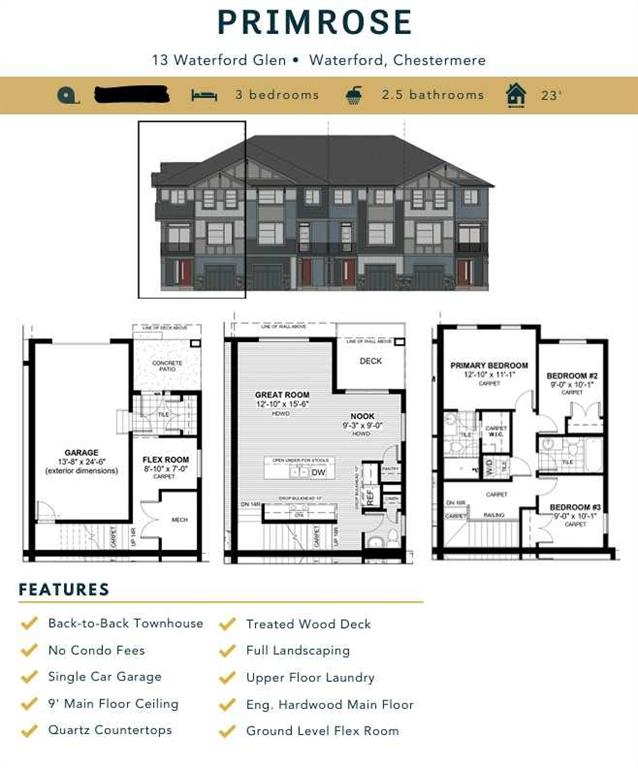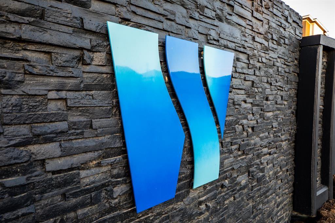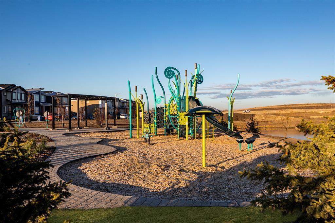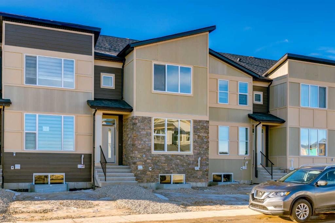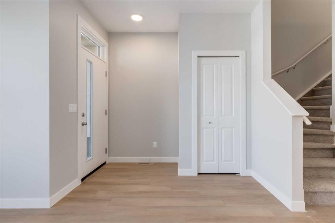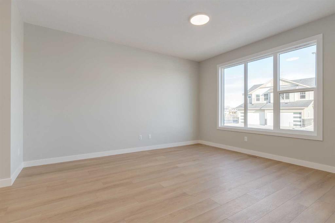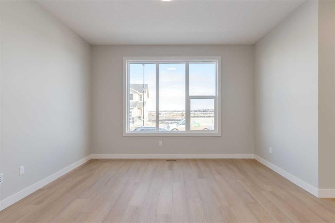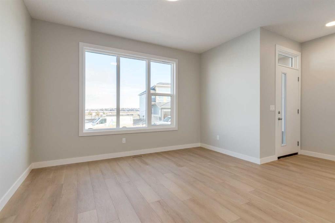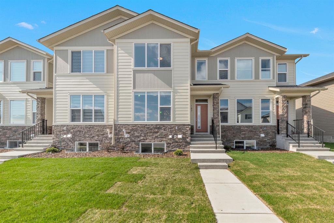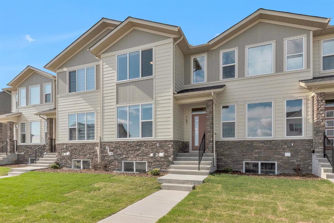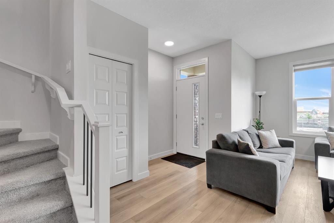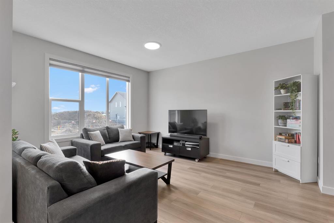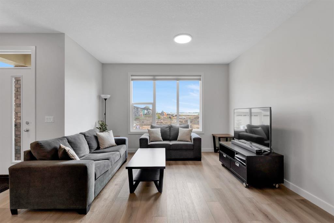460 Rainbow Falls Drive
Chestermere T1X 0L8
MLS® Number: A2236708
$ 449,400
3
BEDROOMS
2 + 1
BATHROOMS
2013
YEAR BUILT
NO Condo Fees | Private Fenced Yard | Double Detached Garage – Welcome to Rainbow Falls! This beautifully maintained 3-bedroom, 3.5-bathroom townhouse in the heart of Rainbow Falls, Chestermere offers the perfect combination of style, space, and freedom from condo fees! Enjoy a bright, open-concept main floor featuring a spacious living area, a modern kitchen with plenty of counter space, and a convenient half-bath—ideal for everyday living and entertaining. Upstairs, the primary suite provides a private retreat with a 4-piece ensuite, while two additional bedrooms and a full bath offer space for family, guests, or a home office. Step outside and fall in love with your private fenced yard—perfect for barbecues, kids, pets, or a quiet morning coffee. The double detached garage offers secure parking, extra storage, and added convenience year-round. The unfinished basement is a blank slate waiting for your personal touch—create the rec room, gym, or workspace you’ve always wanted. Located in a peaceful, family-friendly neighborhood close to scenic walking paths, schools, parks, shopping, and all that Chestermere has to offer. No Condo Fees – Keep your monthly costs down Private Fenced Yard – Space and privacy you’ll love Detached Double Garage – Room for vehicles, toys, and tools 3 Beds | 3.5 Baths | Bright and Open Layout Unfinished Basement – Tons of future potential Don’t miss this rare opportunity to own a freehold townhouse in a sought-after community. Book your showing today and take the next step toward homeownership with confidence!
| COMMUNITY | Rainbow Falls |
| PROPERTY TYPE | Row/Townhouse |
| BUILDING TYPE | Five Plus |
| STYLE | 2 Storey |
| YEAR BUILT | 2013 |
| SQUARE FOOTAGE | 1,390 |
| BEDROOMS | 3 |
| BATHROOMS | 3.00 |
| BASEMENT | Full, Unfinished |
| AMENITIES | |
| APPLIANCES | Dishwasher, Microwave Hood Fan, Refrigerator, Stove(s), Washer/Dryer |
| COOLING | None |
| FIREPLACE | N/A |
| FLOORING | Carpet, Hardwood |
| HEATING | Forced Air, Natural Gas |
| LAUNDRY | In Basement |
| LOT FEATURES | Back Lane, Back Yard, Landscaped, Lawn, See Remarks |
| PARKING | Alley Access, Double Garage Detached |
| RESTRICTIONS | None Known |
| ROOF | Asphalt Shingle |
| TITLE | Fee Simple |
| BROKER | RE/MAX Complete Realty |
| ROOMS | DIMENSIONS (m) | LEVEL |
|---|---|---|
| Storage | 3`5" x 6`7" | Basement |
| Other | 15`8" x 33`11" | Basement |
| Furnace/Utility Room | 7`7" x 14`6" | Basement |
| 2pc Bathroom | 3`3" x 7`0" | Main |
| Dining Room | 15`7" x 7`7" | Main |
| Living Room | 15`7" x 13`7" | Main |
| Foyer | 5`9" x 6`11" | Main |
| Kitchen | 16`11" x 13`5" | Main |
| Pantry | 4`5" x 3`11" | Main |
| 4pc Bathroom | 8`5" x 5`0" | Upper |
| 4pc Ensuite bath | 5`0" x 7`8" | Upper |
| Bedroom | 9`6" x 11`5" | Upper |
| Bedroom | 9`7" x 11`6" | Upper |
| Bedroom - Primary | 14`0" x 12`8" | Upper |

