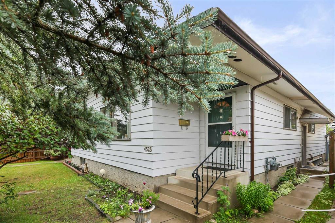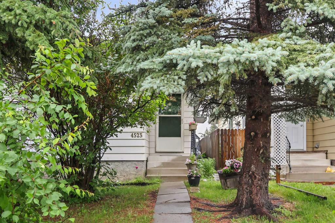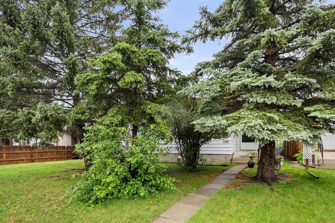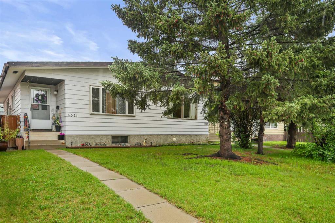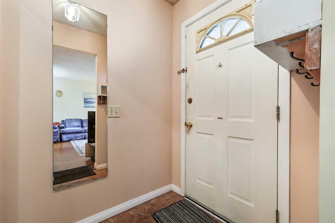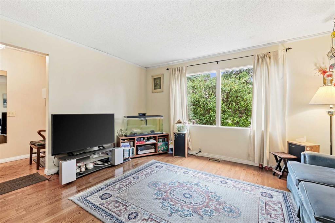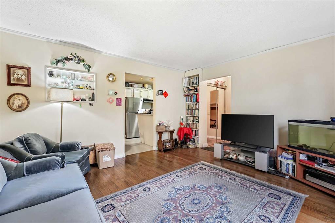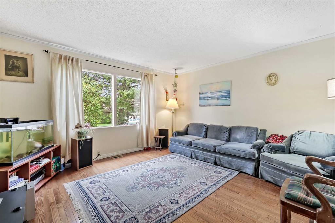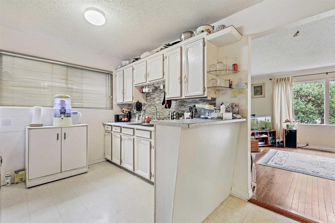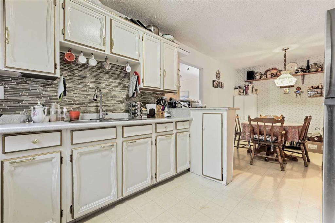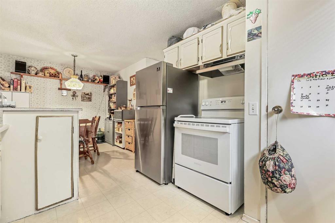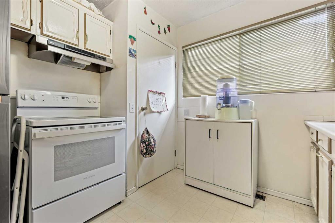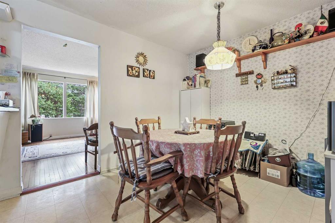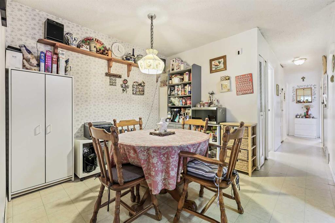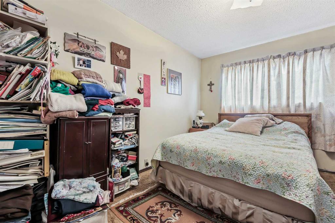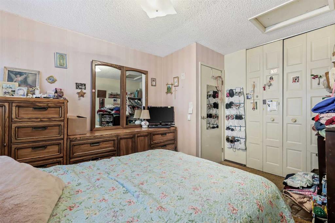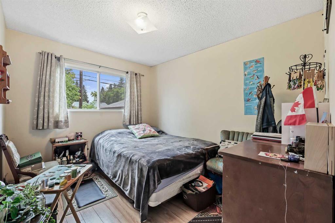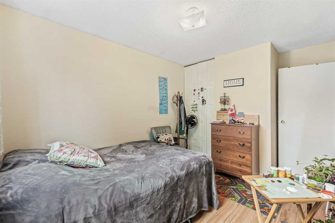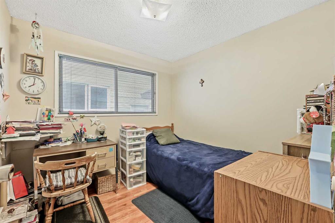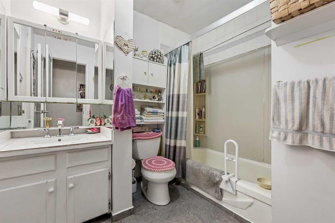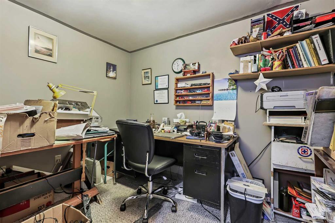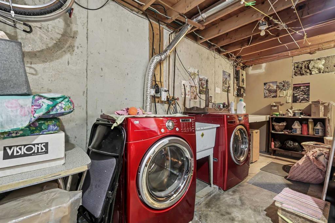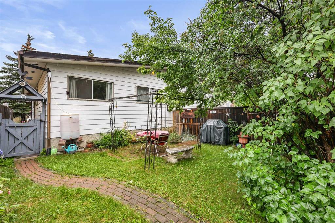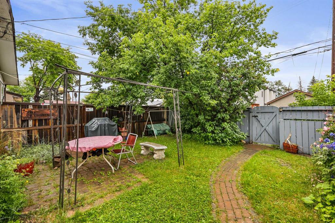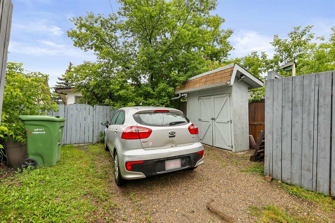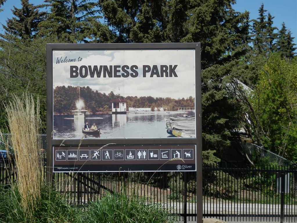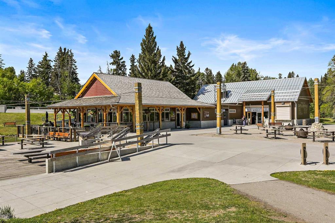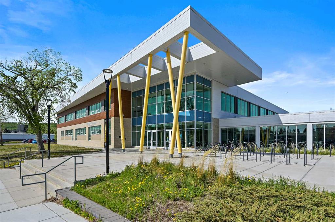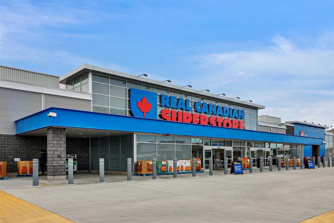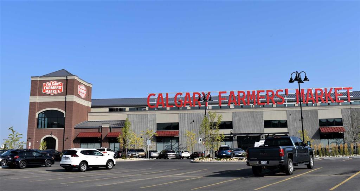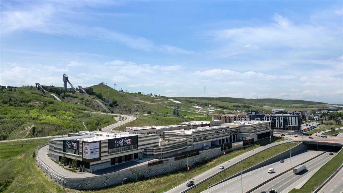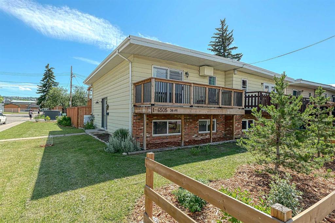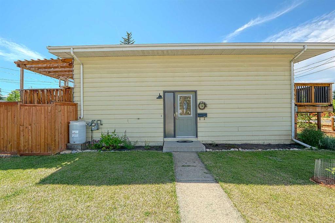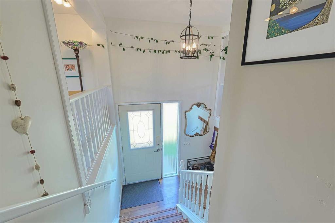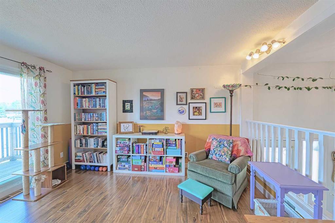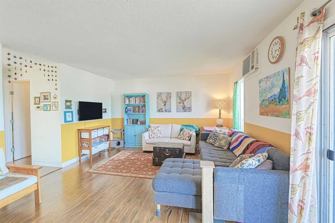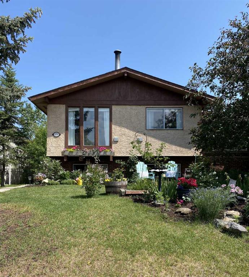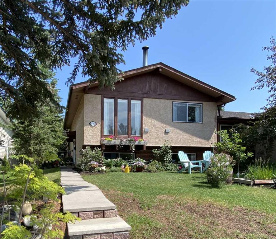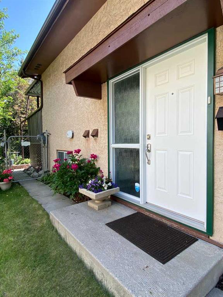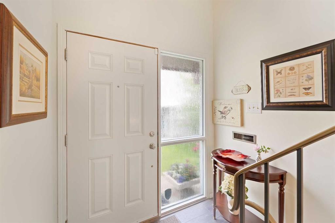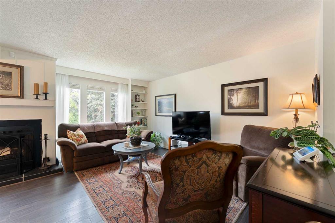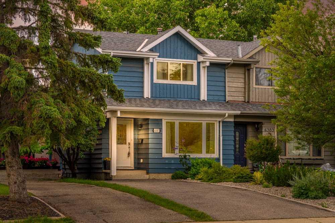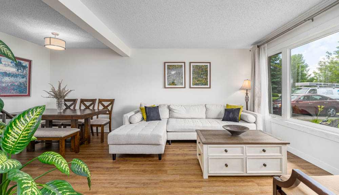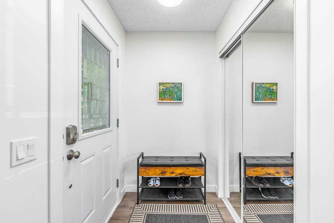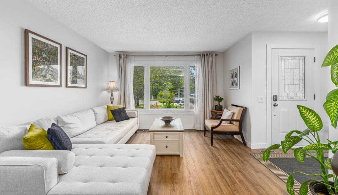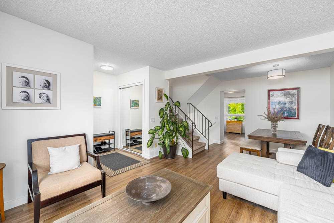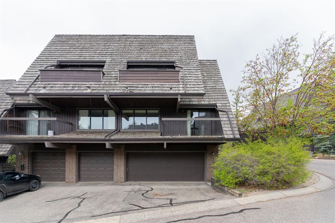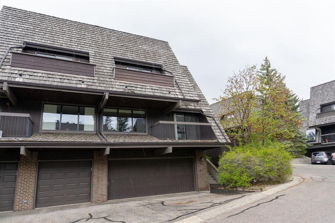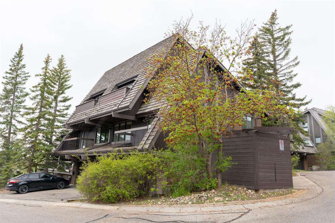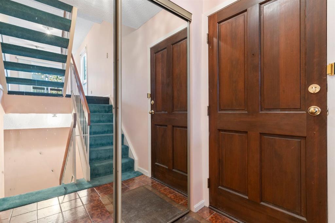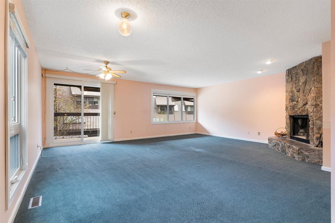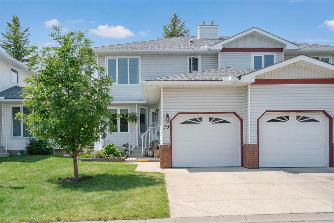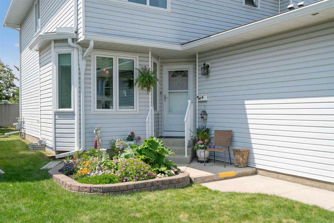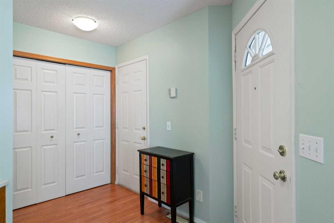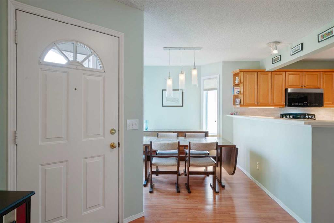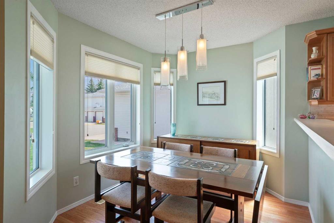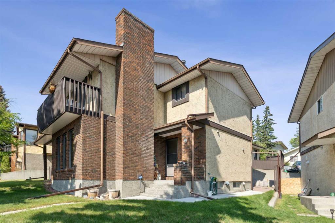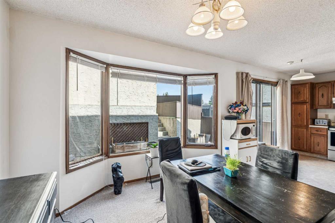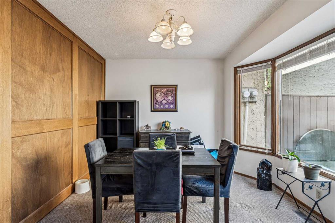4523 70 Street NW
Calgary T3B 2K7
MLS® Number: A2238341
$ 446,900
3
BEDROOMS
1 + 0
BATHROOMS
974
SQUARE FEET
1977
YEAR BUILT
***OPEN HOUSE - Saturday, July 19, 2025 - 1:30-4:00pm *** Welcome to a very rare find in the heart of Bowness!! This semi-detached, three bedroom bungalow style, half duplex is in need of cosmetic TLC and the rarity is the undeveloped or unspoiled basement ready for the next buyer's sweat equity! The side entrance provides excellent future development potential, making it ideal for adding a basement suite (subject to City of Calgary approval). Sitting on a large lot, there’s ample space in the backyard to build a detached garage! This is your opportunity to invest in an excellent inner city community just minutes from the new Superstore, Trinity Hills box stores and the Calgary Farmer's Market. Close to the two hospitals and the University of Calgary, a short commute to downtown and quick access west to the mountains. Hurry on this one!!!
| COMMUNITY | Bowness |
| PROPERTY TYPE | Semi Detached (Half Duplex) |
| BUILDING TYPE | Duplex |
| STYLE | Side by Side, Bungalow |
| YEAR BUILT | 1977 |
| SQUARE FOOTAGE | 974 |
| BEDROOMS | 3 |
| BATHROOMS | 1.00 |
| BASEMENT | Full, Partially Finished |
| AMENITIES | |
| APPLIANCES | Dryer, Electric Stove, Freezer, Microwave, Range Hood, Refrigerator, Washer, Window Coverings |
| COOLING | Central Air |
| FIREPLACE | N/A |
| FLOORING | Carpet, Hardwood, Laminate |
| HEATING | Forced Air |
| LAUNDRY | In Basement |
| LOT FEATURES | Back Lane, Back Yard, Landscaped, Private, Rectangular Lot, Treed |
| PARKING | Alley Access, Off Street, Parking Pad, Stall |
| RESTRICTIONS | None Known |
| ROOF | Asphalt Shingle |
| TITLE | Fee Simple |
| BROKER | RE/MAX House of Real Estate |
| ROOMS | DIMENSIONS (m) | LEVEL |
|---|---|---|
| Game Room | 16`10" x 13`6" | Lower |
| Office | 9`6" x 9`11" | Lower |
| Laundry | 13`7" x 5`7" | Lower |
| 4pc Bathroom | Main | |
| Living Room | 14`3" x 12`11" | Main |
| Kitchen | 9`7" x 9`4" | Main |
| Dining Room | 7`7" x 7`6" | Main |
| Bedroom - Primary | 9`11" x 9`8" | Main |
| Bedroom | 10`11" x 8`11" | Main |
| Bedroom | 8`11" x 8`10" | Main |

