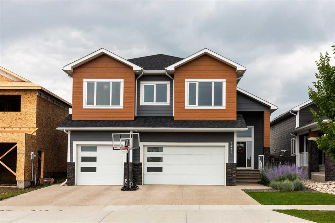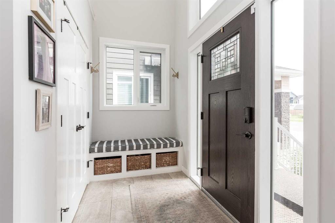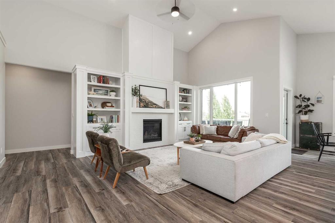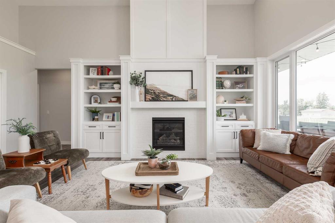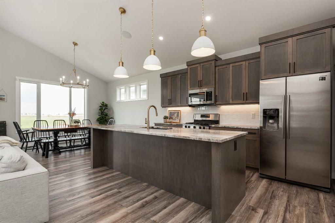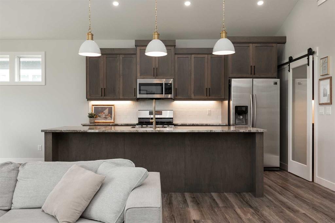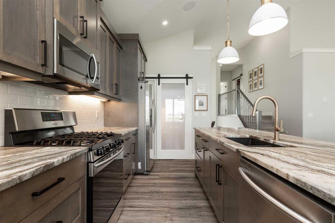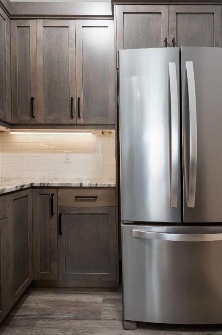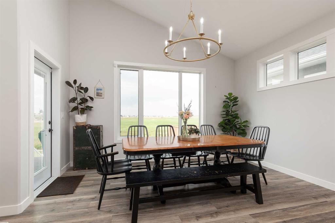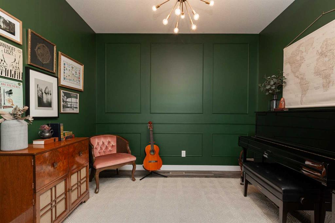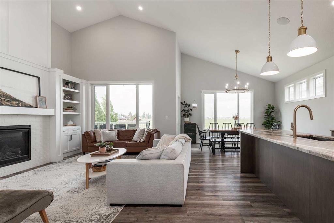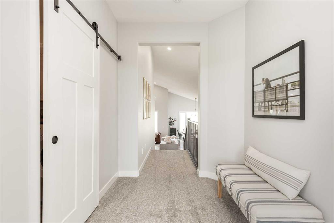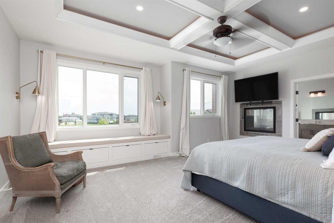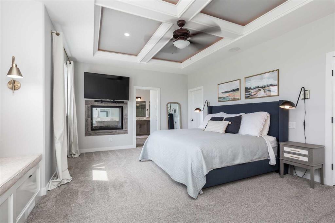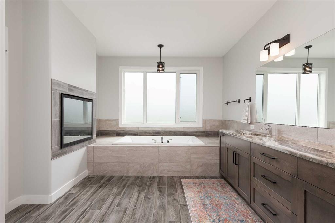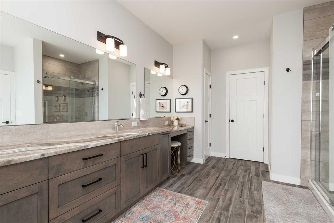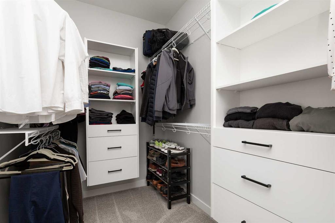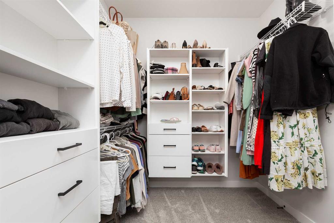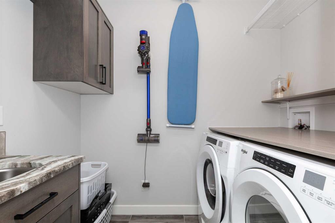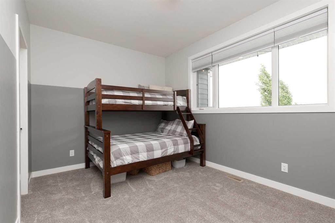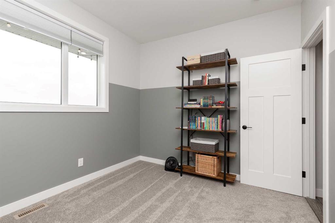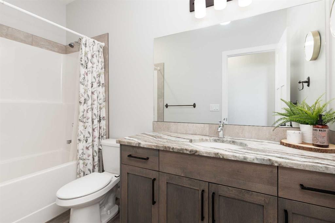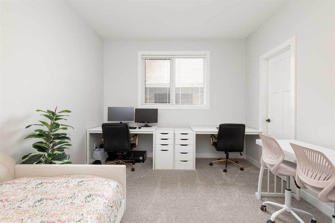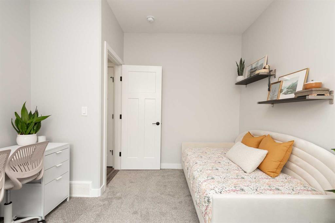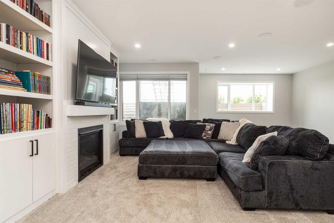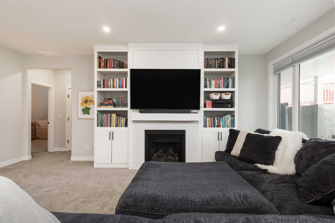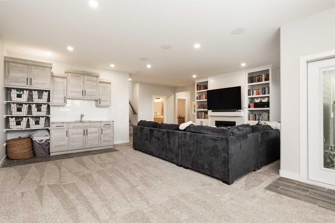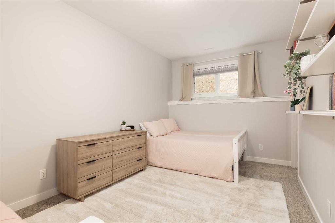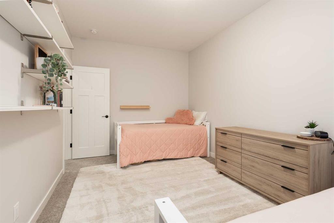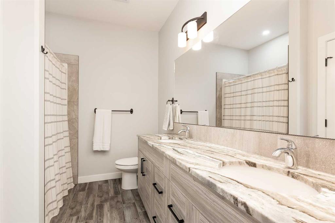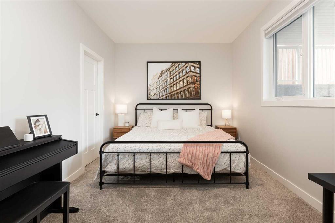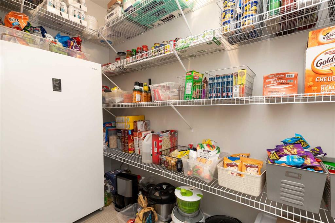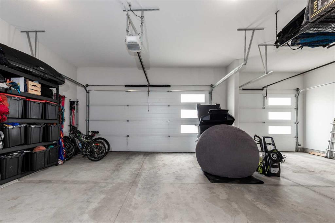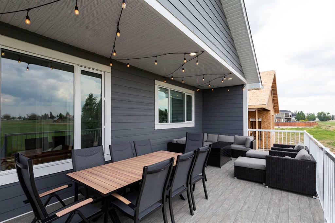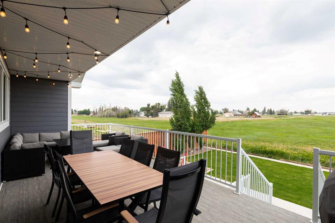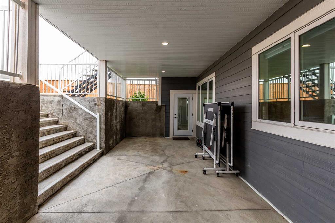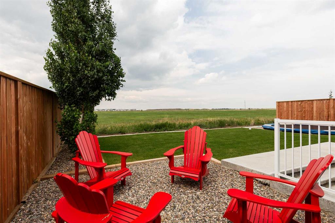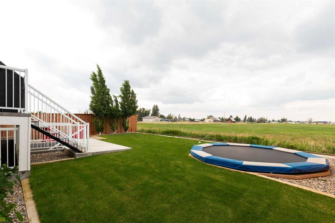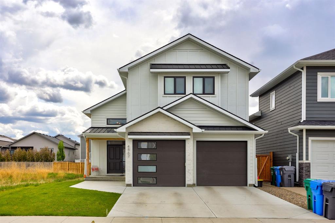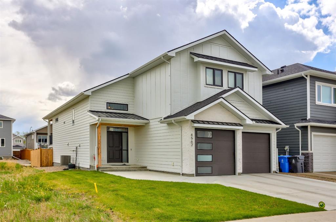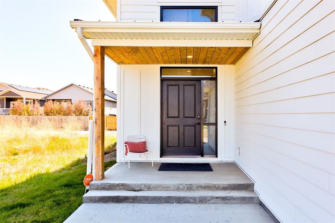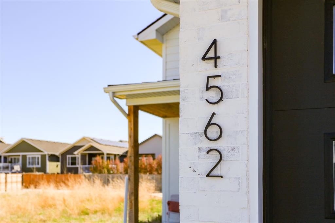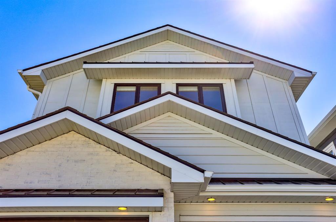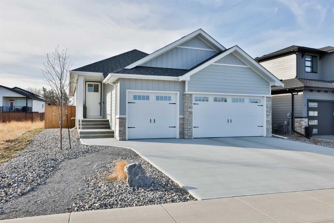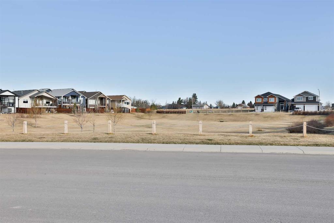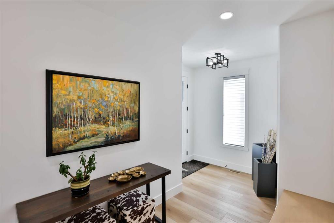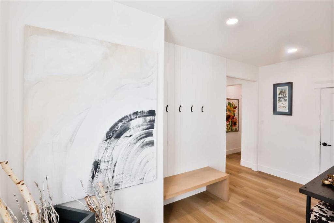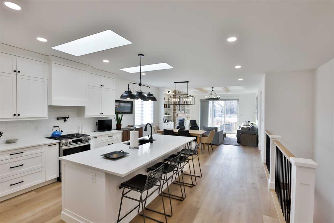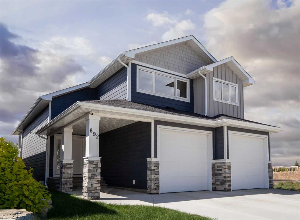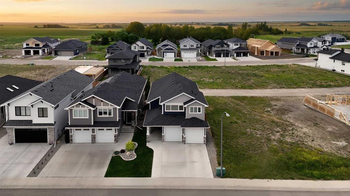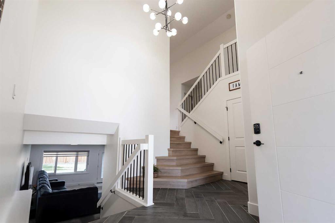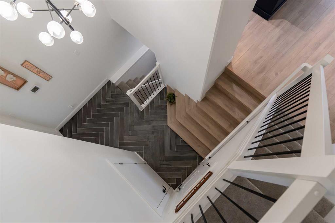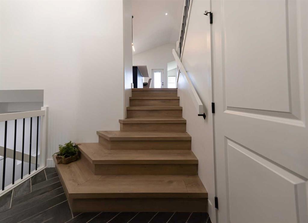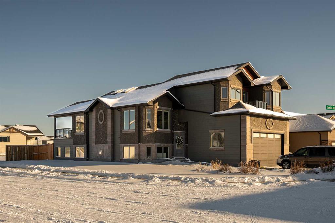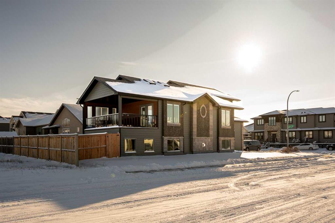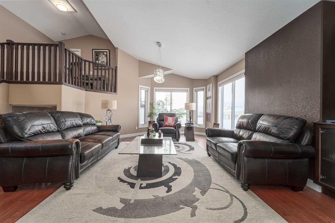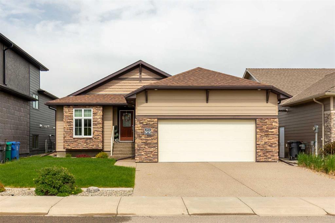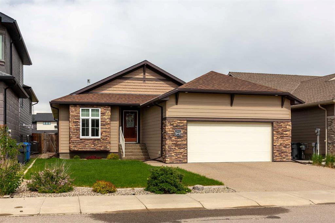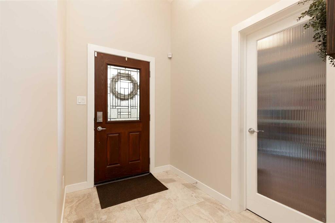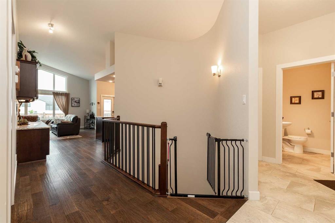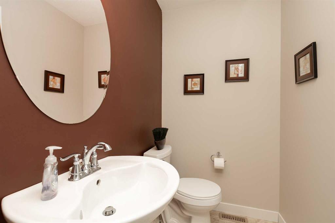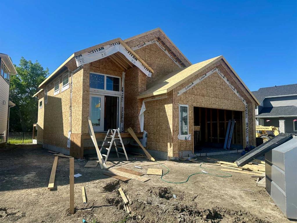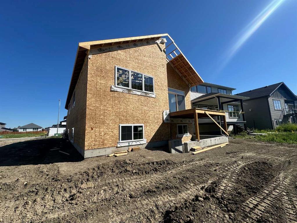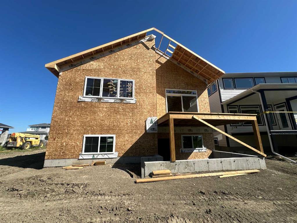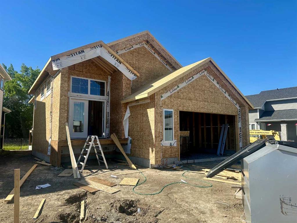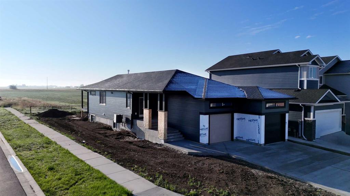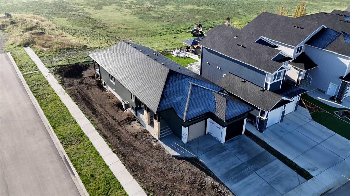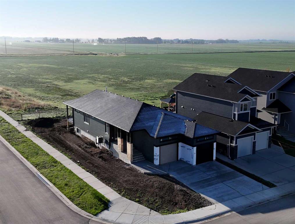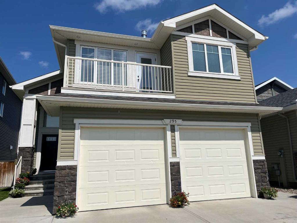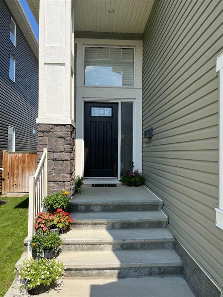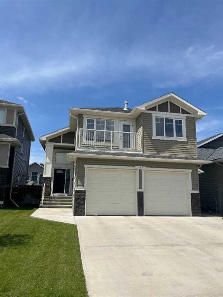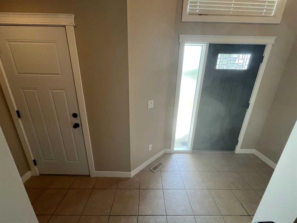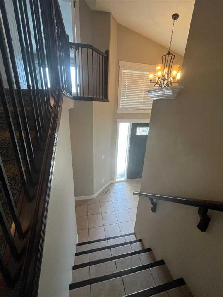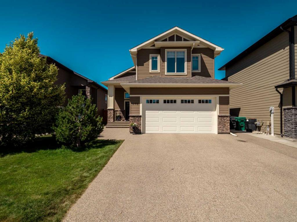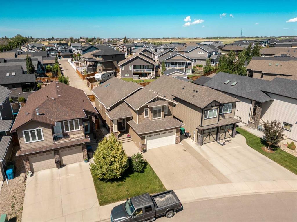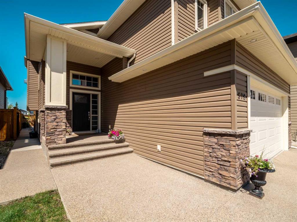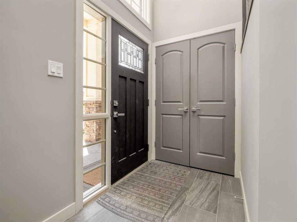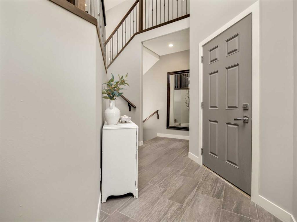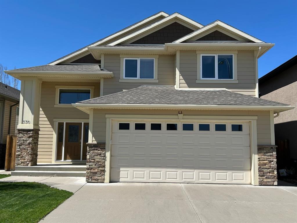4521 40 Avenue S
Lethbridge T1K 8G2
MLS® Number: A2240752
$ 749,900
5
BEDROOMS
3 + 0
BATHROOMS
2,227
SQUARE FEET
2018
YEAR BUILT
Welcome to a home that truly has it all—space, style, and a setting you’ll love. Located in a quiet pocket of South Lethbridge with no neighbours in front or behind, this beautifully finished bi-level offers privacy, luxury, and room to grow. With 2,227 sq. ft. above grade and a fully developed walk-up basement, this home features 5 oversized bedrooms, including a nearly 700 sq. ft. master retreat complete with a double-sided see-through fireplace and a gorgeous 5-piece ensuite. There’s also a bright main-floor office just off the living room, ideal for working from home or managing family life. The heart of the home is a show-stopping kitchen, featuring granite countertops throughout—yes, even in the pantry, bathrooms, and laundry room—plus stainless steel appliances and a second fridge in the walk-in pantry. Vaulted ceilings and 3 fireplaces throughout the home bring warmth, light, and character to every room. Outside, enjoy a massive partially covered deck off the main floor, plus an enclosed patio off the basement walk-up, perfect for year-round use. The fully landscaped yard includes underground sprinklers, and backs directly onto open fields for unmatched privacy and views. Top it all off with a huge triple car garage, and this home checks every box—from everyday comfort to effortless entertaining.
| COMMUNITY | Southgate |
| PROPERTY TYPE | Detached |
| BUILDING TYPE | House |
| STYLE | Bi-Level |
| YEAR BUILT | 2018 |
| SQUARE FOOTAGE | 2,227 |
| BEDROOMS | 5 |
| BATHROOMS | 3.00 |
| BASEMENT | Finished, Full, Walk-Up To Grade |
| AMENITIES | |
| APPLIANCES | See Remarks |
| COOLING | Central Air |
| FIREPLACE | Family Room, Gas, Living Room, Primary Bedroom |
| FLOORING | Carpet, Vinyl |
| HEATING | Central, Natural Gas |
| LAUNDRY | Upper Level, Washer Hookup |
| LOT FEATURES | Back Yard, No Neighbours Behind, Underground Sprinklers |
| PARKING | Triple Garage Attached |
| RESTRICTIONS | None Known |
| ROOF | Asphalt |
| TITLE | Fee Simple |
| BROKER | Lethbridge Real Estate.com |
| ROOMS | DIMENSIONS (m) | LEVEL |
|---|---|---|
| Bedroom | 9`8" x 16`3" | Lower |
| Bedroom | 9`11" x 16`4" | Lower |
| 5pc Bathroom | 0`0" x 0`0" | Lower |
| Family Room | 21`1" x 22`8" | Lower |
| Living Room | 15`11" x 11`8" | Main |
| Dining Room | 13`11" x 8`6" | Main |
| Kitchen | 14`3" x 10`7" | Main |
| 4pc Bathroom | 0`0" x 0`0" | Main |
| Office | 10`6" x 10`1" | Main |
| Bedroom | 14`1" x 10`8" | Main |
| Bedroom | 14`1" x 9`7" | Main |
| Bedroom - Primary | 19`7" x 13`5" | Upper |
| 5pc Ensuite bath | 0`0" x 0`0" | Upper |

