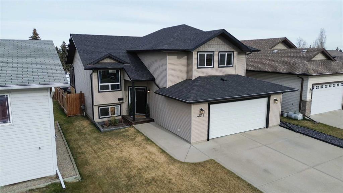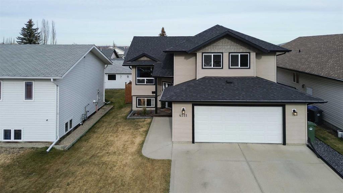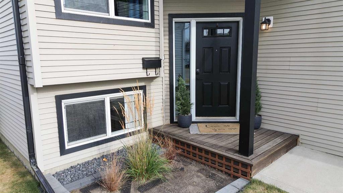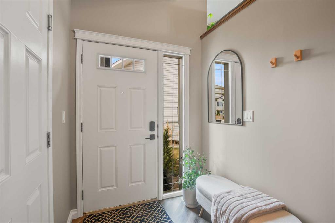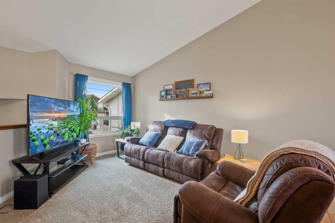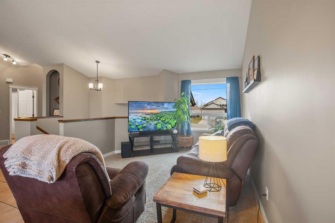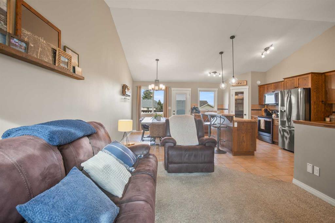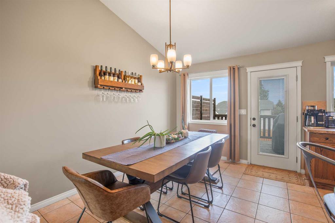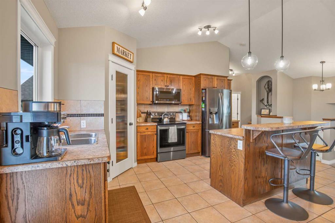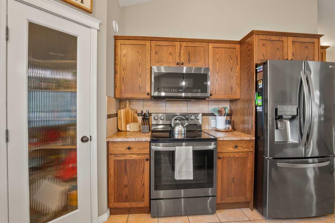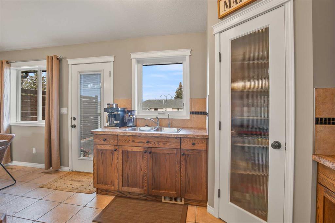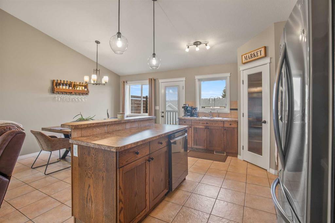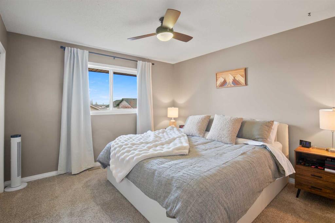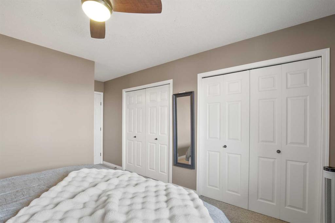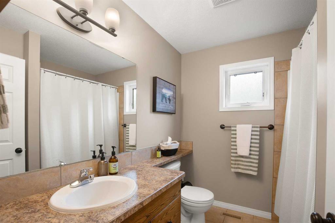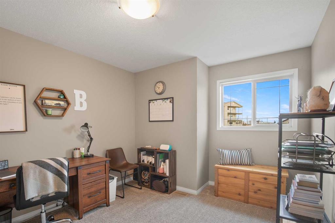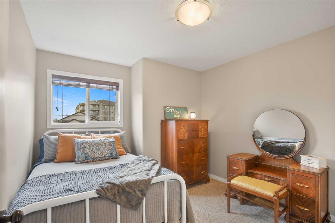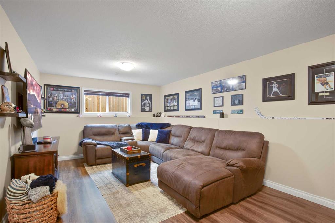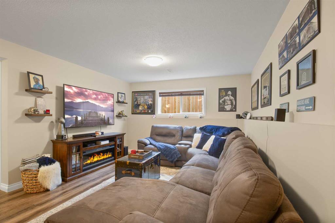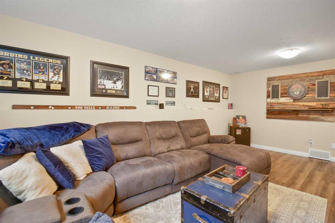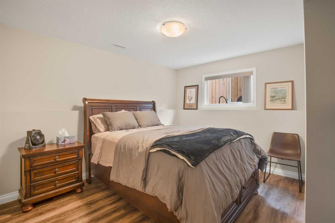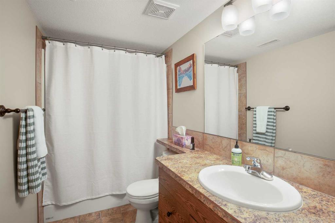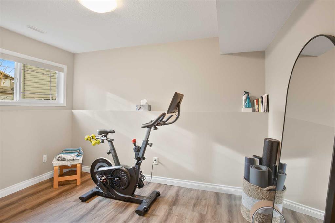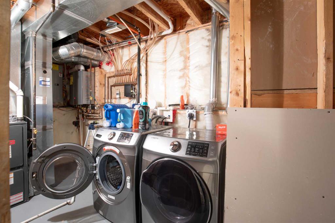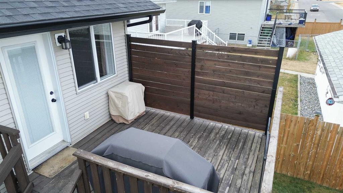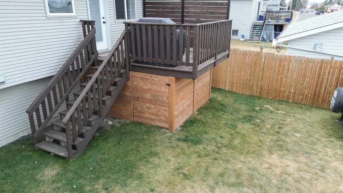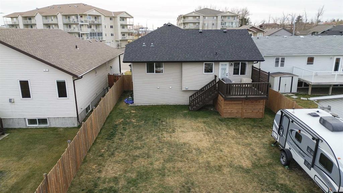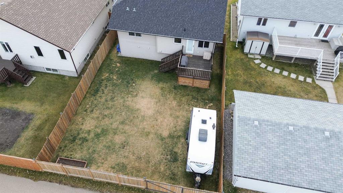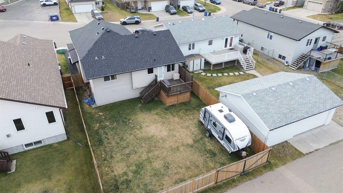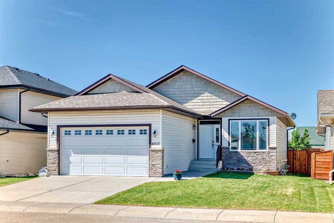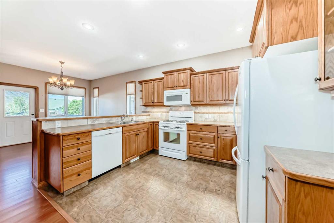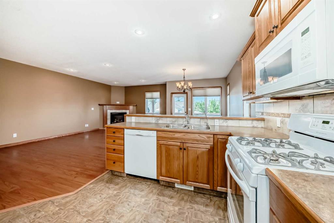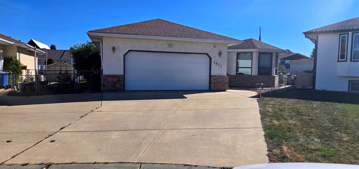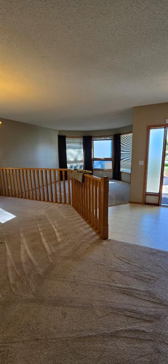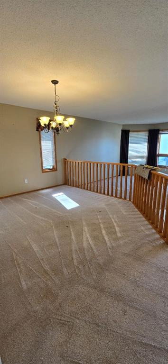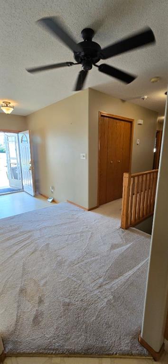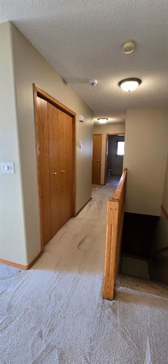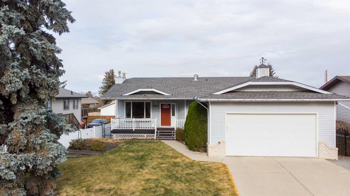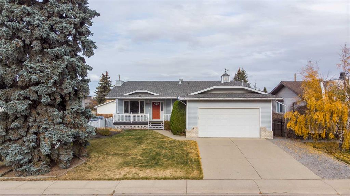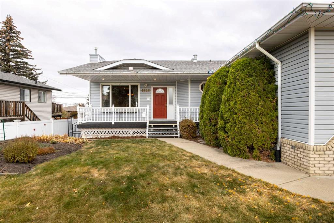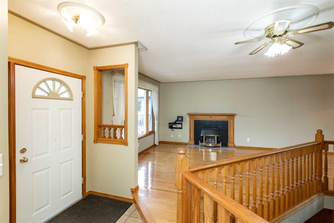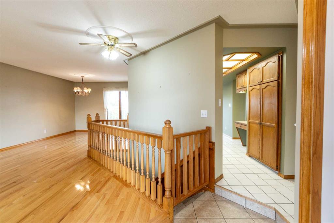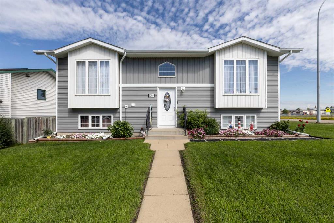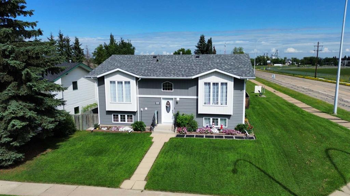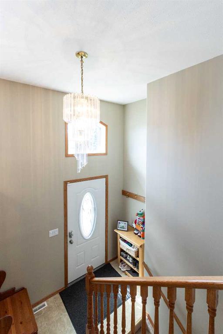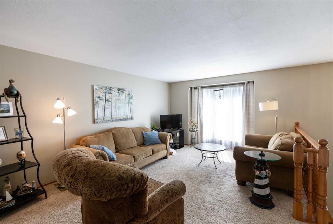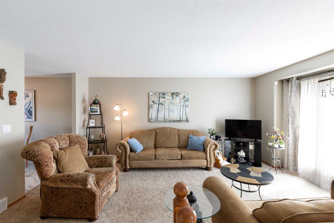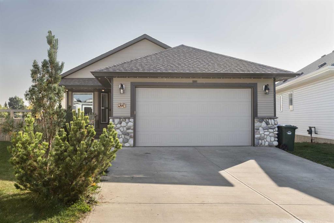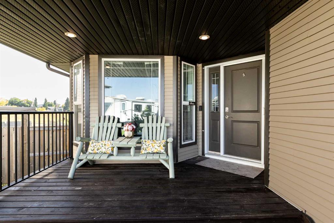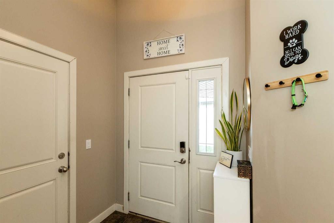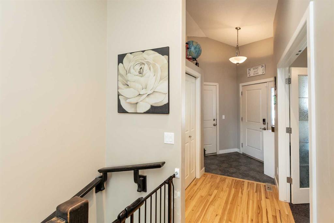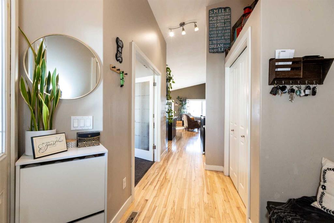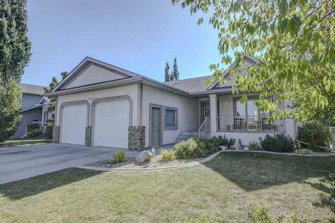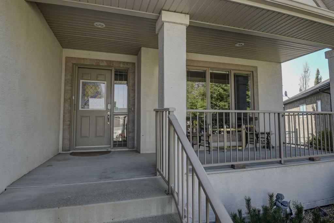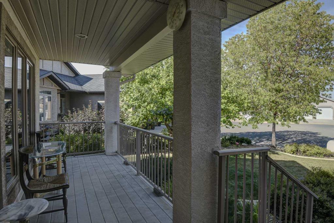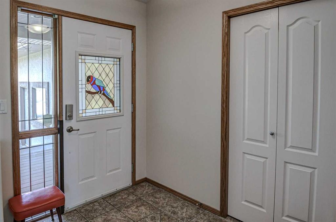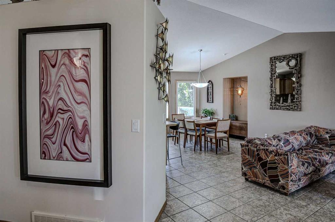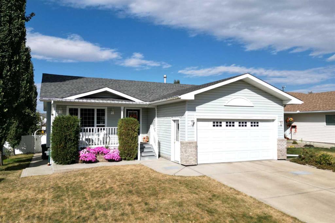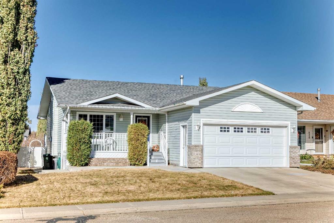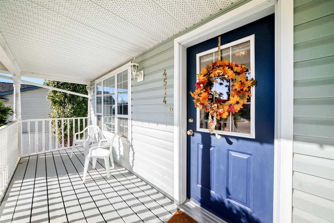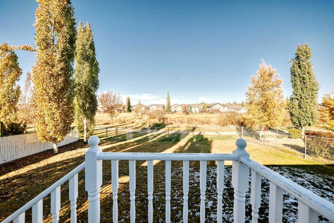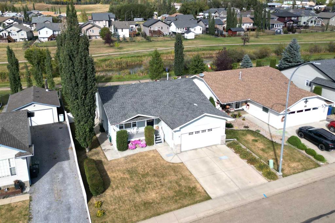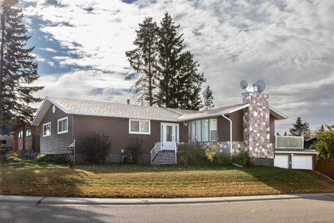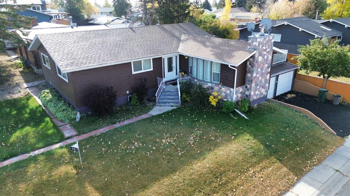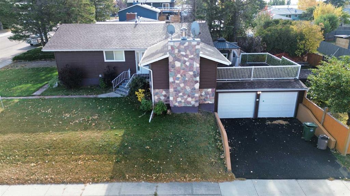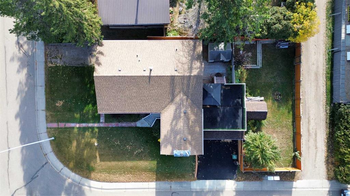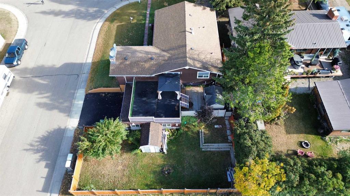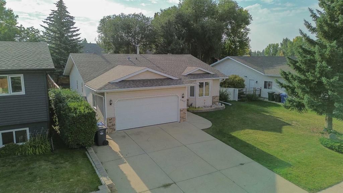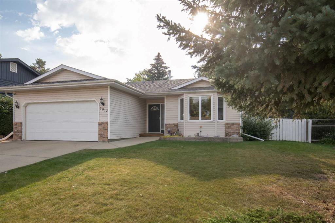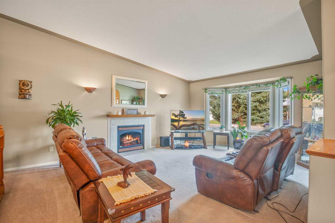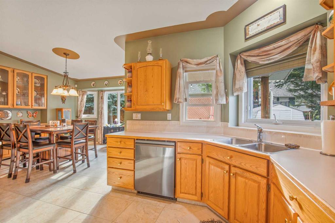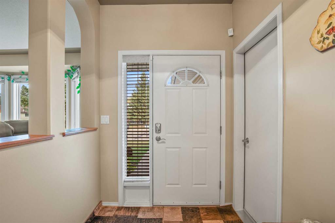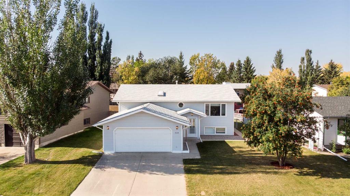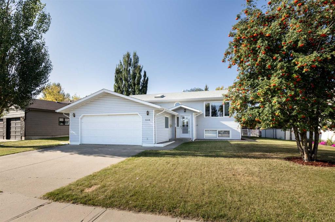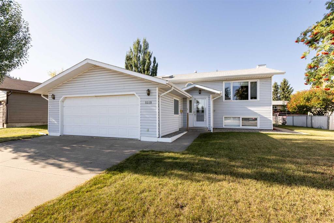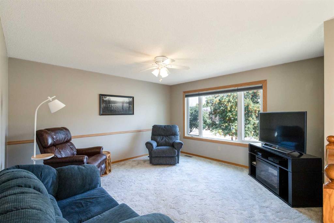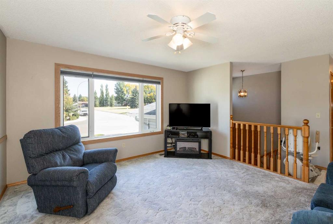4511 45A Street Close
Innisfail T4G 0A2
MLS® Number: A2268200
$ 499,999
5
BEDROOMS
3 + 0
BATHROOMS
1,276
SQUARE FEET
2009
YEAR BUILT
Welcome to this spacious 5-bedroom, 3-bath home that offers a functional layout and numerous updates throughout. The bright main floor features vaulted ceilings and an open-concept design with an inviting kitchen complete with an island, corner pantry, and updated appliance. The primary bedroom includes a 4-piece ensuite, while two additional bedrooms are located above the garage—perfect for a growing family or guests. The fully finished basement adds even more living space with in-floor heat, a large family room, two more bedrooms, a full bath, and laundry area. Enjoy peace of mind with recent upgrades including new shingles (2 years old) and a hot water on demand system installed just last year & new appliances 3 years ago. Located in a quiet area close to shopping and amenities, this property also features an attached garage, deck with privacy panels and storage underneath, a large fenced yard with plenty of room for the kids to play and space to park the trailer. Move-in ready and beautifully maintained—this home checks all the boxes. Make sure to take the full tour of this home by clicking on the 3D virtual tour link.
| COMMUNITY | Eastgate |
| PROPERTY TYPE | Detached |
| BUILDING TYPE | House |
| STYLE | Modified Bi-Level |
| YEAR BUILT | 2009 |
| SQUARE FOOTAGE | 1,276 |
| BEDROOMS | 5 |
| BATHROOMS | 3.00 |
| BASEMENT | Full |
| AMENITIES | |
| APPLIANCES | Dishwasher, Electric Stove, Garage Control(s), Microwave Hood Fan, Refrigerator, Tankless Water Heater, Washer/Dryer |
| COOLING | None |
| FIREPLACE | N/A |
| FLOORING | Carpet, Ceramic Tile, Laminate |
| HEATING | Forced Air, Natural Gas |
| LAUNDRY | In Basement |
| LOT FEATURES | Back Lane, Back Yard, Front Yard, Landscaped, Rectangular Lot, Street Lighting |
| PARKING | Double Garage Attached |
| RESTRICTIONS | None Known |
| ROOF | Asphalt Shingle |
| TITLE | Fee Simple |
| BROKER | Coldwell Banker OnTrack Realty |
| ROOMS | DIMENSIONS (m) | LEVEL |
|---|---|---|
| Family Room | 12`1" x 19`4" | Lower |
| Bedroom | 11`7" x 11`10" | Lower |
| Bedroom | 11`5" x 10`4" | Lower |
| 4pc Bathroom | 4`9" x 9`3" | Lower |
| Laundry | 7`11" x 14`8" | Lower |
| Living Room | 13`4" x 10`11" | Main |
| Kitchen | 17`8" x 9`8" | Main |
| Dining Room | 15`6" x 9`2" | Main |
| Bedroom - Primary | 16`3" x 11`5" | Main |
| 4pc Ensuite bath | 4`8" x 9`7" | Main |
| 4pc Bathroom | 7`2" x 7`10" | Main |
| Bedroom | 13`1" x 10`3" | Second |
| Bedroom | 12`2" x 10`3" | Second |

