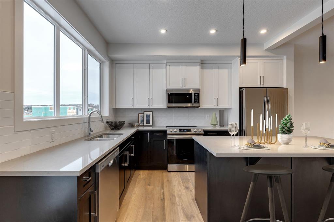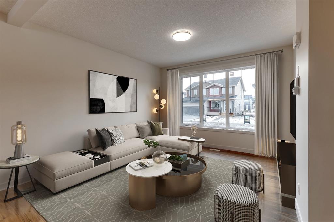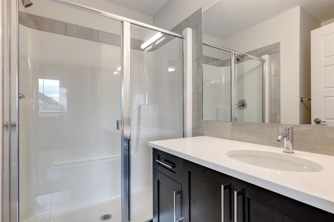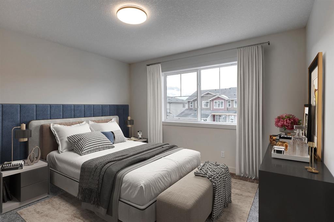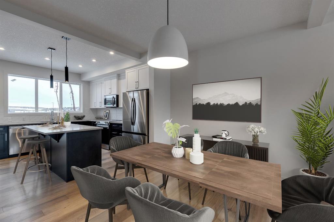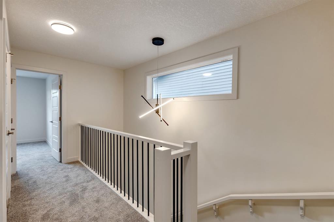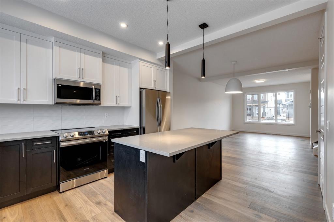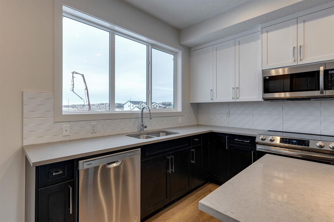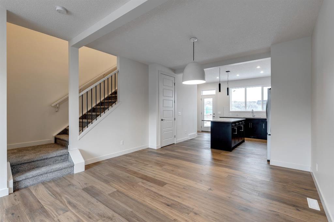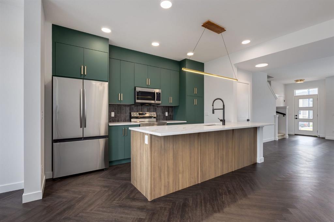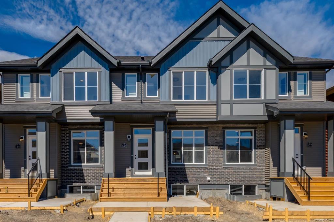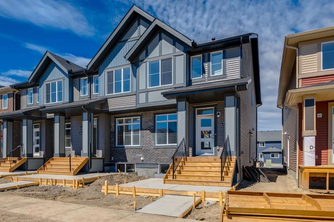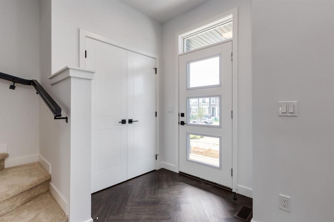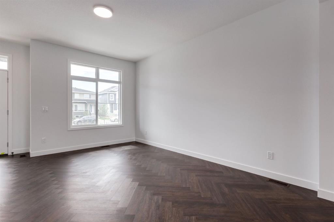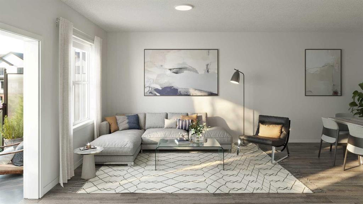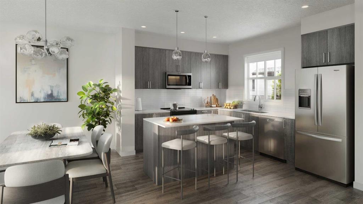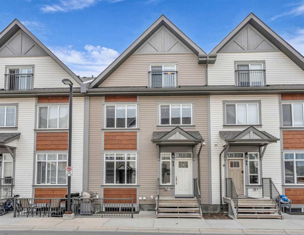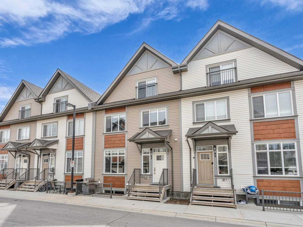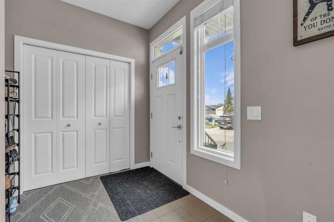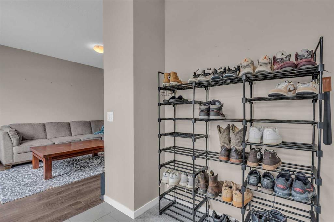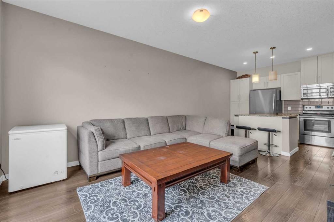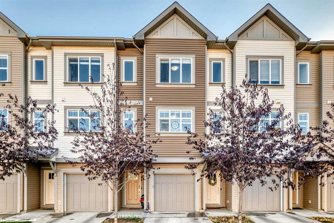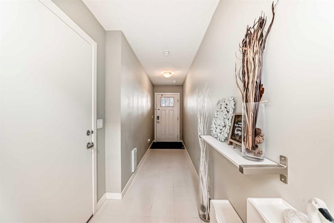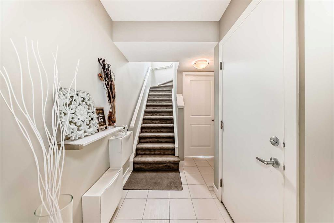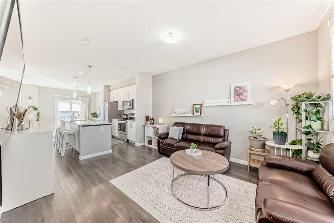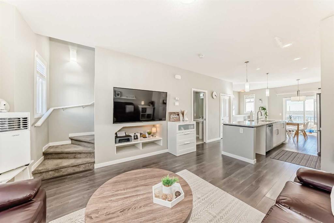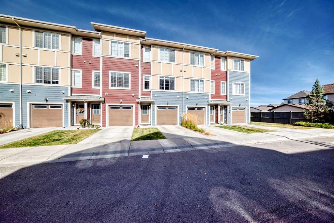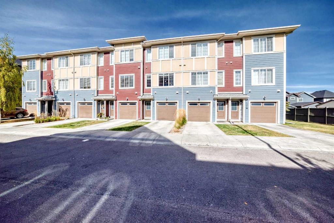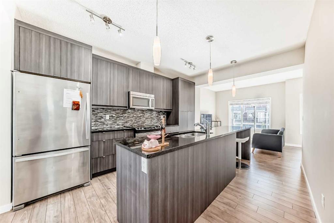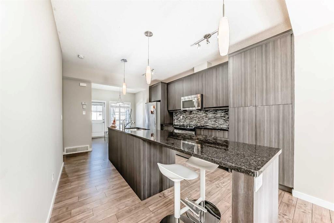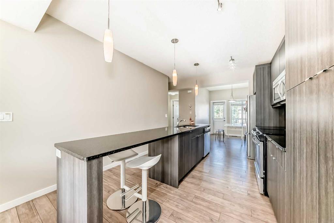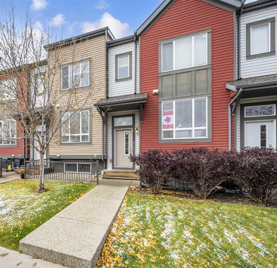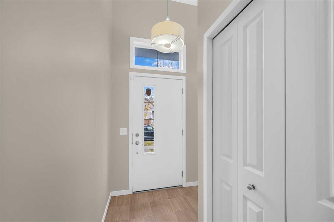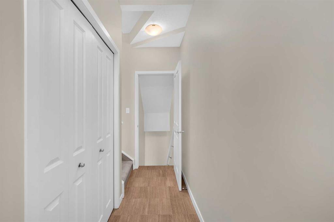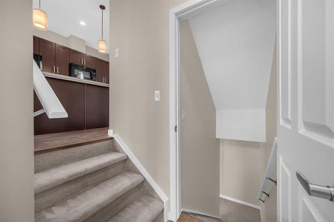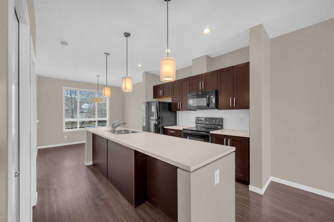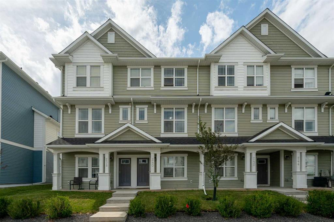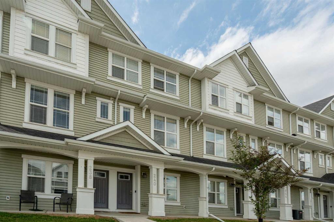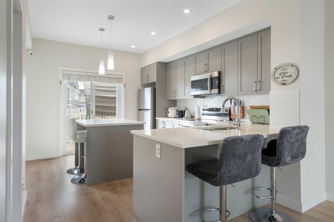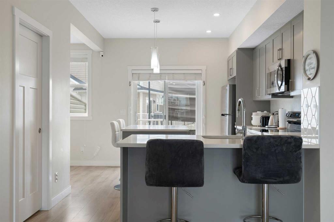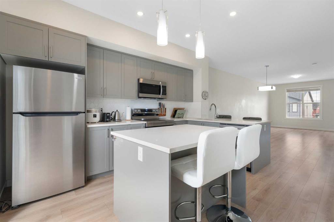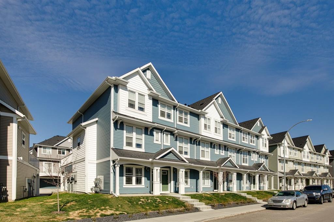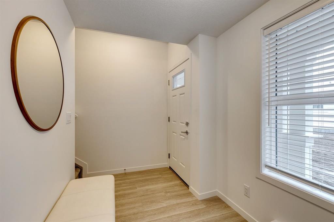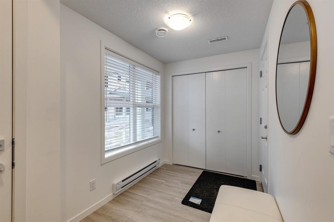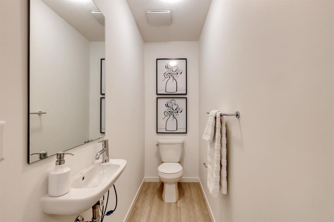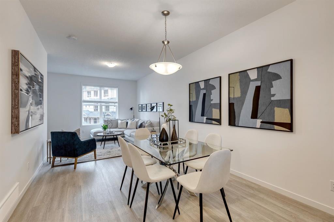45 Sora Gate SE
Calgary T3S 0A7
MLS® Number: A2256155
$ 474,800
3
BEDROOMS
2 + 1
BATHROOMS
1,293
SQUARE FEET
2025
YEAR BUILT
*Photos are representative - some finishes may vary* Welcome to 45 Sora Gate! Step into the bright open-concept main floor, where the kitchen becomes the heart of the home. A large window overlooks the backyard, filling the space with natural light and keeping you connected to family activities while you cook. The kitchen also features quartz countertops, soft-close cabinetry, stainless appliances, and a spacious island-perfect for everyday living or hosting friends. Soaring 9-foot ceilings and engineered hardwood floors add style and durability, ensuring this home feels both modern and lasting. Upstairs, the primary suite with walk-in closet and ensuite provides a private retreat, while two additional bedrooms offer flexibility for kids, guests, or a home office. A full family bathroom and convenient upstairs laundry complete the level. With a detached double garage, no condo fees, and the peace of mind that comes with new-home warranty protection, this home is built with your future in mind. Located with quick access to Deerfoot and Stoney Trail, commuting and zipping around the city is a breeze. Surrounded by wetlands, pathways, and green space, Sora blends the calm of nature with easy access to the conveniences homeowners need. *** The First-Time Home Buyers' GST Rebate could save you up to $50,000 on a new home! You must be 18+, a Canadian citizen or permanent resident, and haven't owned or lived in a home you or your spouse/common-law partner owned in the last four years. Terms and conditions are subject to the Government of Canada/CRA rules and guidelines.***
| COMMUNITY | Hotchkiss |
| PROPERTY TYPE | Row/Townhouse |
| BUILDING TYPE | Four Plex |
| STYLE | 2 Storey |
| YEAR BUILT | 2025 |
| SQUARE FOOTAGE | 1,293 |
| BEDROOMS | 3 |
| BATHROOMS | 3.00 |
| BASEMENT | Full |
| AMENITIES | |
| APPLIANCES | Dishwasher, Electric Range, Garage Control(s), Microwave Hood Fan, Refrigerator |
| COOLING | None |
| FIREPLACE | N/A |
| FLOORING | Carpet, Ceramic Tile, Hardwood |
| HEATING | Forced Air, Natural Gas |
| LAUNDRY | Upper Level |
| LOT FEATURES | Back Lane, Back Yard, Front Yard, Garden, Landscaped |
| PARKING | Alley Access, Double Garage Detached |
| RESTRICTIONS | None Known |
| ROOF | Asphalt Shingle |
| TITLE | Fee Simple |
| BROKER | eXp Realty |
| ROOMS | DIMENSIONS (m) | LEVEL |
|---|---|---|
| Great Room | 12`2" x 14`4" | Main |
| Dining Room | 13`3" x 10`4" | Main |
| Kitchen | 11`7" x 12`9" | Main |
| 2pc Bathroom | 0`0" x 0`0" | Main |
| Bedroom - Primary | 12`4" x 11`4" | Upper |
| 3pc Ensuite bath | 0`0" x 0`0" | Upper |
| 4pc Bathroom | 0`0" x 0`0" | Upper |
| Bedroom | 8`5" x 10`10" | Upper |
| Bedroom | 8`6" x 11`1" | Upper |
| Laundry | Upper |

