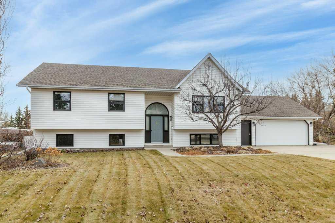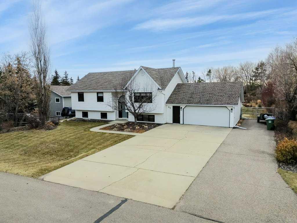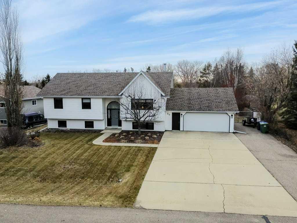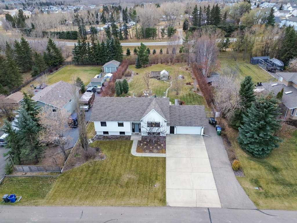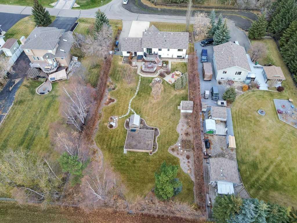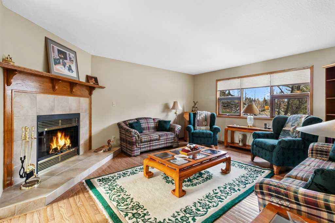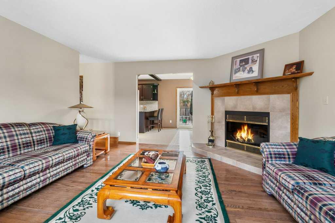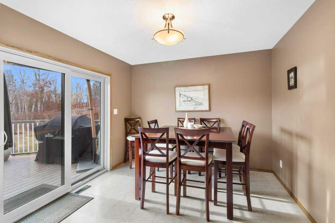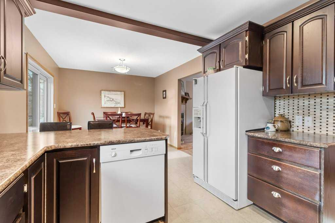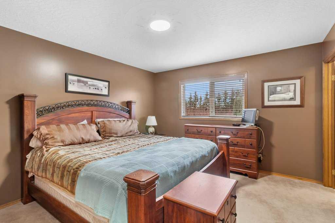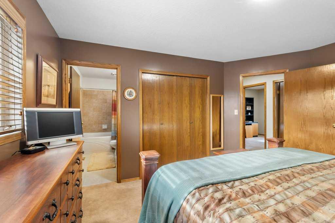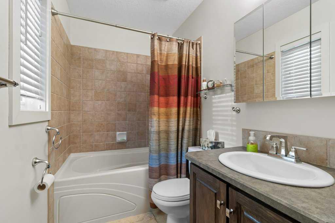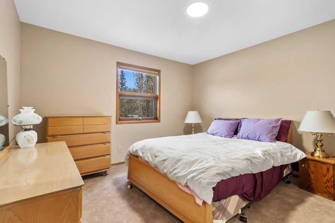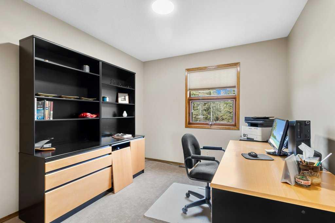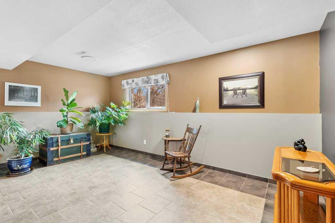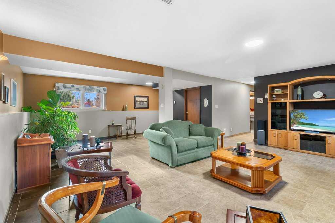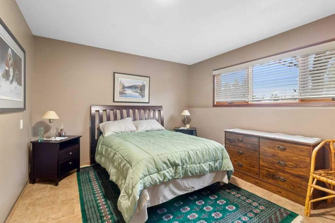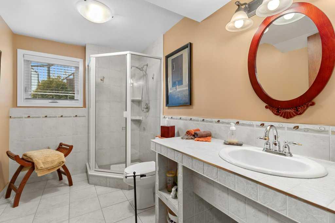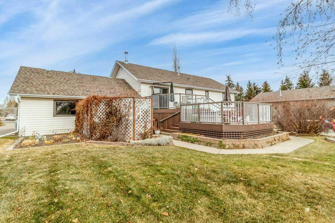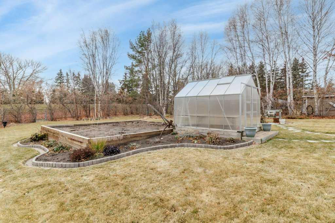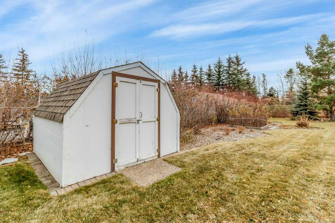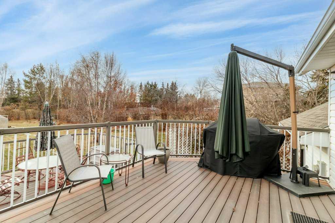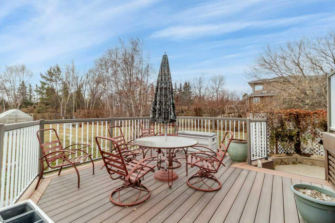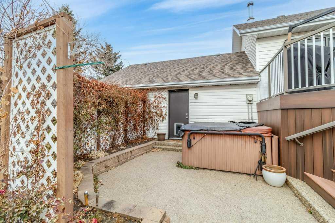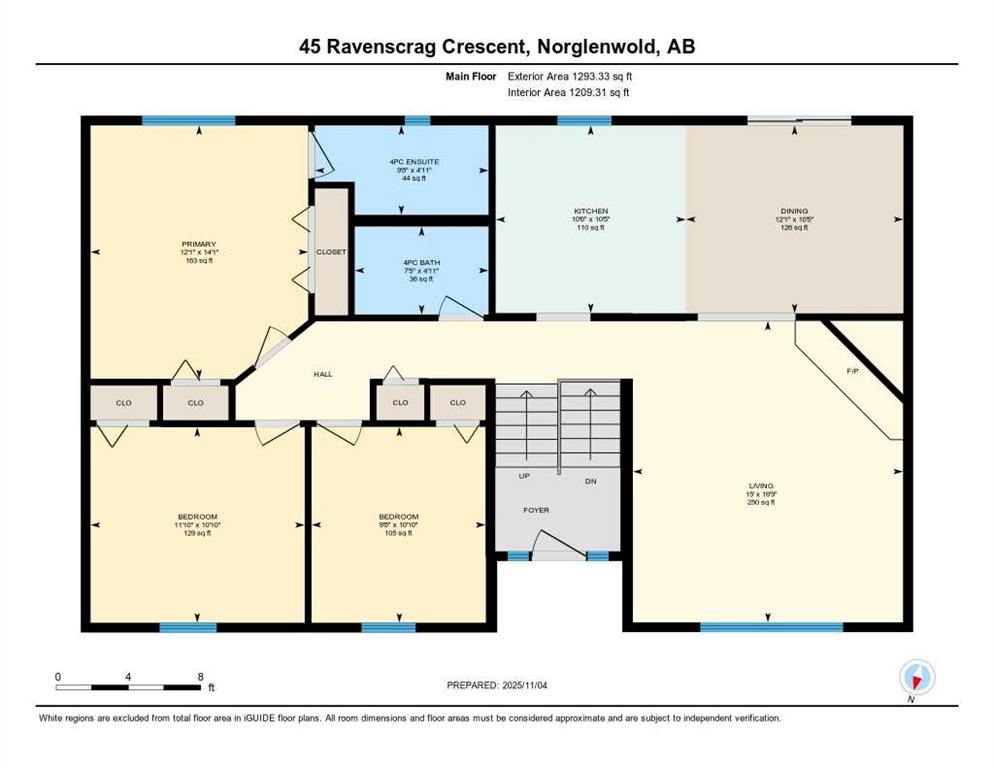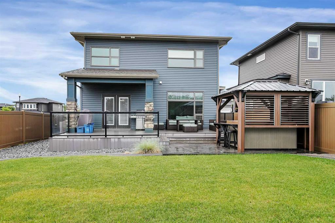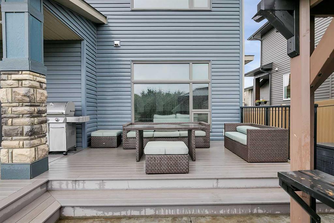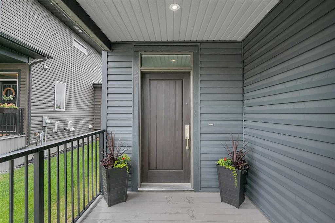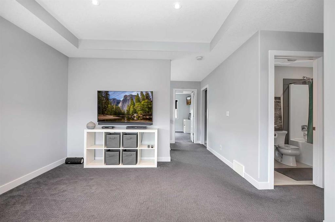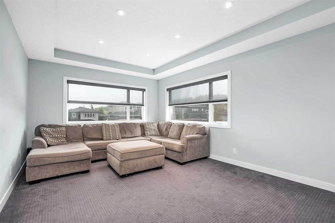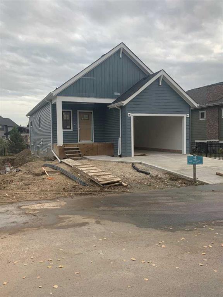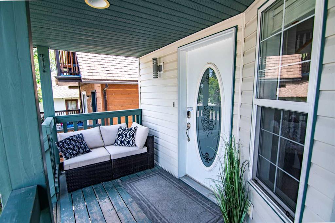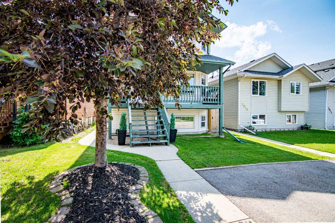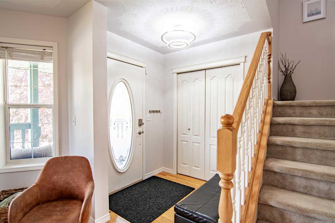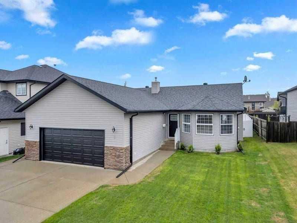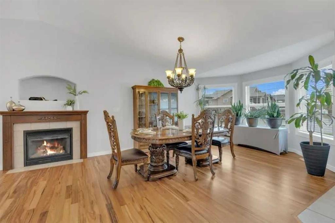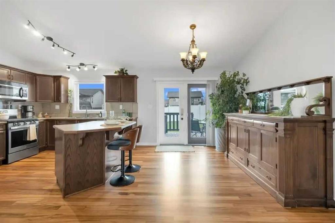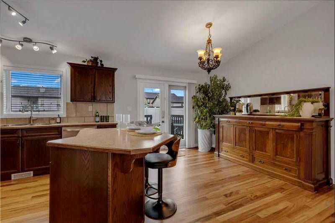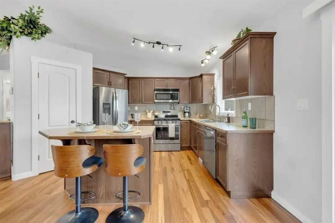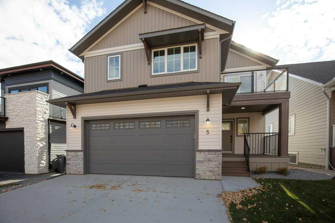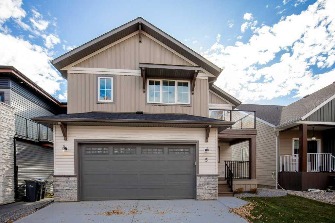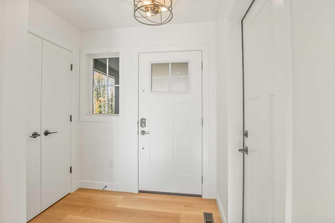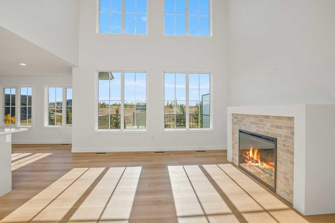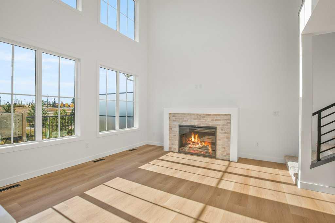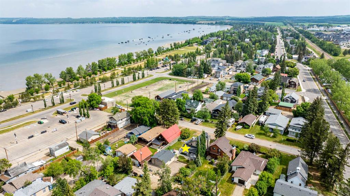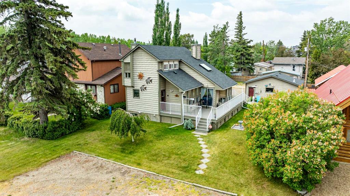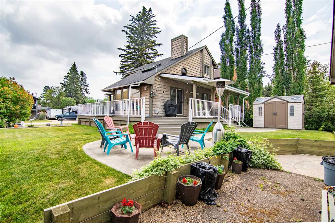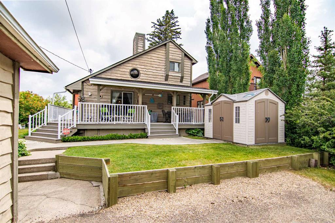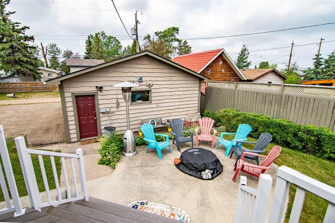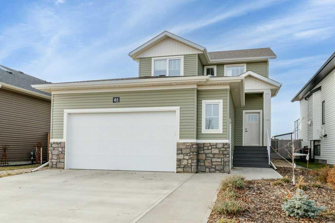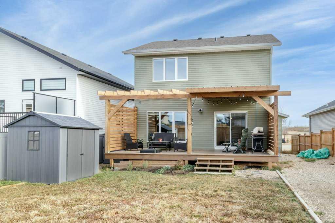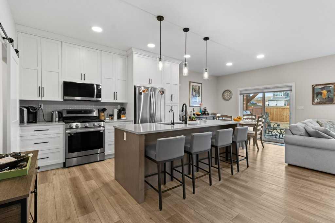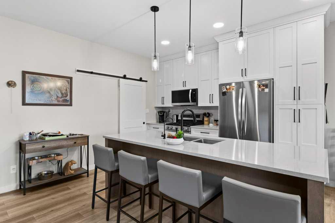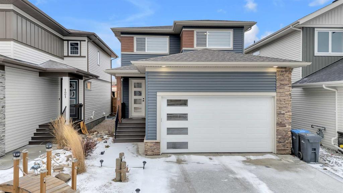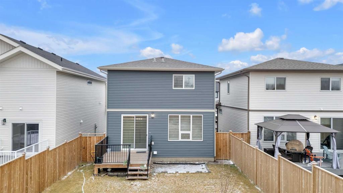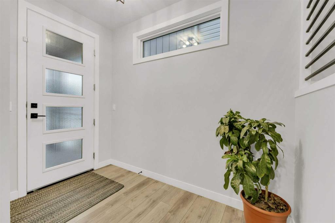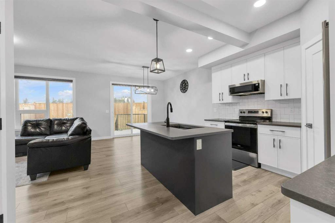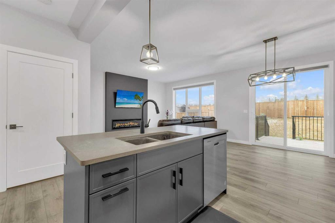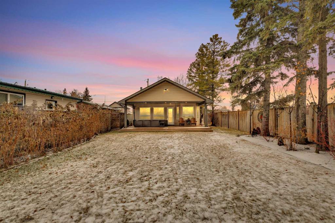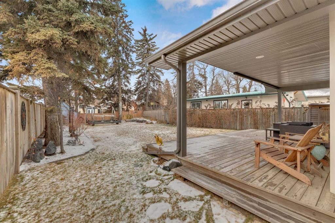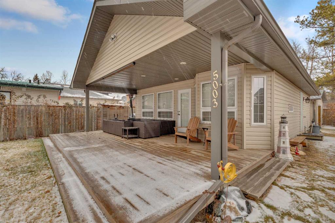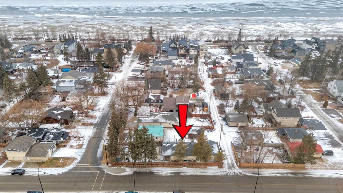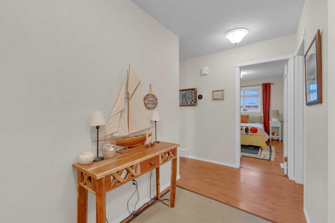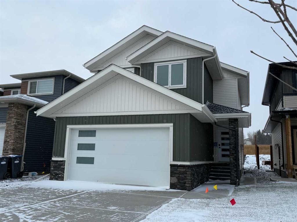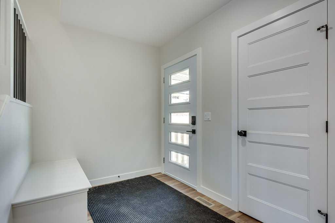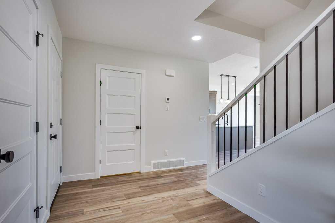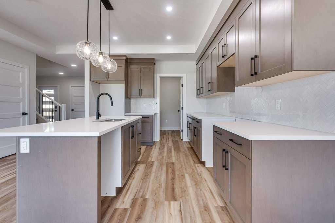45 Ravenscrag Crescent N
Norglenwold T4S1S5
MLS® Number: A2268280
$ 699,000
4
BEDROOMS
3 + 0
BATHROOMS
1,293
SQUARE FEET
1990
YEAR BUILT
Welcome to this beautifully maintained 4-bedroom bi-level home in the peaceful Summer Village of Norglenwold. Featuring 2 full bathrooms plus a 3-piece bath, this home offers a bright and functional layout with hardwood, tile, and carpeted flooring, plus a convenient garage-to-basement entrance. Recent updates include newer shingles, replaced south-facing windows, an upgraded composite deck, and a new grinder pump (2023). The beautifully landscaped backyard is a gardener’s dream—perfect for relaxing or entertaining. A spacious double garage and ample off-street parking add to the appeal. Enjoy quiet, low-tax living just minutes from Sylvan Lake amenities.
| COMMUNITY | |
| PROPERTY TYPE | Detached |
| BUILDING TYPE | House |
| STYLE | Bi-Level |
| YEAR BUILT | 1990 |
| SQUARE FOOTAGE | 1,293 |
| BEDROOMS | 4 |
| BATHROOMS | 3.00 |
| BASEMENT | Full |
| AMENITIES | |
| APPLIANCES | Dishwasher, Microwave Hood Fan, Refrigerator, Stove(s), Washer/Dryer |
| COOLING | None |
| FIREPLACE | Living Room, Raised Hearth, Wood Burning |
| FLOORING | Carpet, Hardwood, Tile |
| HEATING | Forced Air |
| LAUNDRY | In Basement |
| LOT FEATURES | Back Yard, Treed |
| PARKING | Concrete Driveway, Double Garage Attached, Off Street, Parking Pad, Paved, RV Access/Parking |
| RESTRICTIONS | None Known |
| ROOF | Asphalt Shingle |
| TITLE | Fee Simple |
| BROKER | Royal LePage Network Realty Corp. |
| ROOMS | DIMENSIONS (m) | LEVEL |
|---|---|---|
| 3pc Bathroom | 9`10" x 6`5" | Basement |
| Bedroom | 10`8" x 13`11" | Basement |
| Laundry | 136`5" x 12`5" | Basement |
| Game Room | 24`5" x 21`0" | Basement |
| Furnace/Utility Room | 9`7" x 7`9" | Basement |
| 4pc Bathroom | 4`11" x 7`5" | Main |
| 4pc Ensuite bath | 4`11" x 9`8" | Main |
| Bedroom | 10`10" x 11`10" | Main |
| Bedroom | 10`10" x 9`8" | Main |
| Dining Room | 10`5" x 12`1" | Main |
| Kitchen | 10`5" x 10`6" | Main |
| Living Room | 16`9" x 15`0" | Main |
| Bedroom - Primary | 14`1" x 12`1" | Main |

