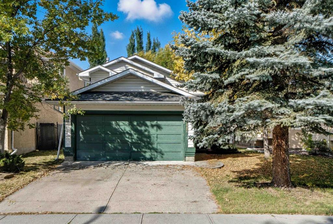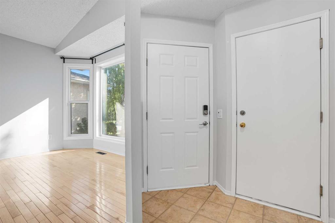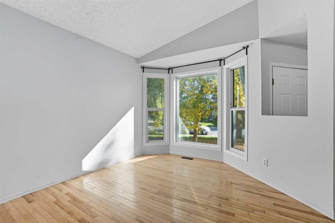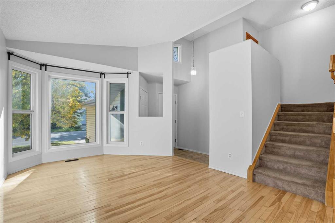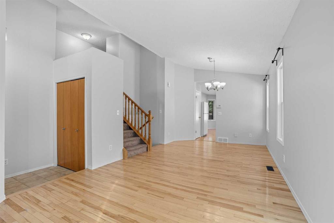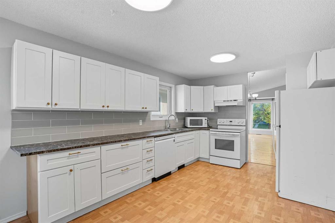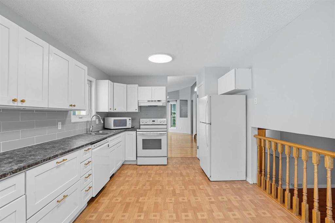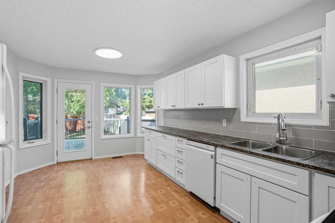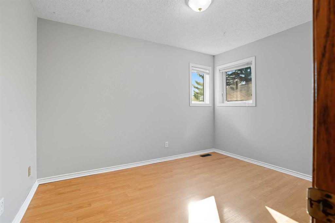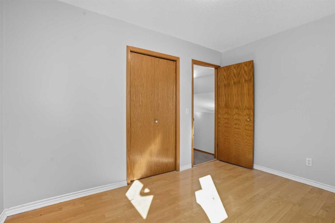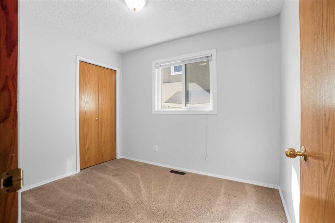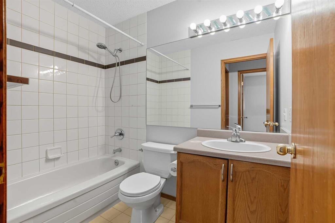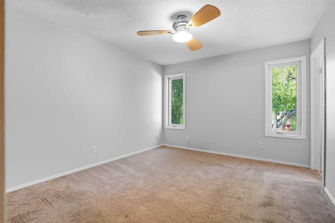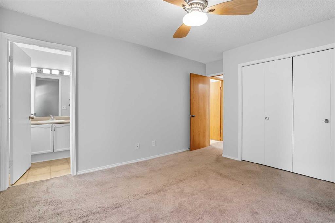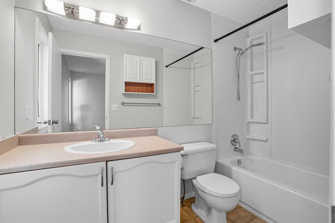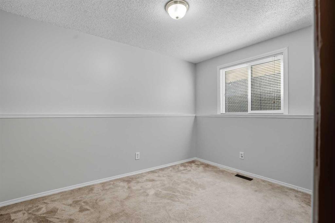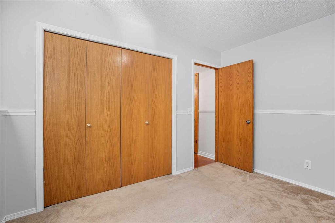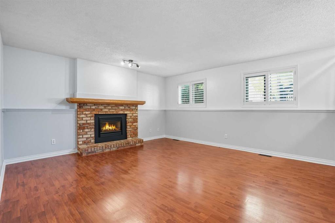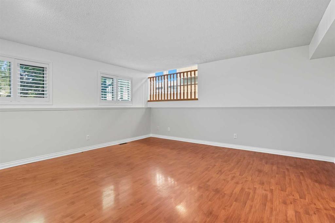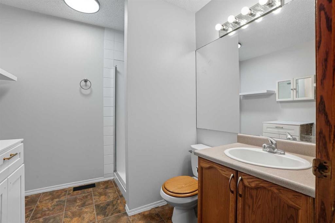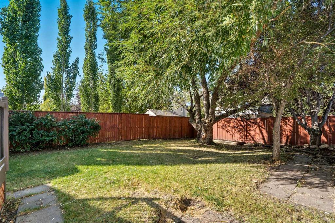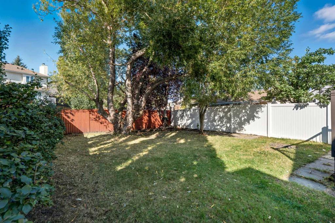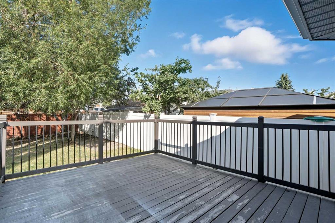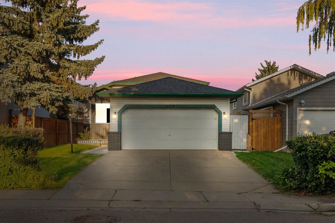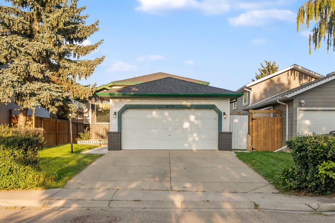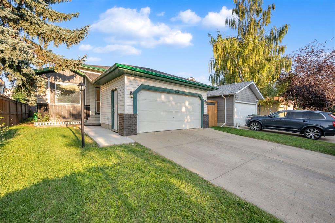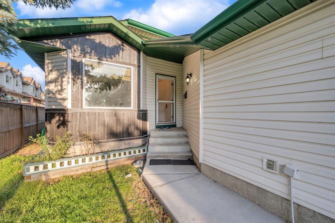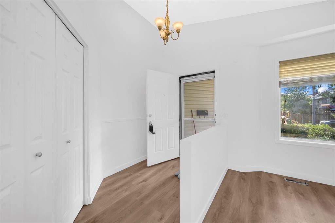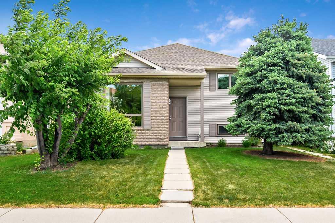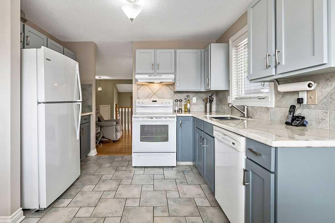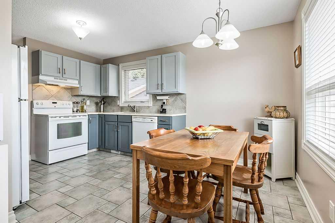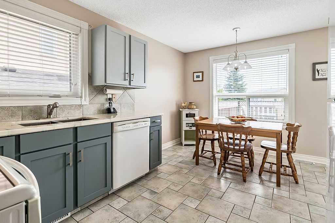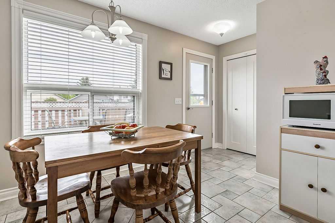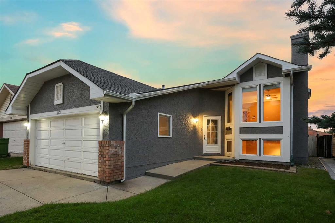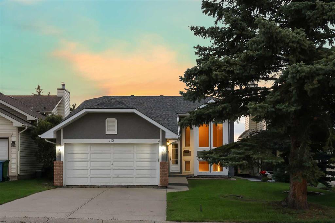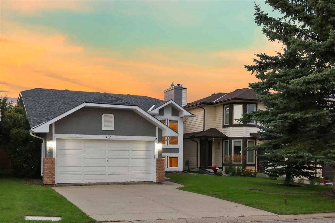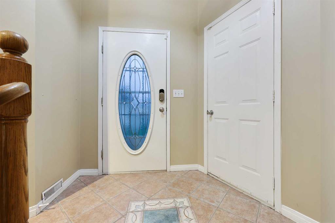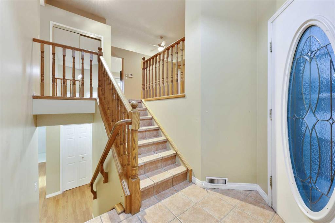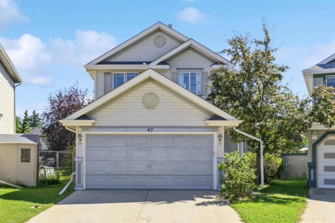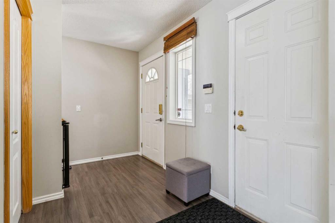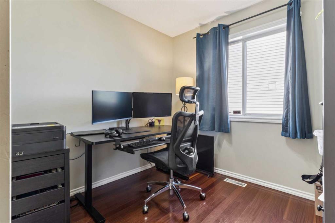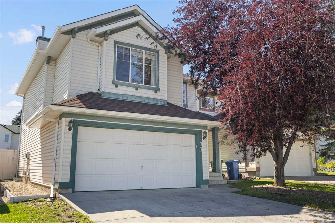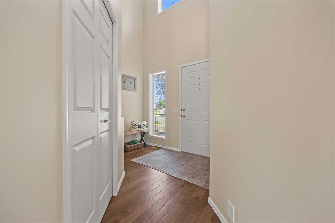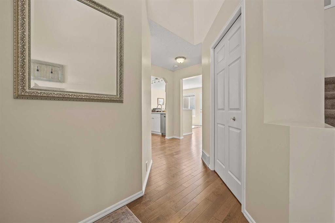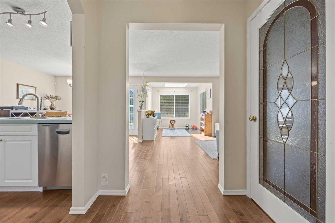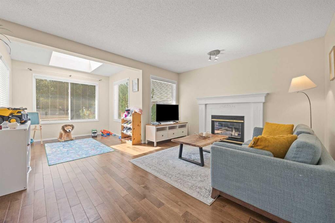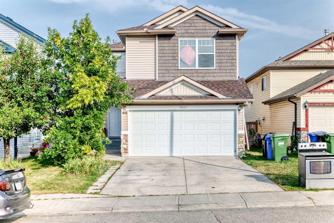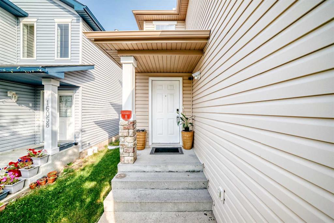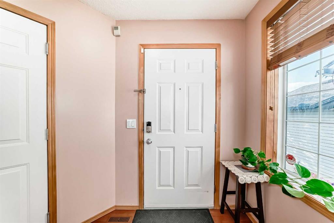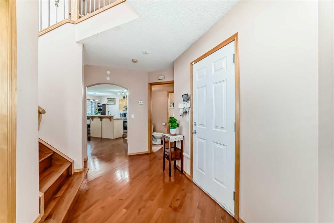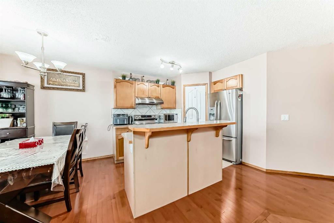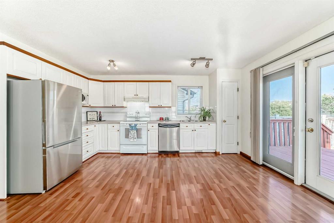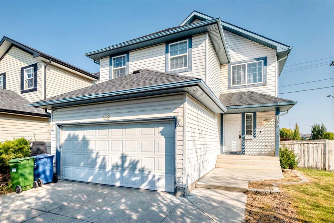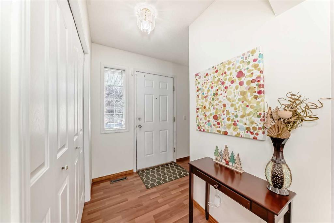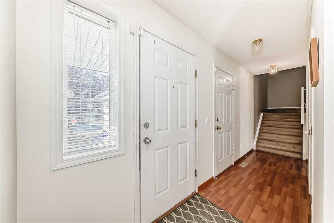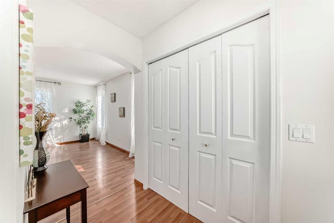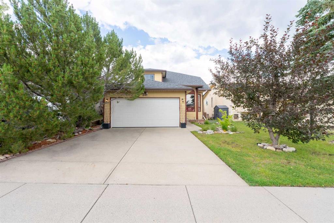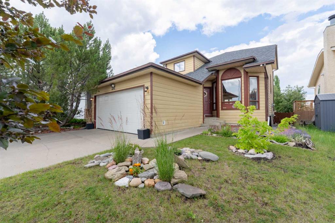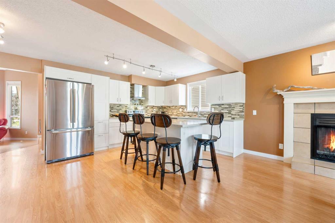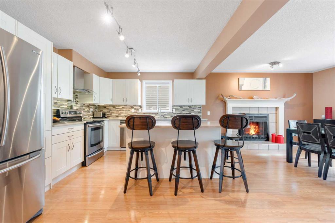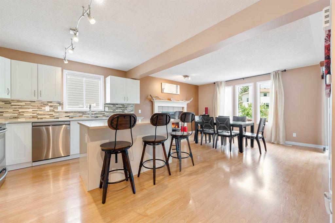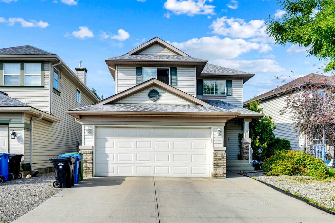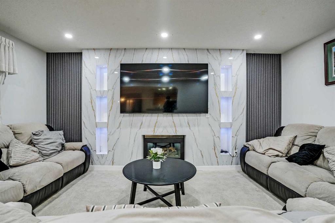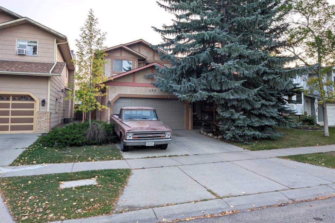447 Shawbrooke Circle SW
Calgary T2Y 2Z4
MLS® Number: A2257845
$ 538,000
4
BEDROOMS
3 + 0
BATHROOMS
1,085
SQUARE FEET
1991
YEAR BUILT
This property offers great value and only requires a little TLC—no major renovations needed. The home is fully livable as is, with plenty of potential to personalize over time. As of October 2, 2025, it stands as the most affordable detached home with an attached garage in SW Calgary. Freshly painted and move-in ready, this bright and inviting home offers comfort, flexibility, and timeless charm. Inside, you’ll find four spacious bedrooms, three full bathrooms, a welcoming living room, and a sun-filled eat-in kitchen with a functional layout designed for everyday living. Natural light fills the home, creating a warm and airy feel throughout. 7 Windows were replaced in 2014, Shingles replaced in the last 10 years, and hot water tank in 2015. Transit & Commuting: Just minutes from the Shawnessy LRT station and major routes like Macleod Trail and Stoney Trail, commuting downtown or across the city is a breeze. Lifestyle & Recreation: Enjoy endless nearby amenities—movie theatres, fitness centres, libraries, shopping, and quick access to Fish Creek Park—all right at your doorstep. Don’t miss this opportunity to own a home that truly has it all. Book your private showing today!
| COMMUNITY | Shawnessy |
| PROPERTY TYPE | Detached |
| BUILDING TYPE | House |
| STYLE | 4 Level Split |
| YEAR BUILT | 1991 |
| SQUARE FOOTAGE | 1,085 |
| BEDROOMS | 4 |
| BATHROOMS | 3.00 |
| BASEMENT | Finished, Full |
| AMENITIES | |
| APPLIANCES | Dishwasher, Electric Stove, Microwave, Range Hood, Refrigerator |
| COOLING | None |
| FIREPLACE | Electric |
| FLOORING | Carpet, Hardwood, Laminate |
| HEATING | Forced Air, Natural Gas |
| LAUNDRY | Lower Level |
| LOT FEATURES | Back Lane, Back Yard |
| PARKING | Double Garage Attached |
| RESTRICTIONS | None Known |
| ROOF | Asphalt Shingle |
| TITLE | Fee Simple |
| BROKER | 2% Realty |
| ROOMS | DIMENSIONS (m) | LEVEL |
|---|---|---|
| Game Room | 16`8" x 15`6" | Lower |
| Bedroom | 11`9" x 9`0" | Lower |
| 3pc Bathroom | Lower | |
| Eat in Kitchen | 16`11" x 10`7" | Main |
| Dining Room | 10`7" x 8`7" | Main |
| Living Room | 10`3" x 10`7" | Main |
| Bedroom - Primary | 14`7" x 11`3" | Second |
| Bedroom | 11`9" x 9`1" | Second |
| Bedroom | 0`11" x 7`11" | Second |
| 4pc Ensuite bath | Second | |
| 4pc Bathroom | Second |

