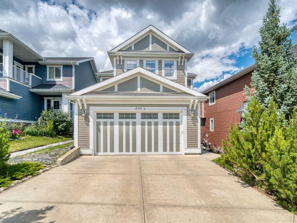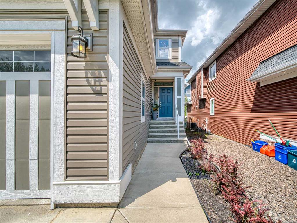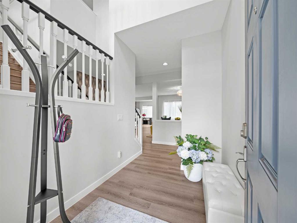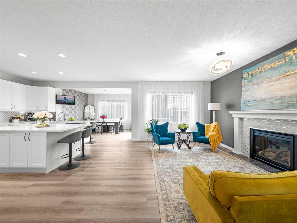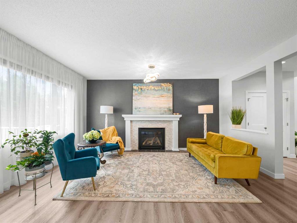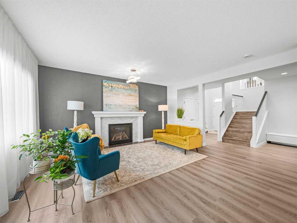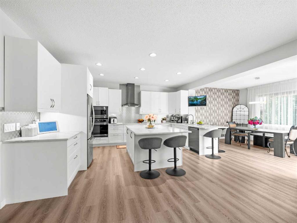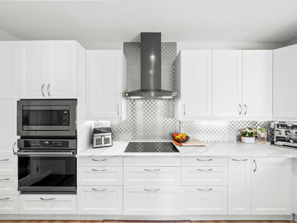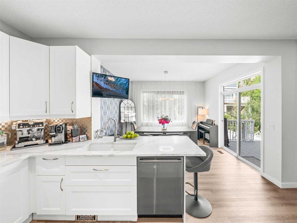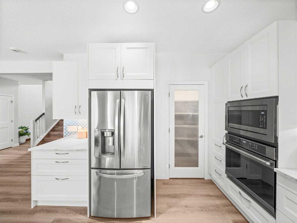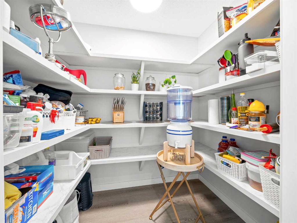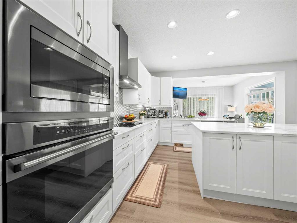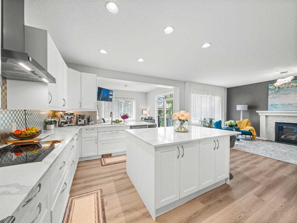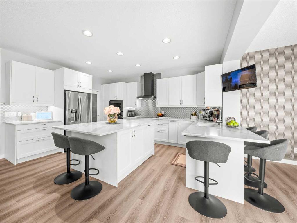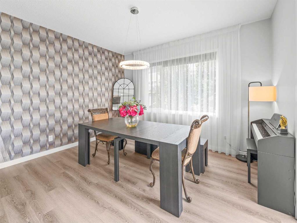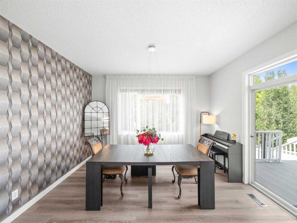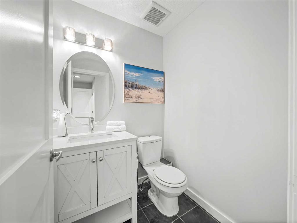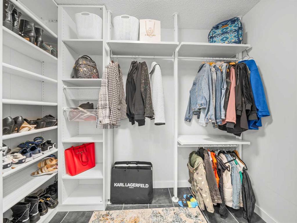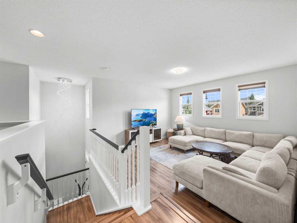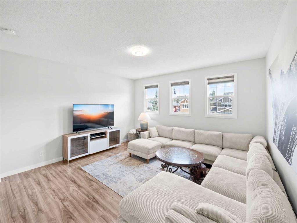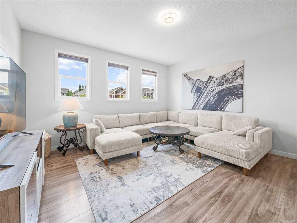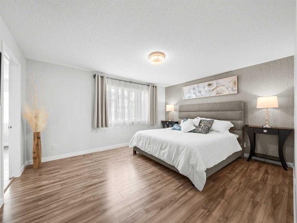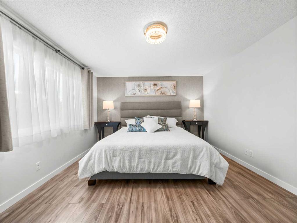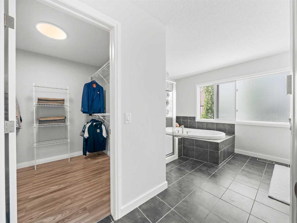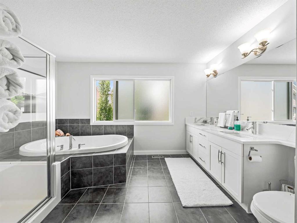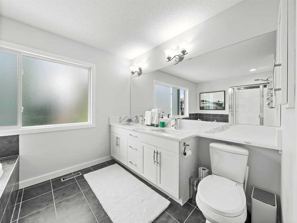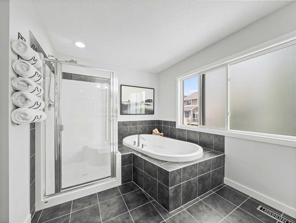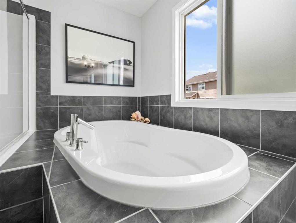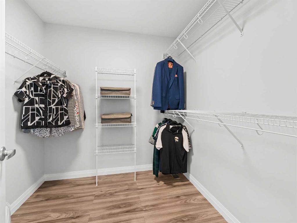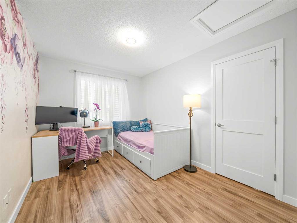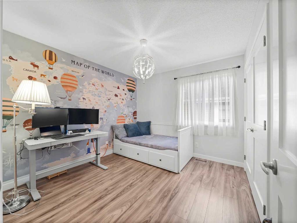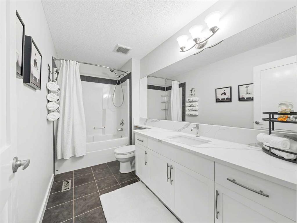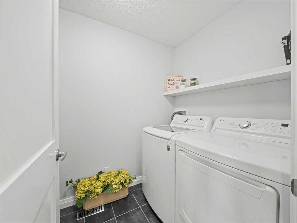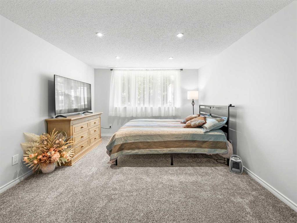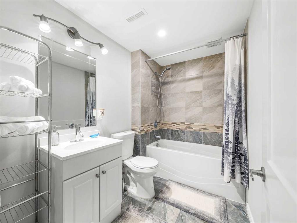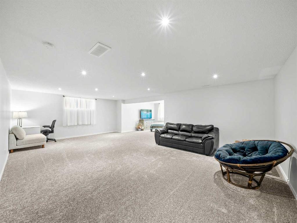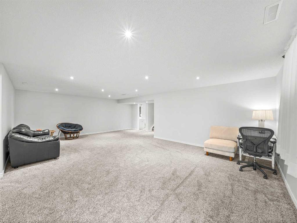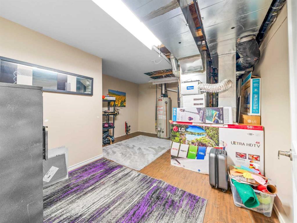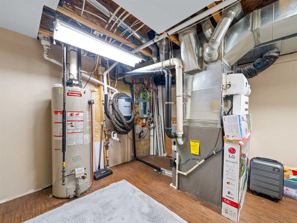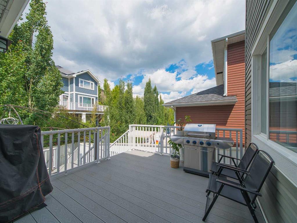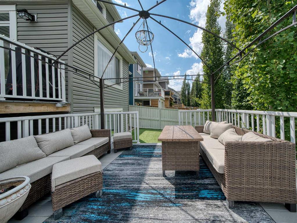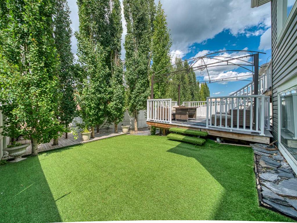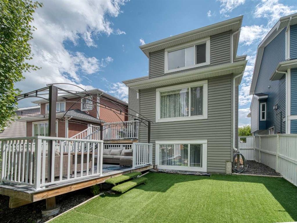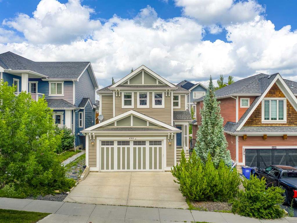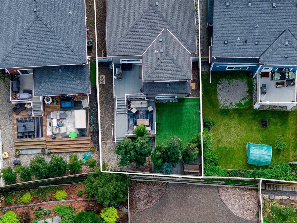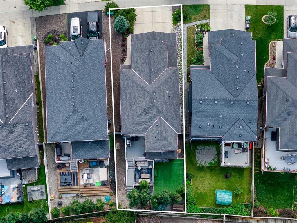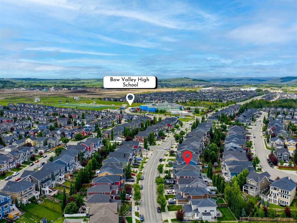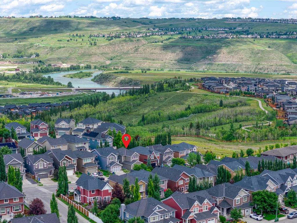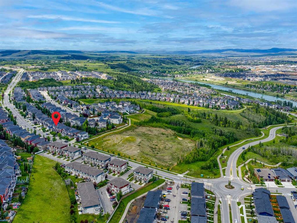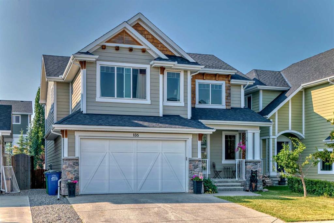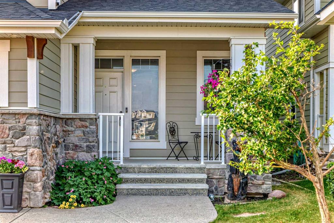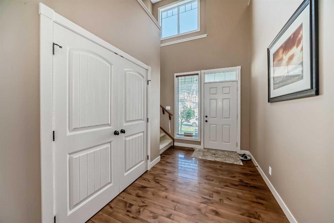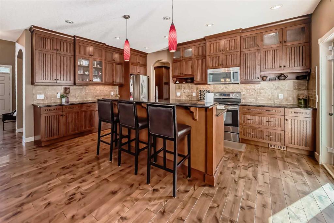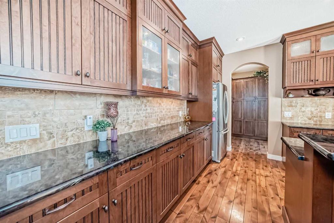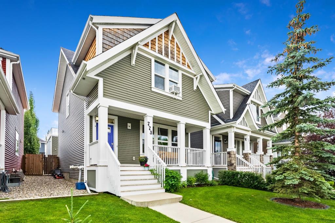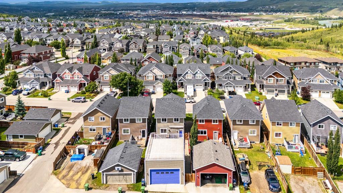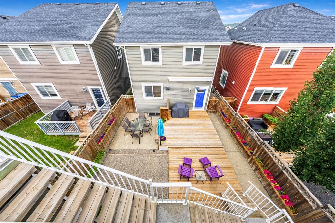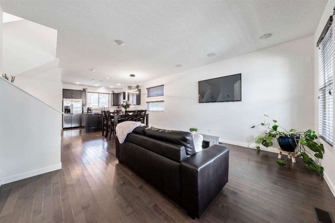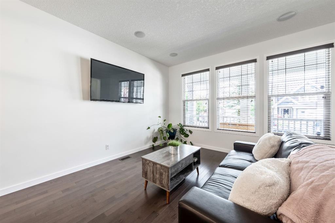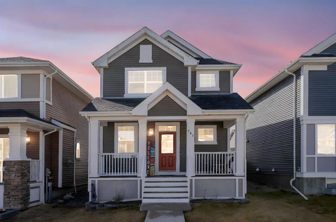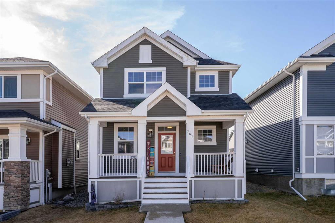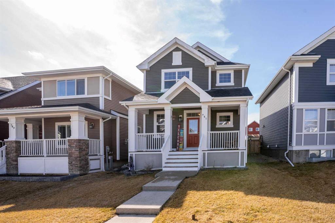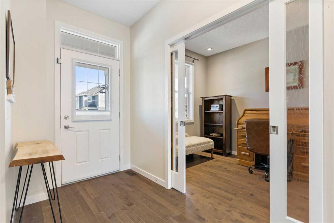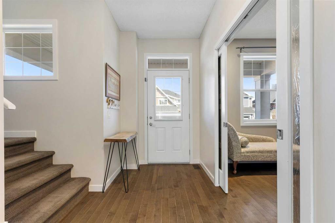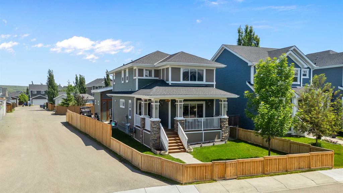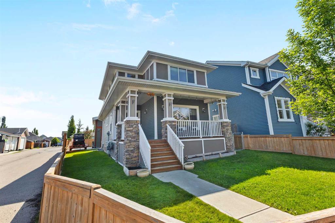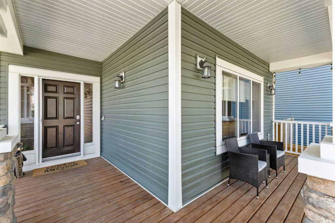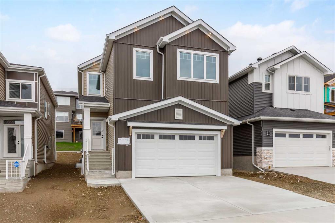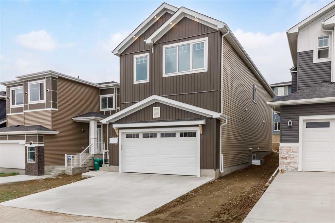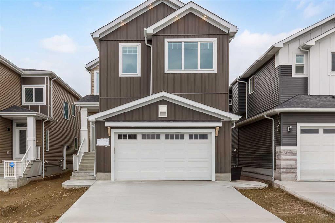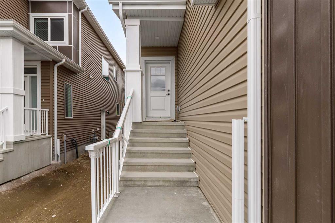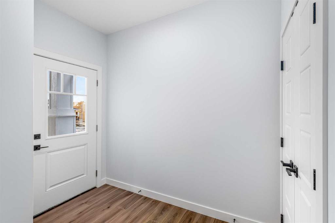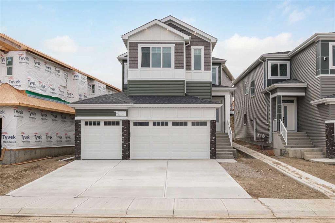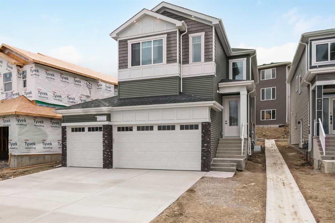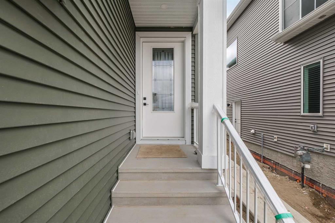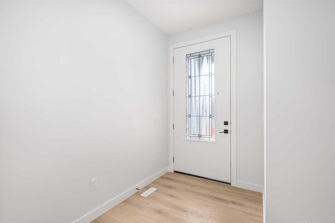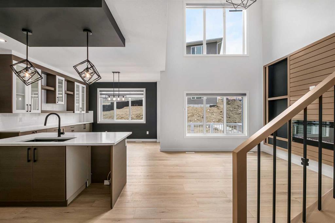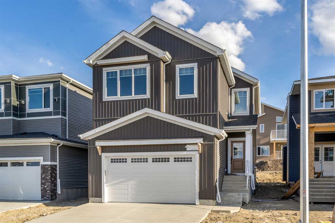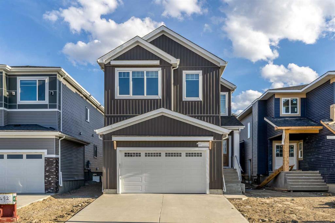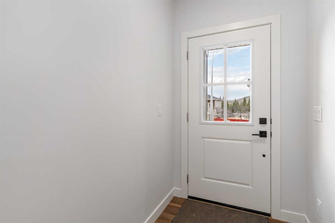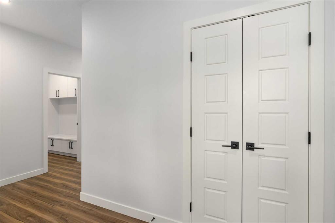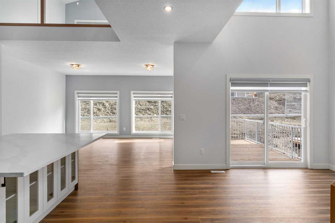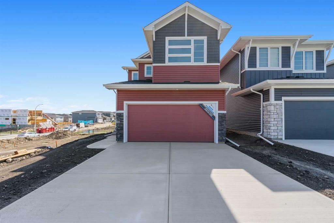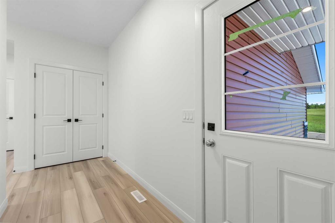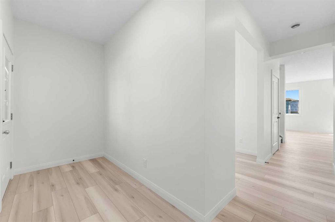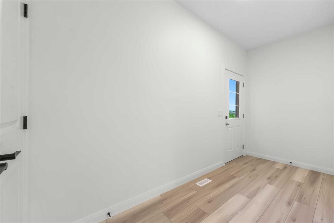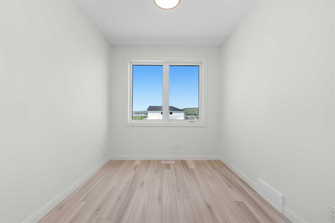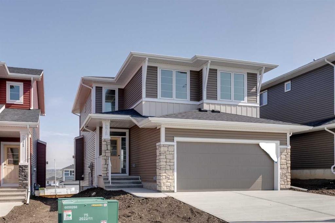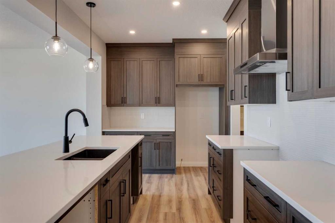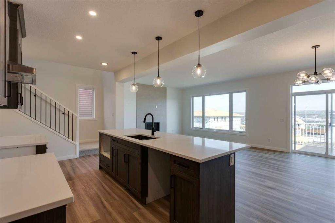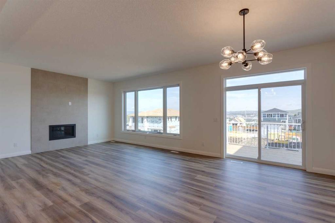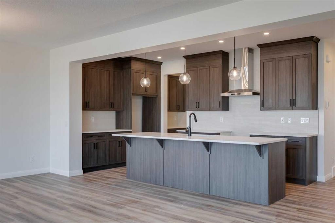446 River Heights Drive
Cochrane T4C 0H8
MLS® Number: A2240383
$ 649,900
3
BEDROOMS
3 + 1
BATHROOMS
2,302
SQUARE FEET
2011
YEAR BUILT
Discover the perfect blend of comfort, space, and small-town charm in this beautifully maintained 3-bedroom, 3.5-bathroom detached home located in River Heights, one of Cochrane’s most desirable and family-friendly communities. Built in 2011 and meticulously updated throughout, this home offers over 3,300 sq. ft. of developed living space, including a finished basement, a bonus room, and a double attached garage. The main floor features an inviting open-concept layout with a renovated white kitchen, stainless steel appliances, walk-in pantry, central island, and plenty of seating, ideal for both everyday living and entertaining. Upstairs, you'll find a large bonus room, convenient laundry, and three spacious bedrooms, including a serene primary suite complete with a walk-in closet and a luxurious 5-piece ensuite. Step outside to a two-tiered deck overlooking a fully fenced, low-maintenance backyard with open views of Cochrane’s rolling hills, a perfect spot for relaxing or summer gatherings. Thoughtful touches like the direct garage entry into a mudroom with walk-in closet, and additional guest powder room on the main level, add everyday functionality. Located just steps from walking paths, parks, and schools, and only a short drive to Cochrane’s vibrant downtown, this home offers a peaceful lifestyle with the convenience of Calgary just 35 minutes away. Whether you're upsizing, relocating, or simply craving more space, this move-in-ready home is a rare find in today’s market. Book your private showing today, homes like this don’t stay on the market for long!
| COMMUNITY | River Song |
| PROPERTY TYPE | Detached |
| BUILDING TYPE | House |
| STYLE | 2 Storey |
| YEAR BUILT | 2011 |
| SQUARE FOOTAGE | 2,302 |
| BEDROOMS | 3 |
| BATHROOMS | 4.00 |
| BASEMENT | Finished, Full |
| AMENITIES | |
| APPLIANCES | Dishwasher, Electric Cooktop, Electric Oven, Microwave, Refrigerator, Washer/Dryer |
| COOLING | None |
| FIREPLACE | Gas, Living Room |
| FLOORING | Carpet, Ceramic Tile, Laminate |
| HEATING | High Efficiency, Fireplace(s), Forced Air, Natural Gas |
| LAUNDRY | In Unit, Laundry Room, Upper Level |
| LOT FEATURES | Back Yard, Low Maintenance Landscape, Rectangular Lot, Views |
| PARKING | Double Garage Attached |
| RESTRICTIONS | None Known |
| ROOF | Asphalt Shingle |
| TITLE | Fee Simple |
| BROKER | CIR Realty |
| ROOMS | DIMENSIONS (m) | LEVEL |
|---|---|---|
| 4pc Bathroom | 5`9" x 8`11" | Basement |
| Game Room | 25`6" x 33`9" | Basement |
| Other | 15`5" x 13`2" | Basement |
| 2pc Bathroom | 5`1" x 5`1" | Main |
| Dining Room | 13`0" x 10`11" | Main |
| Foyer | 6`4" x 7`8" | Main |
| Kitchen | 12`6" x 15`10" | Main |
| Living Room | 14`7" x 16`11" | Main |
| Walk-In Closet | 5`1" x 8`8" | Main |
| 4pc Bathroom | 11`9" x 5`9" | Second |
| 5pc Ensuite bath | 13`0" x 14`1" | Second |
| Bedroom | 11`9" x 9`2" | Second |
| Bedroom | 10`6" x 10`2" | Second |
| Family Room | 15`5" x 14`8" | Second |
| Laundry | 5`6" x 7`8" | Second |
| Bedroom - Primary | 15`1" x 12`7" | Second |
| Walk-In Closet | 7`5" x 7`6" | Second |

