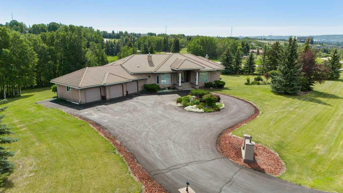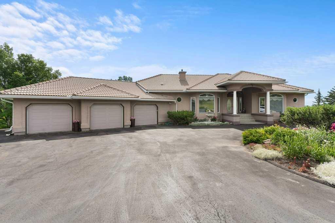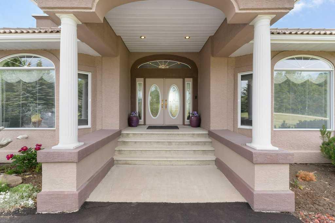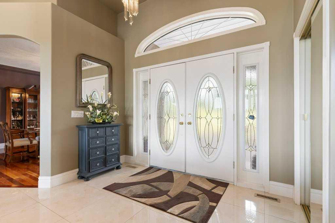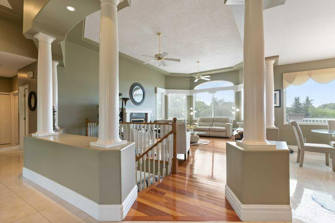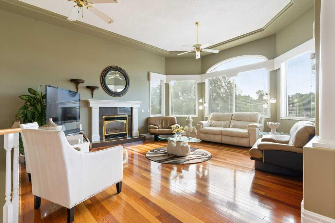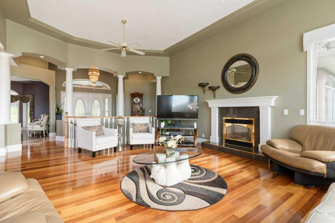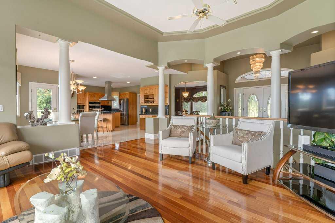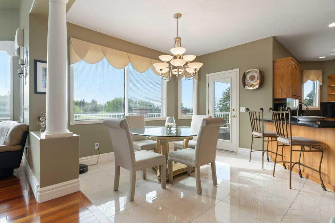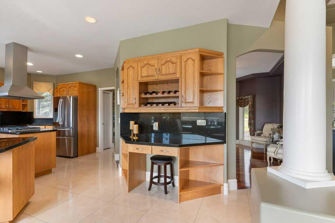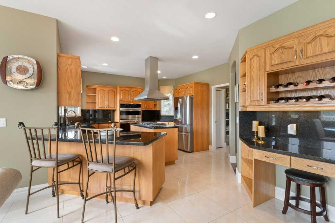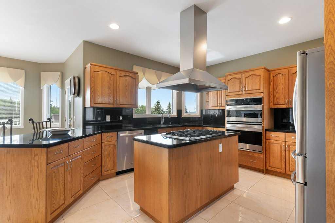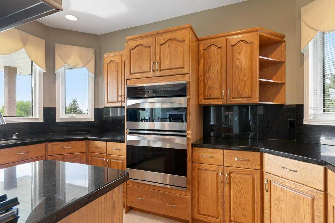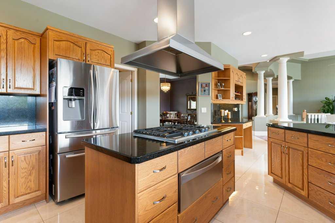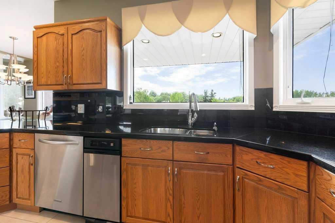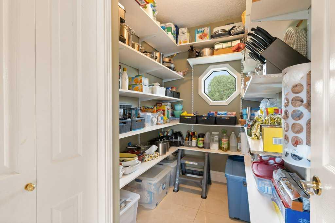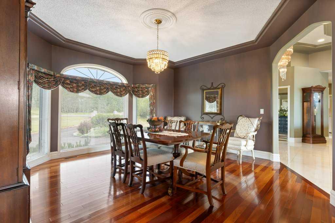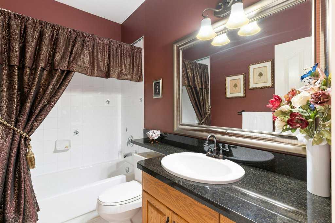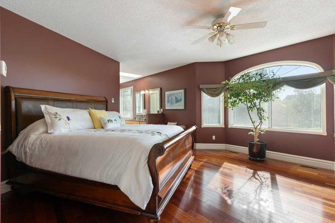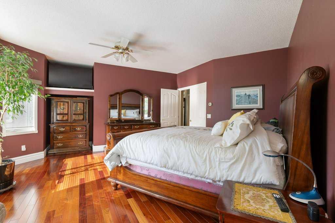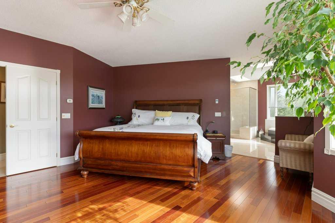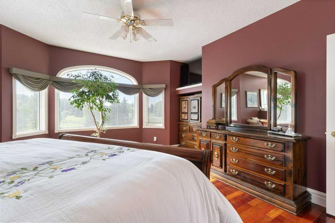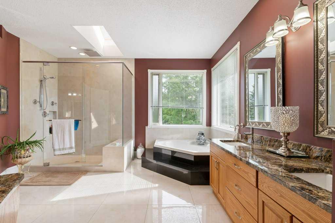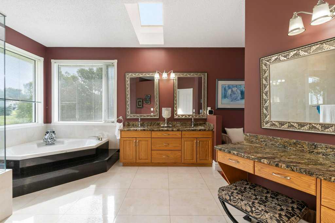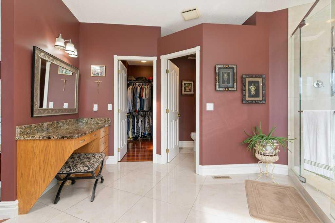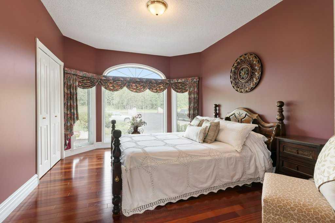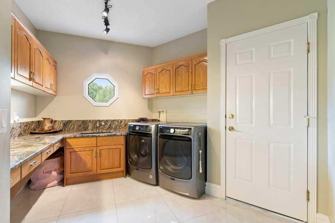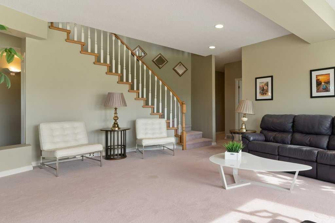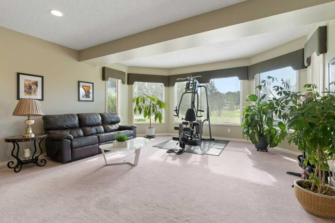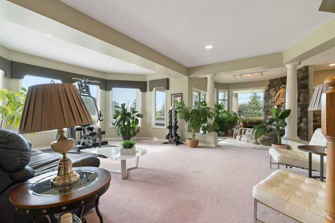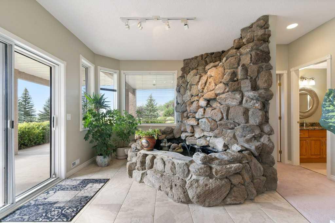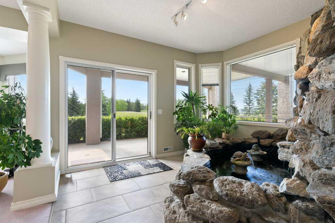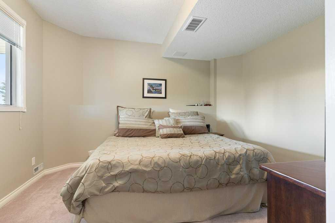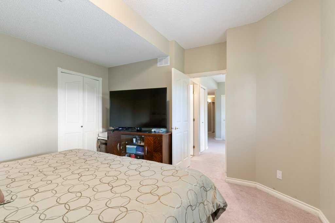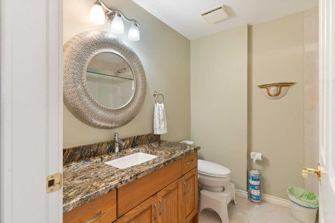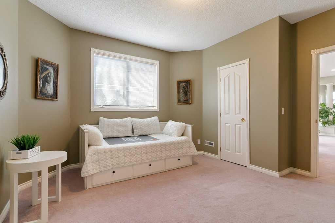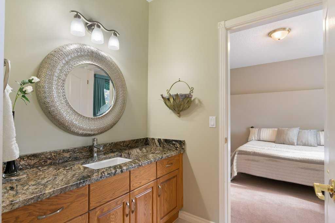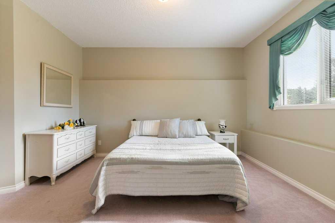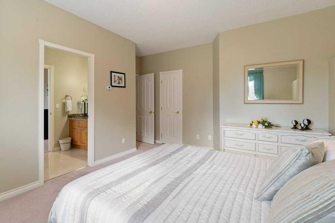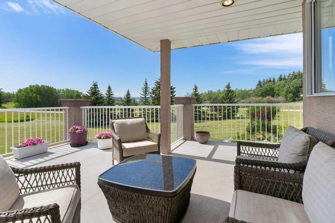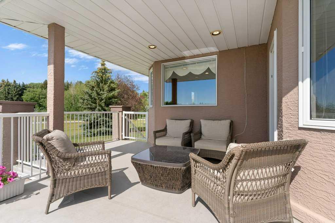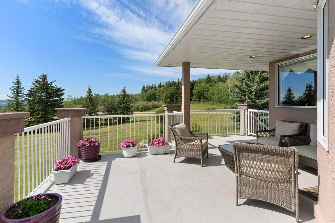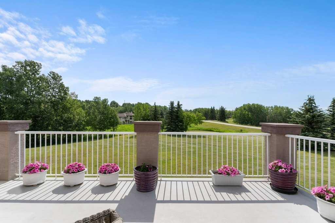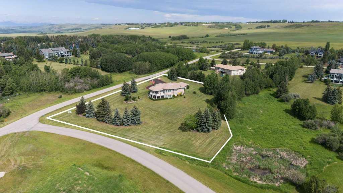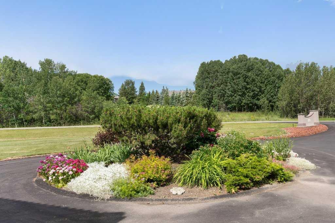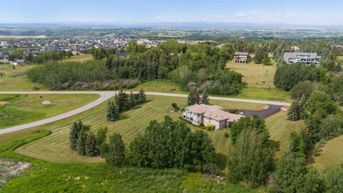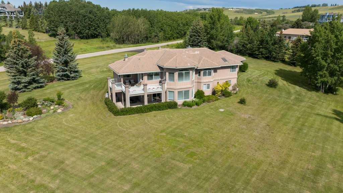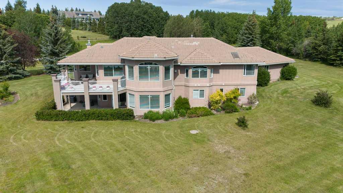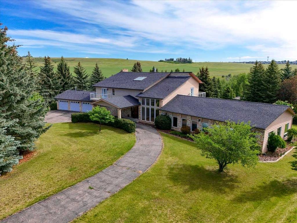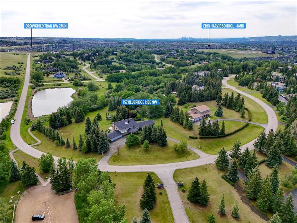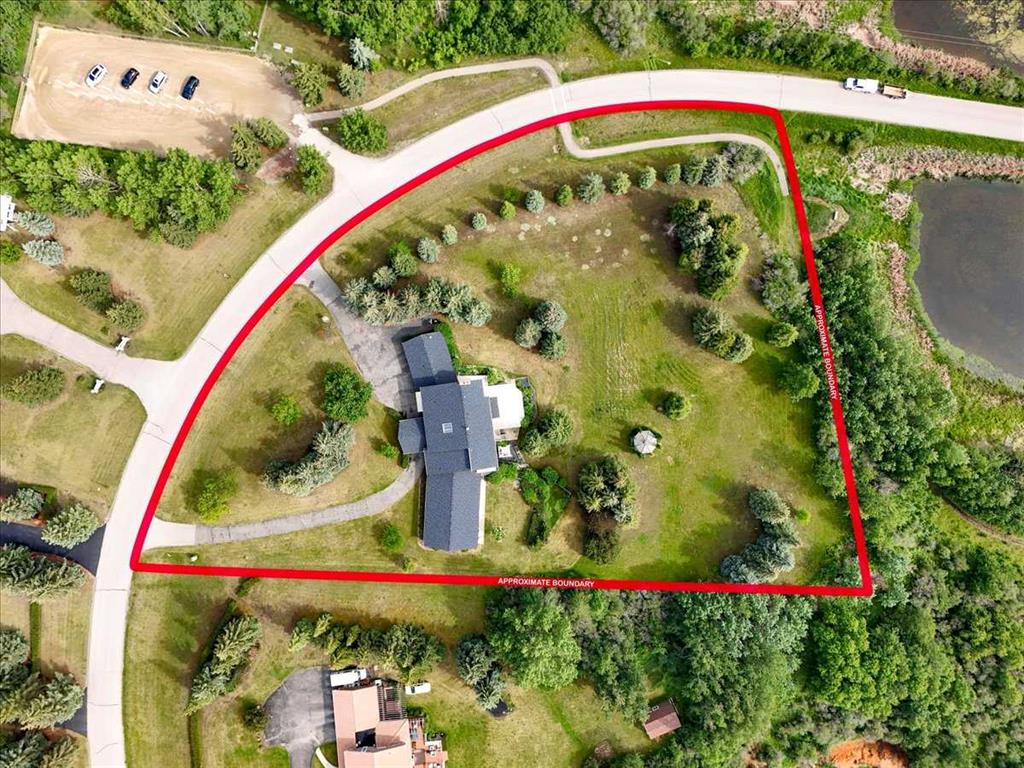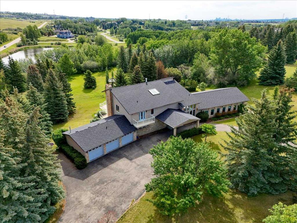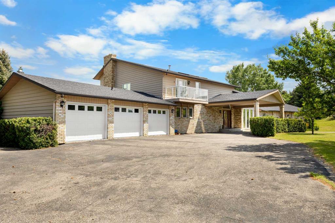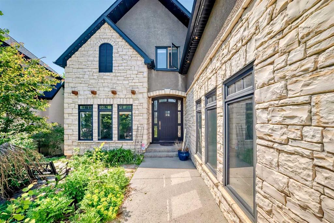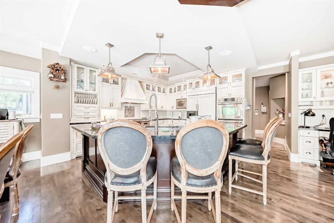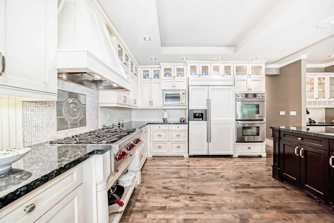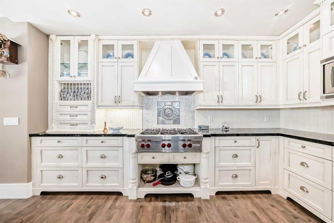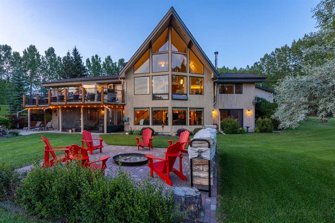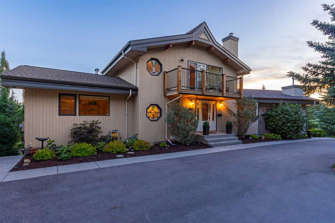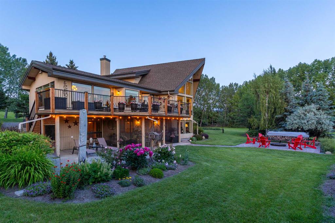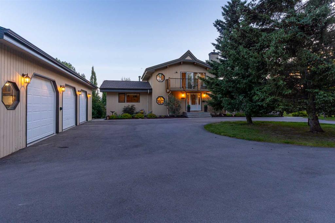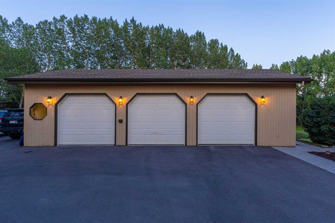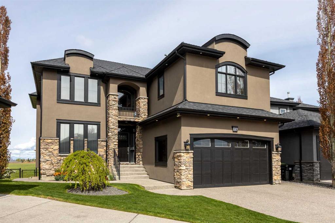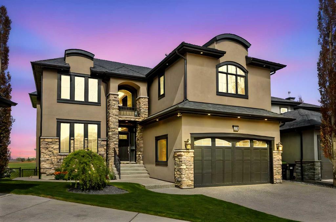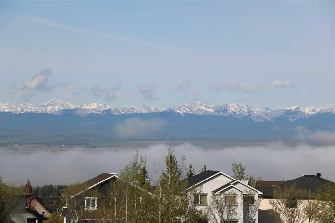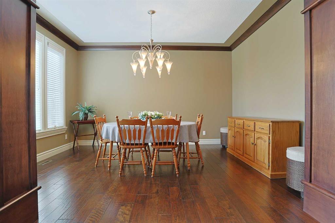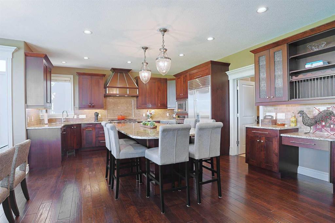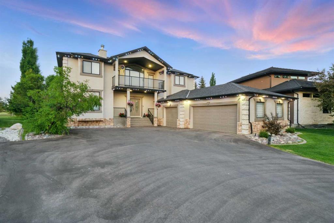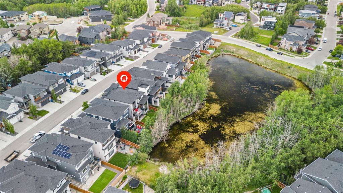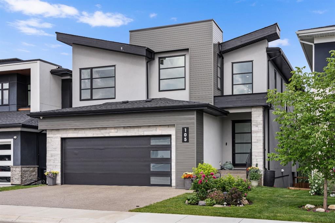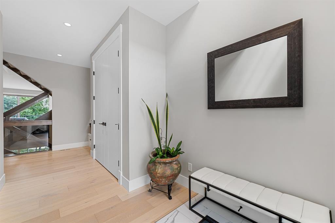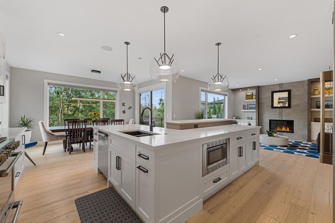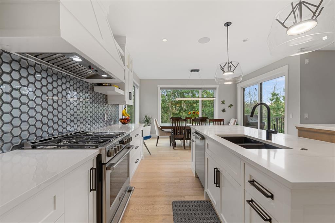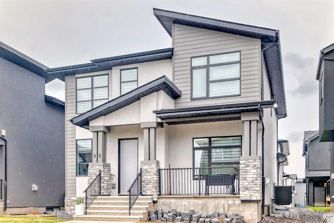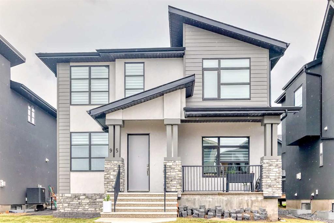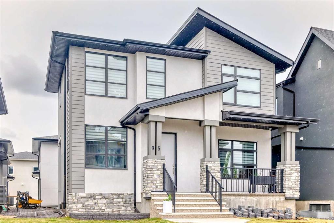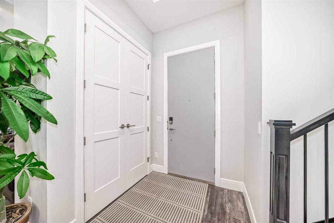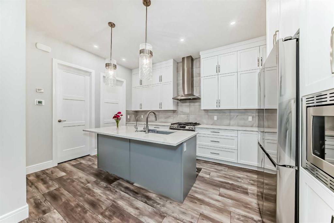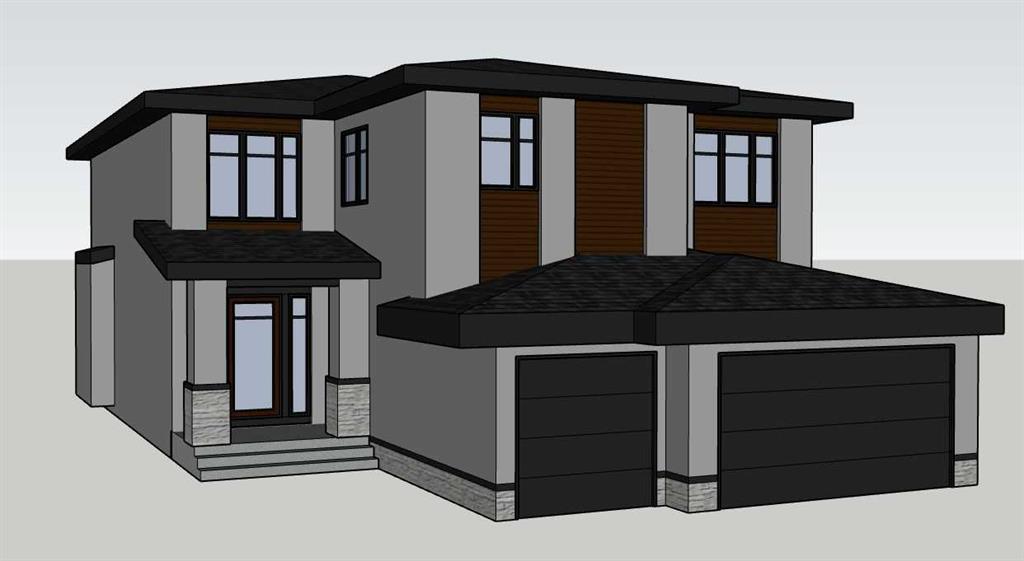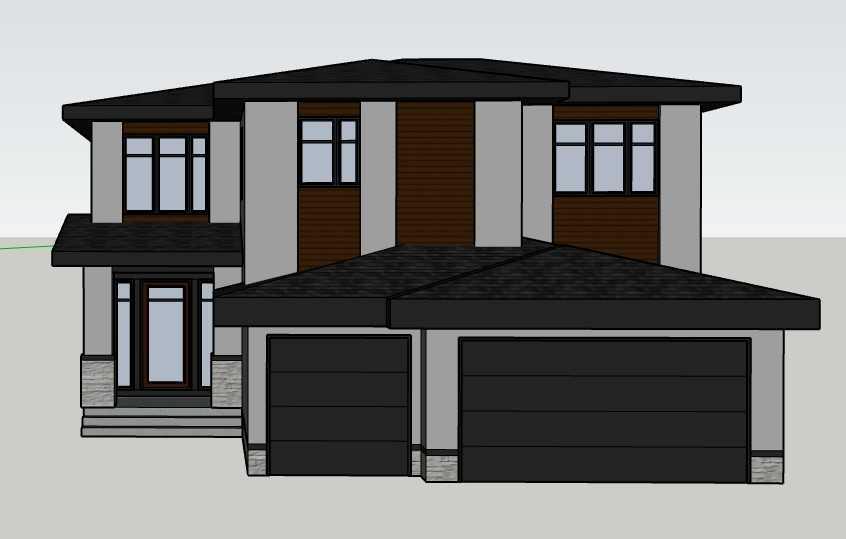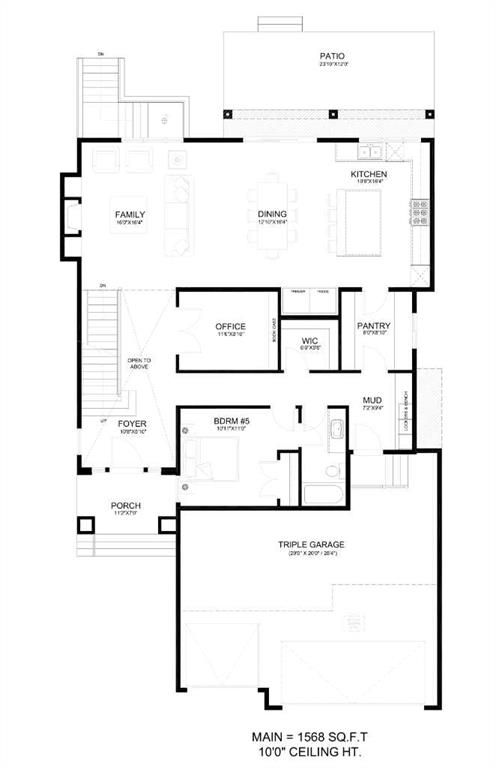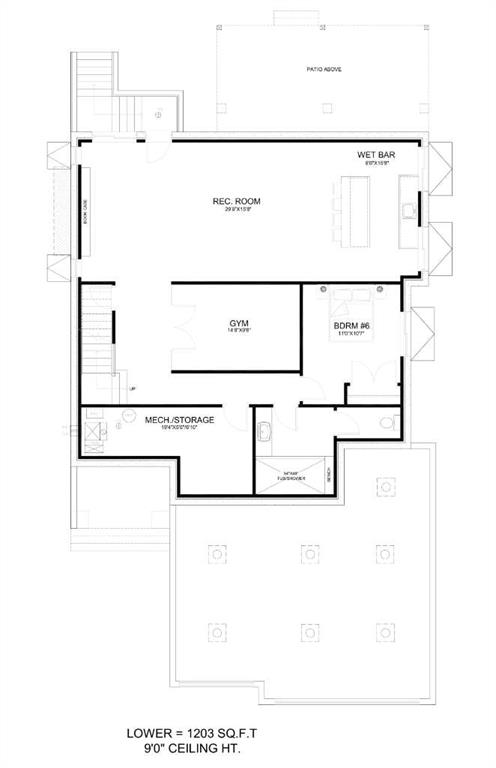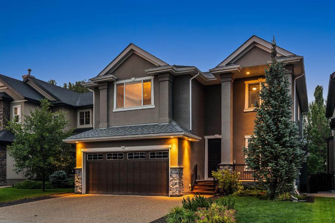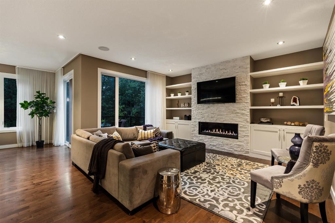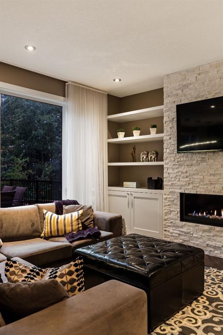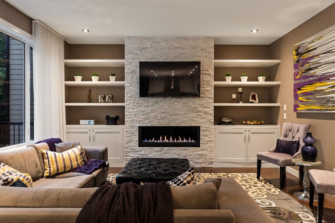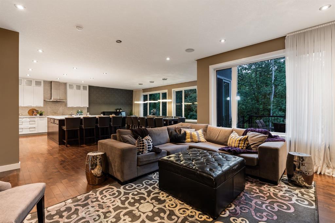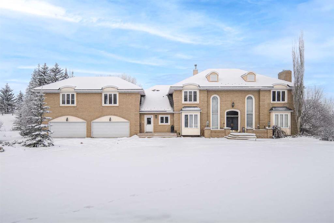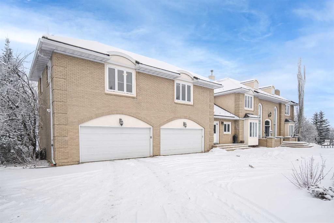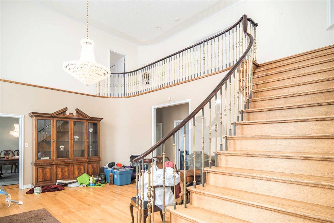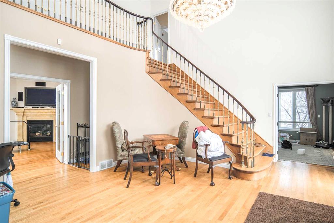44 Blueridge View
Rural Rocky View County T3L 2N6
MLS® Number: A2239138
$ 1,749,000
5
BEDROOMS
4 + 0
BATHROOMS
1994
YEAR BUILT
MAGNIFICENT WALK-OUT BUNGALOW WITH 3900+ SQ FT OF DEVELOPED LIVING SPACE ( 2279 MAIN and 1664 LOWER ) ON AN ACREAGE SITUATED IN A COUNTRY SETTING THAT IS JUST A FEW MINUTES DRIVE FROM CITY CONVENIENCES. As you approach the circular driveway, you are bound to be impressed with the striking curb appeal and meticulously landscaped grounds. Once inside the bright and spacious foyer, the anticipation for experiencing a lovely home continues. Stately Roman columns frame the open floorplan that is flooded with daylight from the abundance of windows. 24" x 24" Italian tile flows from the foyer to the left down the hall towards the bedrooms & mud room and to the right into the kitchen. Just off the foyer is a formal dining room that overlooks the grounds. Both the Living Room and the Dining Room are graced with exquisite Brazilian Cherry hardwood flooring. The Chef's-dream kitchen features high-end granite counters, 5 burner counter-top gas stove on the island, double ovens, built-in trash compacter, eating counter and a huge walk-in pantry. There is a wrap-around deck just off the kitchen eating area that has stairs down to the yard. Stroll down the hall from the foyer past a full bathroom, 2nd Main-floor Bedroom and arrive at the Owner's Suite. There is more beautiful hardwood, a bay window overlooking the grounds and a 6 piece Ensuite Bathroom that features a corner soaker tub, huge shower, private water closet with bidet, make-up station and double sinks in the vanity with imported granite counter tops. FOR YOUR PERSONAL COMFORT, THERE IS ZONED-CONTROL FOR HEATING & COOLING. Further down the hall is the spacious mud room with laundry and access to the OVER-SIZED TRIPLE GARAGE with a built-in workshop. Now, let's go check out the walk-out basement down the staircase adorned with white spindle railing. Once landed, you'll appreciate more large windows overlooking the estate grounds. This lower level has a spacious Family Room, a corner atrium with unique rock water-fountain feature, 3 bedrooms and two full bathrooms. Bedrooms #4 and #5 have a jack-and-jill bathroom as well as walk-in closets. Storage space is impressive with several closets including a walk-in and two large storage areas behind closed doors. THE ORIGINAL OWNERS HAVE LOVINGLY MAINTAINED THIS LOVELY HOME. IMPROVEMENTS INCLUDE ROOF UNDERLAYMENT IN 2024, ELASTOMERIC STUCCO-PAINT, HIGH EFFICIENCY FURNACE IN 2023, GARAGE DOORS/OPENERS, HWHs & MORE. Step outside to a serene & tranquil country paradise and you may feel like you never want to leave home! When you do decide to go out whether it be to work, shop or play....you're a few minutes from Crowchild Trail, Rocky Ridge, Tuscany & Crowfoot shopping areas as well as the C-Train Tuscany Station if you'd prefer not to drive. THIS WONDERFUL OPPORTUNITY AWAITS YOU.
| COMMUNITY | Blueridge Estates |
| PROPERTY TYPE | Detached |
| BUILDING TYPE | House |
| STYLE | Acreage with Residence, Bungalow |
| YEAR BUILT | 1994 |
| SQUARE FOOTAGE | 2,279 |
| BEDROOMS | 5 |
| BATHROOMS | 4.00 |
| BASEMENT | Full, Walk-Out To Grade |
| AMENITIES | |
| APPLIANCES | Built-In Oven, Central Air Conditioner, Dishwasher, Garage Control(s), Gas Stove, Range Hood, Refrigerator, Trash Compactor, Washer/Dryer, Window Coverings |
| COOLING | None |
| FIREPLACE | Gas |
| FLOORING | Carpet, Ceramic Tile, Hardwood |
| HEATING | Forced Air |
| LAUNDRY | Main Level |
| LOT FEATURES | Landscaped, Private, Treed, Views |
| PARKING | Driveway, RV Access/Parking, Triple Garage Attached |
| RESTRICTIONS | None Known |
| ROOF | Concrete |
| TITLE | Fee Simple |
| BROKER | TREC The Real Estate Company |
| ROOMS | DIMENSIONS (m) | LEVEL |
|---|---|---|
| 3pc Bathroom | 7`3" x 7`5" | Basement |
| 4pc Ensuite bath | 11`4" x 5`3" | Basement |
| Bedroom | 14`6" x 14`1" | Basement |
| Bedroom | 13`0" x 13`10" | Basement |
| Bedroom | 13`5" x 13`3" | Basement |
| Game Room | 21`8" x 30`3" | Basement |
| Storage | 17`0" x 21`6" | Basement |
| Furnace/Utility Room | 17`2" x 25`10" | Basement |
| 4pc Bathroom | 8`9" x 5`0" | Main |
| 6pc Ensuite bath | 18`9" x 15`2" | Main |
| Bedroom | 14`11" x 11`4" | Main |
| Breakfast Nook | 11`7" x 12`7" | Main |
| Dining Room | 15`11" x 15`1" | Main |
| Kitchen | 13`5" x 22`7" | Main |
| Laundry | 8`6" x 9`11" | Main |
| Living Room | 25`10" x 17`5" | Main |
| Bedroom - Primary | 18`6" x 18`6" | Main |

