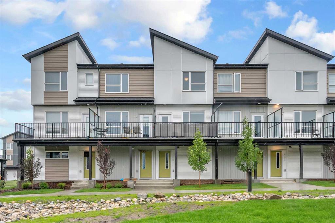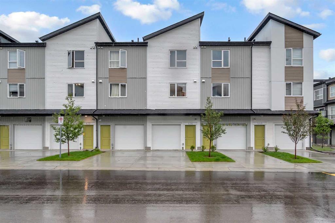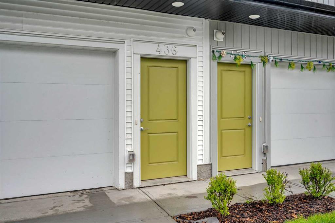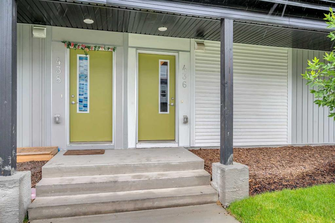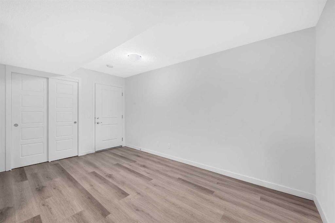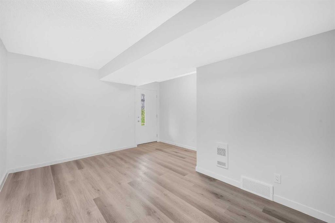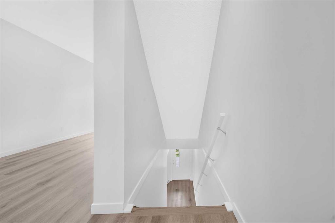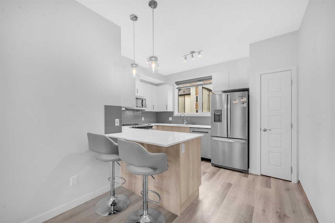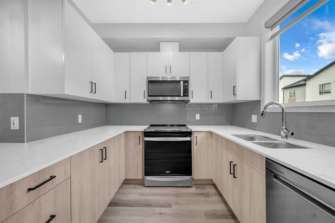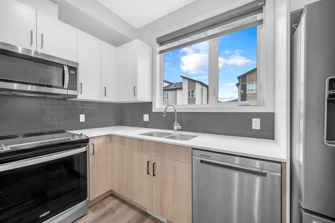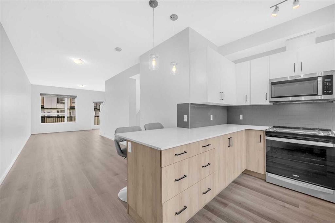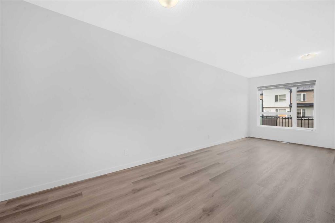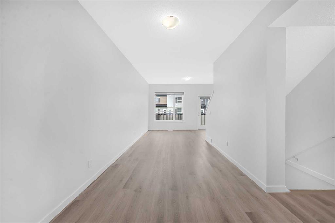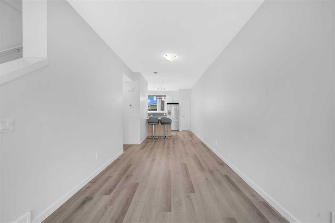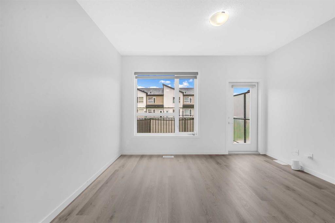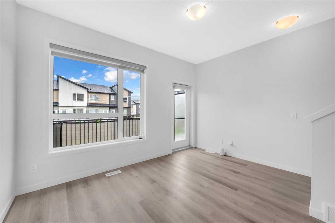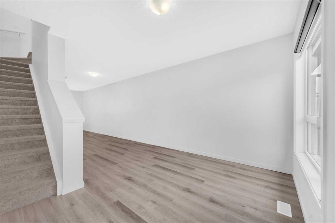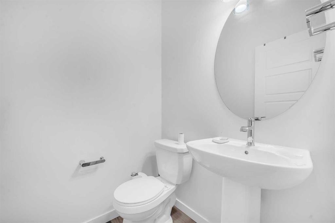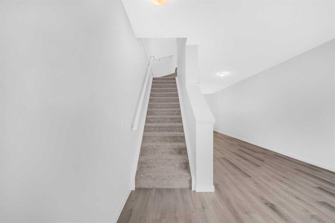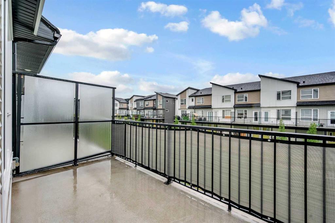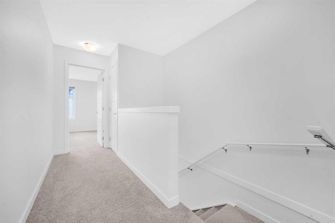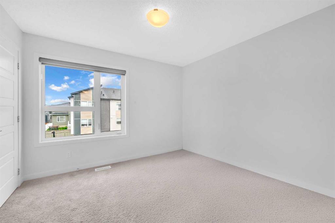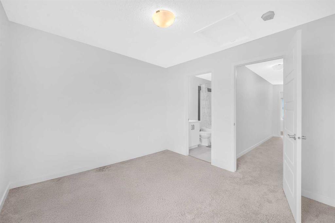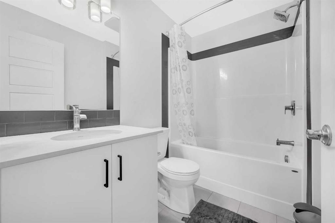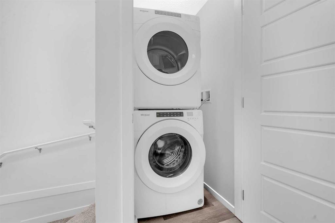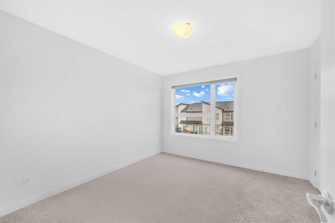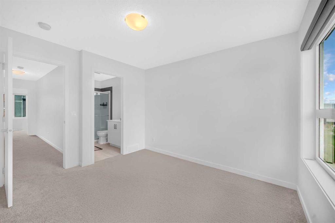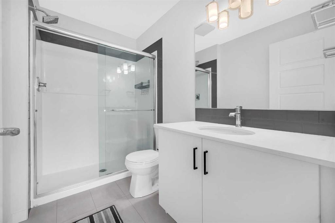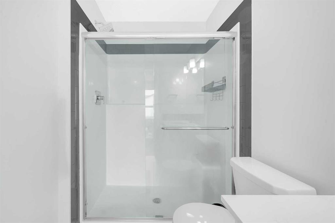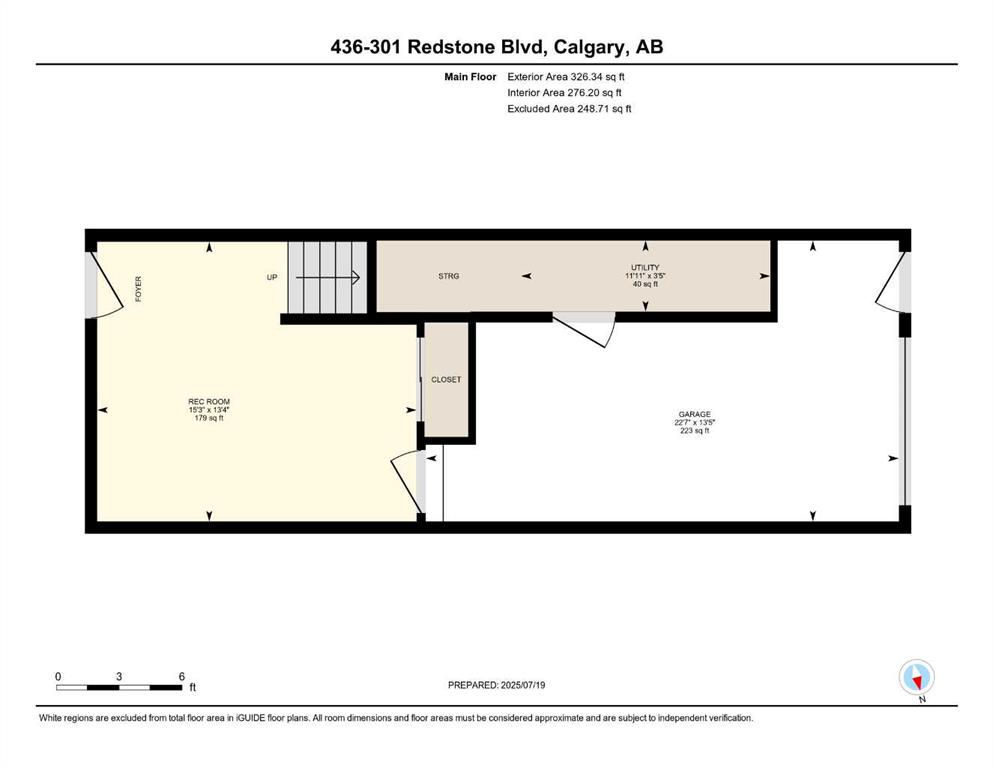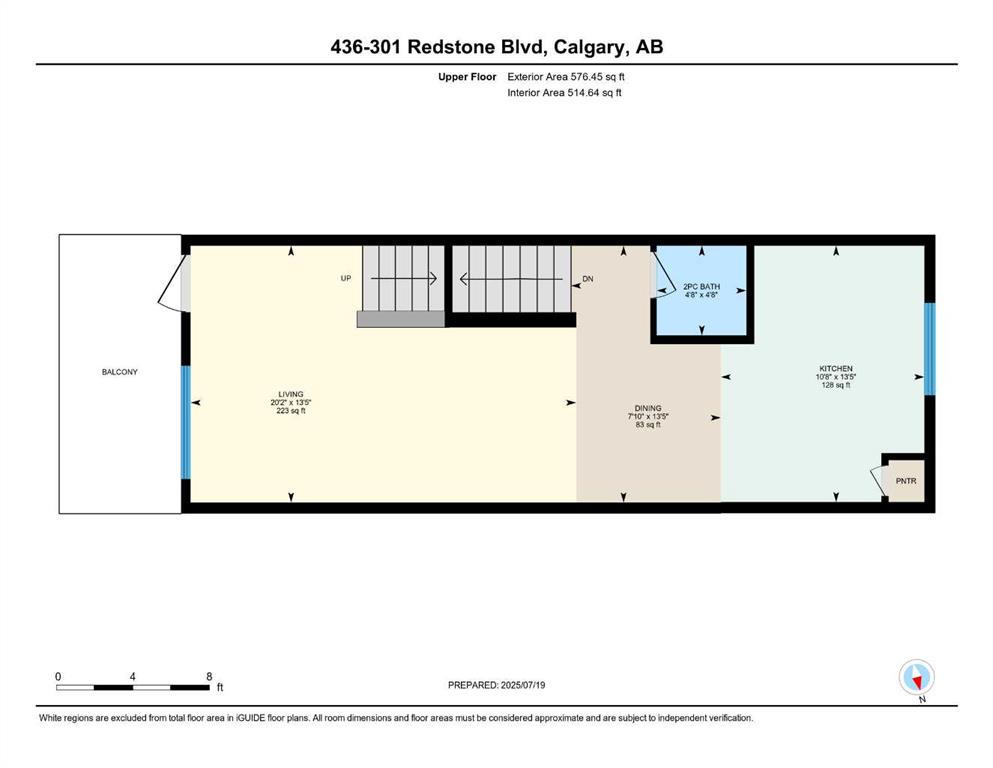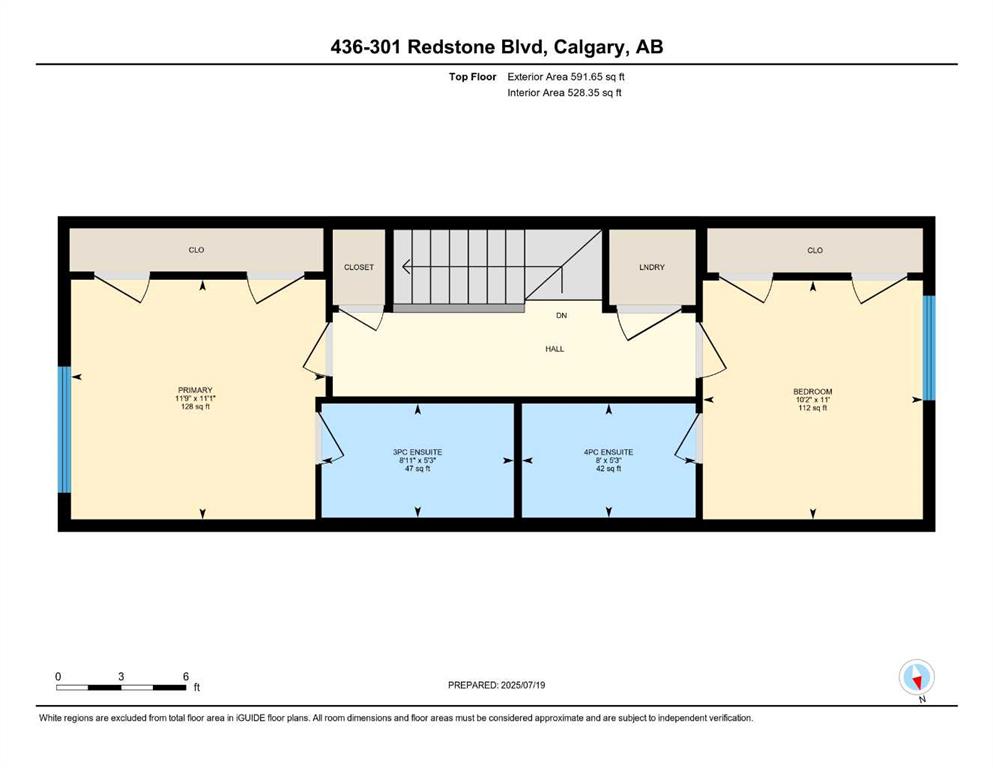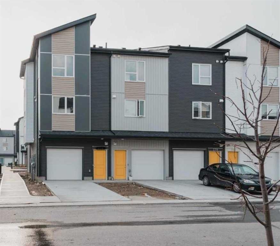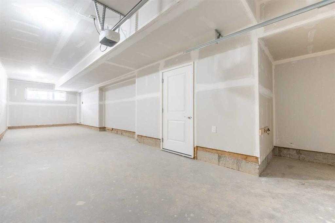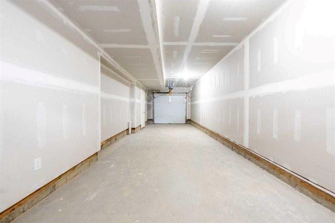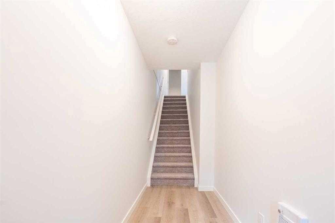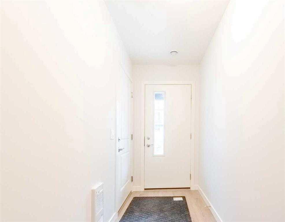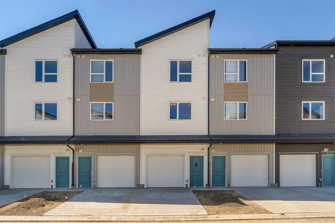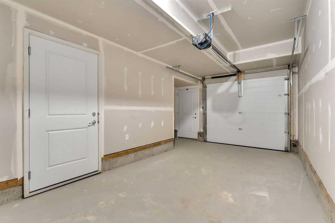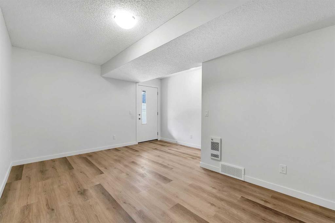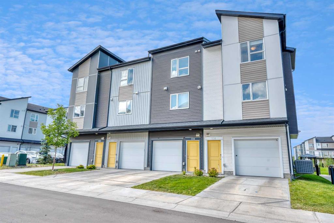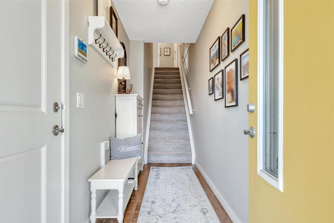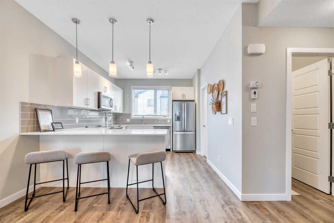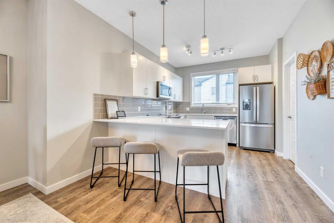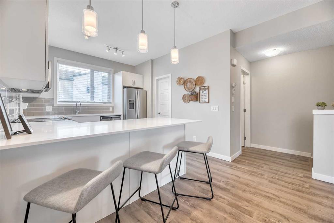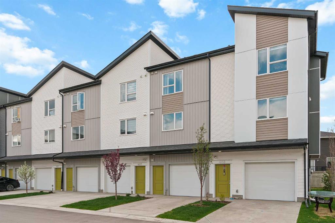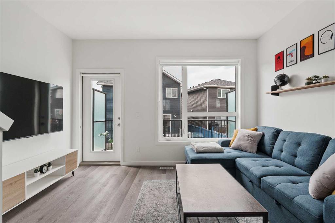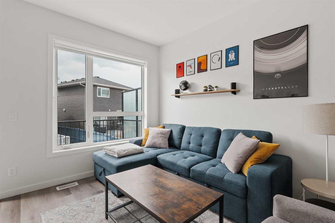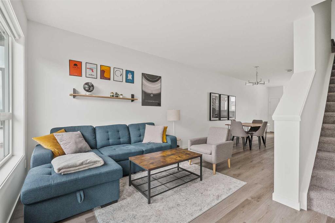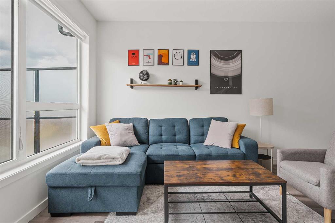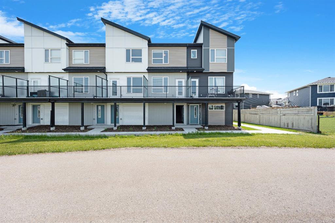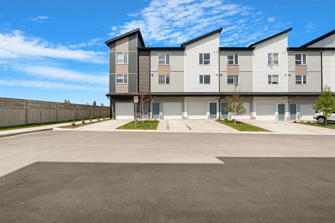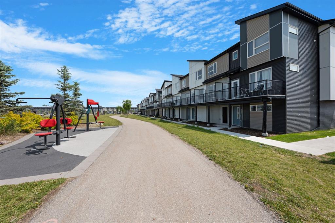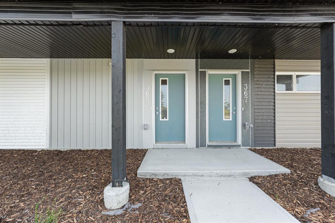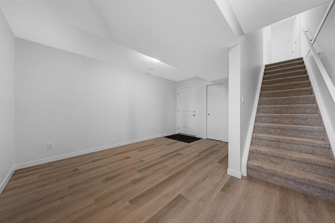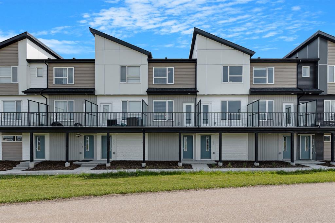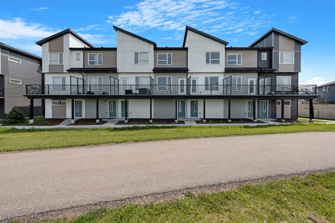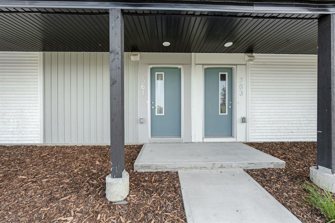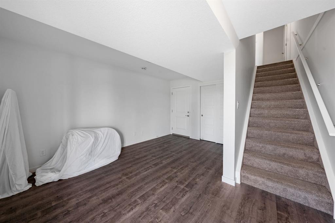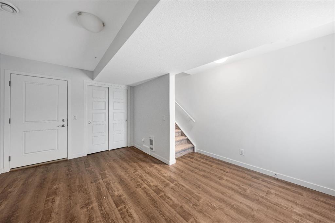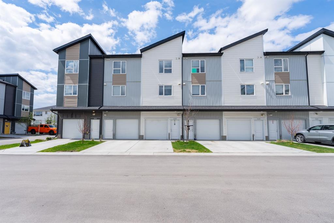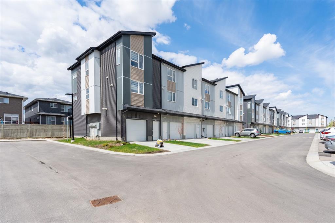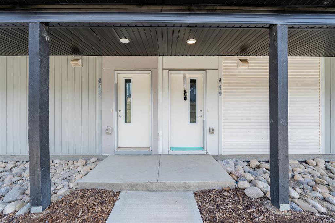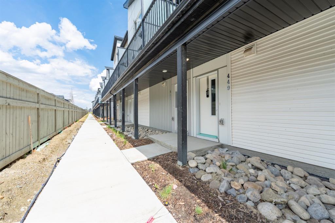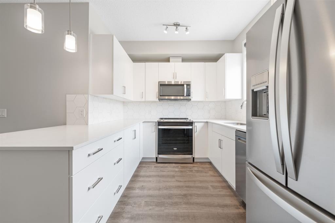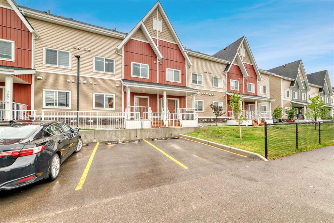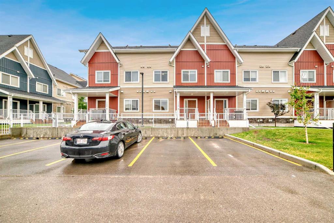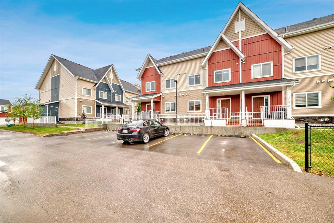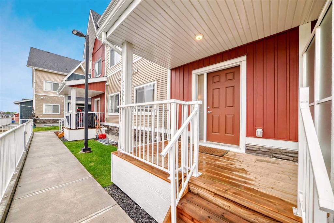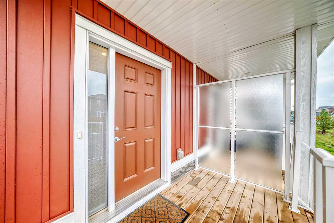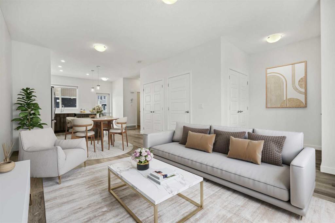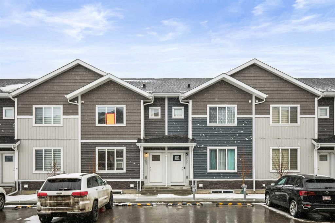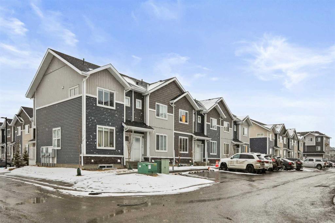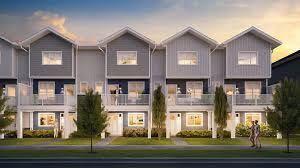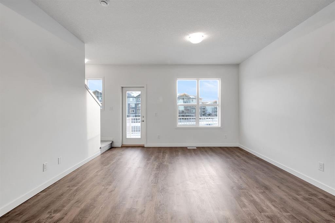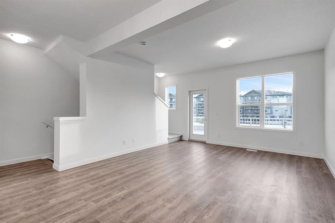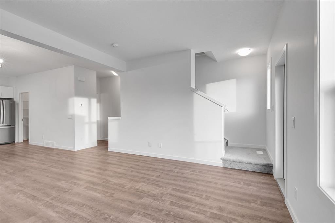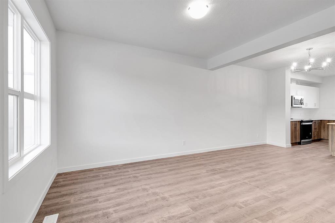436, 301 Redstone Boulevard NE
Calgary T3N 1V7
MLS® Number: A2241476
$ 409,900
2
BEDROOMS
2 + 1
BATHROOMS
1,494
SQUARE FEET
2023
YEAR BUILT
PRICED TO SELL | DOUBLE MASTER BEDROOM | 2023 BUILT | ATTACHED GARAGE | LOW CONDO FEE Welcome to this stylish and spacious 1,494 sq ft townhome in the vibrant community of Redstone. This well-maintained home features two large primary bedrooms, each with its own private ensuite, offering privacy and comfort. The open-concept main floor is bright and functional, featuring a modern kitchen with quartz countertops, a pantry, and a breakfast bar. Step outside to a large east-facing balcony with a gas hookup—perfect for morning coffee or evening BBQs. Enjoy the convenience of an upper-level laundry room, a single attached garage with extra storage space, a main-floor second living area, and immediate possession. Located close to parks, walking trails, schools, shopping, and with quick access to Stoney Trail, CrossIron Mills, and Calgary International Airport. This is an excellent opportunity to own a low-maintenance, modern home in a growing community. Book your private showing today!
| COMMUNITY | Redstone |
| PROPERTY TYPE | Row/Townhouse |
| BUILDING TYPE | Five Plus |
| STYLE | 3 Storey |
| YEAR BUILT | 2023 |
| SQUARE FOOTAGE | 1,494 |
| BEDROOMS | 2 |
| BATHROOMS | 3.00 |
| BASEMENT | None |
| AMENITIES | |
| APPLIANCES | Dishwasher, Electric Range, Microwave Hood Fan, Refrigerator, Washer/Dryer Stacked |
| COOLING | None |
| FIREPLACE | N/A |
| FLOORING | Carpet, Vinyl Plank |
| HEATING | Forced Air, Natural Gas |
| LAUNDRY | Upper Level |
| LOT FEATURES | Interior Lot |
| PARKING | Single Garage Attached |
| RESTRICTIONS | Board Approval |
| ROOF | Asphalt Shingle |
| TITLE | Fee Simple |
| BROKER | eXp Realty |
| ROOMS | DIMENSIONS (m) | LEVEL |
|---|---|---|
| Game Room | 13`4" x 15`3" | Main |
| Furnace/Utility Room | 3`5" x 11`11" | Main |
| 2pc Bathroom | 4`8" x 4`8" | Upper |
| Dining Room | 13`5" x 7`10" | Upper |
| Kitchen | 13`5" x 10`8" | Upper |
| Living Room | 13`5" x 20`2" | Upper |
| 3pc Ensuite bath | 5`3" x 8`11" | Upper |
| 3pc Ensuite bath | 5`3" x 8`0" | Upper |
| Bedroom | 11`0" x 10`2" | Upper |
| Bedroom - Primary | 11`1" x 11`9" | Upper |

