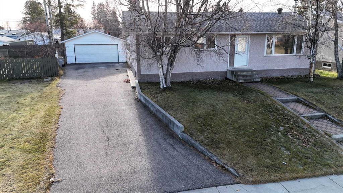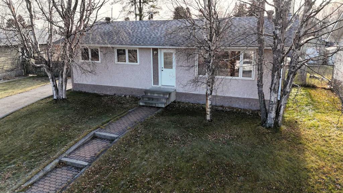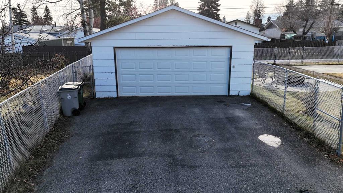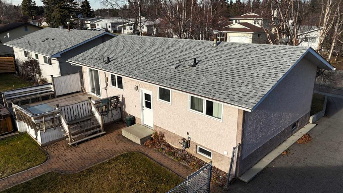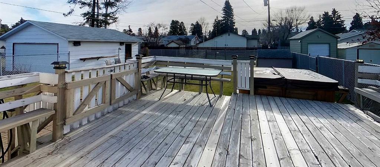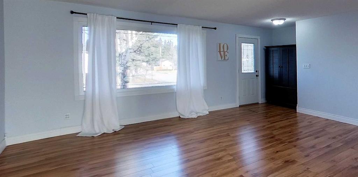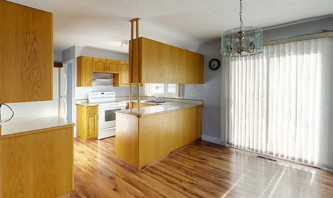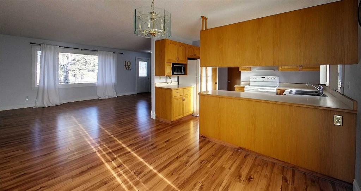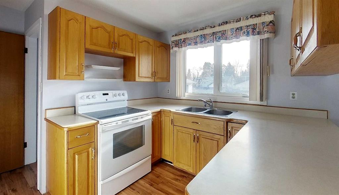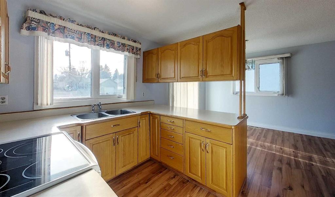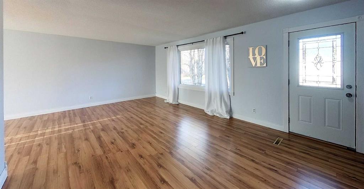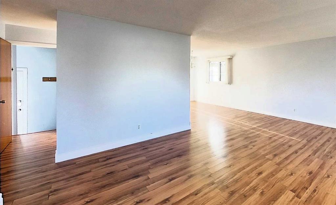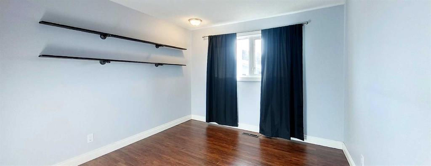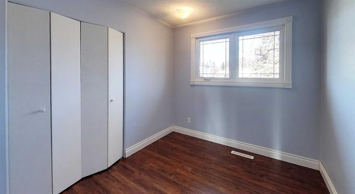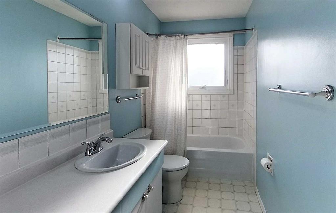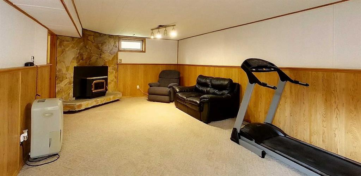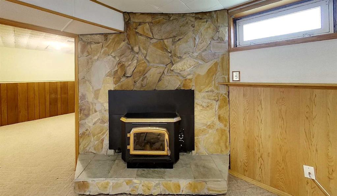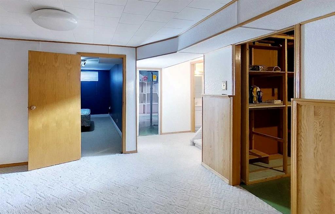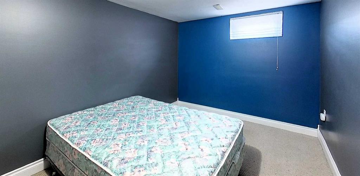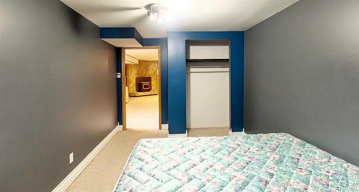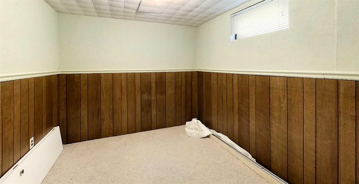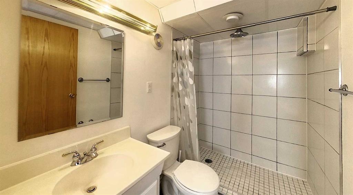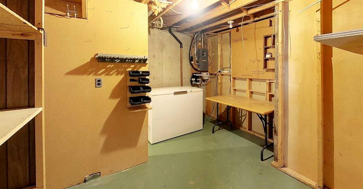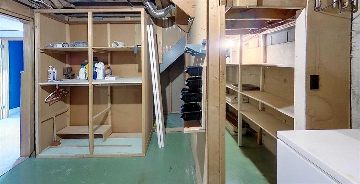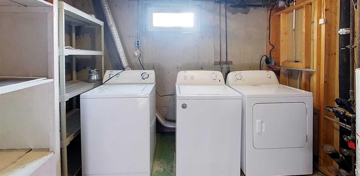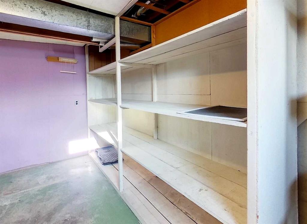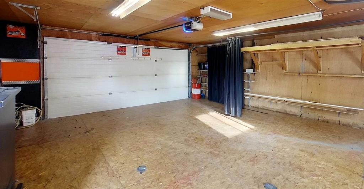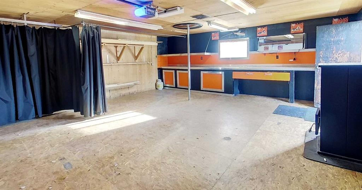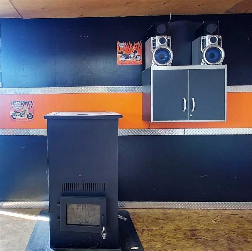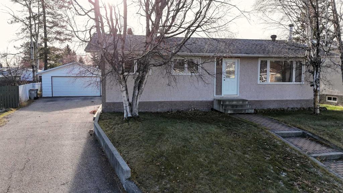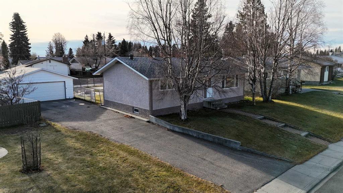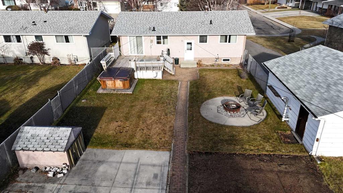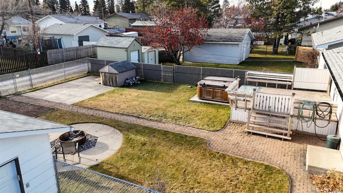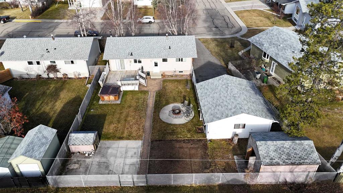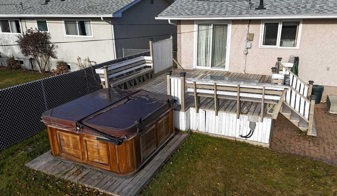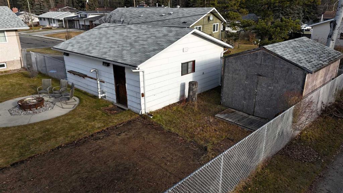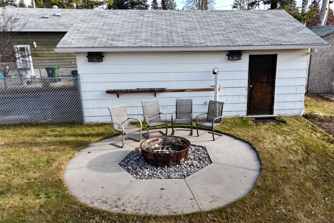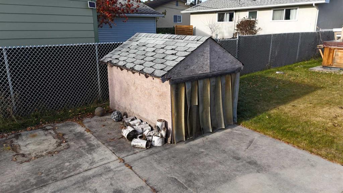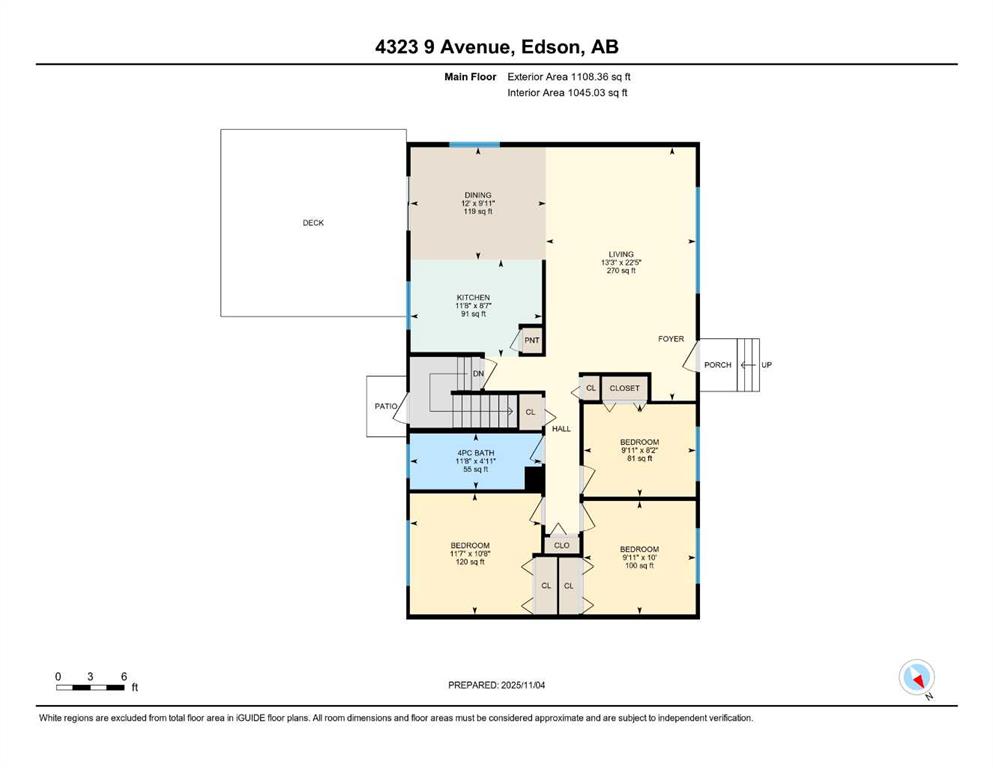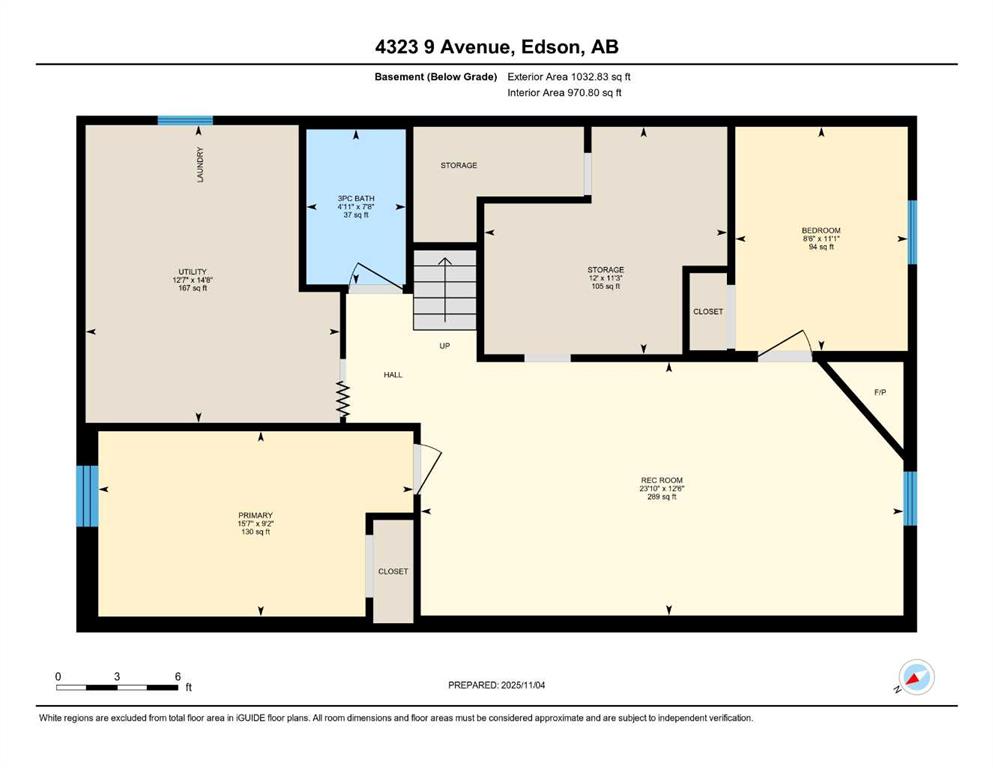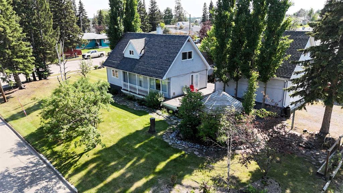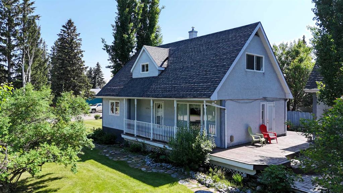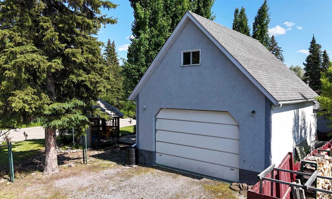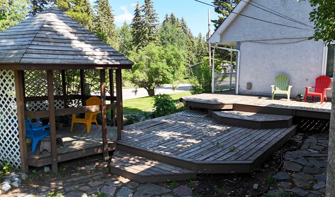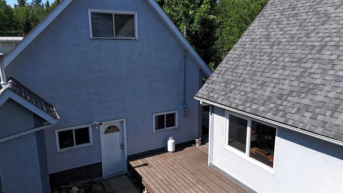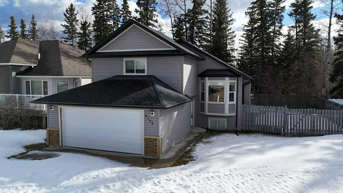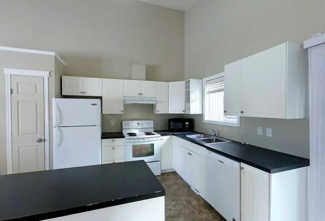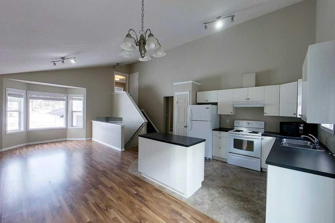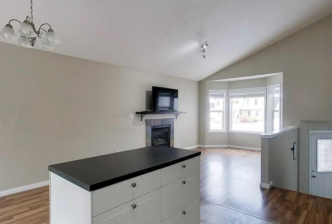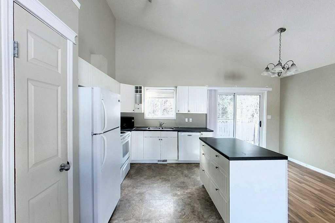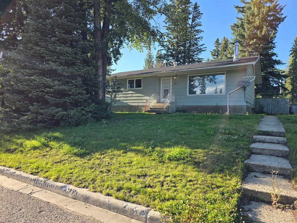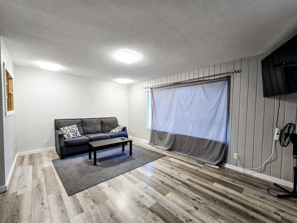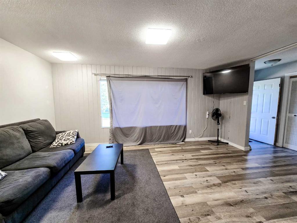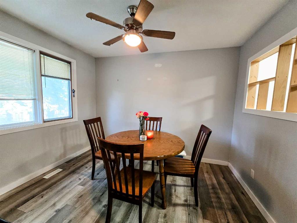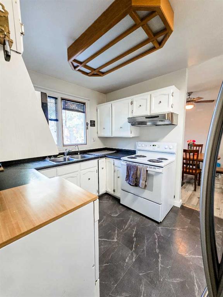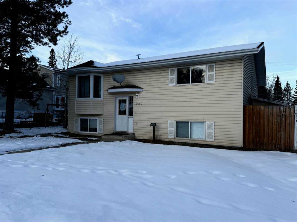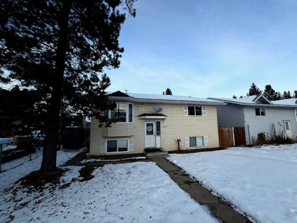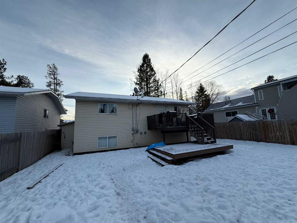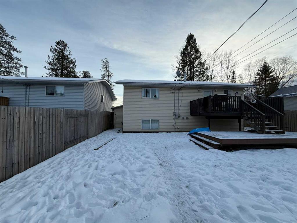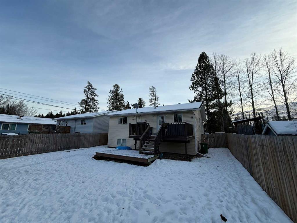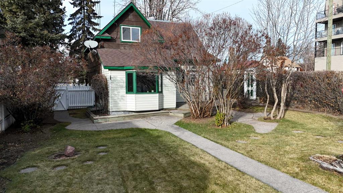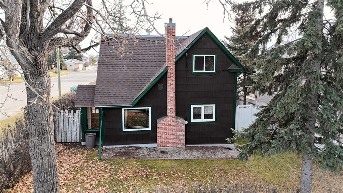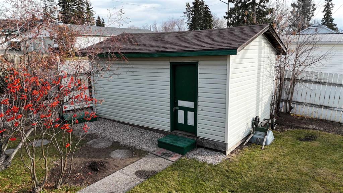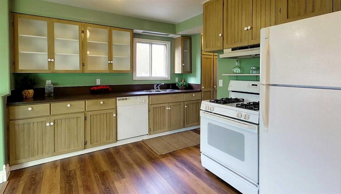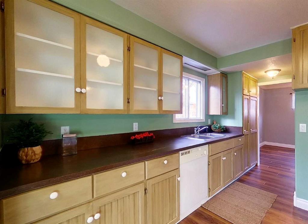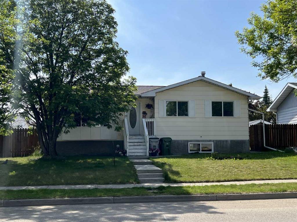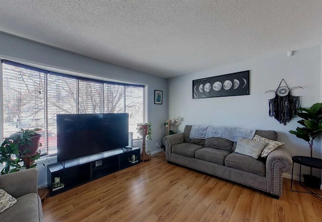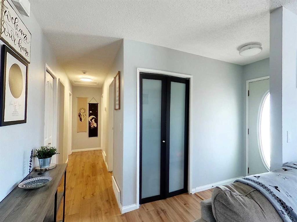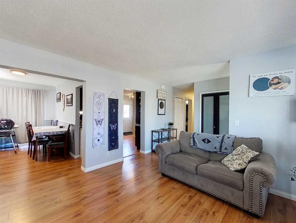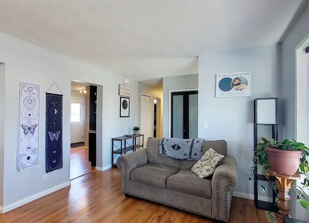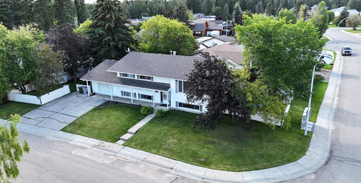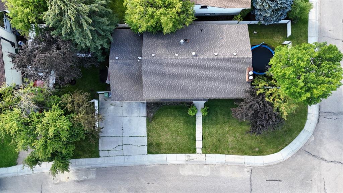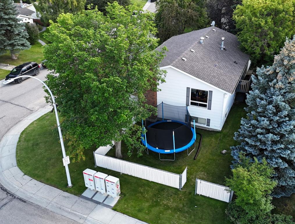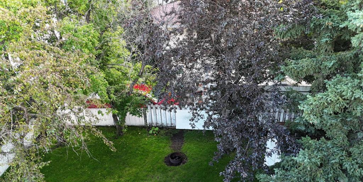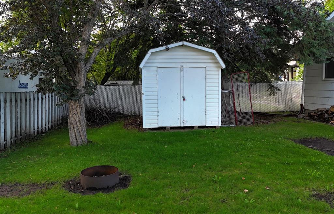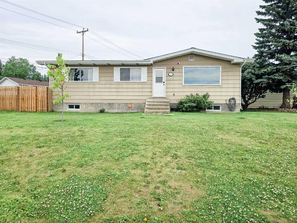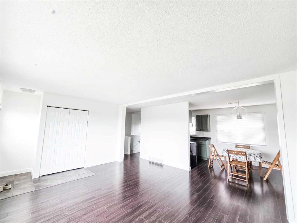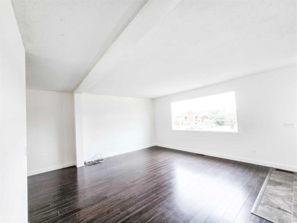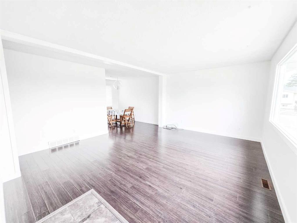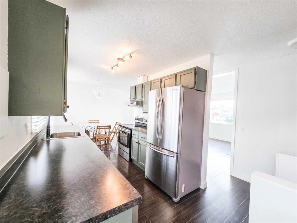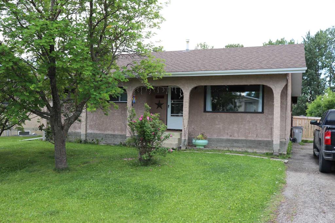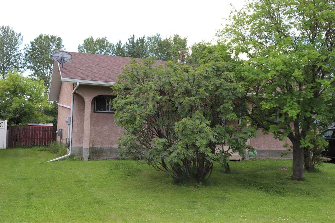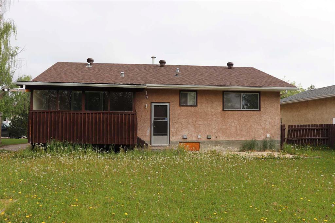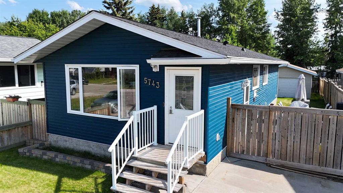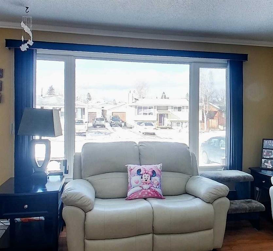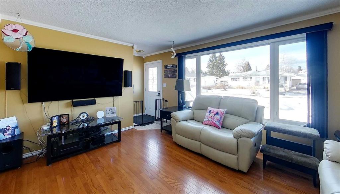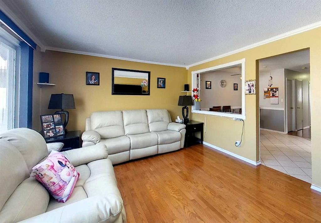4323 9 Avenue
Edson T7E 1B4
MLS® Number: A2268830
$ 326,500
5
BEDROOMS
2 + 0
BATHROOMS
1,108
SQUARE FEET
1965
YEAR BUILT
Welcome to this charming 5-bedroom, 2-bathroom bungalow tucked into a quiet, family-friendly east-end neighborhood. Ideally located close to the hospital and just a short walk to schools for all ages, this home offers convenience and comfort for growing families. The main floor features a bright and inviting layout with three bedrooms, and well-designed living spaces perfect for everyday living. The fully finished lower level expands your living options with two additional bedrooms, a large family room warmed by a cozy pellet stove, a dedicated laundry room, and abundant storage space — ideal for guests, teens, or a home office setup. Upgrades over the past few years provide peace of mind and include south-side shingles (2025), windows, exterior doors, overhead garage door, hot water tank, furnace, and stucco. Step outside to enjoy a fully fenced yard with alley access, a paved driveway, storage shed, large deck and a concrete circular firepit area — a wonderful setting for backyard gatherings and relaxing summer evenings. The 22x24 detached garage, heated with a pellet stove, is perfect for hobbyists, secure parking, or storing recreational toys. A well-cared-for home in a desirable location with plenty of space inside and out — ready to welcome its next family.
| COMMUNITY | |
| PROPERTY TYPE | Detached |
| BUILDING TYPE | House |
| STYLE | Bungalow |
| YEAR BUILT | 1965 |
| SQUARE FOOTAGE | 1,108 |
| BEDROOMS | 5 |
| BATHROOMS | 2.00 |
| BASEMENT | Full |
| AMENITIES | |
| APPLIANCES | Dryer, Electric Stove, Refrigerator, Washer, Window Coverings |
| COOLING | None |
| FIREPLACE | Pellet Stove |
| FLOORING | Carpet, Laminate, Linoleum |
| HEATING | Forced Air, Natural Gas |
| LAUNDRY | In Basement, Laundry Room |
| LOT FEATURES | Back Lane, Back Yard, Front Yard, Lawn, Low Maintenance Landscape, Paved |
| PARKING | Double Garage Detached |
| RESTRICTIONS | None Known |
| ROOF | Asphalt Shingle |
| TITLE | Fee Simple |
| BROKER | CENTURY 21 TWIN REALTY |
| ROOMS | DIMENSIONS (m) | LEVEL |
|---|---|---|
| 3pc Bathroom | 7`8" x 4`11" | Basement |
| Bedroom | 11`1" x 8`6" | Basement |
| Bedroom | 9`2" x 15`7" | Basement |
| Family Room | 12`6" x 23`10" | Basement |
| Storage | 11`3" x 12`0" | Basement |
| Furnace/Utility Room | 14`8" x 12`7" | Basement |
| 4pc Bathroom | 11`8" x 4`11" | Main |
| Bedroom - Primary | 11`7" x 10`8" | Main |
| Bedroom | 9`11" x 10`0" | Main |
| Bedroom | 9`11" x 8`2" | Main |
| Dining Room | 12`9" x 11`0" | Main |
| Kitchen | 11`8" x 8`7" | Main |
| Living Room | 13`3" x 22`5" | Main |

