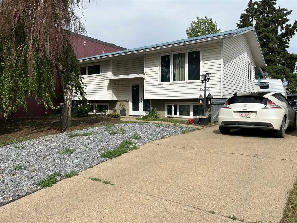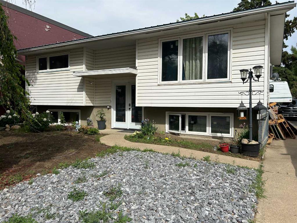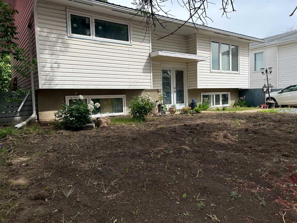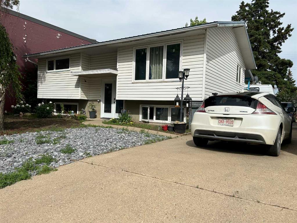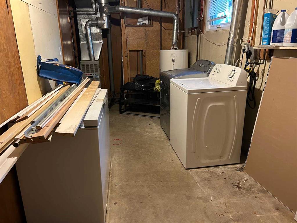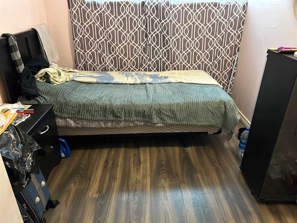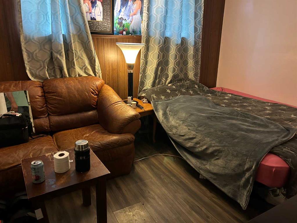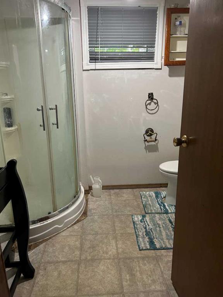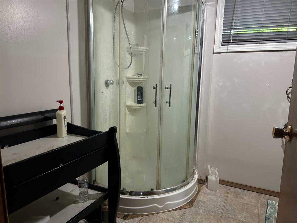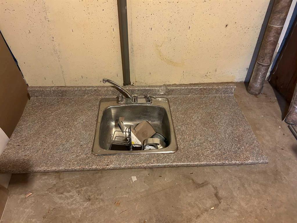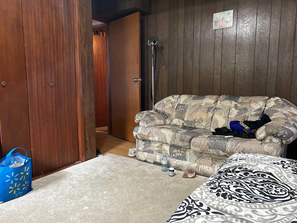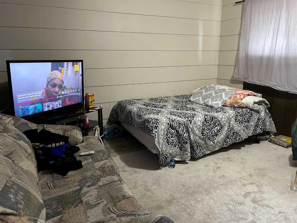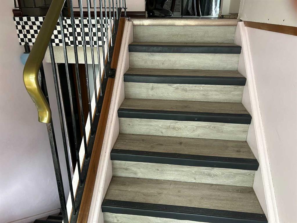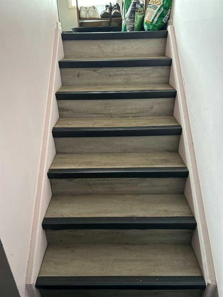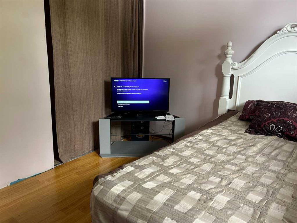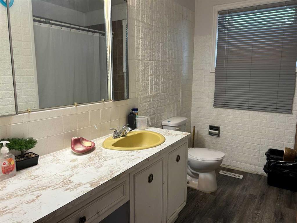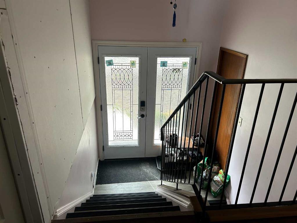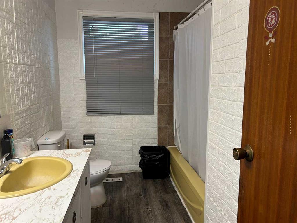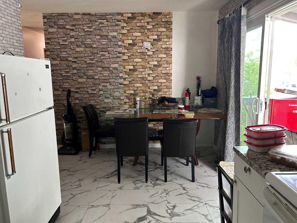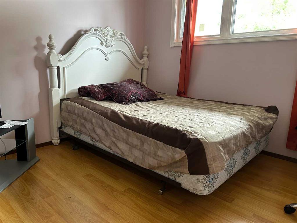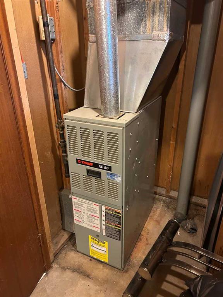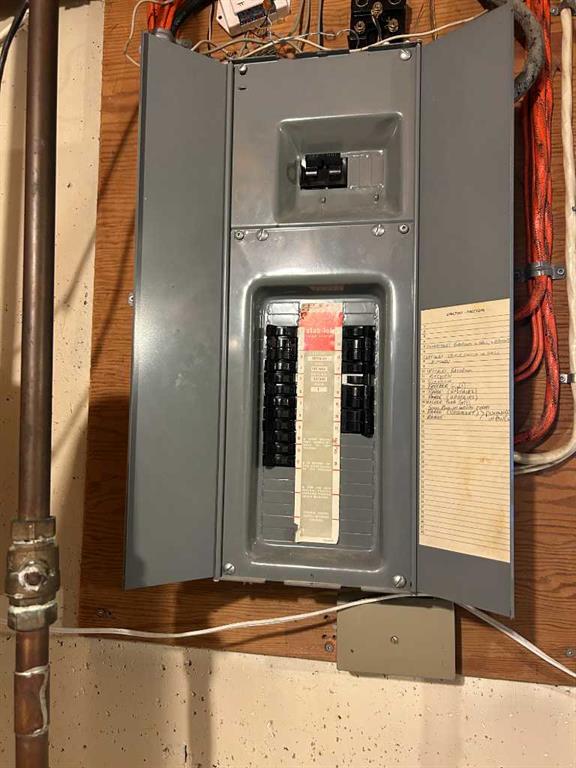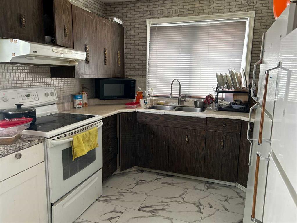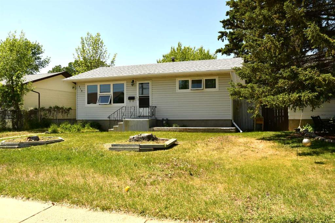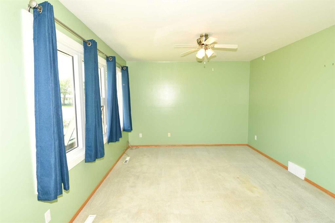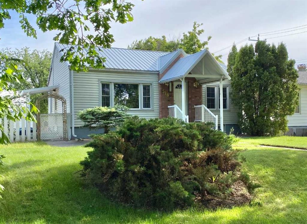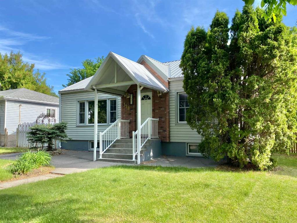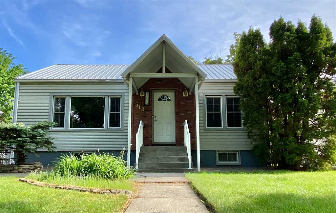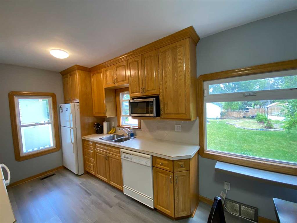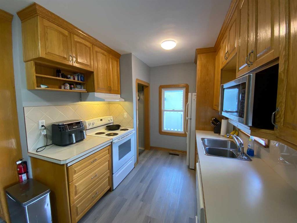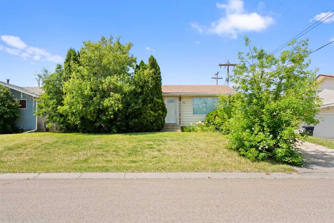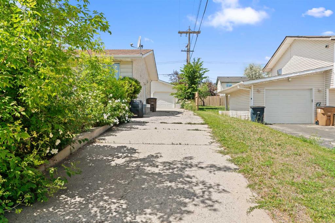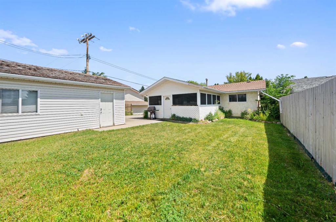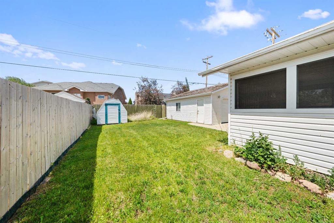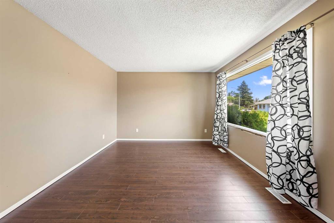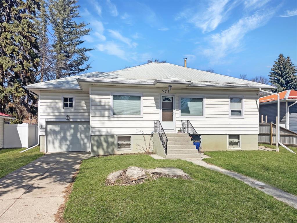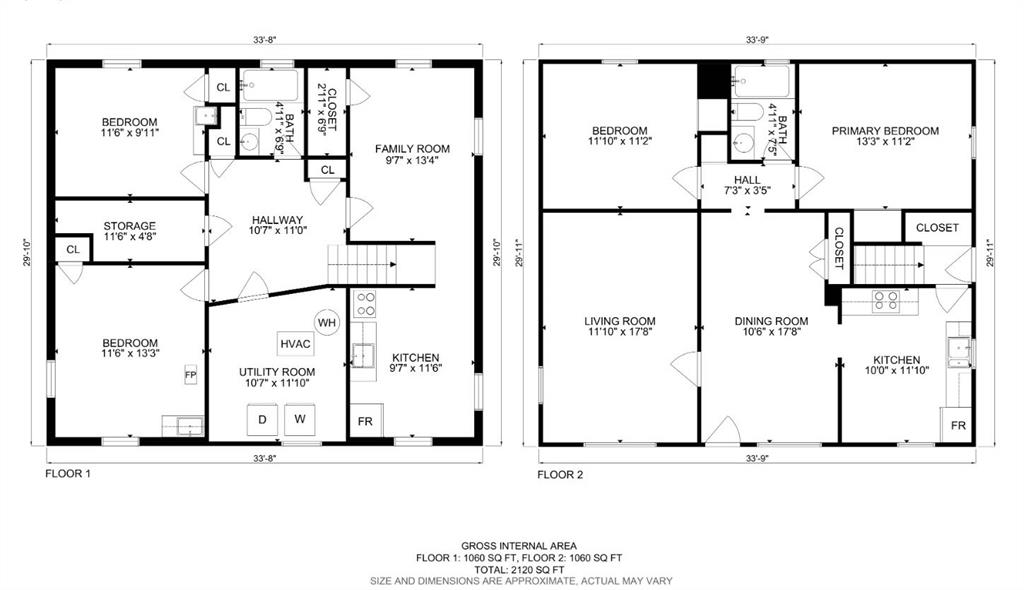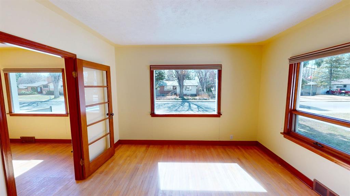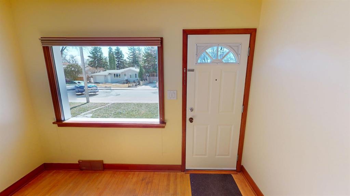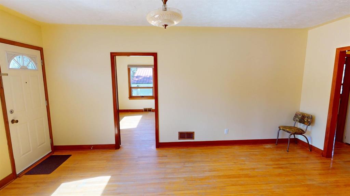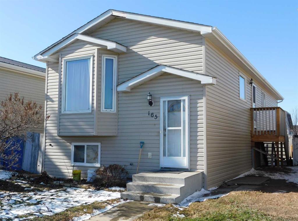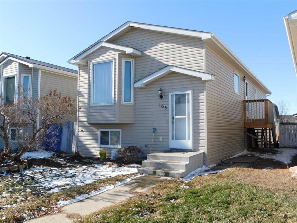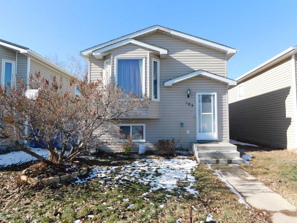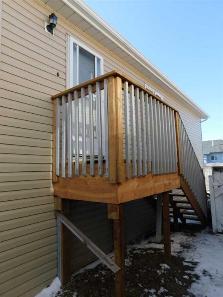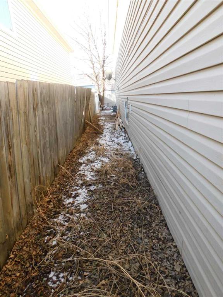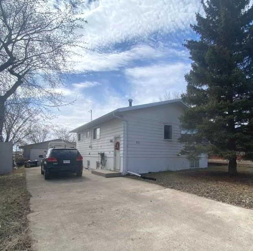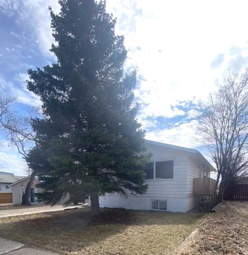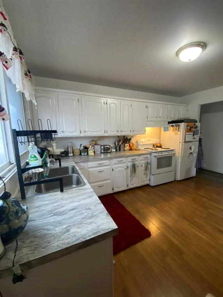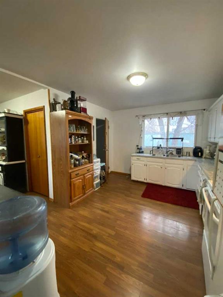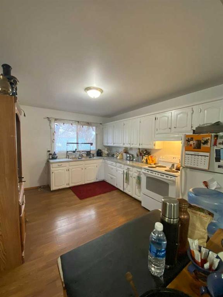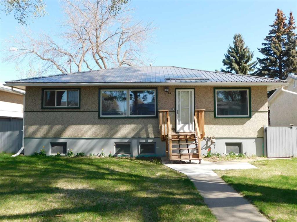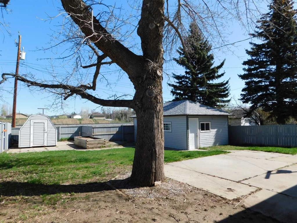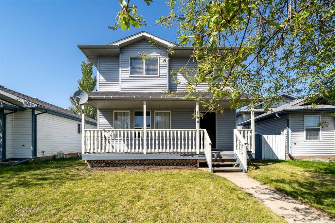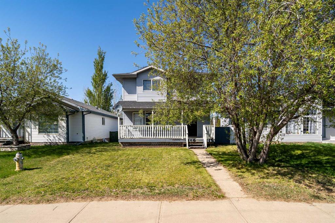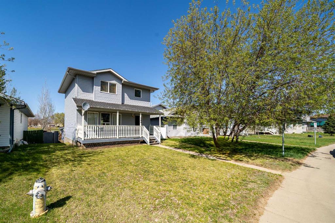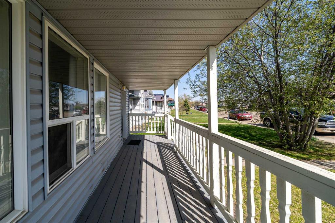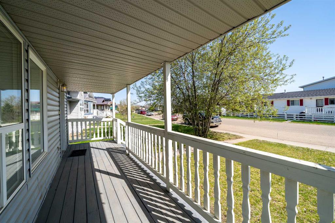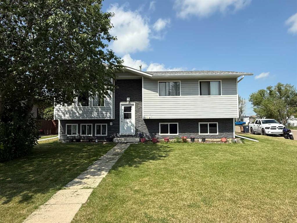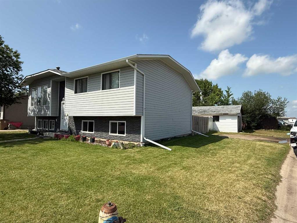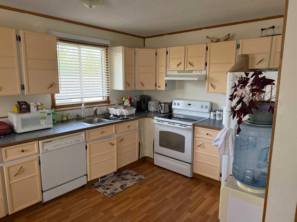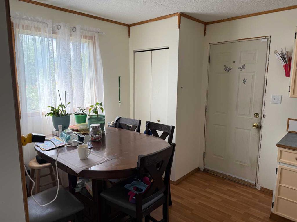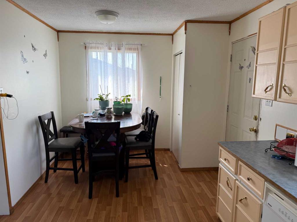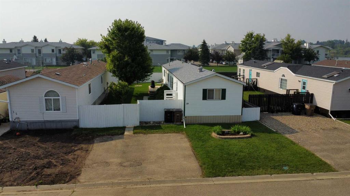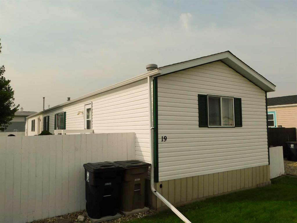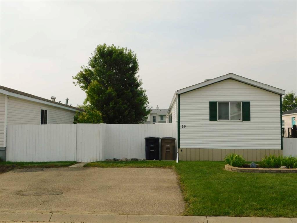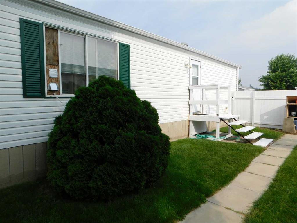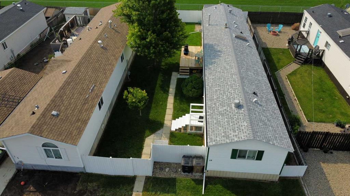424 2 Street W
Brooks T1R 0E9
MLS® Number: A2231256
$ 279,000
6
BEDROOMS
2 + 0
BATHROOMS
1972
YEAR BUILT
6 bedroom home, 3 up 3 down, room in basement area for a small potential kitchen. Close to schools, and shopping. This home had several upgrades over the past years, including front entry door, flooring replacements etc; Large cozy covered back deck, ideal for catching the morning sunrise. Full length driveway provides plenty of parking, 4 extra parking stalls at the back of the lot. Quick and easy access to downtown businesses, all schools, and the Rec center. Please note that at present their is "NO **" living room , nor is their a family room. Both of these were converted to bedrooms.! A family will have to remove a wall to restore either the main floor living room or basement family room to its original intended use !** Also note the Zoning designation. C-G or Commercial General, however a Single Detached Home is an Acceptable Discretionary Use.!
| COMMUNITY | Downtown |
| PROPERTY TYPE | Detached |
| BUILDING TYPE | House |
| STYLE | Bi-Level |
| YEAR BUILT | 1972 |
| SQUARE FOOTAGE | 884 |
| BEDROOMS | 6 |
| BATHROOMS | 2.00 |
| BASEMENT | Finished, Full |
| AMENITIES | |
| APPLIANCES | Dryer, Electric Stove, Freezer, Refrigerator, Washer |
| COOLING | None |
| FIREPLACE | N/A |
| FLOORING | Carpet, Laminate, Linoleum, Vinyl |
| HEATING | Forced Air, Natural Gas |
| LAUNDRY | Laundry Room |
| LOT FEATURES | Back Lane, Landscaped, Standard Shaped Lot |
| PARKING | Off Street, Parking Pad, Stall |
| RESTRICTIONS | None Known |
| ROOF | Metal |
| TITLE | Fee Simple |
| BROKER | Brooks Realty |
| ROOMS | DIMENSIONS (m) | LEVEL |
|---|---|---|
| Bedroom | 8`0" x 11`2" | Basement |
| Bedroom | 12`6" x 13`0" | Basement |
| Bedroom | 9`0" x 11`6" | Basement |
| Laundry | 7`7" x 18`0" | Basement |
| 3pc Bathroom | 7`4" x 8`3" | Basement |
| Bedroom | 10`0" x 11`6" | Main |
| Bedroom | 13`6" x 13`6" | Main |
| Eat in Kitchen | 9`6" x 17`0" | Main |
| 4pc Bathroom | 7`3" x 0`0" | Main |
| Bedroom - Primary | 9`6" x 10`6" | Main |

