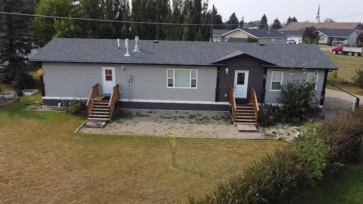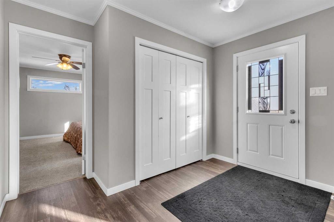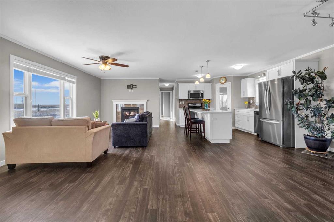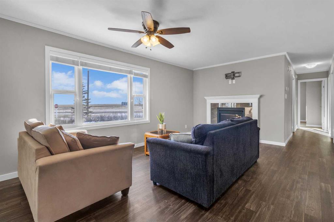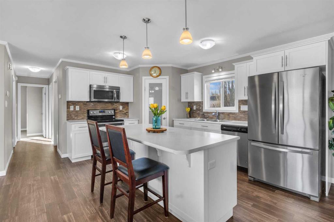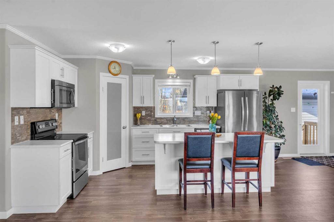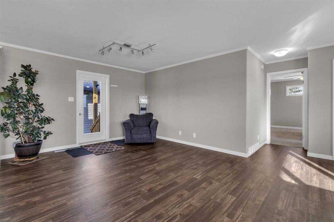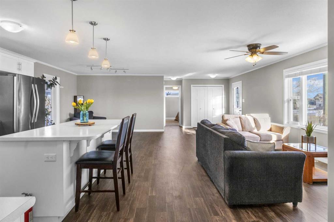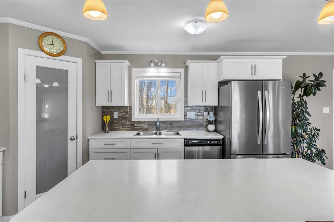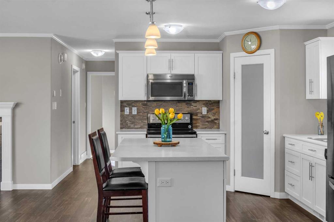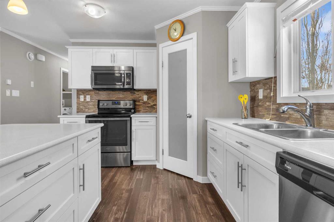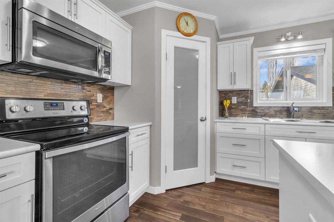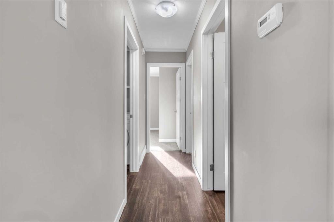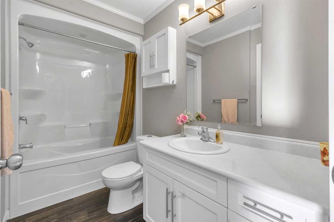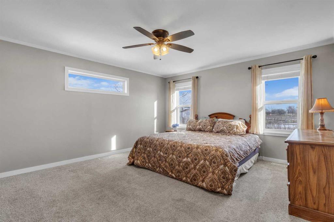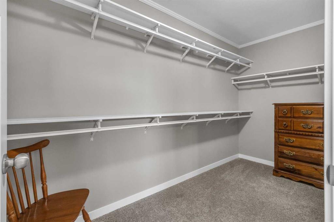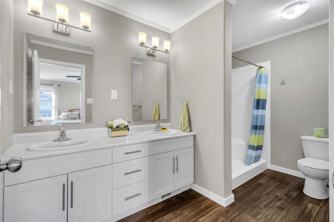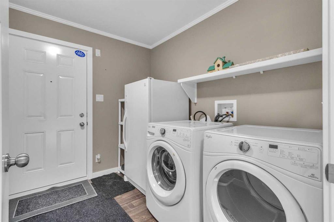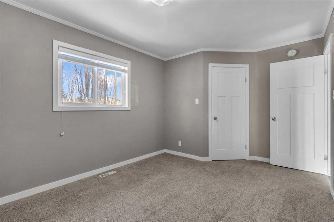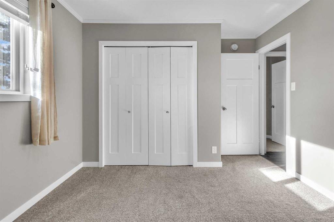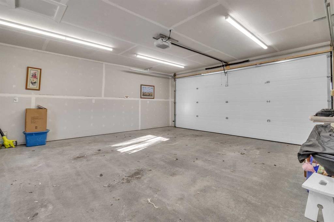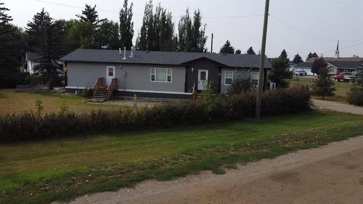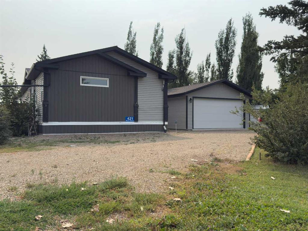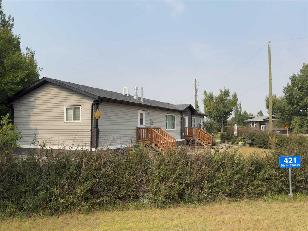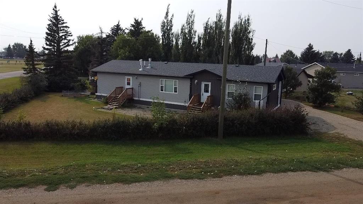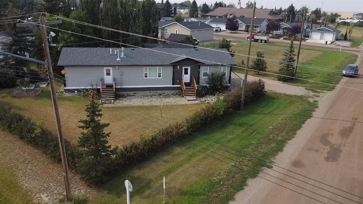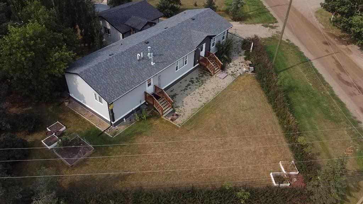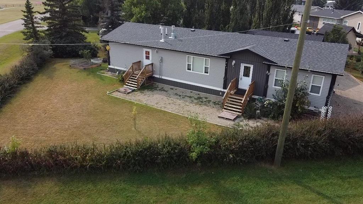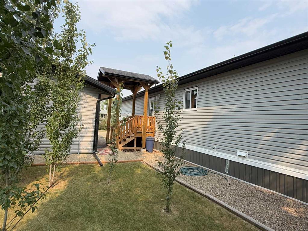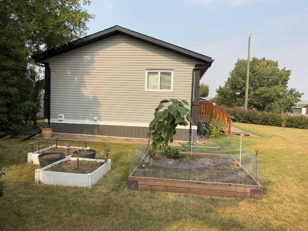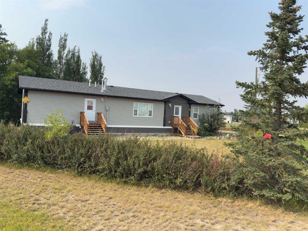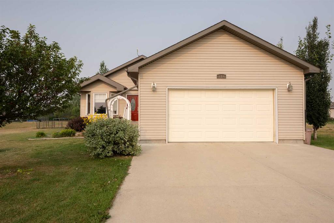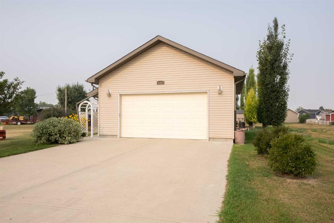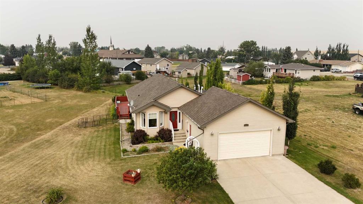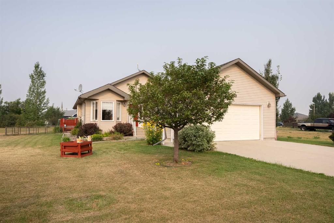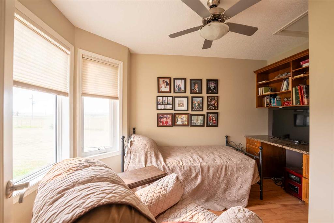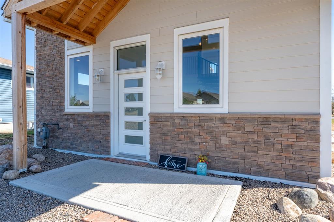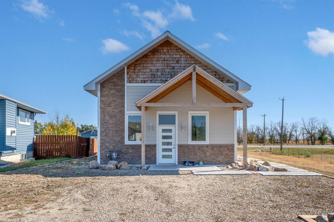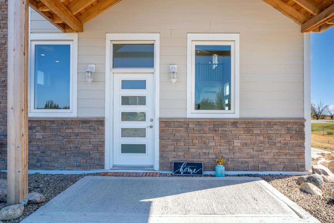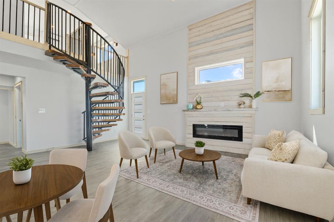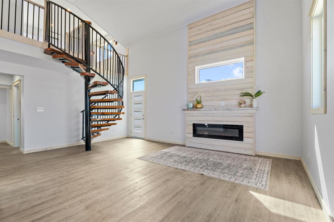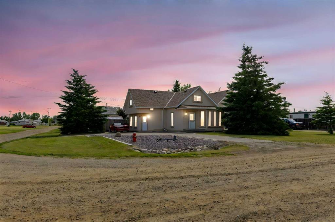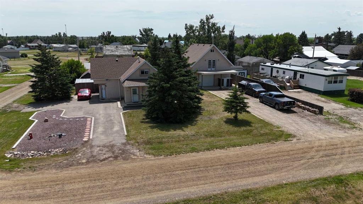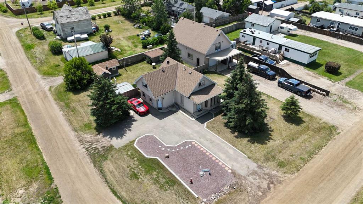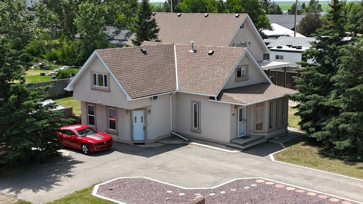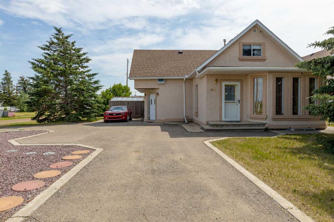421 Main Street
Champion T0L 0R0
MLS® Number: A2193576
$ 432,000
3
BEDROOMS
2 + 0
BATHROOMS
1,671
SQUARE FEET
2017
YEAR BUILT
Welcome to small-town living at its finest! This charming 1670 square foot detached bungalow is nestled on a massive lot (1/3 acre) in the peaceful village of Champion. Offering 3 bedrooms, 2 full bathrooms, and endless possibilities, this home is perfect for those seeking space, comfort, and a quiet lifestyle. Step inside to find a bright and airy main floor with a bright, open layout. The large living room, with its oversized windows, fills the home with natural light, creating a warm and inviting atmosphere. The spacious kitchen offers ample cabinetry, plenty of counter space, and a cozy dining area perfect for family meals. This former show home features three generously sized bedrooms, including a primary retreat with a large walk-in-closet. A full 4-piece bathroom and an additional 4-piece bath complete the main level. This home comes loaded with upgrades, here are a few: Air Exchanger, all windows are triple pane, all kitchen appliances are Stainless Steel, Gas Fireplace with Hearth and Mantle in the Living Room, Central Air Conditioning, Network Module, Soft Close drawers, HE Furnace, 50 Gal HWT, Silent bathroom fans, the list goes on and on! This home is a true 'show stopper' Outside, the expansive double lot (100' X 133.6') provides a rare opportunity for future development and flexibility. Watch the birds live happily in the many mature trees, or take advantage of the vast southern exposure and create your dream garden, or work away in the oversized Double Garage which features a covered breezeway to the home, as well as drywall, insulation, and a separate panel. If that wasn't enough, there is a ball diamond and green space right across the street. Located in a magnificent location where Little Bow Provincial Park is 15 minutes to your east and Vulcan is just as close to the north, this home offers the perfect blend of rural charm and modern convenience. All your shopping, professional and recreational needs can all be found within a 15 minute radius, as well as visiting the nearby hospital in Vulcan thanks to the easy access to HWY 23. If you're looking for a spacious, heavily upgraded bungalow on a huge lot with unlimited potential, this is the one for you! Book your private showing today and experience the charm of Champion living!
| COMMUNITY | |
| PROPERTY TYPE | Detached |
| BUILDING TYPE | Manufactured House |
| STYLE | Bungalow |
| YEAR BUILT | 2017 |
| SQUARE FOOTAGE | 1,671 |
| BEDROOMS | 3 |
| BATHROOMS | 2.00 |
| BASEMENT | None |
| AMENITIES | |
| APPLIANCES | Central Air Conditioner, Dishwasher, Dryer, Electric Stove, Freezer, Garage Control(s), Microwave, Refrigerator, Washer |
| COOLING | Central Air |
| FIREPLACE | Gas |
| FLOORING | Carpet, Vinyl |
| HEATING | Forced Air |
| LAUNDRY | Main Level |
| LOT FEATURES | Back Yard, Corner Lot, Garden, Landscaped, Lawn, Level, Many Trees, Rectangular Lot, Street Lighting |
| PARKING | Double Garage Detached, Garage Door Opener, Insulated, Oversized |
| RESTRICTIONS | None Known |
| ROOF | Asphalt Shingle |
| TITLE | Fee Simple |
| BROKER | eXp Realty |
| ROOMS | DIMENSIONS (m) | LEVEL |
|---|---|---|
| 4pc Bathroom | 9`11" x 5`0" | Main |
| 4pc Ensuite bath | 6`7" x 11`8" | Main |
| Bedroom | 9`10" x 14`3" | Main |
| Bedroom | 12`5" x 10`8" | Main |
| Dining Room | 10`3" x 12`2" | Main |
| Foyer | 7`4" x 5`11" | Main |
| Kitchen | 10`3" x 14`10" | Main |
| Laundry | 8`10" x 7`7" | Main |
| Living Room | 12`5" x 22`10" | Main |
| Bedroom - Primary | 15`9" x 14`1" | Main |
| Furnace/Utility Room | 3`3" x 5`0" | Main |
| Walk-In Closet | 11`9" x 7`9" | Main |

