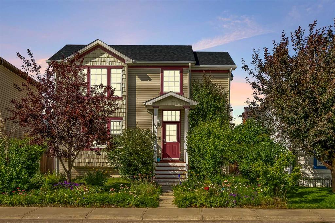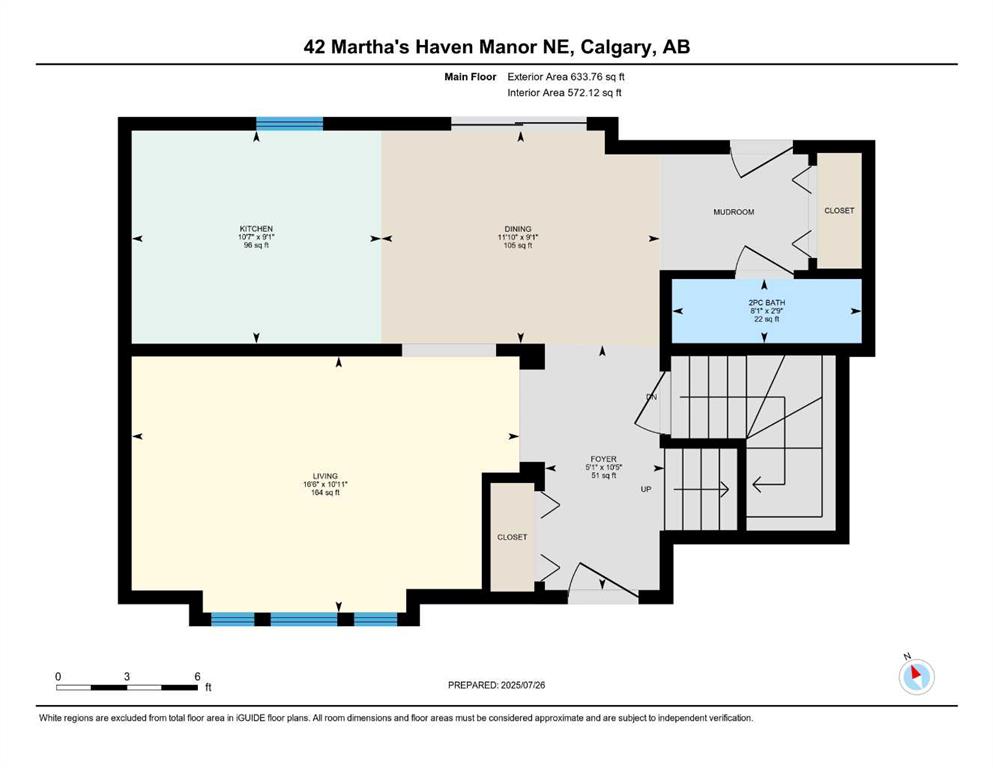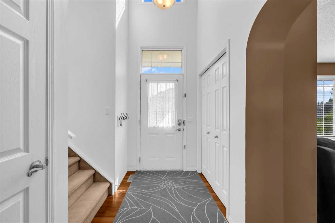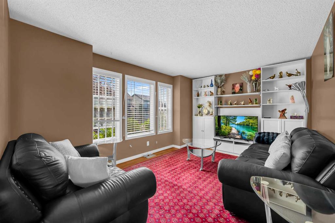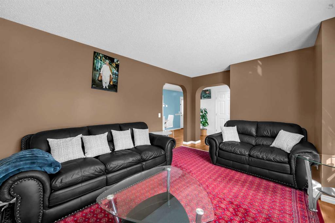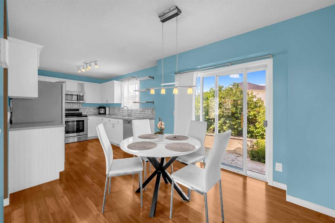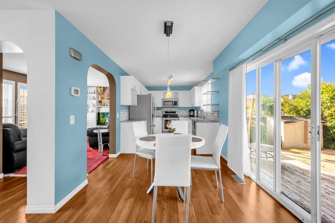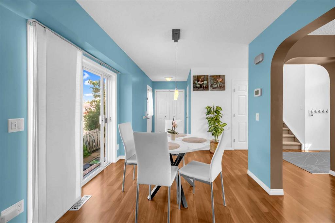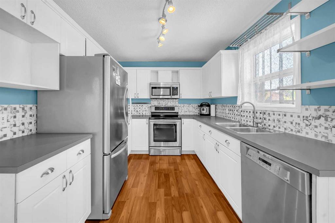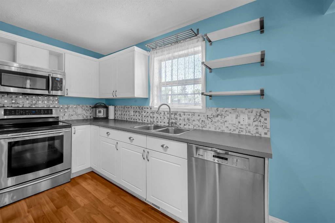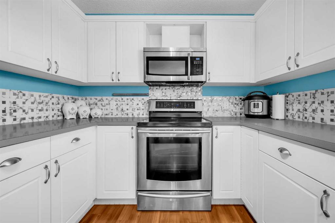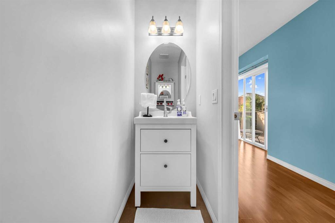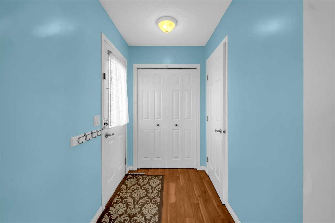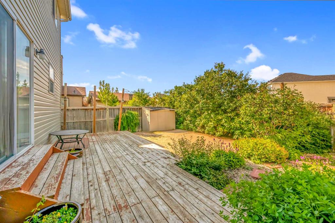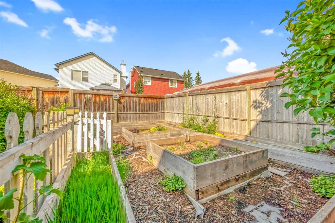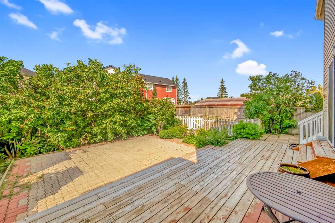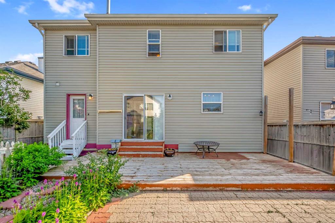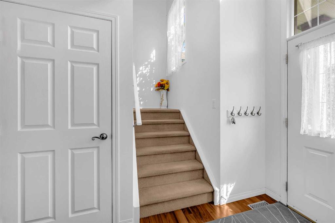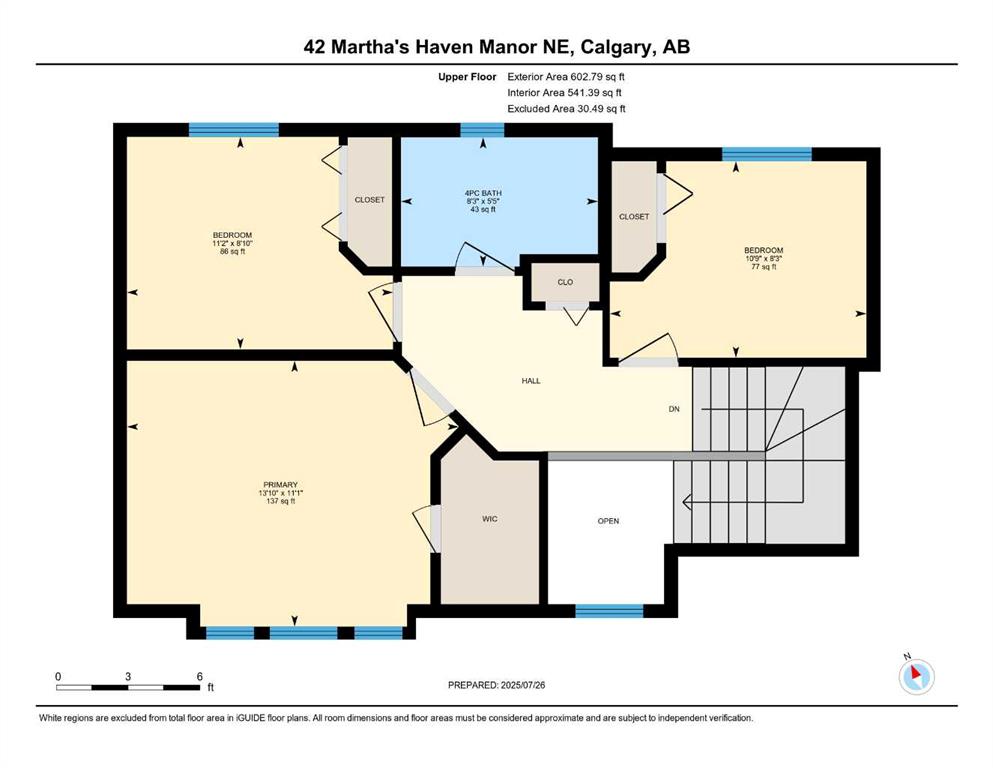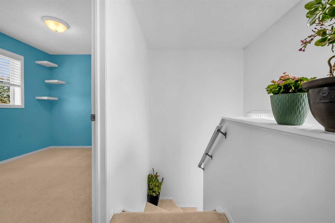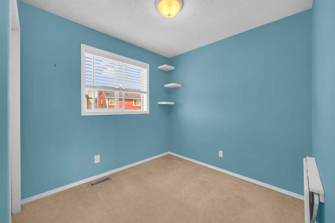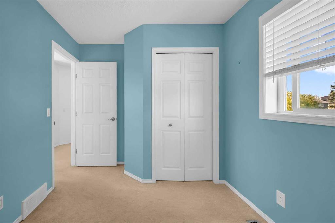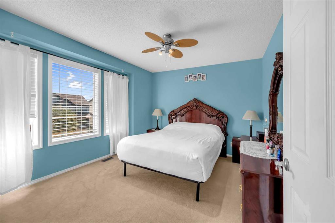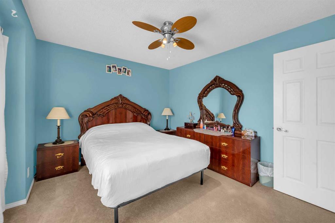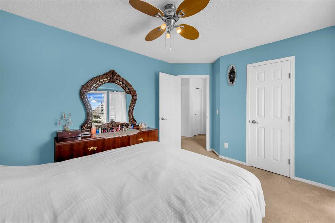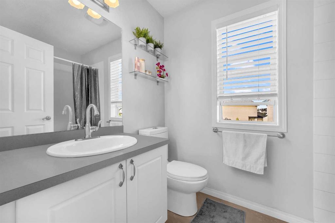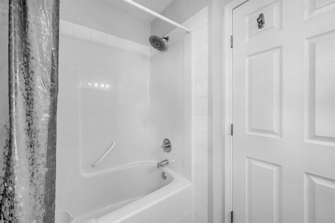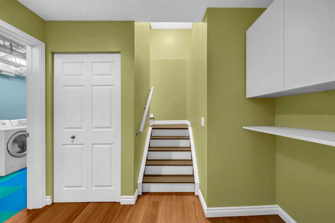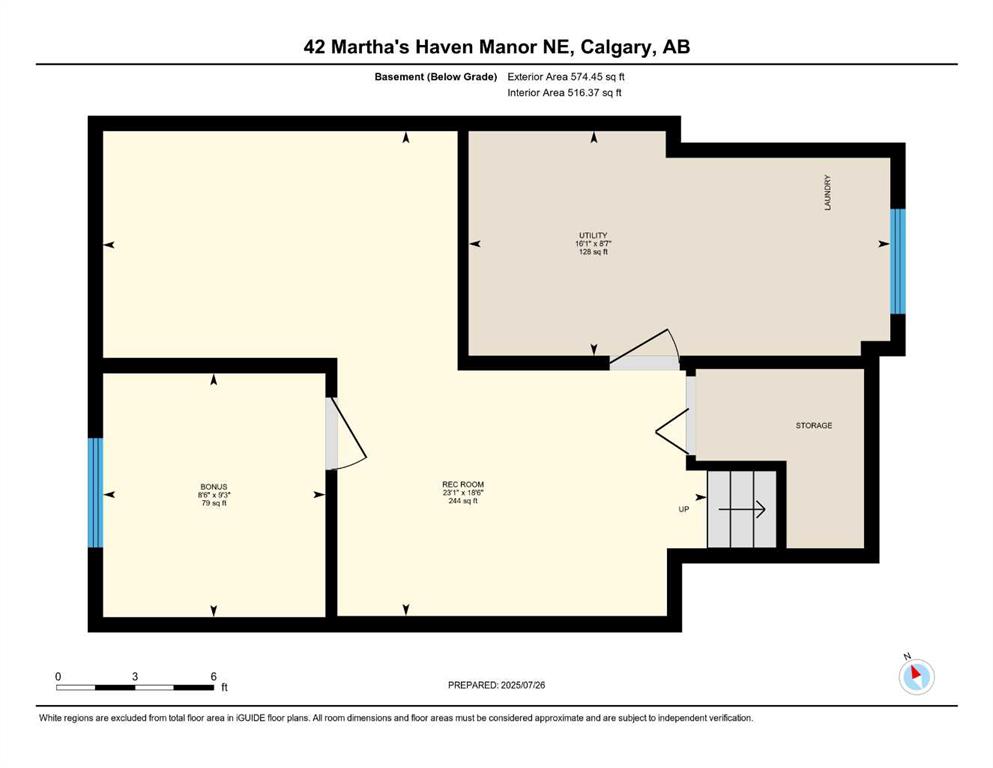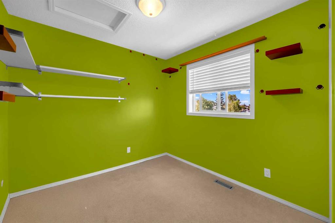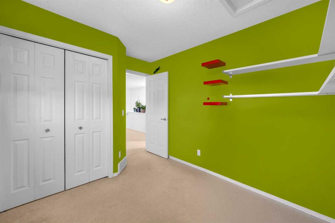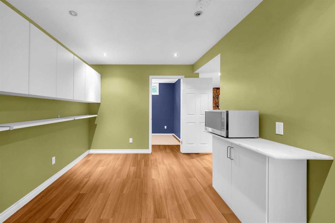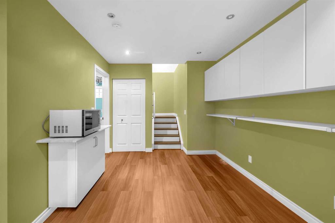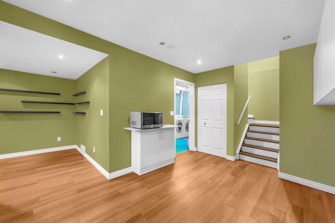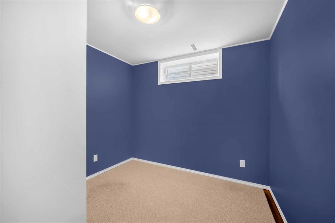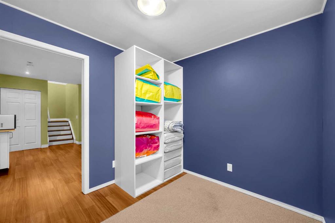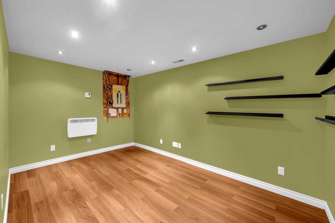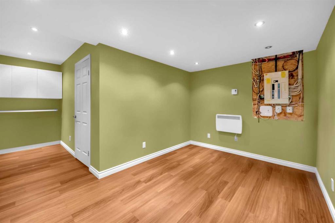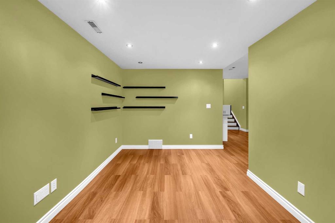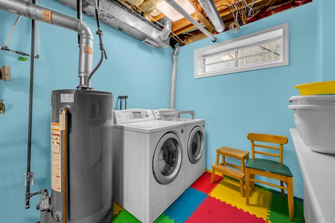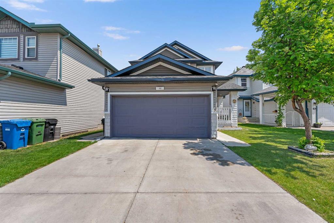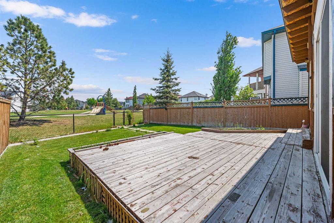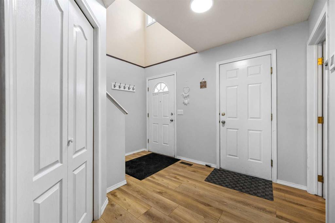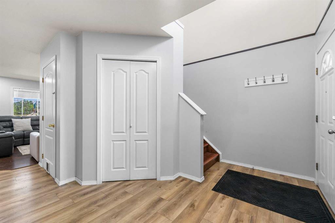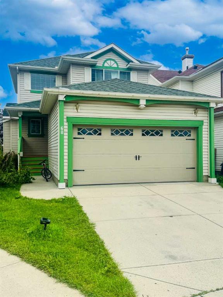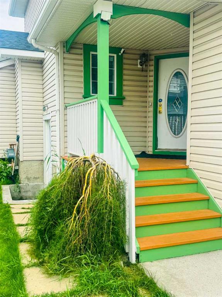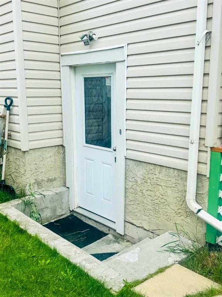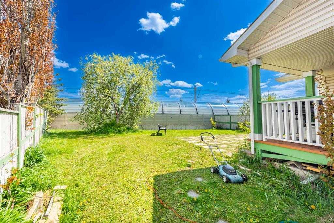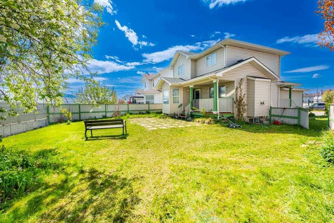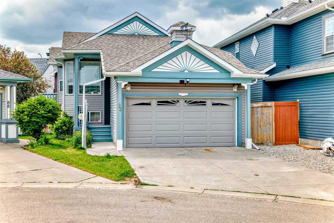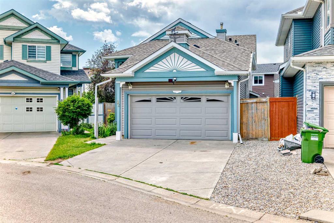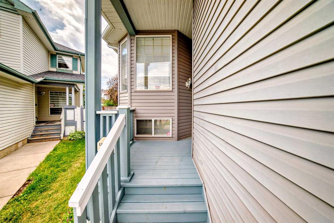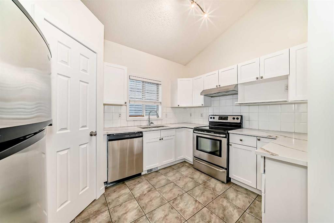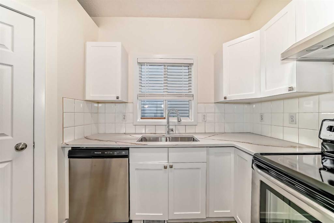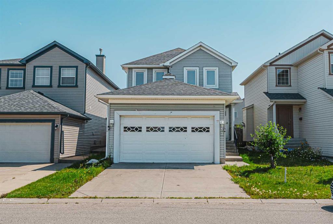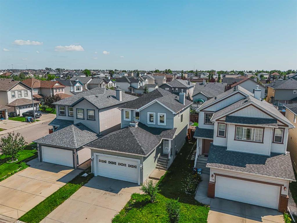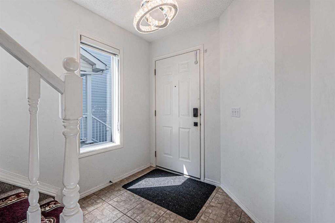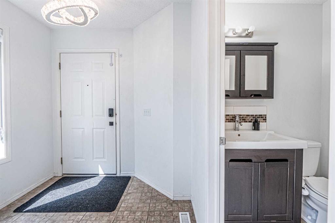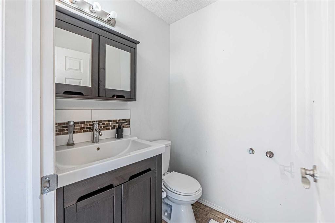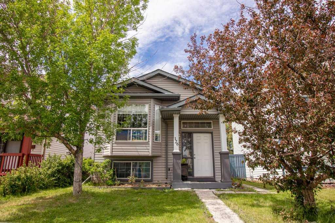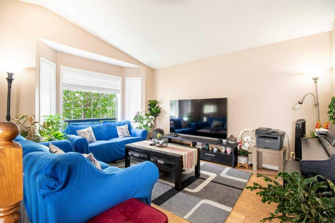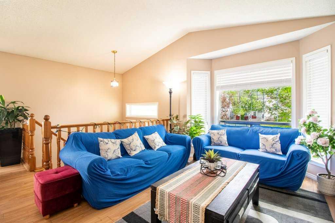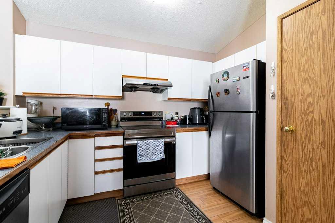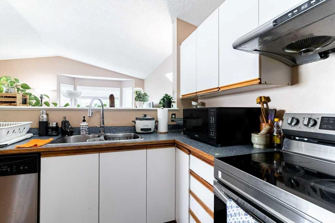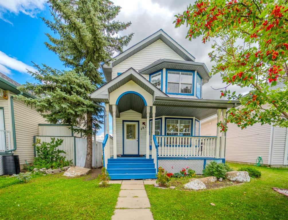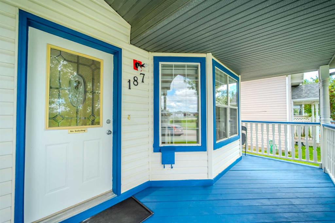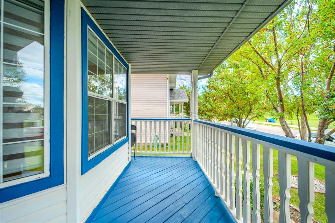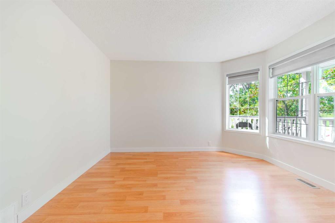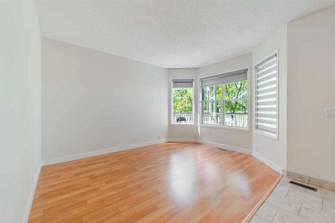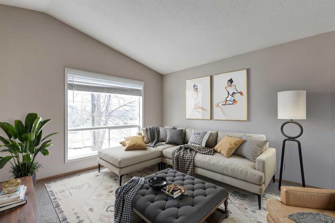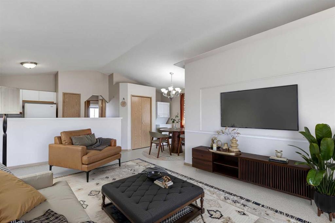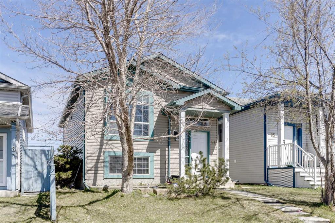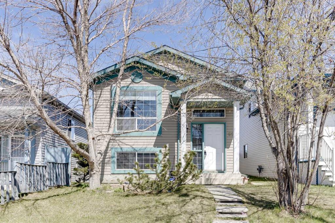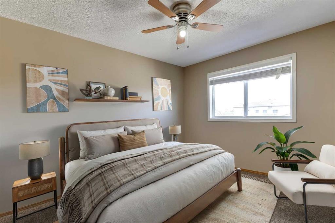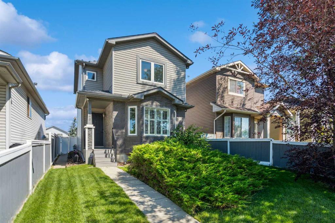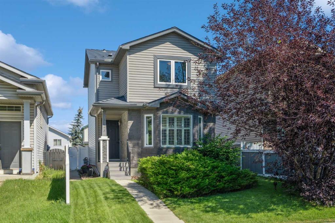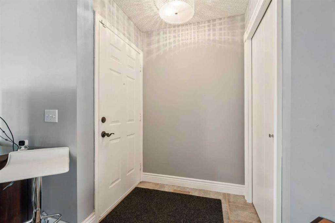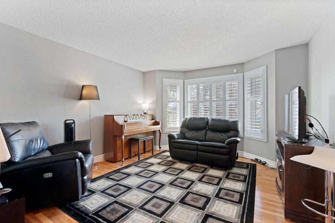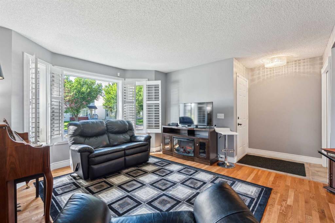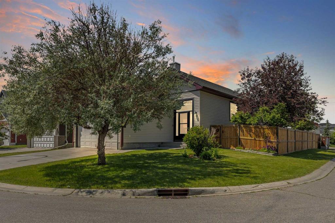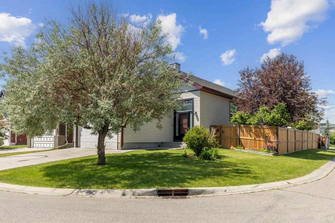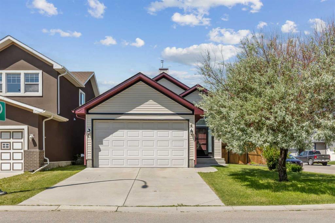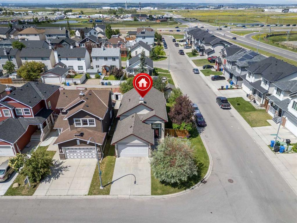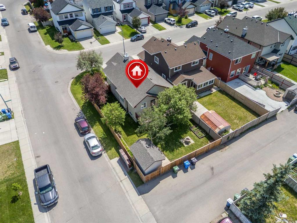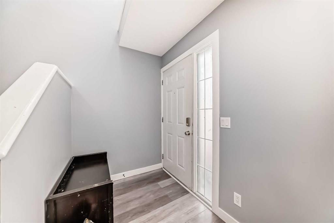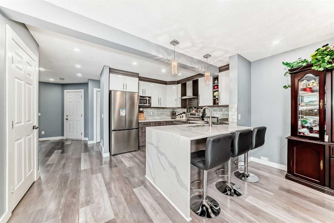42 Martha's Haven Manor NE
Calgary T3J 3X8
MLS® Number: A2243584
$ 532,500
3
BEDROOMS
1 + 1
BATHROOMS
1,237
SQUARE FEET
2000
YEAR BUILT
Welcome to this beautiful 3-bedroom home in the heart of Martha’s Haven! This delightful property boasts a spacious living room and a bright kitchen with a generously sized breakfast nook, all equipped with stainless steel appliances (the Microwave Hood Fan will be replaced with a brand-new unit of the same model), perfect for both entertaining and everyday living. Sunlight streams through the windows, creating a warm and inviting atmosphere throughout. Upstairs, you’ll find a bright primary bedroom along with two additional well-sized bedrooms, providing comfort and privacy for the entire family. The fully finished basement features a cozy family room and a versatile flex space with custom-built cabinetry, offering plenty of room for hobbies, entertainment, or relaxation. Step outside into the beautifully maintained backyard, a cheerful, sun-filled retreat with a generously sized deck, ideal for summer barbecues, evening gatherings, or simply unwinding in the fresh air. A new roof installed in 2021, offering both durability and peace of mind. Ideally located with easy access to Metis Trail and within walking distance of the L.R.T. station, this home is also close to parks, walking paths, schools, shopping centers, and a wealth of amenities. Everything you need is just moments away!
| COMMUNITY | Martindale |
| PROPERTY TYPE | Detached |
| BUILDING TYPE | House |
| STYLE | 2 Storey |
| YEAR BUILT | 2000 |
| SQUARE FOOTAGE | 1,237 |
| BEDROOMS | 3 |
| BATHROOMS | 2.00 |
| BASEMENT | Finished, Full |
| AMENITIES | |
| APPLIANCES | Dishwasher, Electric Stove, Microwave Hood Fan, Refrigerator, Washer/Dryer |
| COOLING | None |
| FIREPLACE | N/A |
| FLOORING | Carpet, Laminate |
| HEATING | Forced Air, Natural Gas |
| LAUNDRY | In Basement, Laundry Room |
| LOT FEATURES | Back Lane, Back Yard, Garden, Private, See Remarks |
| PARKING | None, Off Street |
| RESTRICTIONS | None Known |
| ROOF | Asphalt Shingle |
| TITLE | Fee Simple |
| BROKER | SkaiRise Realty |
| ROOMS | DIMENSIONS (m) | LEVEL |
|---|---|---|
| Bonus Room | 9`3" x 8`6" | Lower |
| Game Room | 18`6" x 23`1" | Lower |
| 2pc Bathroom | 2`9" x 8`1" | Main |
| Dining Room | 9`1" x 11`10" | Main |
| Foyer | 10`5" x 5`1" | Main |
| Kitchen | 9`1" x 10`7" | Main |
| Living Room | 10`11" x 16`6" | Main |
| 4pc Bathroom | 5`5" x 8`3" | Second |
| Bedroom | 8`2" x 10`9" | Second |
| Bedroom | 8`11" x 11`1" | Second |
| Bedroom - Primary | 11`1" x 13`11" | Second |

