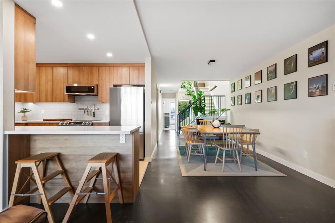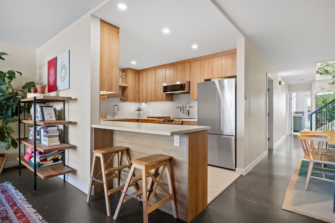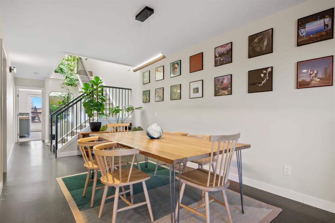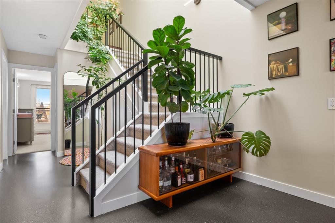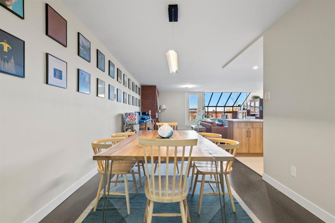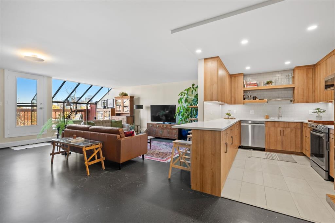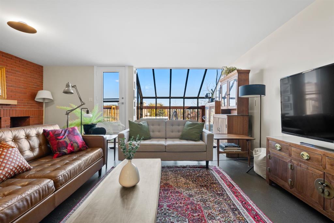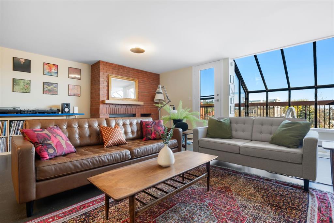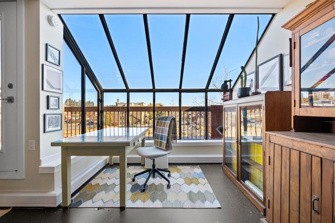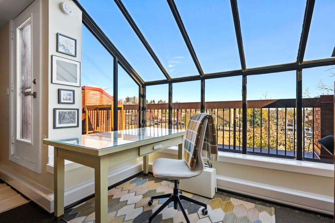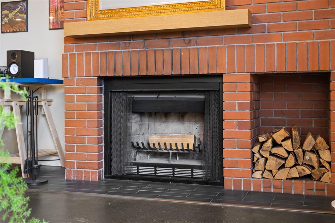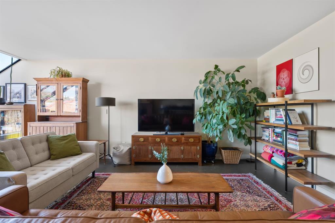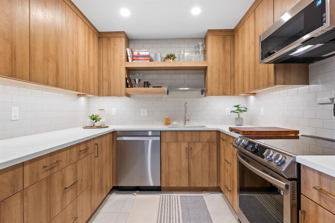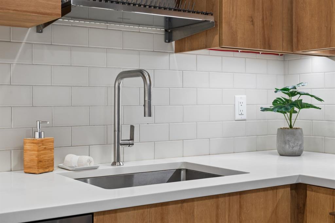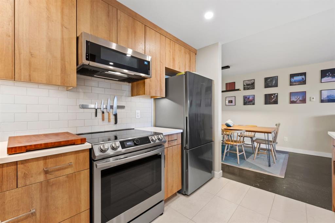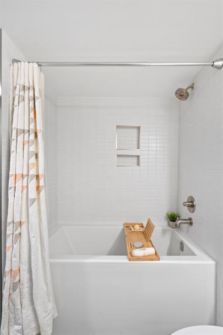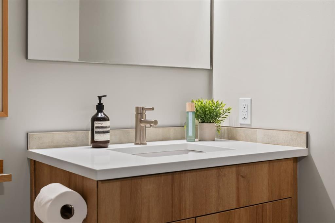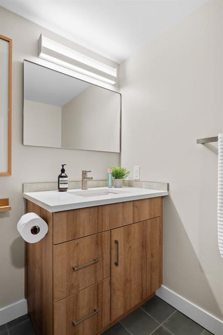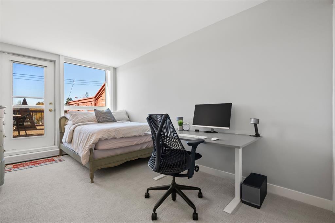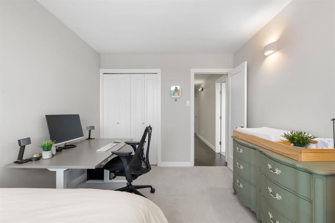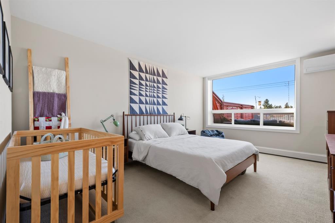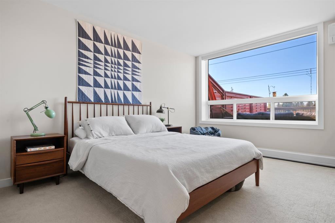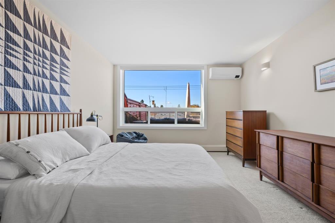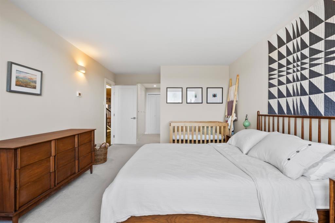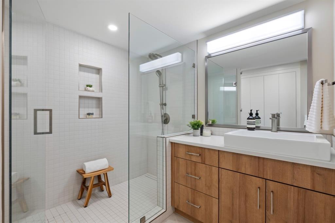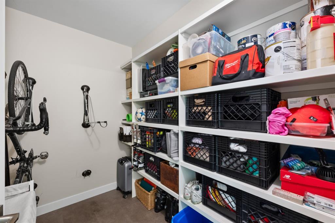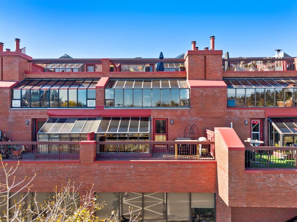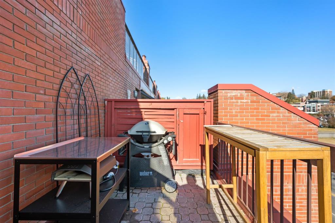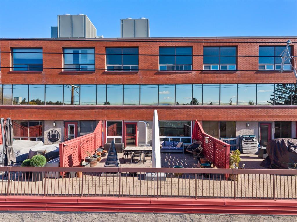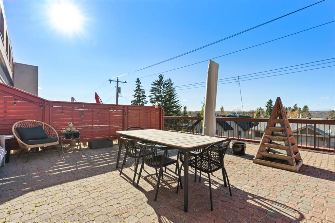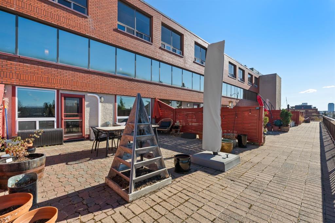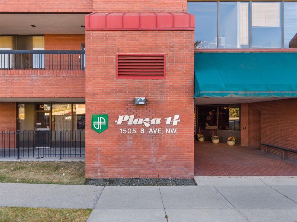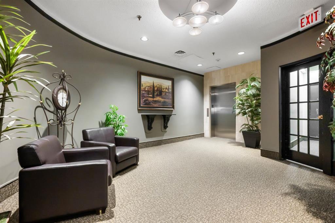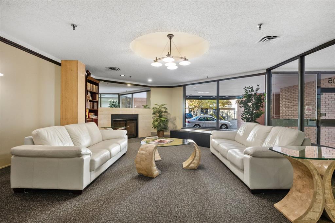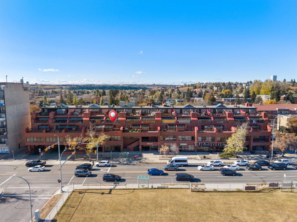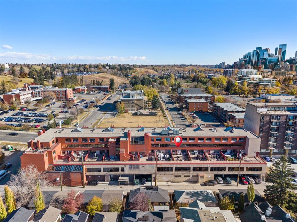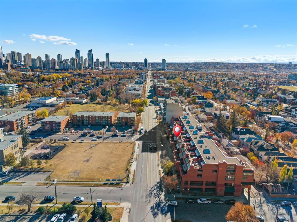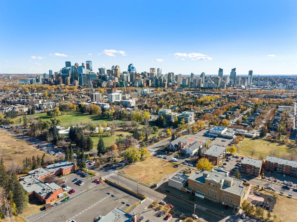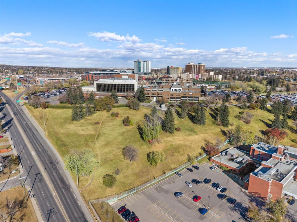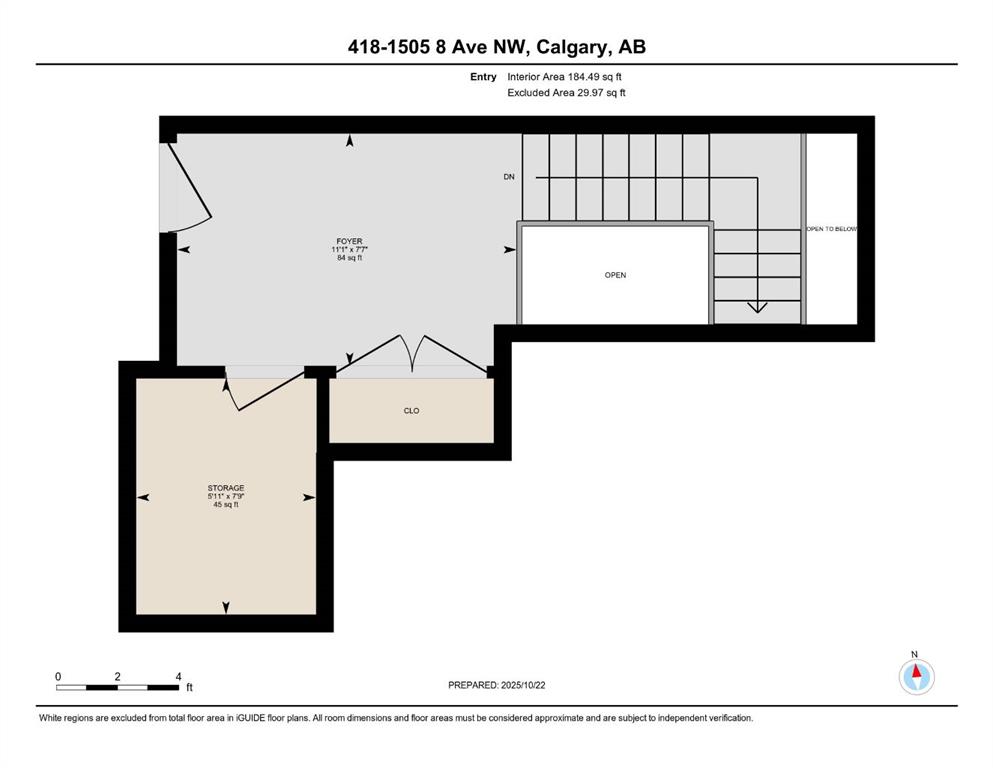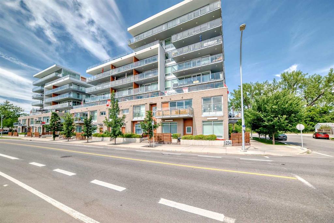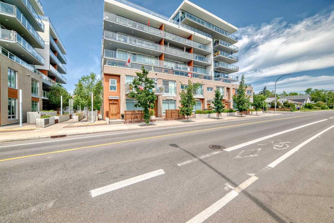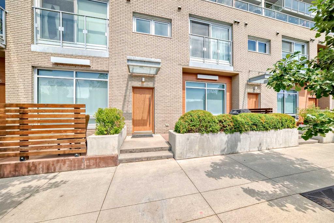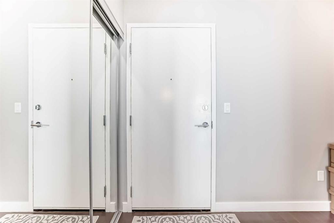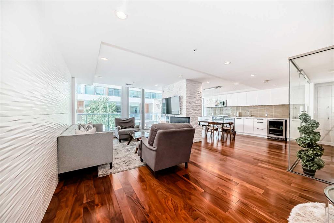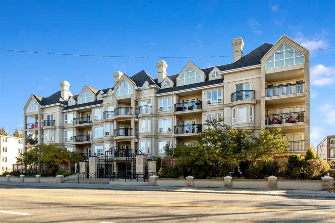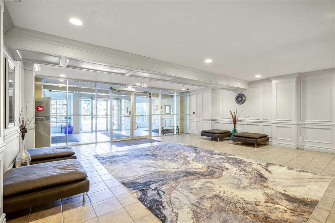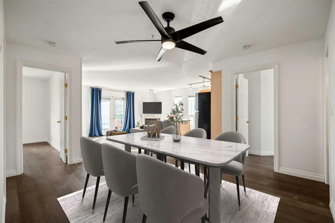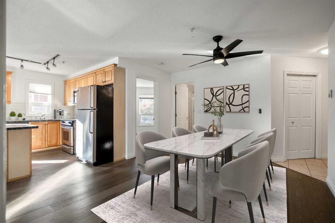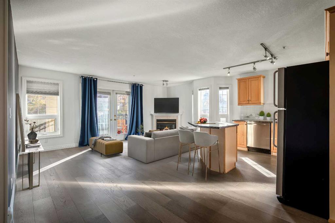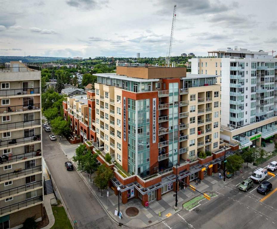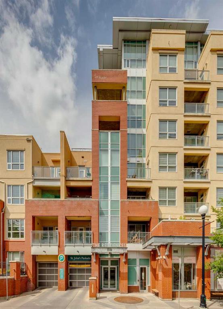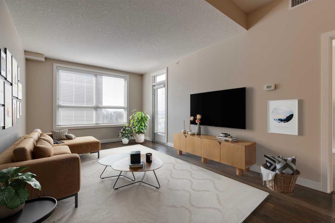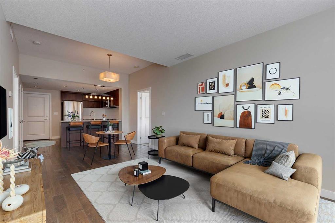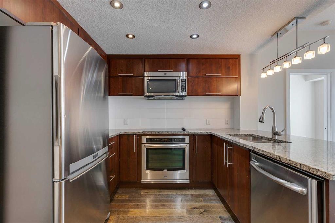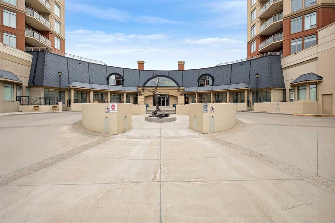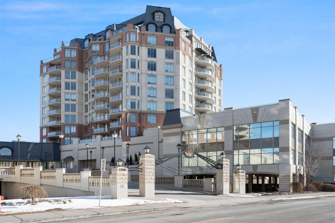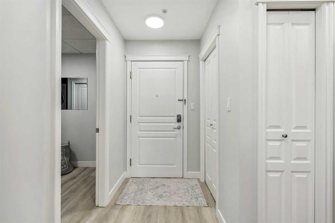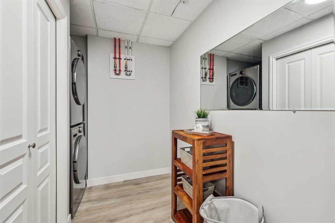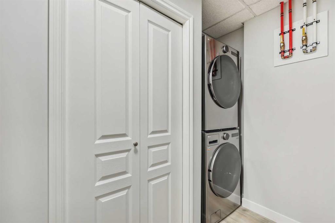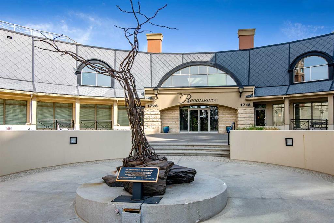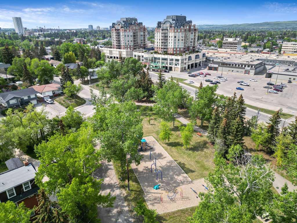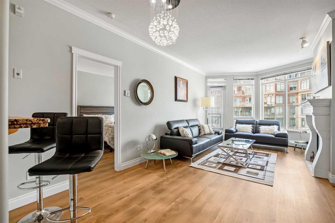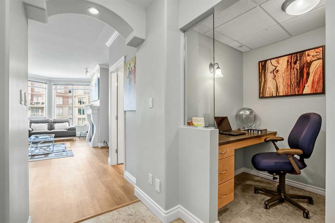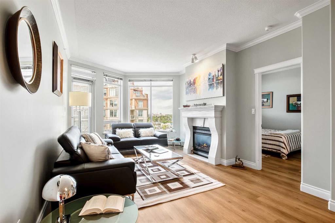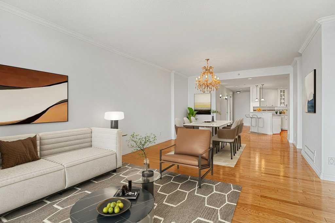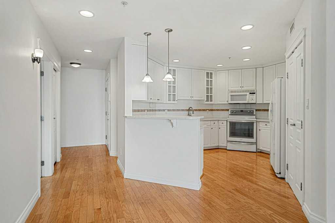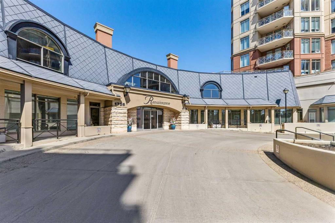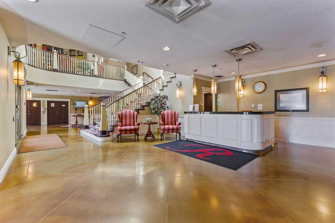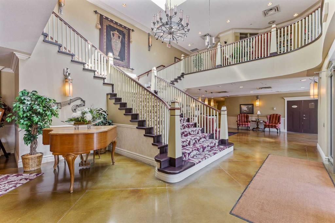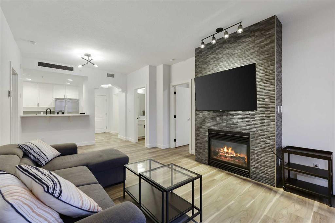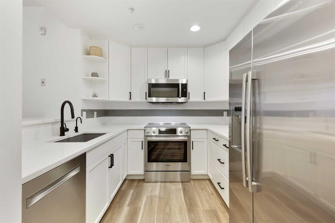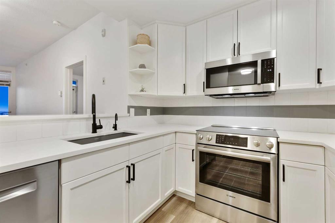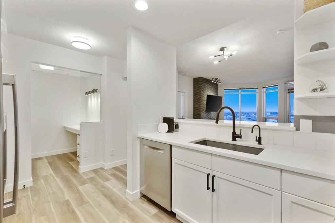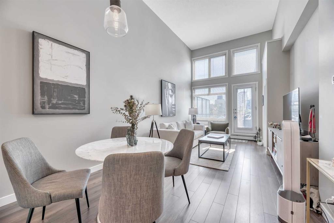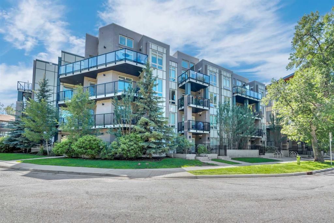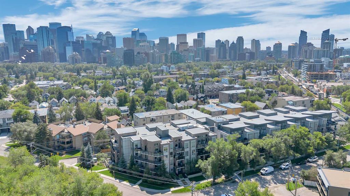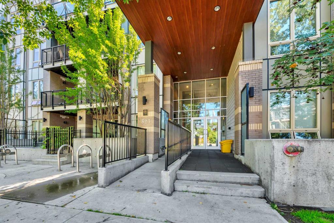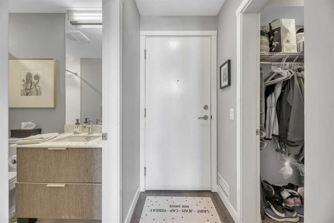418, 1505 8 Avenue NW
Calgary T2N 4N7
MLS® Number: A2219888
$ 525,000
2
BEDROOMS
2 + 0
BATHROOMS
1,595
SQUARE FEET
1980
YEAR BUILT
Welcome to Plaza 14 — an architecturally significant boutique residence with each unit accessed from a bright, promenade-style hallway that sets the tone for refined urban living. This well-managed complex is over 70% owner-occupied, offering a strong sense of community and pride of ownership throughout. This suite greets you with a spacious, skylit foyer that makes an immediate impression, offering exceptional storage and a seamless flow into the heart of the home. A striking staircase with beautiful custom storage design beneath leading to the main living area, creating a true sense of arrival. Flooded with natural light, the thoughtfully designed layout features generously sized rooms all on one level. The east end of the suite showcases a beautifully updated kitchen, living, and dining area — complete with a cozy wood-burning fireplace, a private balcony, and sweeping views of the city skyline. Centrally positioned between the east and west wings of the home, you’ll find the stylishly renovated main bathroom and laundry area, offering convenience and thoughtful separation between living and sleeping spaces. At the opposite end, two expansive bedrooms (both with new double pane windows) and a second modern ensuite bathroom. You’ll also find an impressive 600 sq. ft. west-facing private patio — the perfect retreat for relaxing or entertaining. Every detail has been carefully considered, with recent renovations including updated bathrooms, kitchen, laundry room, flooring and appliances. This one-of-a-kind residence combines architectural character with contemporary style in one of Calgary’s most desirable communities. Just steps from the vibrant shops, cafés, and amenities of Hillhurst and Kensington, you’ll experience the very best of urban living right at your doorstep.
| COMMUNITY | Hillhurst |
| PROPERTY TYPE | Apartment |
| BUILDING TYPE | Low Rise (2-4 stories) |
| STYLE | Multi Level Unit |
| YEAR BUILT | 1980 |
| SQUARE FOOTAGE | 1,595 |
| BEDROOMS | 2 |
| BATHROOMS | 2.00 |
| BASEMENT | |
| AMENITIES | |
| APPLIANCES | Dishwasher, Dryer, Electric Range, Microwave Hood Fan, Refrigerator, Wall/Window Air Conditioner, Washer |
| COOLING | Wall Unit(s) |
| FIREPLACE | Living Room, Wood Burning |
| FLOORING | Carpet, Ceramic Tile, Concrete |
| HEATING | Baseboard |
| LAUNDRY | In Unit |
| LOT FEATURES | |
| PARKING | Parkade, Stall, Underground |
| RESTRICTIONS | Pet Restrictions or Board approval Required |
| ROOF | Tar/Gravel |
| TITLE | Fee Simple |
| BROKER | MaxWell Capital Realty |
| ROOMS | DIMENSIONS (m) | LEVEL |
|---|---|---|
| Dining Room | 18`3" x 9`7" | Main |
| Kitchen | 11`6" x 9`0" | Main |
| Living Room | 23`5" x 21`6" | Main |
| 4pc Bathroom | 11`3" x 8`5" | Main |
| Bedroom | 14`11" x 9`5" | Main |
| Bedroom - Primary | 19`1" x 11`7" | Main |
| 3pc Ensuite bath | 10`9" x 6`3" | Main |
| Foyer | 11`1" x 7`7" | Upper |
| Storage | 7`9" x 5`11" | Upper |

