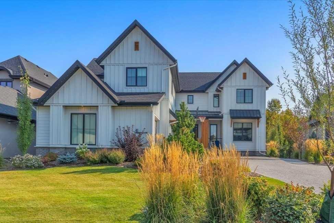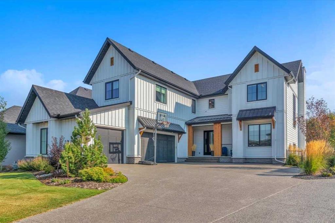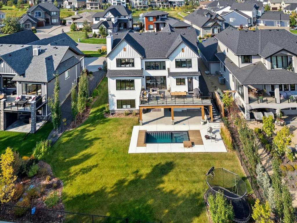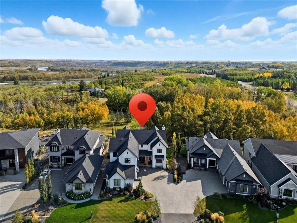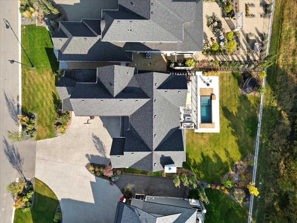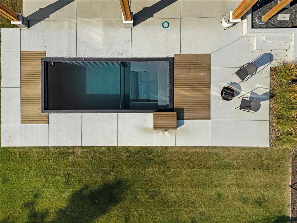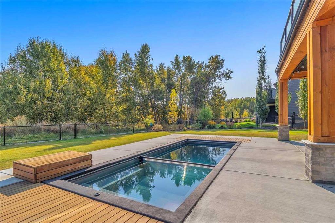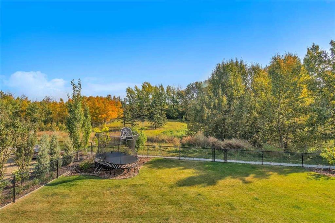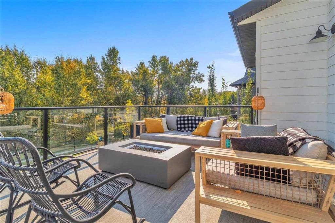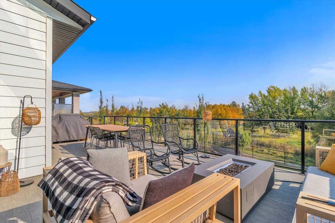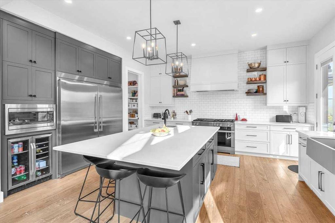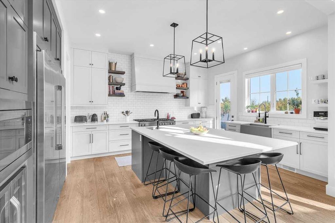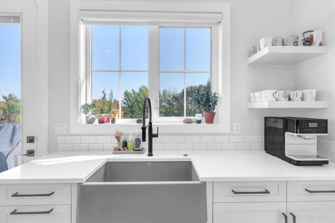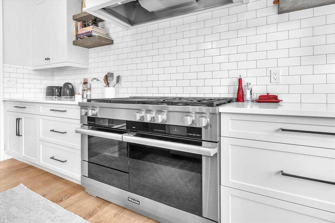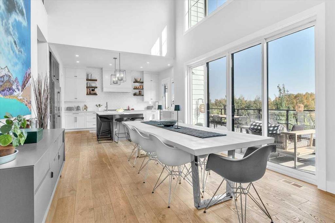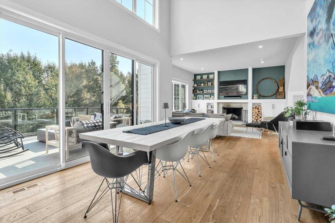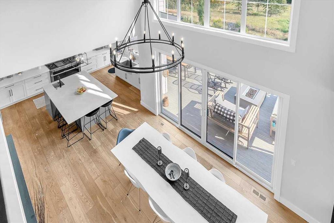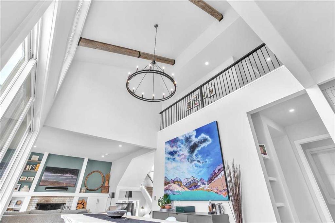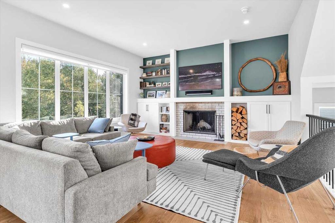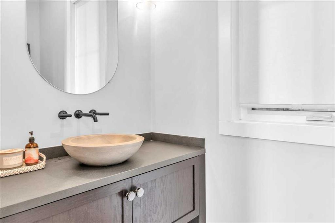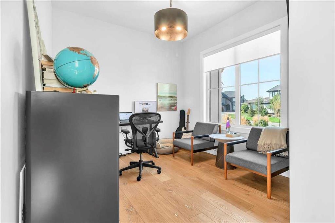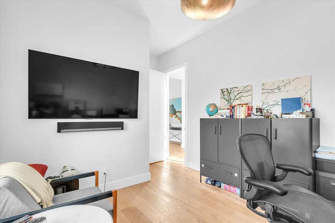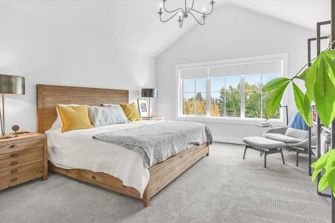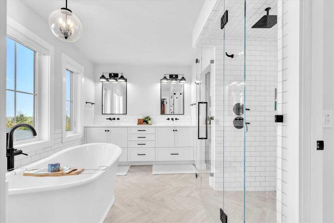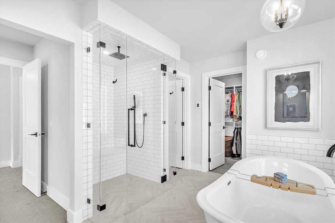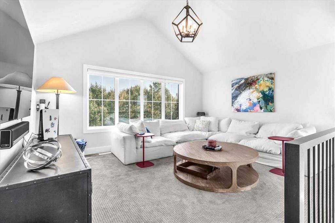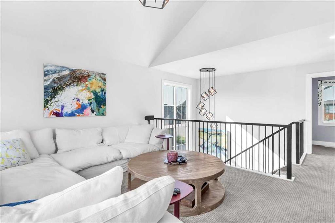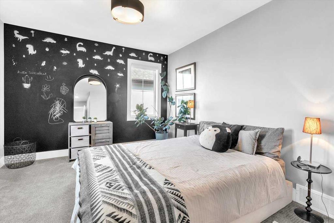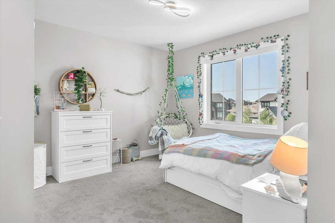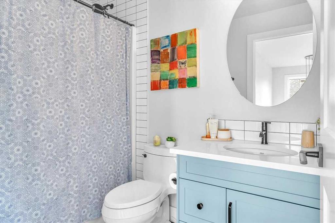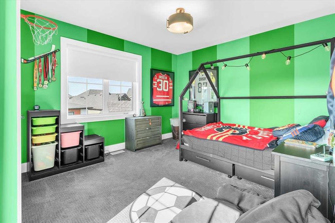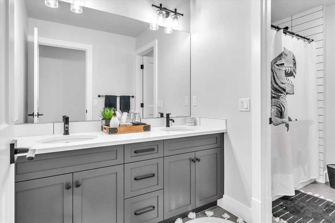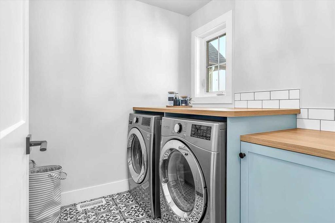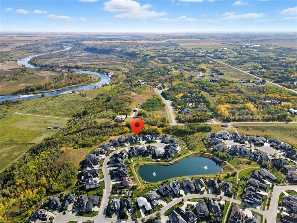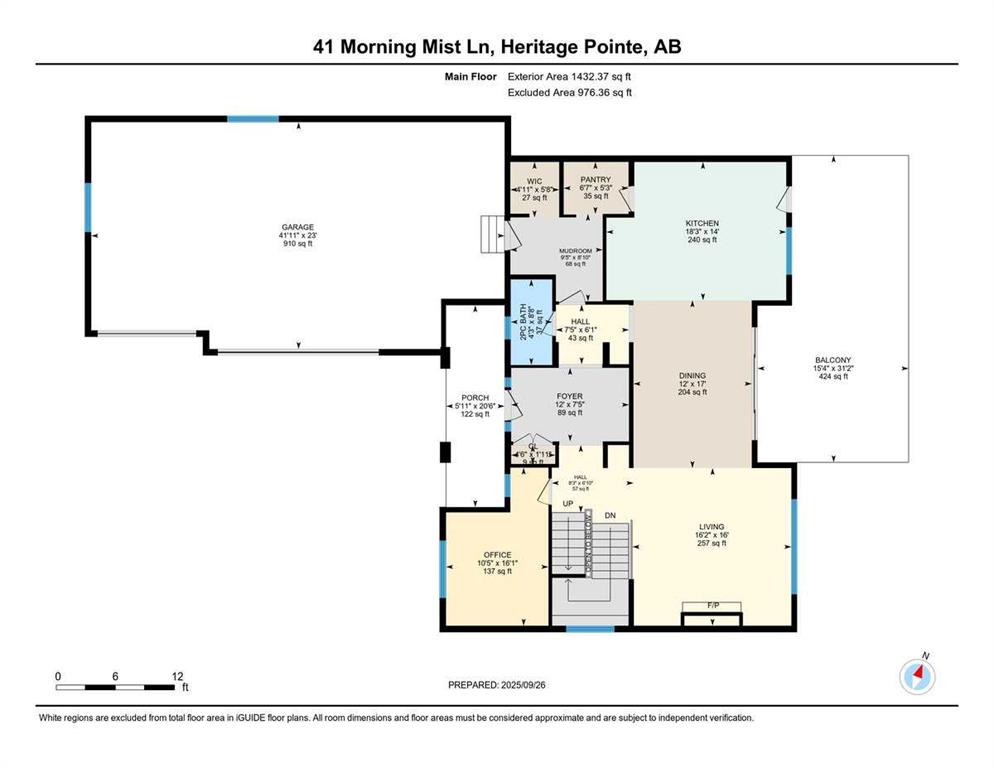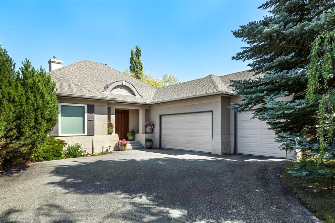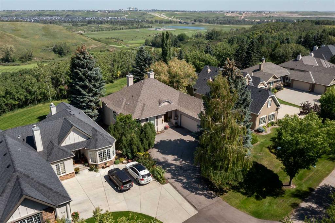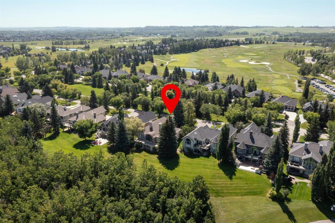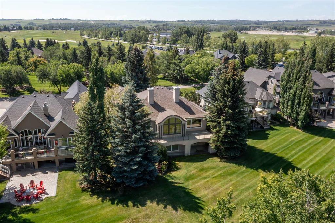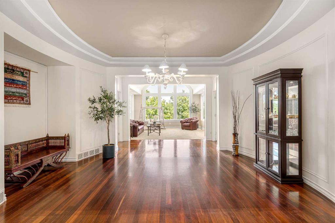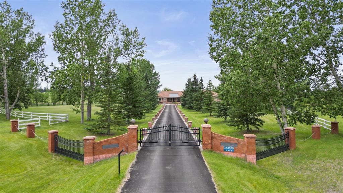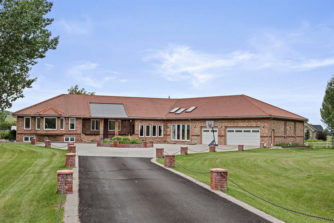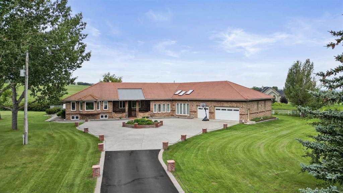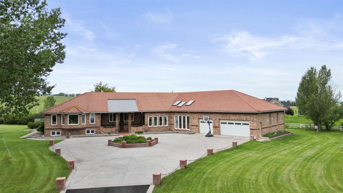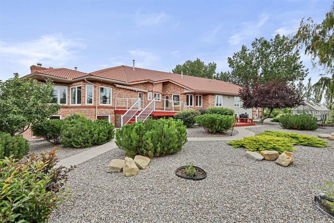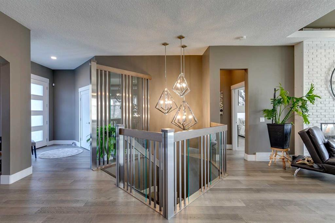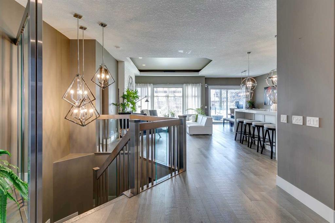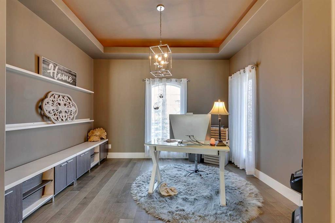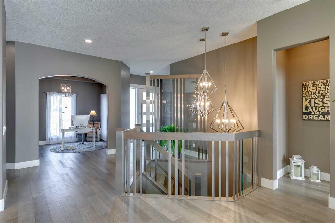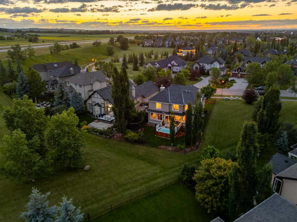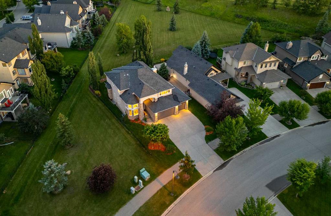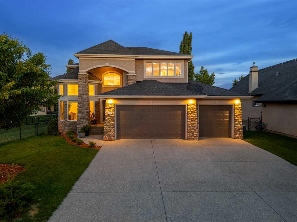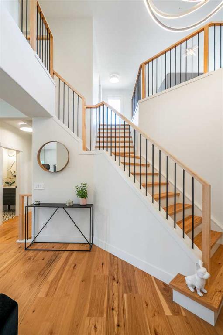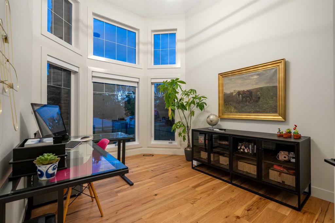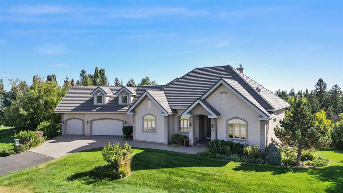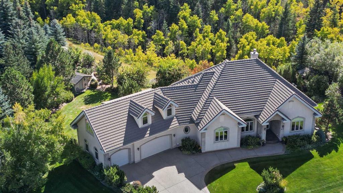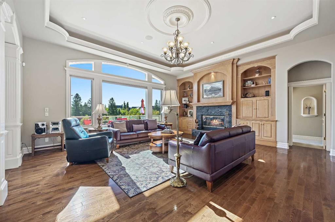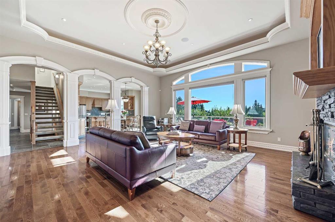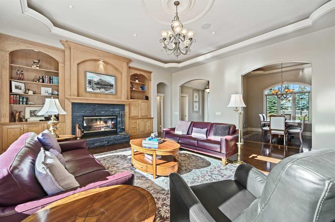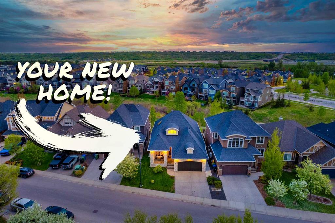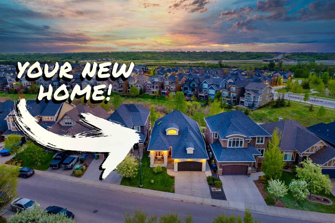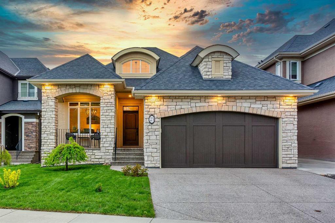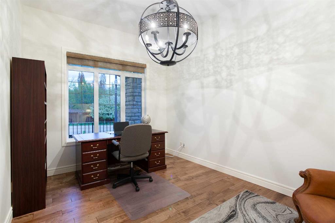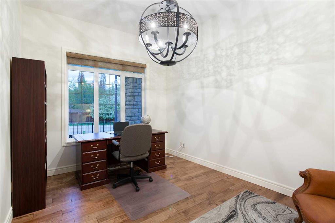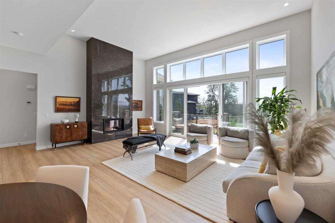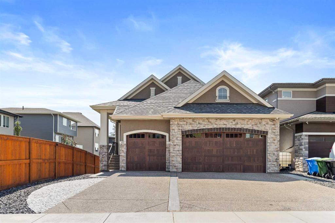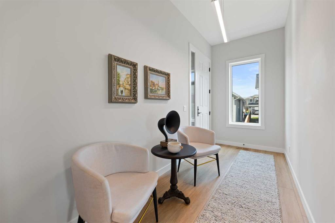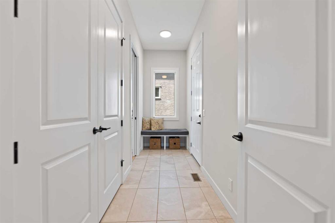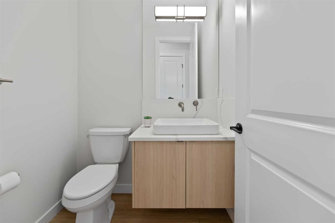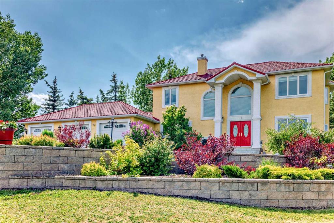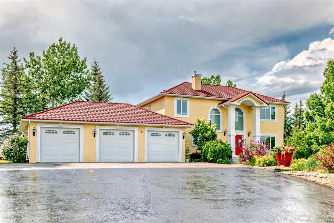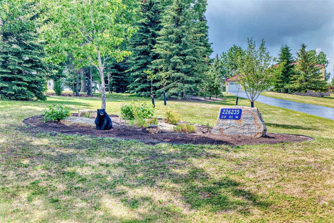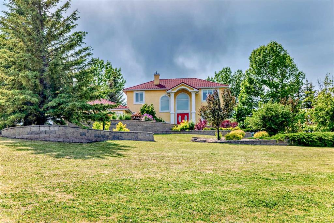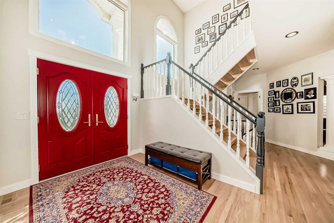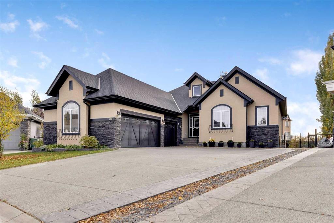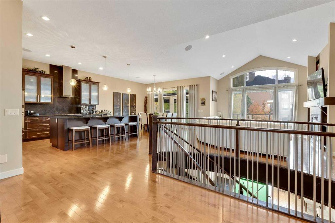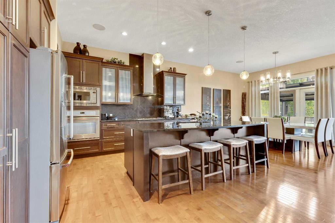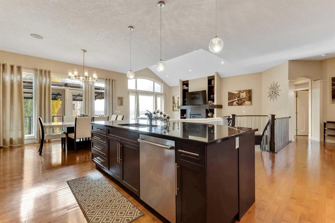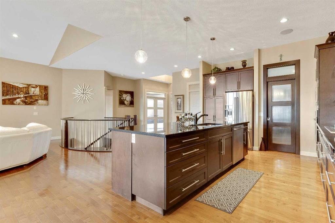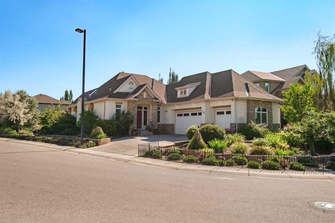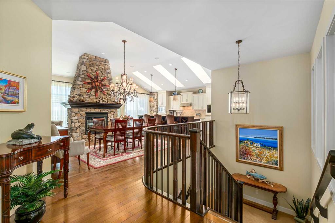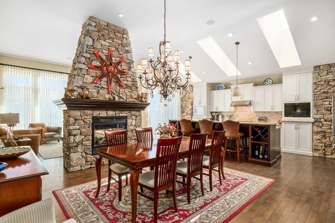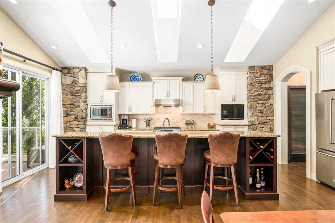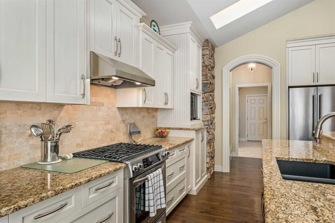41 Morning Mist Lane
Heritage Pointe T1S 4K6
MLS® Number: A2260312
$ 1,700,000
4
BEDROOMS
3 + 1
BATHROOMS
3,287
SQUARE FEET
2022
YEAR BUILT
This stunning four-bedroom Estate home in Artesia at Heritage Pointe draws you in with style, warmth and stunning selections. With over 3,200 sq ft above grade, soaring windows throughout and vaulted ceilings take advantage of the breathtaking views of the tranquil woodland reserve behind while inviting in loads of natural light. Designed for both entertaining and family life, the heart of the home is a gourmet kitchen with upscale features, custom cabinetry, walkthrough pantry, farm sink and prep sink in the oversized island. Flowing into the dining area with lofty 2 story ceiling with reclaimed wood beams and views from above, you’ll enjoy your morning coffee on the expansive rear upper deck which provides the perfect spot for outdoor dining and relaxing while overlooking your year-round pool and trees beyond. Also on this main level is the living room with ambient wood-burning fireplace, guest bath and private main floor office. Upstairs, the private king-sized primary suite features tranquil views, vaulted ceiling and a spa-inspired ensuite with an oversized shower, heated floors, smart bidet, soaker tub and walk-in closet. Three more generously-sized bedrooms, two additional full baths, laundry room and a large family-sized bonus room offering flexible living space complete this floor. The Walkout lower level extends the living space with direct access to the professionally landscaped yard complete with a modular pool with safety cover featuring LED lighting, fountain and a seamless connection to the outdoors with space ready for your outdoor kitchen. The irrigation system, Triple Heated garage, Air Conditioning and Gemstone lighting add comfort and convenience with Smart home technology controlling lighting, climate, audio and security throughout. The community offers walking paths, ponds, green areas and is located just minutes from Heritage Pointe Golf Club, South Health Campus, shopping and dining, nearby amenities include gas station, pharmacy, childcare and top-rated schools. Quick access to Deerfoot and Stoney Trail makes commuting effortless. This exceptional home combines luxury, comfort and natural beauty in one of the region’s most prestigious communities. Video tour also available. Book your private showing today.
| COMMUNITY | Artesia at Heritage Pointes |
| PROPERTY TYPE | Detached |
| BUILDING TYPE | House |
| STYLE | 2 Storey |
| YEAR BUILT | 2022 |
| SQUARE FOOTAGE | 3,287 |
| BEDROOMS | 4 |
| BATHROOMS | 4.00 |
| BASEMENT | Full, Unfinished, Walk-Out To Grade |
| AMENITIES | |
| APPLIANCES | See Remarks |
| COOLING | Central Air |
| FIREPLACE | Living Room, Wood Burning |
| FLOORING | Carpet, Hardwood, Tile |
| HEATING | Forced Air |
| LAUNDRY | In Hall, Upper Level |
| LOT FEATURES | Backs on to Park/Green Space, Cul-De-Sac, Landscaped, Lawn, No Neighbours Behind, Pie Shaped Lot |
| PARKING | Aggregate, Front Drive, Heated Garage, Insulated, Triple Garage Detached |
| RESTRICTIONS | See Remarks |
| ROOF | Asphalt Shingle |
| TITLE | Fee Simple |
| BROKER | RE/MAX First |
| ROOMS | DIMENSIONS (m) | LEVEL |
|---|---|---|
| Kitchen | 14`0" x 18`3" | Main |
| Living Room | 16`0" x 16`2" | Main |
| Mud Room | 8`10" x 9`5" | Main |
| Office | 16`1" x 10`5" | Main |
| 2pc Bathroom | Main | |
| Dining Room | 17`2" x 12`0" | Second |
| Bedroom - Primary | 14`0" x 15`6" | Second |
| Laundry | 7`0" x 8`4" | Second |
| Bonus Room | 16`0" x 13`6" | Second |
| 4pc Bathroom | Second | |
| 5pc Bathroom | Second | |
| 5pc Ensuite bath | Second | |
| Bedroom | 14`10" x 12`11" | Second |
| Bedroom | 14`1" x 13`5" | Second |
| Bedroom | 19`10" x 9`0" | Second |

