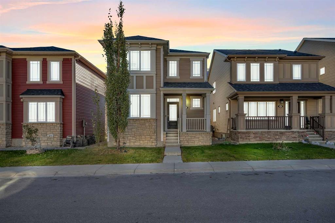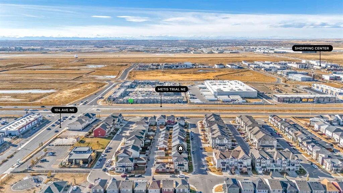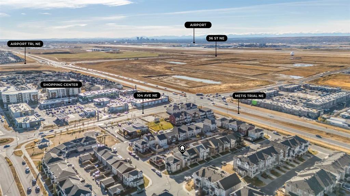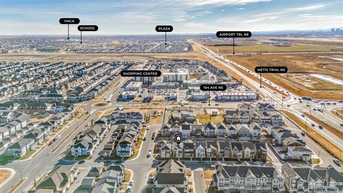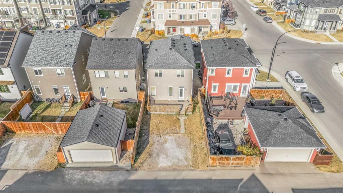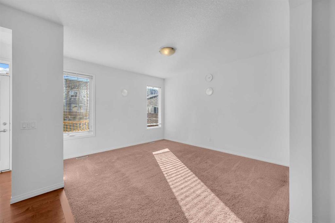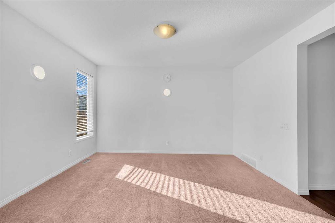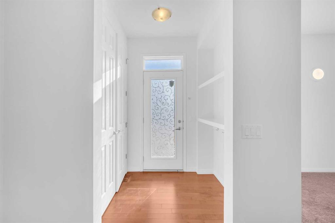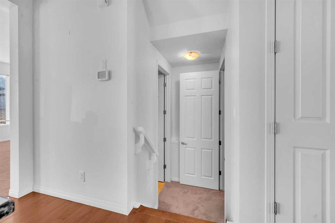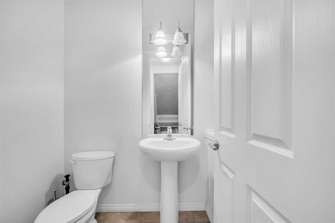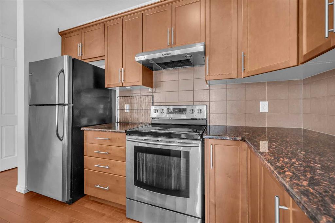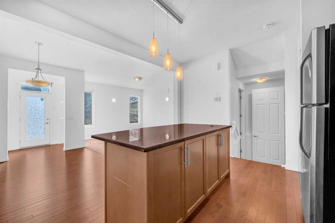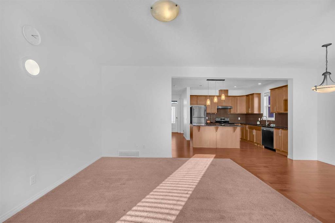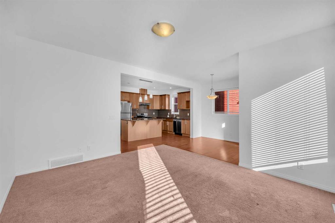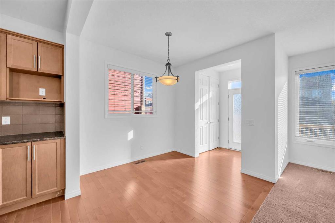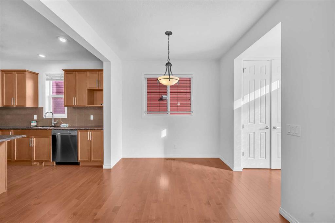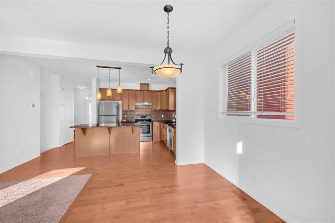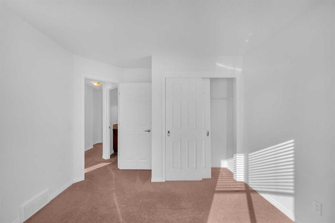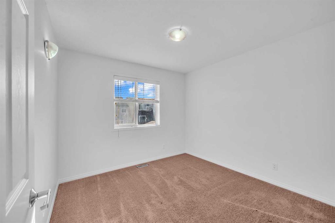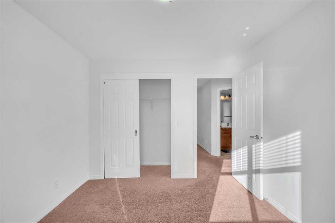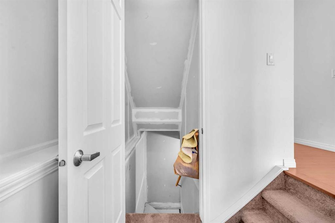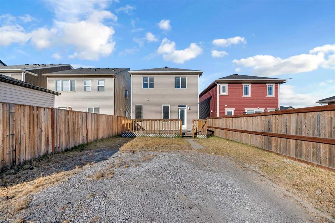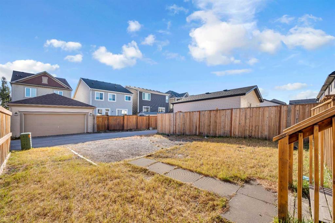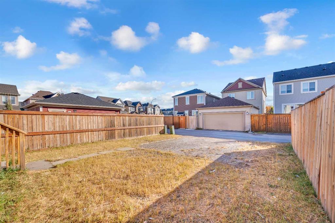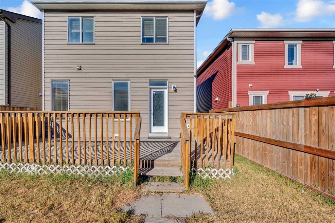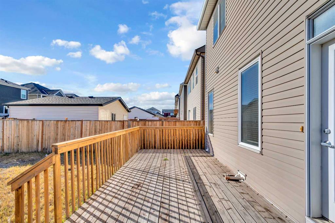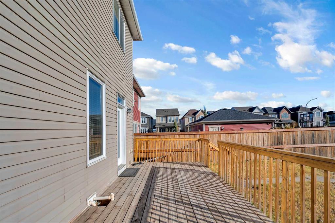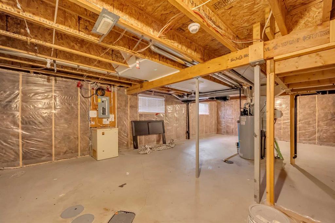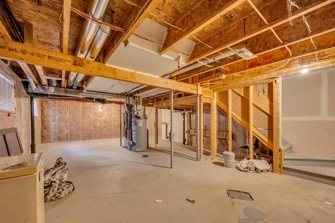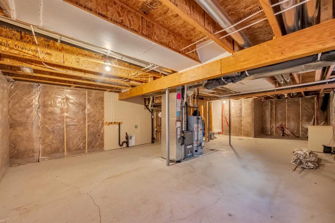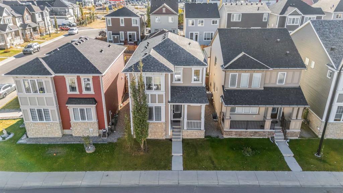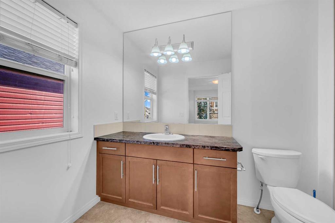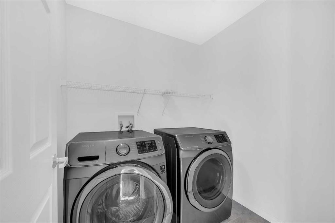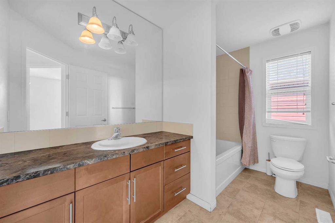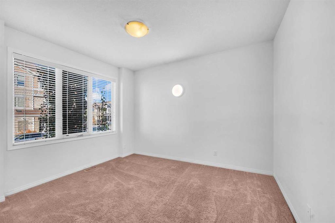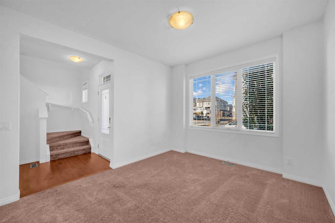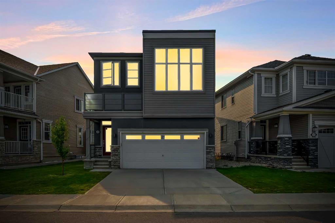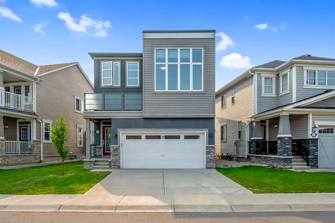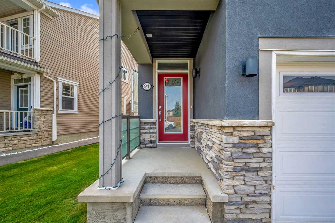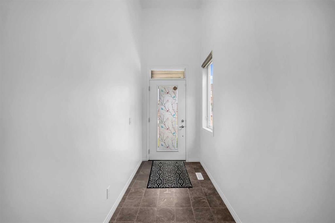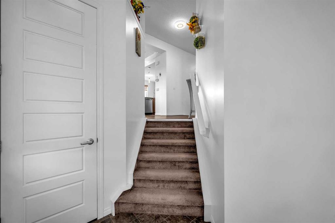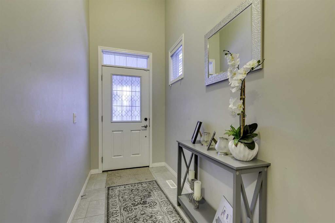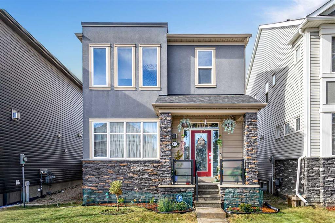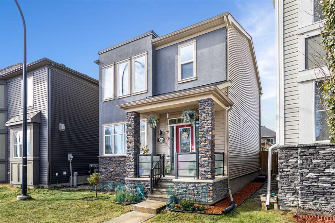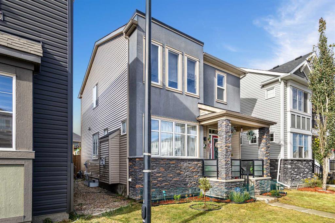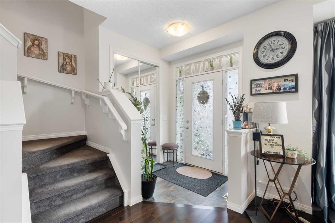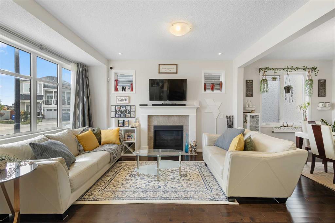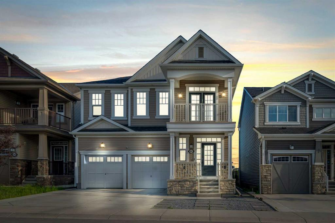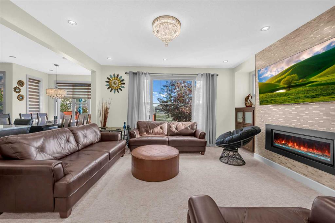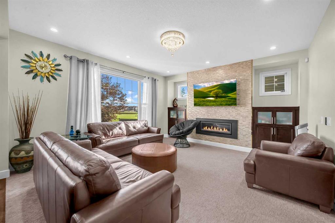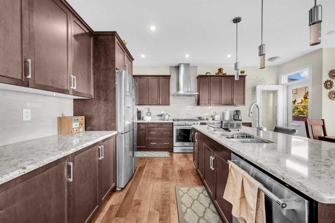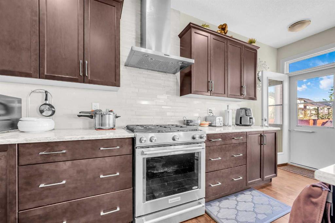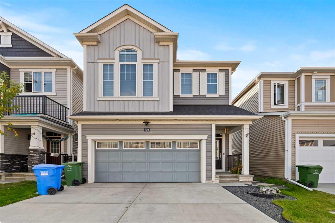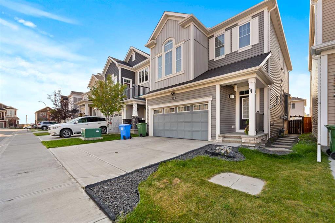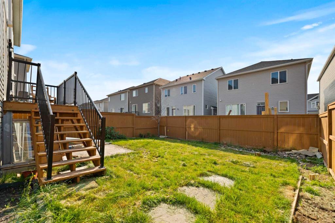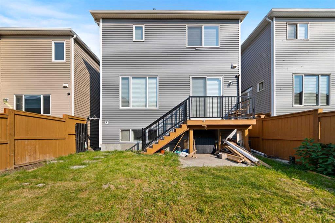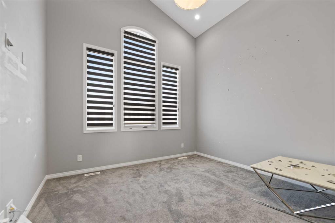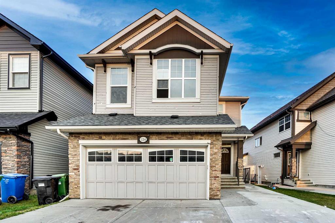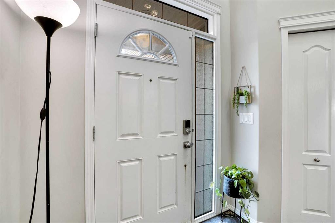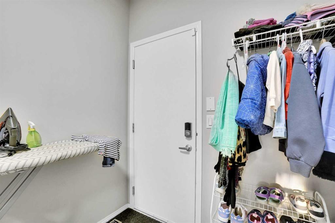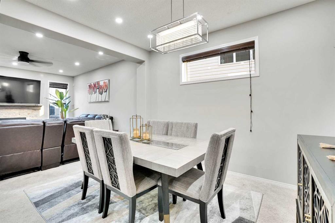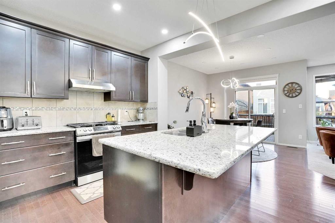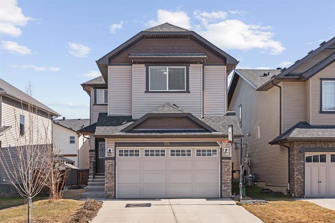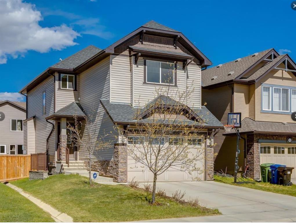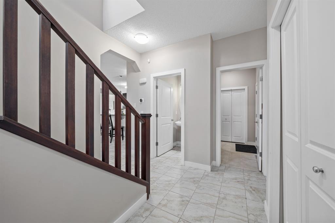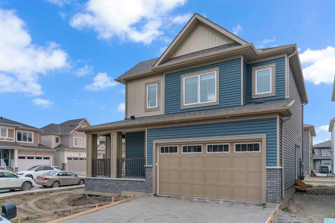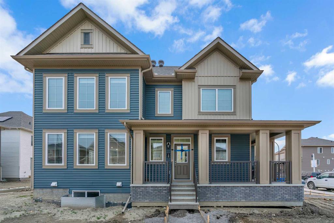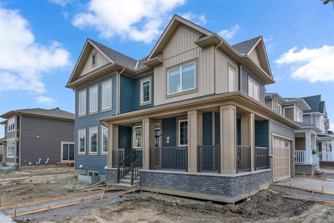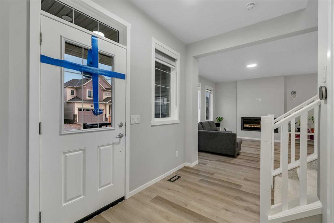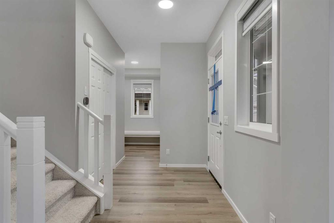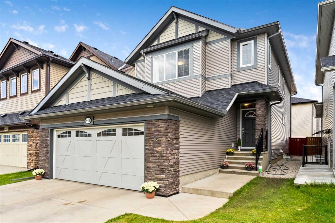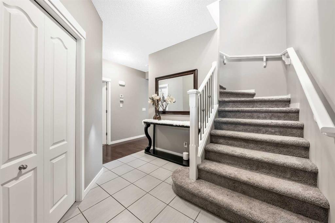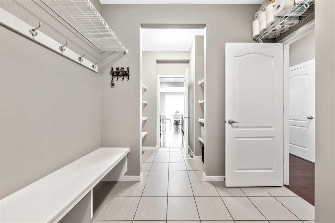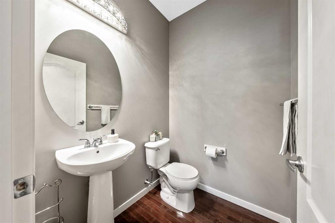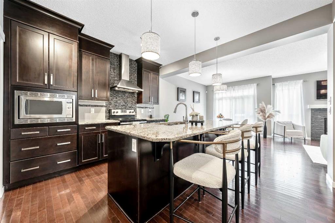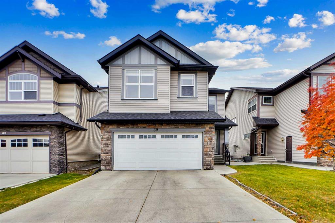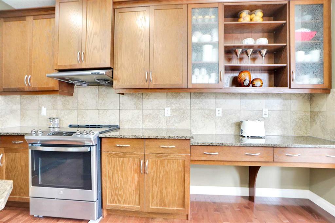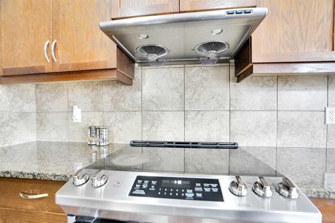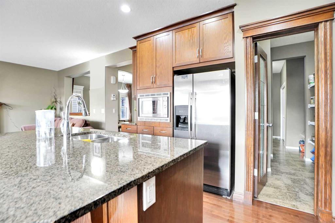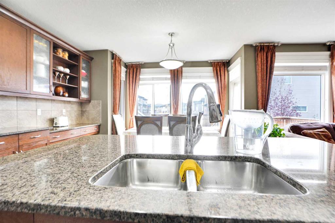41 Cityscape Avenue NE
Calgary T3N 0N8
MLS® Number: A2267034
$ 619,900
3
BEDROOMS
2 + 1
BATHROOMS
1,668
SQUARE FEET
2015
YEAR BUILT
This bright two-story has great curb appeal, a sunny fenced backyard, and a huge deck for BBQs and summer evenings. A handy front den/office sits right off the foyer—perfect for working from home. The main floor offers an open layout with hardwood floors, big windows, and a spacious kitchen with long granite counters, an oversized island with pendant lighting, tile backsplash, and stainless steel appliances, all flowing to the dining and living areas for everyday living and entertaining. Upstairs you’ll find a comfortable primary bedroom with walk-in closet and full ensuite, two additional bedrooms, a second full bath, and convenient upper-level laundry with Samsung front-load machines. The full basement with large windows and a bathroom rough-in is ready for your ideas. Stone accents and a covered front entry finish the look. Location is a win: steps to a playground, shopping plaza, bus stop, and the future school site. Quick possession available—come see it today.
| COMMUNITY | Cityscape |
| PROPERTY TYPE | Detached |
| BUILDING TYPE | House |
| STYLE | 2 Storey |
| YEAR BUILT | 2015 |
| SQUARE FOOTAGE | 1,668 |
| BEDROOMS | 3 |
| BATHROOMS | 3.00 |
| BASEMENT | Full |
| AMENITIES | |
| APPLIANCES | Built-In Electric Range, Dishwasher, Refrigerator, Washer/Dryer |
| COOLING | None |
| FIREPLACE | N/A |
| FLOORING | Carpet, Hardwood |
| HEATING | Forced Air |
| LAUNDRY | Laundry Room, Upper Level |
| LOT FEATURES | Back Lane, Back Yard, Front Yard, Rectangular Lot |
| PARKING | Off Street, Parking Pad |
| RESTRICTIONS | None Known |
| ROOF | Asphalt Shingle |
| TITLE | Fee Simple |
| BROKER | MaxValue Realty Ltd. |
| ROOMS | DIMENSIONS (m) | LEVEL |
|---|---|---|
| Living Room | 13`0" x 14`2" | Main |
| Kitchen | 11`3" x 11`6" | Main |
| Dining Room | 9`0" x 9`0" | Main |
| Family Room | 12`7" x 10`8" | Main |
| 2pc Bathroom | 4`5" x 6`0" | Main |
| 3pc Bathroom | 9`8" x 5`4" | Second |
| Laundry | 6`9" x 6`5" | Second |
| Bedroom - Primary | 10`7" x 14`4" | Second |
| Bedroom | 10`0" x 10`0" | Second |
| Bedroom | 10`7" x 9`9" | Second |
| 3pc Ensuite bath | 6`0" x 10`7" | Second |

