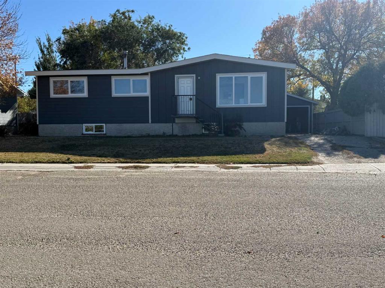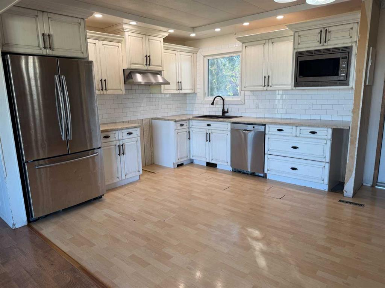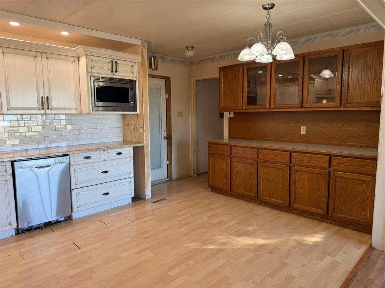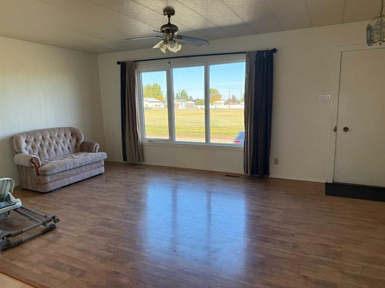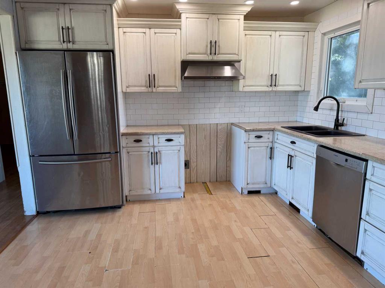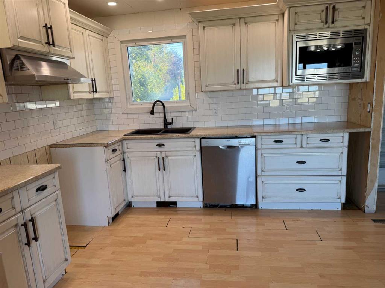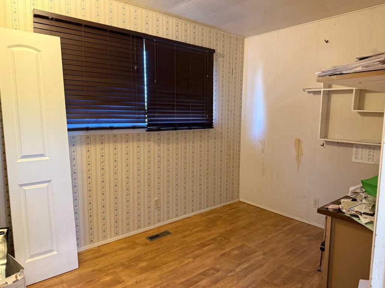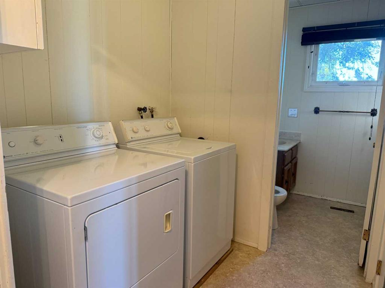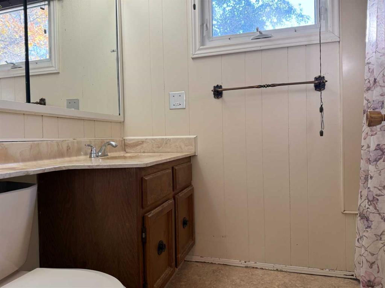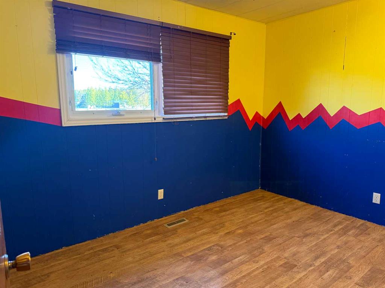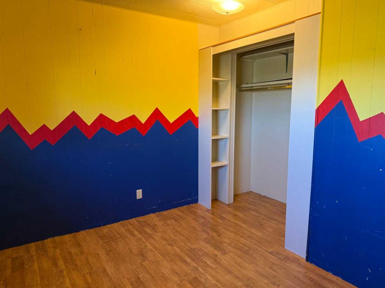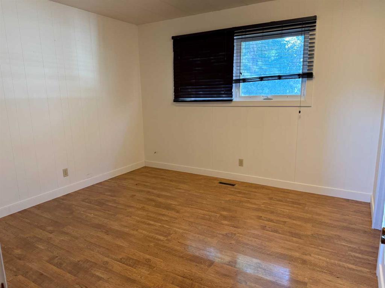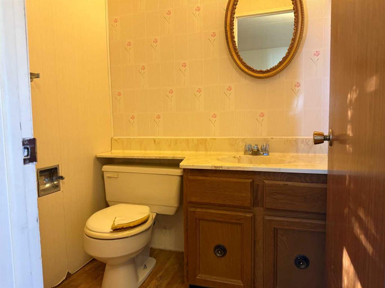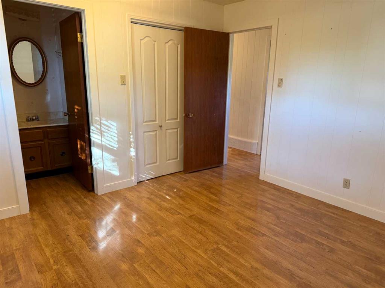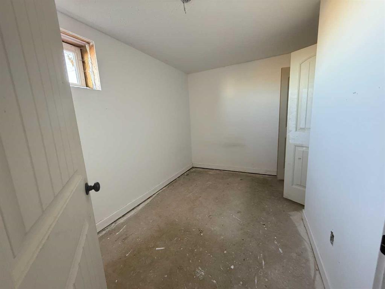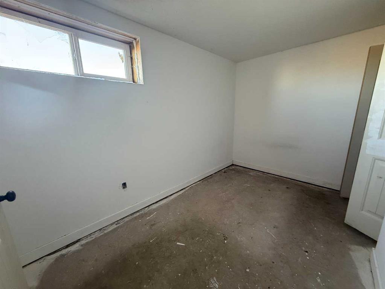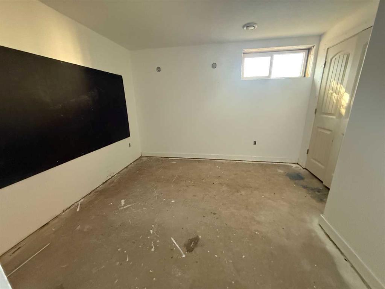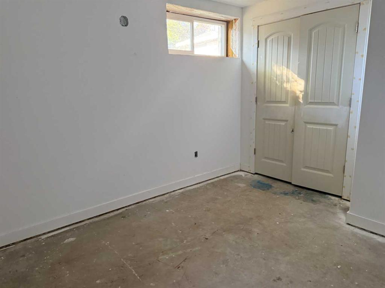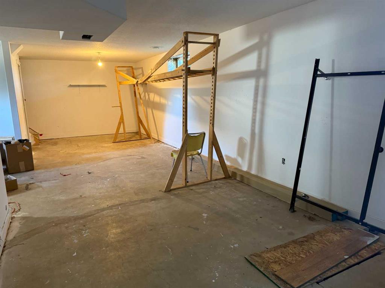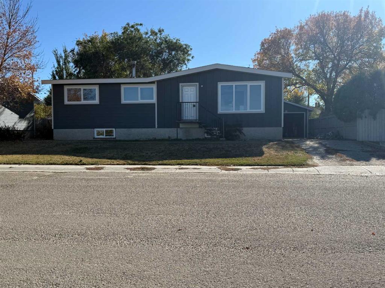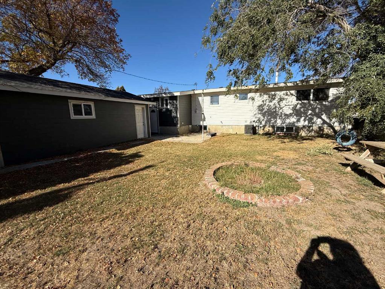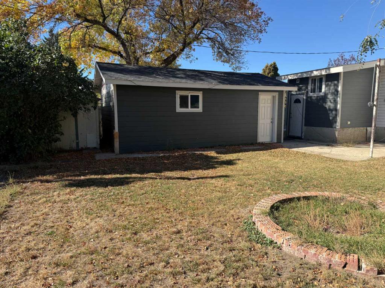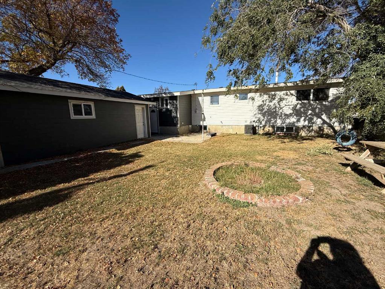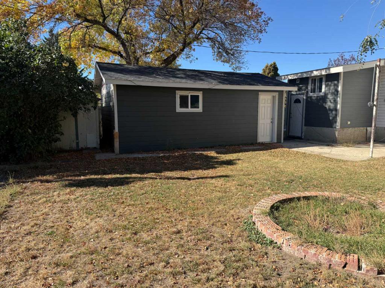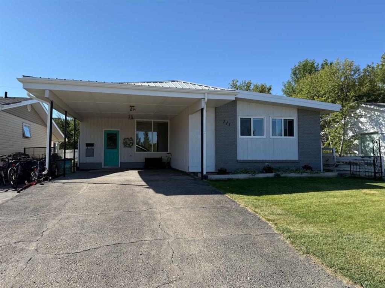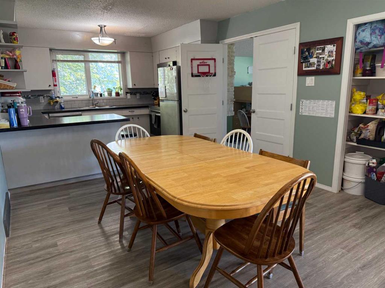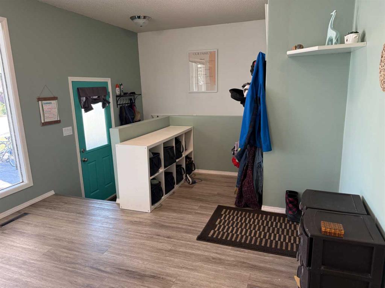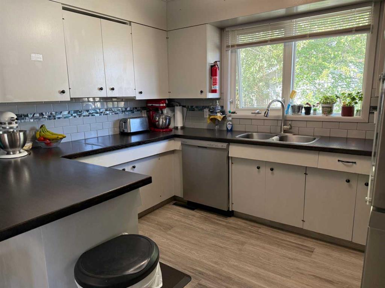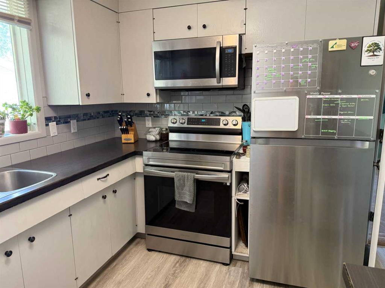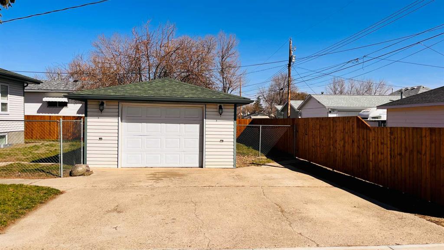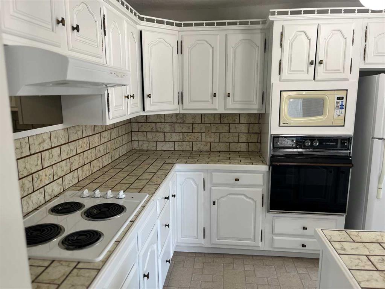405 2 Avenue E
Bow Island T0K 0G0
MLS® Number: A2263035
$ 290,000
5
BEDROOMS
1 + 1
BATHROOMS
1974
YEAR BUILT
This 1080 sq. ft. bungalow offers great potential and a fantastic location! Situated close to schools, the swimming pool and the arena, this home is perfect for a growing family. The main floor features a bright and inviting layout with three bedrooms and 1 1/2 baths. PVC windows provide updated efficiency throughout. Downstairs, the full basement has been partially finished and is ready for your finishing touches, offering two additional bedrooms and plenty of space for a future family room or recreation area. Outside, you'll find a single detached garage and a nicely sized yard that's ready for your landscaping ideas. Whether you're looking for your first home or an investment opportunity, this solid bungalow, a great location and lots of potential to make it your own.
| COMMUNITY | |
| PROPERTY TYPE | Detached |
| BUILDING TYPE | House |
| STYLE | Bungalow |
| YEAR BUILT | 1974 |
| SQUARE FOOTAGE | 1,080 |
| BEDROOMS | 5 |
| BATHROOMS | 2.00 |
| BASEMENT | Full |
| AMENITIES | |
| APPLIANCES | Dishwasher, Electric Stove, Refrigerator, Washer/Dryer |
| COOLING | Central Air |
| FIREPLACE | N/A |
| FLOORING | Laminate, Linoleum |
| HEATING | Forced Air |
| LAUNDRY | Main Level |
| LOT FEATURES | Back Lane, Back Yard, Interior Lot, Lawn |
| PARKING | Driveway, Single Garage Detached |
| RESTRICTIONS | None Known |
| ROOF | Metal |
| TITLE | Fee Simple |
| BROKER | RE/MAX MEDALTA REAL ESTATE |
| ROOMS | DIMENSIONS (m) | LEVEL |
|---|---|---|
| Storage | 10`8" x 7`4" | Lower |
| Family Room | 10`9" x 30`4" | Lower |
| Bedroom | 7`4" x 12`3" | Lower |
| Bedroom | 10`9" x 11`9" | Lower |
| Other | 11`1" x 11`2" | Lower |
| Foyer | 7`7" x 9`5" | Main |
| Kitchen With Eating Area | 11`5" x 15`11" | Main |
| Living Room | 11`5" x 18`9" | Main |
| Laundry | 6`1" x 5`11" | Main |
| 4pc Bathroom | 0`0" x 0`0" | Main |
| Bedroom | 7`11" x 11`0" | Main |
| Bedroom | 8`0" x 11`1" | Main |
| Bedroom - Primary | 11`1" x 11`6" | Main |
| 2pc Ensuite bath | 0`0" x 0`0" | Main |

