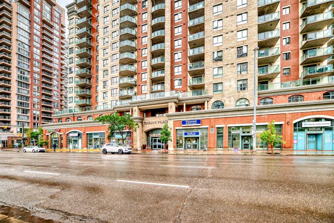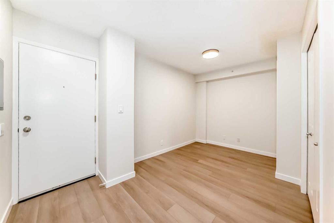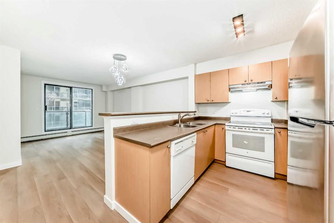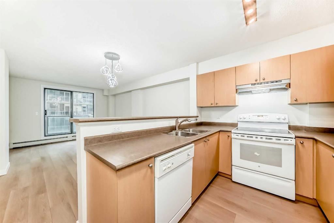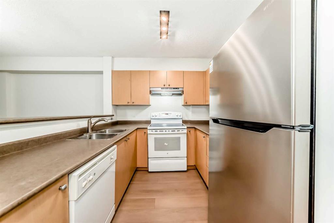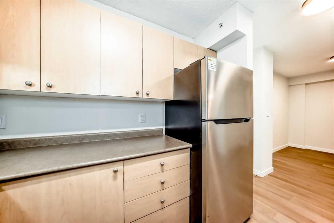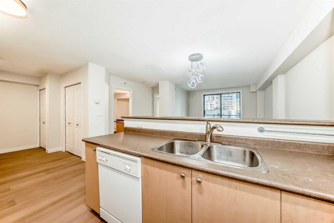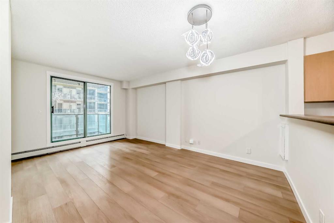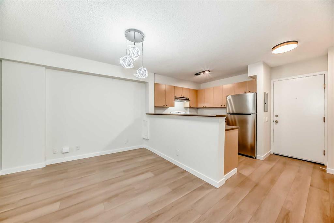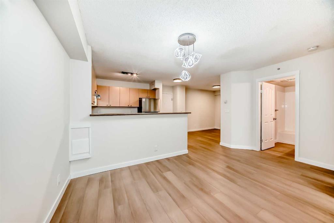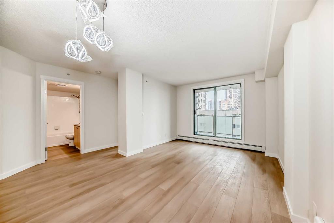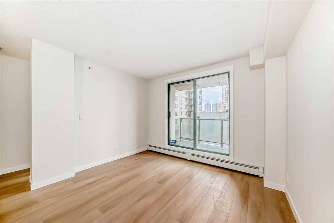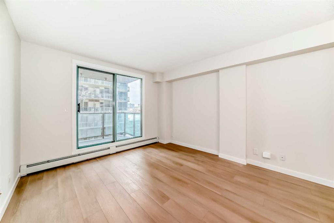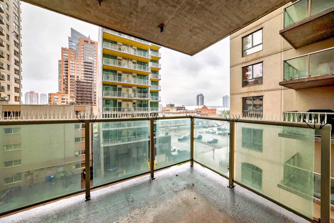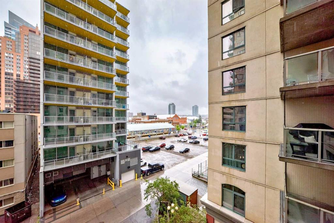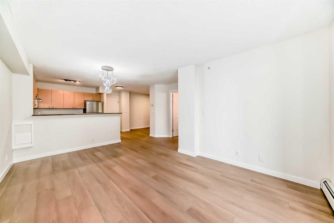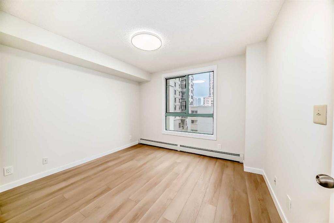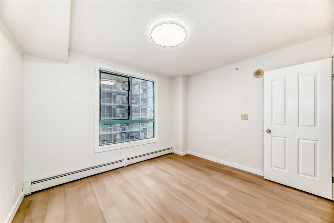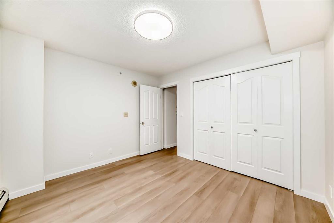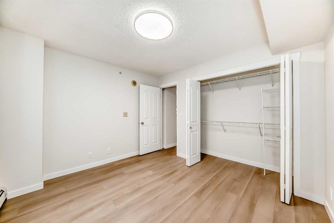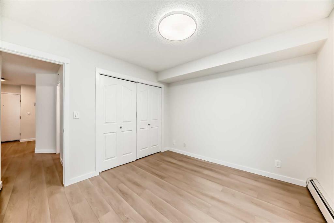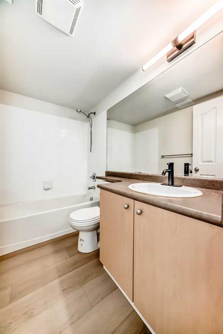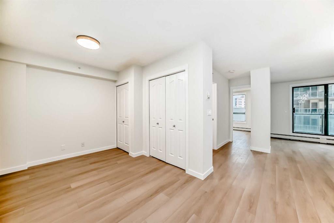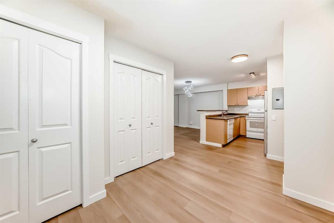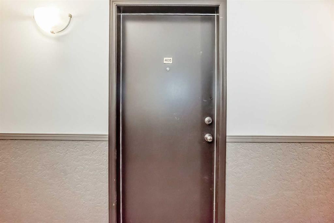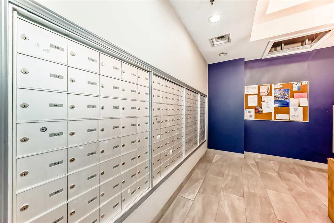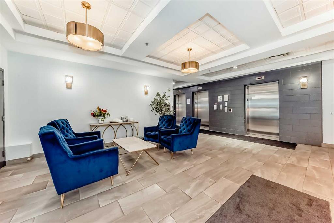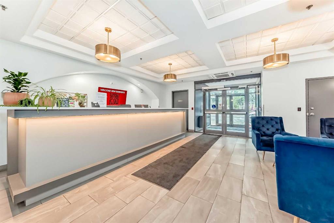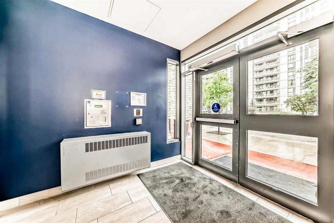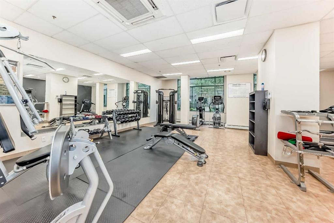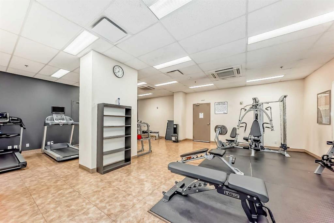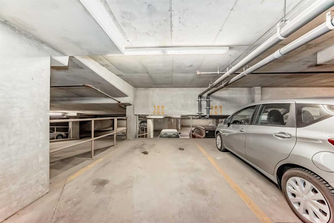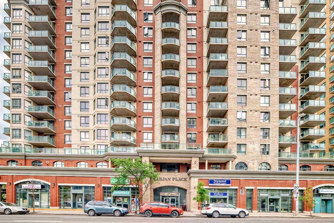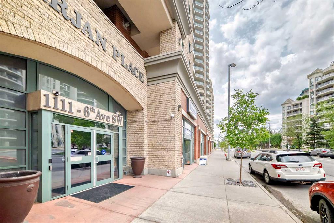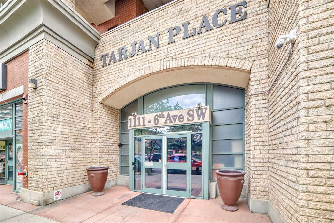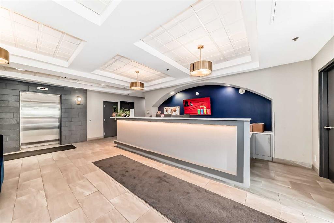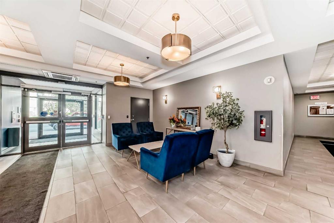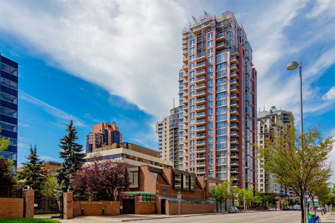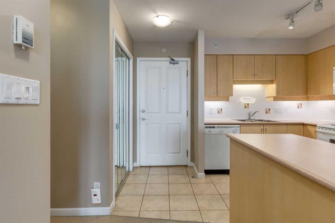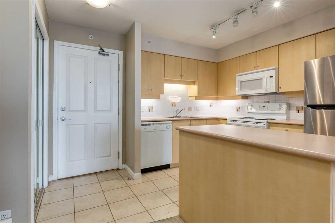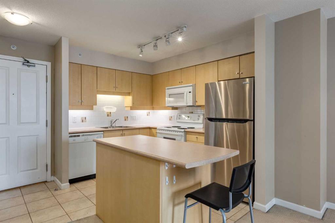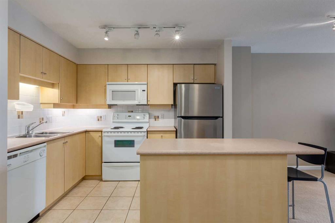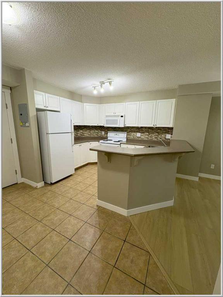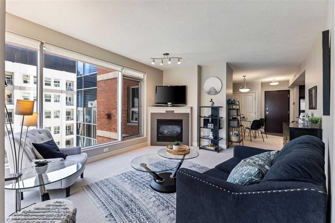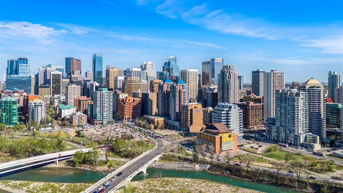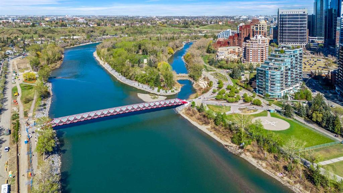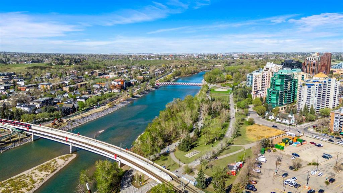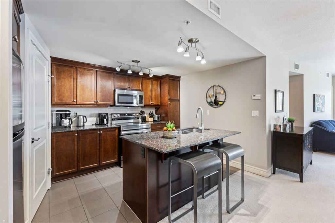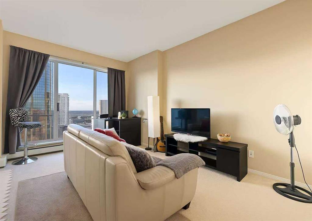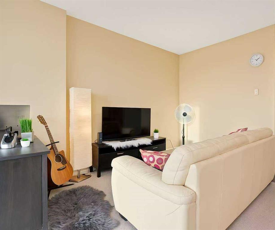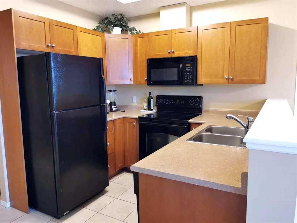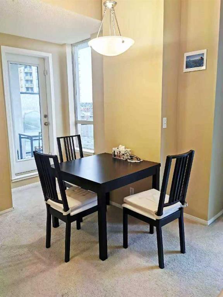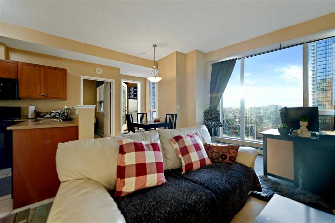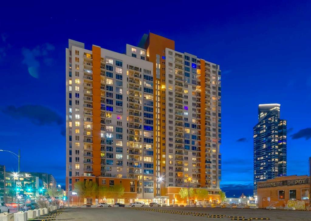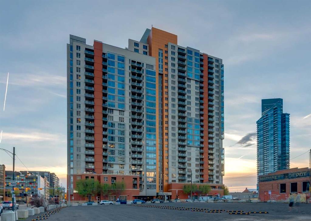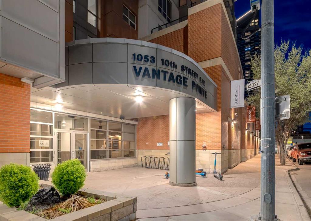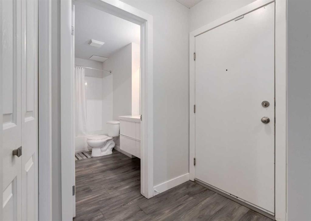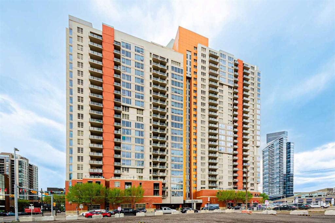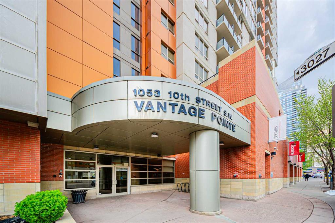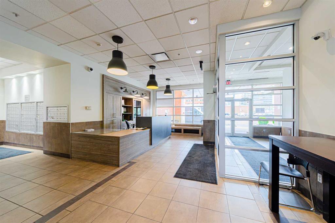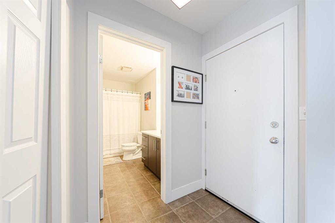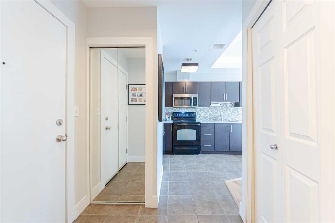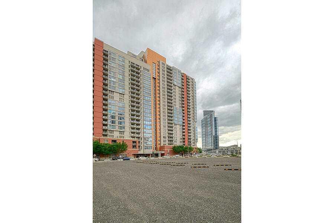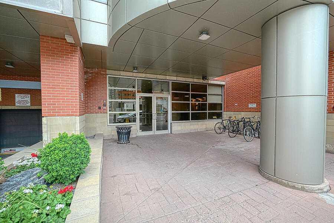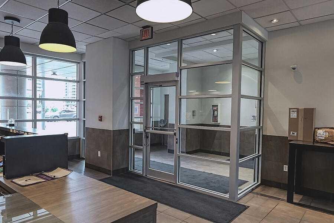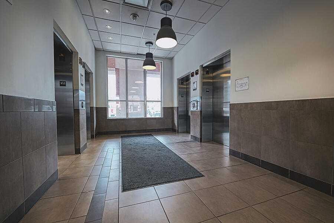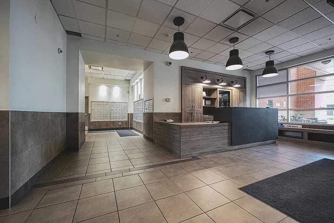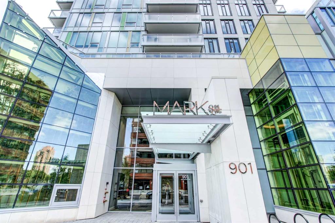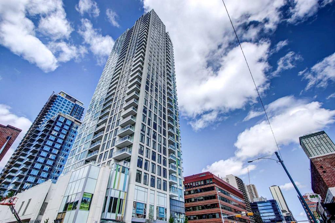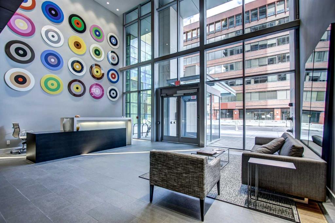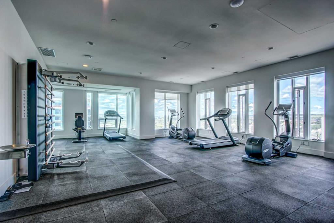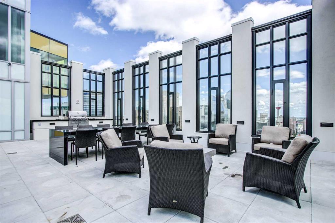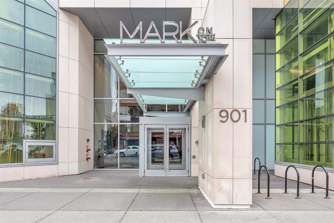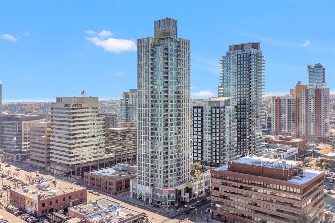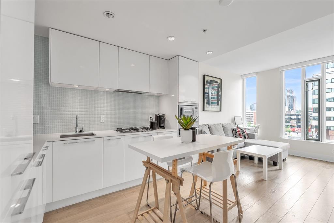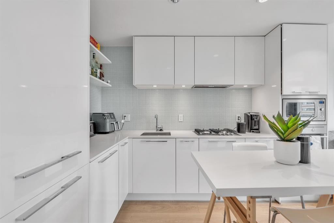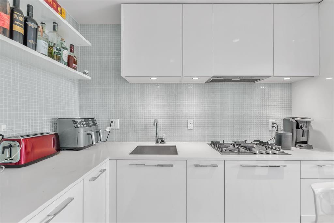405, 1111 6 Avenue SW
Calgary T2R 1J8
MLS® Number: A2240619
$ 249,000
1
BEDROOMS
1 + 0
BATHROOMS
637
SQUARE FEET
2005
YEAR BUILT
Welcome to Unit 405 at Tarjan Place – a bright, sun-drenched one-bedroom plus den condo ideally situated in Calgary’s vibrant West End. This beautifully maintained unit offers a seamless blend of comfort and urban convenience, making it a perfect choice for first-time buyers, professionals, or investors. The open-concept living space features brand-new carpeting and a functional layout that includes a spacious master bedroom, a versatile den ideal for a home office, and a modern kitchen equipped with maple cabinetry, a new fridge and stove, and a convenient breakfast bar. The kitchen flows effortlessly into the naturally lit living room, where sliding doors lead to a private south-facing balcony – a serene retreat for enjoying your morning coffee or evening unwind. The bathroom is tastefully appointed with modern fixtures, a full-sized tub with sleek tile surround, and a stylish vanity. Additional highlights include in-suite laundry and a titled underground parking stall for year-round convenience and security. Residents of Tarjan Place enjoy access to a range of amenities including a fully equipped gym, bike storage, daytime concierge, and evening security. The location is unbeatable – just steps to the C-Train station, Bow River pathways, Kensington, Eau Claire Market, restaurants, and shopping. Don’t miss this exceptional opportunity to own a sophisticated and low-maintenance condo in one of Calgary’s most desirable downtown communities.
| COMMUNITY | Downtown West End |
| PROPERTY TYPE | Apartment |
| BUILDING TYPE | High Rise (5+ stories) |
| STYLE | Single Level Unit |
| YEAR BUILT | 2005 |
| SQUARE FOOTAGE | 637 |
| BEDROOMS | 1 |
| BATHROOMS | 1.00 |
| BASEMENT | |
| AMENITIES | |
| APPLIANCES | Microwave, Refrigerator, Stove(s), Washer/Dryer |
| COOLING | None |
| FIREPLACE | N/A |
| FLOORING | Vinyl |
| HEATING | Baseboard, Hot Water, Natural Gas |
| LAUNDRY | In Unit |
| LOT FEATURES | |
| PARKING | Assigned, Underground |
| RESTRICTIONS | None Known |
| ROOF | |
| TITLE | Fee Simple |
| BROKER | MaxWell Canyon Creek |
| ROOMS | DIMENSIONS (m) | LEVEL |
|---|---|---|
| Bedroom - Primary | 11`5" x 10`4" | Main |
| 4pc Bathroom | 7`10" x 4`11" | Main |
| Laundry | 3`5" x 2`9" | Main |
| Entrance | 4`8" x 5`11" | Main |
| Den | 9`7" x 8`5" | Main |
| Kitchen | 8`8" x 9`0" | Main |
| Dining Room | 12`5" x 7`5" | Main |
| Living Room | 11`5" x 9`2" | Main |
| Balcony | 8`11" x 6`2" | Main |

