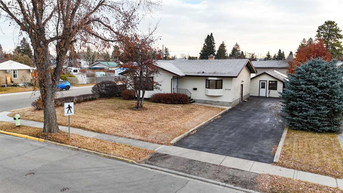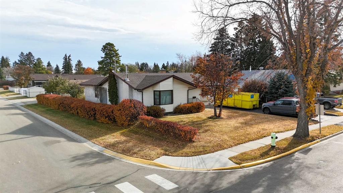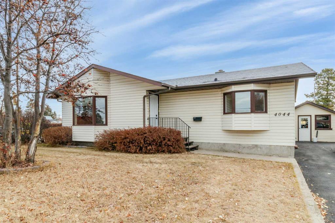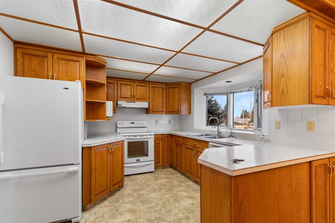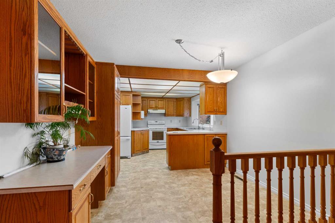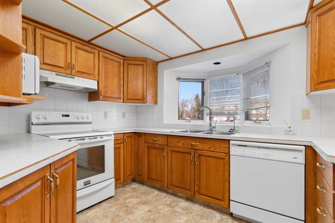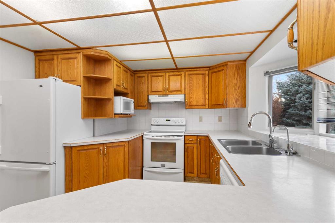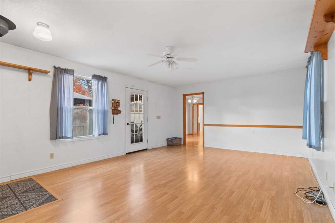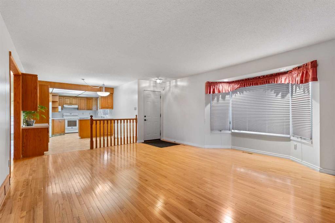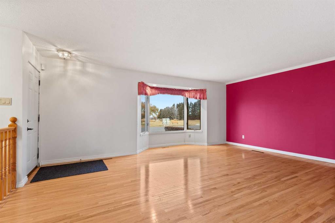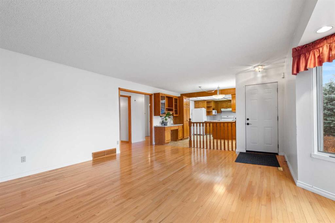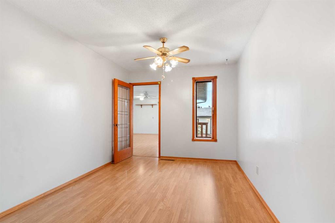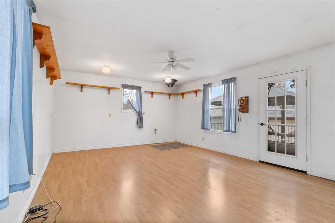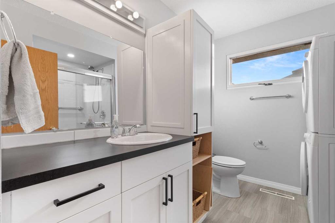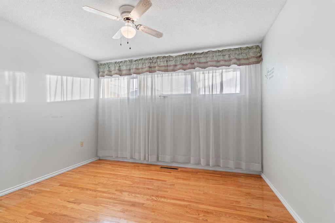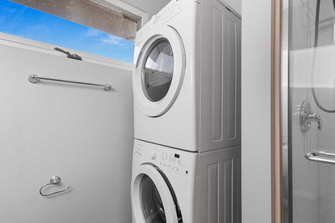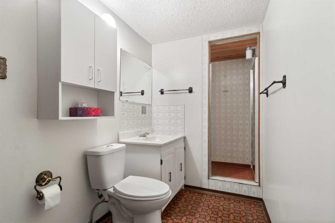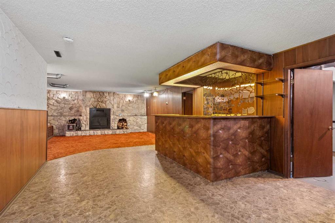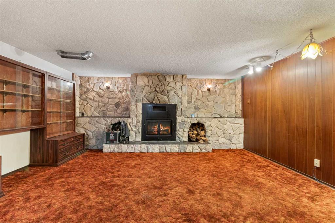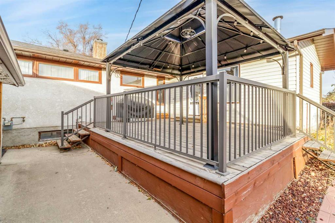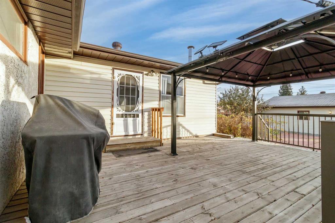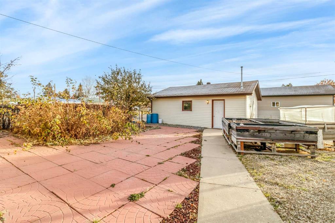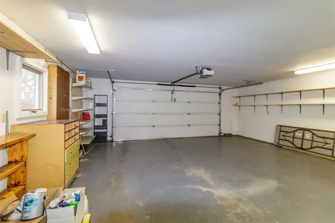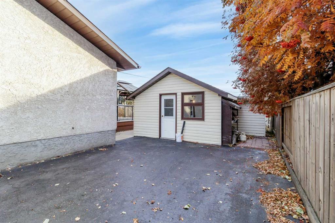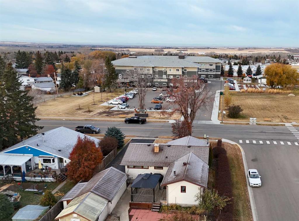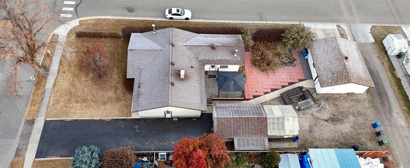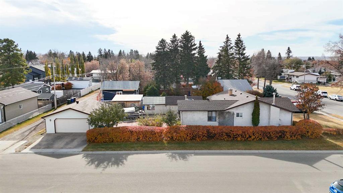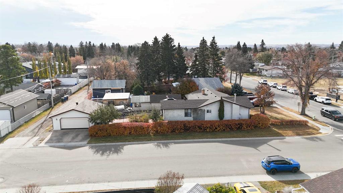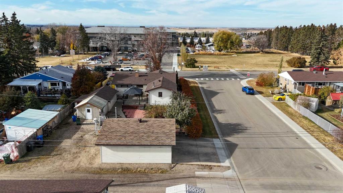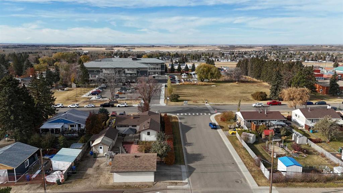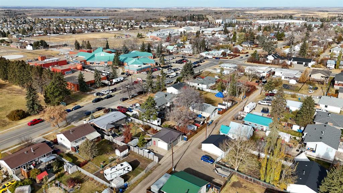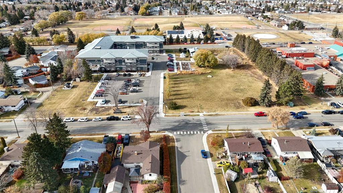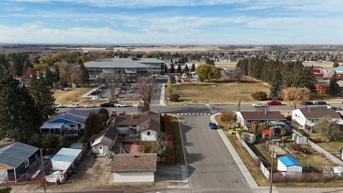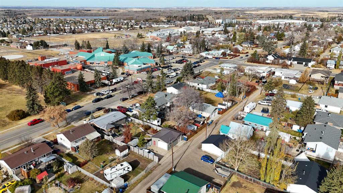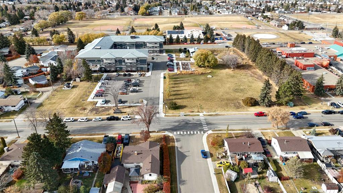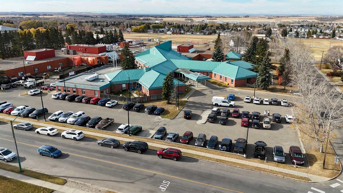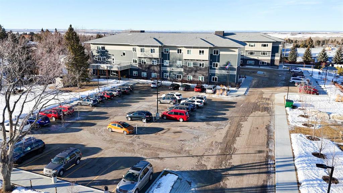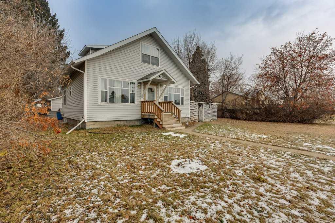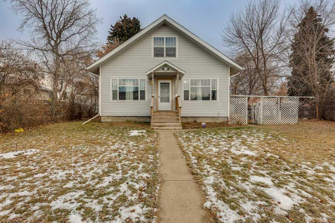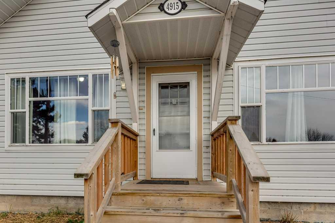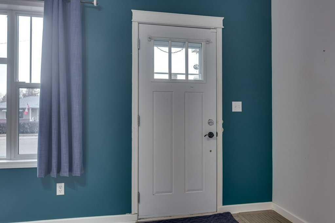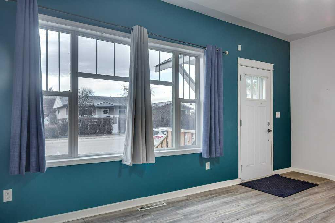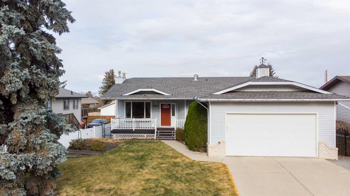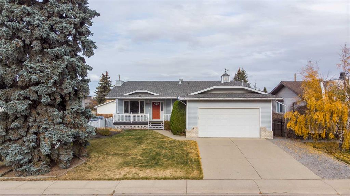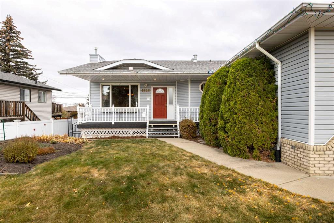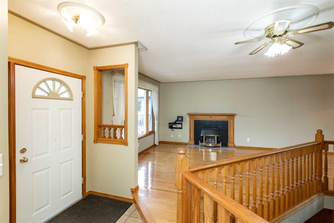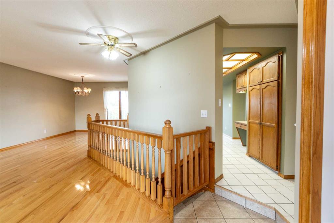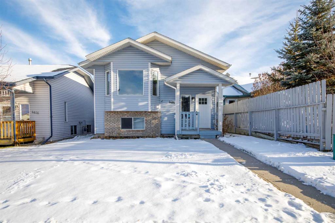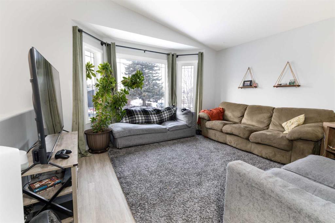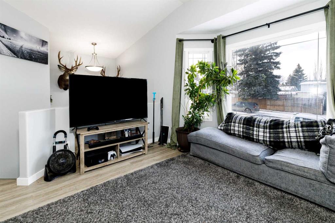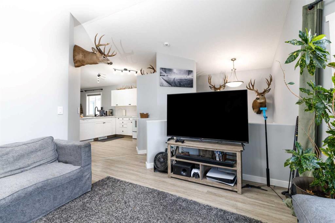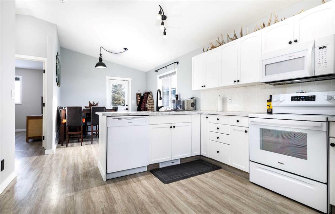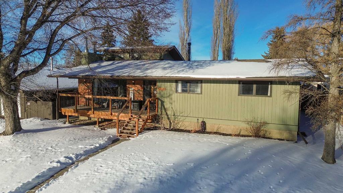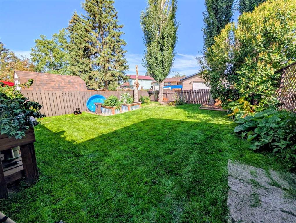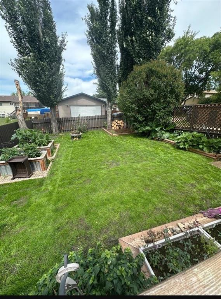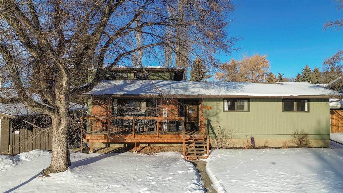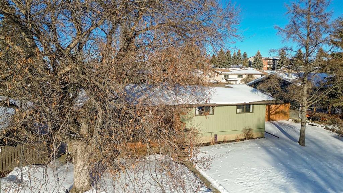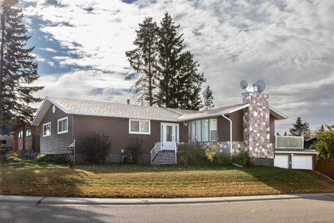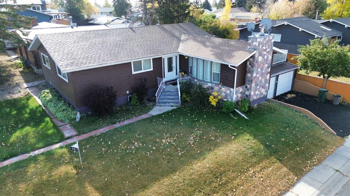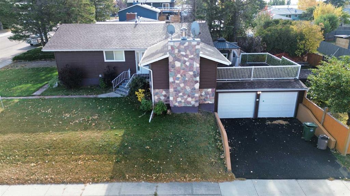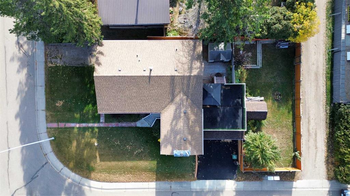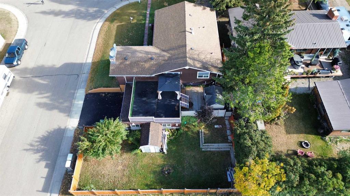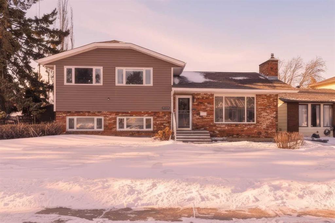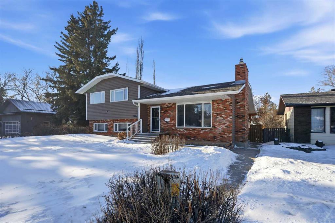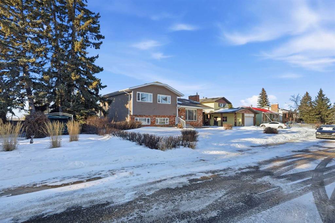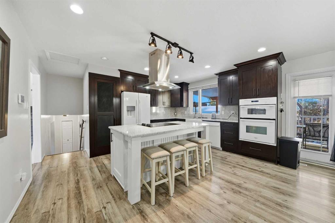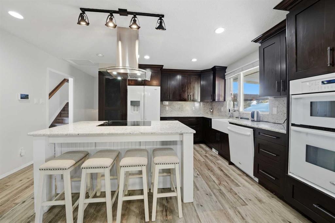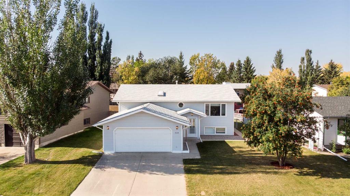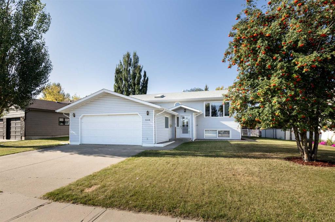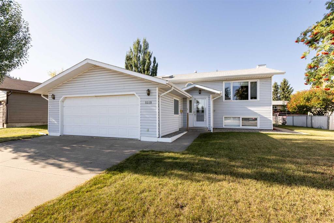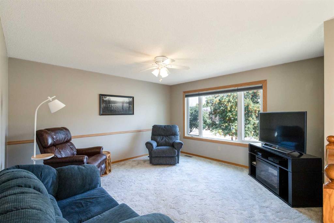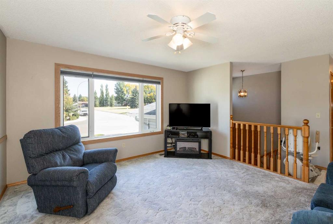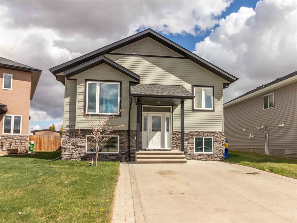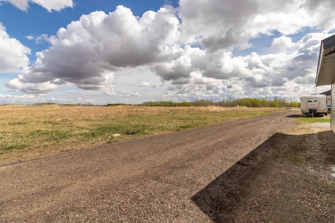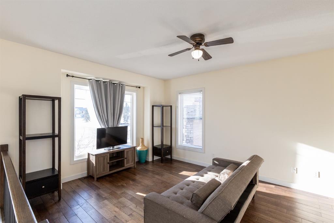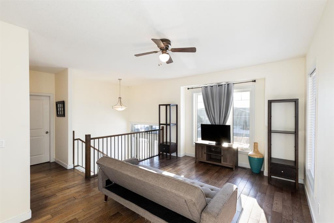4044 50 Avenue
Innisfail T4G 1J3
MLS® Number: A2266976
$ 375,000
2
BEDROOMS
2 + 0
BATHROOMS
1959
YEAR BUILT
Welcome to 4044 50 Avenue — a beautifully maintained bungalow nestled on a large, mature lot in the heart of Innisfail. This home reflects true pride of ownership inside and out. Perfectly situated close to the hospital, schools, sporting facilities, the seniors’ home, and walking trails, it’s also just a short stroll to downtown shopping and amenities. Step inside and immediately feel the warmth and charm of this inviting home. The main level offers two bedrooms, 1 bathroom, and a thoughtfully designed layout filled with natural light. The front living room features beautiful bay windows that frame the outdoor views, creating a bright and welcoming space to gather. The adjoining formal dining room provides an ideal setting for hosting family dinners or entertaining guests. The kitchen offers plenty of storage and functionality, finishing the main area is a sunny addition that expands the main living space—perfect for relaxing or enjoying morning coffee with a view of the backyard. Hardwood flooring and laminate adds timeless appeal, while convenient main-floor laundry and updates such as newer shingles and a newer hot water tank bring added comfort and peace of mind. Downstairs, the fully finished basement exudes vintage charm. The cozy family room features a classic wood-burning fireplace, wet bar, and warm wood finishes that create a nostalgic and comfortable retreat for evenings spent with family and friends. Lots of storage as well as an extra fridge and freezer finish it off. Outside, this property is a dream for gardening and outdoor enthusiasts. The expansive yard is beautifully landscaped with mature trees, garden boxes, and a greenhouse. A detached “man cave” or workshop offers additional hobby space, while the heated double detached garage and oversized driveway provide ample parking and storage. Lovingly cared for and exceptionally clean, this home stands as a rare find in one of Innisfail’s most convenient and established areas. With its combination of character, updates, and unbeatable location, 4044 50 Avenue is truly one of a kind. If you’ve been waiting for the right home, this could be the one.
| COMMUNITY | South Innisfail |
| PROPERTY TYPE | Detached |
| BUILDING TYPE | House |
| STYLE | Bungalow |
| YEAR BUILT | 1959 |
| SQUARE FOOTAGE | 1,455 |
| BEDROOMS | 2 |
| BATHROOMS | 2.00 |
| BASEMENT | Full |
| AMENITIES | |
| APPLIANCES | Dishwasher, Garage Control(s), Refrigerator, Stove(s), Washer/Dryer Stacked, Window Coverings |
| COOLING | None |
| FIREPLACE | Basement, Stone, Wood Burning |
| FLOORING | Carpet, Hardwood, Laminate, Linoleum |
| HEATING | Forced Air, Natural Gas |
| LAUNDRY | In Basement |
| LOT FEATURES | Back Lane, Back Yard, Corner Lot, Front Yard, Fruit Trees/Shrub(s), Garden, Gazebo, Street Lighting |
| PARKING | Additional Parking, Alley Access, Concrete Driveway, Double Garage Detached, Driveway, Front Drive, Garage Faces Side, On Street, Paved, RV Access/Parking |
| RESTRICTIONS | None Known |
| ROOF | Asphalt Shingle |
| TITLE | Fee Simple |
| BROKER | LPT Realty |
| ROOMS | DIMENSIONS (m) | LEVEL |
|---|---|---|
| 3pc Bathroom | 18`3" x 11`10" | Basement |
| Other | 23`1" x 13`7" | Basement |
| Storage | 18`3" x 11`10" | Basement |
| Family Room | 17`10" x 17`7" | Basement |
| Furnace/Utility Room | 13`9" x 12`1" | Basement |
| Living Room | 19`4" x 16`6" | Main |
| Kitchen | 11`2" x 10`8" | Main |
| Dining Room | 8`8" x 10`8" | Main |
| Bedroom - Primary | 12`3" x 12`8" | Main |
| Bedroom | 9`2" x 12`8" | Main |
| Den | 9`7" x 12`7" | Main |
| 3pc Bathroom | 7`7" x 9`0" | Main |
| Family Room | 14`3" x 20`1" | Main |

