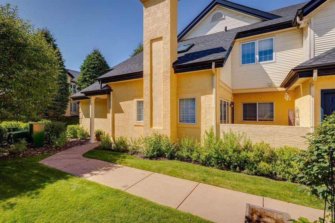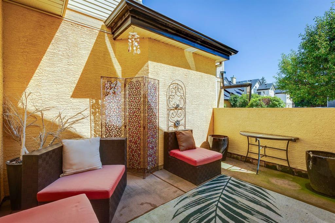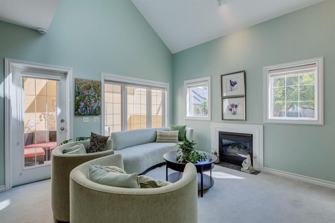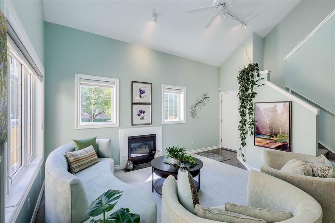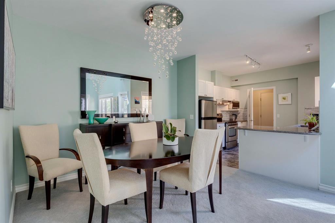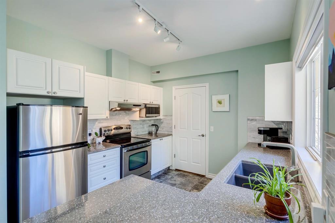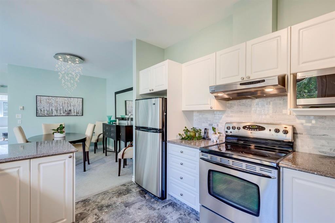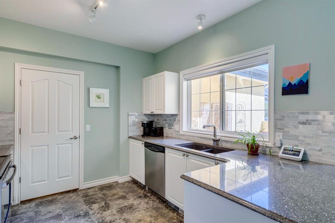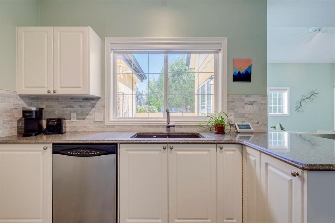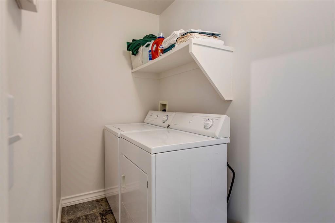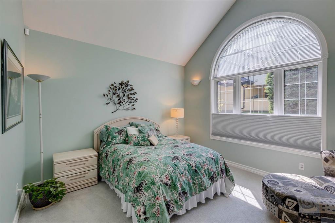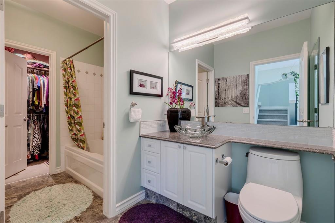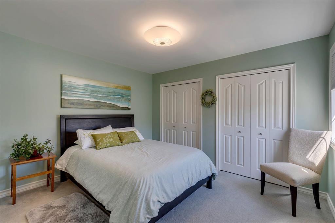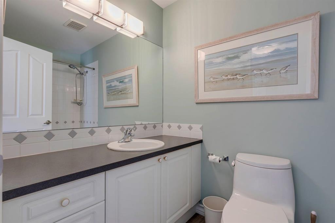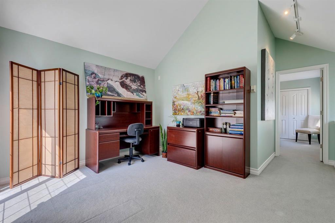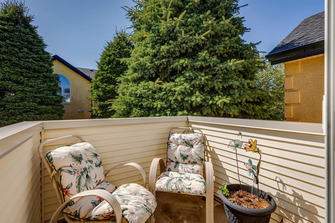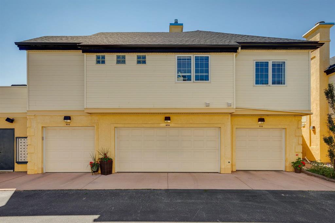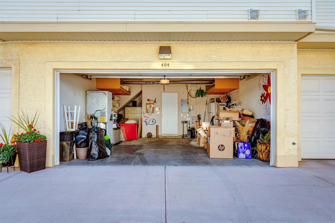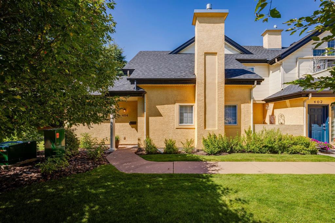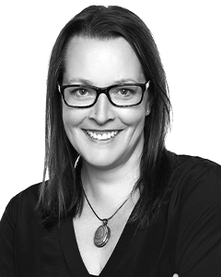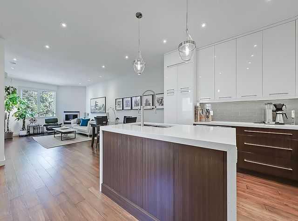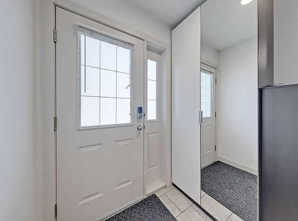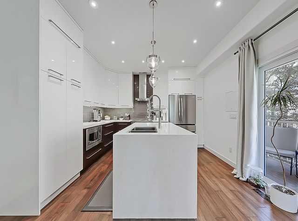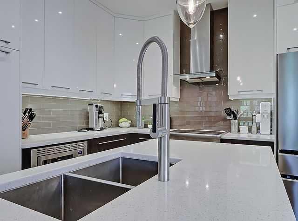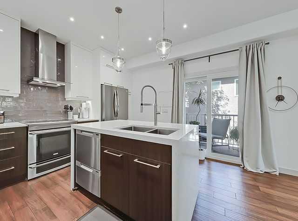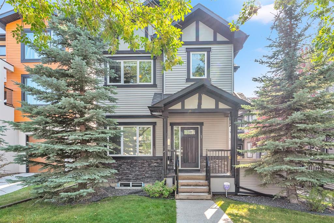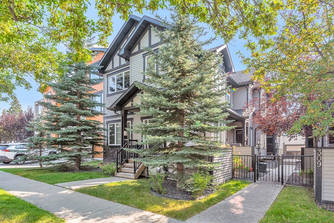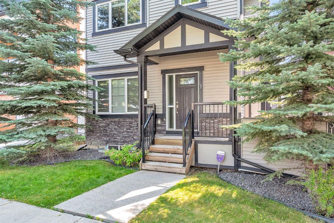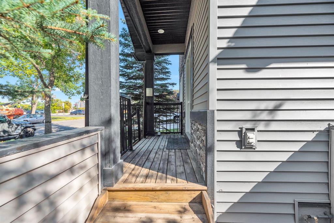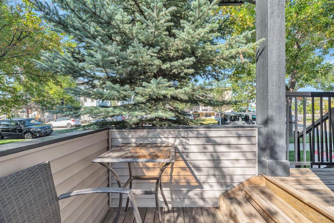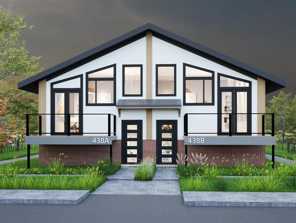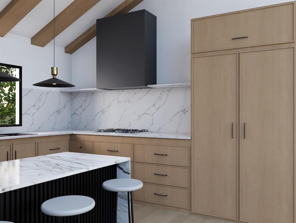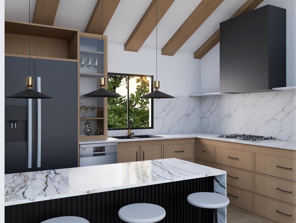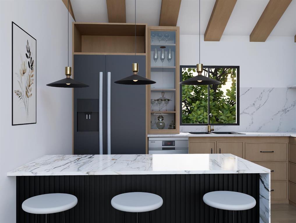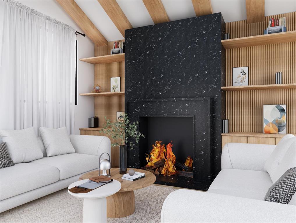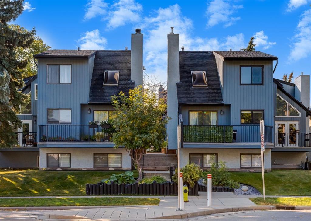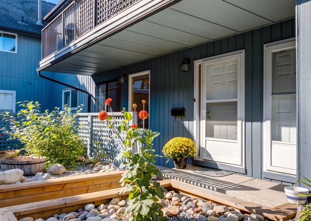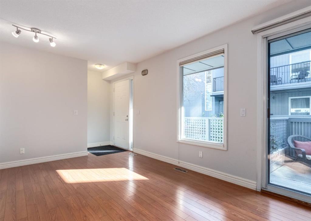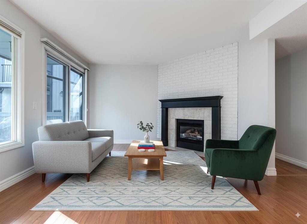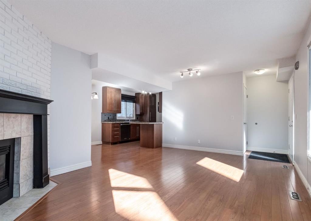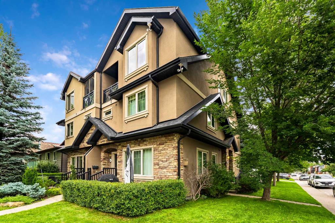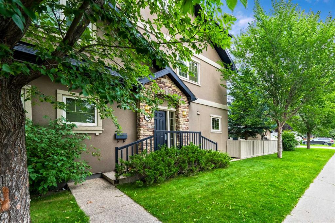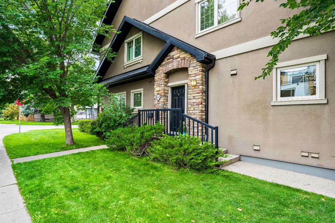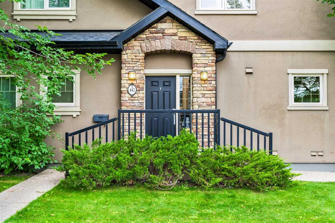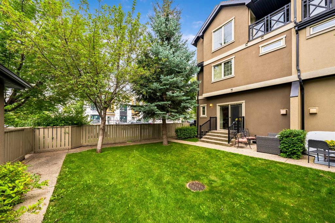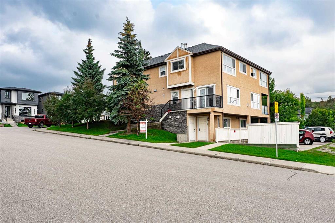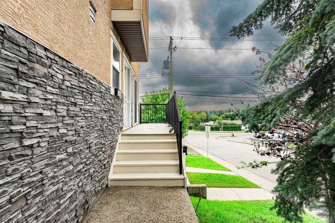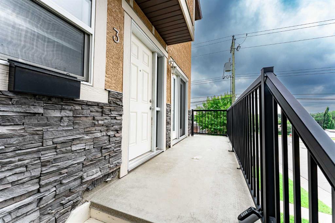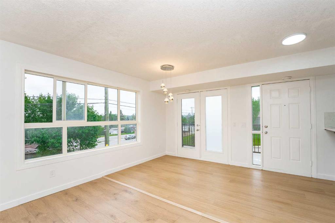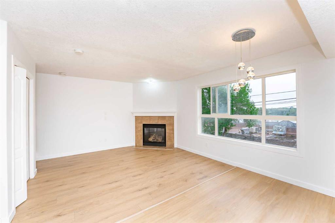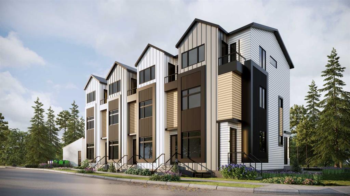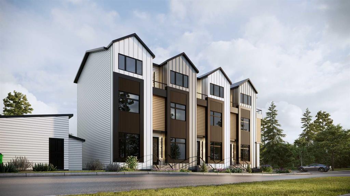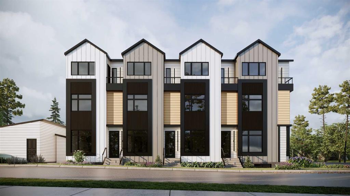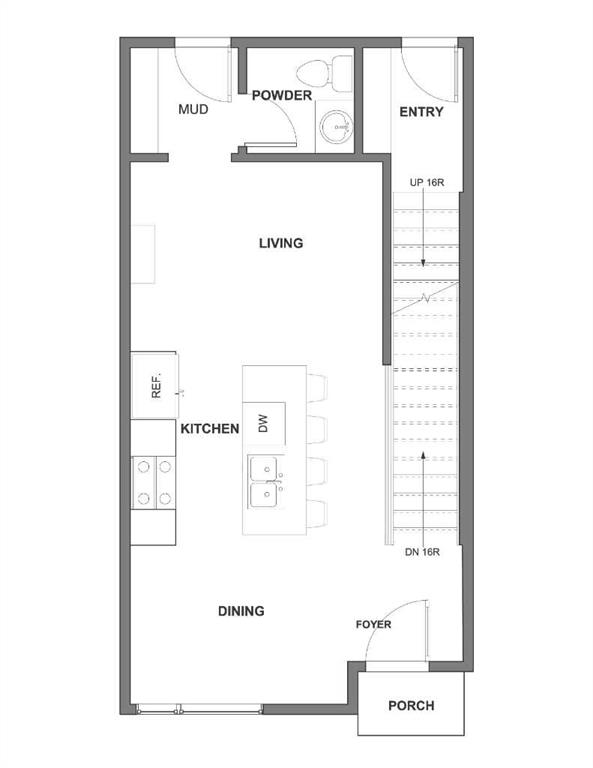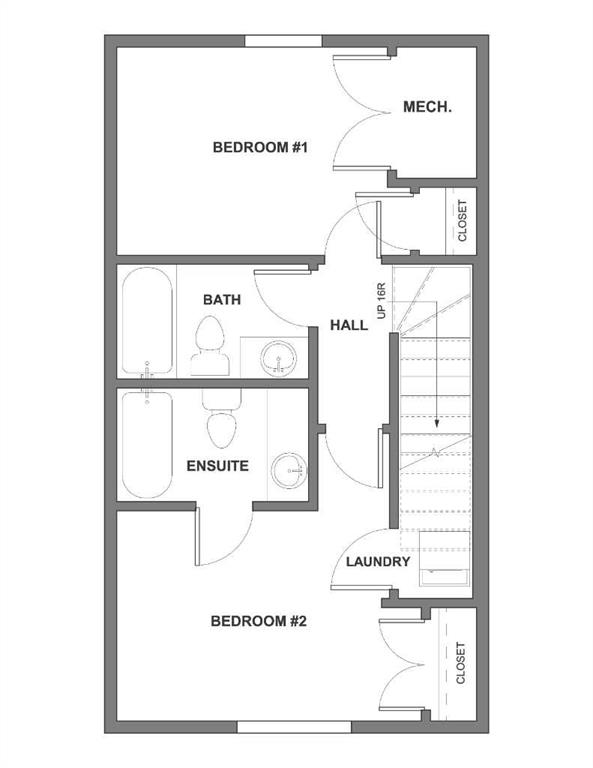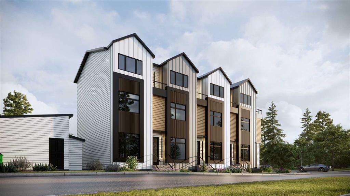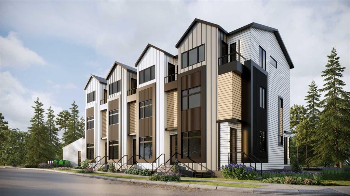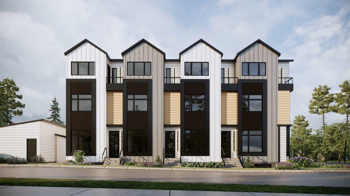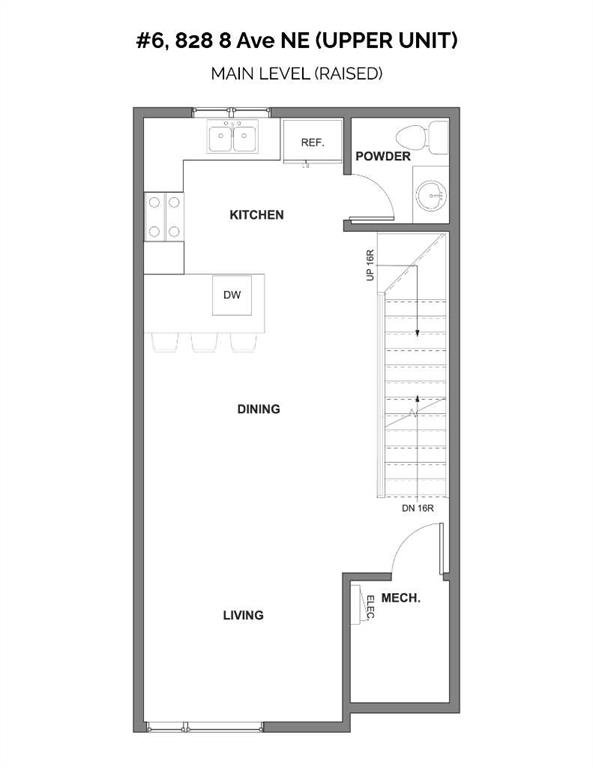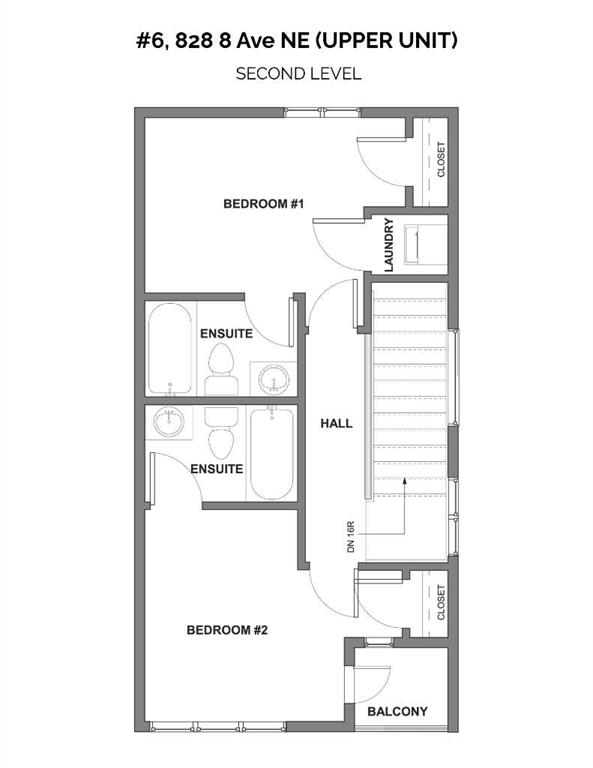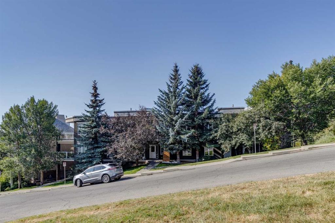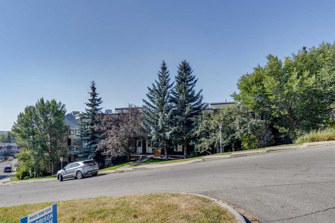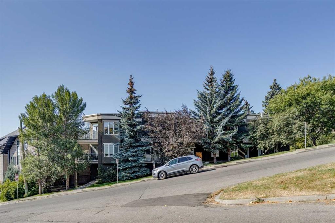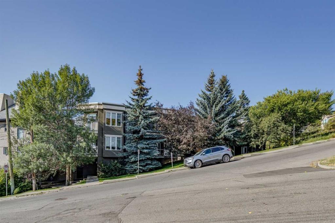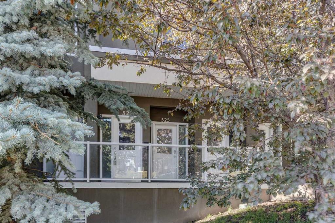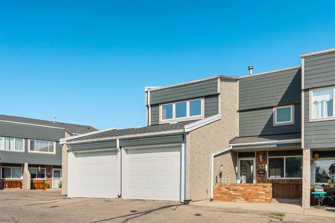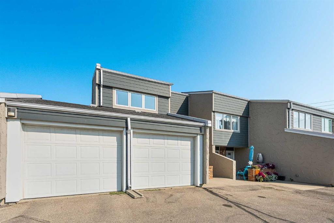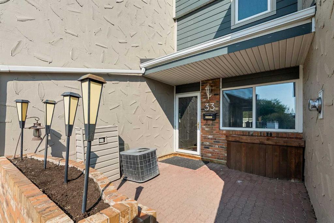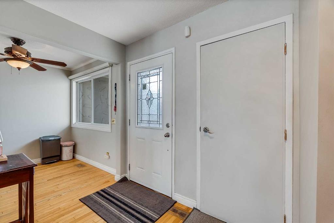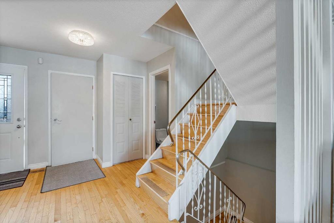404, 405 32 Avenue NW
Calgary T2M 4V2
MLS® Number: A2260691
$ 519,000
2
BEDROOMS
2 + 0
BATHROOMS
1,360
SQUARE FEET
1996
YEAR BUILT
Rare Opportunity in Mount Pleasant – 2 Bed, 2 Bath Townhome with Attaced Double Car Garage Welcome to this beautifully maintained 2-bedroom, 2-bathroom townhome tucked away on a quiet street in the highly sought-after Mount Pleasant community. This home offers a thoughtful layout, vaulted ceilings, and abundant natural light, making it the perfect place to settle in. Main Floor Highlights: Bright living room with a cozy gas fireplace Vaulted ceilings add space and charm Private deck – great for relaxing or entertaining Main floor bedroom, full 4-piece bathroom, laundry, and attached double garage - perfect for single-level living with and additional level for even more comfort Upper Level Perks: Generously sized second bedroom with a 4-piece en suite – ideal as a primary suite Loft-style den/office – perfect for working from home or creative hobbies Walk-out balcony overlooking the grounds for your morning coffee or evening unwind Enjoy the comfort and convenience of an attached double garage, providing security and protection from the elements year-round. This well-managed complex allows pets (with board approval), and the condo fees include all utilities except electricity – offering excellent value and peace of mind. Available for Quick possession. Close to transit, parks, schools, and local amenities. The only 2 Bed / 2 Bath townhouse currently available in Mount Pleasant – don’t miss out! Call today to schedule your private showing.
| COMMUNITY | Mount Pleasant |
| PROPERTY TYPE | Row/Townhouse |
| BUILDING TYPE | Five Plus |
| STYLE | Townhouse |
| YEAR BUILT | 1996 |
| SQUARE FOOTAGE | 1,360 |
| BEDROOMS | 2 |
| BATHROOMS | 2.00 |
| BASEMENT | None |
| AMENITIES | |
| APPLIANCES | Dishwasher, Dryer, Electric Stove, Microwave, Range Hood, Refrigerator, Washer, Window Coverings |
| COOLING | None |
| FIREPLACE | Electric, Living Room |
| FLOORING | Carpet, Ceramic Tile, Linoleum |
| HEATING | In Floor, Standard, Natural Gas |
| LAUNDRY | Laundry Room, Main Level |
| LOT FEATURES | Fruit Trees/Shrub(s), Landscaped |
| PARKING | Double Garage Attached, Garage Door Opener, Owned |
| RESTRICTIONS | Airspace Restriction, Pet Restrictions or Board approval Required, Pets Allowed |
| ROOF | Asphalt Shingle |
| TITLE | Fee Simple |
| BROKER | CIR Realty |
| ROOMS | DIMENSIONS (m) | LEVEL |
|---|---|---|
| Kitchen | 11`4" x 10`0" | Main |
| Dining Room | 10`9" x 10`0" | Main |
| Foyer | 6`0" x 4`8" | Main |
| Living Room | 13`8" x 12`8" | Main |
| Laundry | 11`4" x 4`2" | Main |
| Bedroom | 13`0" x 11`7" | Main |
| 4pc Bathroom | 11`6" x 6`0" | Main |
| 4pc Ensuite bath | 8`5" x 4`11" | Second |
| Bedroom - Primary | 12`2" x 10`8" | Second |
| Bonus Room | 12`1" x 10`8" | Second |

